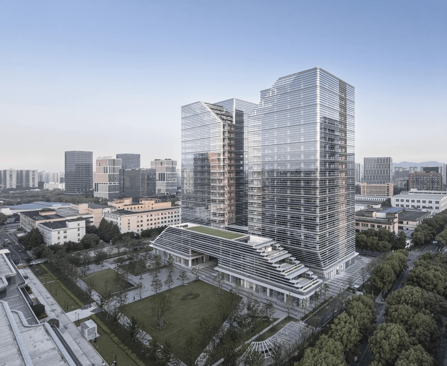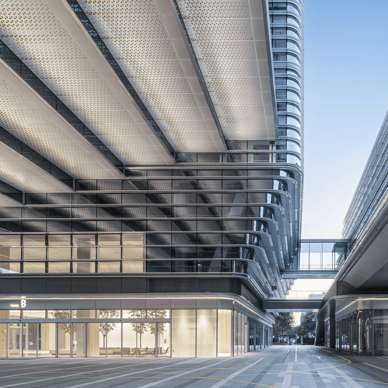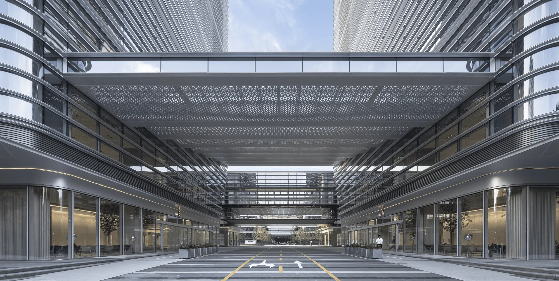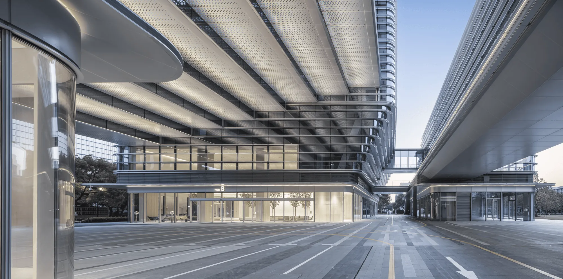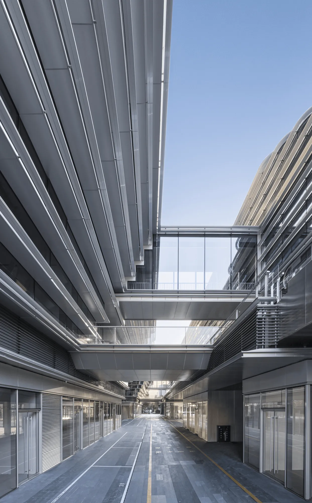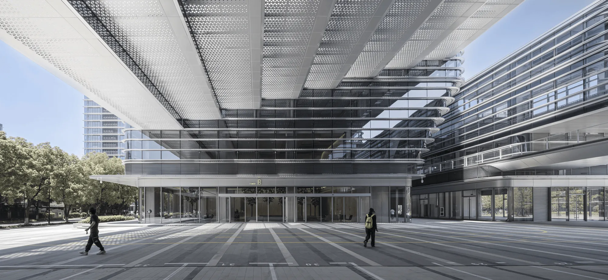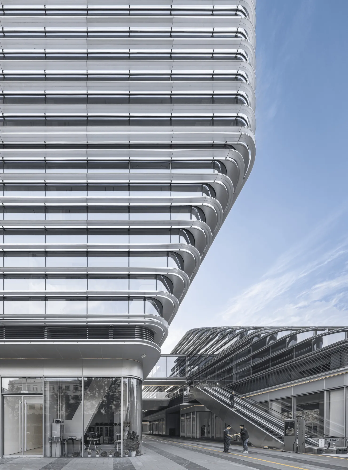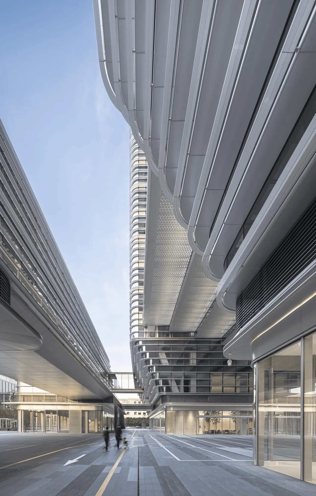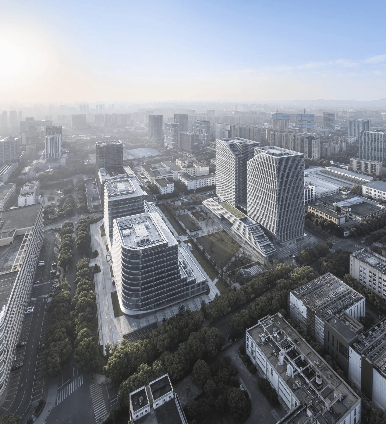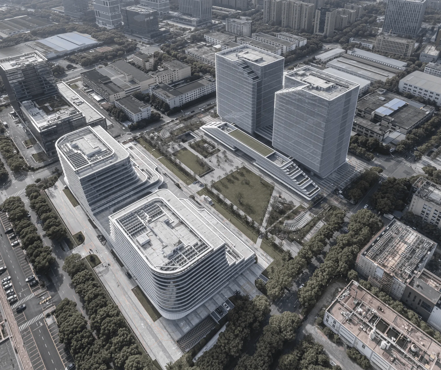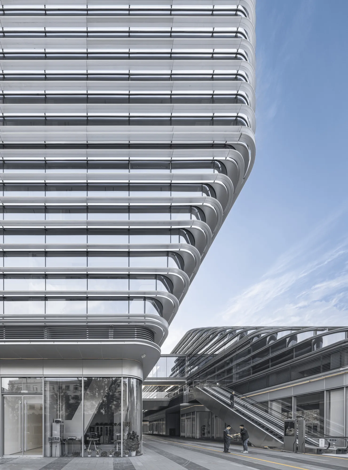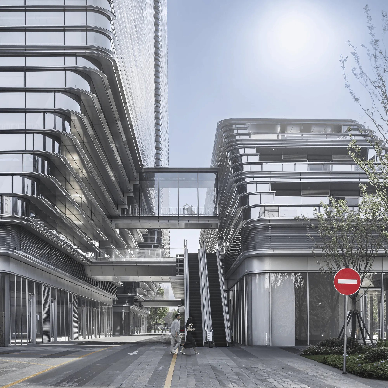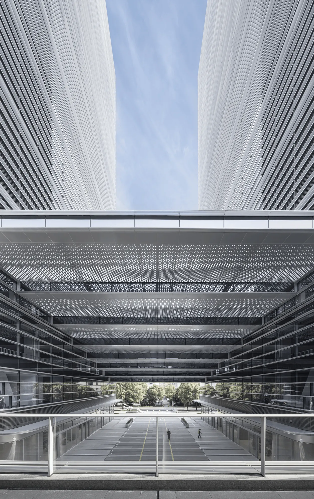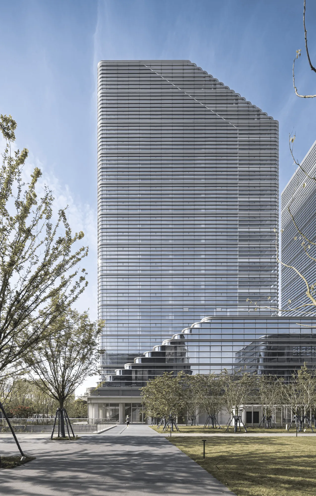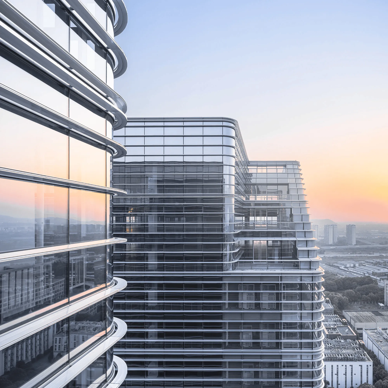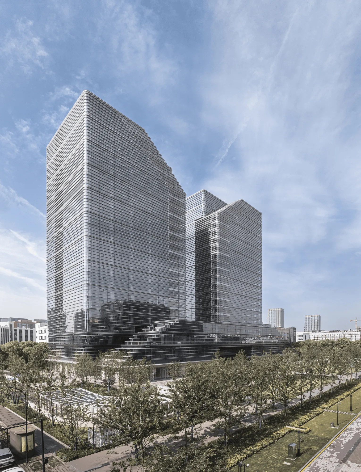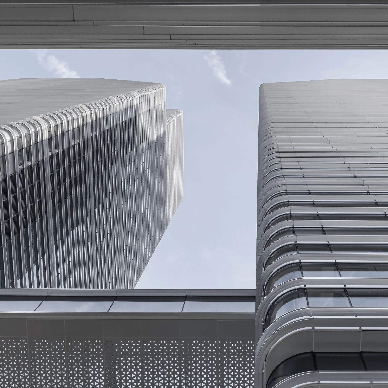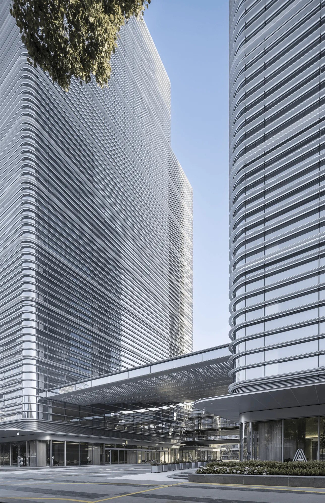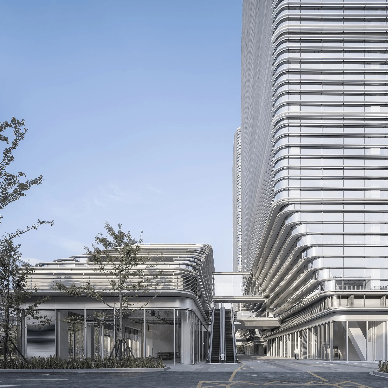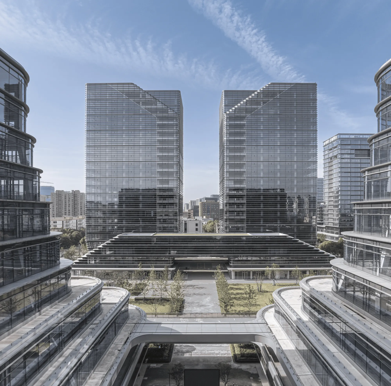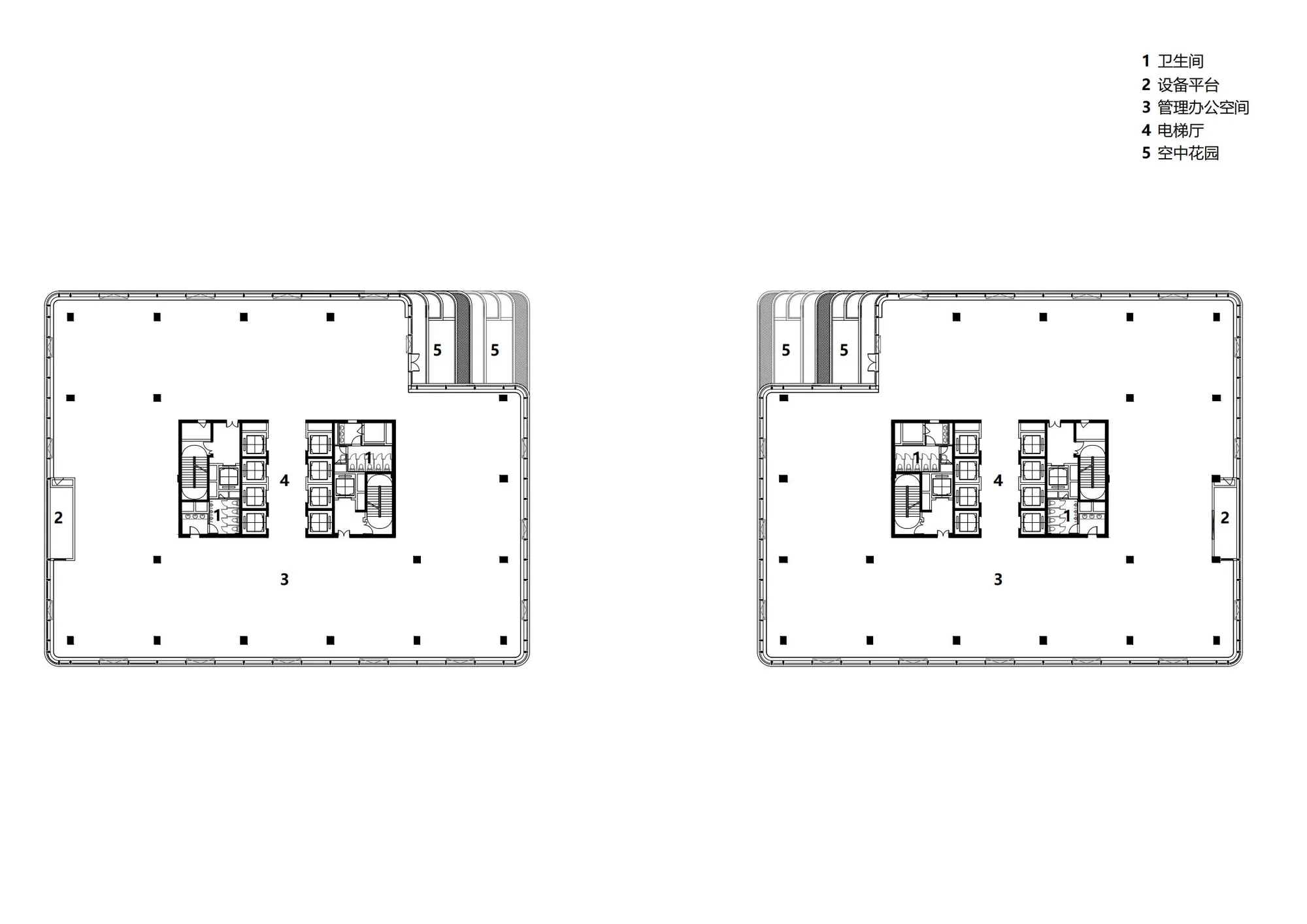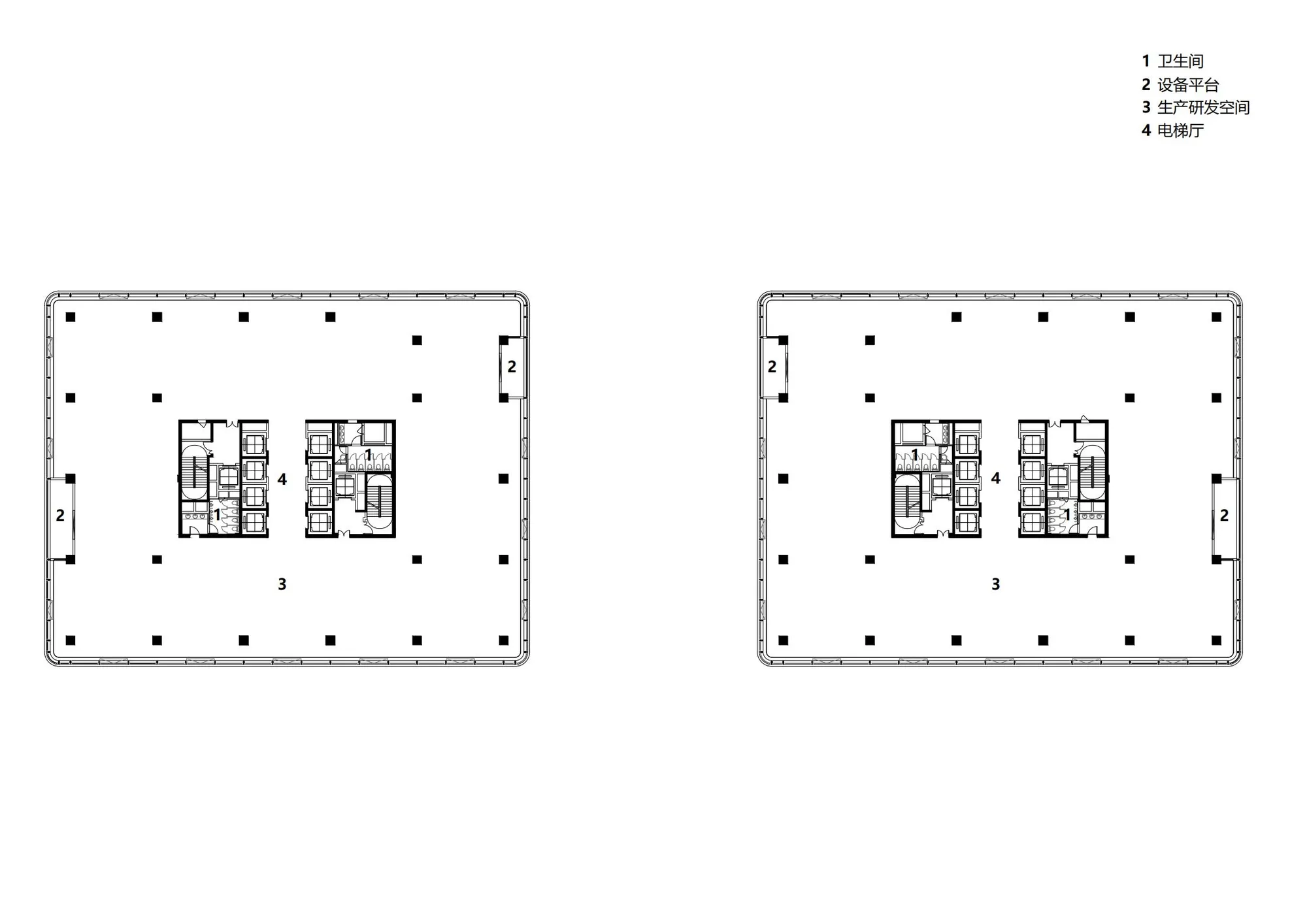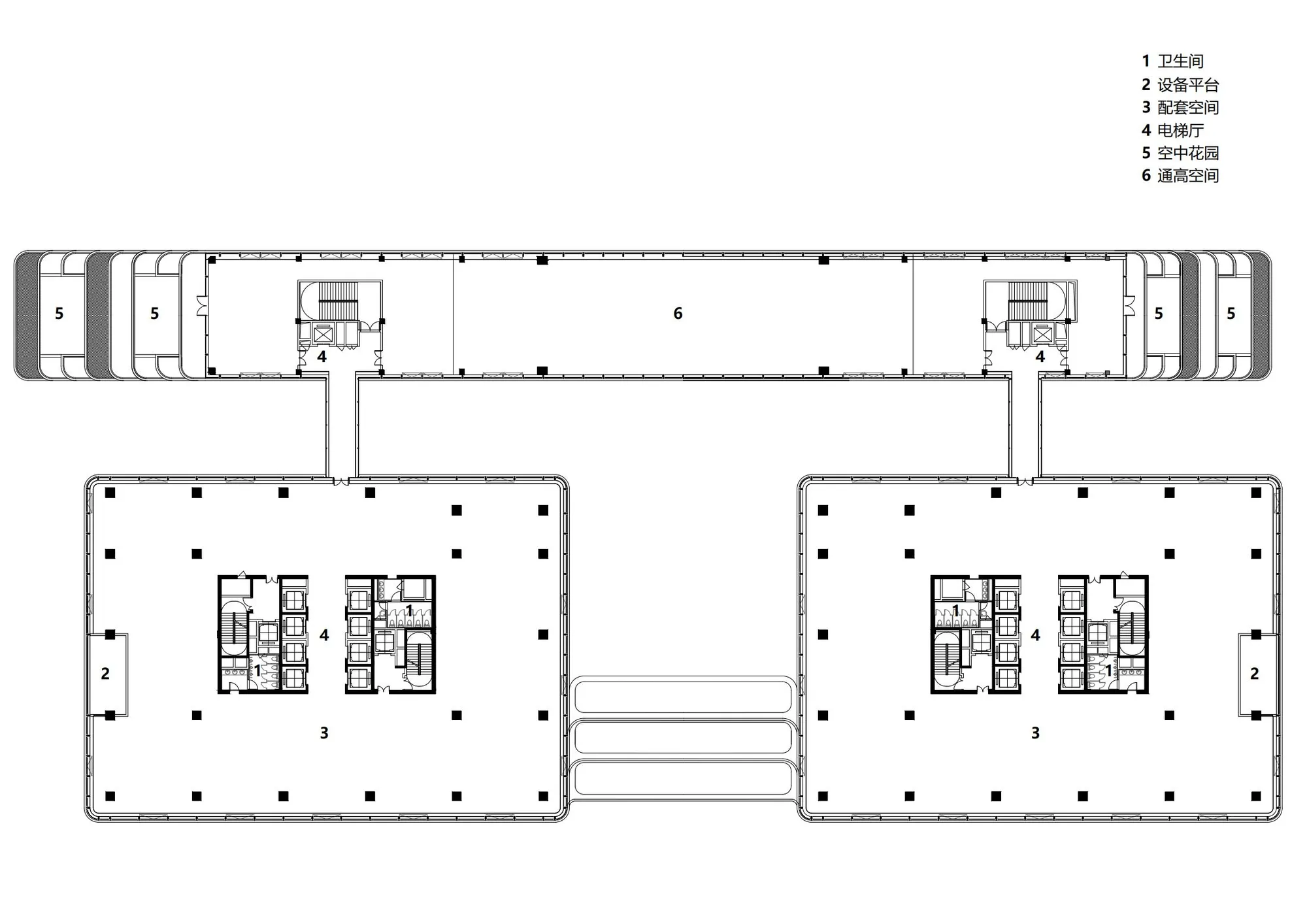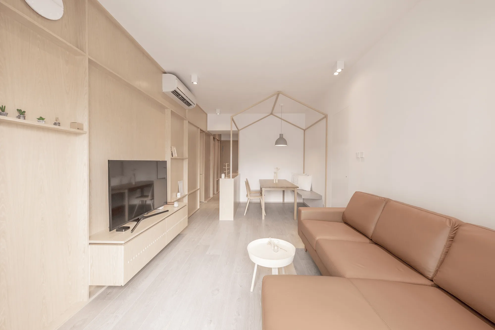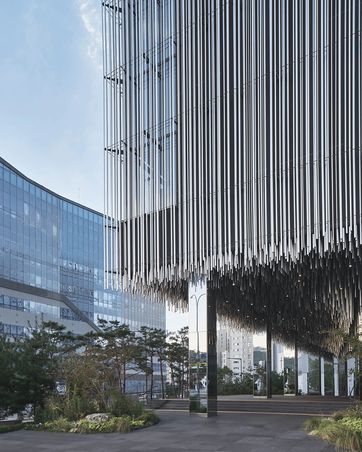Explore the design of Lvfeng Center, a modern industrial upgrade project located at Hangzhou Zijingang Science and Technology City. Learn about its unique architectural features and the integration of industrial and urban elements.
Contents
Design Concept and Urban Integration
The photographer was shooting on inner street when we returned to visit the Lvfeng Center in the evening. The camera was pointed at the west side of the inner street, and the sunlight was slanting in over the northwest corner, just capturing the slanting downward building form and the slanting light. The buildings have defined lines and shadows.
Location and Urban Context
Lvfeng Center is located at Hangzhou Zijingang Science and Technology City, which was originally an industrial park. With the industrial upgrading of the whole area, the new project also has to meet the new urban image and spatial needs. The project base is located on the south side of the east-west axis of the center of the area. According to the urban design regulations, the central green belt already occupies a large part of the construction base, and the buildable area of the building is further divided into two parts by the public passage in the middle.
Architectural Design and Form
When we started designing, construction of the north-facing building on the plot has already begun. Its form is similar to the conventional scheme of our plot, only with the addition of rounded variations in the corner areas. How to create an echoing relationship with the neighboring buildings-especially those facing each other and to construct a grouping of related buildings while complying with the planning requirements and maintaining its own characteristics was a problem that needed to be solved from the very beginning of the conceptualization.
Design Features and Spatial Configuration
The design of Lvfeng Center presents the architectural spatial characteristics of open and rich space at the bottom, efficient and flexible production office space in the middle, and comfortable and relaxing management office at the top. The bottom space is not only a workplace but also a living place, which needs to be built around the functional configuration and environment of the industrial population.
project_information:
Designer: GLA Architects
Project Name: Hangzhou Green Peak Center
Location: Hangzhou Zijingang Science and Technology City,
Photographer: Yao Li, Architectural Interprete


