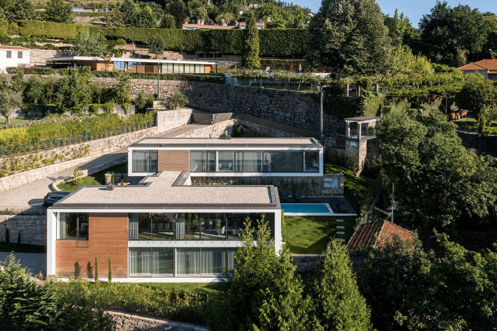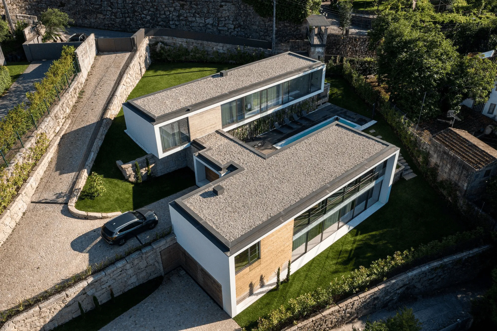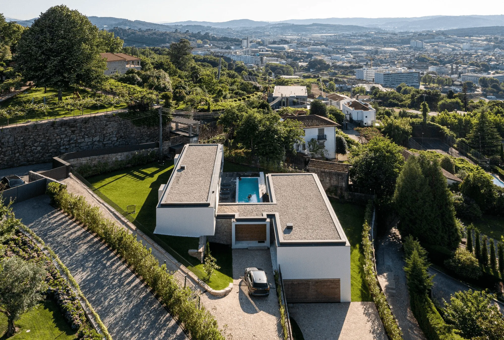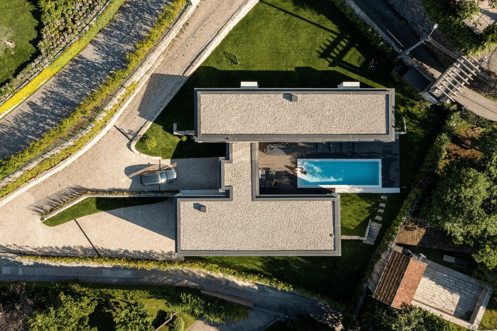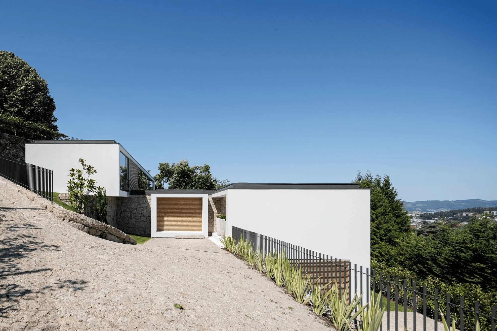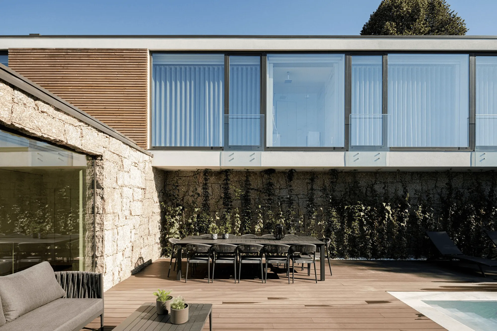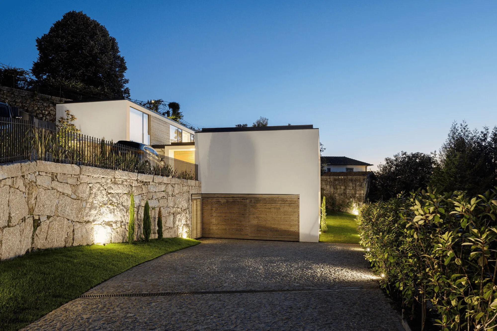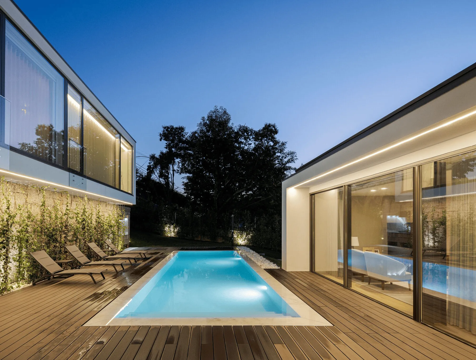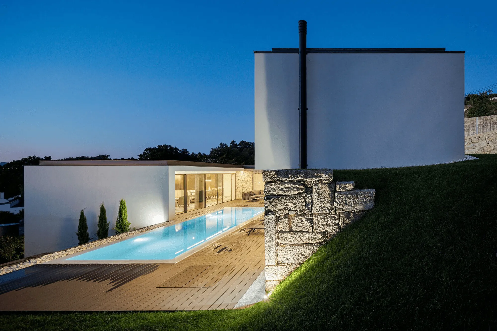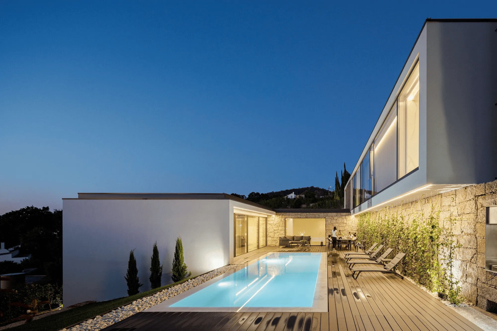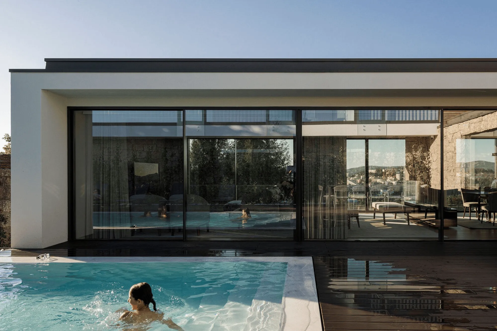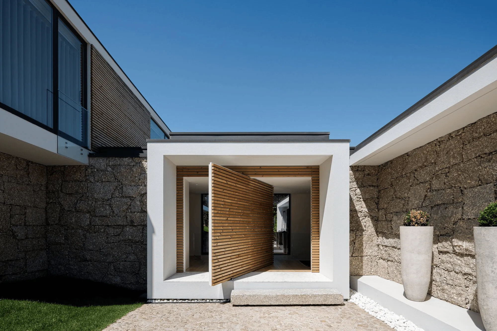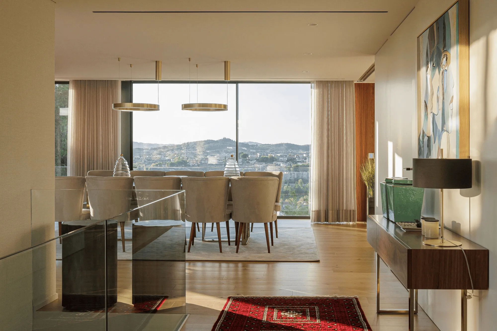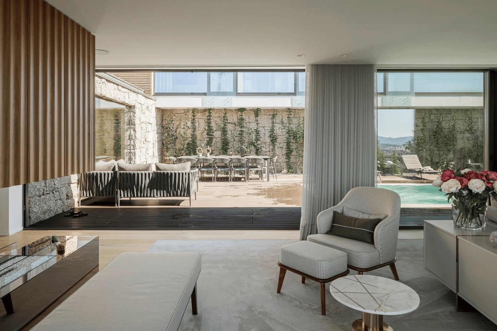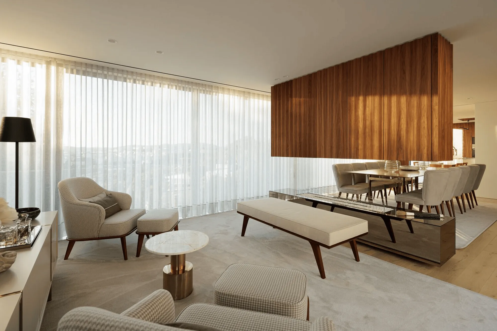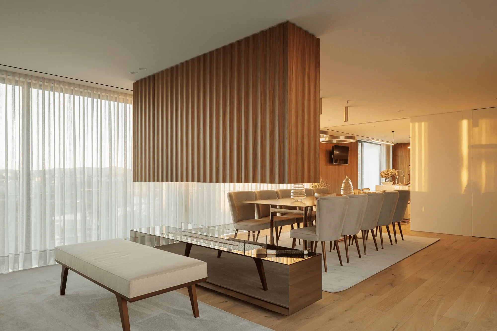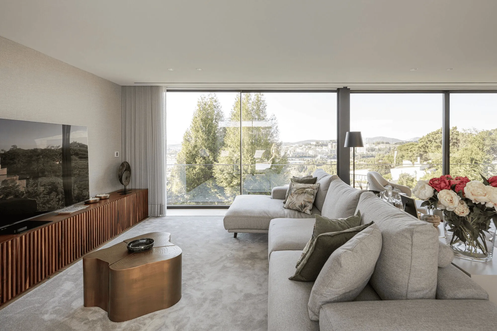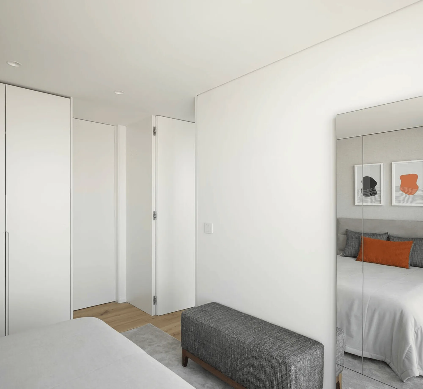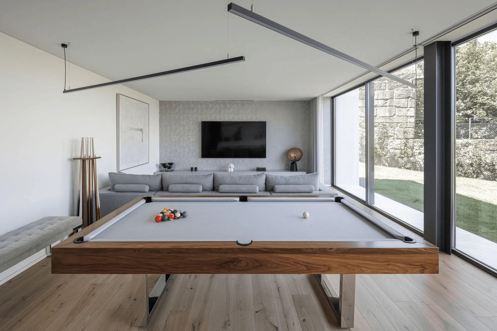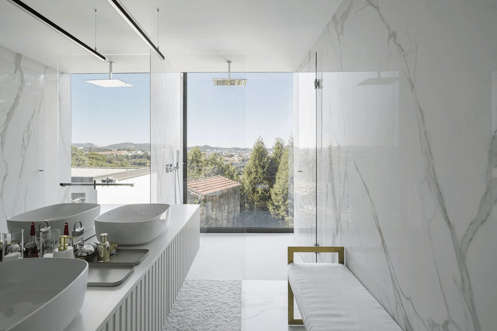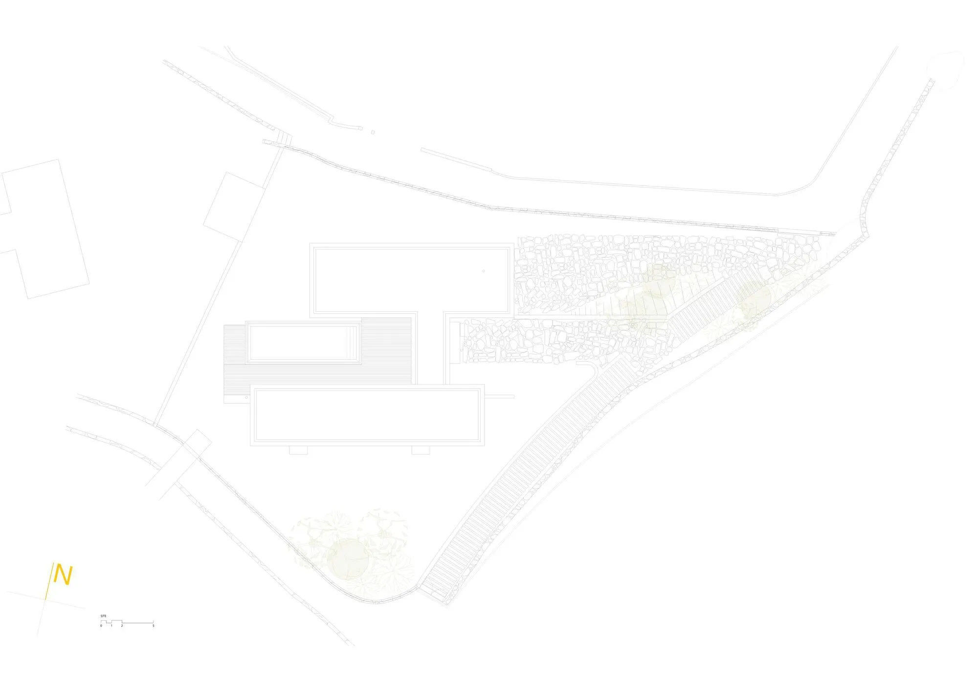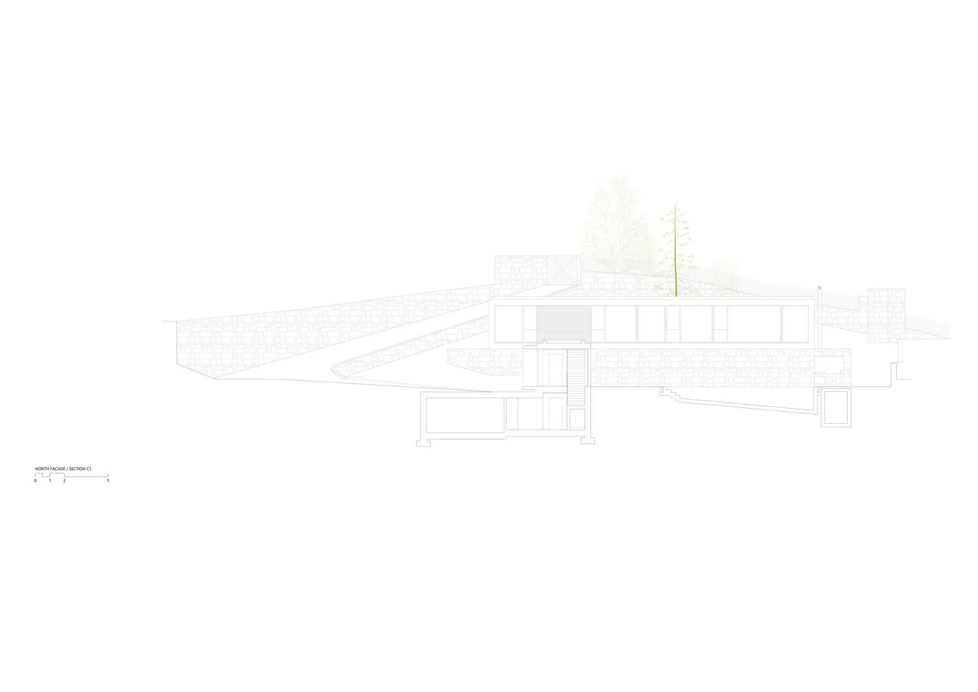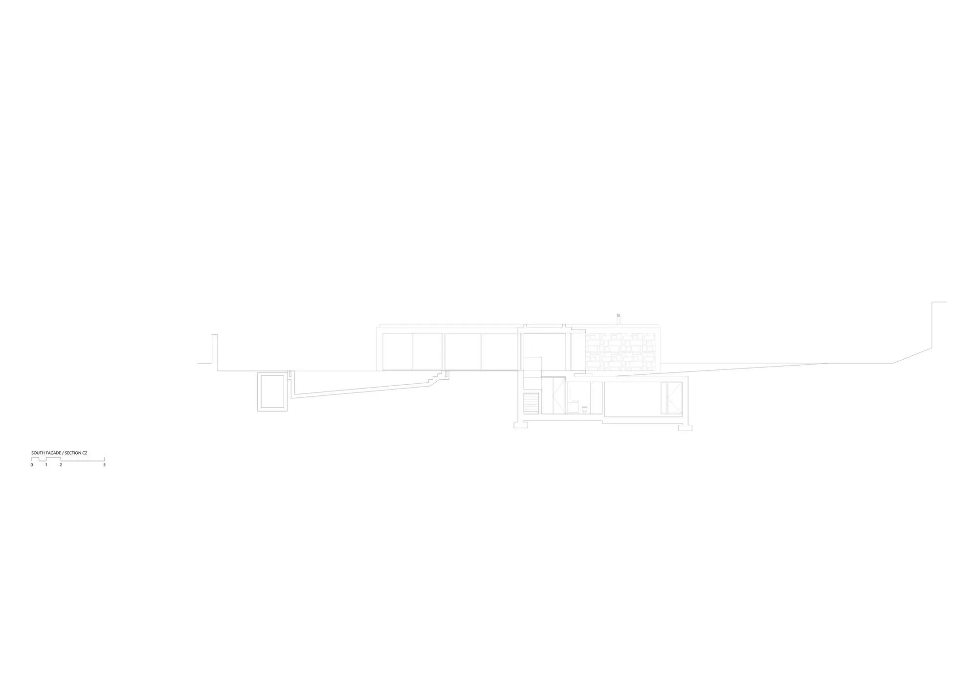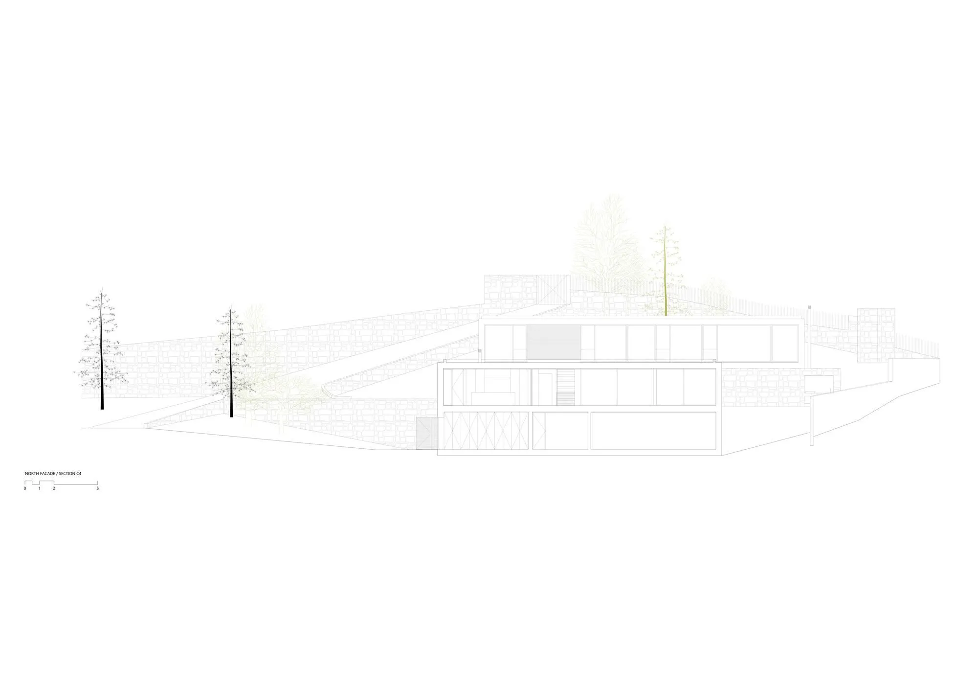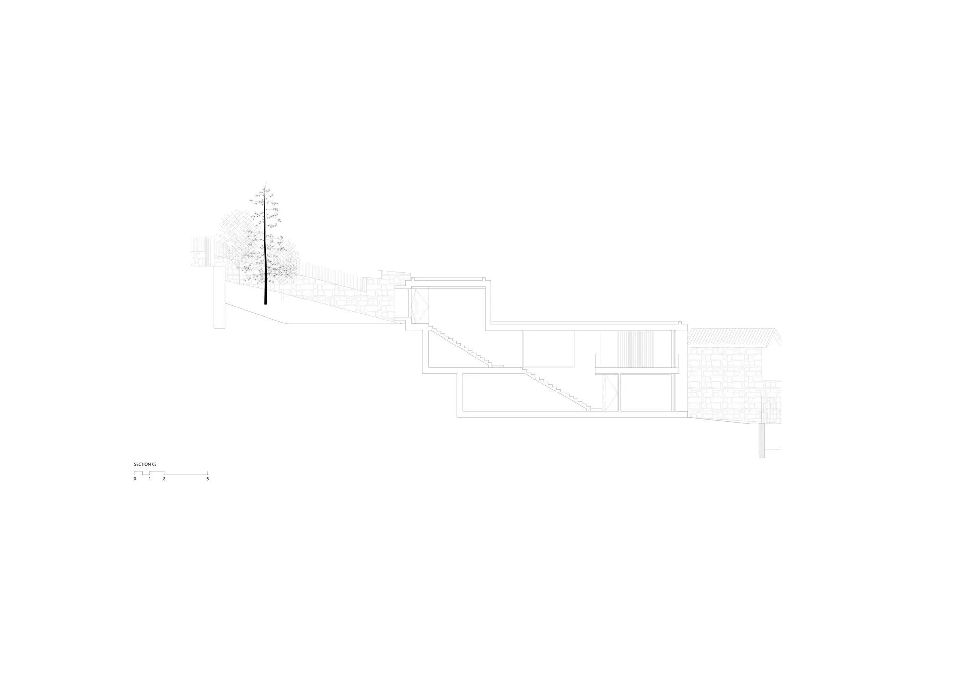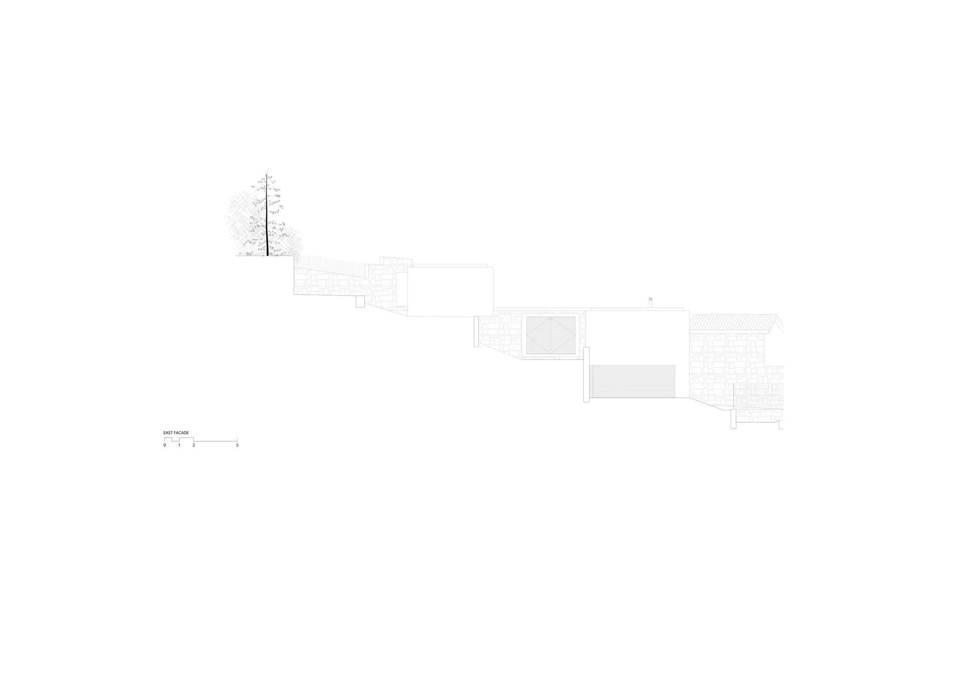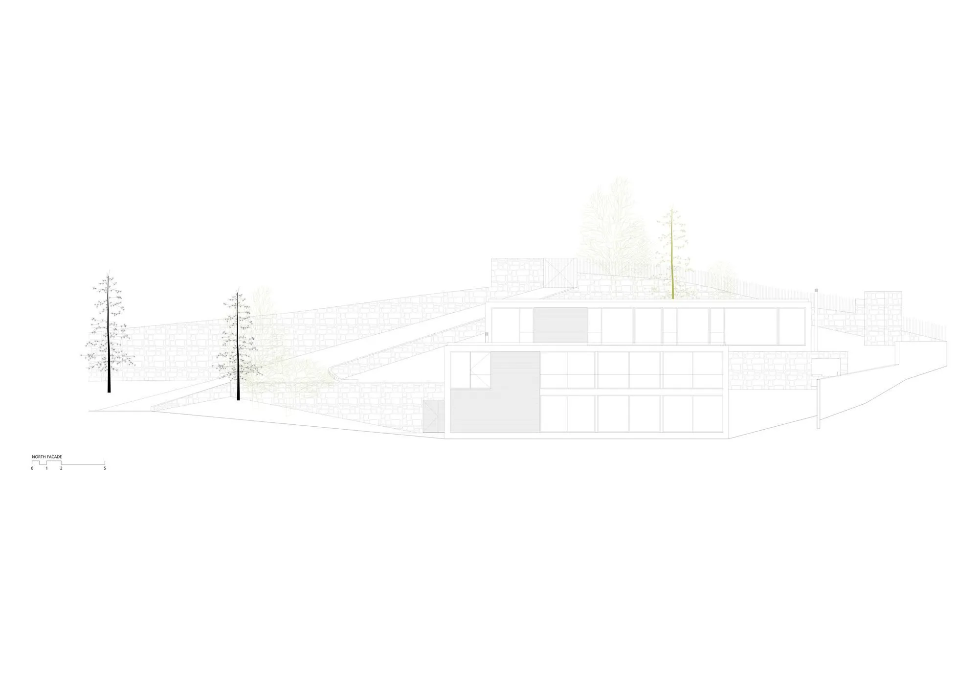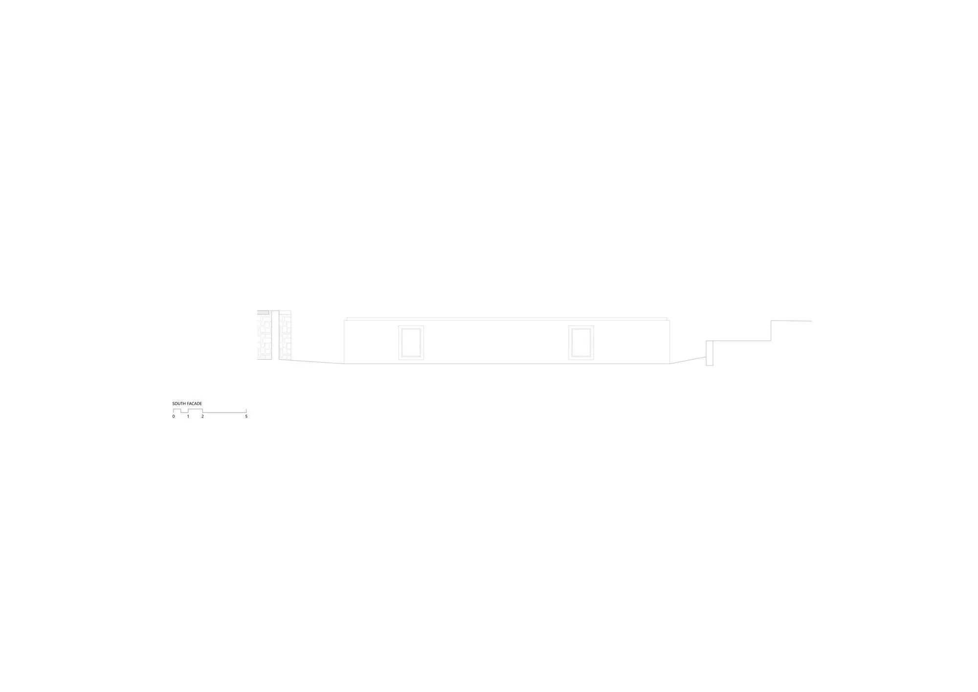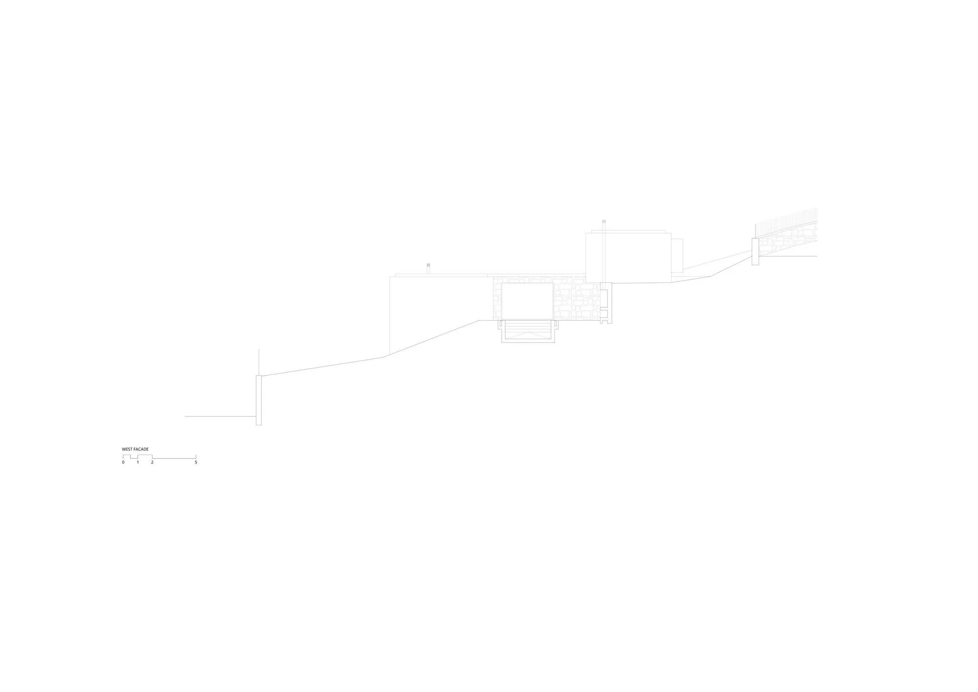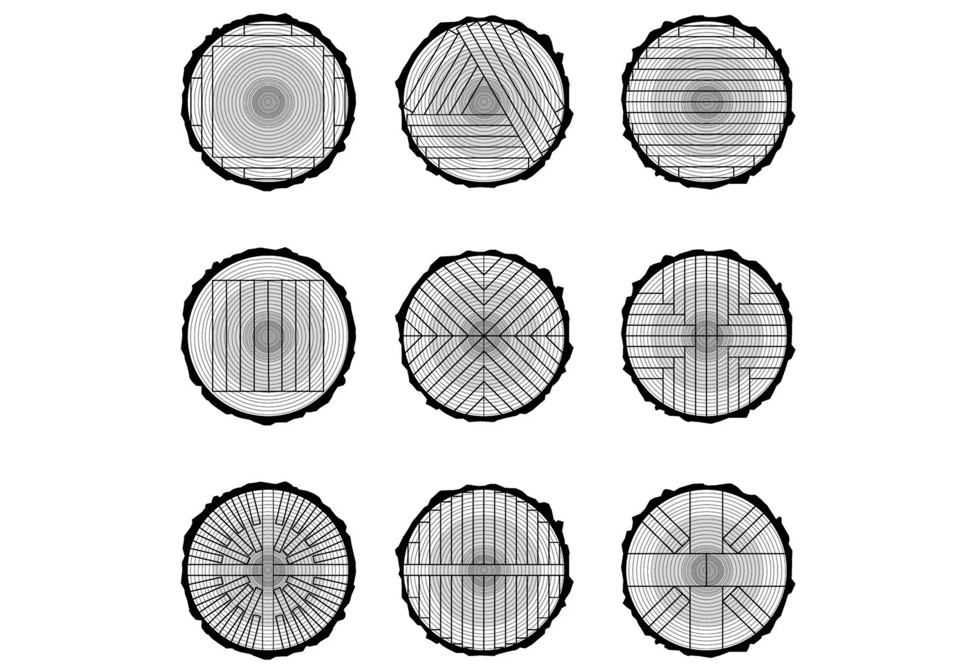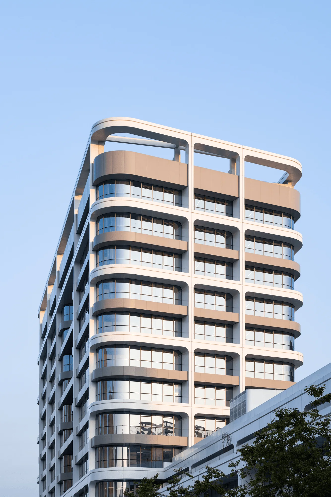costa house is an h-shaped modern home nestled in the penha mountains with stunning views of guimarães.
Contents
design and objectives
perched on the slopes of the penha mountains, with a panoramic vista of guimarães, the costa house is a testament to the harmonious blend of architecture and nature. the design, conceived by hous3, is a deliberate response to the unique topography, sunlight, and scenery of the region. the architects sought to create a dwelling that not only complements its surroundings but also enhances the experience of living within them.
layout and spatial arrangement
the house is essentially two interconnected rectangular volumes forming an “h” shape, strategically positioned to optimize land use, natural light, and views. this configuration creates an inviting arrival patio where the volumes diverge, defining the entry sequence. the layout prioritizes social spaces and services on two levels, placing them at the forefront, overlooking the city. large windows in the living and kitchen areas maximize horizontal light penetration, transparency, and the captivating views beyond.
exterior design and aesthetics
the costa house exhibits a modern aesthetic, characterized by clean lines, minimalist forms, and a restrained material palette. the exterior is primarily composed of white render and wood cladding, creating a striking contrast against the lush green landscape. the sloping terrain is integrated into the design, with terraced gardens and retaining walls adding visual interest and functionality.
construction and management
the construction of the costa house involved careful consideration of the sloping site and the integration of the building within the landscape. the use of local materials and skilled craftsmanship ensured a high-quality finish. the project was managed efficiently, ensuring adherence to timelines and budgets.
Project Information:
architects: hous3
area: 569 m²
year: 2022
photographs: ivo tavares studio
manufacturers: artebel, cortizo, jmf, otis, proflex, sagidek, sanitana, tromilux
country: portugal
city: guimarães
project type: residential buildings


