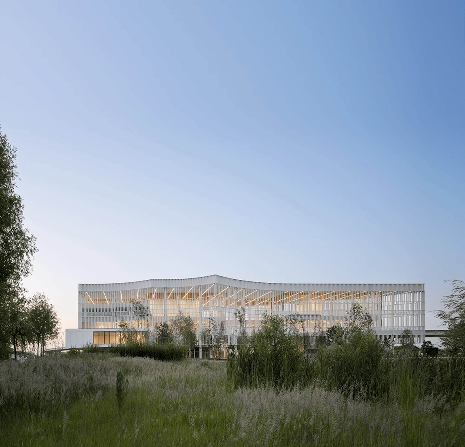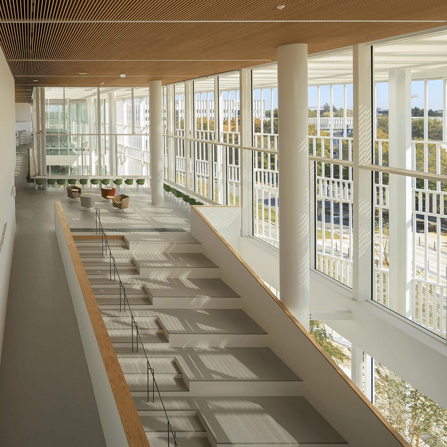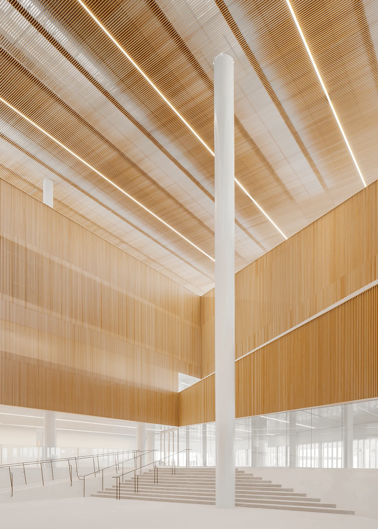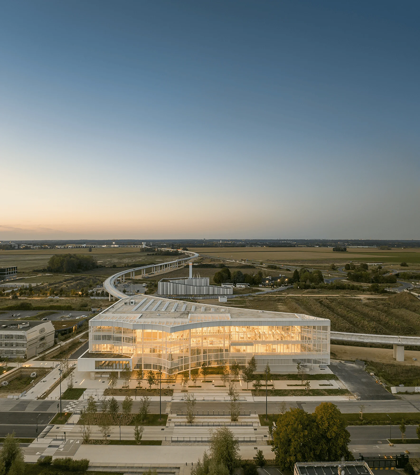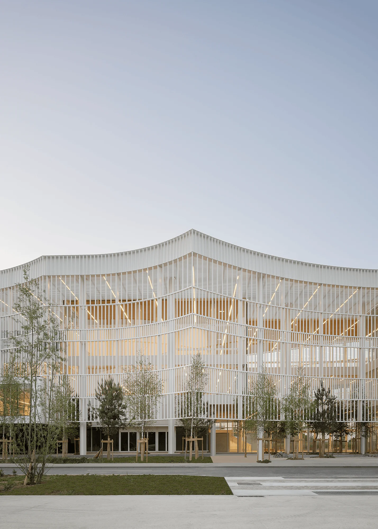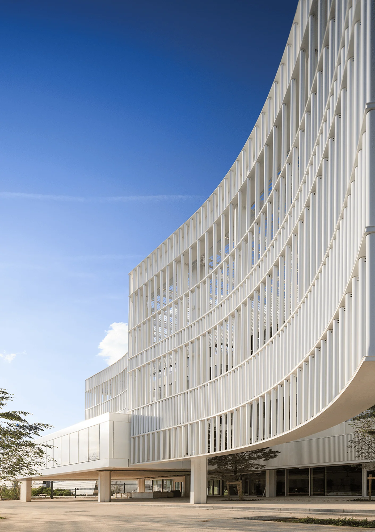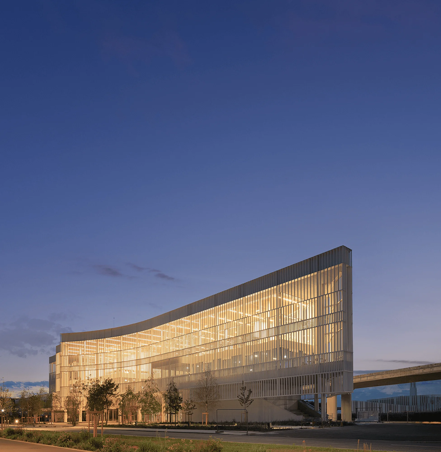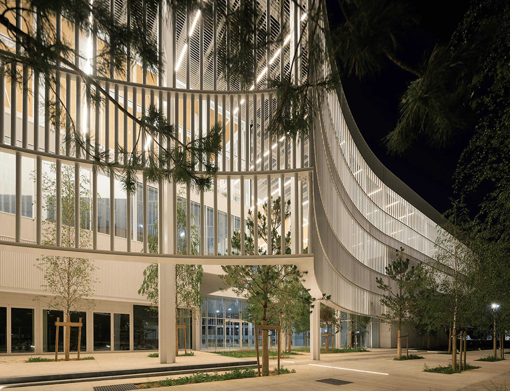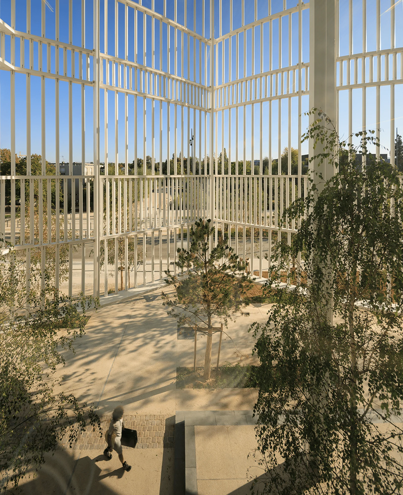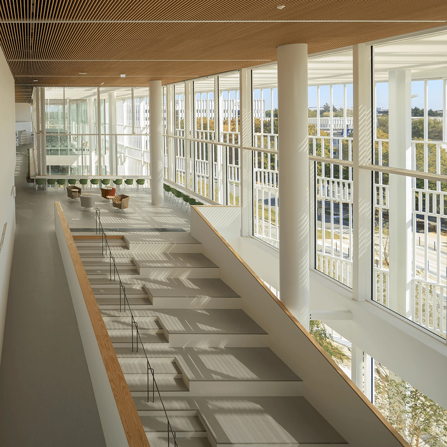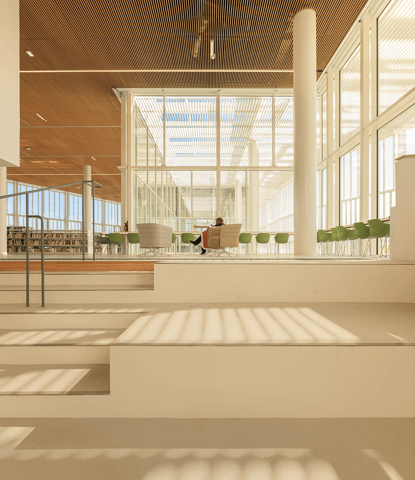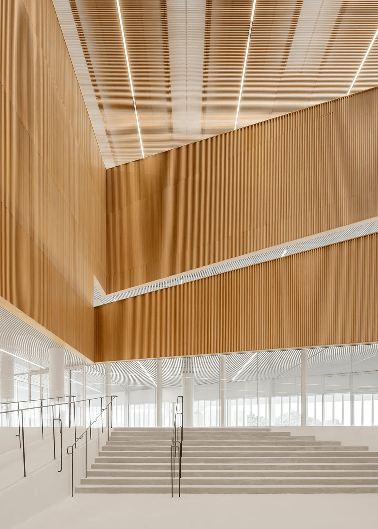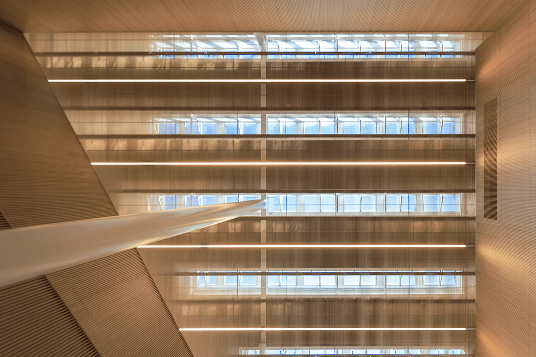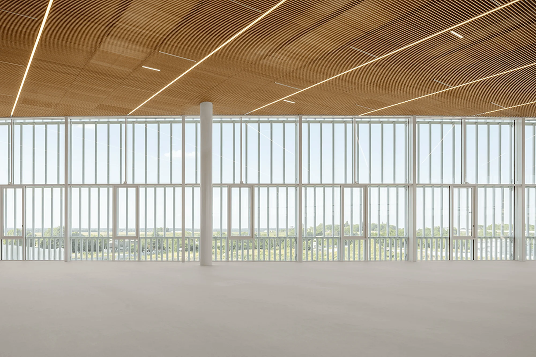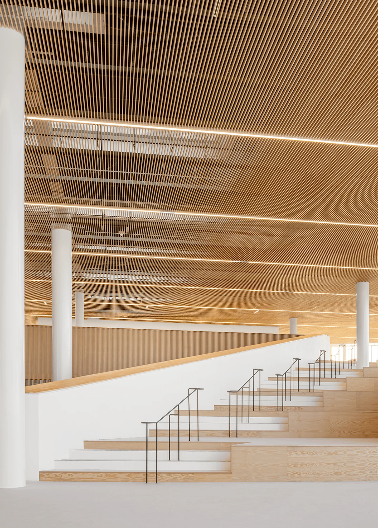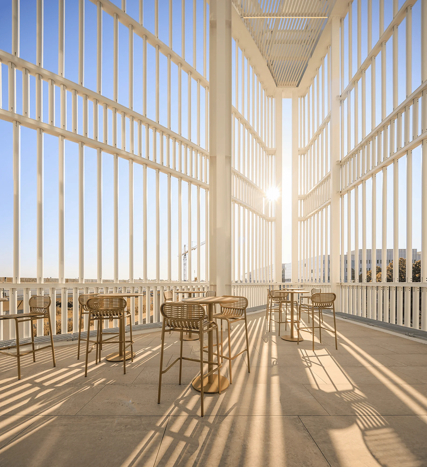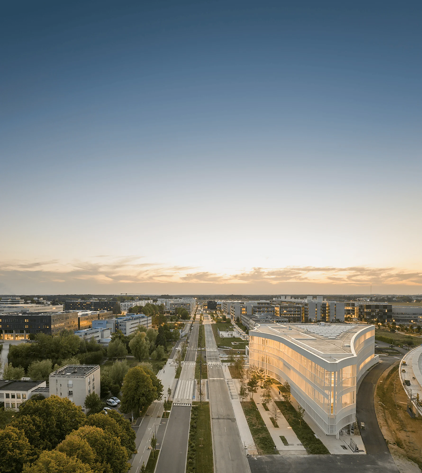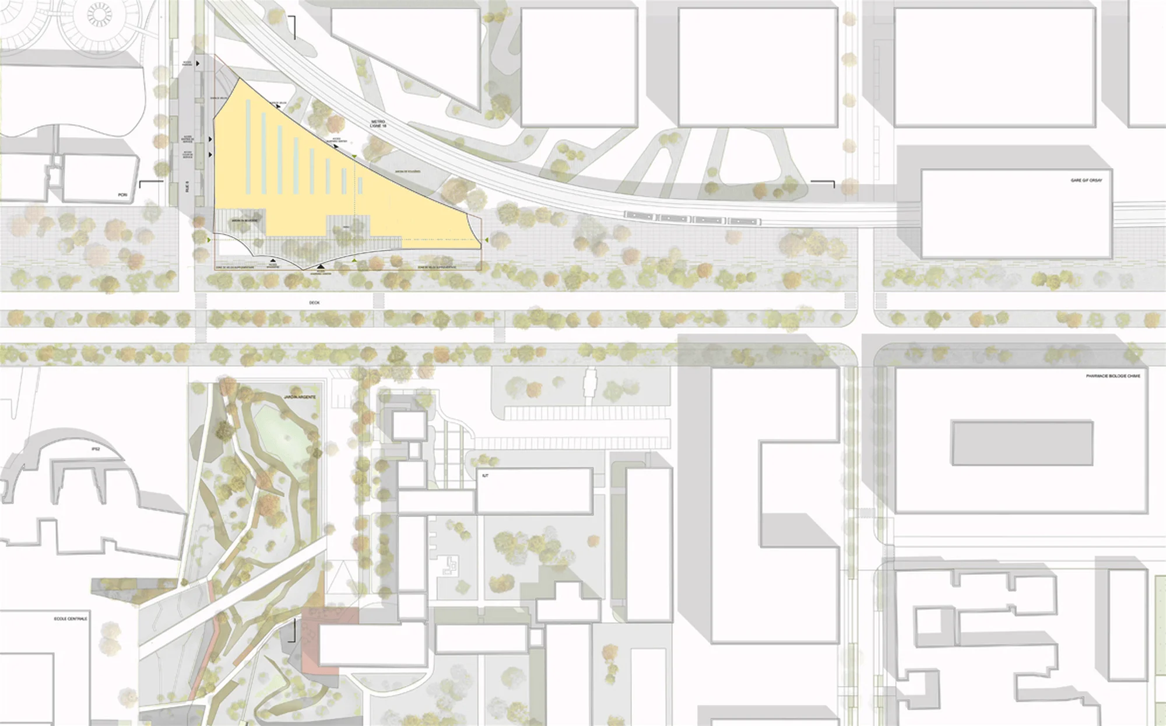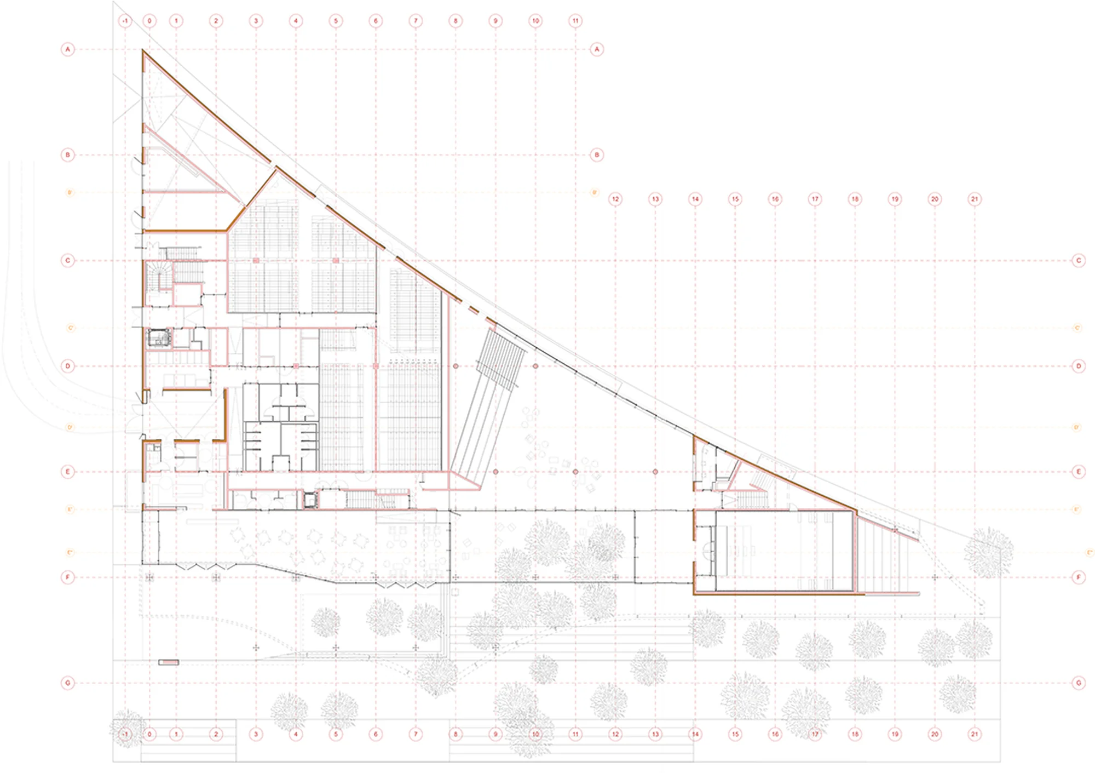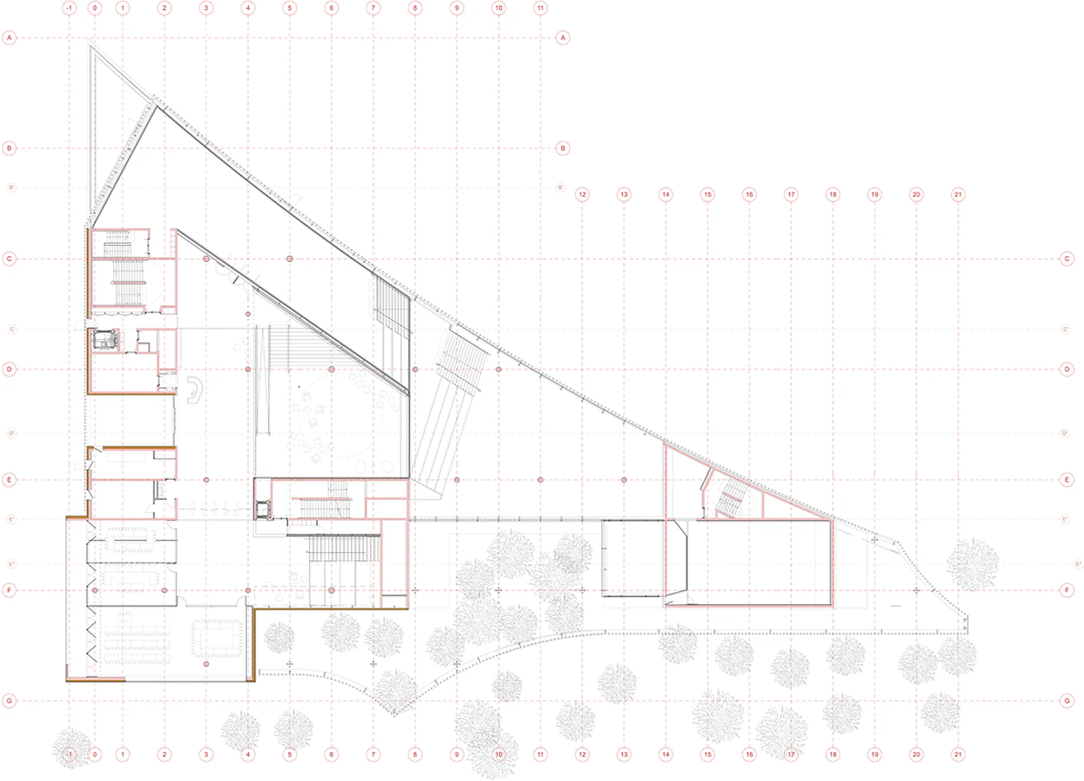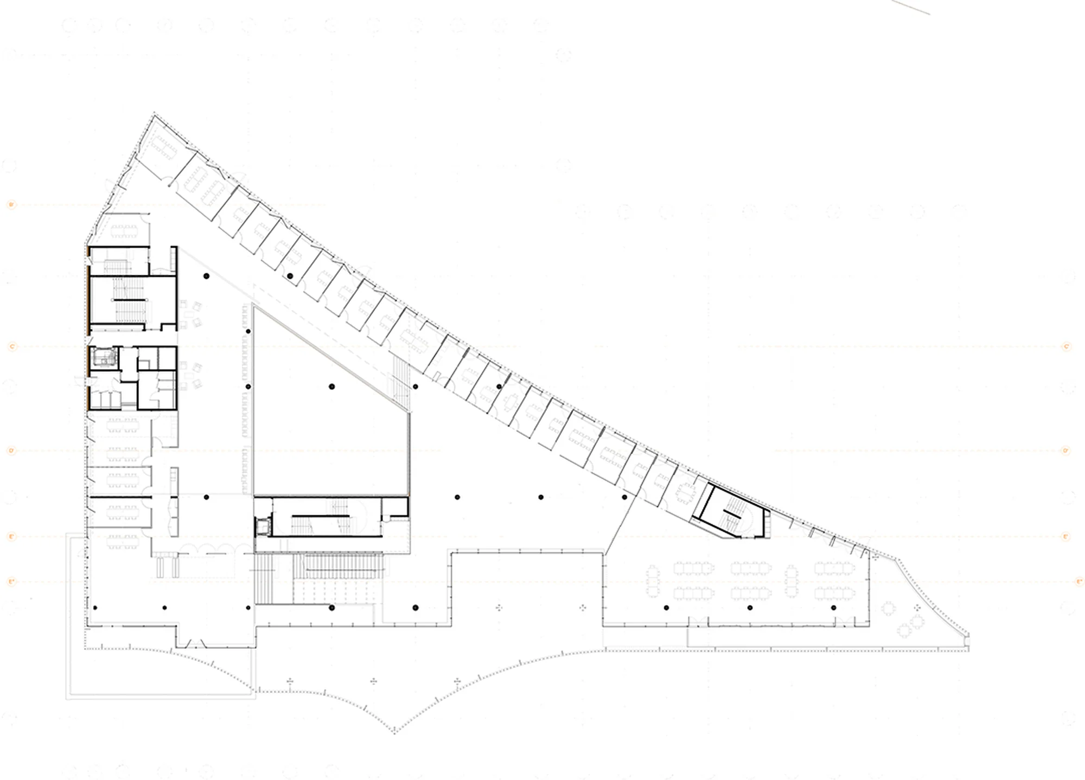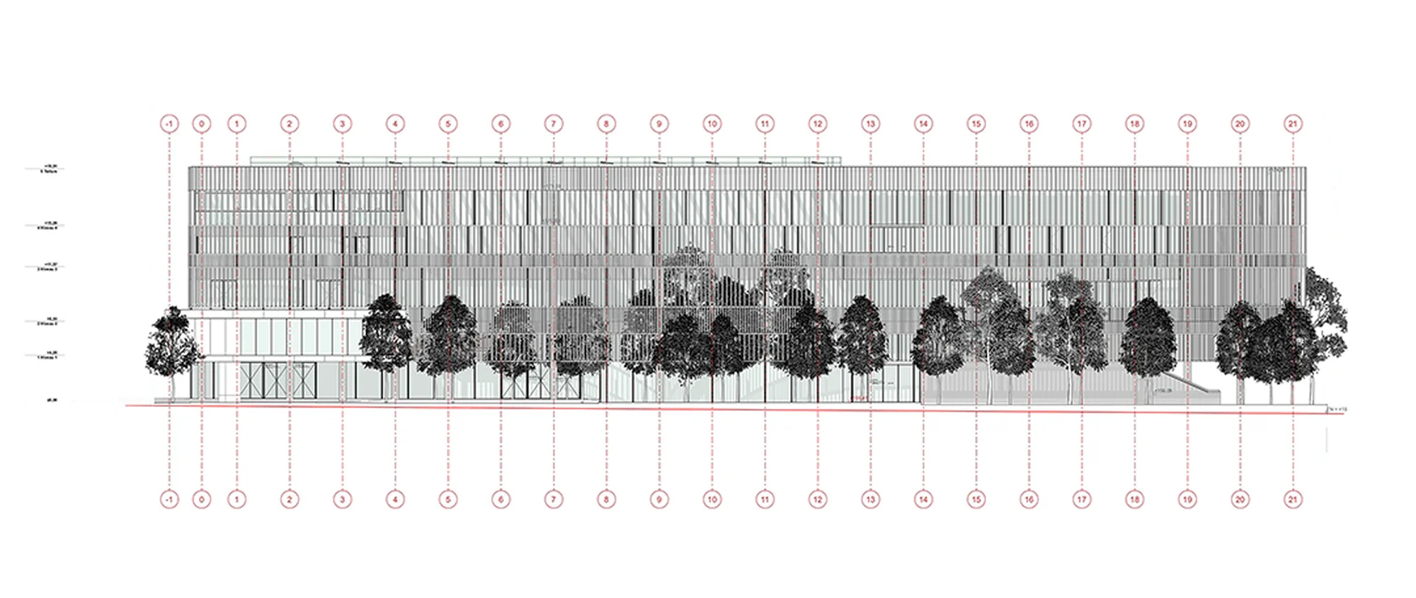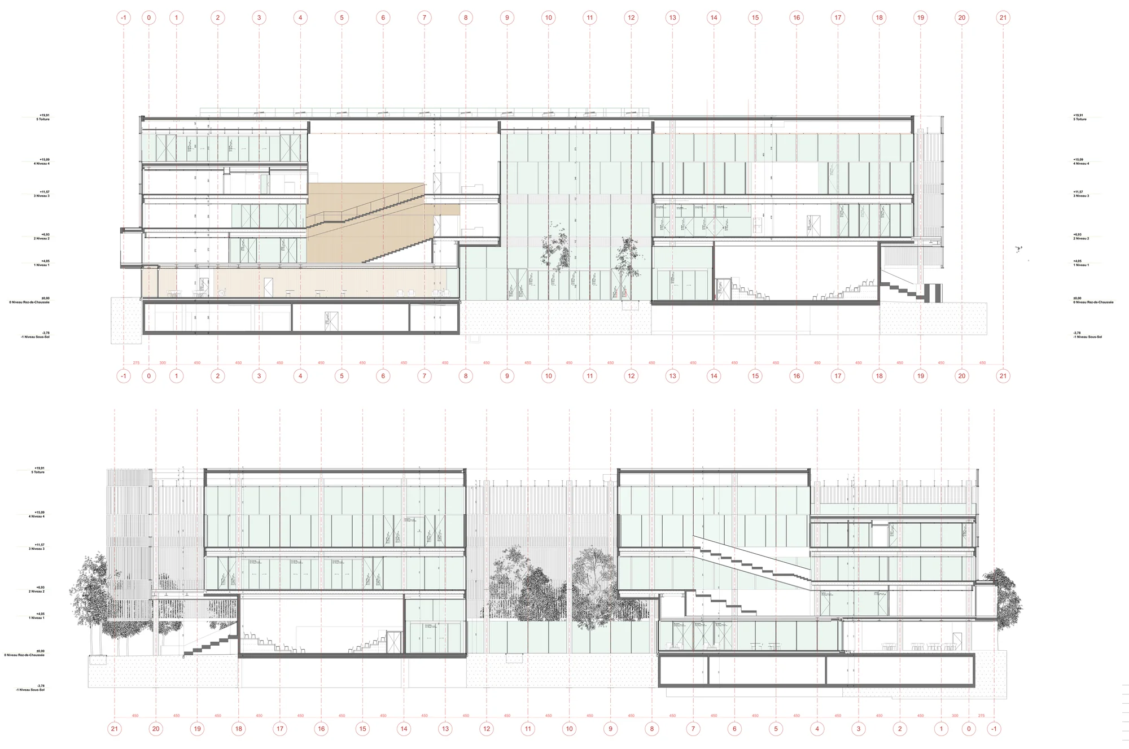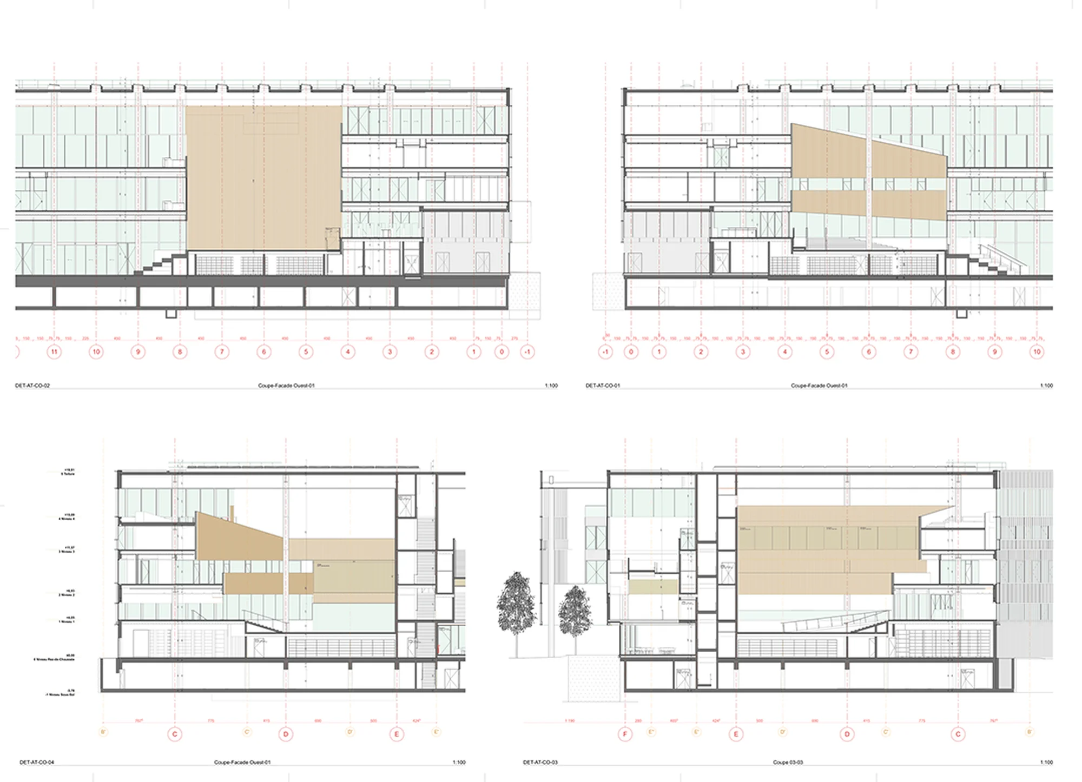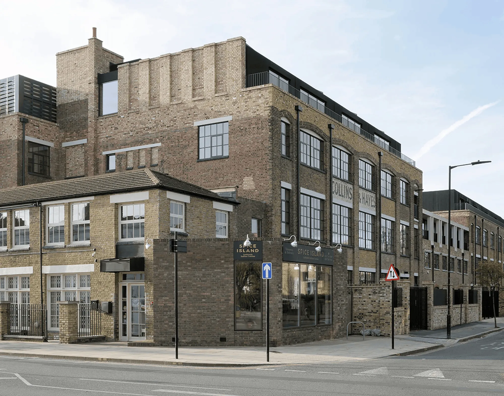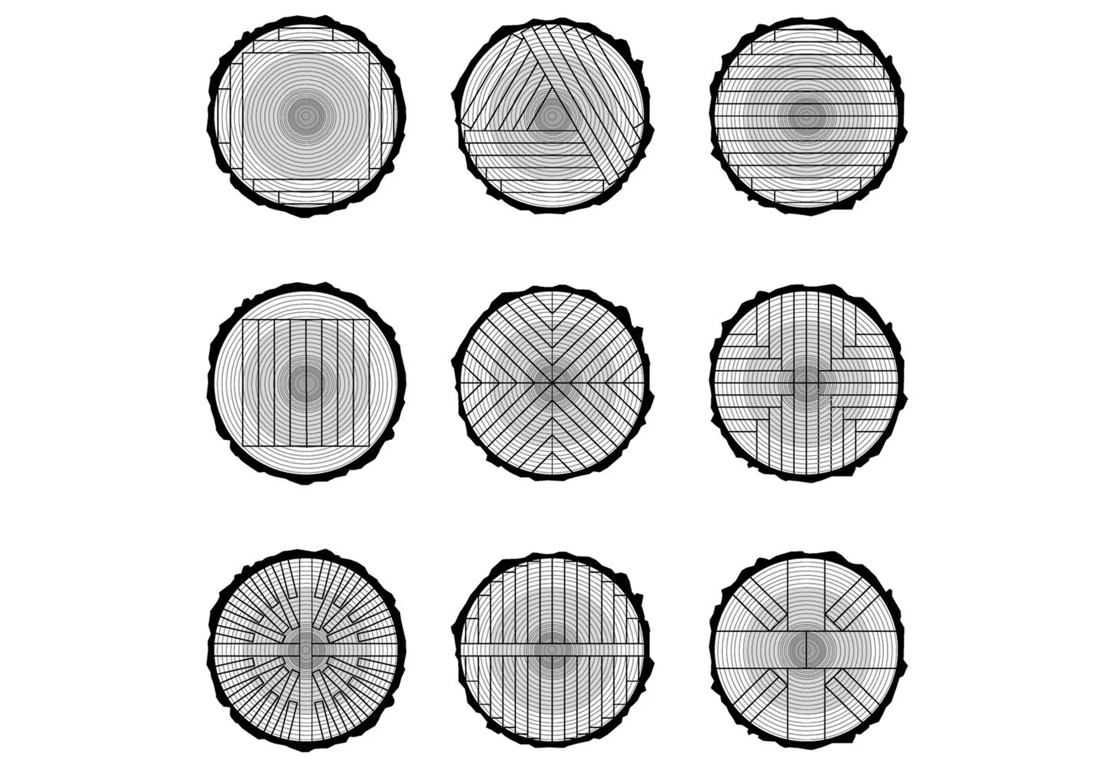Lumen Learning Center with expressive curved lines and a transparent facade, creating a fluid and light-filled space.
Contents
Design Concept
The Lumen Learning Center, designed by Beaudouin Architects + MGM Arquitectos, is a newly completed project at the University of Paris Saclay in Gif-sur-Yvette, France. The design concept revolves around creating a sober and expressive architectural form that complements the unifying program of the learning center. The building’s curved lines soften the angular geometry of the site and echo the aerial metro line adjacent to it. This design choice not only enhances the visual appeal of the building but also creates a sense of harmony with its surroundings.
Spatial Organization
The interior of the Lumen Learning Center is conceived as a single, continuous space that spirals upwards around a central atrium. This configuration promotes a fluid movement between the different areas, symbolizing the sharing of knowledge and fostering interaction among students and faculty. The atrium serves as a focal point, drawing natural light into the building and creating a sense of openness. The architects aimed to minimize the presence and size of structural elements, further enhancing the fluidity of the space and providing unobstructed views.
Facade Design
The building’s facade is largely transparent, allowing for maximum daylight penetration and visual connectivity with the surrounding landscape. White metal columns are strategically placed to filter light and create an intermediate space between the public realm and the library’s interior. This transitional zone acts as an extension of the park facing the building, blurring the boundaries between inside and outside. The steel structure supporting the facade resembles a tree canopy, providing shade and allowing dappled light to filter through.
Interior Atmosphere
The Lumen Learning Center is characterized by a bright, calm, and serene atmosphere that promotes a conducive environment for reading and research. The architects carefully considered the use of light, materials, and spatial organization to achieve this ambiance. The abundance of natural light creates a welcoming and inviting space, while the light color palette and minimalist design contribute to a sense of tranquility. The building’s overall design seeks to enhance the learning experience and foster a sense of intellectual curiosity.
Project Information:
Architects: Beaudouin Architects + MGM Arquitectos
Area: 6900 m²
Project Year: 2023
Project Location: Gif-sur-Yvette, France
Photographs: Schnepp Renou, Fernando Guerra, Emmanuelle Beaudouin
Manufacturers: Guardian Glass
Lead Architects: Emmanuelle Beaudouin, Laurent Beaudouin, Sara de Giles, José Morales
Structural Engineers: Jean-Marc Weill C&E-ingénierie
Fluid Engineers: BEA
Client: University of Paris Saclay
Project Type: Educational Buildings
Main Materials: Metal, Steel, Glass


