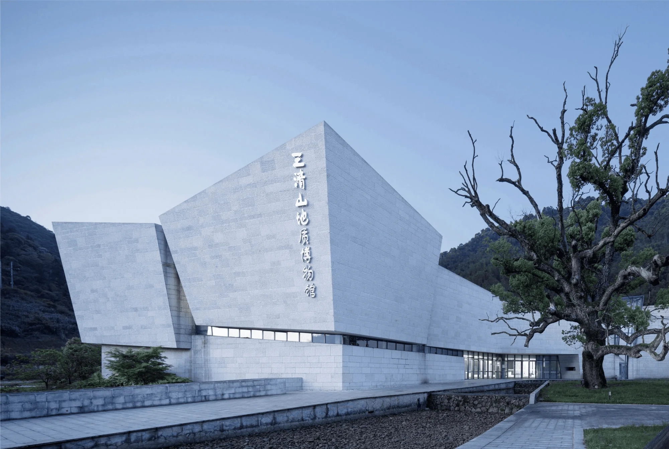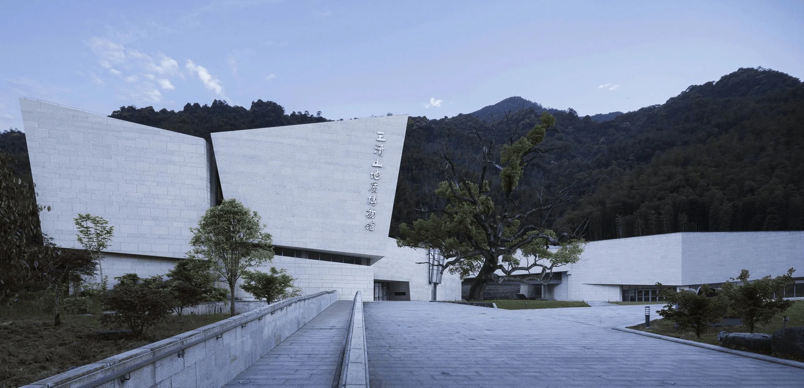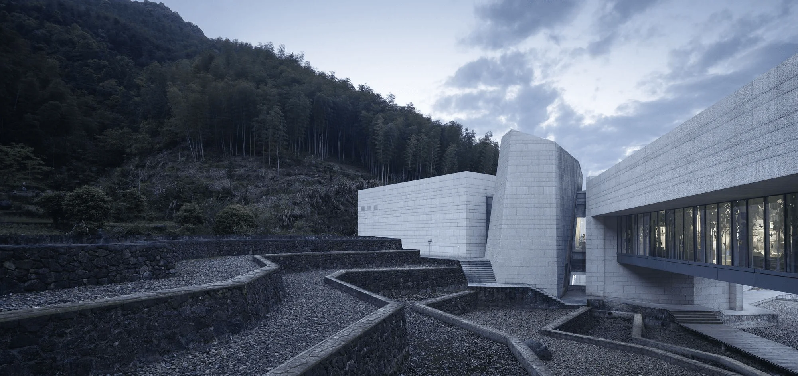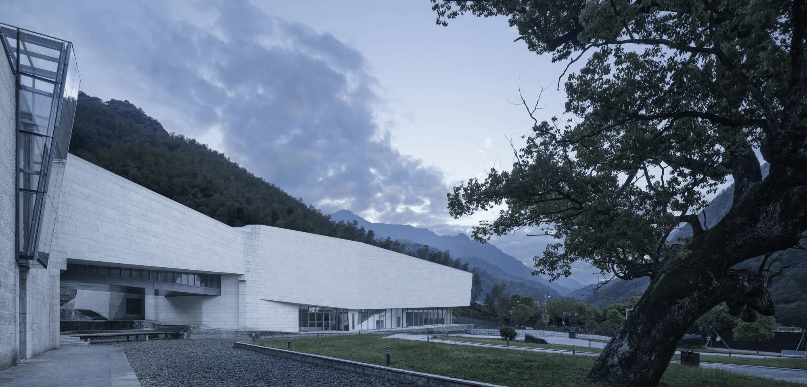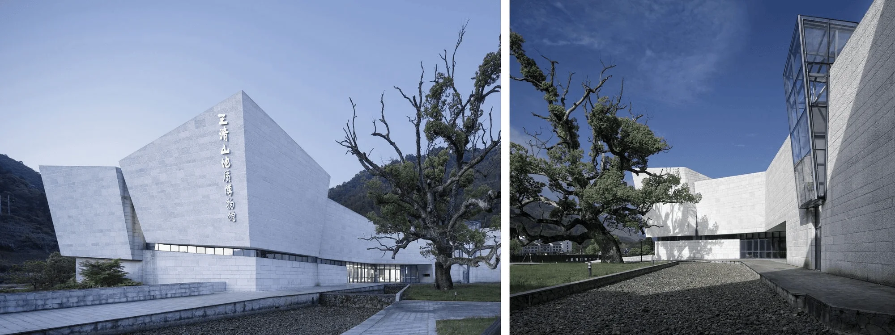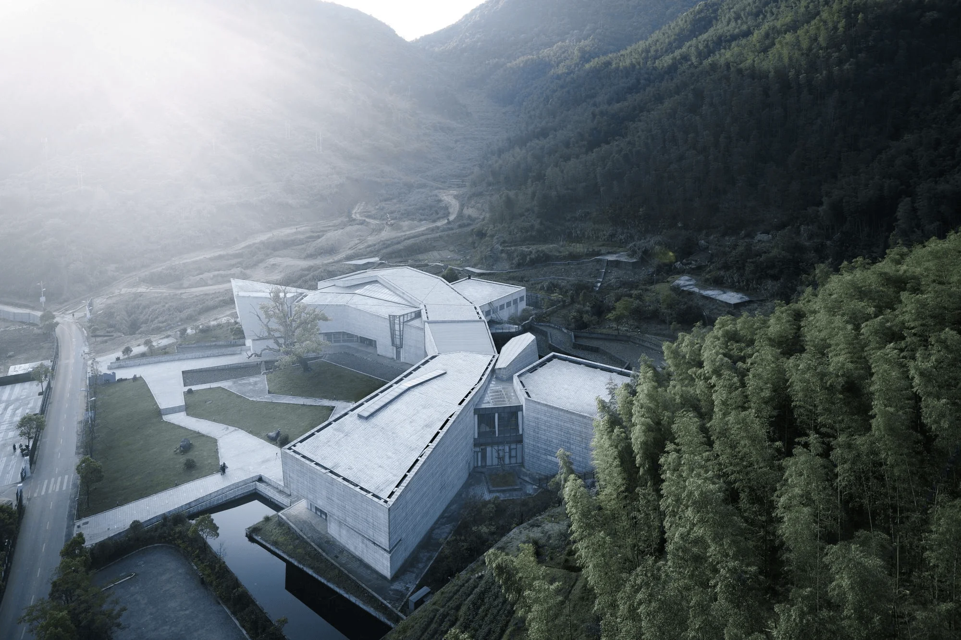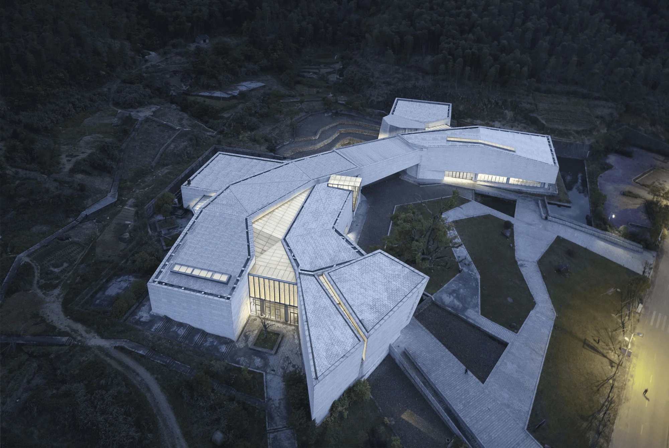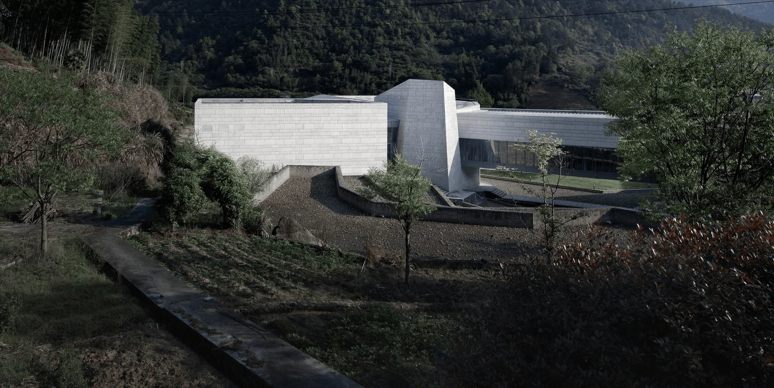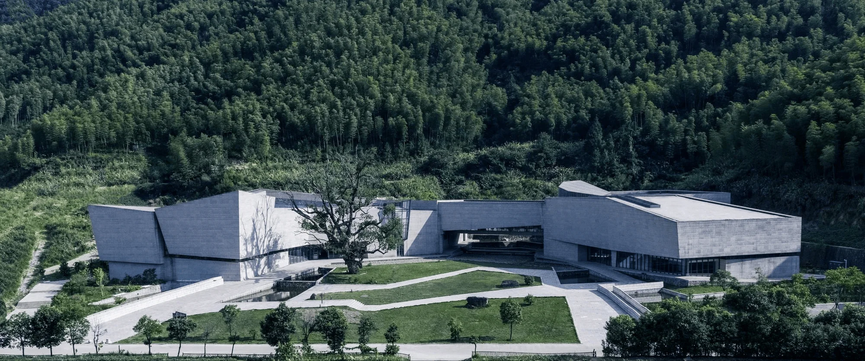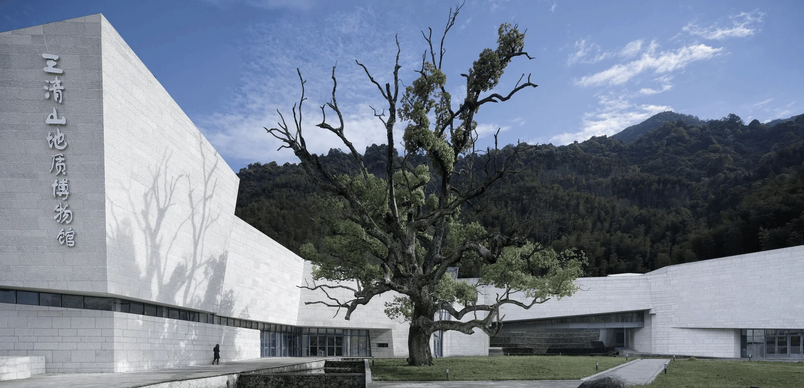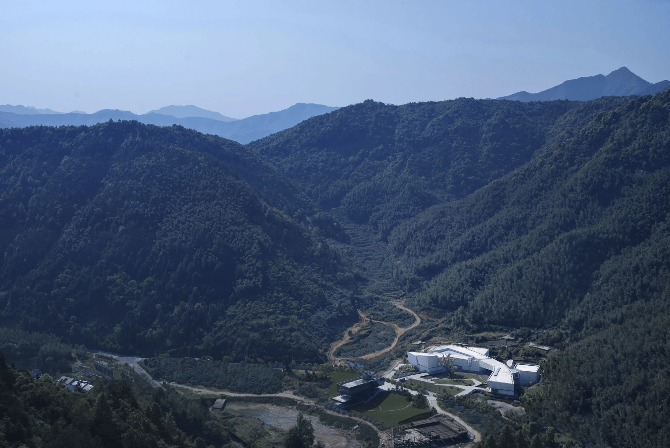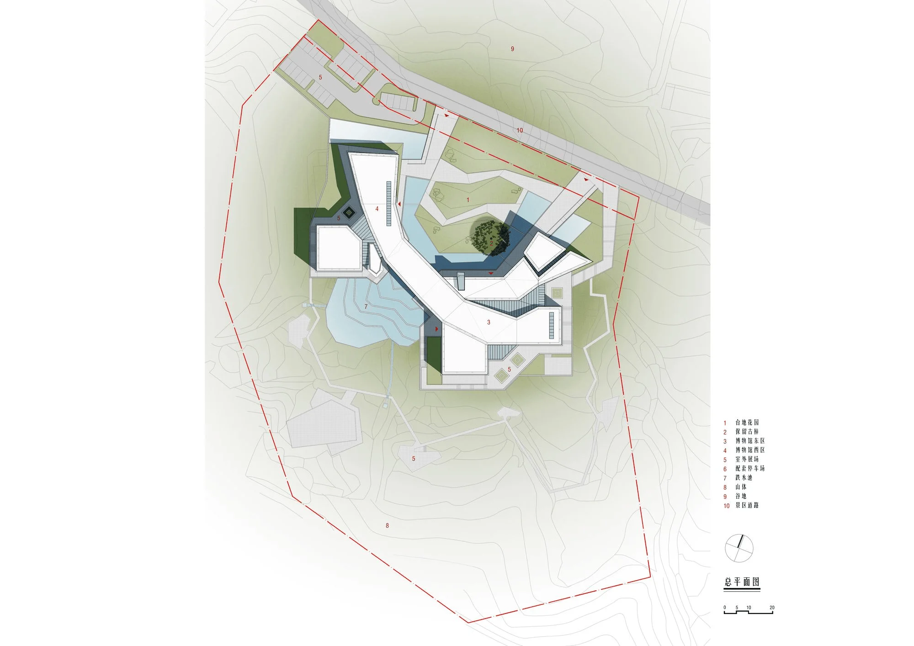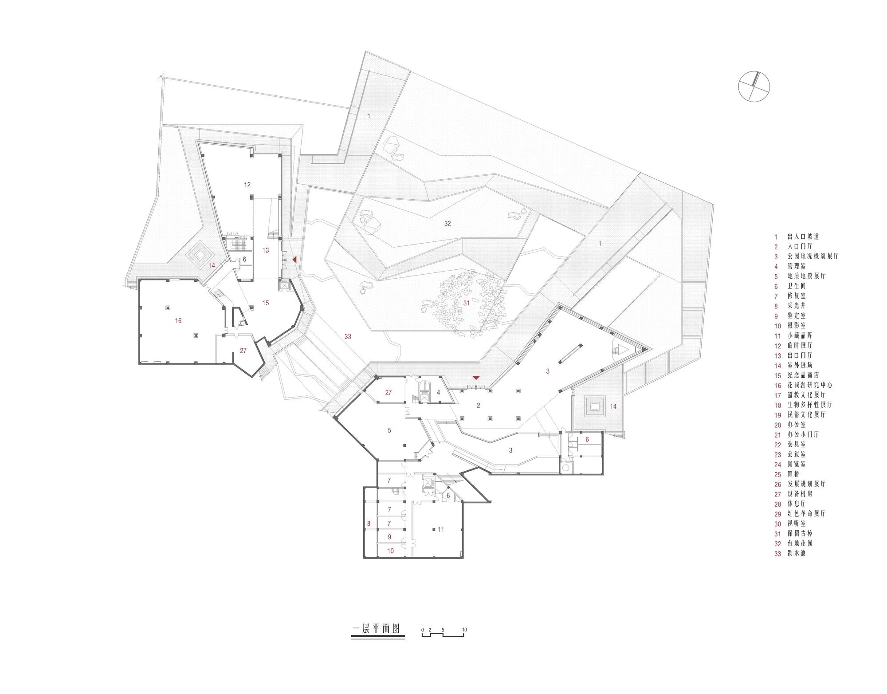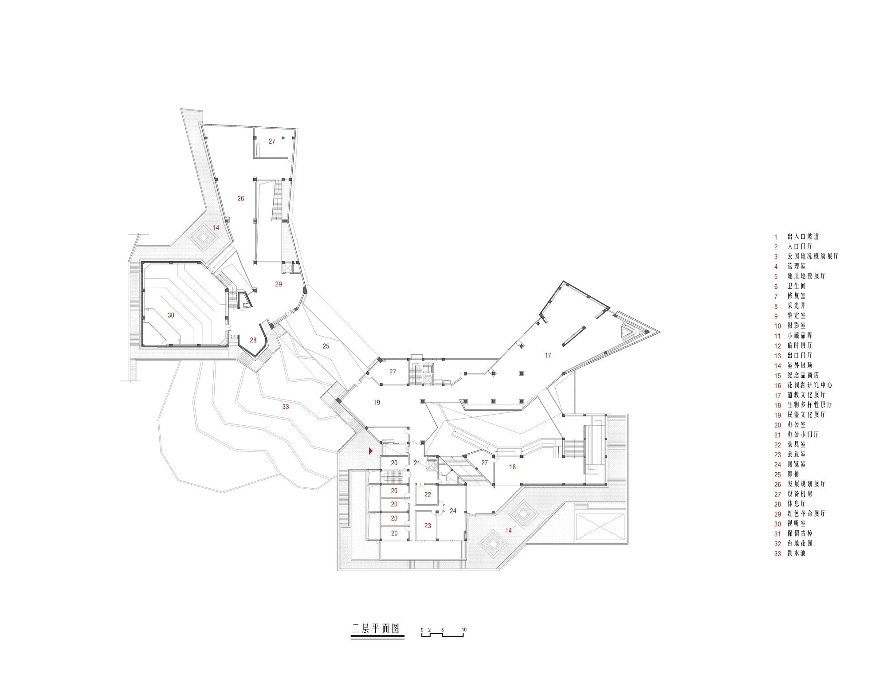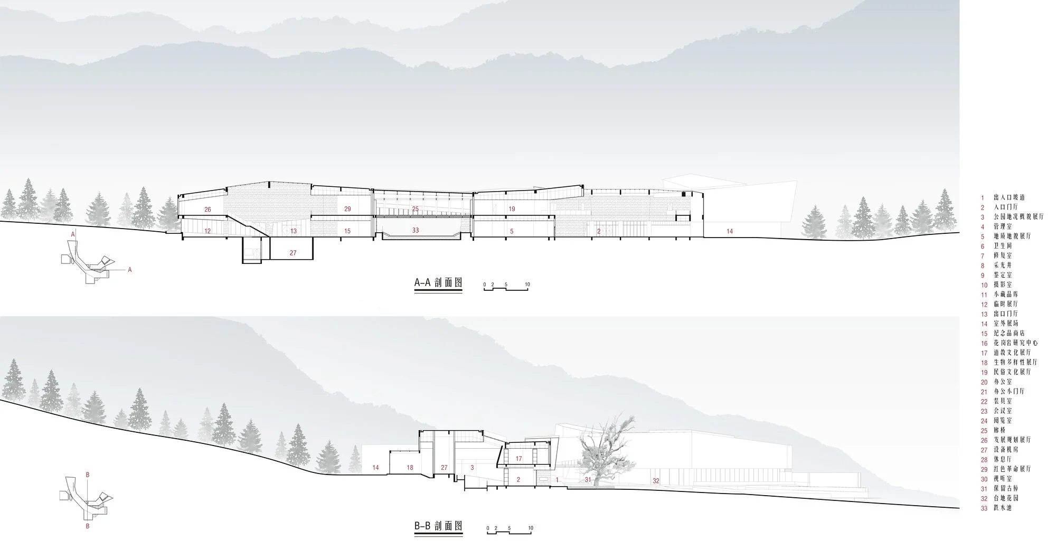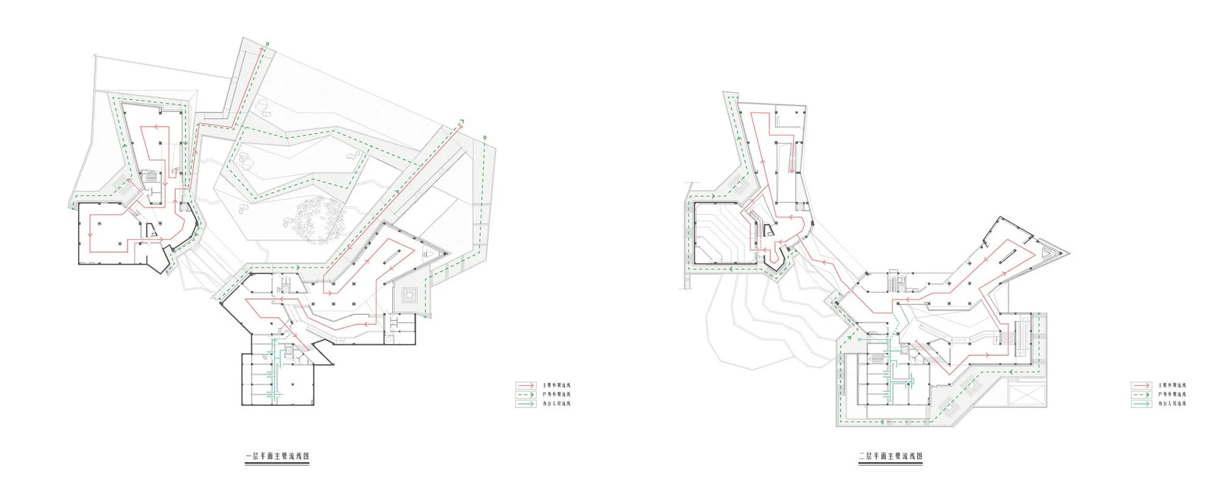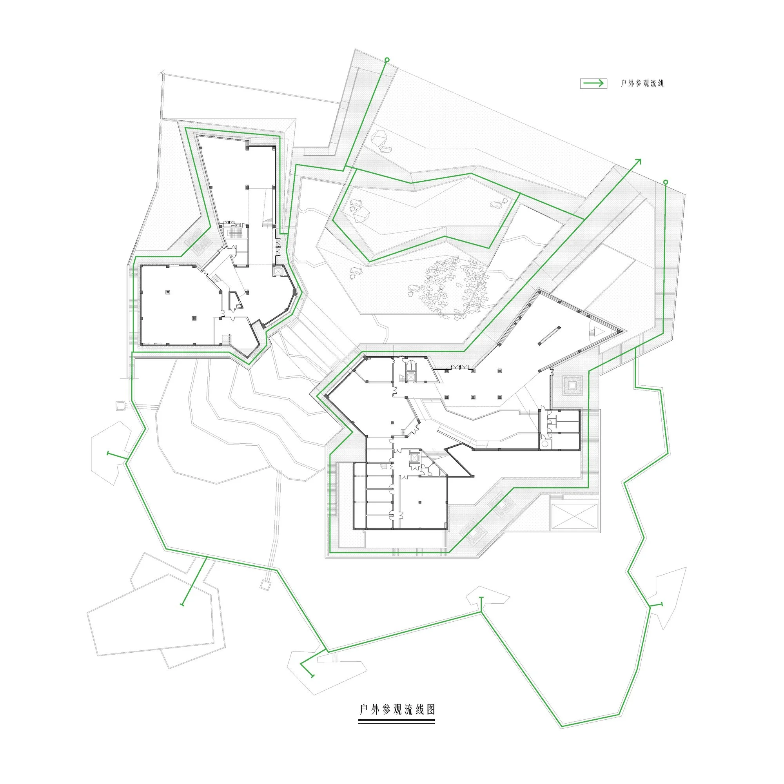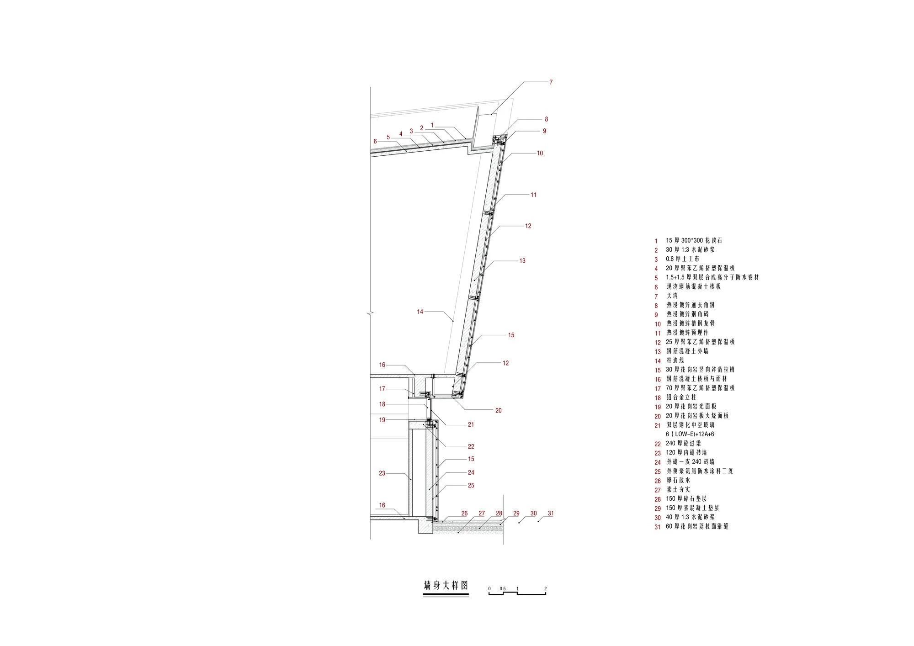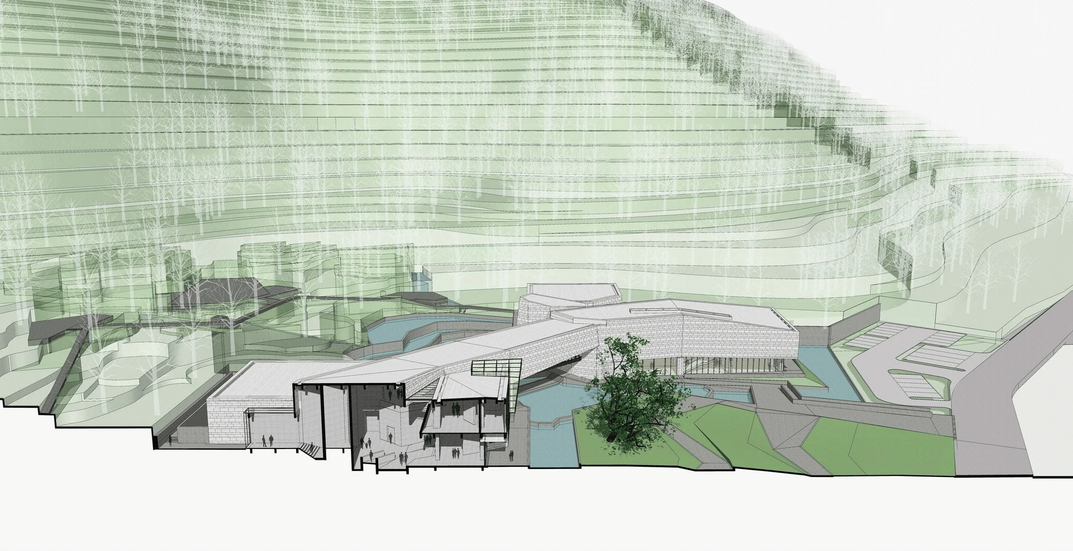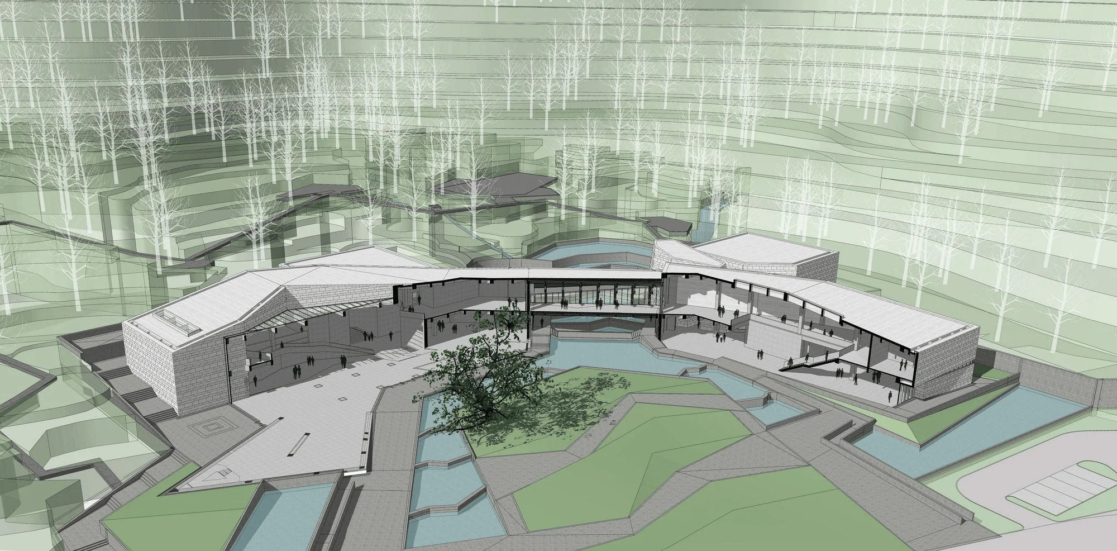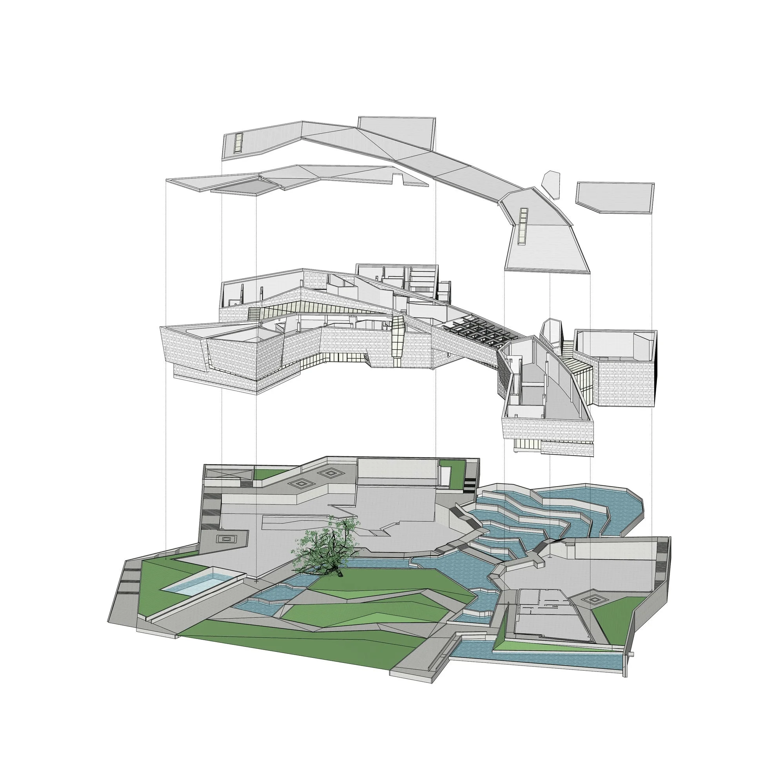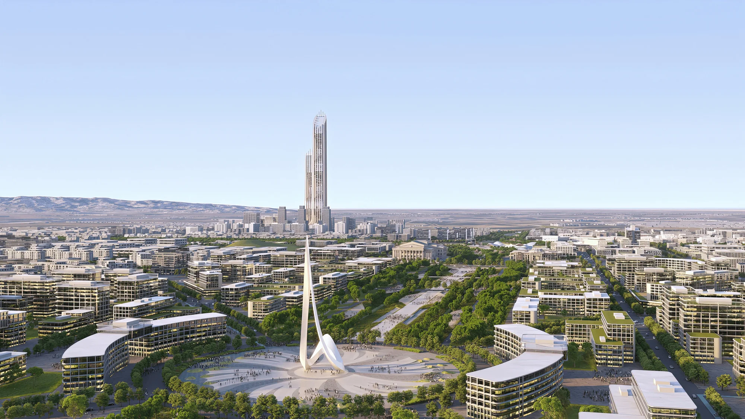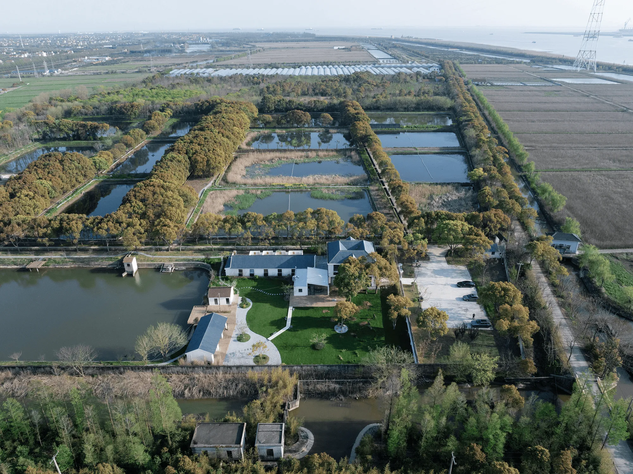The Sanqingshan Geological Museum in China by UAD boasts a unique architectural form that mimics geological movements, showcasing the interplay between mountains and seas.
Contents
Geological Inspiration
Nestled in a serene valley with an oblique east-west orientation, the Sanqingshan Geological Museum in China draws inspiration from the site’s unique geological features. As a UNESCO World Natural Heritage site and a World Geopark, Sanqingshan Mountain has undergone dramatic transformations over its extensive 1.4 billion-year history. The museum’s design mirrors this history by showcasing the compression and movement of tectonic plates, the interaction between mountains and seas, and the granite development of Sanqing Mountain with its longitudinal, transverse, and horizontal joints, as well as broomstick fissures.
Architectural Form
The museum’s design creatively interprets the geological forces that have shaped the landscape. The architectural form embodies bi-directional compression, with longitudinal fissures and extensions in strips and blocks. This form is further manipulated through cutting, separation, transverse shifting, and shearing to illustrate the dramatic influence of geological processes. The building responds to the site’s south-north slope and the gradual changes in contour lines by twisting and bending, creating a dynamic form that appears to emerge from the landscape.
Integration with Nature
The Sanqingshan Geological Museum seamlessly integrates with its natural surroundings. The building is organized around a century-old camphor tree, a common feature in Jiangnan villages, which acts as a central focal point. The original terrace fields of the base have been preserved, creating a natural and “living” landscape. The mountain behind the museum has been transformed into terraces with gentle slopes using local rubble, echoing the existing landform and reflecting local livelihoods.
Interior Layout and Design
The museum’s interior layout is also heavily influenced by the concept of geological movement. Visitors begin their journey at the gently sloping northeast entrance, passing beneath the ancient camphor tree before arriving at the museum entrance and foyer. The exhibition route leads visitors on a dynamic path, ascending to the first floor from the eastern section, crossing a corridor to the western hall, and descending back to the first floor to reach the exit. This journey allows for expansive views of the surrounding landscape, immersing visitors in the unique geology of the site.
Functional Zoning
Functionally, the museum is divided into two distinct zones. The eastern section focuses on geology and landforms, with specialized exhibition areas dedicated to biodiversity, mountain landscape ecology, and geology. The western section houses temporary exhibitions, thematic displays, research facilities, and supplementary museum services. This zoning ensures efficient organization and provides distinct characteristics for different museum functions.
Materials and Sustainability
The Sanqingshan Geological Museum utilizes locally sourced materials to minimize its environmental impact. The solid curtain wall on the outer facade incorporates stones from the same mountain system located 40 kilometers away. The wall’s surface is treated with mechanical grooving and manual pitching to achieve a vertically coarse texture. Local stones are also extensively used in the square and landscape terrace fields, further connecting the museum to its surroundings. The use of local materials not only reduces transportation costs and carbon footprint but also reinforces the connection between the building and its geological context.
Construction and Structure
The museum’s structure is primarily composed of reinforced concrete frames and locally poured reinforced concrete walls, with steel structures used for the bridges. The building’s design incorporates fissures, enclosed and protected by glass, that mimic the appearance of cracked lava or seawater during ground movements. These fissures serve as daylight sources, creating a dynamic interplay of light and shadow within the museum.
Project Information:
Architects: UAD
Area: 6425 m²
Year: 2019
Photographs: Qiang Zhao, Ke Yang
Lead Architects: Changqing Ye
Design Team: The Architectural Design & Research Institute of Zhejiang University
Design Director: Jihuang Shen
Chief Designer: Changqing Ye
Architecture Specialty: Changqing Ye, Hua Fang
Structural Specialty: Jie Wu, Zuoren Gao
Water Supply & Drainage Specialty: Bo Wang
Electrical Specialty: Xuhui Wu
Hvac Specialty: Zhigang Cao
Intelligence Specialty: Qingxin Lu
Construction Cost: Wentong Sun
Curtain Wall Specialty: Shanjun Tao
Program: Cultural Architecture
Clients: Sanqing Mountain Management Committee
City: Shangrao
Country: China


