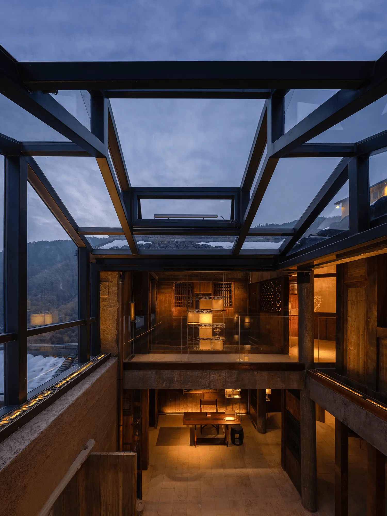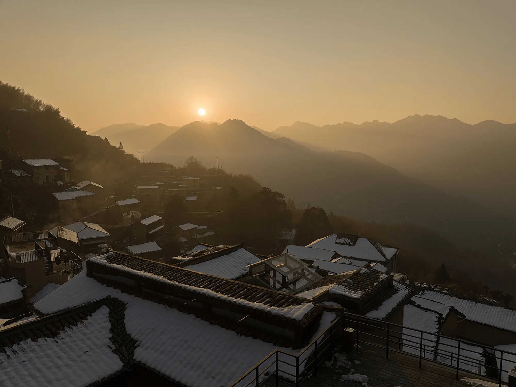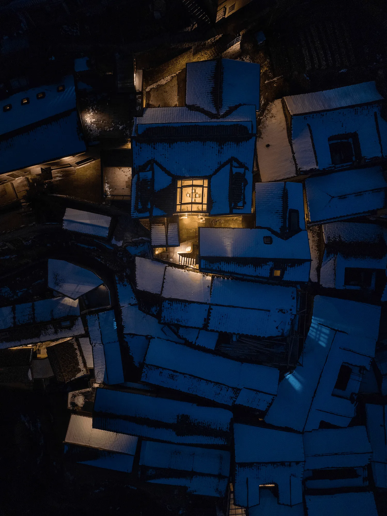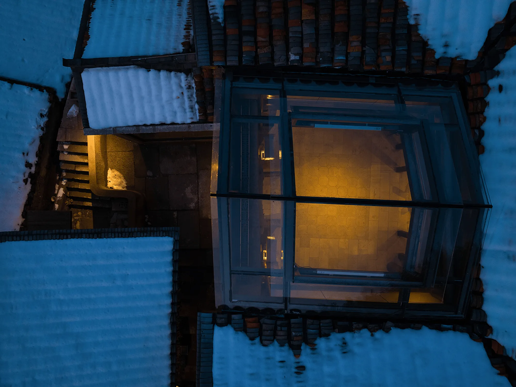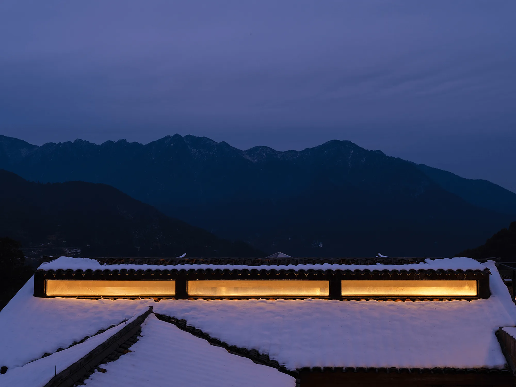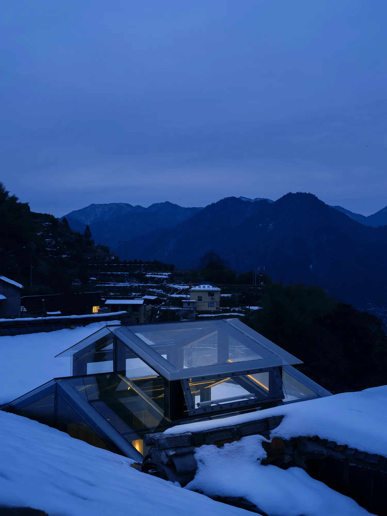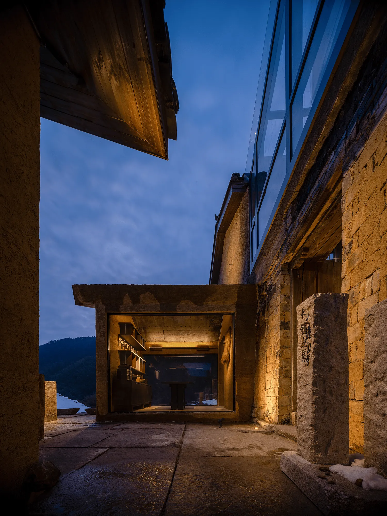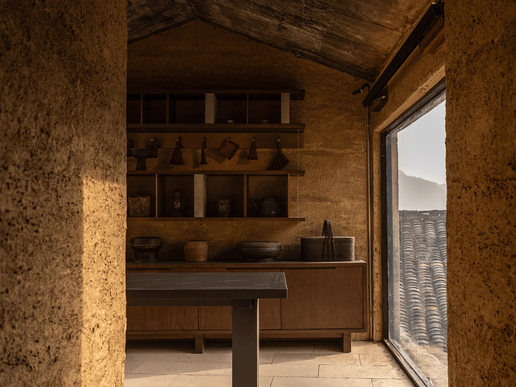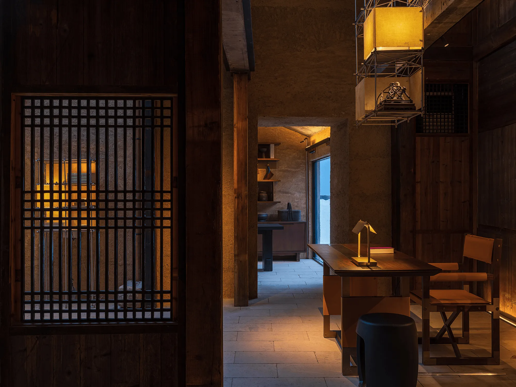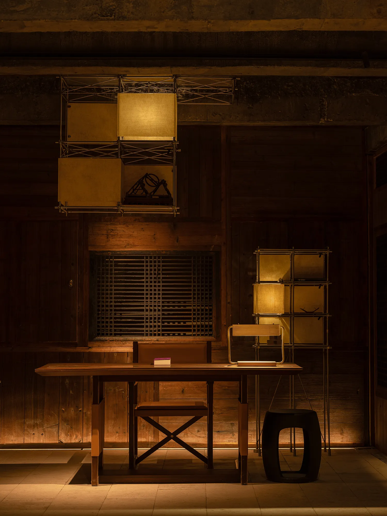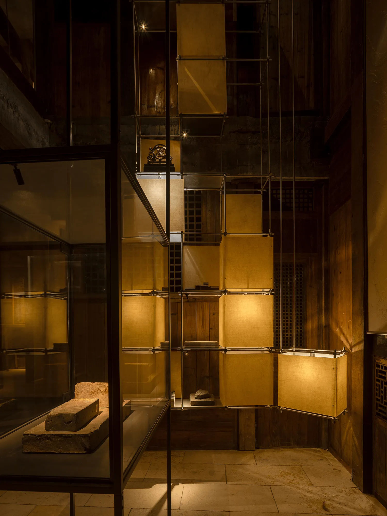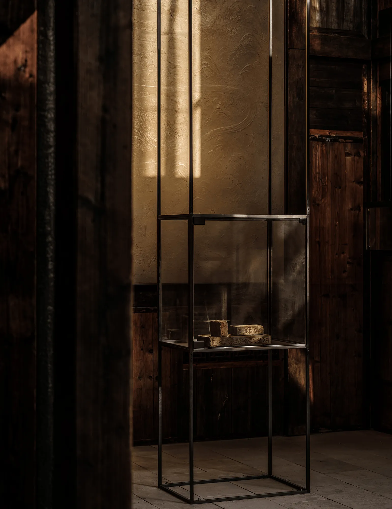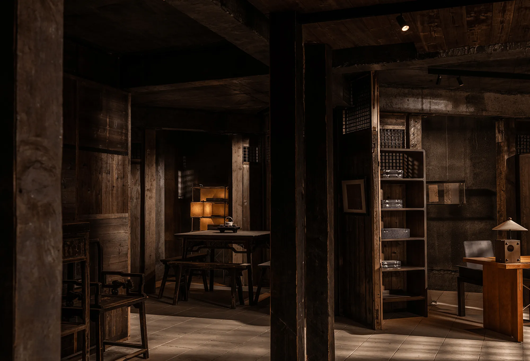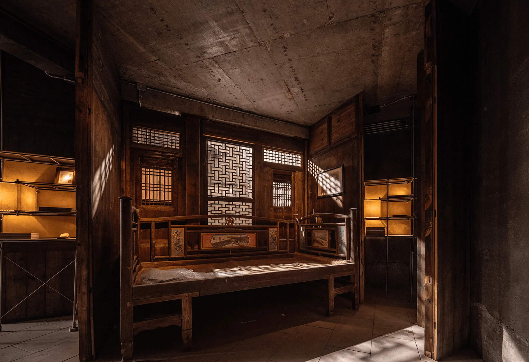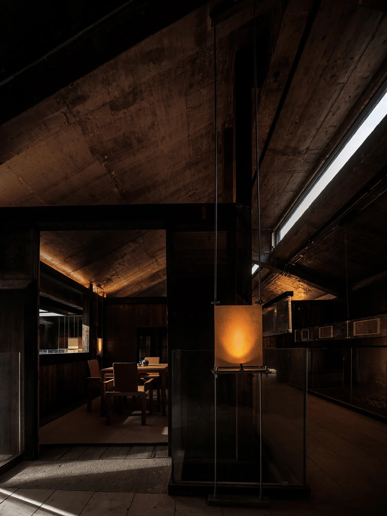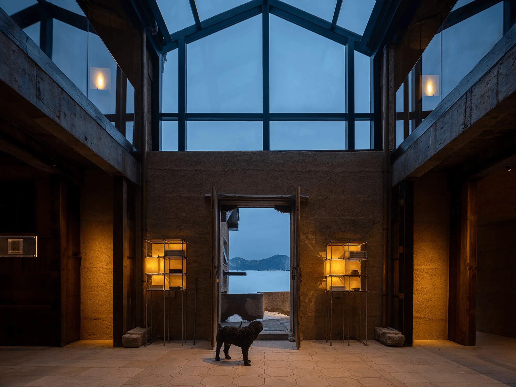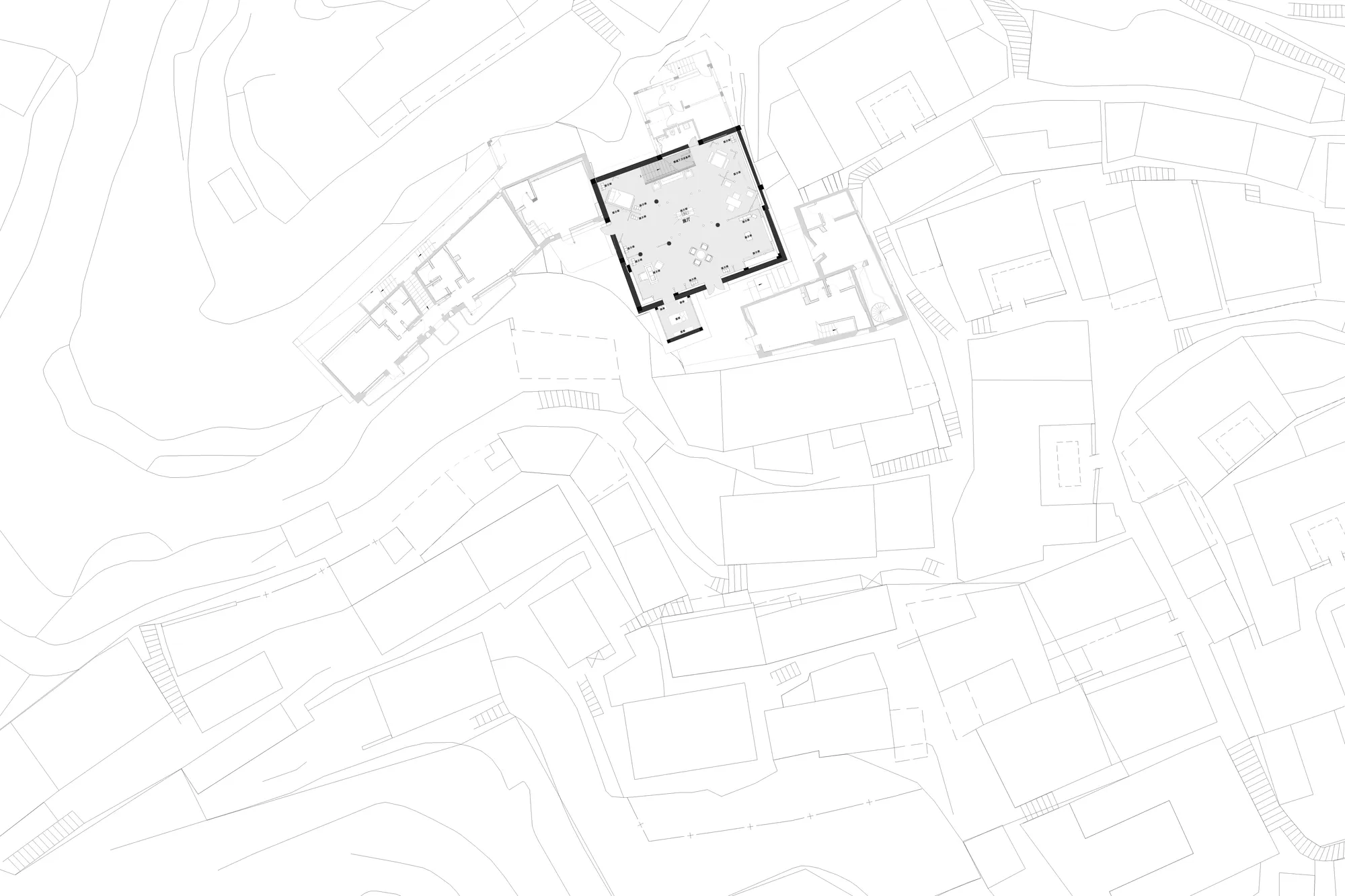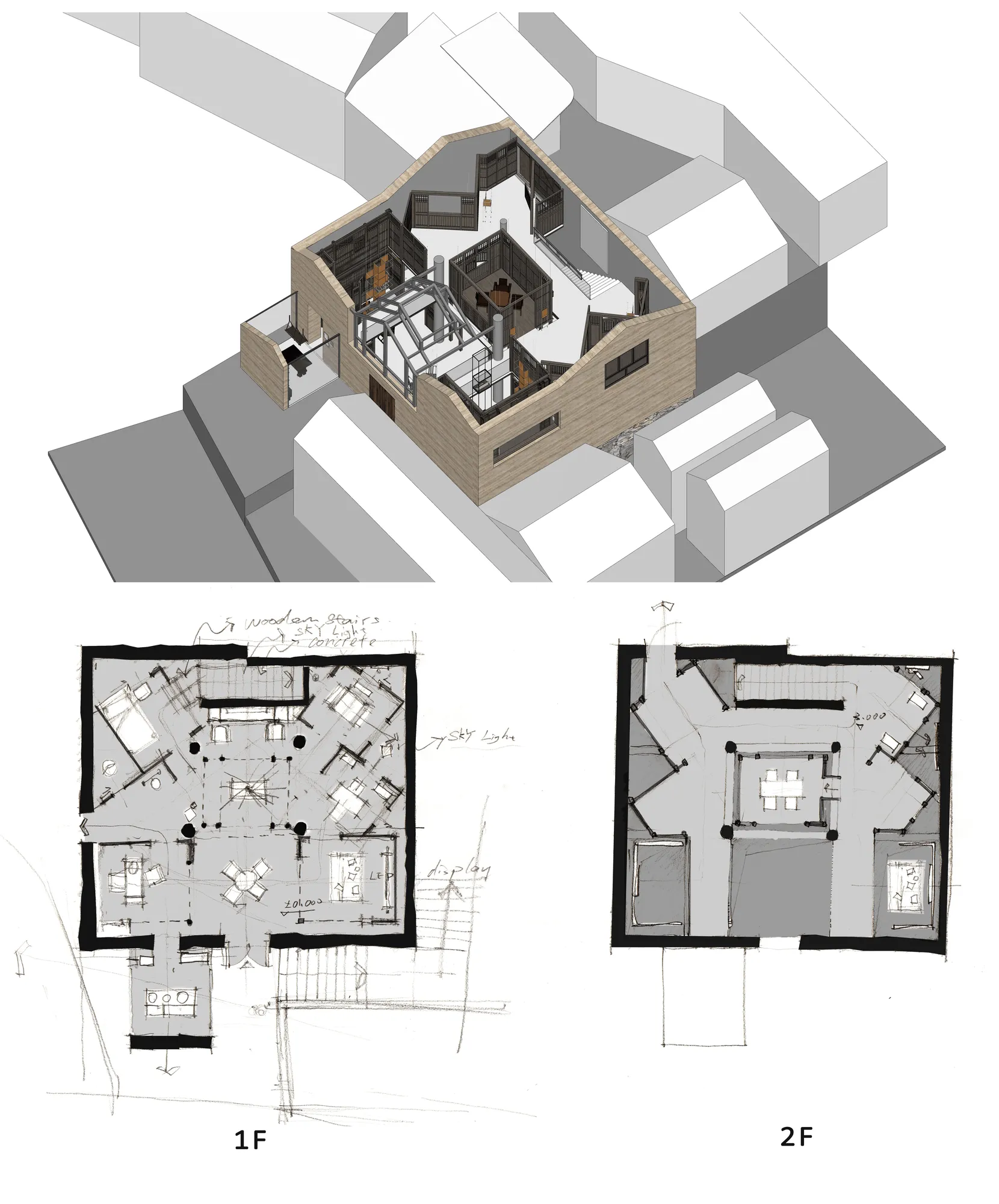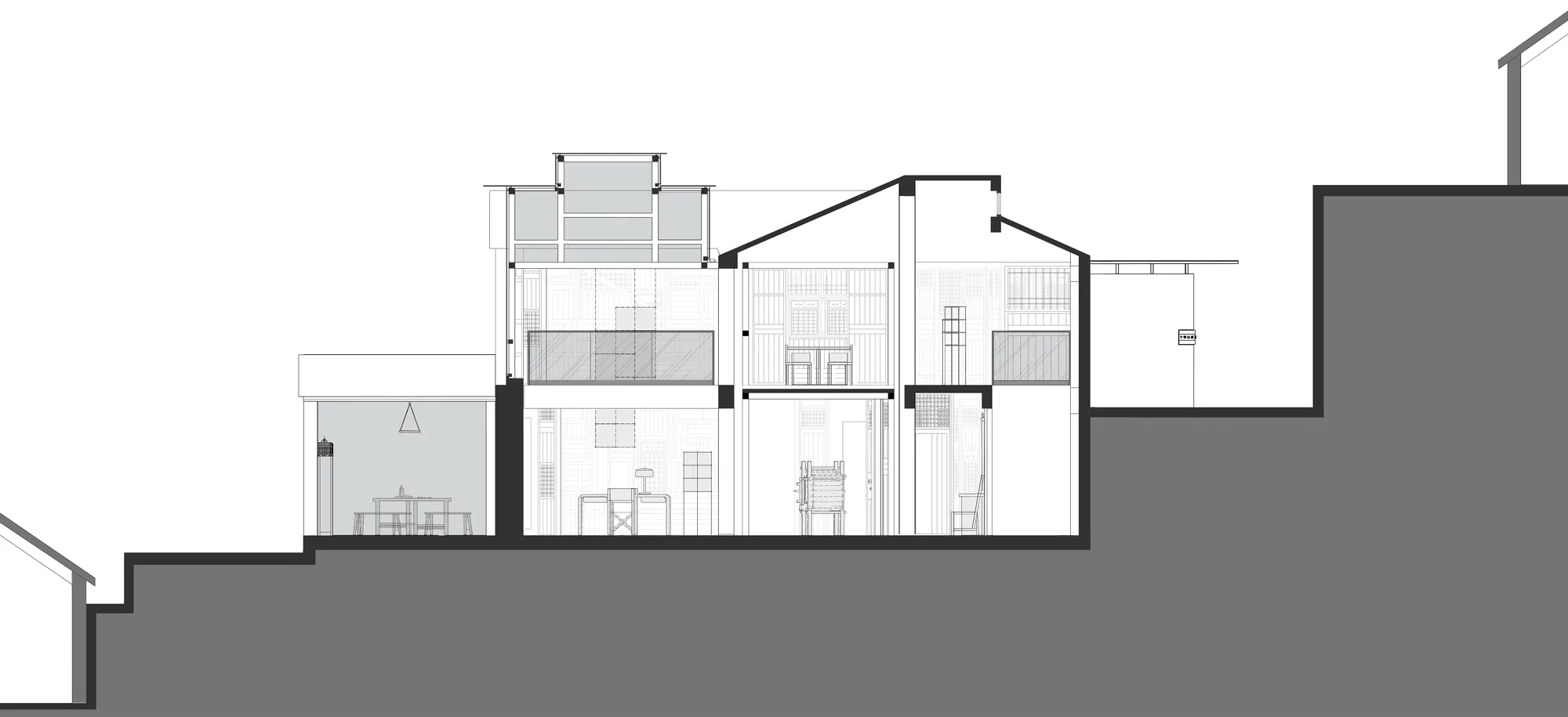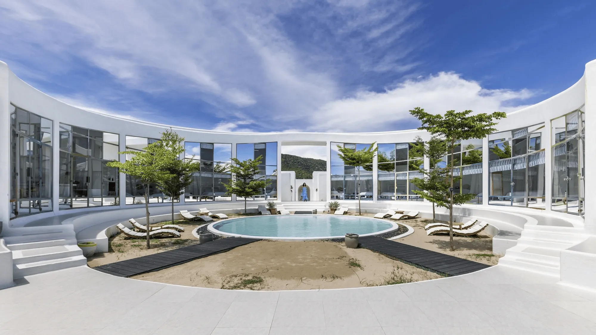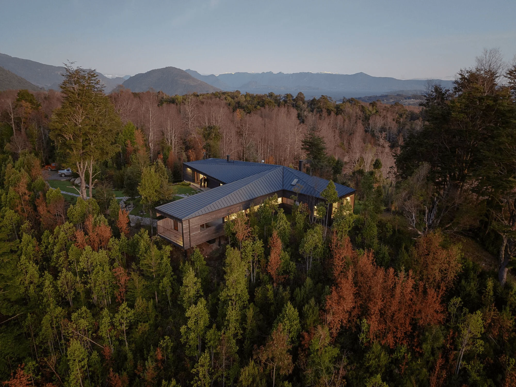The Shizhongshanfang Museum in Songyang revitalizes a rural space with a striking glass ceiling, seamlessly blending with the village’s traditional architecture while providing a unique visitor experience.
Contents
Background
Nestled in Chenjiapu Village, Songyang County, Zhejiang Province, the Shizhongshanfang Museum is situated in a region often referred to as the last hidden gem of Jiangnan. Developed by WIT Design, this unique project transforms what could have been a profitable guest room space into a small museum and community hub. It serves as a welcoming reception area for the Shizhongshanfang guesthouse while offering visitors a glimpse into the daily lives of local villagers and providing a free public space.
Design Concept and Objectives
The design team prioritized respecting the village’s original texture. They sought to create a new public space relevant to Chenjiapu Village by incorporating a glass ceiling. This transparent feature acts as a new local chronicle, offering a gathering place for villagers and showcasing the village’s daily life and cultural context to visitors. The museum also addresses the need for engaging public spaces in rural revitalization demonstration villages and explores how these can be integrated with guesthouses.
Spatial Planning and Layout
While appearing as a traditional rammed earth dwelling from the outside, the museum is a renovation of a reinforced concrete structure. By partially deconstructing and reconstructing the building, the design team introduced a house within a house concept using rammed earth and wood. The traditional courtyard is reinterpreted with a glass ceiling, and strategically placed skylights introduce natural light while connecting the building to its surroundings, emphasizing the design’s focus on locality.
Materiality and Sustainability
The museum beautifully showcases the use of traditional materials, primarily rammed earth and wood. The choice of these sustainable materials not only blends the building with its surroundings but also promotes local building techniques. The extensive use of glass in the ceiling introduces natural light, reducing the need for artificial lighting during the day and contributing to energy efficiency. The design team also prioritized sourcing furniture and accessories from nearby counties, further supporting local craftsmanship and reducing the project’s carbon footprint.
Exhibition Design and Curation
The museum’s interior tells the story of the local culture by recreating scenes from villagers’ daily lives. Activities such as cooking, drinking tea, pounding rice, ancestor worship, reading, and daily living are carefully curated and displayed. Notably, the team chose to use washi paper instead of plastic for the display racks, despite the higher cost and maintenance. The delicate texture and elegant color of the washi paper add a touch of sophistication and create a sense of visual harmony.
Lighting Design
PROL Lighting Design handled the museum’s lighting with restraint and subtlety. The lighting concept complements the building’s material palette and spatial design, highlighting architectural features and exhibits while creating a warm and inviting atmosphere. The interplay of natural light from the skylights with the carefully positioned artificial lighting creates a dynamic and engaging visitor experience.
Preservation and Local Identity
The project underscores the importance of preserving the village’s architectural heritage while catering to the needs of modern tourism. Chenjiapu Village stands as a model for rural revitalization with its strict preservation of its traditional building forms. The museum reinforces this approach by seamlessly integrating with the village’s existing fabric while offering a unique cultural experience.
Project Information:
Architects: WIT Design
Area: 160 m²
Project Year: 2024
Project Location: Songyang, China
Photographs: Tupai Vision, 1000 Degree Vision
Lead Architects: Zhenhua Luo, Qinruo Chen
Lighting Design: PROL Lighting Design
Structure Consultant: Yuanping Cao
Structure Design: China Construction Huacheng
Construction Drawings: Aofu & Liang Liang
Curtain Wall Consultant: Biao Gao Times
Project Planning: Le Brand Strategy Agency
Main Materials: Rammed earth, wood, glass, concrete, washi paper
Project type: Museum, Guesthouse Lobby
Category: Architectural, Cultural Buildings


