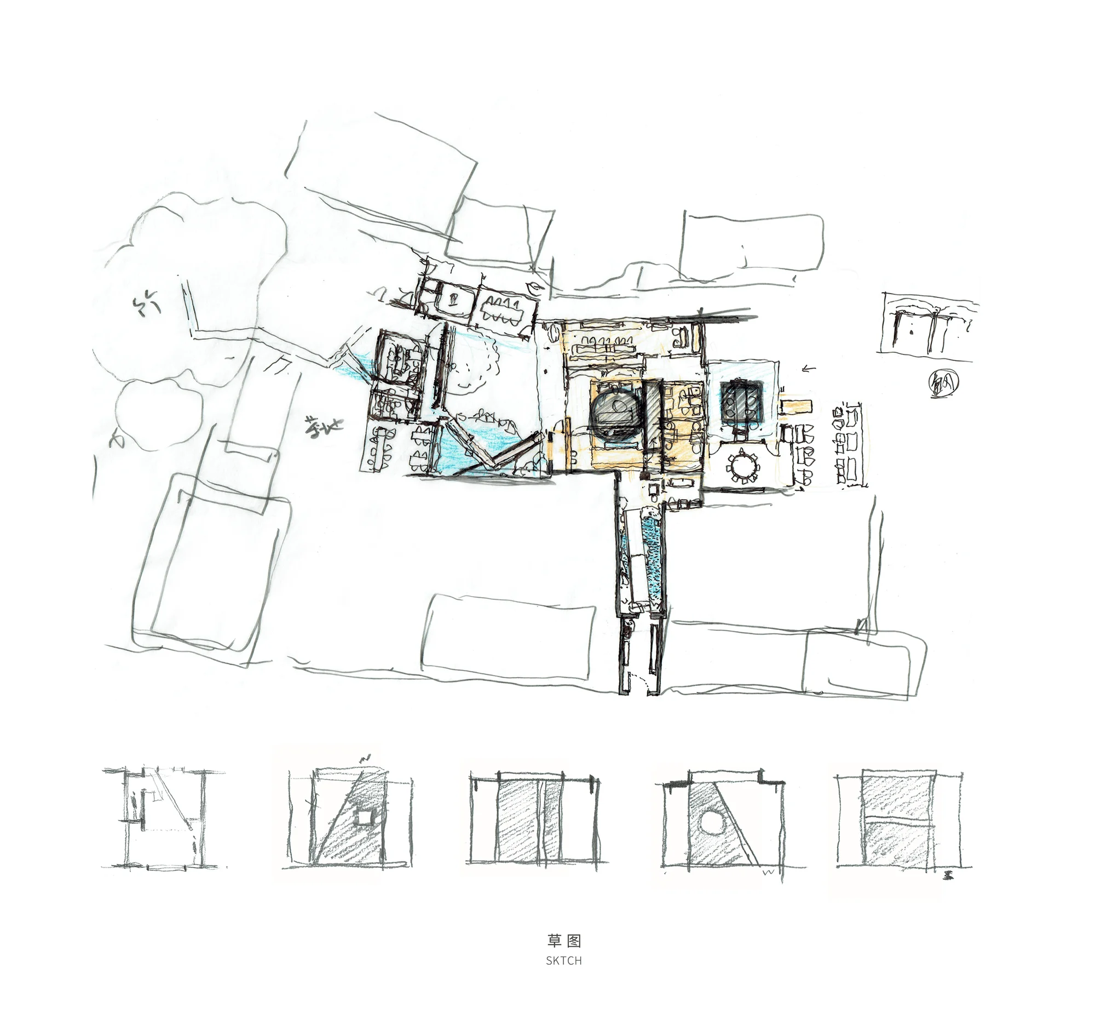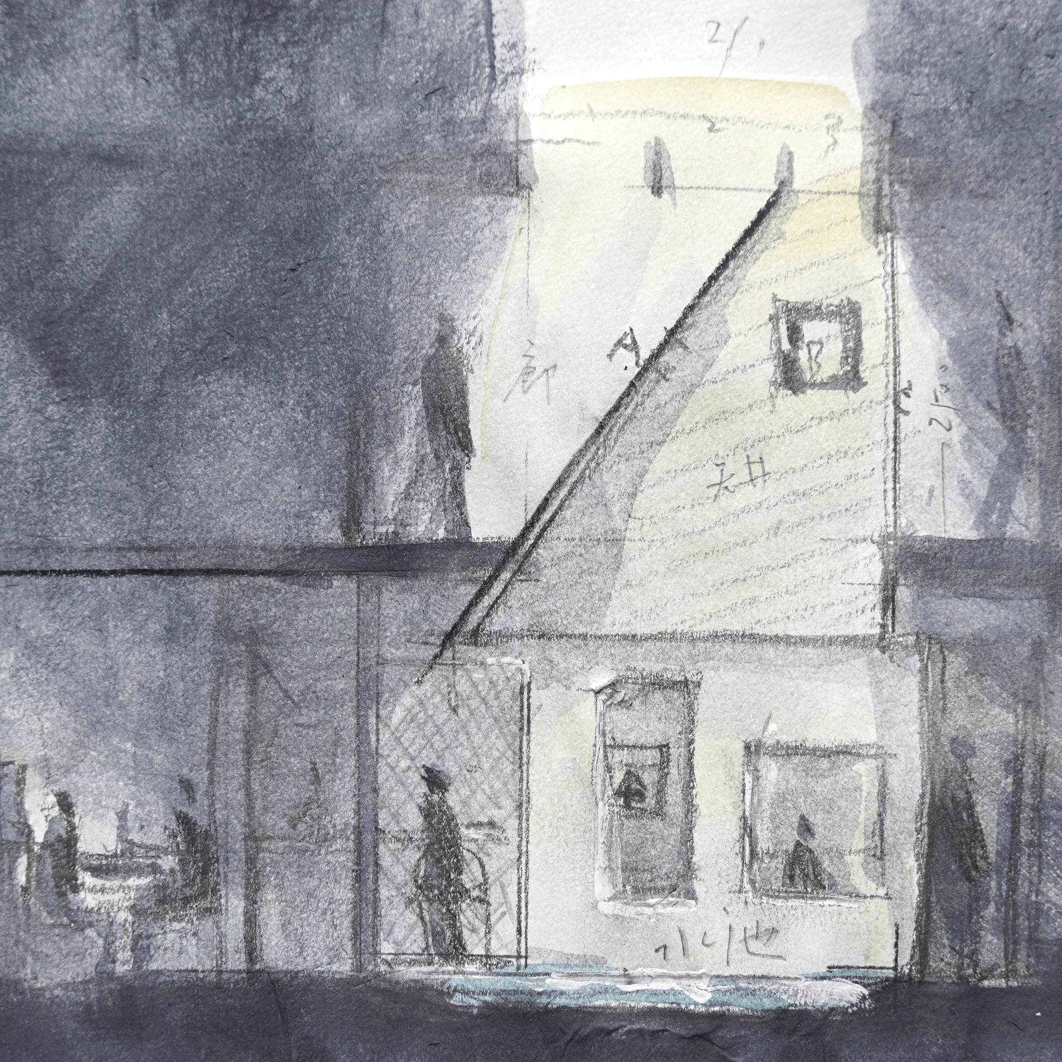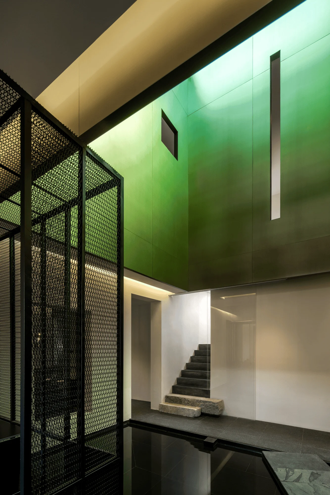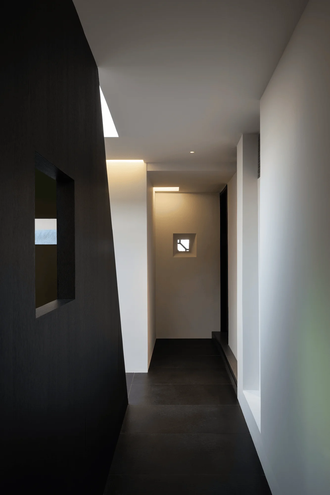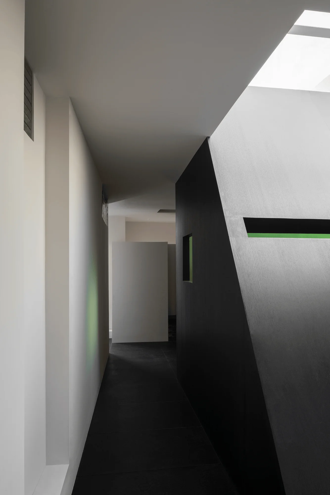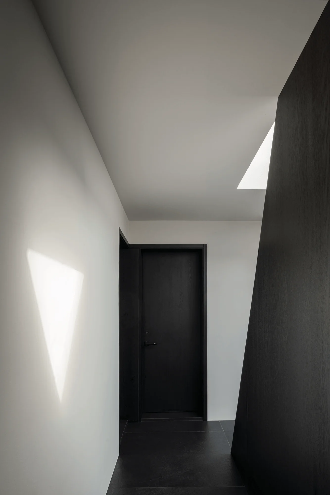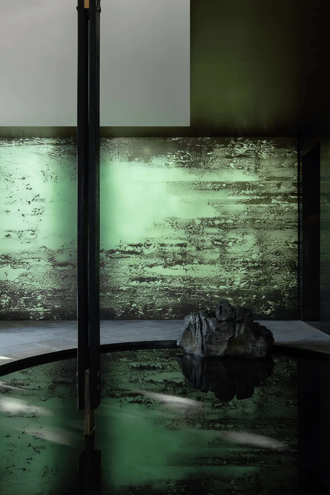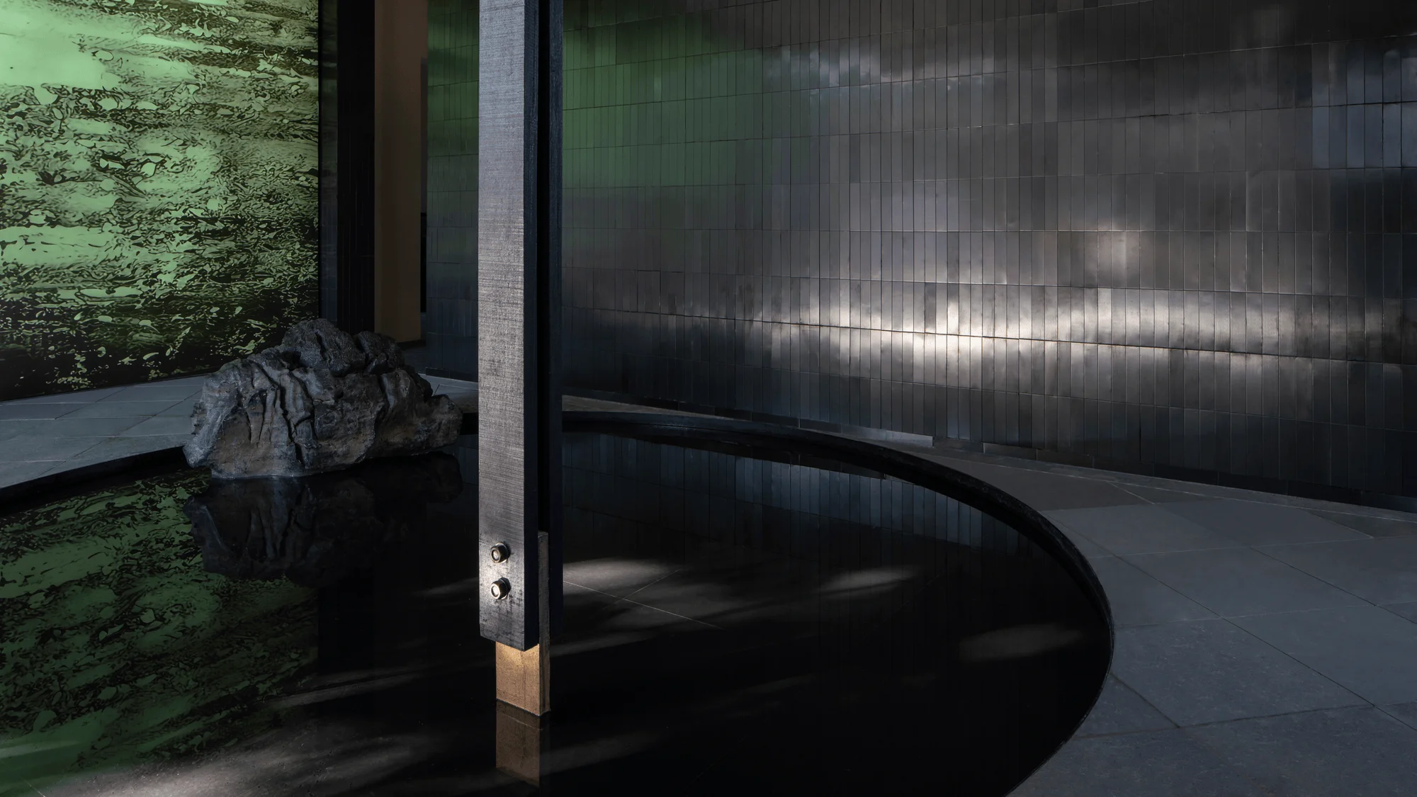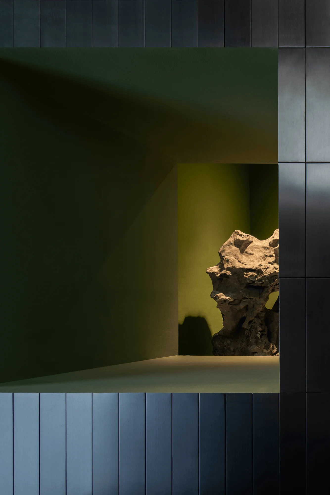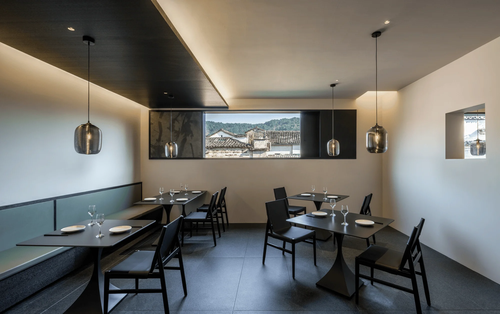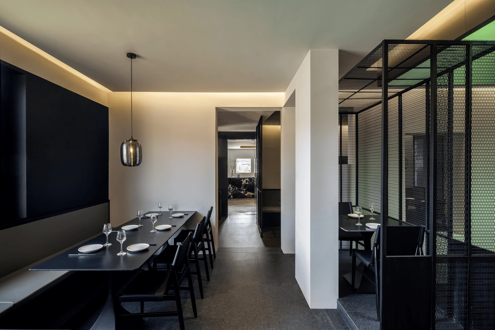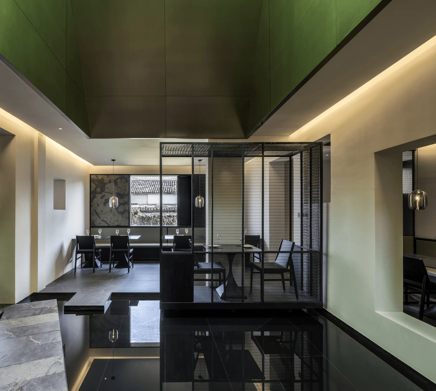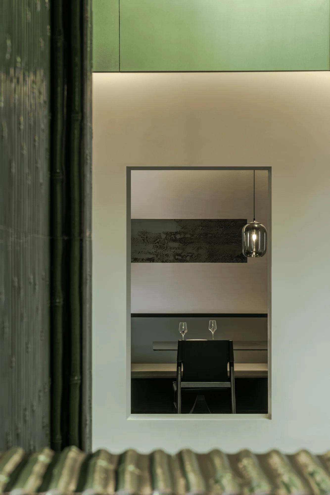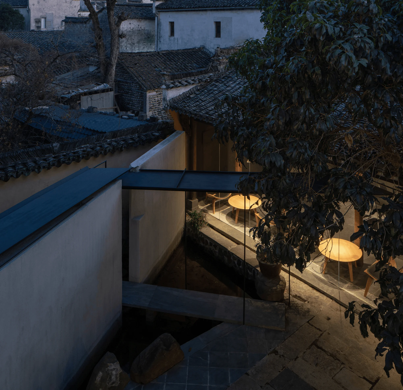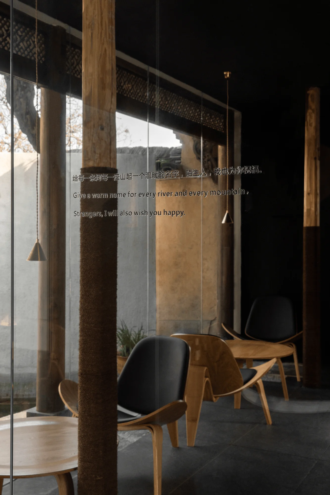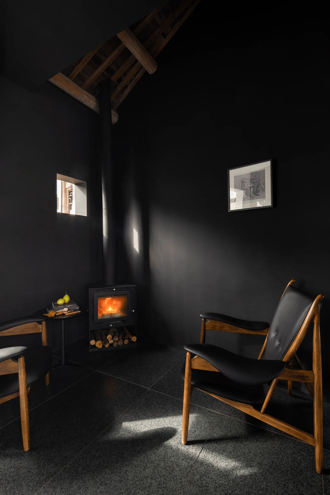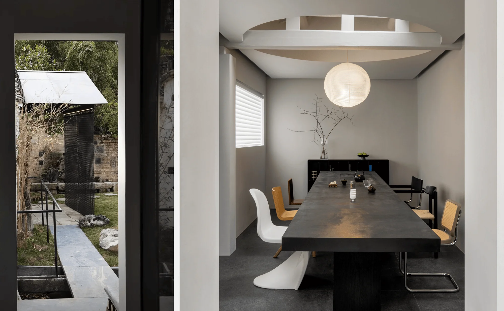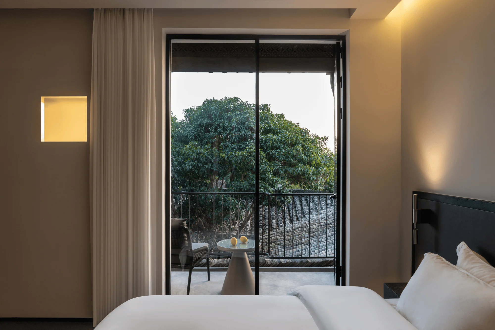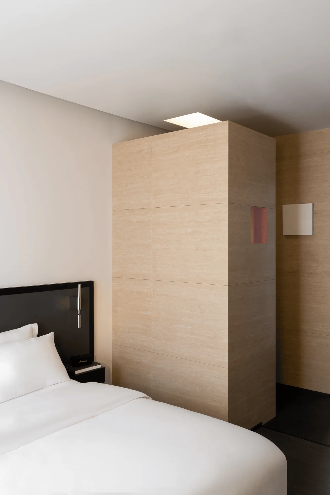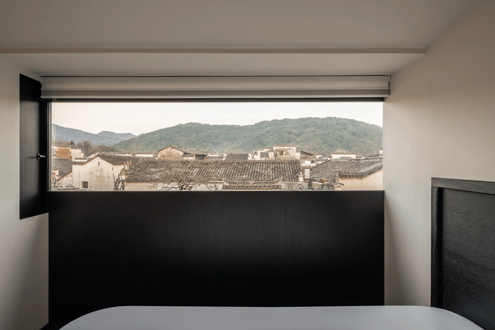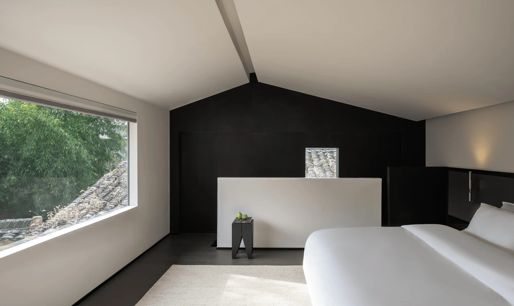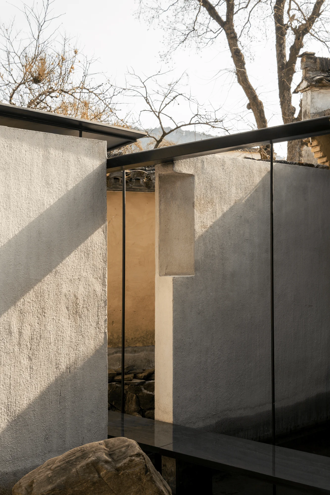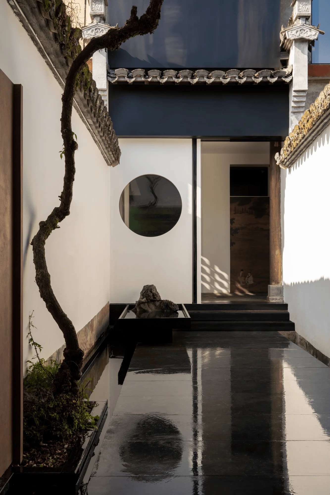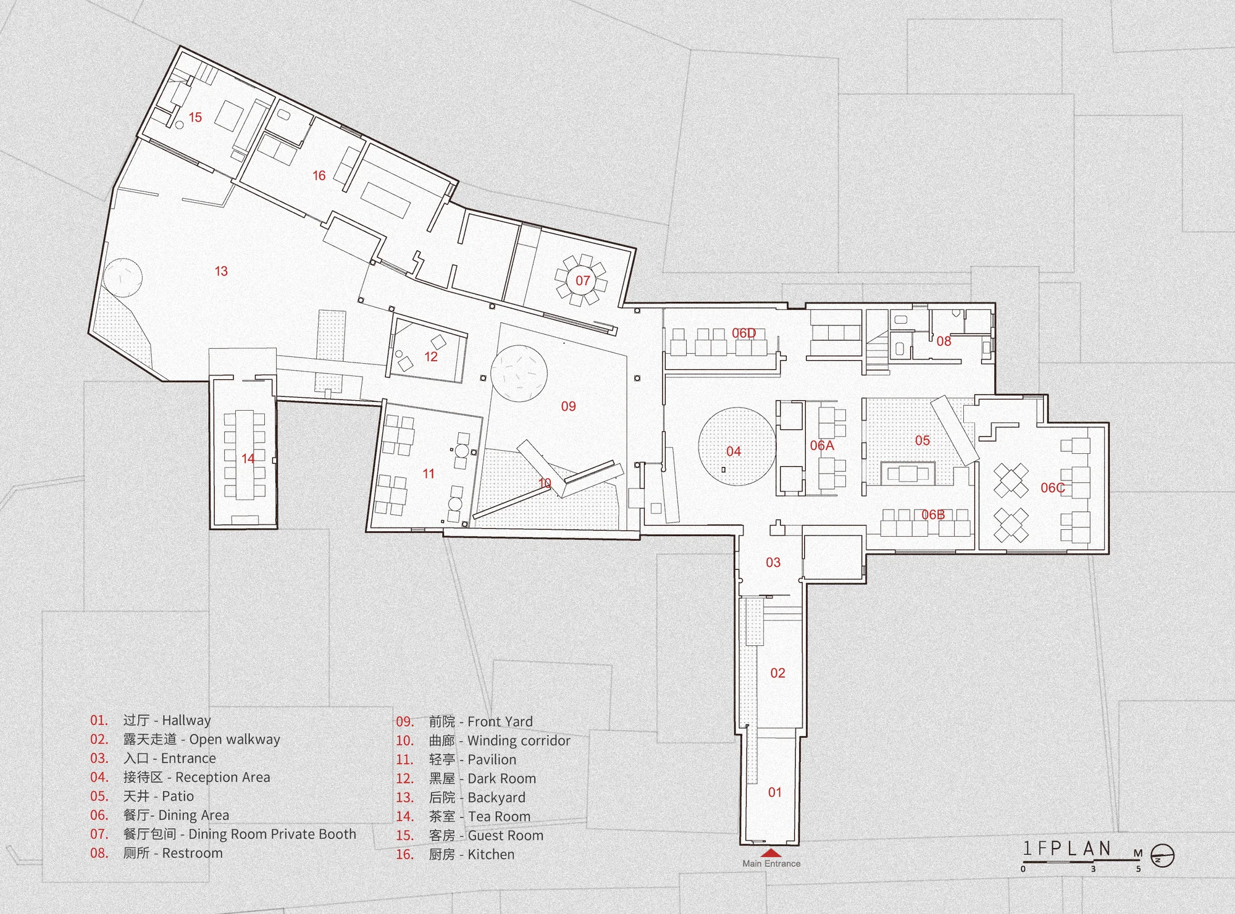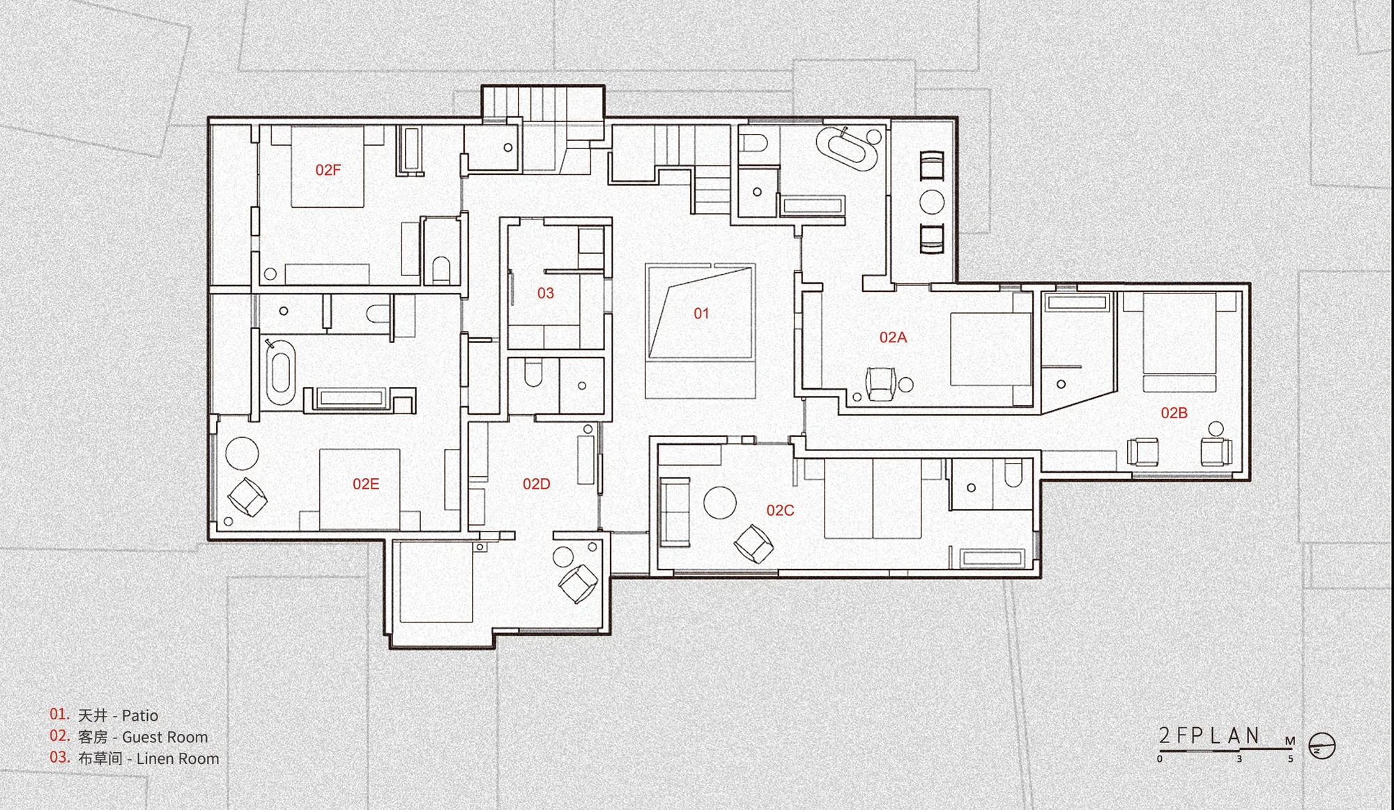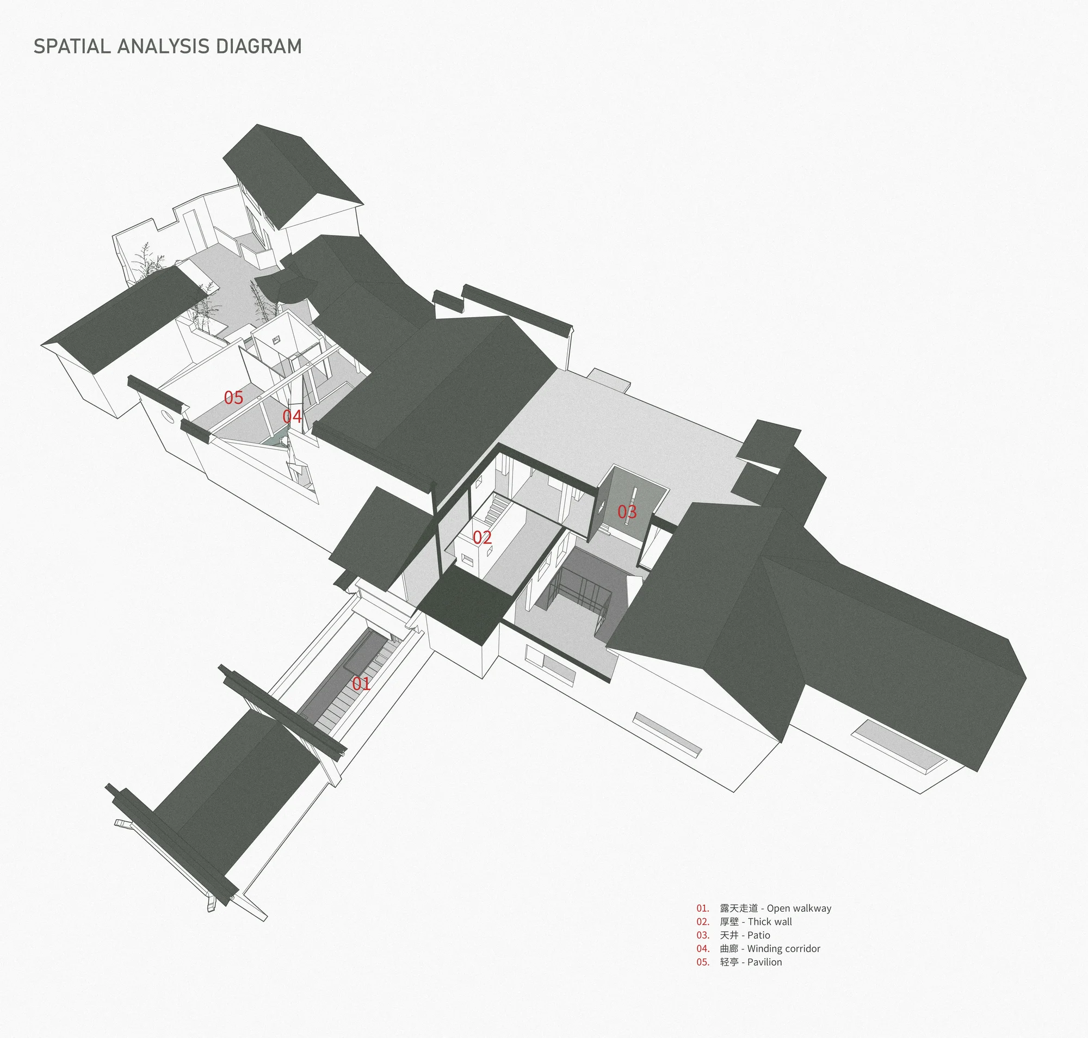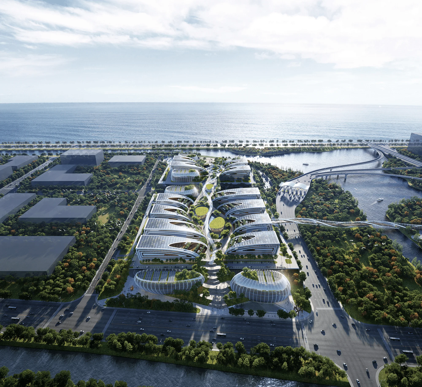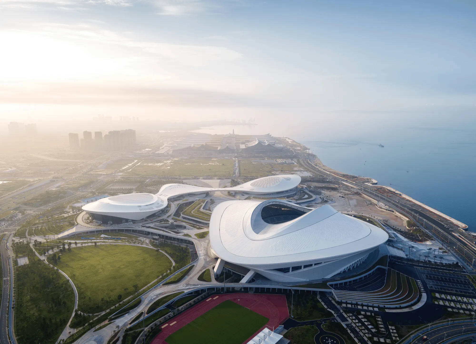Boundary Space Design transforms a traditional guesthouse in Hongcun Village, enhancing connectivity and spatial experience.
Contents
Respectful Renovation of a Traditional Guesthouse
The Lanye Courtyard Restaurant and Guesthouse project, completed in February 2024, involved the renovation of a traditional guesthouse located in the heart of Hongcun Village, Anhui, China. The site, with its complex boundaries and ambiguous structural information due to previous expansions and renovations, presented a unique challenge for Boundary Space Design. The architects, led by Huang Sanshow, sought to balance the preservation of historical elements with the introduction of modern design principles to create a harmonious and functional space.
Spatial Organization and Connectivity
The main building, centered around a patio, was reconfigured to improve connectivity and spatial flow. By dividing the patio vertically with a funnel-shaped wall, the architects created a corridor on the second floor and addressed lighting and sound insulation concerns between the ground floor restaurant and the guest rooms above. On the ground floor, openings and doorways were strategically placed to connect various spaces, enhancing the sense of depth and creating an indoor “garden” effect.
The Courtyard as a Unifying Element
The courtyard was redesigned to integrate the front and rear yards, transforming them into a unified garden. The expansion of the central water pool, with stepping stones and a light pavilion above, created a sense of openness and tranquility. A winding corridor, with its black steel roof and interplay of light and shadow, added a dynamic element to the courtyard while providing practical access between different areas.
Emphasis on Sensory Experience
A key design element was the “keyhole” – a gap in the winding corridor wall that created a visual connection between the restaurant, foyer, light pavilion, and tea room. This, along with other design interventions, aimed to enhance the sensory experience of moving through the space, drawing inspiration from the principles of traditional Chinese gardens, which emphasize walking, viewing, dwelling, and wandering.
A Play of Light and Shadow
The use of light and shadow was a crucial aspect of the design. The “blackroom” study, with its black interior and large glass windows, provided a contemplative space where guests could experience the subtle interplay of light and shadow. The tea room, with its soft and diffused lighting, offered a serene environment for intimate gatherings. Throughout the guesthouse, the architects carefully curated views and framed vistas to enhance the overall ambiance.
Project Information:
Architects: Boundary Space Design
Area: 700 m²
Project Year: 2024
Project Location: Hongcun, Anhui, China
Lead Architect: Huang Sanshow
Photography: Wang Minjie
Design Team: Huang Sanshow, Shi Fu, Song Shuaiqi, Gao Weidong, Ye Huixiong
Client: Lanye Courtyard
Construction Team: Huang Zhongwei (steel), Jiang Meirong (woodwork), Zha Guochu (masonry)
Materials: Steel, tiles, mosaic, metal plate, steel mesh, oak board


