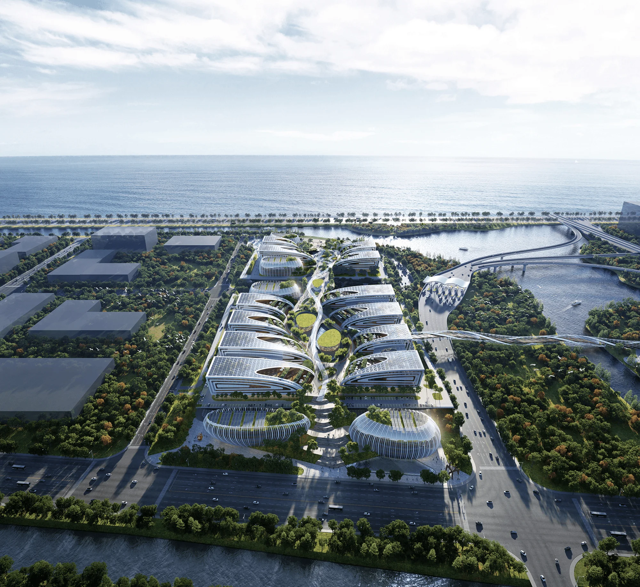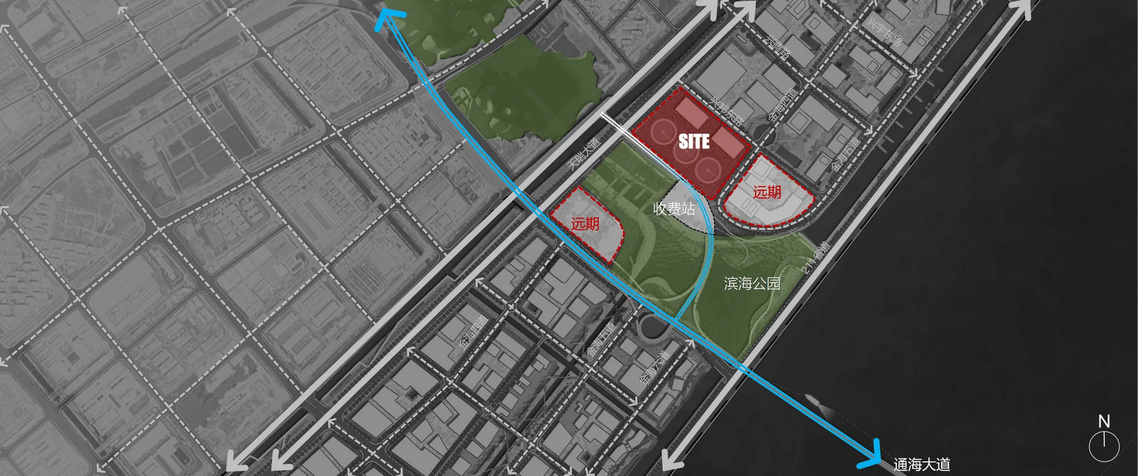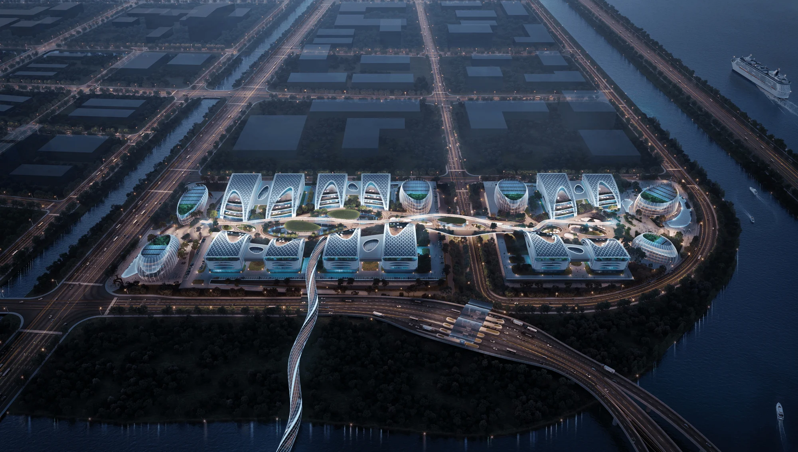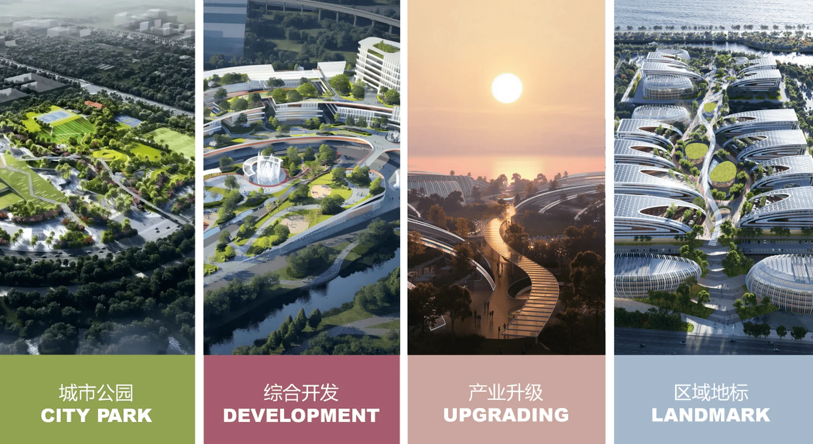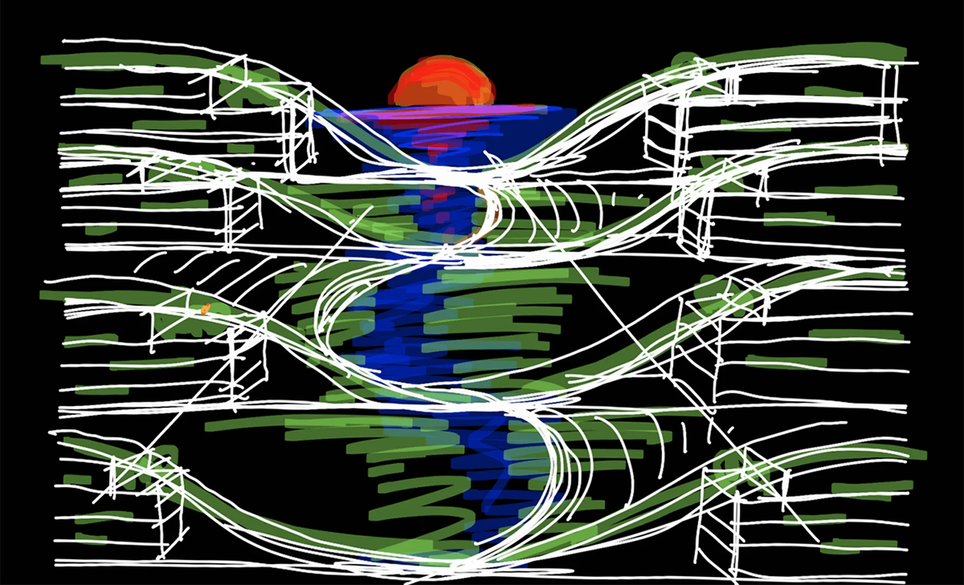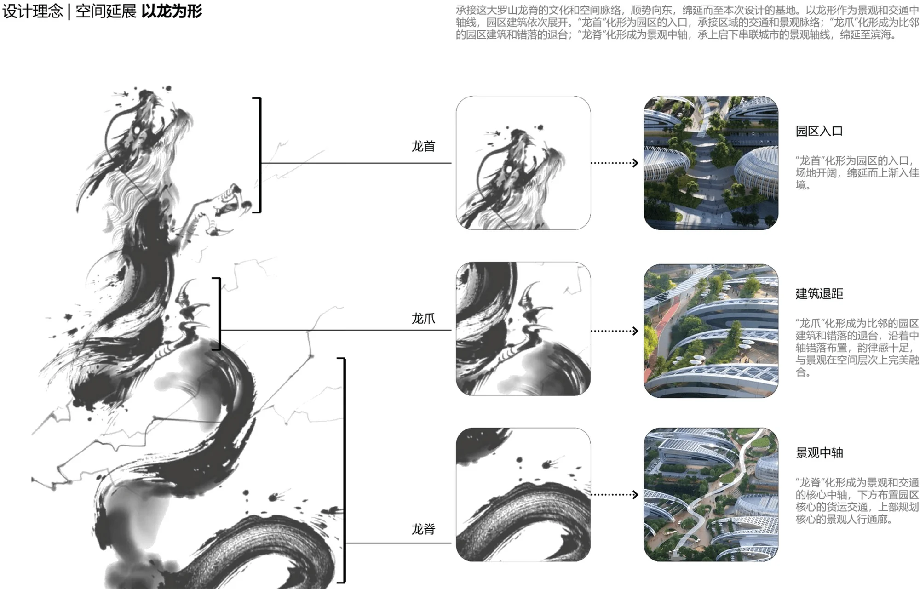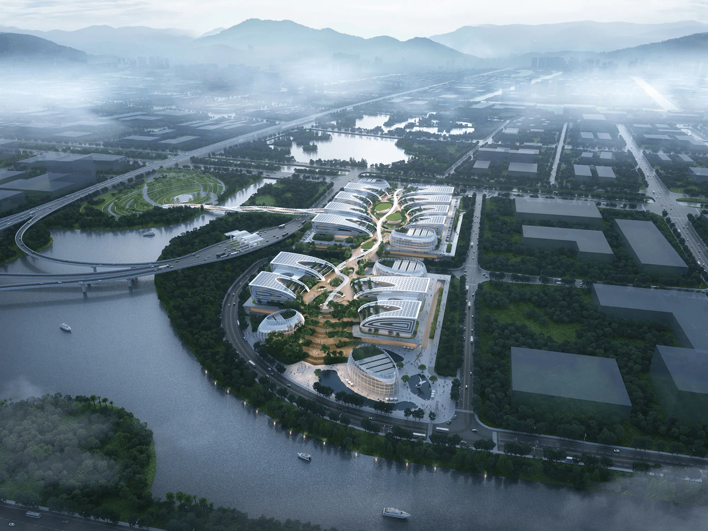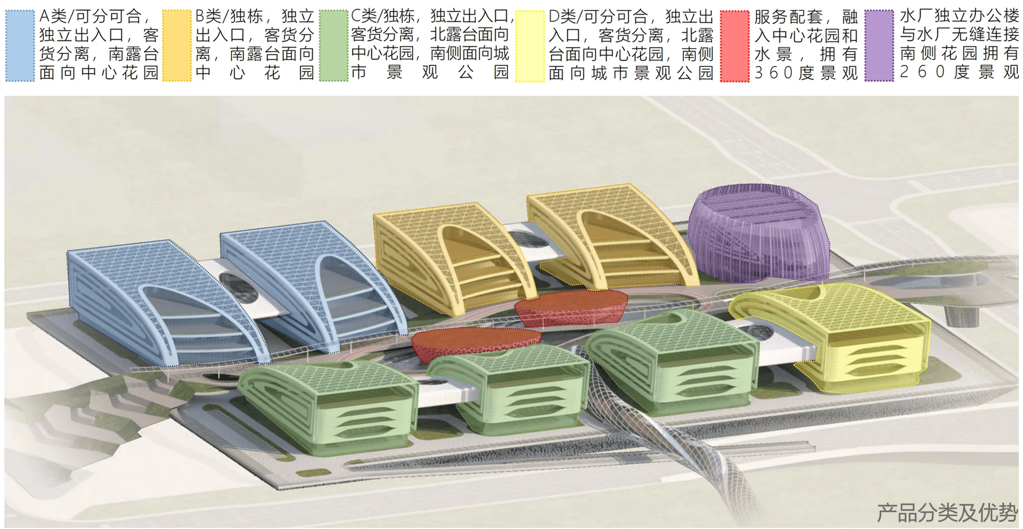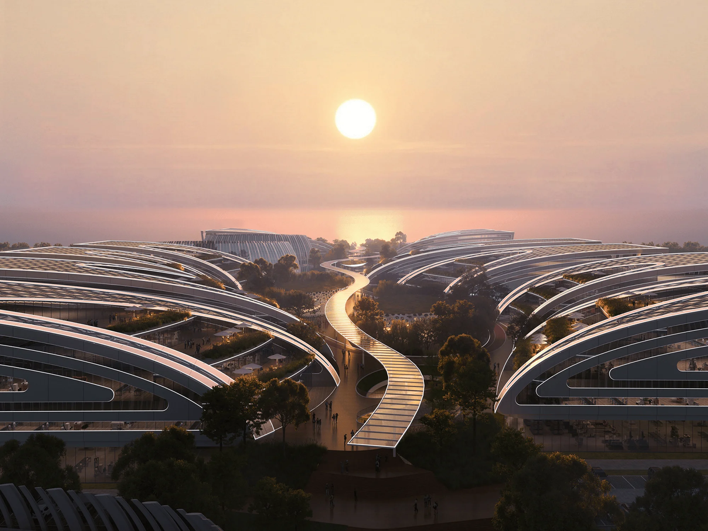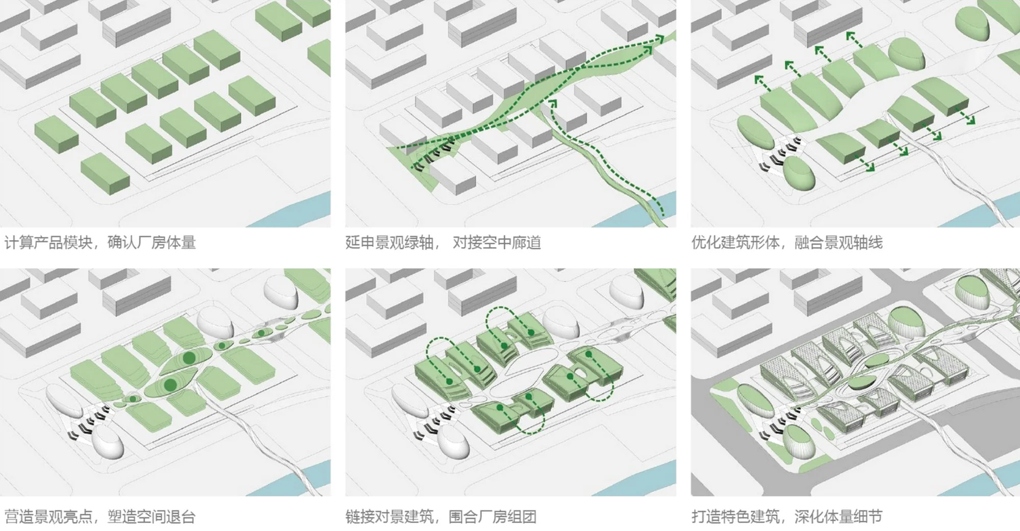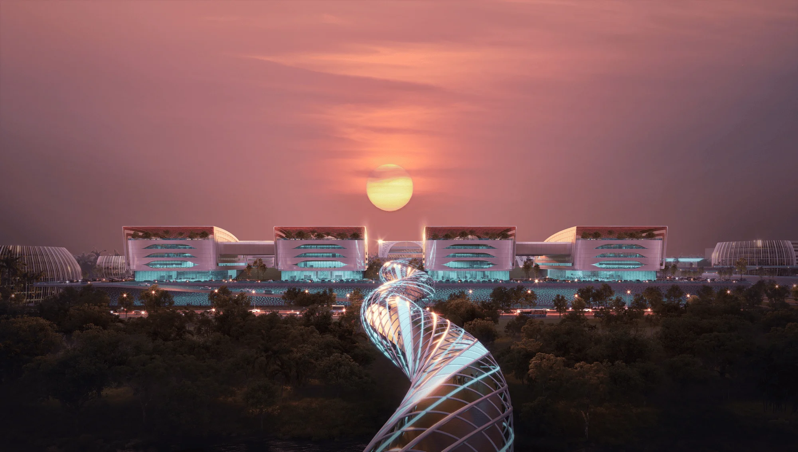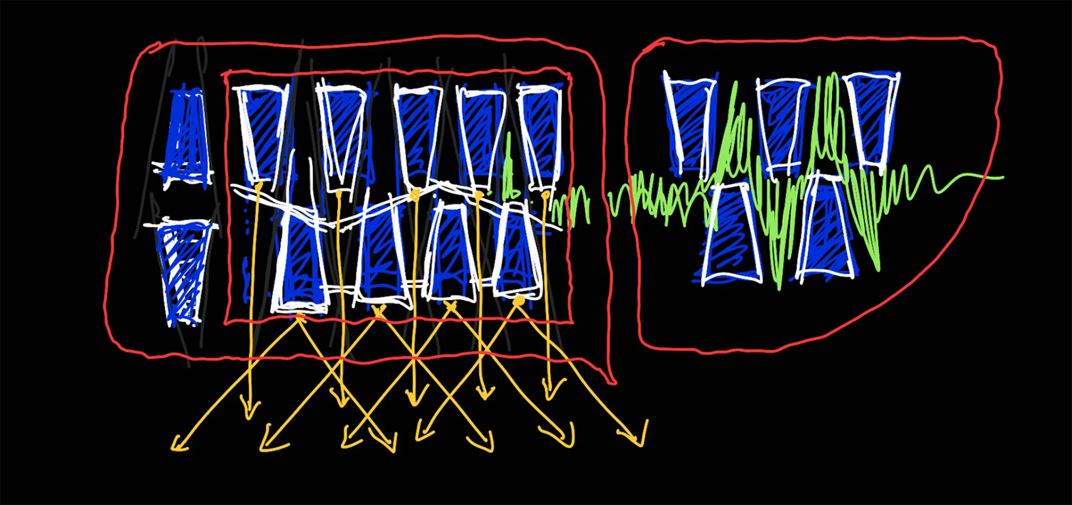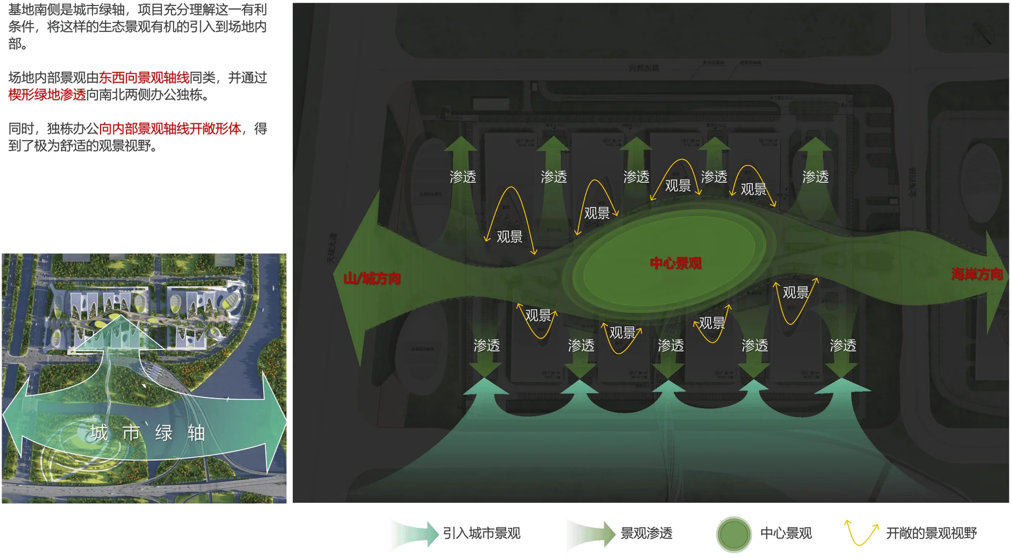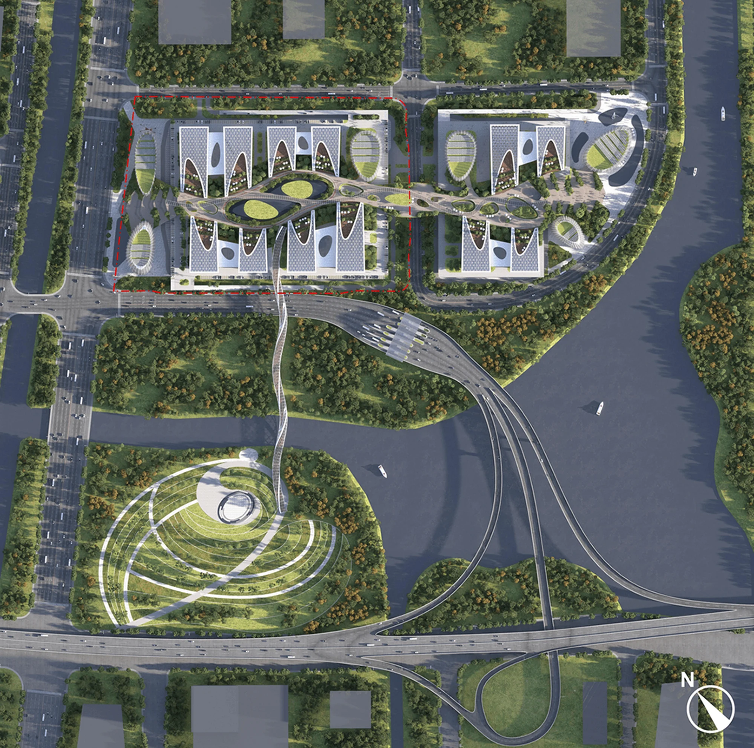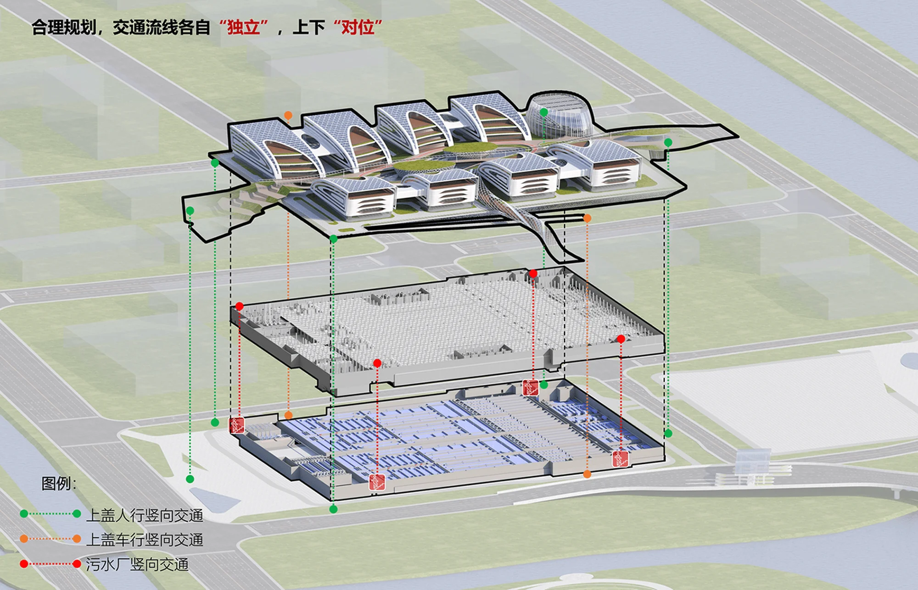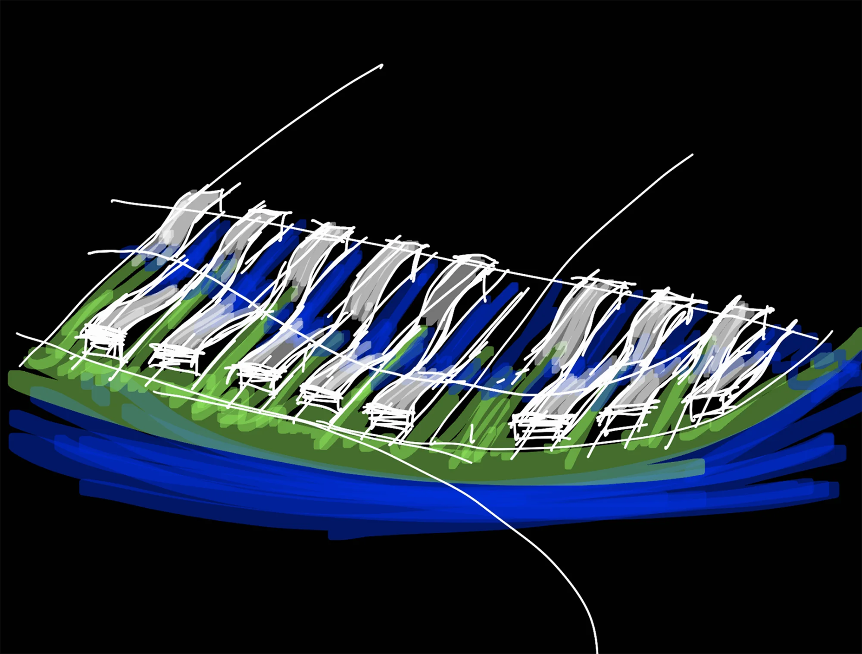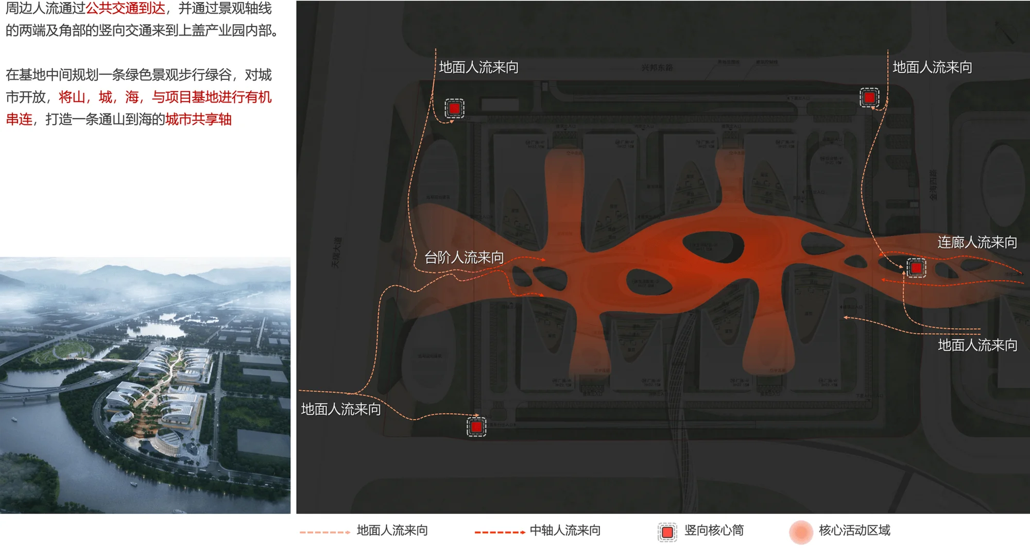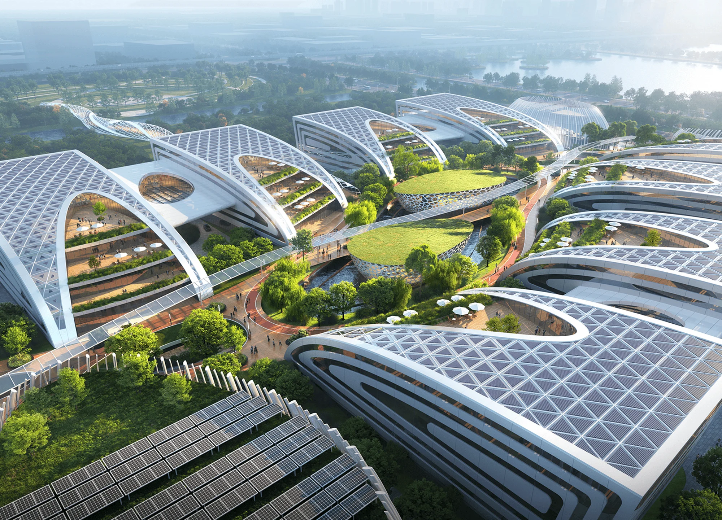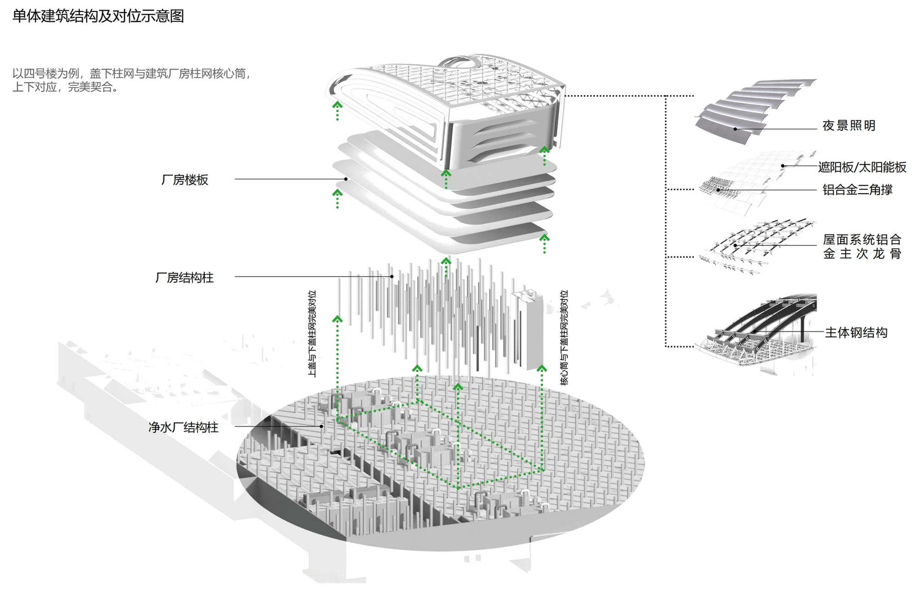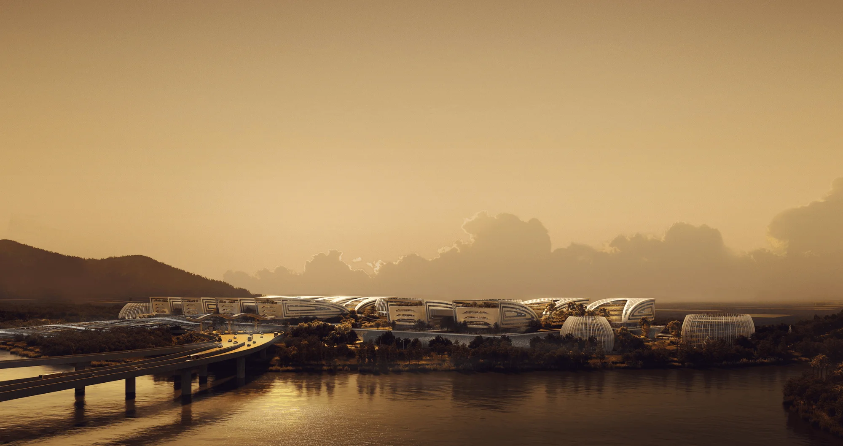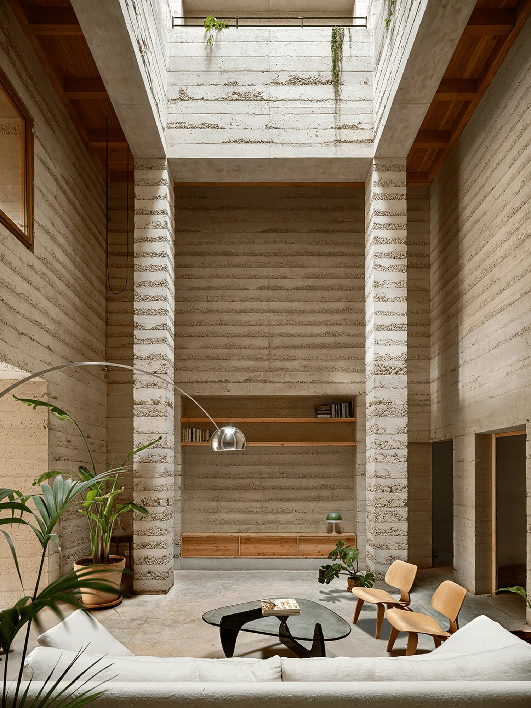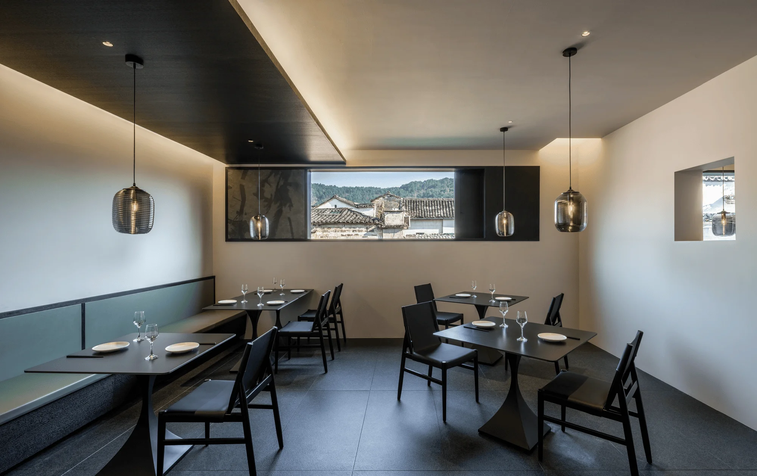This innovative industrial park in Wenzhou, China, designed by POA, combines a water purification plant with an intelligent manufacturing industrial park, demonstrating a sustainable approach to urban development.
Contents
Project Overview
Located in the Longwan district of Wenzhou, China, the Binhai Water Purification Plant + Intelligent Manufacturing Industrial Park is a pioneering project that reimagines industrial development by integrating it with a water purification plant. Designed by POA in collaboration with China Municipal Engineering North China Design and Research Institute Co., Ltd., the project embodies the concept of Dragon Backbone Wisdom Valley, drawing inspiration from the Chinese dragon, a symbol of prosperity and harmony. This vision translates into a design that prioritizes ecological integration, sustainable development, and cultural resonance. The industrial park covers an area of approximately 133,000 square meters and incorporates intelligent manufacturing facilities, while the semi-buried water purification plant efficiently treats wastewater, minimizing its environmental impact. This unique approach addresses the challenge of land scarcity in Wenzhou while setting a new standard for sustainable urban development.
Design Concept and Objectives
Inspired by the mythical Chinese dragon, the design concept, Dragon Backbone Wisdom Valley, reflects the ambition to create a dynamic and interconnected space. The architectural form mimics the sinuous curves of a dragon’s spine, with the central landscape axis symbolizing the dragon’s backbone. This axis serves as a green corridor, linking the various functional zones of the industrial park while providing a vibrant public space. The design objectives were multifaceted, including: 1) Integrating the industrial park with the water purification plant to minimize land use and environmental impact; 2) Creating a visually appealing and functional space that promotes innovation and collaboration; 3) Incorporating sustainable design features to minimize energy consumption and promote ecological harmony; 4) Celebrating Chinese cultural elements to create a unique sense of place.
Functional Layout and Spatial Planning
The master plan strategically organizes the industrial park to optimize functionality and create a harmonious environment. The semi-buried water purification plant is located beneath the industrial park, maximizing land use and minimizing visual impact. Above ground, the industrial park features a variety of flexible spaces catering to different needs, including:
A-Type Buildings: Divisible units with independent entrances, separating passenger and freight flows, with south-facing terraces overlooking the central garden.
B-Type Buildings: Standalone structures with independent entrances, separating passenger and freight flows, and south-facing terraces facing the central garden.
C-Type Buildings: Standalone structures with independent entrances, separating passenger and freight flows, with north-facing terraces overlooking the central garden and south-facing terraces offering views of the urban landscape park.
D-Type Buildings: Divisible units with independent entrances, separating passenger and freight flows, with north-facing terraces overlooking the central garden and south-facing terraces offering views of the urban landscape park.
These diverse building typologies ensure flexibility and adaptability to accommodate a range of industries. A central service core integrates with the central garden and water features, providing amenities and 360-degree views. The landscape design plays a crucial role in creating a vibrant and sustainable environment. The central green axis, inspired by the dragon’s spine, connects the various zones of the industrial park and serves as a pedestrian walkway and recreational area. Wedge-shaped green spaces penetrate the industrial areas, softening the built environment and providing visual relief. The landscape design also incorporates water features, creating a dynamic and refreshing atmosphere.
Exterior Design and Aesthetics
The exterior design of the industrial park prioritizes a modern, technological aesthetic while embracing sustainable principles. The buildings feature sleek, curved forms that evoke a sense of fluidity and dynamism. The facades are clad in a combination of glass and metal panels, creating a contemporary look while maximizing natural light. Solar panels are integrated into the roof design, contributing to the park’s sustainable energy goals. The overall aesthetic is one of sleek modernity, reflecting the innovative nature of the industrial park and its commitment to environmental responsibility.
Technical Details and Sustainability
The project incorporates several innovative technical solutions to ensure structural integrity, efficiency, and sustainability. The structural design carefully aligns the column grid of the industrial buildings with that of the underground water purification plant, ensuring efficient load transfer and minimizing material use. This approach also allows for flexible spatial configurations within the industrial buildings. Solar panels are integrated into the roof design, generating renewable energy and reducing the park’s carbon footprint. The landscape design incorporates green roofs and permeable paving to manage rainwater runoff and reduce the urban heat island effect. These sustainable features contribute to the project’s overall environmental performance and enhance the well-being of its occupants.
Social and Cultural Impact
The Binhai Water Purification Plant + Intelligent Manufacturing Industrial Park is poised to have a significant social and cultural impact on the Longwan district. By integrating a vital public utility with a modern industrial park, the project demonstrates a commitment to sustainable urban development and environmental responsibility. The creation of a vibrant public realm, with the central green axis as its focal point, encourages community interaction and promotes a healthy lifestyle. The project’s innovative design and integration of Chinese cultural elements contribute to the city’s identity and enhance its attractiveness to businesses and investors.
Economic Considerations
The project addresses the economic challenges of developing industrial parks by integrating the water purification plant. This approach maximizes land use efficiency and reduces infrastructure costs. The flexible building typologies cater to a wide range of industries, attracting diverse businesses and creating employment opportunities. The project’s focus on sustainability also reduces operational costs by minimizing energy and water consumption. Overall, the project demonstrates a strategic approach to economic development that balances environmental responsibility with financial viability.
Construction Process and Management
The construction process requires careful coordination to integrate the industrial park with the underground water purification plant. The structural design plays a crucial role in ensuring the stability and safety of the buildings above the water treatment facilities. The construction process also prioritizes sustainability, with measures to minimize waste and reduce the project’s environmental impact. Effective project management is essential to ensure timely completion and adherence to budget constraints.
Evaluation and Feedback
The Binhai Water Purification Plant + Intelligent Manufacturing Industrial Park has been recognized for its innovative design and sustainable approach to industrial development. The project received an award in a design competition, demonstrating its potential to serve as a model for future urban development projects. The integration of the water purification plant with the industrial park has been praised for its efficient land use and environmental benefits. The project’s focus on creating a vibrant public realm and incorporating Chinese cultural elements has also been well received.
Conclusion
The Binhai Water Purification Plant + Intelligent Manufacturing Industrial Park exemplifies a new paradigm in industrial development that prioritizes sustainability, innovation, and cultural integration. By seamlessly blending industrial functionality with ecological harmony, the project creates a vibrant and dynamic environment for businesses and the community. Its innovative design, inspired by the Chinese dragon, sets a new standard for urban development that balances economic growth with environmental responsibility.
Project Information:
Architects: POA
Area: 133000.0 m²
Project Year: 2024
Project Location: Wenzhou, Zhejiang, China
Photographs: POA
Manufacturers:
Lead Architects: Pan Chengshou, Julia
Design Team: Han Qiang, Gu Zhouchen, Liu Jie, Wang Yuanchao, Jin Feifei
Collaborators: China Municipal Engineering North China Design and Research Institute Co., Ltd.
Project leader: Meng Tao
Design Team: Shen Zheng, Li Dan, Dong Pingyang, Li Shaokun
Project Name: Binhai Water Purification Plant + Intelligent Manufacturing Industrial Park
typology: Industrial Buildings
Status: Competition Entry
Client: Wenzhou Bay New Area Construction Project Management Center
Design Period: January 2024 – March 2024
Construction Period: 2024-2026
Site Area: 125000.0 m²
GFA: 133000.0 m²


