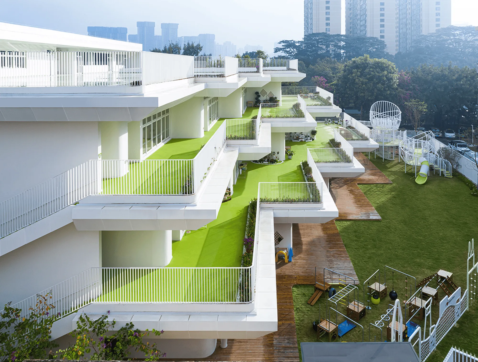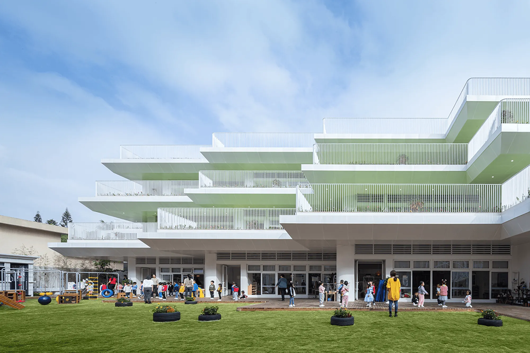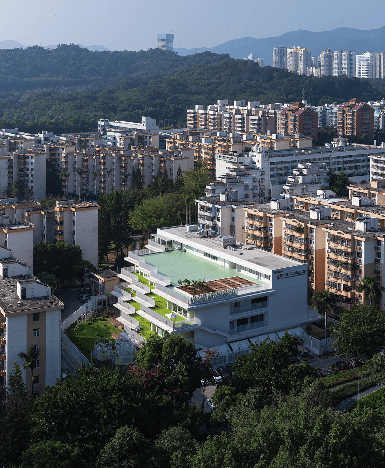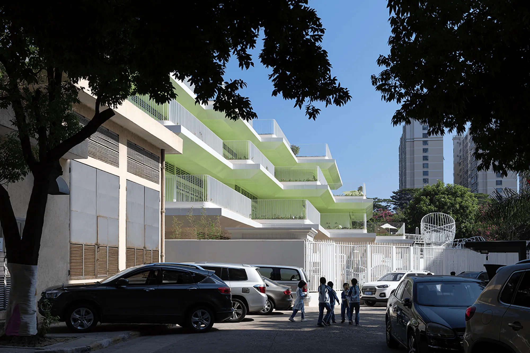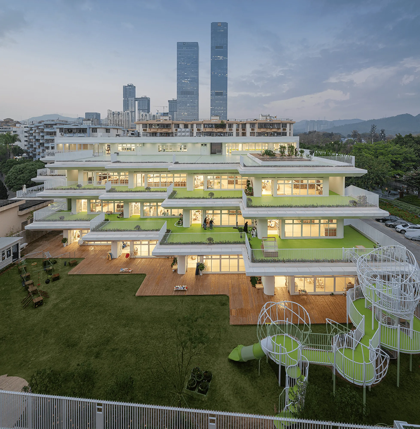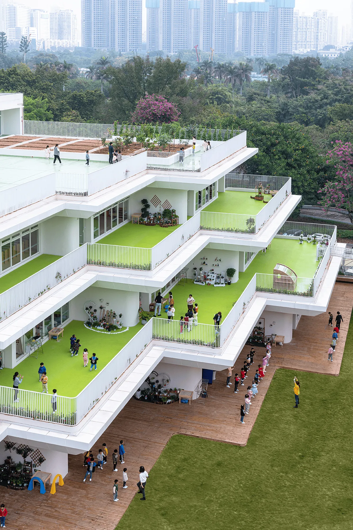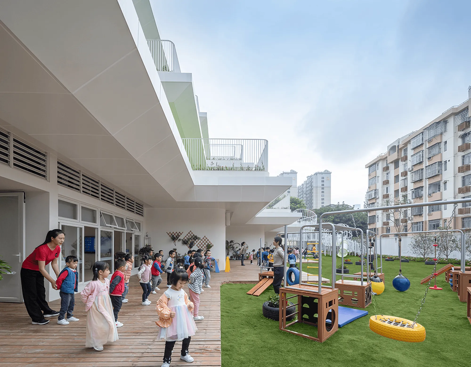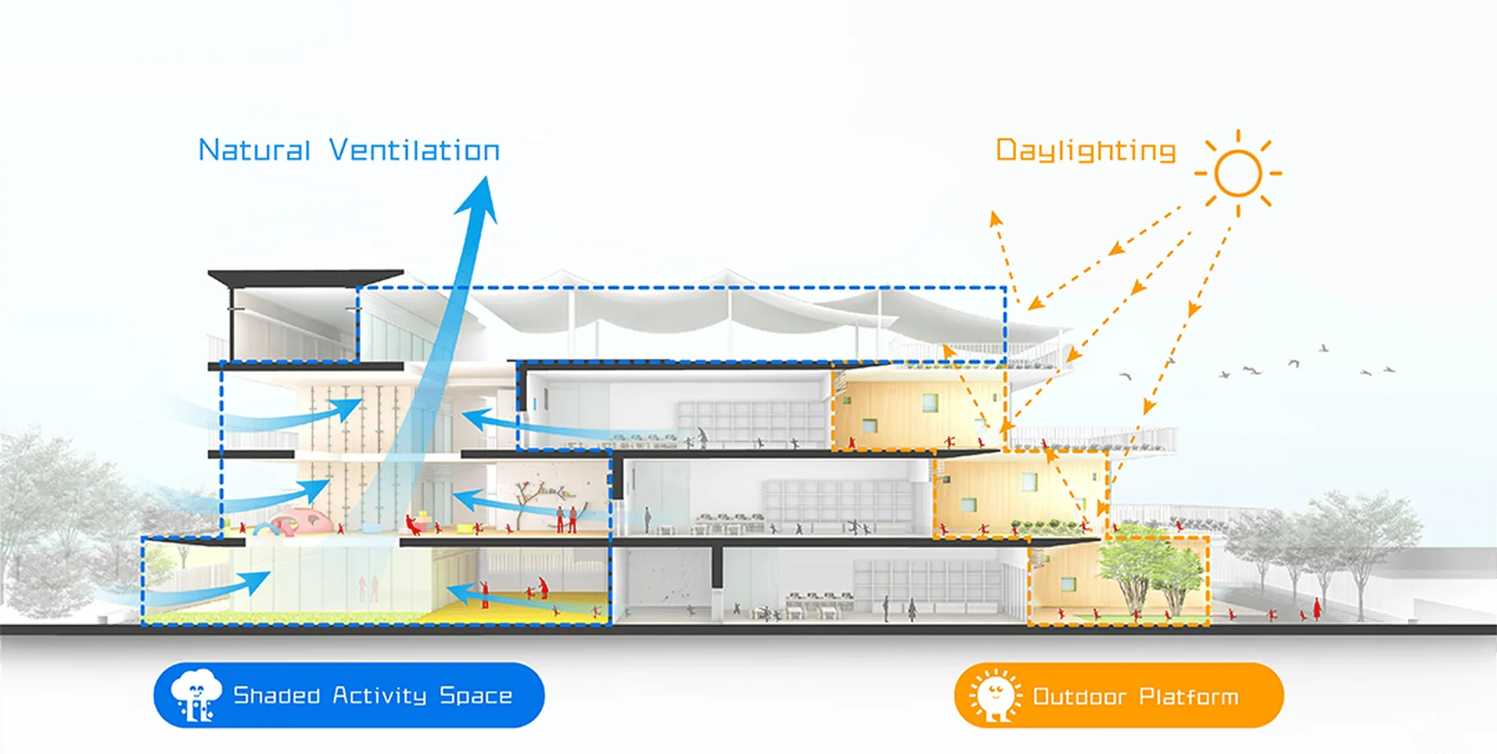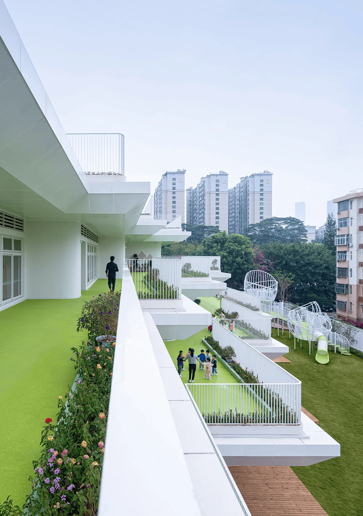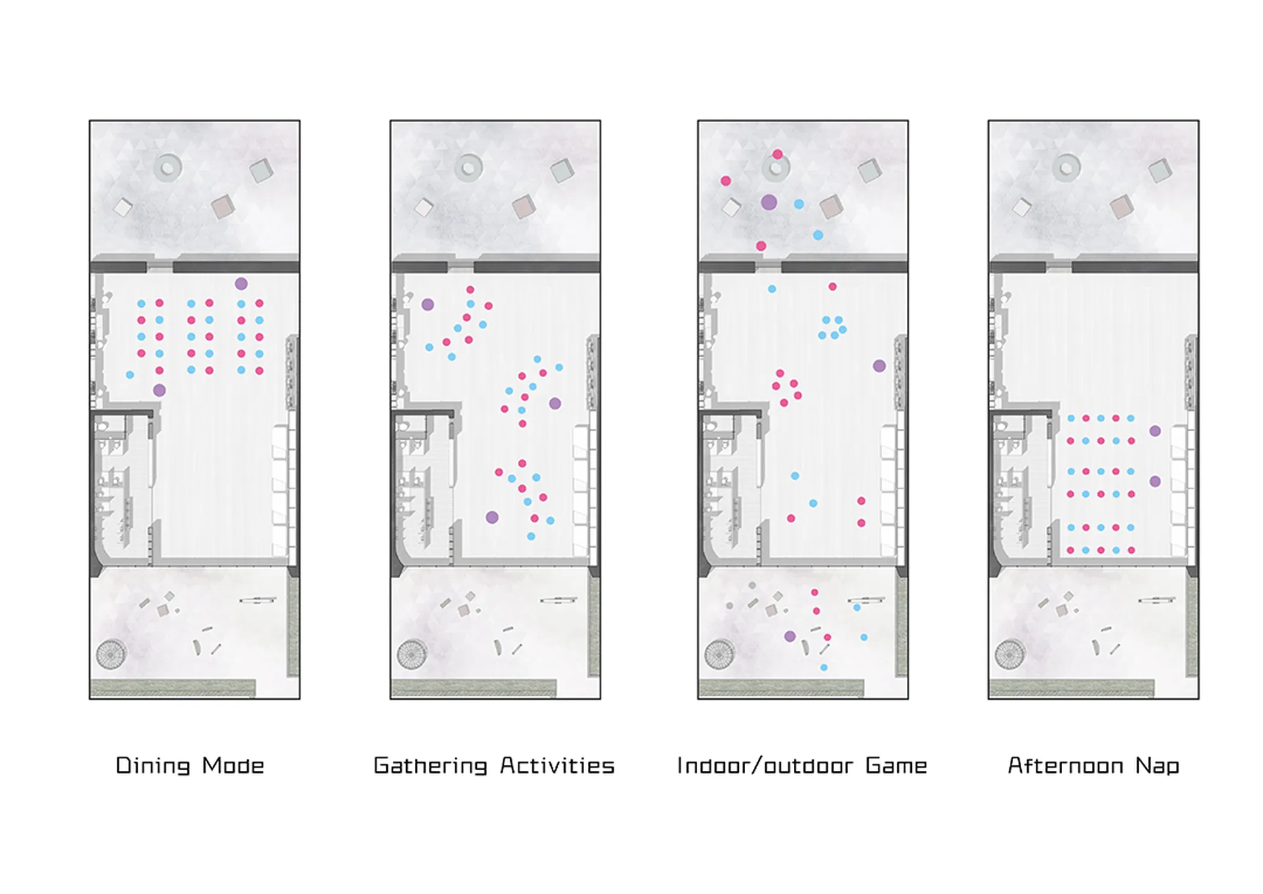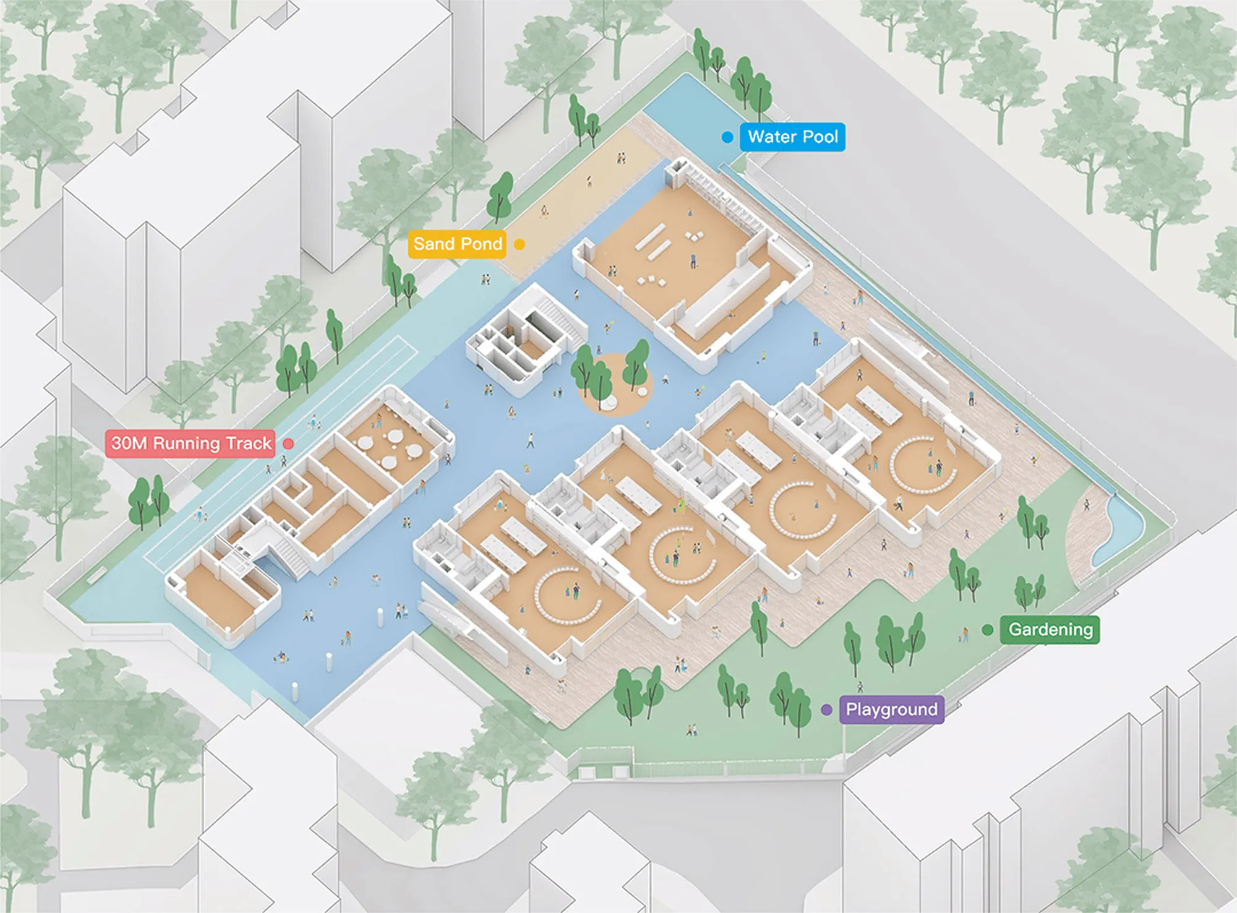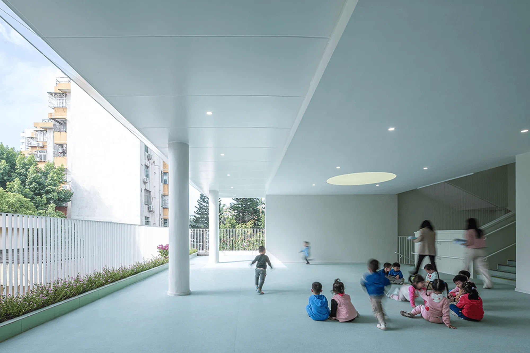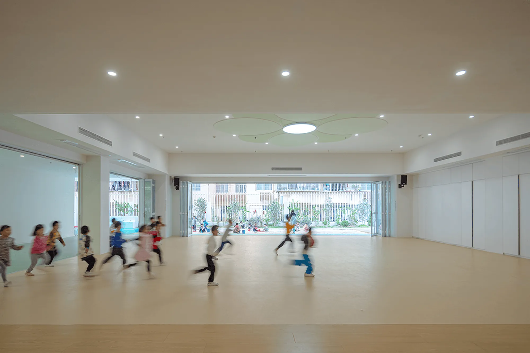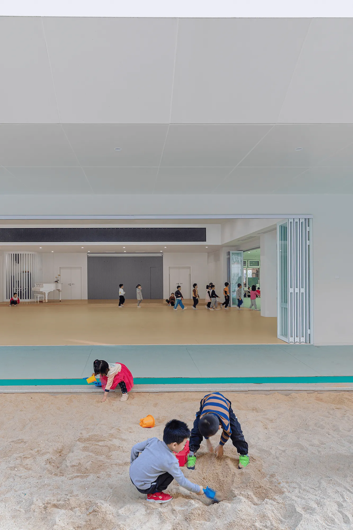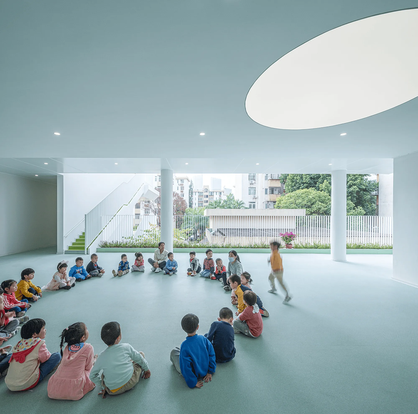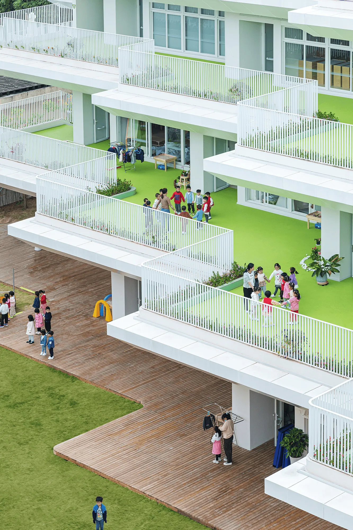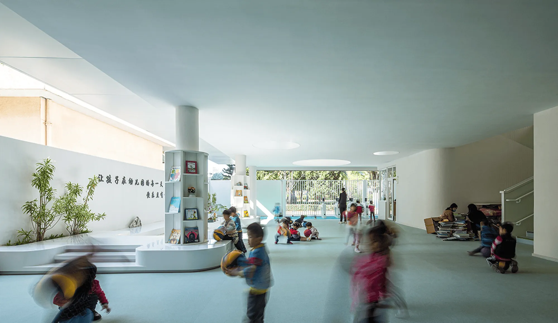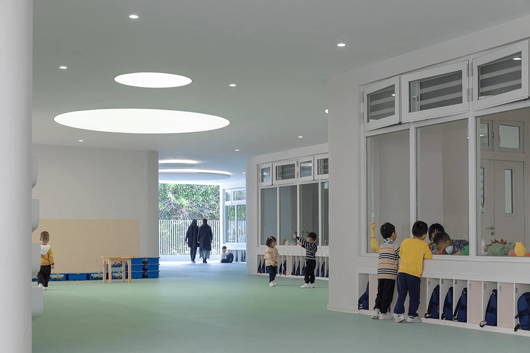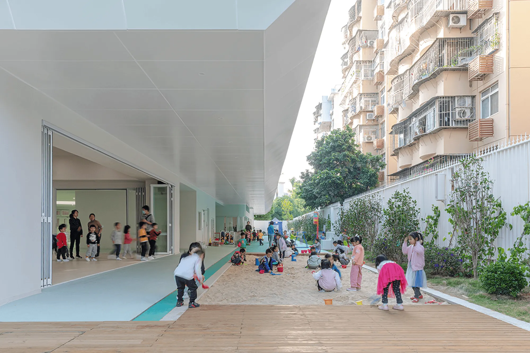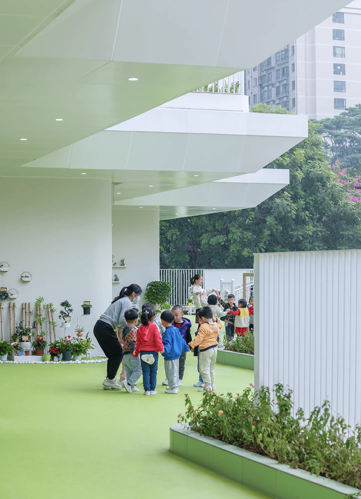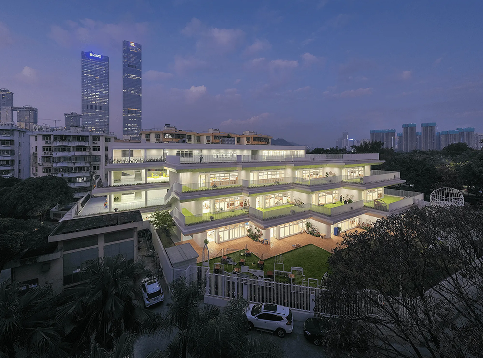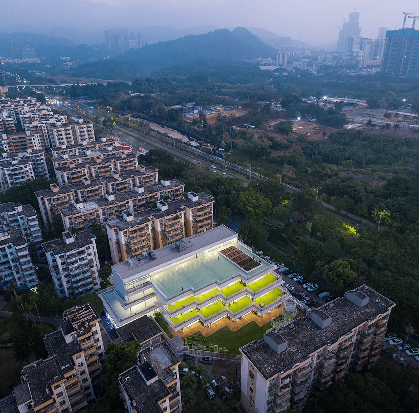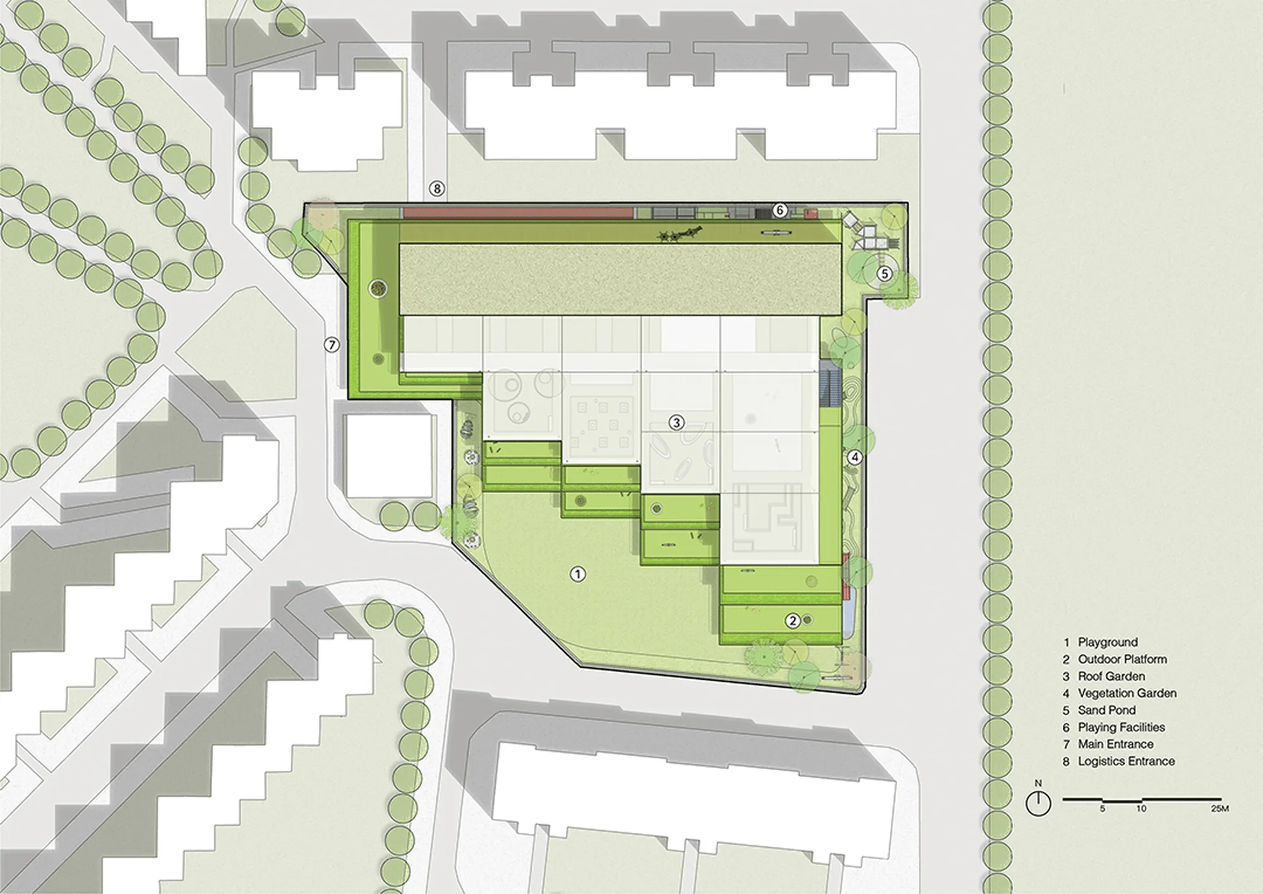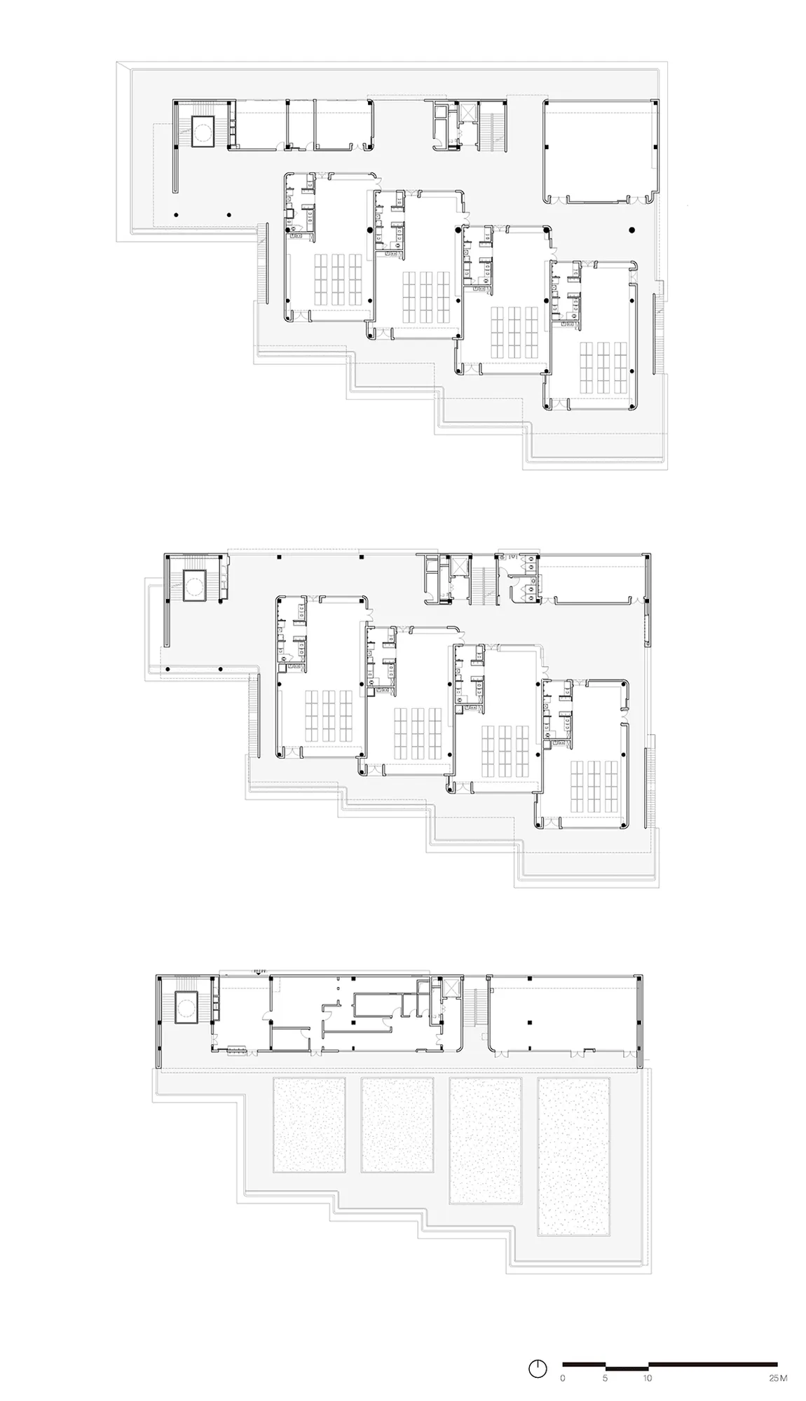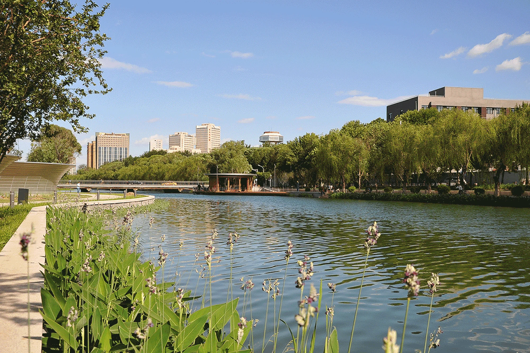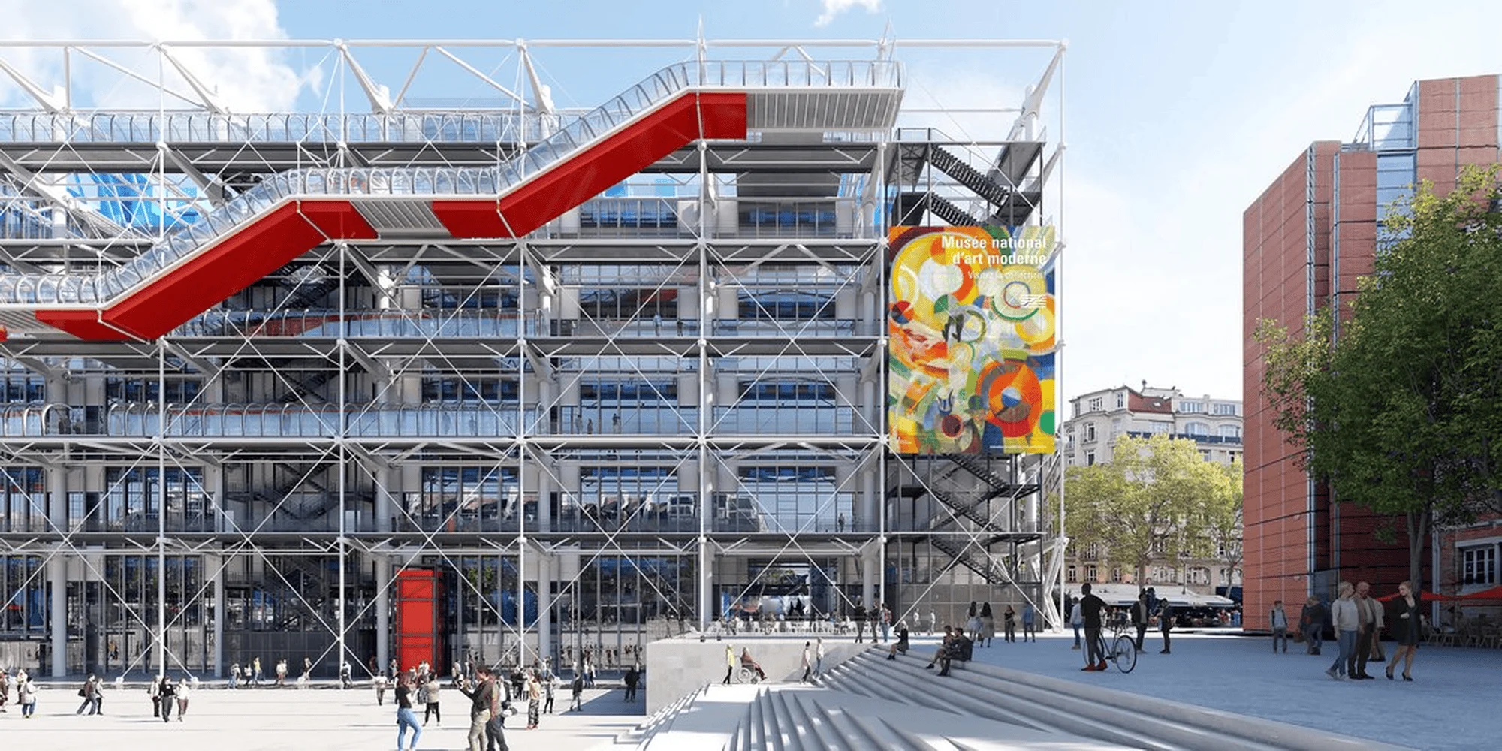Atelier Apeiron’s design for Lianhua Er Village Kindergarten in Shenzhen provides a stimulating and child-centered learning environment with a focus on nature.
Contents
Revitalizing a Community Landmark
The Lianhua Er Village Kindergarten, established in 1992, holds a special place in Shenzhen’s history. As one of the first public kindergartens in the Special Economic Zone, it has witnessed the city’s growth and holds cherished memories for many residents. Its rebuilding presented both challenges and opportunities due to the limited land area, dense surroundings, and budget constraints. Atelier Apeiron addressed these challenges by prioritizing the needs of children and teachers and creating a vibrant space for the community.
Embracing Nature Through Terraced Design
The design team tackled the challenge of limited space by employing a terraced approach. Each classroom opens onto an outdoor terrace, stepping back from south to north to maximize sunlight and minimize disruption from the surrounding urban environment. This strategy not only creates a dynamic circulation path but also expands the total playground area. Repurposed tires, rooftop gardens, and green spaces seamlessly connect with the terraces, establishing a three-dimensional garden where nature surrounds each classroom.
Creating a Free-Flowing Learning Environment
The kindergarten’s layout promotes a sense of openness and interconnectedness. A central corridor connects the classroom units and service areas, creating a multifunctional space that extends to the outdoors. This seamless transition between indoor and outdoor spaces allows children to move freely, fostering a sense of exploration and play. The design prioritizes natural ventilation and daylighting, creating a comfortable microclimate within the kindergarten while minimizing energy consumption.
FosteringExplorationandCreativity
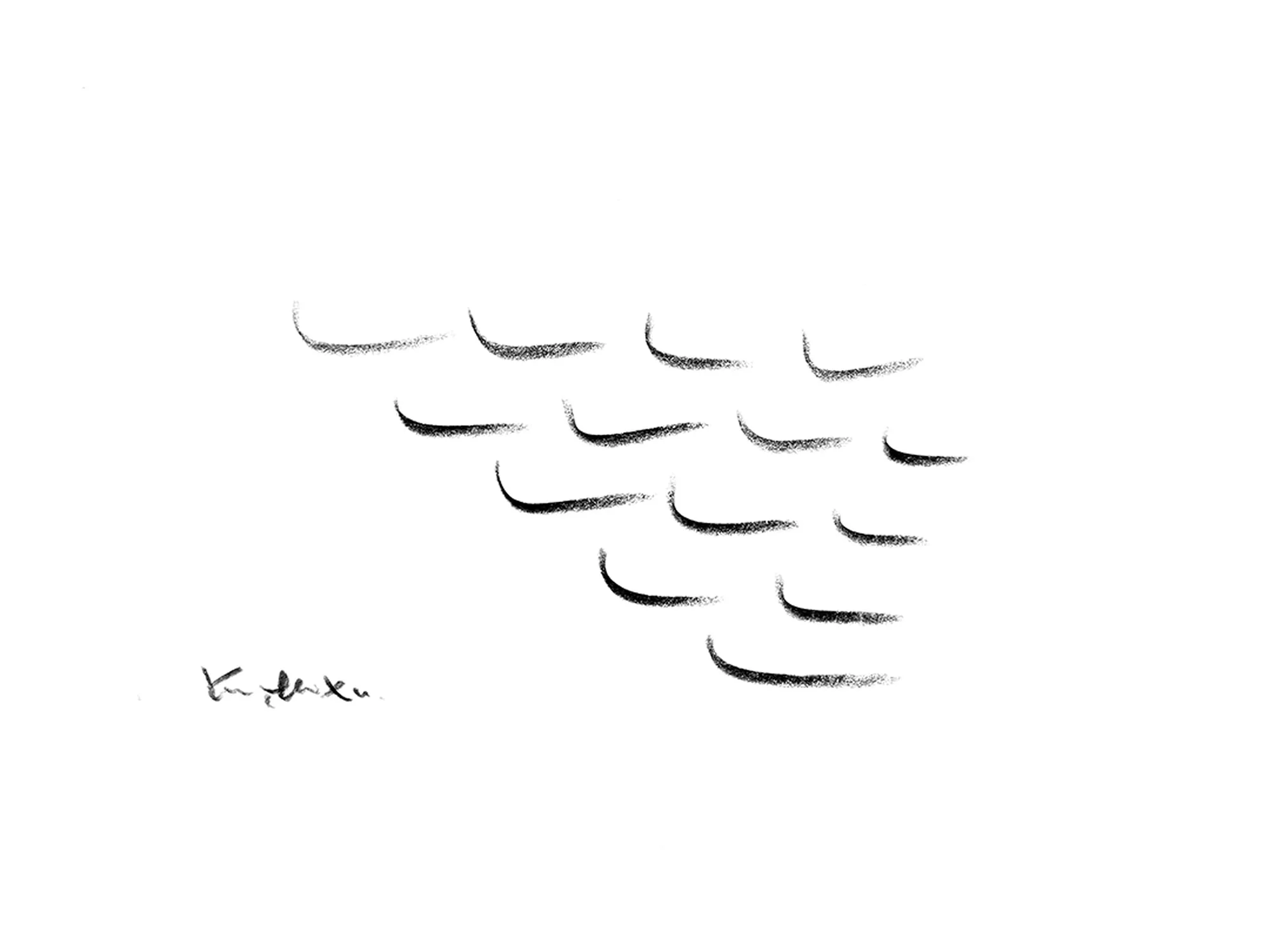
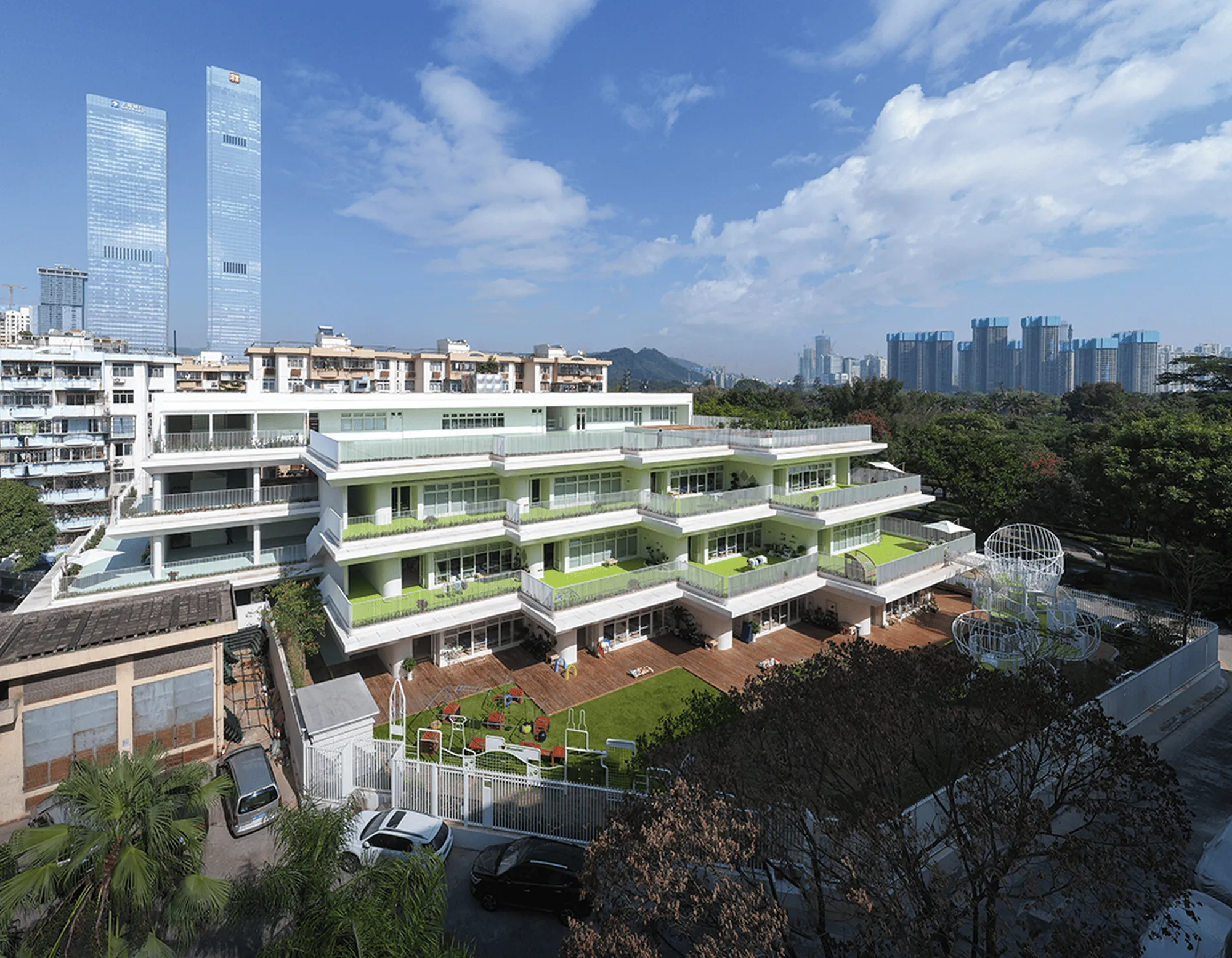
Sustainability and Social Impact
Lianhua Er Village Kindergarten exemplifies sustainable design principles through its emphasis on natural ventilation, daylighting, and the use of repurposed materials. The terraced design minimizes the building’s impact on the surrounding environment, while the rooftop gardens contribute to biodiversity and urban greening. The project has also had a positive social impact, revitalizing the community and providing a stimulating learning environment for the next generation.
Project Information:
Architects: Xu Yunchao Architecture Studio / Shenzhen General Institute of Architectural Design and Research
Area: 5651 m²
Project Year: 2021
Project Location: Shenzhen, Guangdong, China
Photographs: Shi Ran Architectural Photography
Lead Architect: Xu Yunchao
Design Team: Liu Hongrui, Qi Jiachuan, Chen Jianxuan, Gao Kan, Elvis Lin, Shi Yang, Zhang Shengjie, Qian Kun, Chen Lulu, Li Tianxiong
Construction Drawing Design
Architecture: Chen Guanglin, Liu Qiuping, Xia Yushuai, Xiao Liwen
Structure: Lin Wenming, Wang Li, Yu Ziliang
HVAC: Li Lichun, He Yuanxiong, Huang Jing
Plumbing: Li Ping, Wu Ting
Electrical: Lin Ying, Li Wen
Landscape: Xing Yanjun, Lin Rui
Interior: Zhang Zhiliang
Curtain Wall: Yang Kangle, Lai Zhi
Lighting: DGI Lighting
Construction: Shanghai Baoye
Consultants: Jiangnan Management
Clients: Shenzhen Municipal Bureau of Public Works, Shenzhen Lianhua Er Village Kindergarten
Main Materials: Concrete, Steel, Glass, Wood
Project type: Educational Buildings, Renovation


