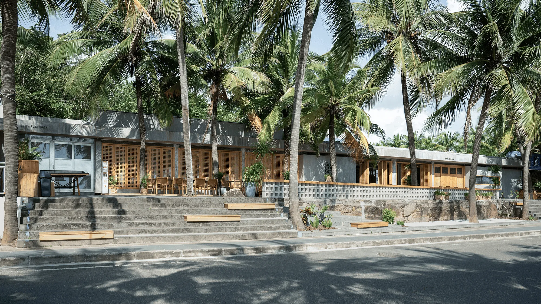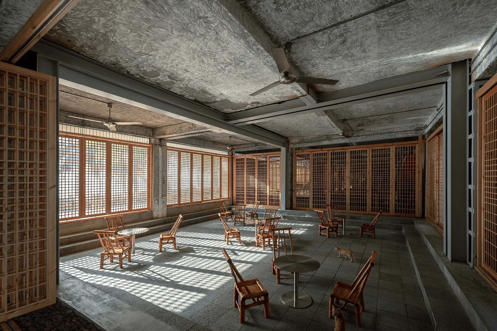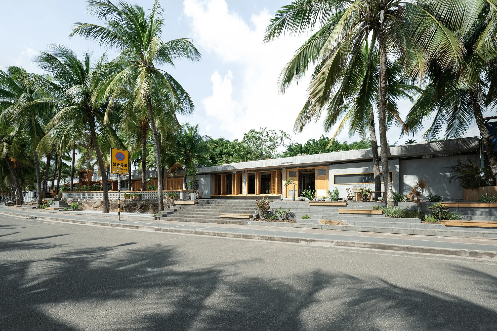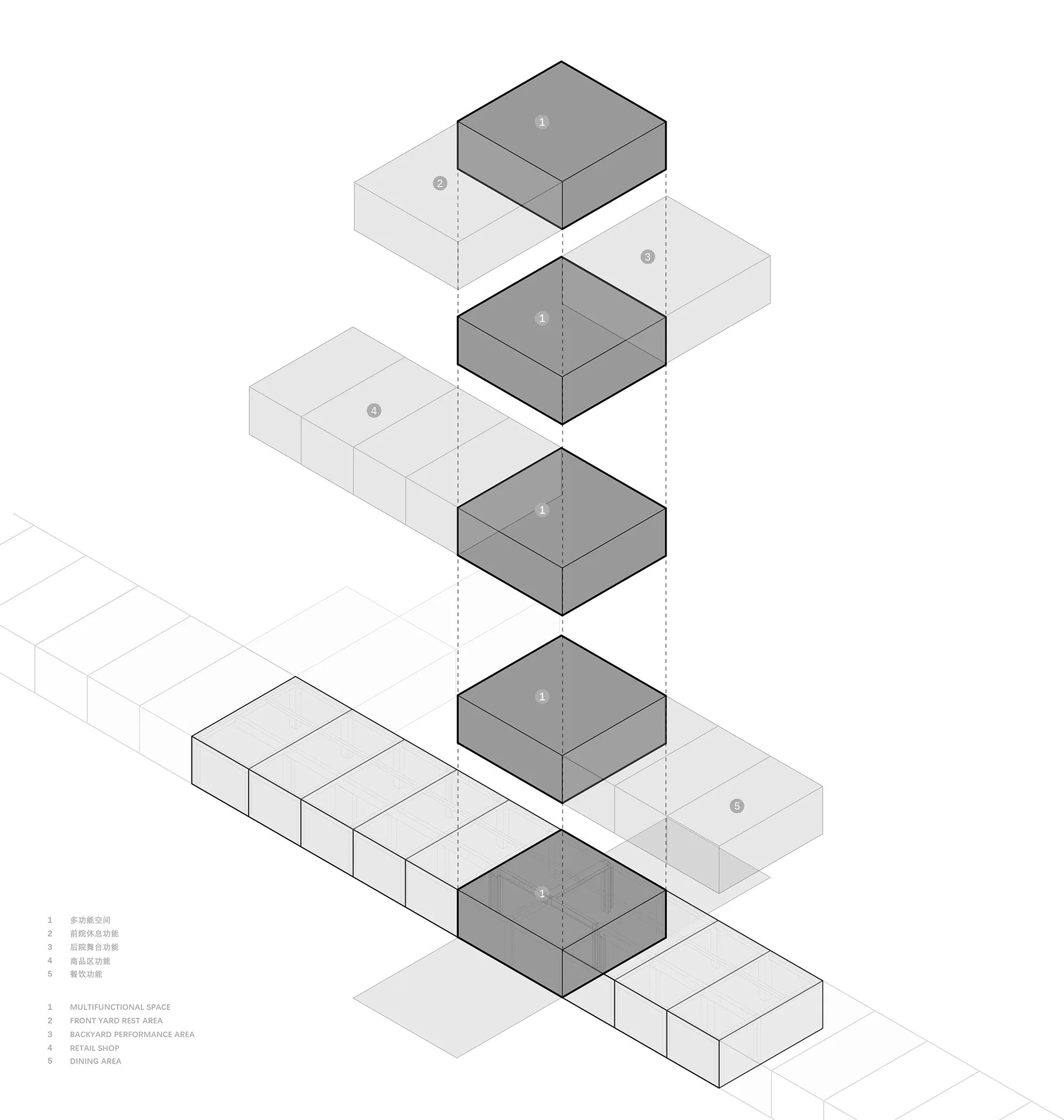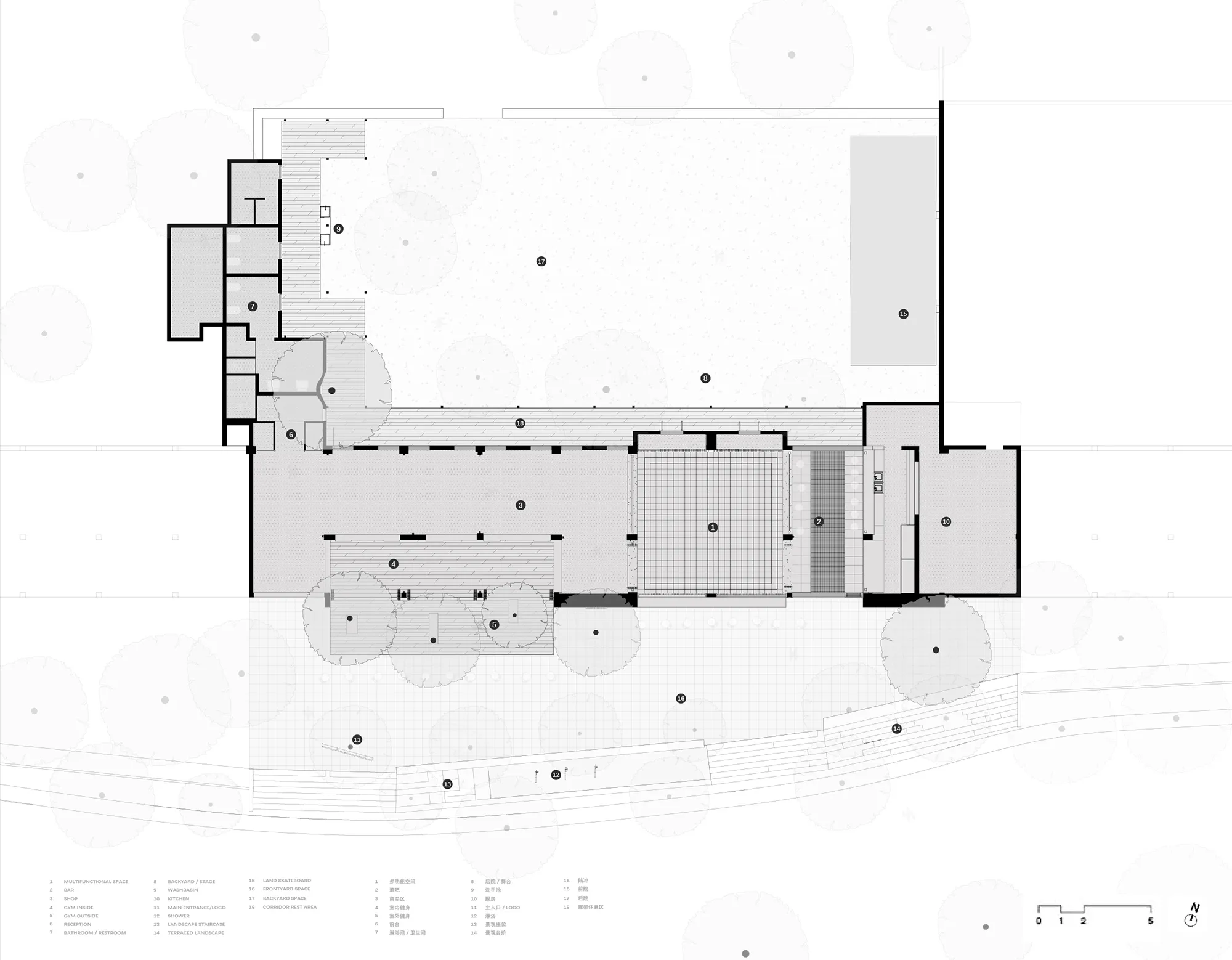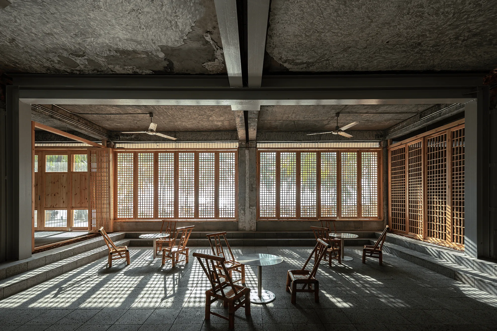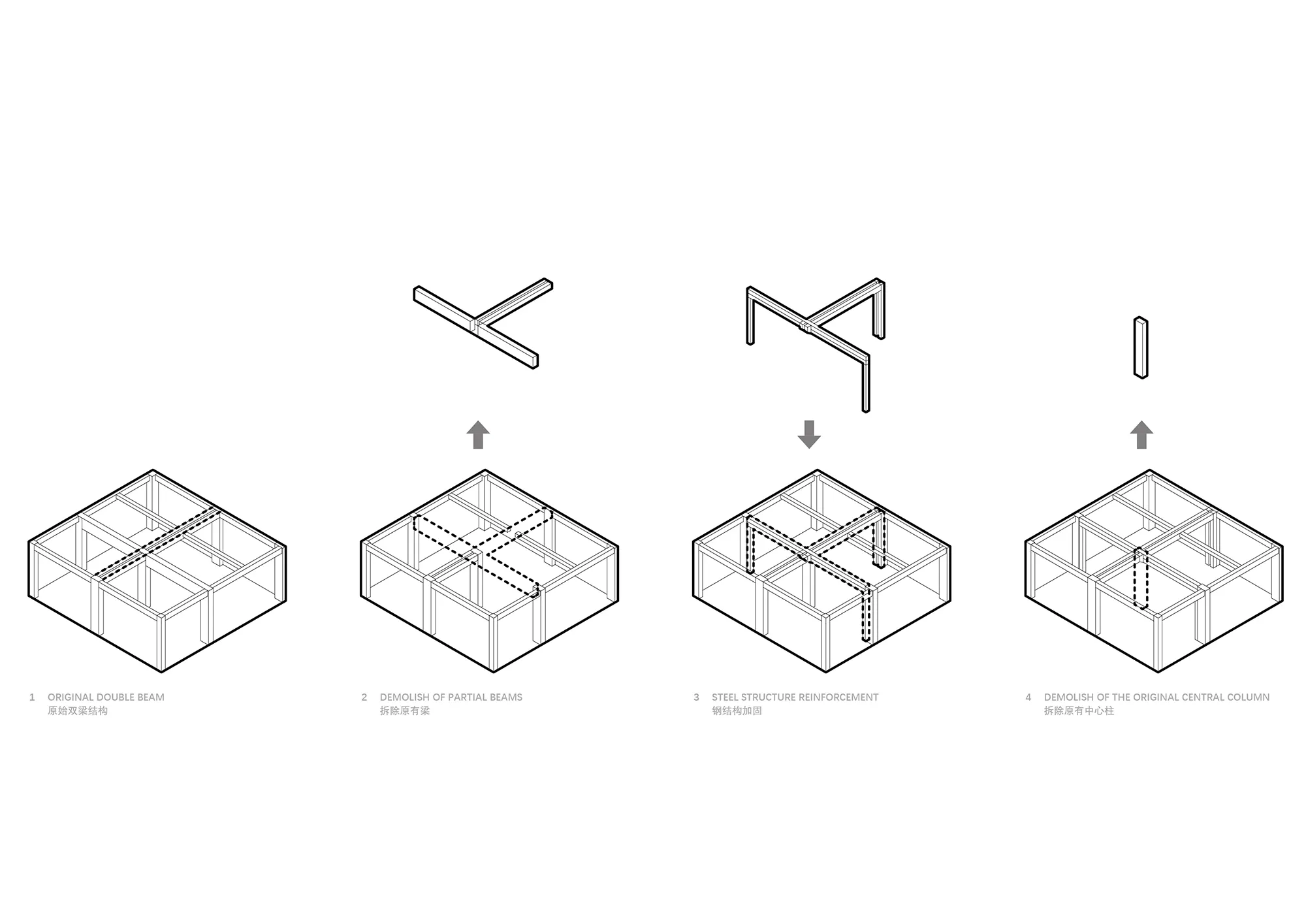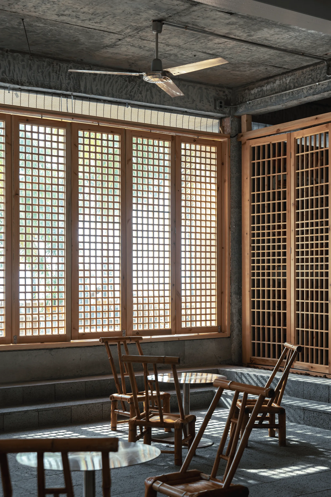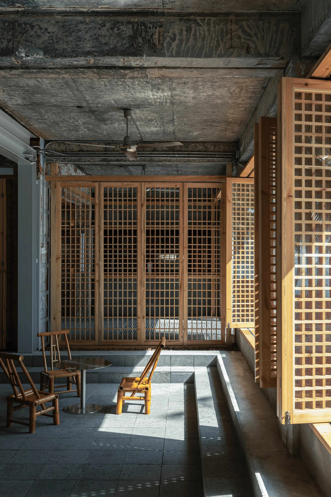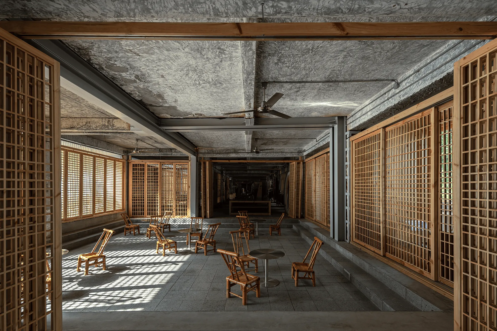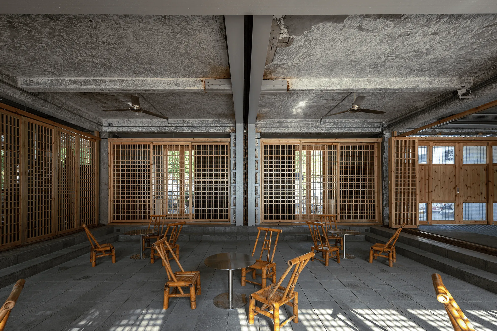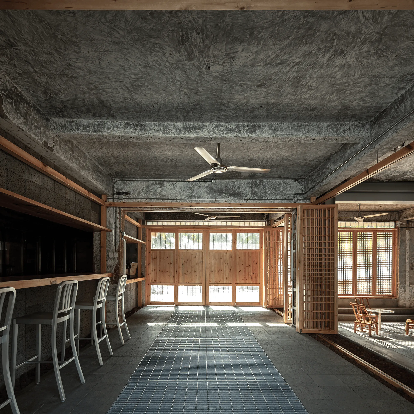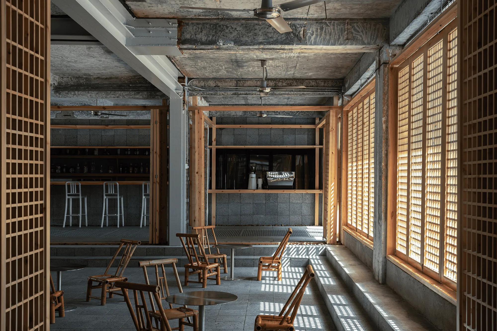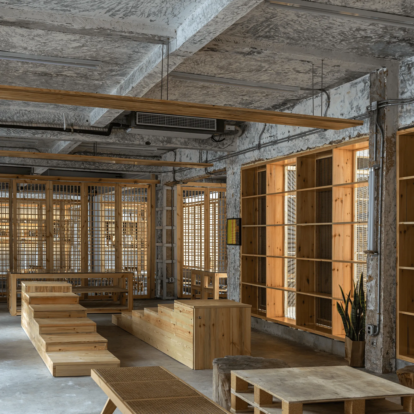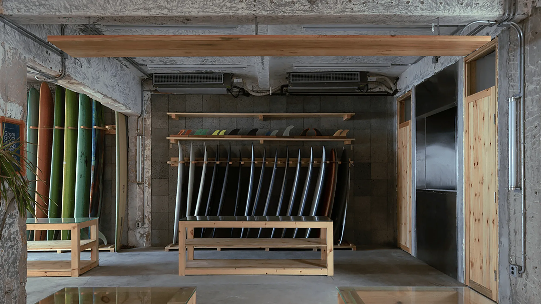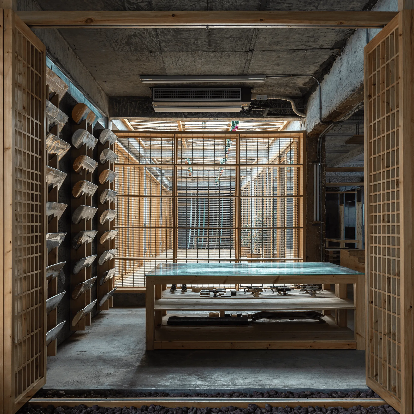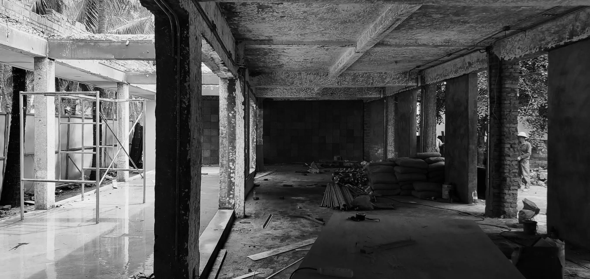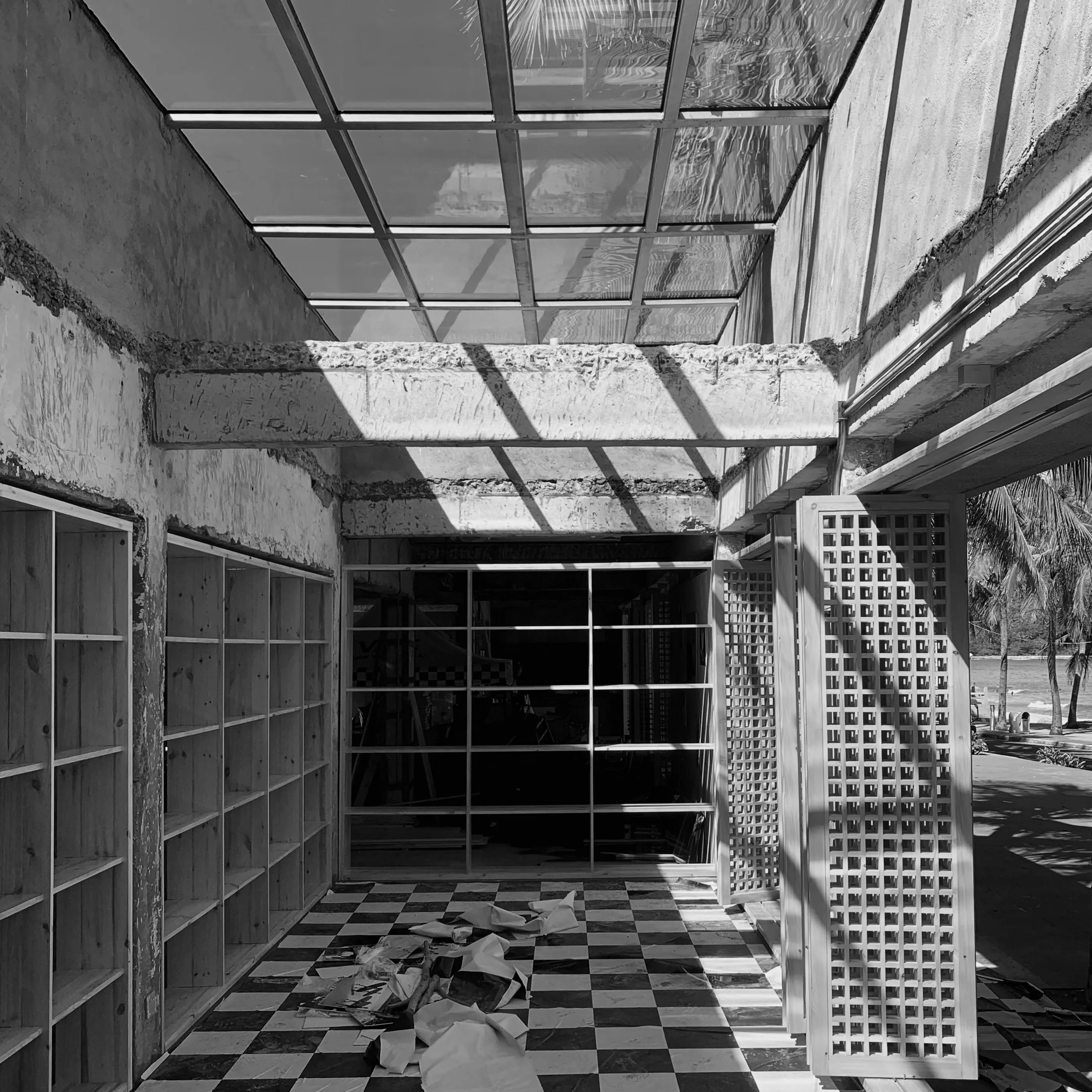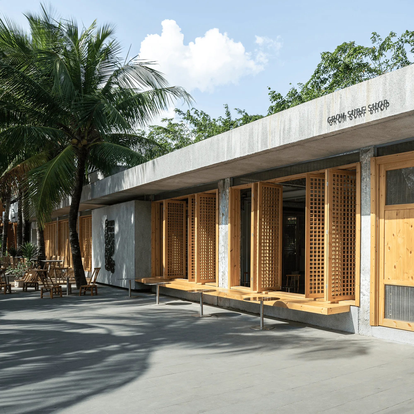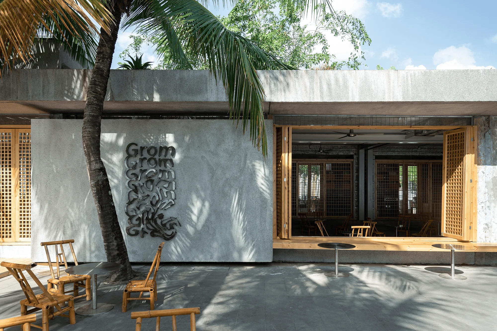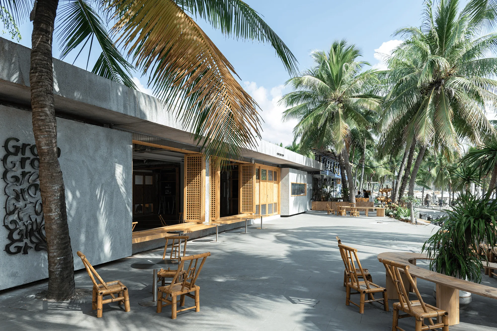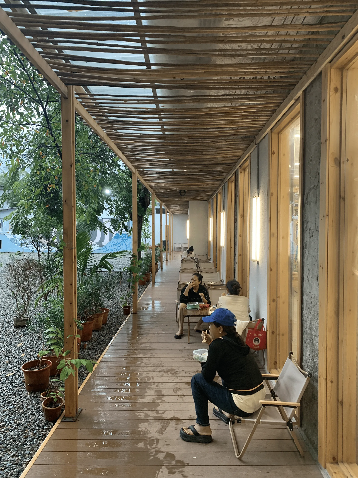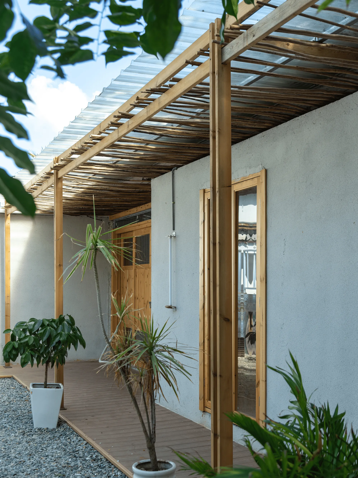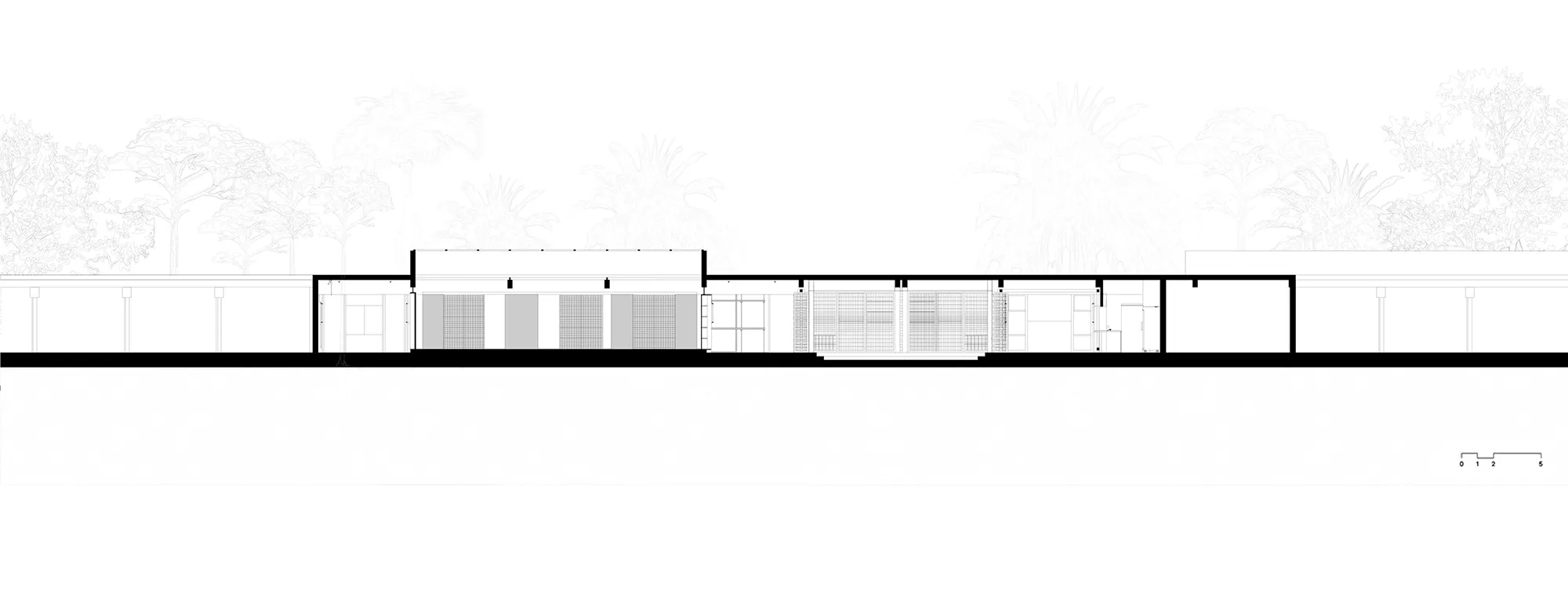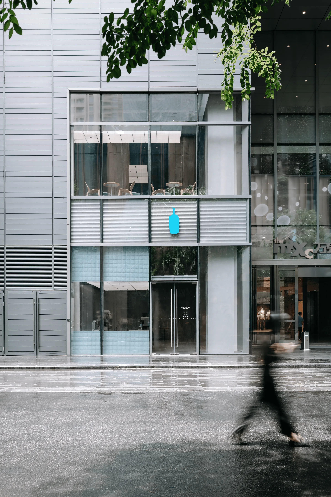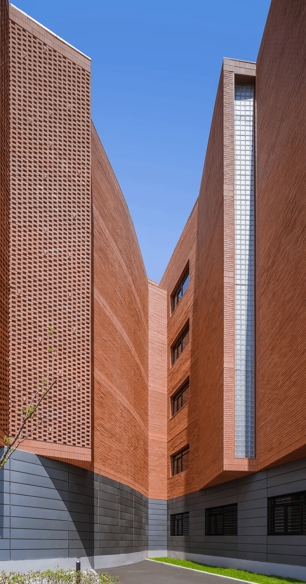Grom Surf Collection store, a multifunctional space in Wanning, China, designed by NormalBuild, that caters to surfers with innovative spatial design.
Contents
Responding to the Needs of Surfers
Located in Riyue Bay, a renowned surfing destination in China, the Grom Surf Collection store serves as a hub for surfers and enthusiasts. The design by NormalBuild prioritizes the specific needs of this community by creating a space that is both functional and adaptable. Recognizing the diverse activities associated with surfing, the architects incorporated flexible spaces that can accommodate a variety of functions, including a surf shop, dining bar, live music venue, and areas for socializing and relaxation.
Transformation of Existing Structures
The project involved the renovation of two existing self-built houses from the 1990s. The architects faced the challenge of transforming these structures into a cohesive and modern space while respecting their original character. They addressed a unique structural condition at the intersection of the two buildings, where a “double beam and single column” configuration existed. By strategically removing the central column and reinforcing the structure with steel, they created a column-free space that allows for greater flexibility and a more open feel.
Multifunctional Spaces and Spatial Attributes
With a focus on versatility, the store features multifunctional zones that can be adapted for various purposes. The main area, located at the junction of the two buildings, can host performances, salons, exhibitions, film screenings, and dining events. The architects carefully considered the spatial attributes of each area, using different materials and design elements to create distinct atmospheres. For instance, the dining area features water-absorbent volcanic rock flooring and metal grating, catering to both casual diners and surfers coming in from the beach.
Maximizing Space and Natural Light
Given the limited area of the site, the architects employed creative solutions to maximize space and natural light. In the sports area, they removed the original floor slab and raised the roof, creating a double-height space that enhances the feeling of openness. The surrounding grille doors have various opening mechanisms, allowing for different spatial configurations and circulation patterns. They also play a crucial role in controlling natural light, creating dynamic patterns of light and shadow throughout the day.
Outdoor Spaces and Facade Design
The design extends to the outdoor spaces, where a long corridor in the backyard provides circulation and outdoor seating. The architects addressed the awkwardly proportioned existing eaves by extending them with a wooden structure, creating a more comfortable and functional space. The facade of the building underwent a deconstruction and reconstruction process. New materials were introduced for the roof, windows, doors, and walls, creating a contemporary aesthetic while referencing the original character of the buildings. The raised roof, protruding wall elements, and new eaves add visual interest and contribute to the overall design.
Project Information:
Architects: NormalBuild
Area: 480 m²
Year: 2023
Location: Riyue Bay, Wanning, Hainan, China
Photographs: DT
Category: Architectural
Children Category: Commercial Buildings
Material: Washed Stone, Pinewood, Volcanic Rock
Typology: Renovation


