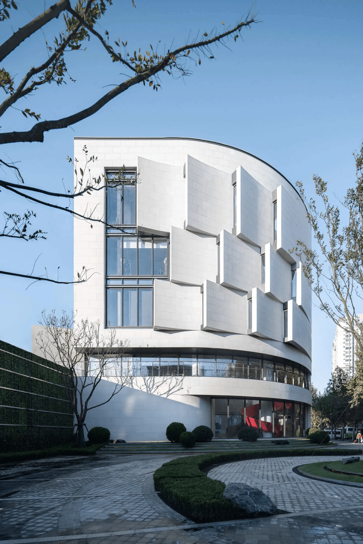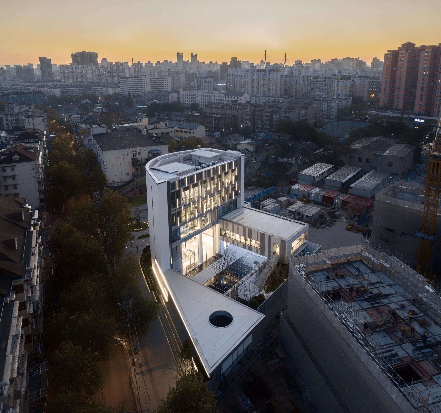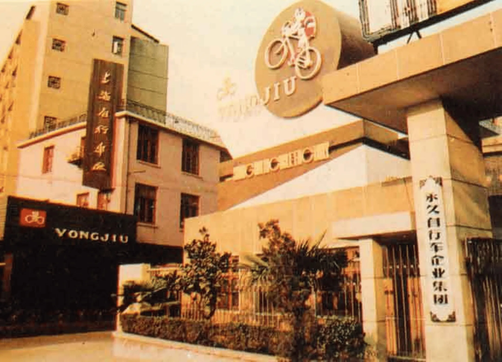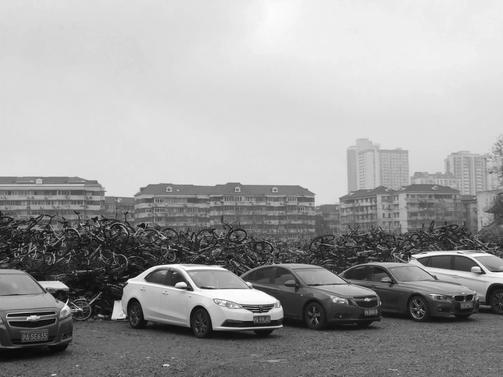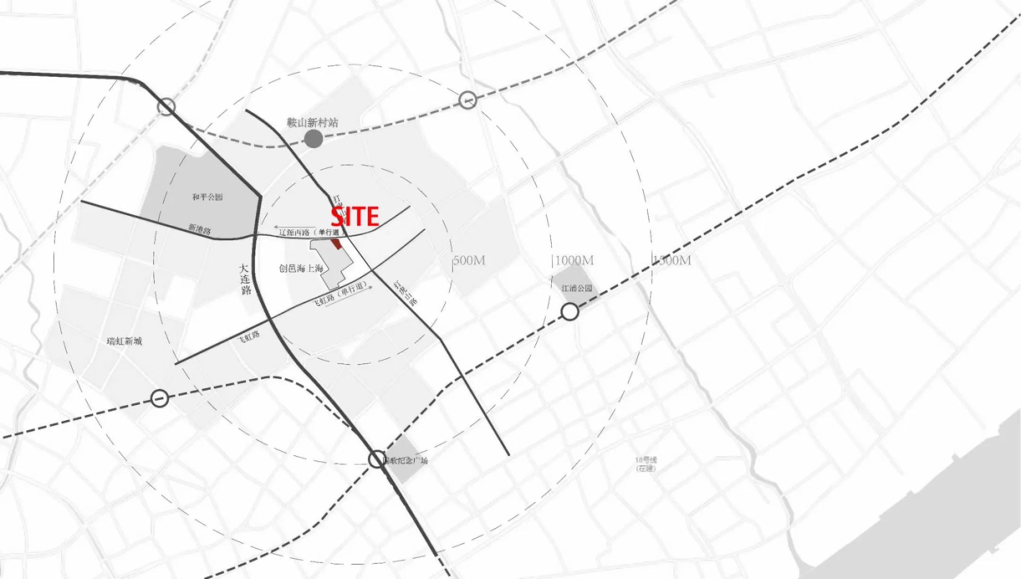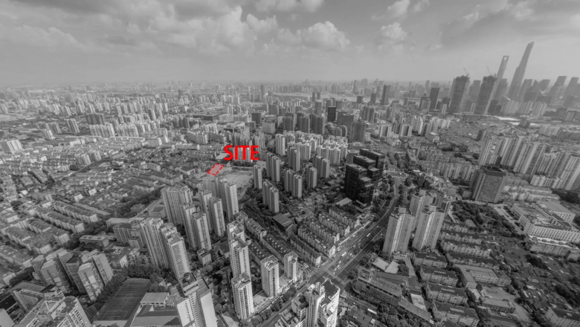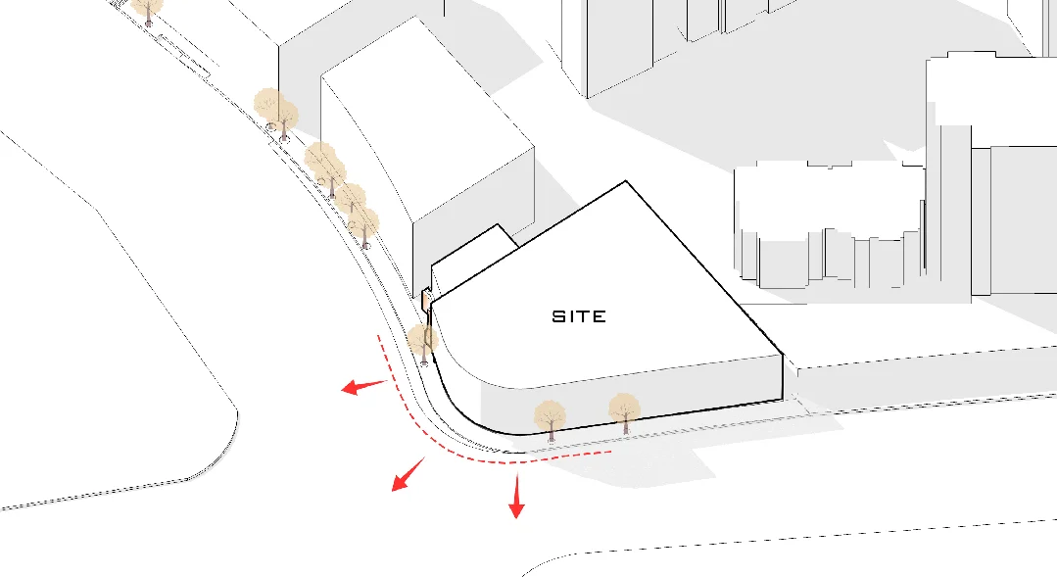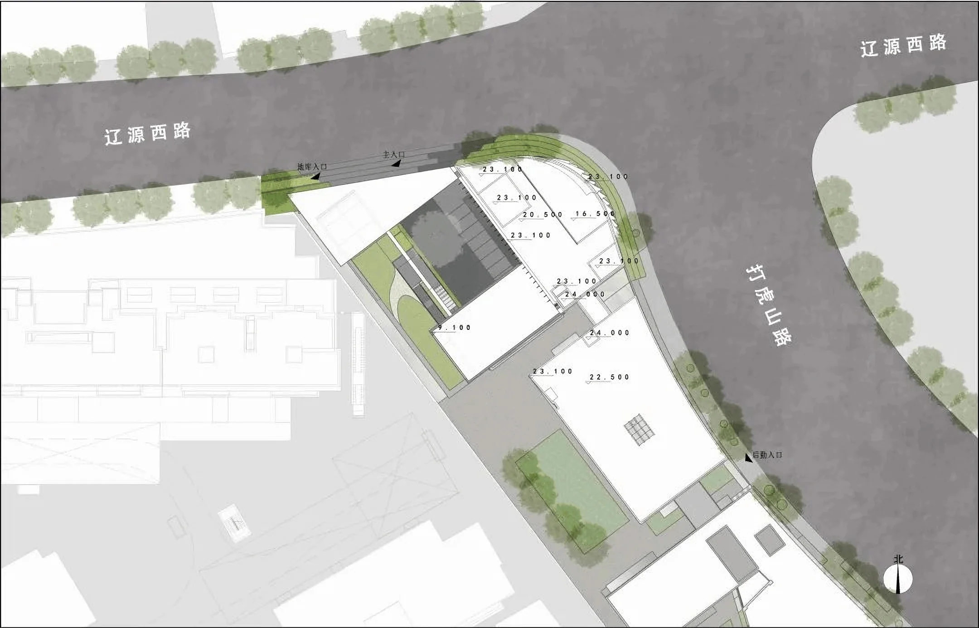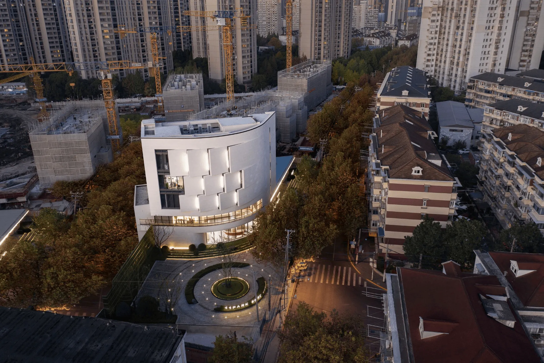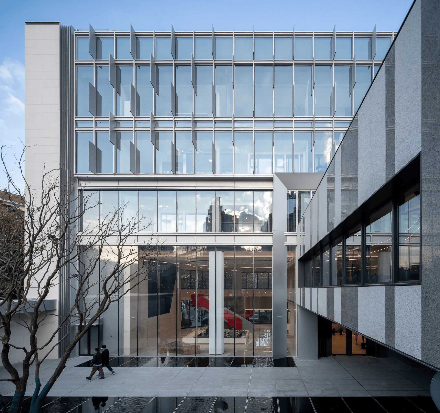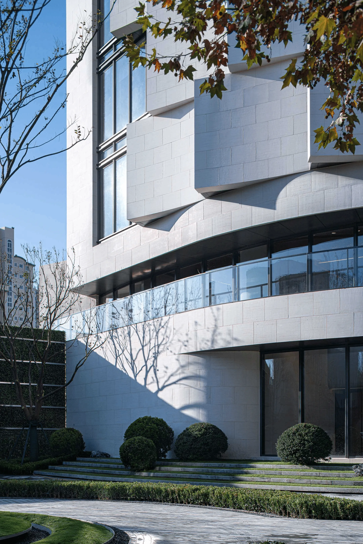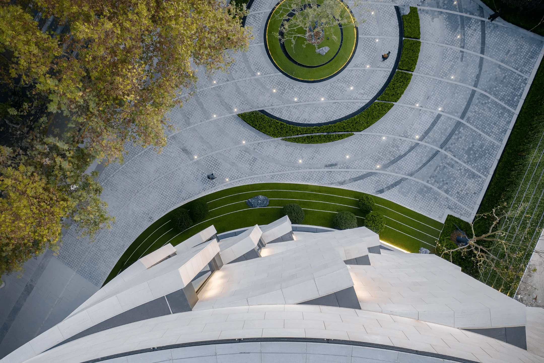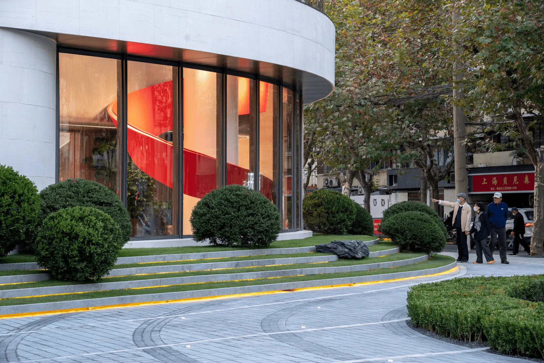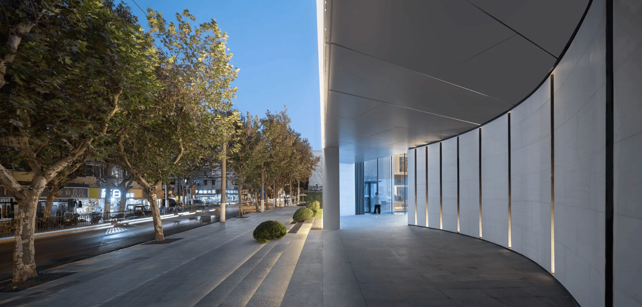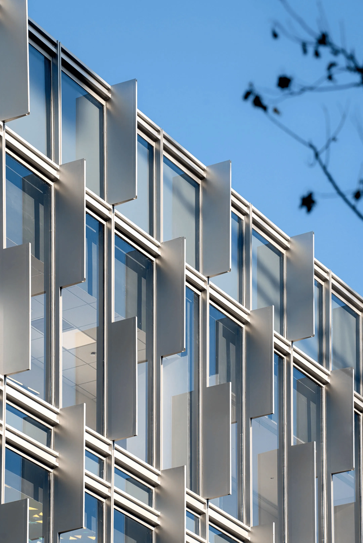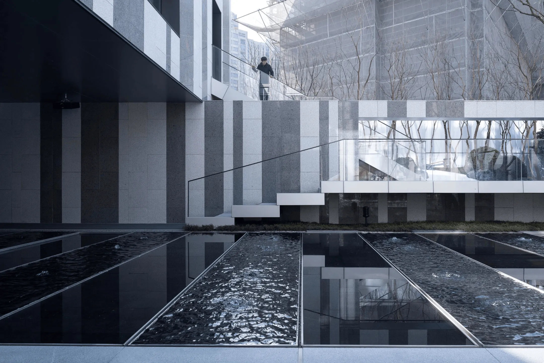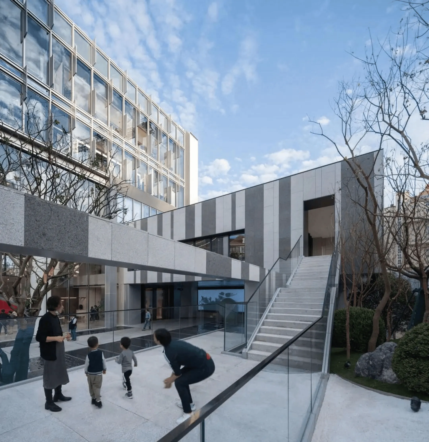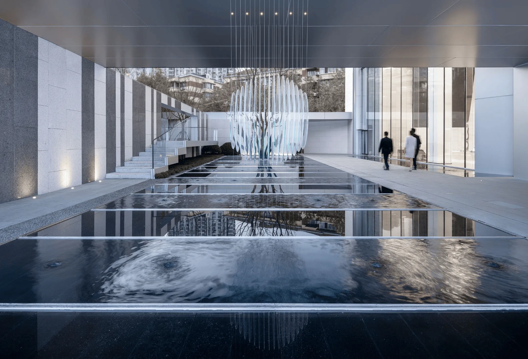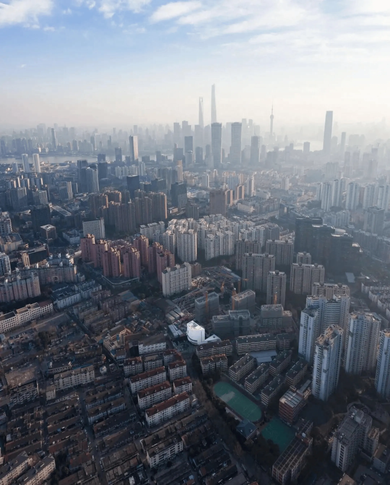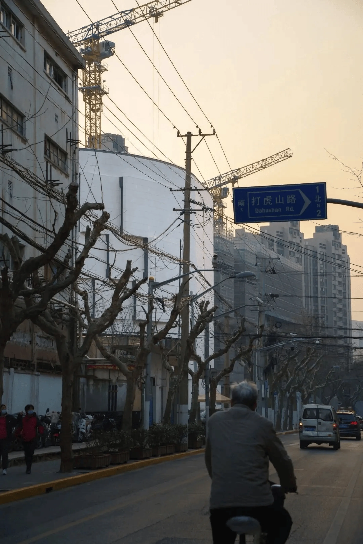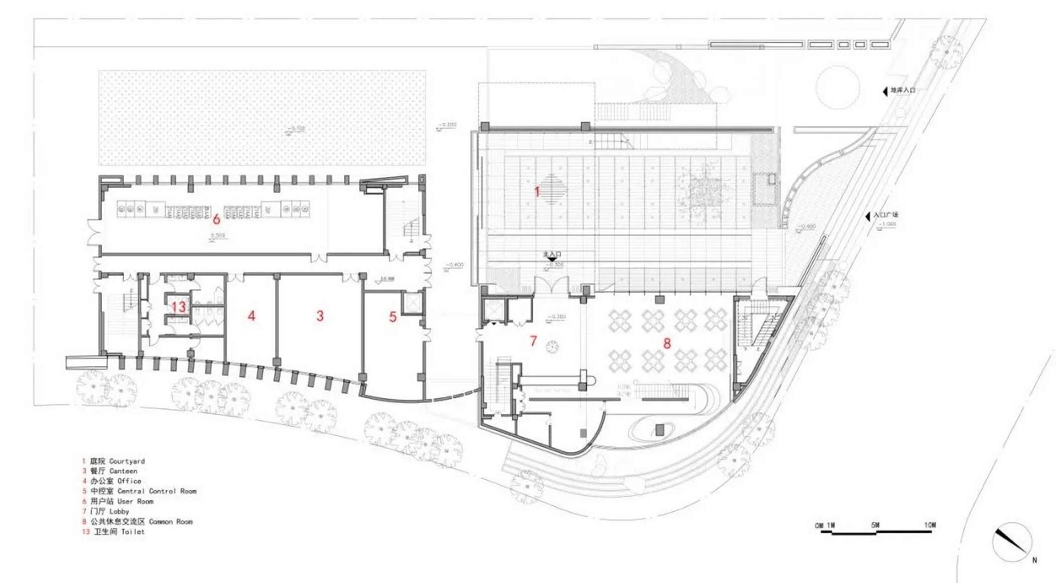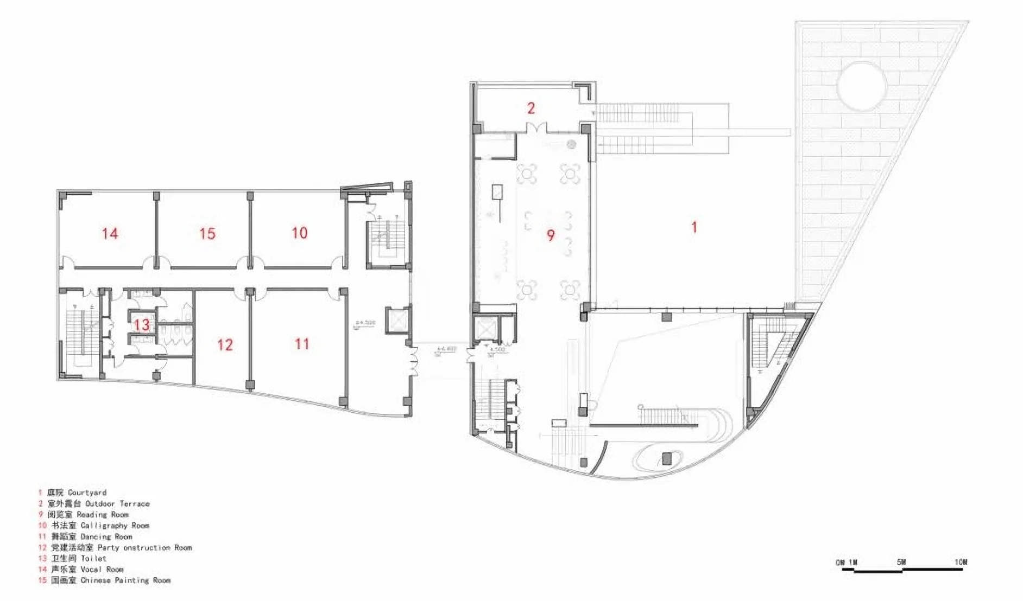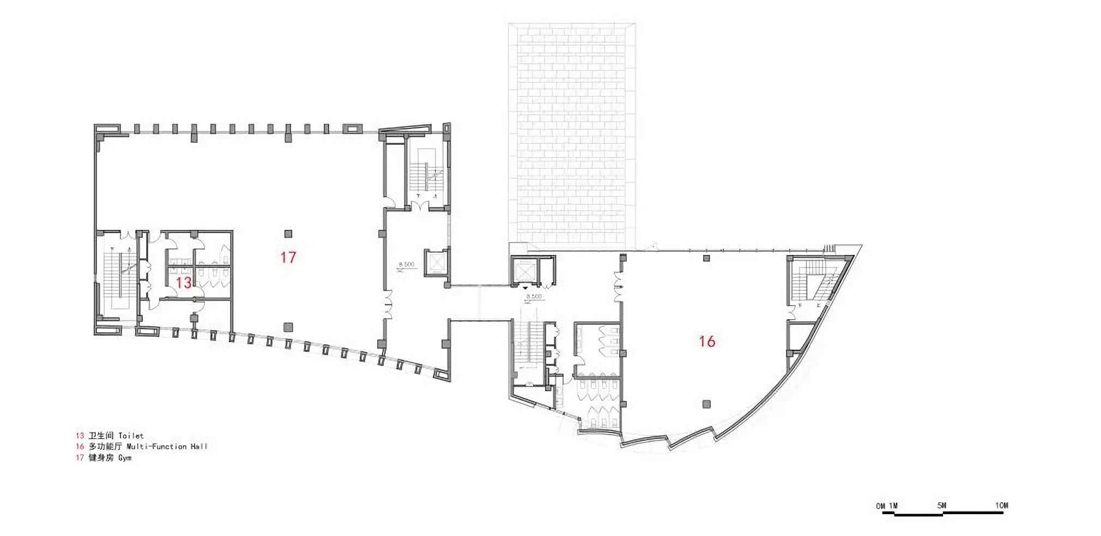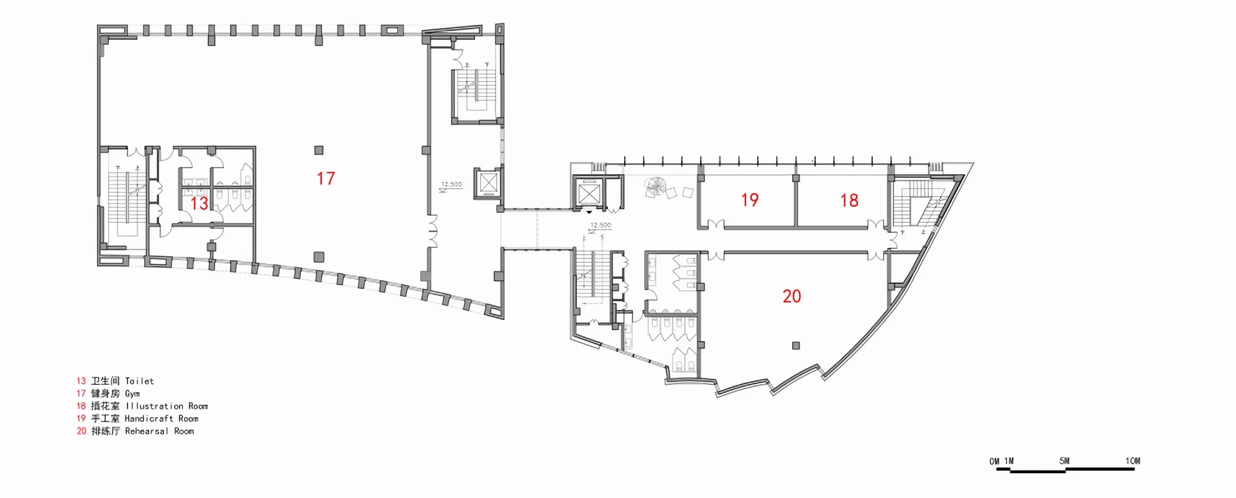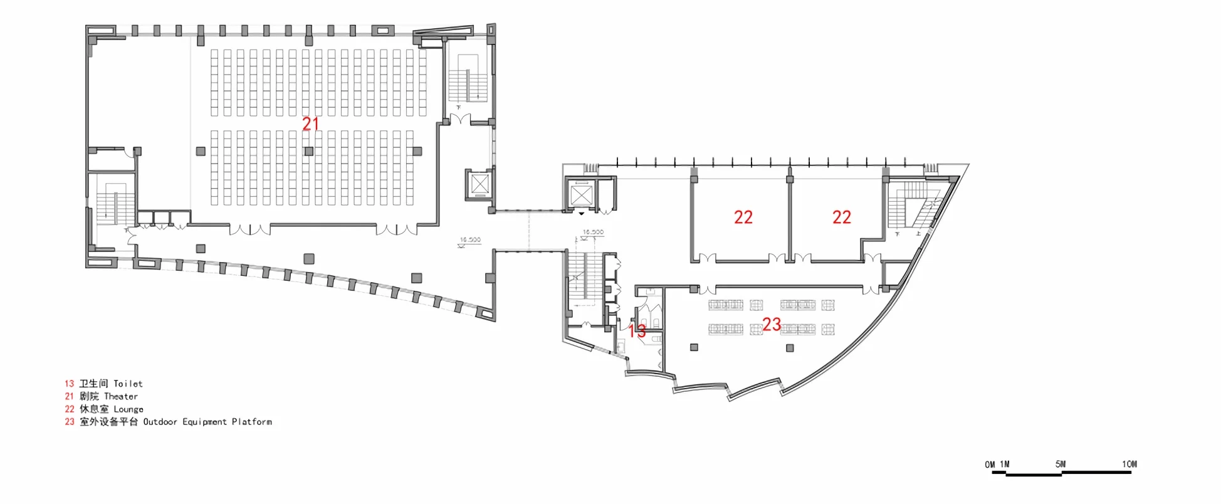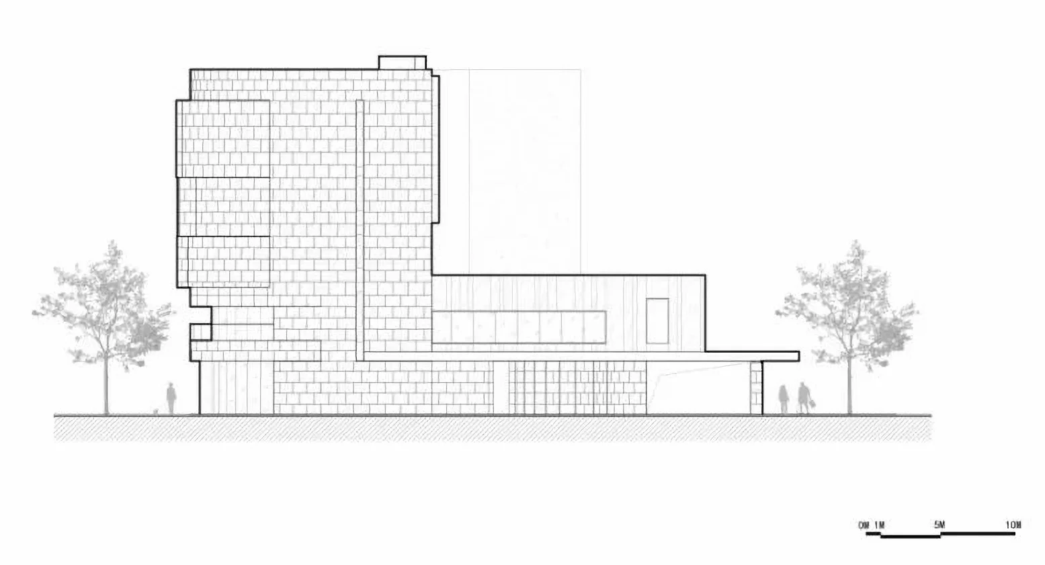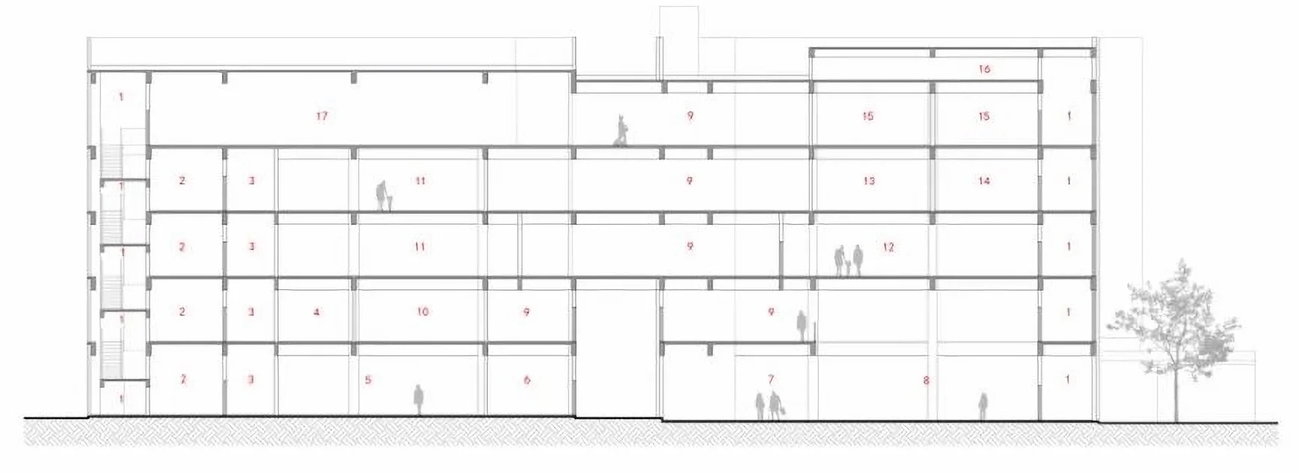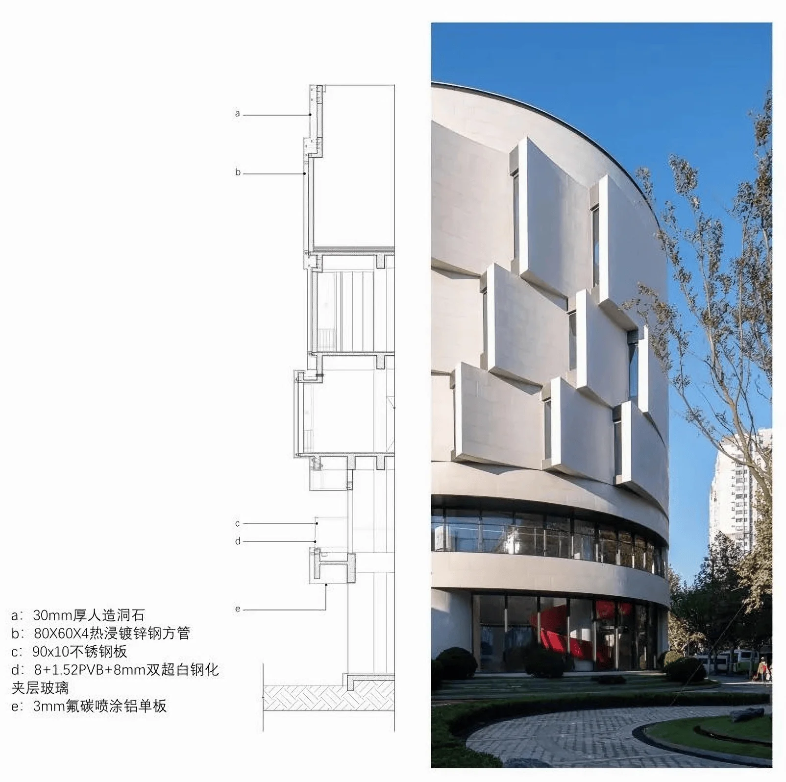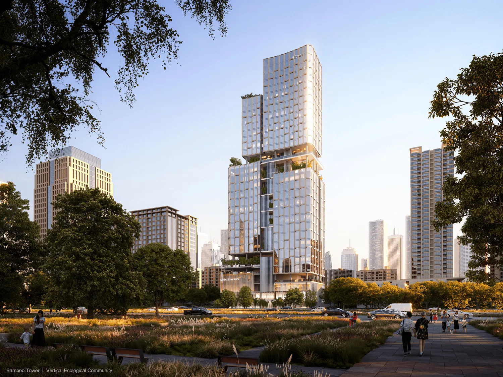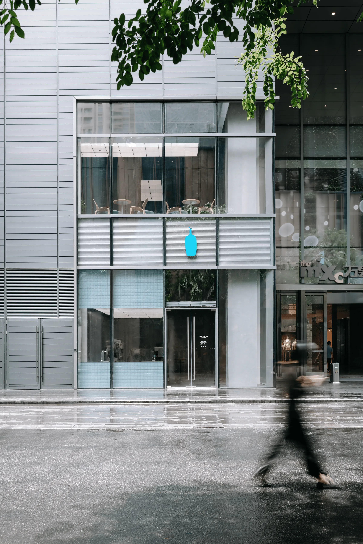The Jiangpu Community Cultural and Sports Center by Lacime Architects transforms a former bicycle factory site in Shanghai into a vibrant community hub.
Contents
Background
The Jiangpu Community Cultural and Sports Center stands on the site of the former Shanghai Yongjiu Bicycle Factory in Yangpu District, Shanghai. After the relocation of the factory, the site remained neglected for an extended period, becoming a dumping ground for shared bicycles. This presented a stark contrast to the surrounding environment, characterized by a mix of older neighborhoods and modern high-rise communities. The construction of the Jiangpu Community Cultural and Sports Center aimed to revitalize this area by fostering a renewed sense of community culture and enhancing the overall living environment.
Design Concept and Objectives
Lacime Architects envisioned the project as a catalyst for reactivating both the urban space and the relationship between the community and its built environment. By reimagining the spatial fabric and reshaping the patterns of daily life, the design sought to create a vibrant hub for community interaction. The elongated shape of the site and the need to maintain continuity with the streetscape along Dahushan Road influenced the overall spatial layout. The main entrance was strategically placed on the northern side facing Liaoyuan West Road.
Functional Layout and Spatial Planning
To optimize the use of space, the architects maximized the building height along the street-facing facade while situating a courtyard within the interior. This courtyard serves as a versatile space for a youth cultural and creative market, as well as a gathering place for senior citizens. A two-story atrium with a mezzanine level overlooking the courtyard creates a welcoming ‘living room’ for residents. The second floor accommodates a reading room, activity rooms, and spaces for calligraphy, painting, and dance classes. The third and fourth floors house a rehabilitation area, a gym, and a small multi-function hall, while the fifth floor features a 300-seat pillarless multi-function hall with supporting facilities.
Exterior Design and Aesthetics
A key design challenge was the reimagining of the streetscape at the corner of the site. Lacime Architects addressed this by employing a curved volume that softens the transition between the old and new buildings, creating a sense of visual continuity. The architects preserved the existing plane trees along the sidewalk, allowing the five-story building to blend discreetly into the leafy surroundings. The dynamic interplay of curved forms on the upper floors, reminiscent of waves emanating from the main structure, introduces a captivating interplay of light and shadow. This design not only reduces the visual impact of the building but also enhances its identity within the bustling urban context.
Public Spaces and Community Engagement
Drawing inspiration from Kevin Lynch’s ‘The Image of the City,’ the design emphasizes the importance of node spaces as strategic focal points that enhance the perception of urban space. The creation of a public plaza at the corner of the site encourages social interaction and provides a place for residents to pause and connect with their surroundings. This plaza, in conjunction with the building’s curved facade and recessed entrance, fosters a dynamic interplay between the interior and exterior, blurring the boundaries between the quiet courtyard and the lively street. The semi-open entrance space, defined by a large triangular canopy and a perforated screen wall, invites residents to enter, explore, and share the space.
Interior Design and Spatial Quality
The building’s interior is characterized by extensive use of glass curtain walls, which visually connect the interior spaces with the courtyard, promoting a sense of openness and interaction. The double-height common area on the first and second floors benefits from an 8-meter-high glazed facade that maximizes natural light and enhances the sense of spaciousness. The offset arrangement of aluminum profiles on the fourth and fifth floors creates a dynamic interplay of light and shadow while differentiating the interior and exterior spatial experiences.
Construction and Materials
The Jiangpu Community Cultural and Sports Center showcases a carefully selected palette of materials that contribute to its aesthetic appeal and functional performance. The exterior facade features artificial travertine cladding, complemented by aluminum panels with a fluorocarbon coating. Large expanses of double-glazed low-E glass maximize natural light and offer views of the surrounding environment. The structural system utilizes hot-dip galvanized steel square tubes for durability and stability.
Project Information:
Architects: Lacime Architects
Area: 4586 m²
Project Year: 2020
Project Location: Shanghai, China
Lead Architects: Song Zhaoqing
Design Team: Cai Jingkai, Guo Dan, Liu Yueyi, Wang Yugo, Wu Minqi, Yan Lei, Wu Ming
Landscape: Lacime Architects
Interior: Guangzhou Shangyi Decoration Design Co., Ltd.
Curtain Wall: Zhejiang Zhongnan Construction Group Co., Ltd.
Construction Drawings: Shanghai Zhongfang Architectural Design Co., Ltd.
Materials: Double-glazed Low-E glass, Artificial Travertine, Fluorocarbon coated aluminum panels, Stainless steel panels
Client: Shanghai Poly Urban Development Co., Ltd.
Photographer: Shi Jian Ying Xiang


