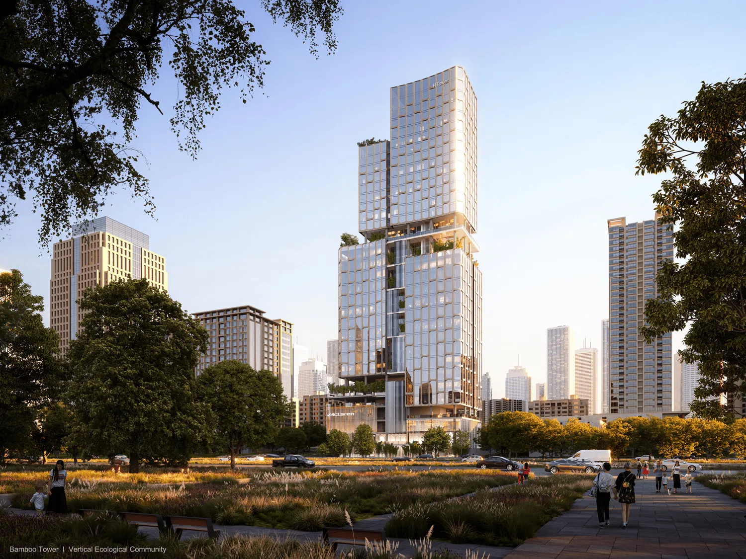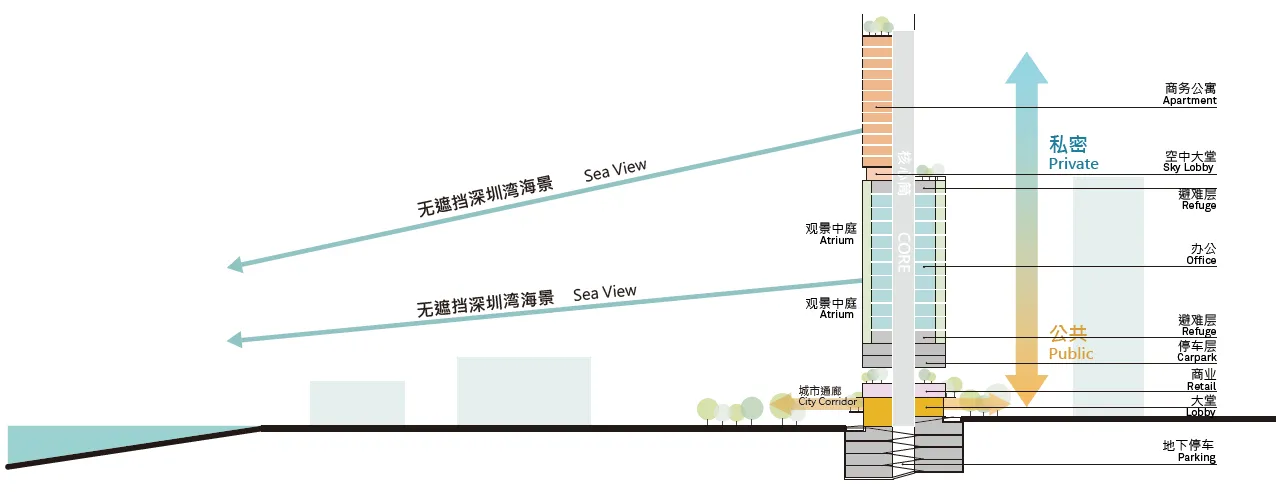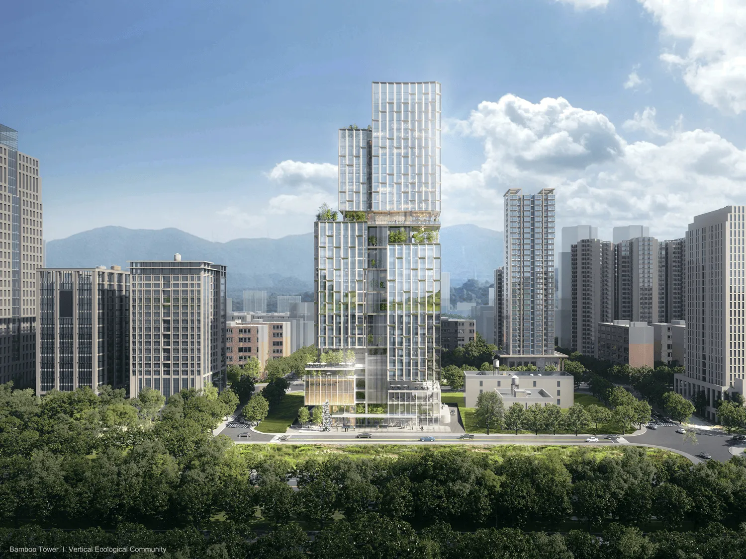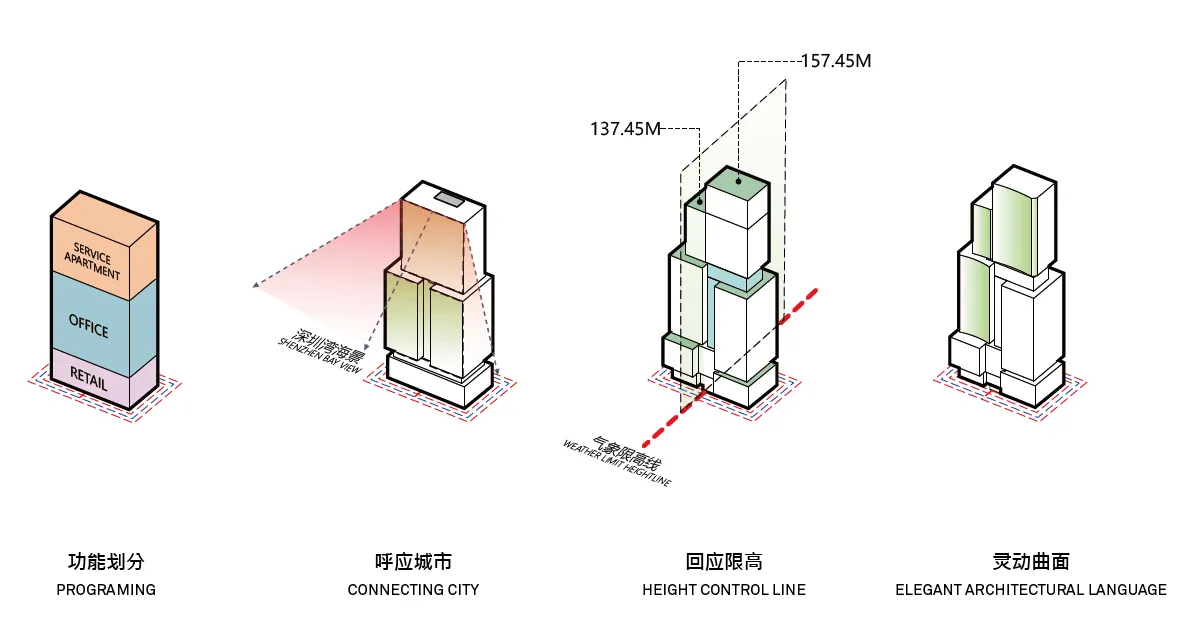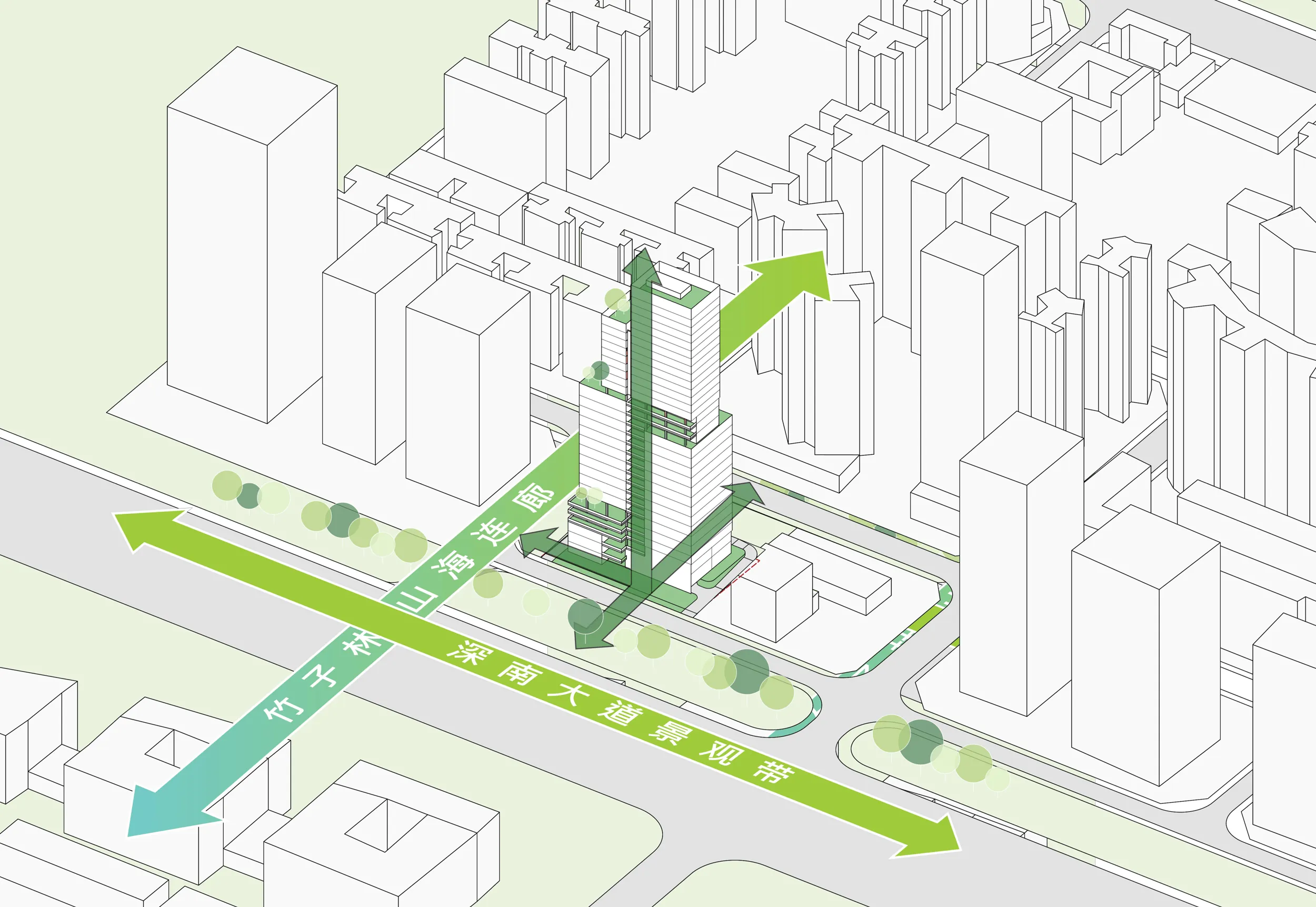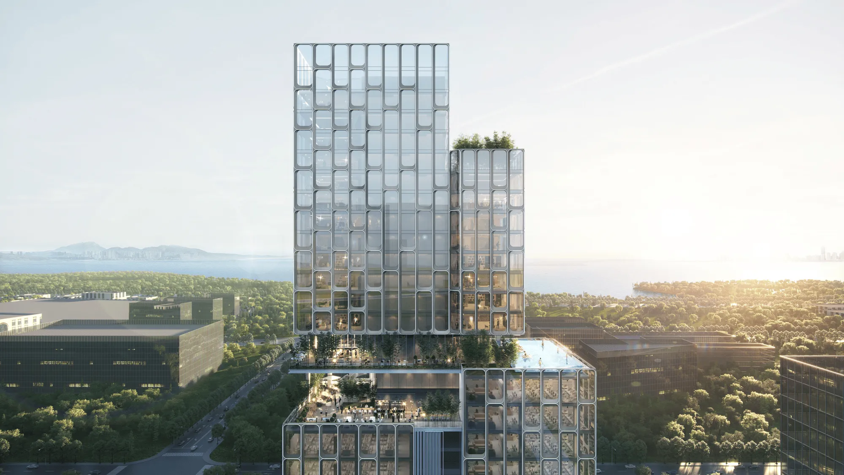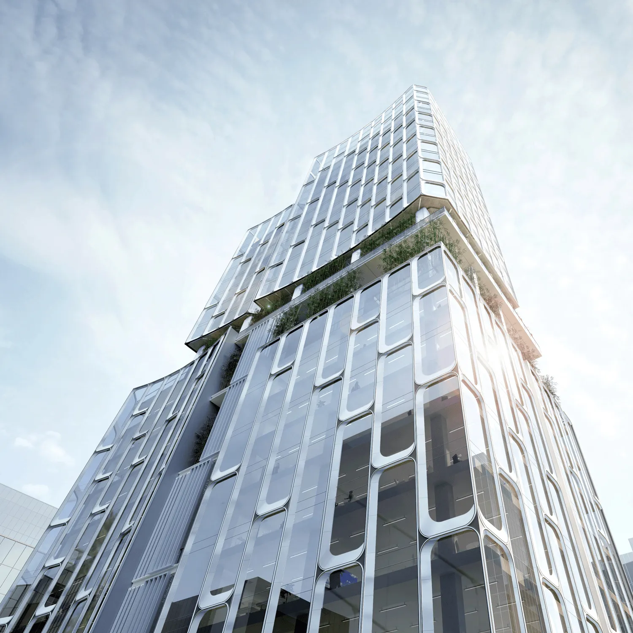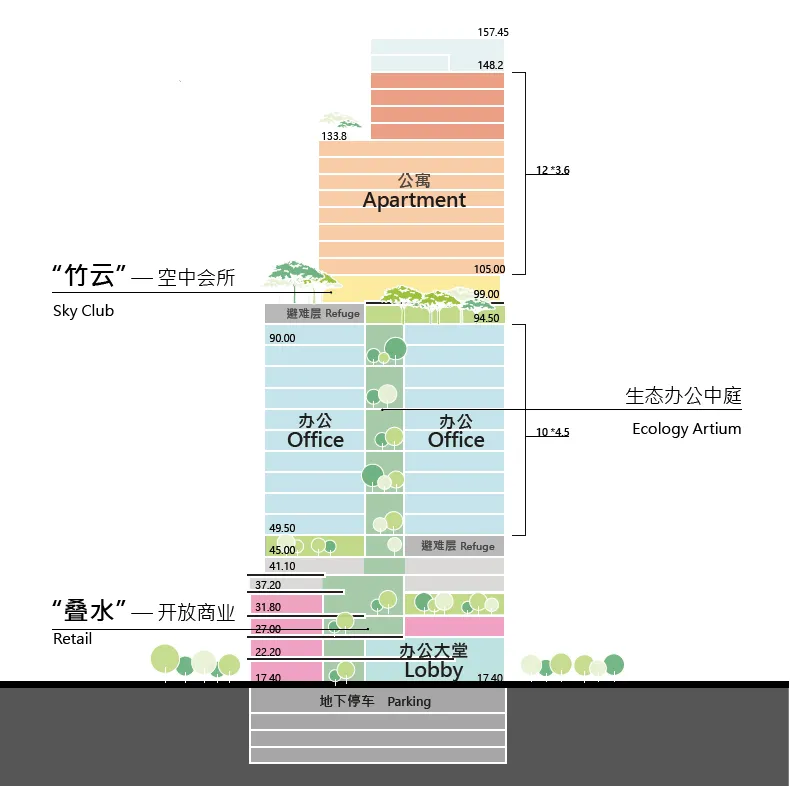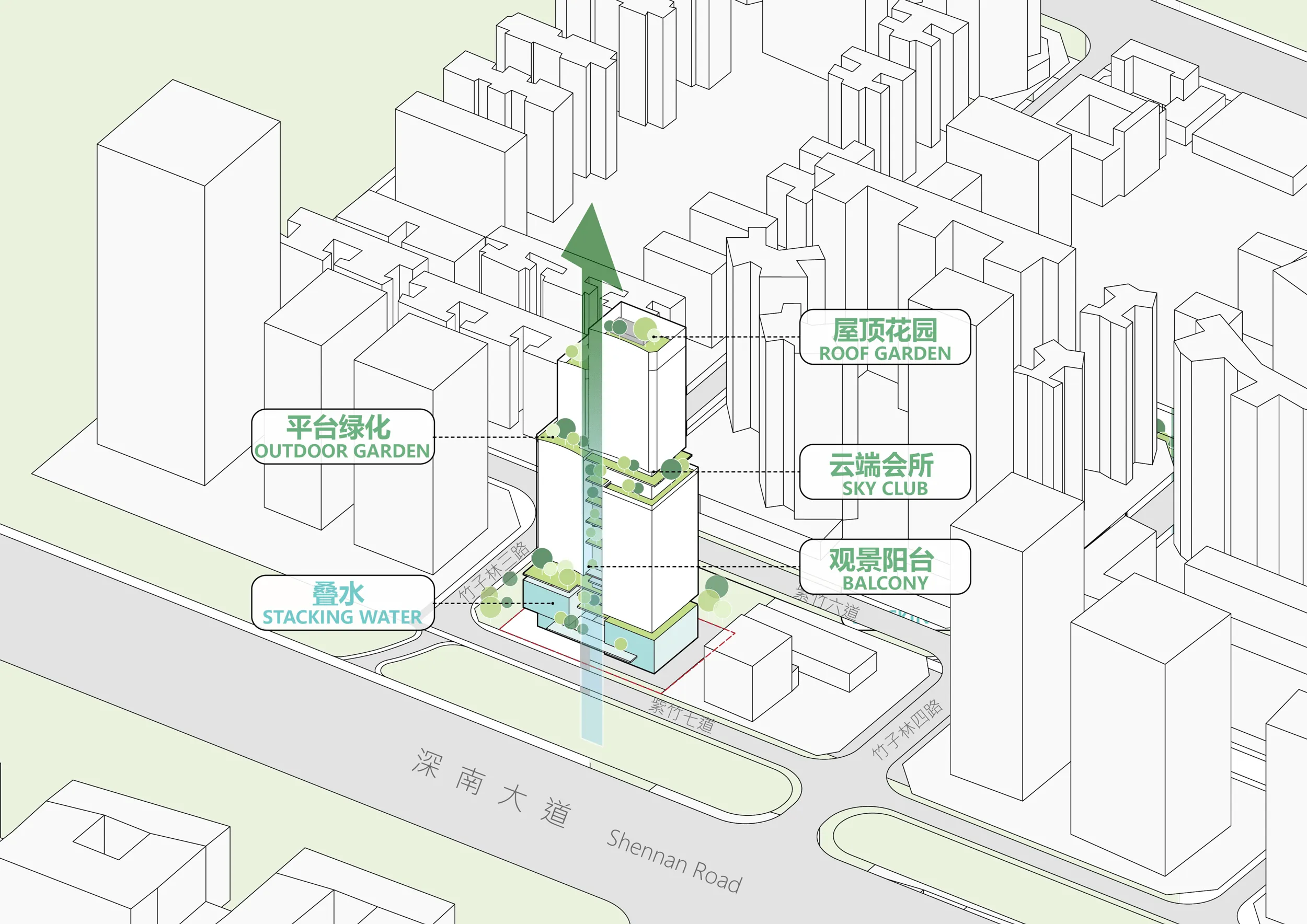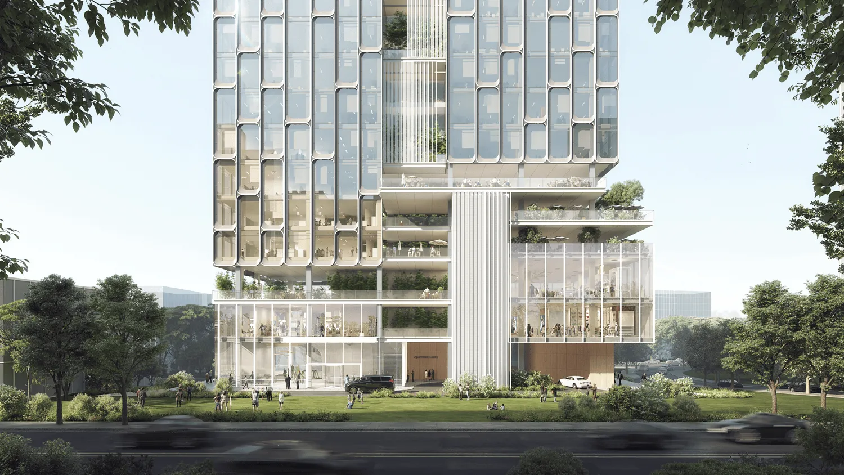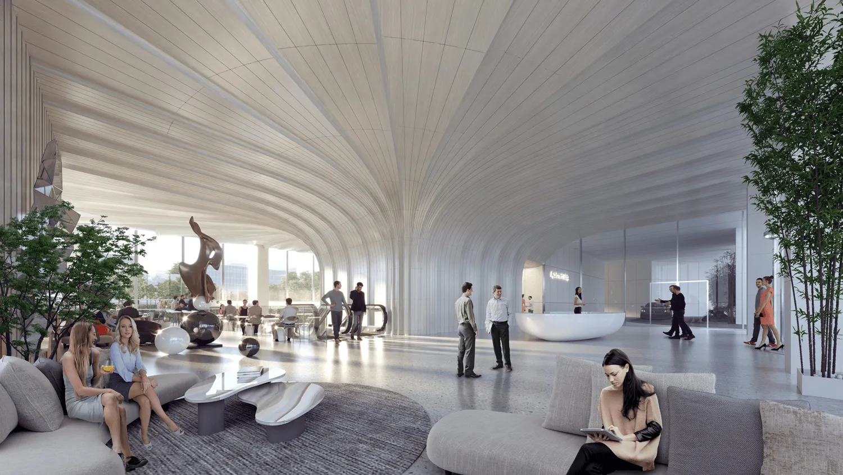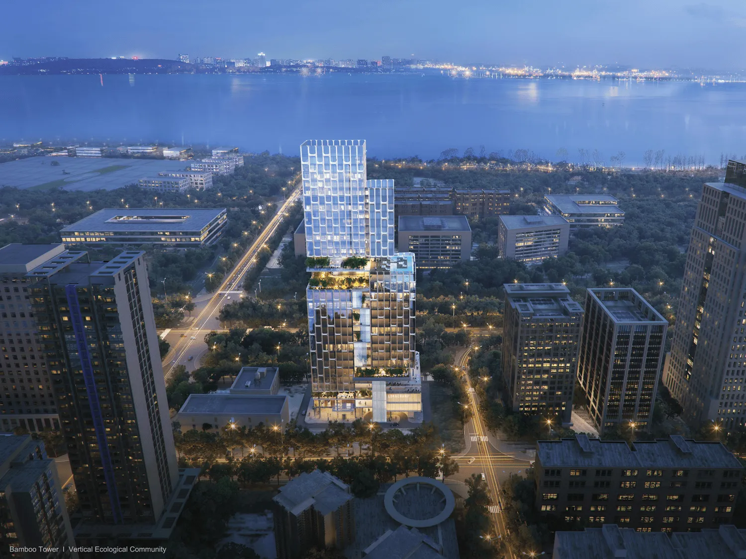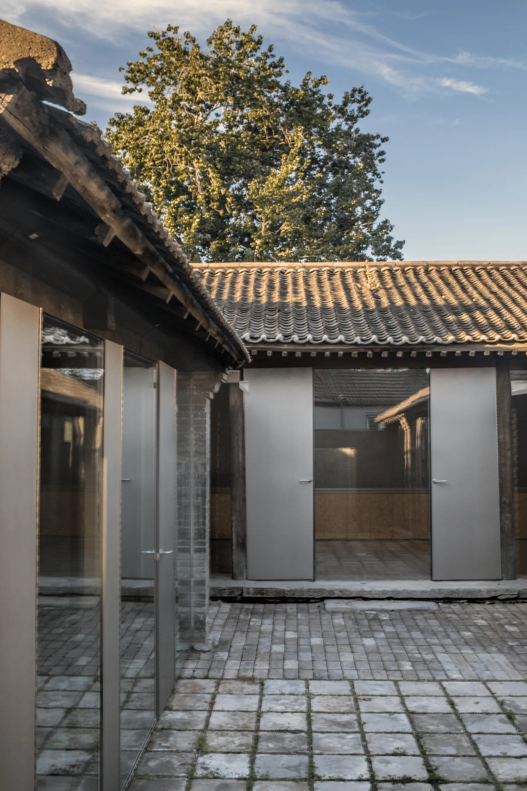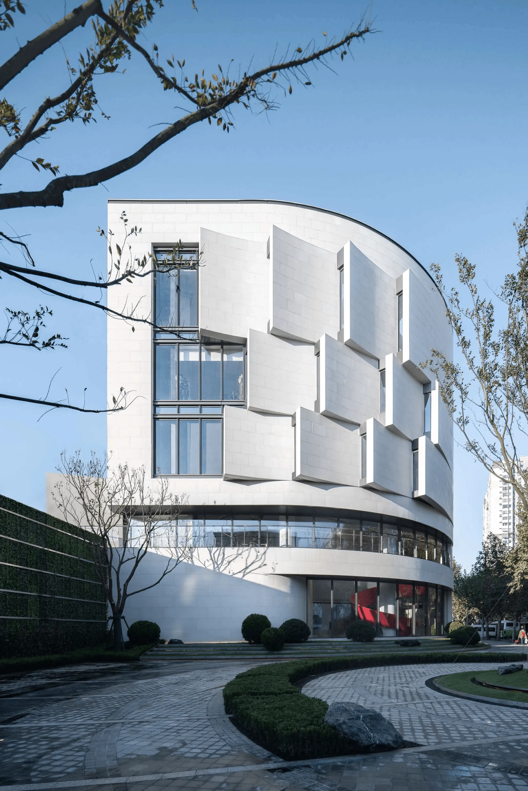Aedas’ Shenzhen Zhuxi Tower, a mixed-use development with a unique bamboo-inspired design, is set to become a new landmark on Shennan Avenue.
Contents
Urban Context and Design Objectives
Shenzhen Zhuxi Tower is strategically located in the heart of Shenzhen, adjacent to Shenzhen Bay and Tanglang Mountain, with the Garden Expo Park to the west and Shennan Avenue’s green belt to the south. The project is a key component of Shenzhen’s Shanhai Liancheng Plan,which aims to create a network of green corridors connecting the city’s mountains, sea, and urban areas. Aedas, led by Executive Director Kelvin Hu, responded to this vision by designing a 140-meter mixed-use tower that integrates office and serviced apartment spaces within a vertical ecological community.
Functional Layout and Spatial Planning
The tower’s design prioritizes a harmonious relationship with the surrounding urban fabric and landscape. The lower levels accommodate retail spaces, offering a pedestrian-friendly shopping experience for both tenants and the local community. Office spaces occupy the middle floors, immersed in a green valley atmosphere created by abundant public spaces and greenery. The upper levels house the serviced apartments, providing a serene and private living environment with panoramic views of Shenzhen Bay. This vertical zoning strategy allows for a gradual transition from public to private spaces, enhancing the overall user experience. The building features separate lobbies for the office and residential components, ensuring privacy and efficient flow of people.
Architectural Design and Aesthetics
Inspired by the surrounding bamboo forest and the concept of bamboo rhyme and cascading water, the tower’s design features a series of stacked volumes that evoke the image of bamboo shoots reaching skyward. The staggered blocks create a dynamic and elegant silhouette, extending the city’s green axis vertically. The tower’s façade incorporates modular curtain wall units with concave panels, mimicking the texture and rhythm of a bamboo forest. Perforated grilles integrated within the façade create a visual effect of cascading water, further enhancing the building’s connection to its natural surroundings. The subtle chamfers and recesses on the façade create a dynamic interplay of light and shadow, adding depth and visual interest to the tower’s exterior.
Sustainability and Biophilic Design
Aedas integrated sustainable design principles throughout the project. In addition to the ground-level green plaza, the tower features a variety of open spaces, including sky gardens, viewing balconies, and green terraces. These spaces promote natural ventilation, reduce energy consumption, and provide tenants with opportunities for relaxation and interaction with nature. The vertical community fosters a sense of connectivity between the indoors and outdoors, creating a healthy and inspiring work environment. The Zhuxi Sky Club on the upper floors offers exclusive amenities, including an outdoor leisure space, swimming pool, and rooftop garden, further enhancing the building’s ecological and social character.
Project Information:
Architects: Aedas
Area: 25930 m²
Year: 2023
Location: Shenzhen, China
Lead Architect: Kelvin Hu
Client: Shenzhen Mengdi International Investment Development Co., Ltd
Project Status: Under Construction
Building Type: Mixed-use
Materials: Modular curtain wall, perforated grilles, glass
Photographer: Aedas


