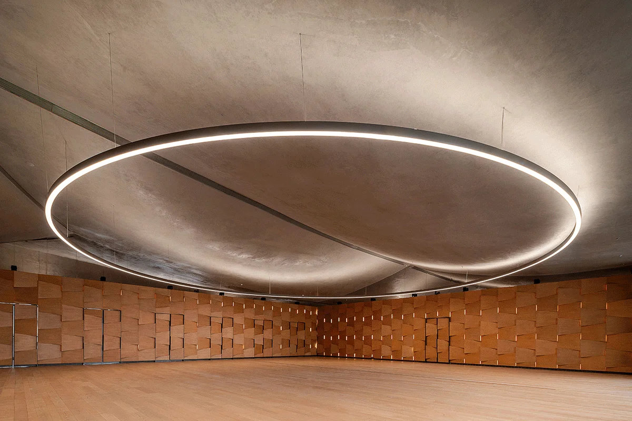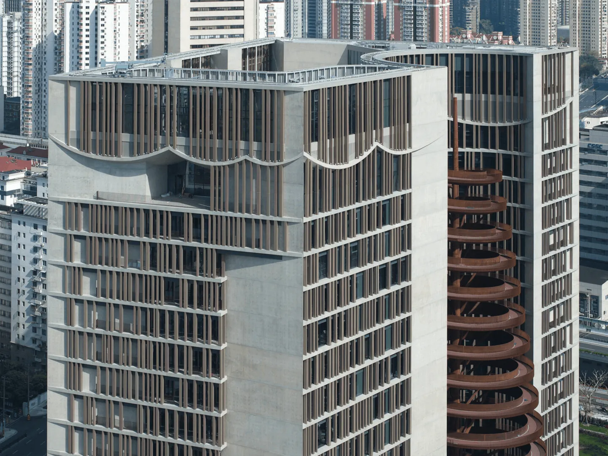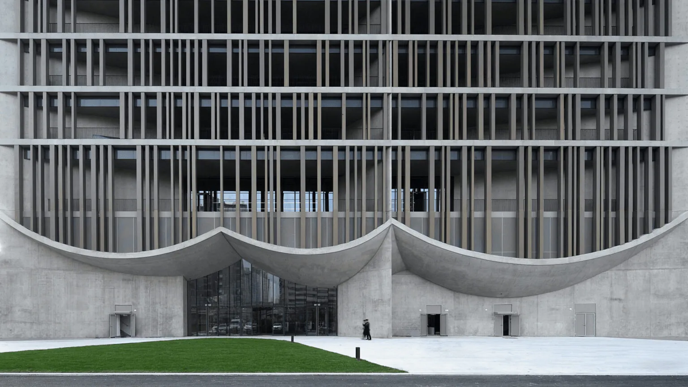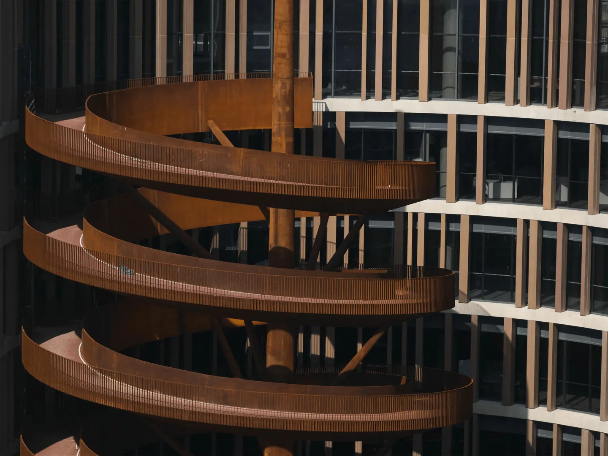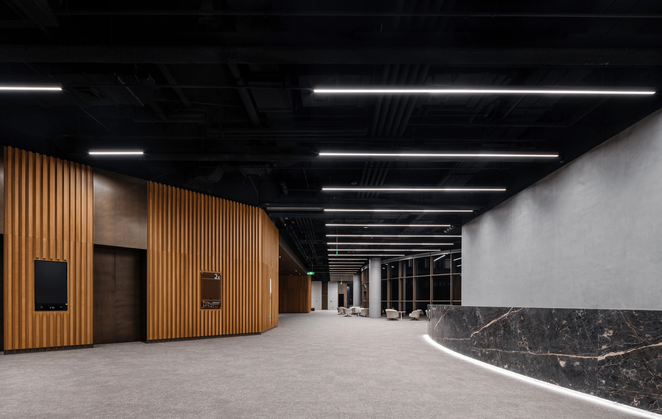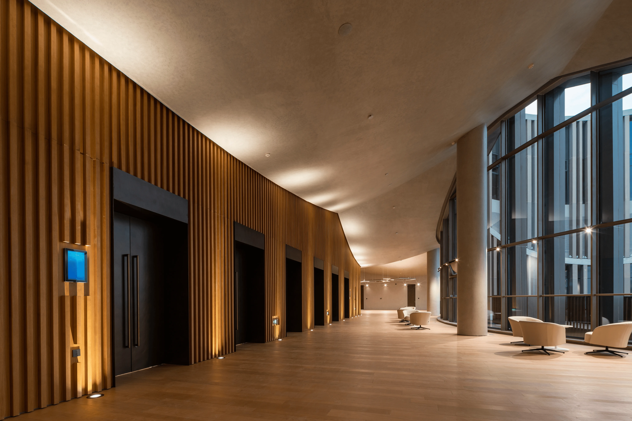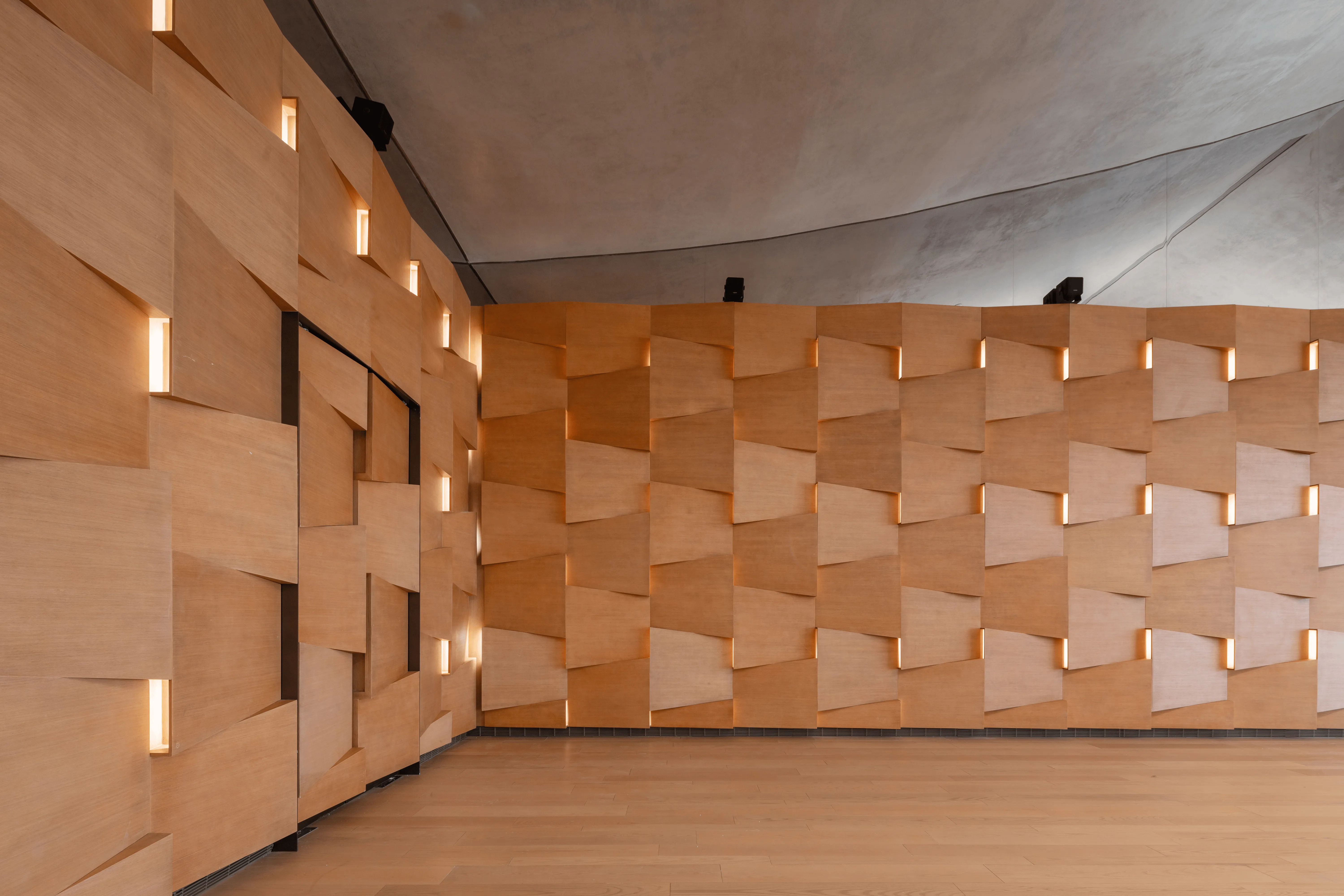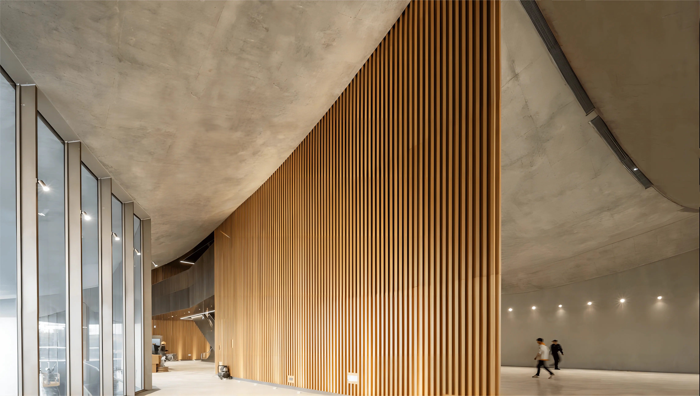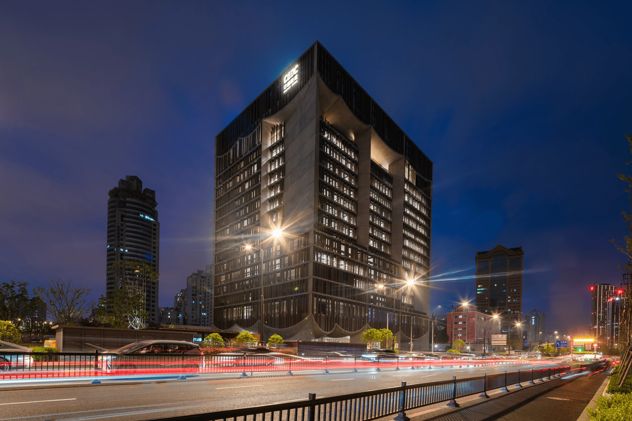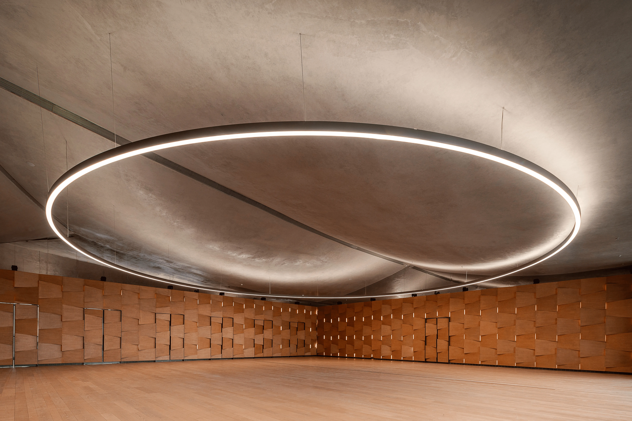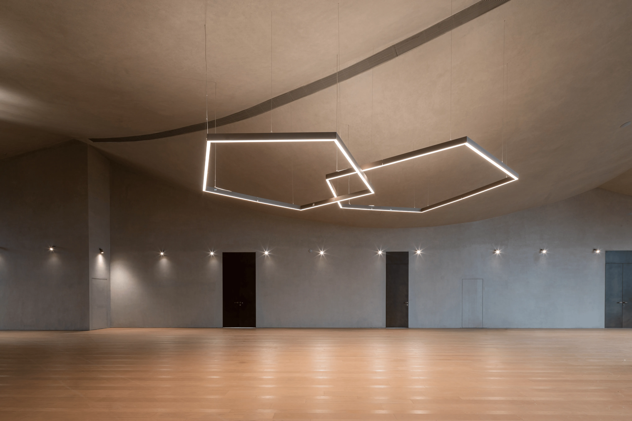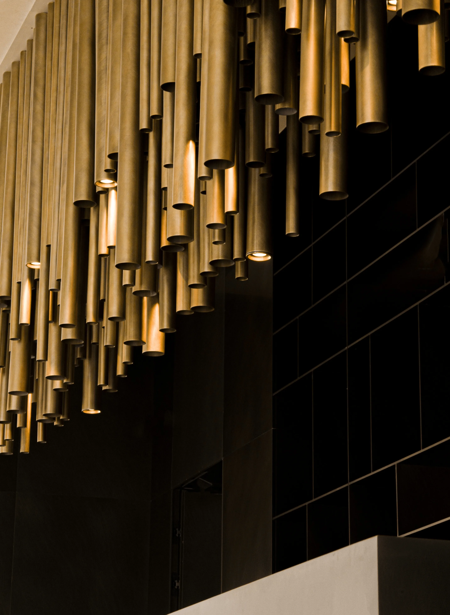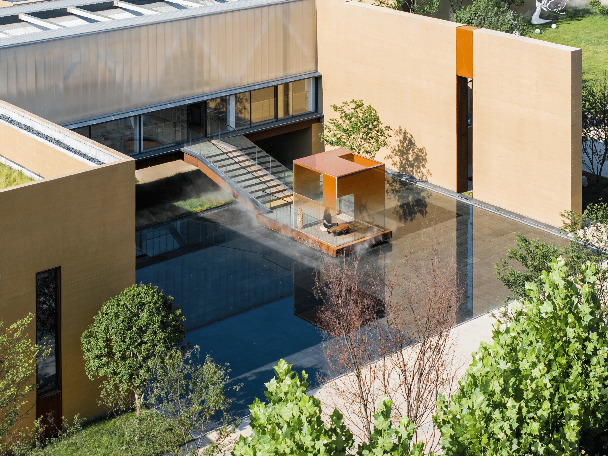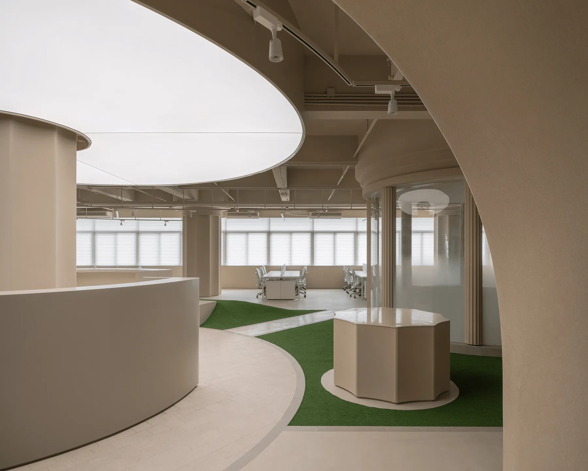The CSSC Headquarters building in Shanghai features innovative lighting design with weathering steel walkways and cloud-like ceilings, showcasing sustainable architectural practices.
Contents
Lighting Design Concept
The CSSC Headquarters Building in Shanghai, China, designed by ARCHEA ASSOCIATI, features a unique and sustainable approach to architectural lighting design. The project, completed in May 2024, incorporates elements like weathering steel walkways, cloud-like ceilings, and enamel panels, creating a visually striking and environmentally conscious structure. The lighting design, a collaboration between UOZU LIGHTING, ARCHEA ASSOCIATI, and TJAD, emphasizes a ‘flowing spatial sensation’ to complement the building’s architecture.
Sustainable Lighting Strategies
The lighting design prioritizes energy efficiency and sustainability, aligning with the ‘dual carbon’ initiative in China. By utilizing high-efficiency LED technology and incorporating natural light, the building minimizes energy consumption while providing a comfortable and healthy work environment. The use of low-blue-light, high-rendering chips and high-quality lenses in linear office lighting ensures visual comfort and well-being for employees.
Architectural Features and Lighting Integration
The building’s distinctive weathering steel walkways, spanning 15 floors, are likened to a ‘tree of life.’ These walkways are not only visually appealing but also environmentally friendly, durable, and structurally sound. The cloud-like ceilings on the first and fifteenth floors, created using double-curved cast-in-place fair-faced concrete, offer a contrast to the building’s robust concrete structure. The integration of lighting further enhances these architectural elements, creating a dynamic interplay of light and shadow.
Unique Lighting Elements
Custom-designed lighting fixtures add to the building’s aesthetic appeal. A 14-meter ring-shaped pendant luminaire in the lobby creates a focal point, with light cascading down from the cloud-like ceiling. Geometric pendant lights, with multi-faceted surfaces, cast dynamic patterns of light and shadow, adding an artistic touch. Bronze-colored lights, with an antique finish, evoke a sense of elegance and movement, resembling a waterfall or a musical instrument.
Project Information:
Architects: ARCHEA ASSOCIATI
Area: 74238 m²
Project Year: 2024
Project Location: No. 409 Wuning Road, Putuo District, Shanghai, China
Main Materials: Weathering steel, Fair-faced concrete, Enamel panels
Project Type: Office Building
Lighting Design: UOZU LIGHTING+ARCHEA ASSOCIAT+TJAD
Photographs: Provided by UOZU


