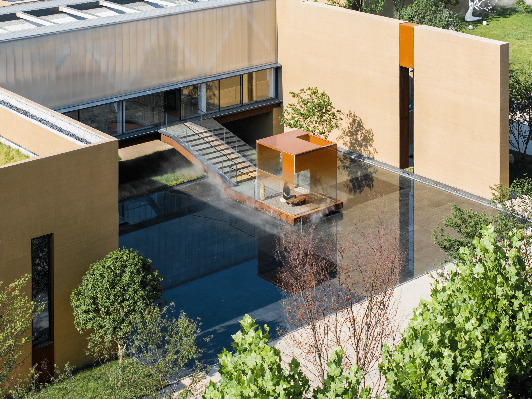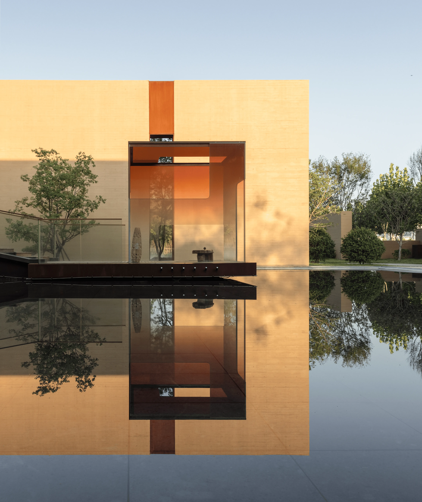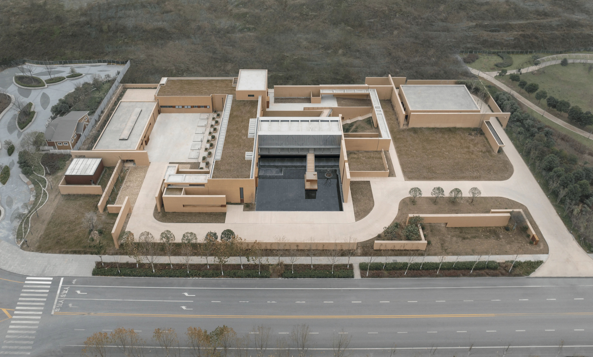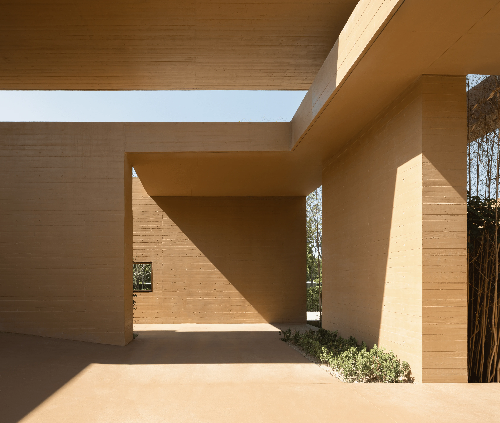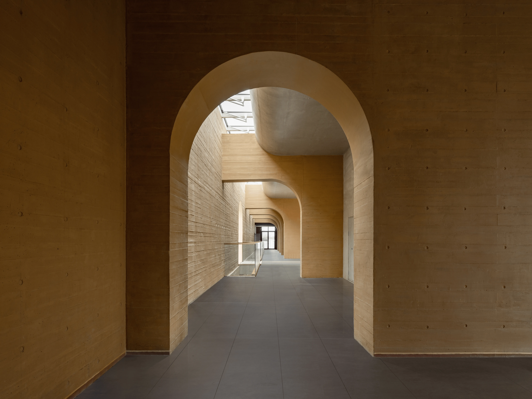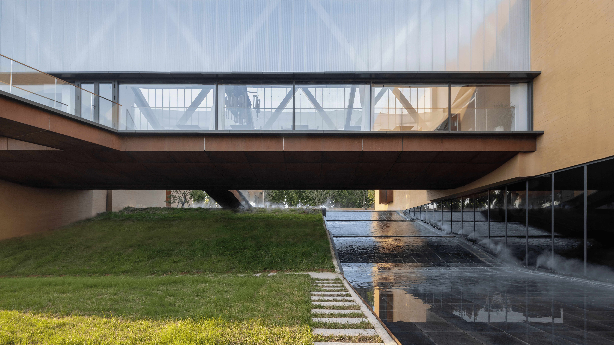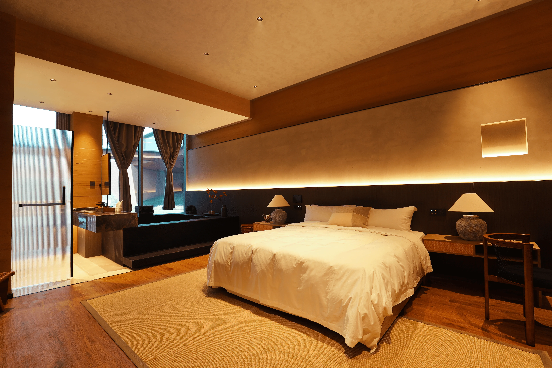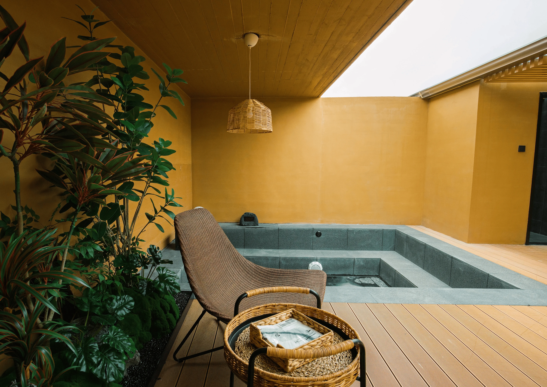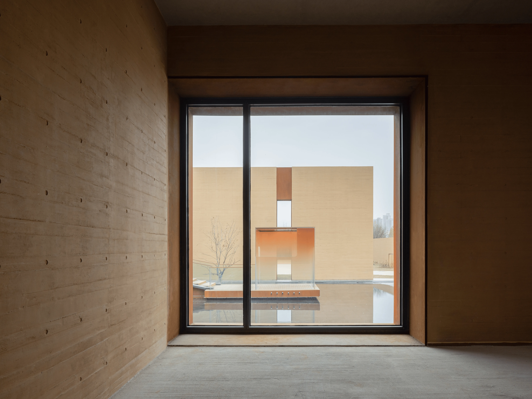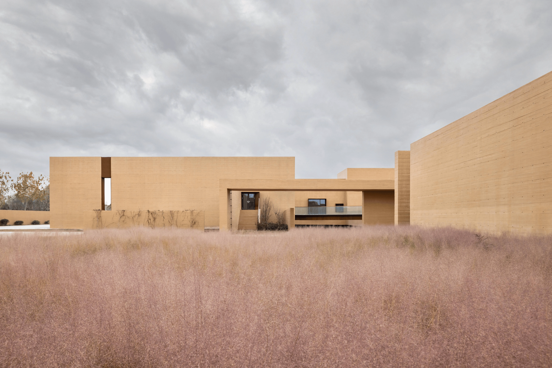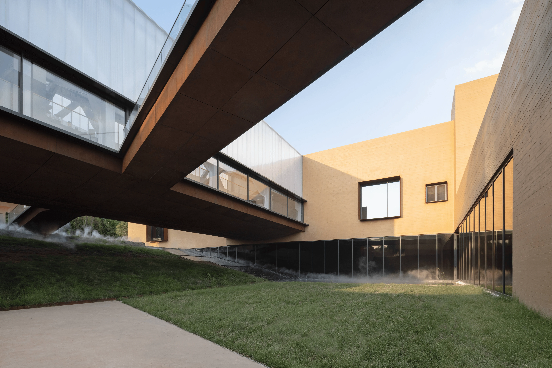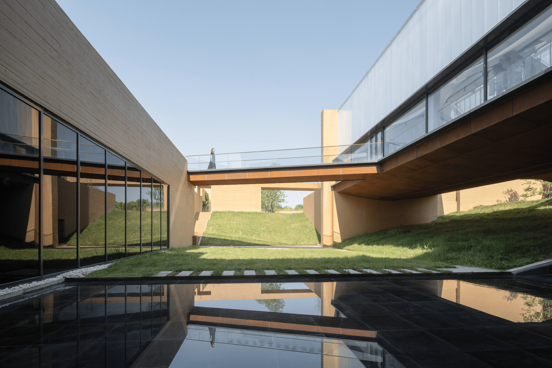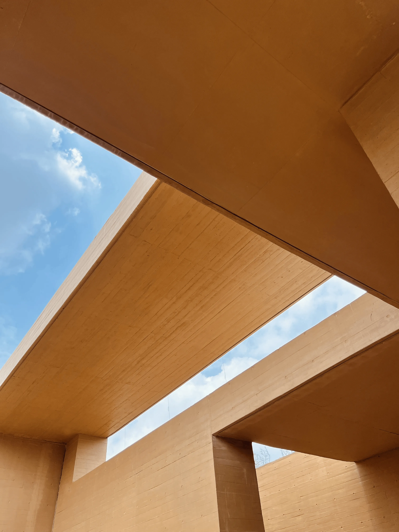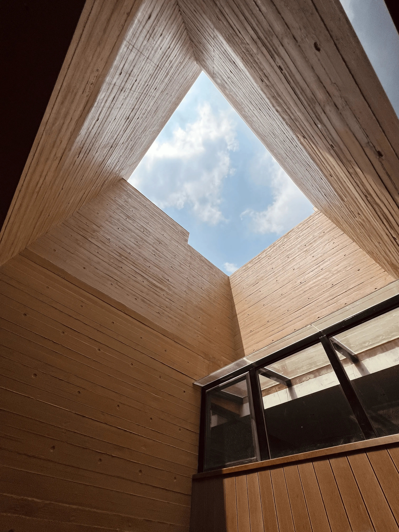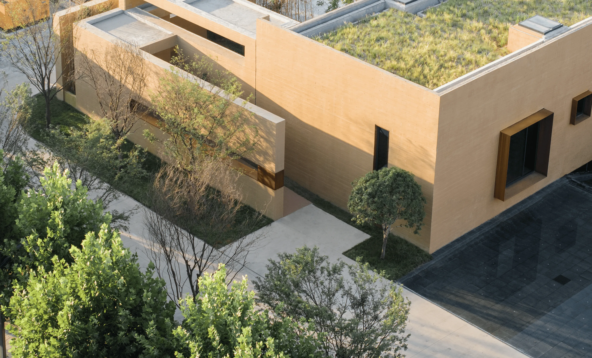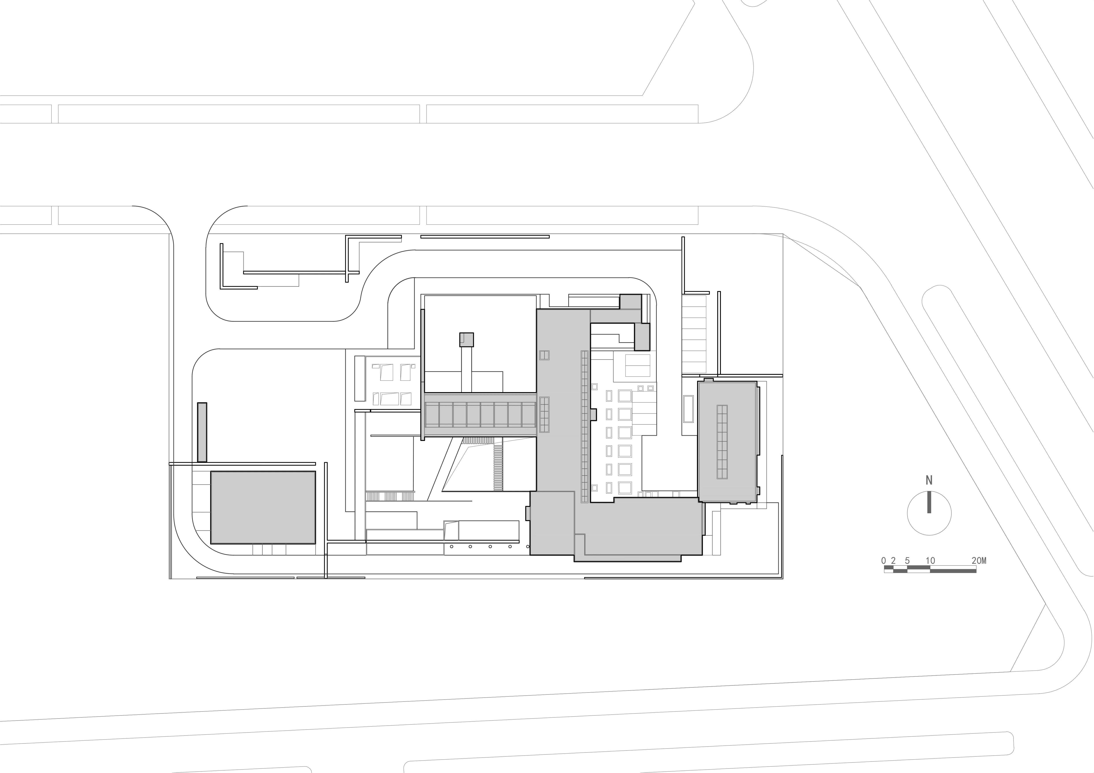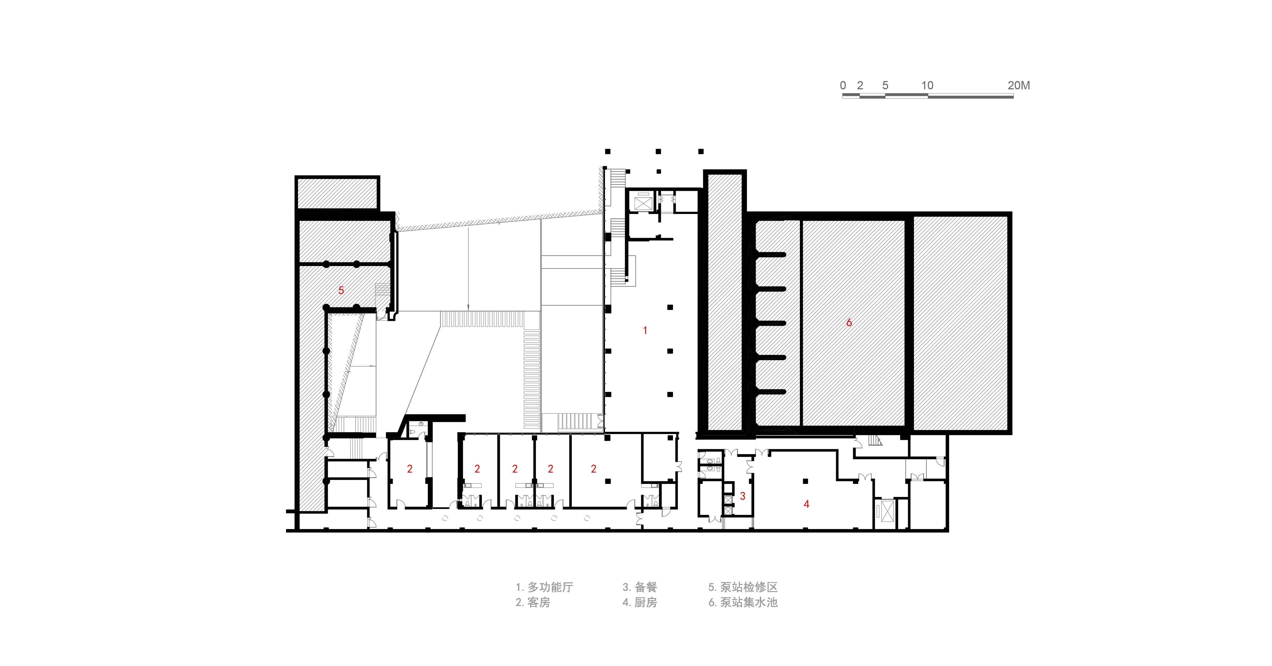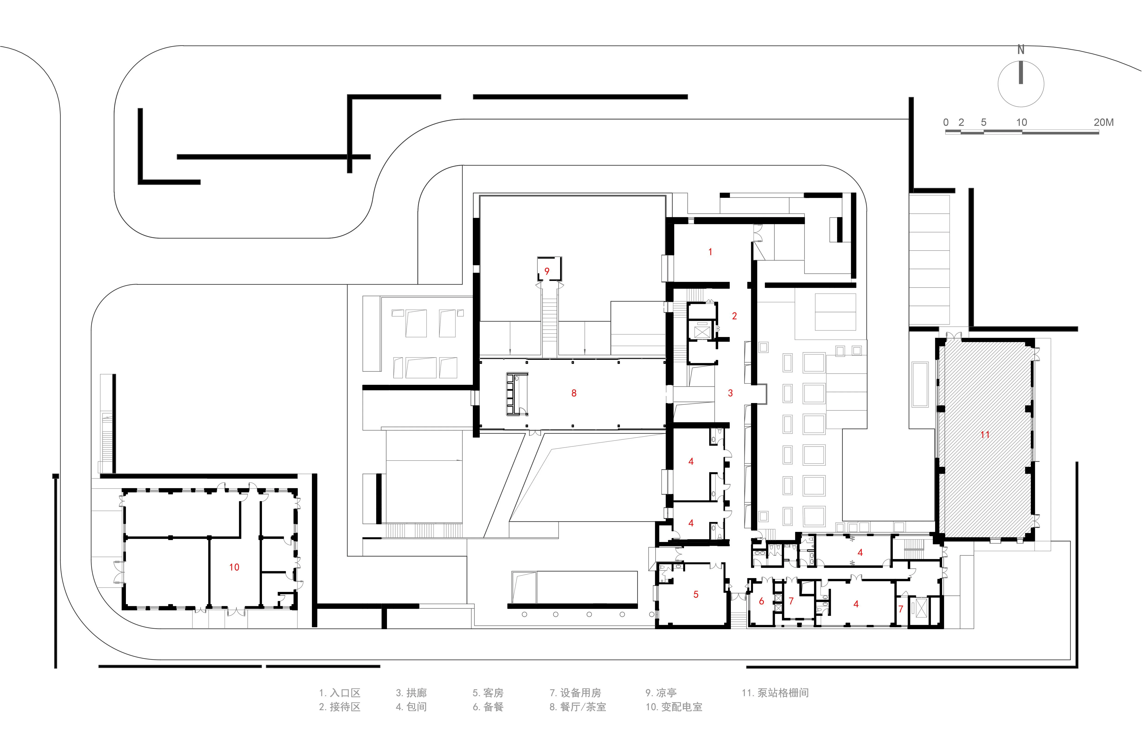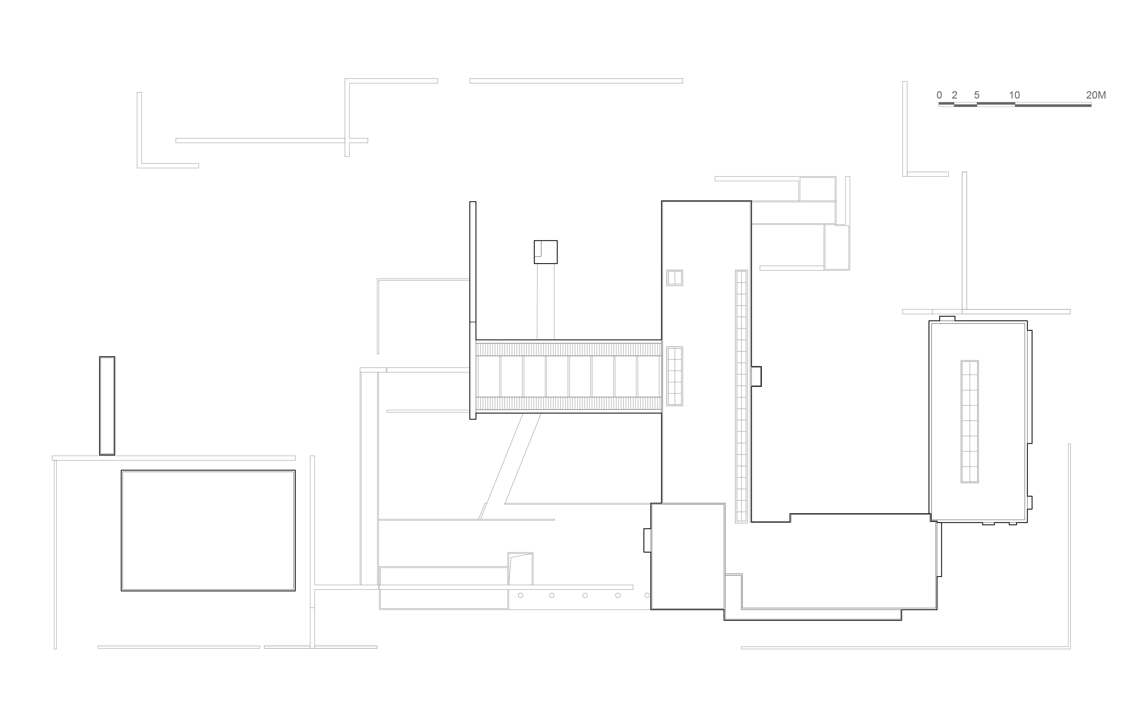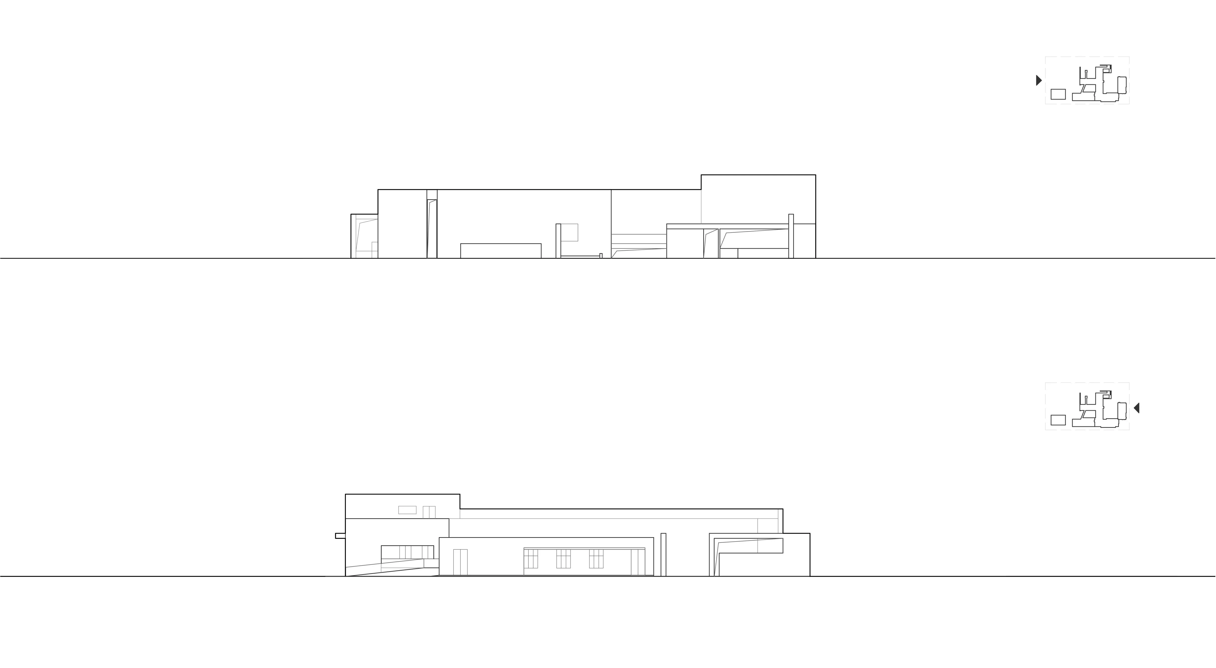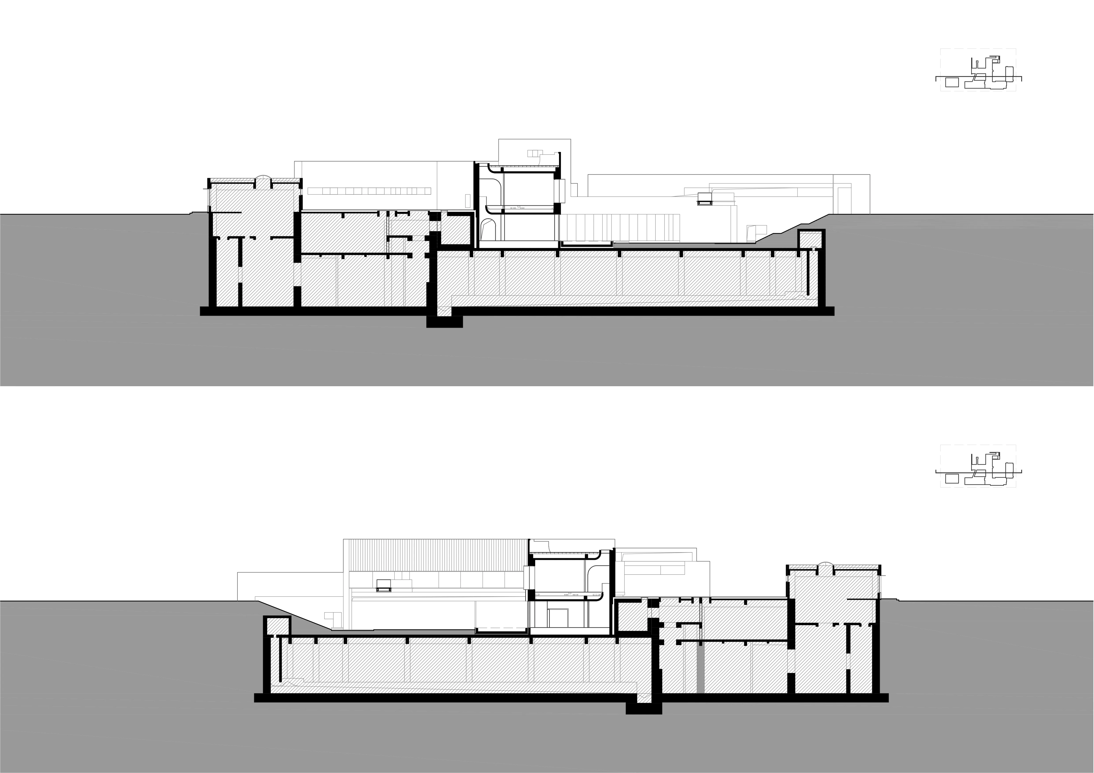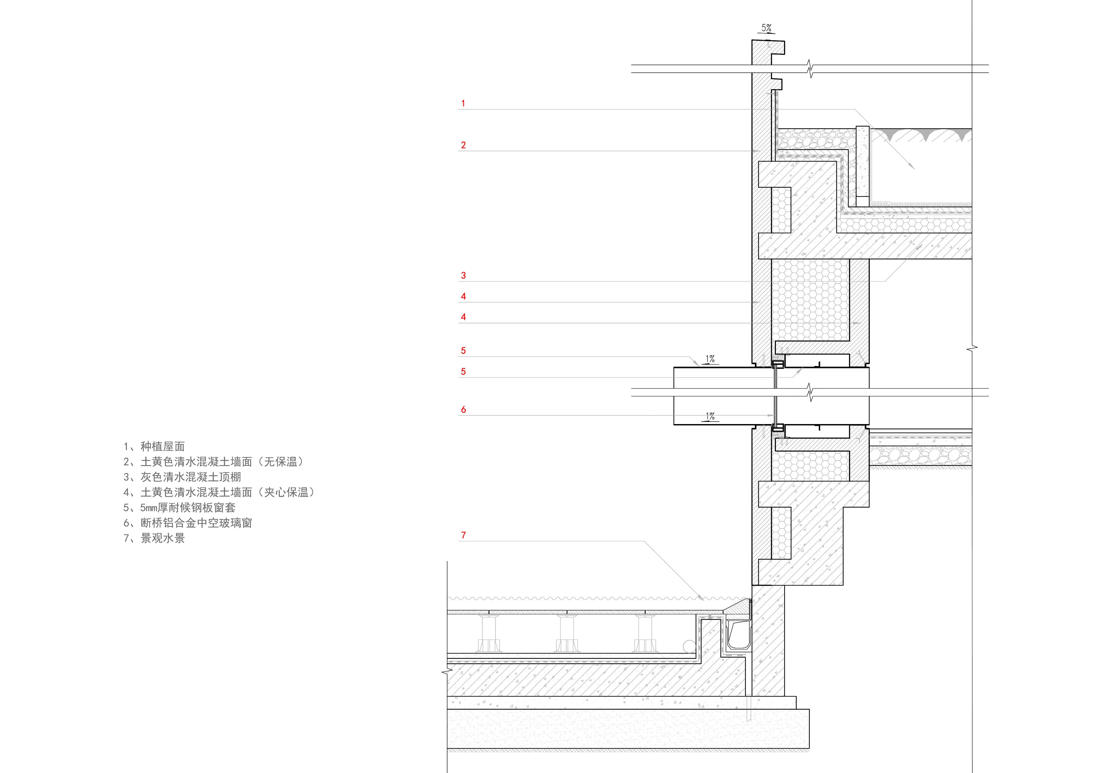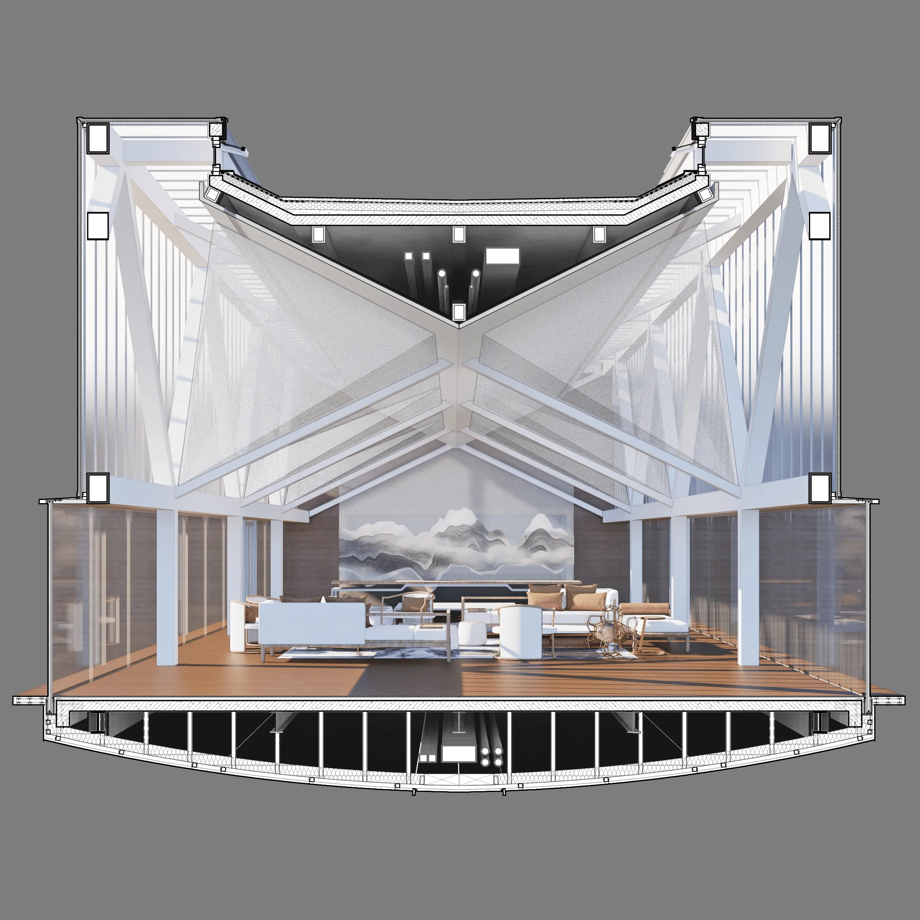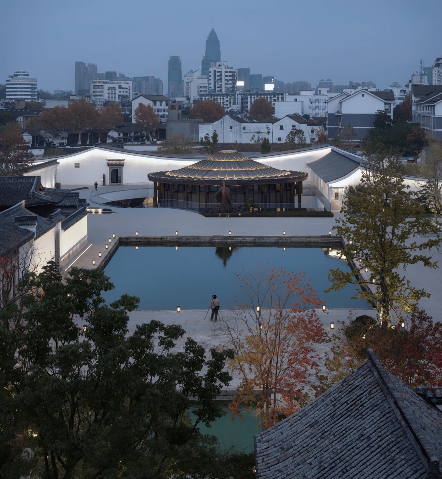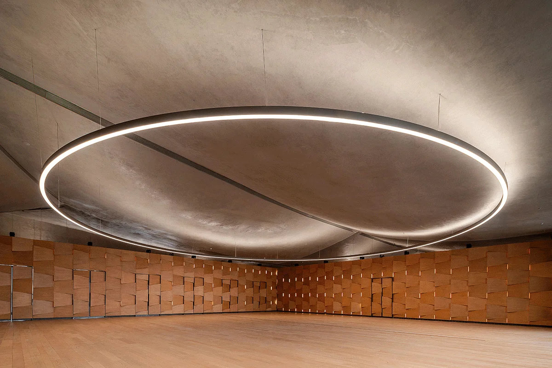Mu Feng Yue Hot Spring Hotel in Shaanxi, China, designed by STUDIO A+, seamlessly blends with nature with its sustainable design and tranquil setting.
Contents
An Oasis of Tranquility
Mu Feng Yue Hot Spring Hotel, located in Fengxi New City, Shaanxi Province, China, provides a serene retreat near the bustling city. The design philosophy of “naturalandspontaneous,
adaptingtothesurroundings” has created an elegant space with a rustic exterior and rich interior. This 3,440 square meter hotel offers six luxurious guest rooms, each featuring a private indoor hot spring pool, and eight outdoor pools with private showers and lounge areas. The hotel also features fine dining halls and tearooms serving local delicacies and teas.
Integration with the Environment
More than just a building, the hotel is an environment meticulously crafted through a series of walls that redefine the space. This “environment” seamlessly blends with its surroundings, thanks to the sunken courtyard and the use of earth-toned, timber-textured bare concrete that complements the natural colors. Features like the “ricepaperlantern” tea rooms, reflective pools, and the orange glass pavilion over water add to the hotel’s mystic charm.
Sustainable Design Strategies
Built atop an urban pumping station and a power distribution facility, the hotel’s design minimizes earth backfilling by strategically placing functions starting from the first basement level. This approach not only reduces costs but also showcases respect for the natural landscape. The hotel also boasts temperature-sensitive skylights that intelligently open to enhance air circulation and regulate the indoor microclimate, while light-guiding tubes illuminate lower levels, enhancing energy efficiency.
A Haven for Relaxation and Healing
With a sprawling 10,005 square meter site, the hotel features gardens, water features, lawns, and seasonal flower displays. The abundance of greenery on the rooftop purifies the air, collects rainwater, and reduces indoor temperatures. These environmentally conscious design choices contribute to the hotel’s sustainability and long-term operational cost savings. Mu Feng Yue Hot Spring Hotel provides an attractive escape for urban dwellers seeking relaxation and healing, offering a serene and restorative experience.
Project Information:
Architects: STUDIO A+ (Youjia Design)
Area: 3440 m²
Year: 2023
Location: Fengxi New City, Shaanxi, China
Main Materials: Earth-toned wood grain fair-faced concrete, weathering steel plate, polycarbonate board, ultra-white tempered laminated glass for digital printing, ultra-narrow frame large movable doors and windows, temperature-controlled openable skylight system, light guide tube, etc.
Category: Architectural
Children Category: Public Buildings
Photographer: Zhiyi Architecture (He Lian, Pang Jiasen), Shaanxi Fengxi New City Investment Development Co., Ltd., Li Hui


