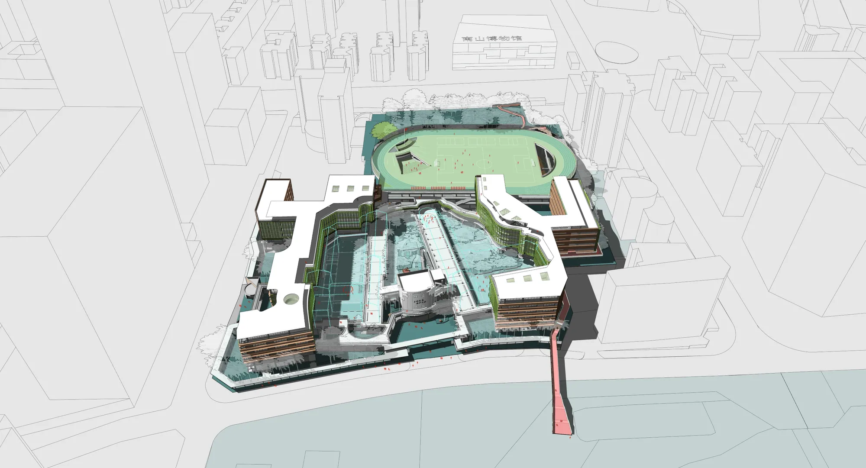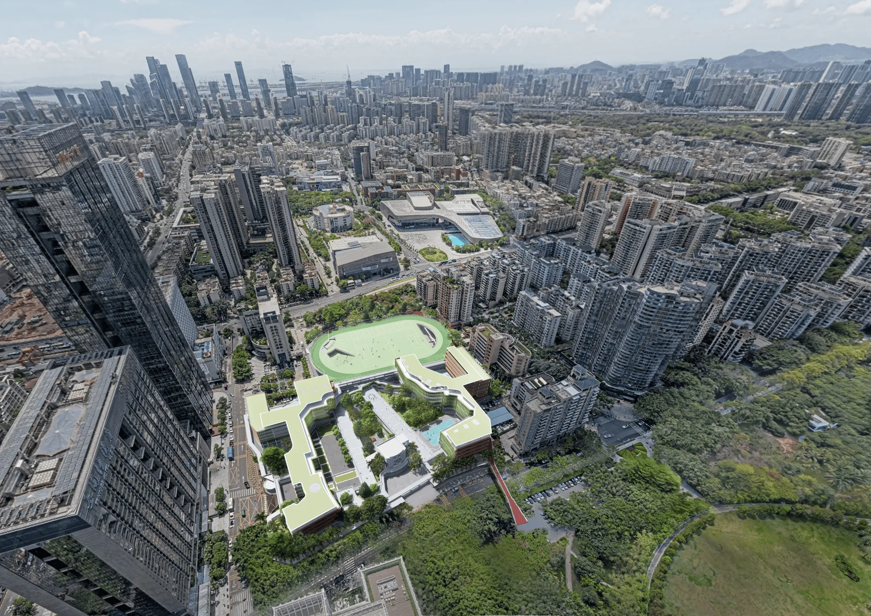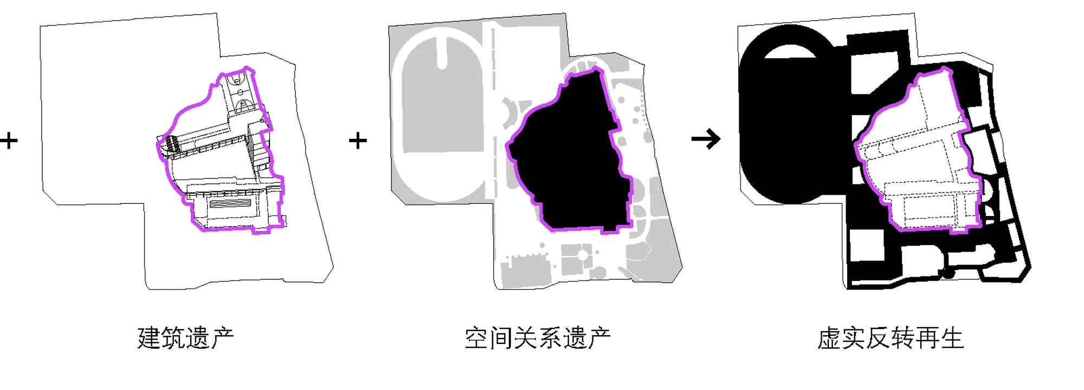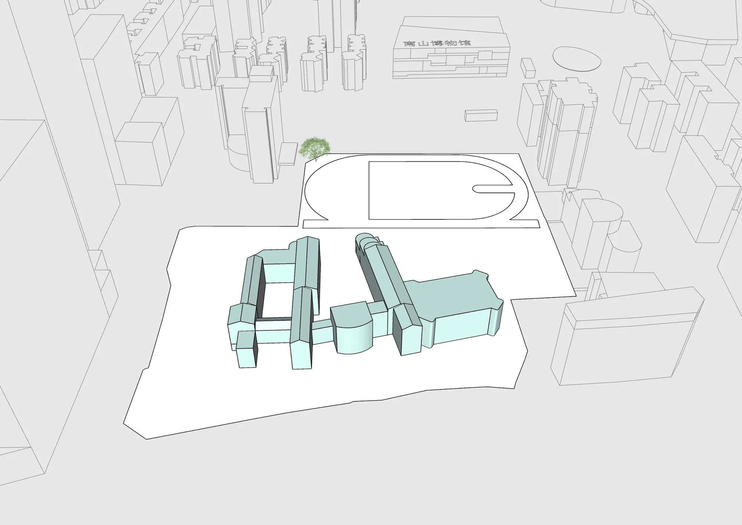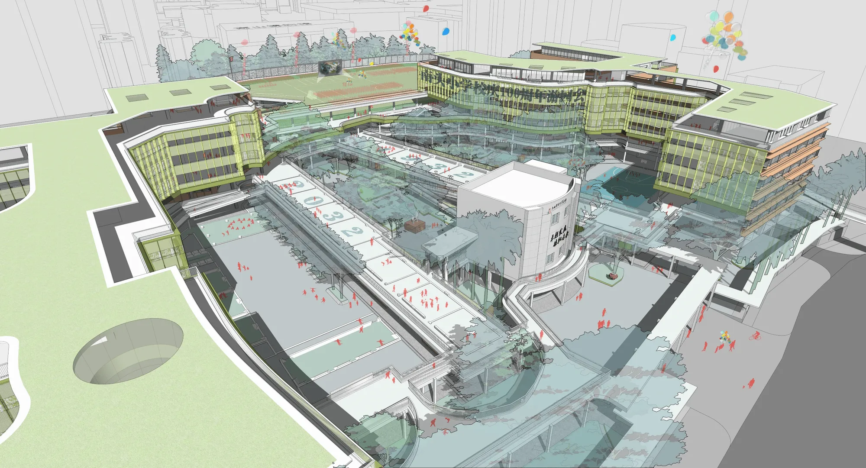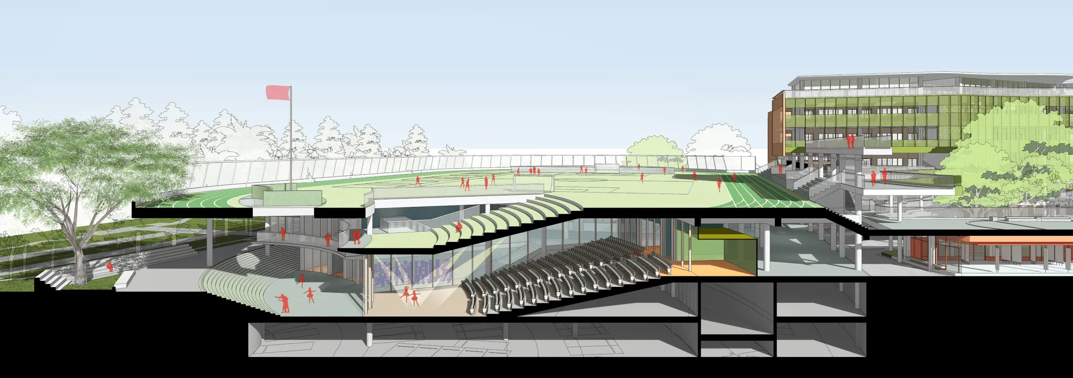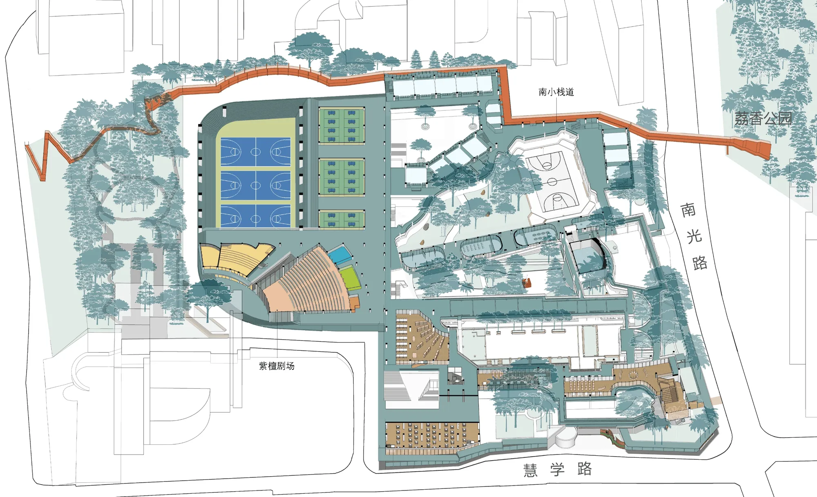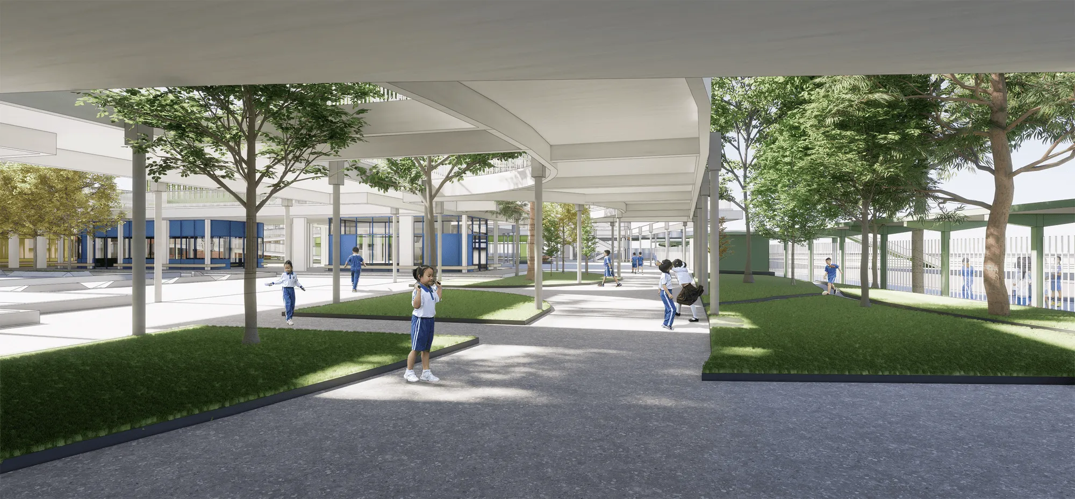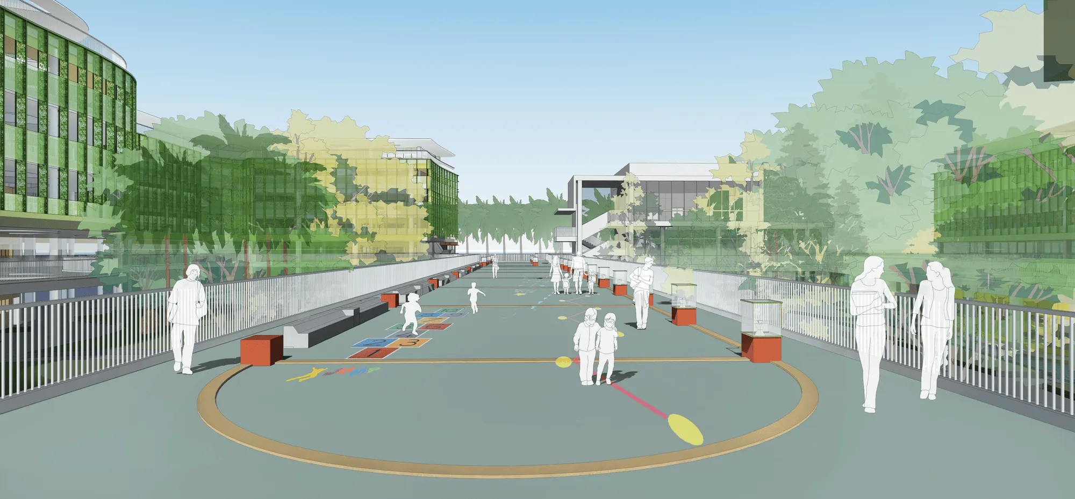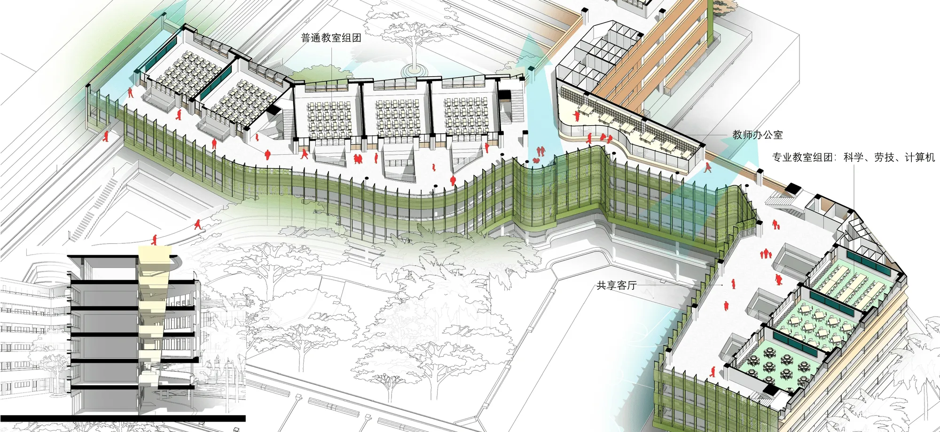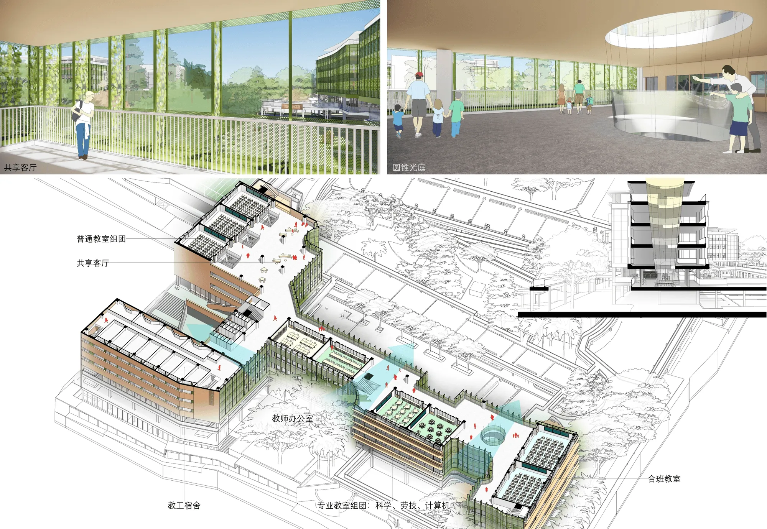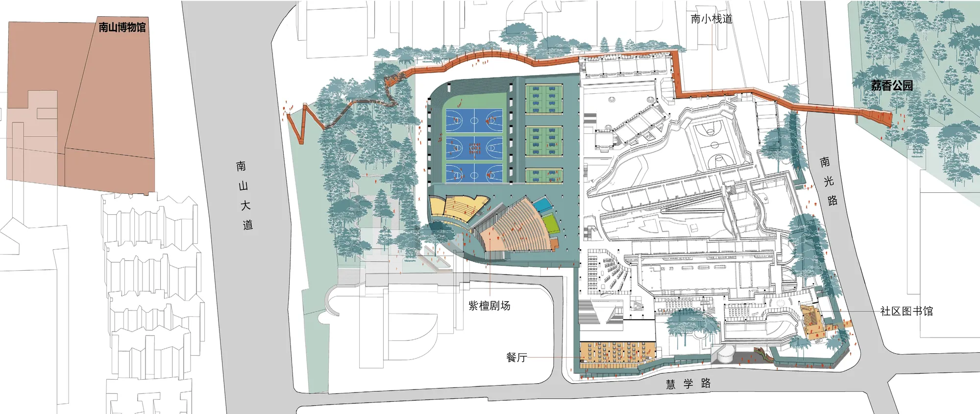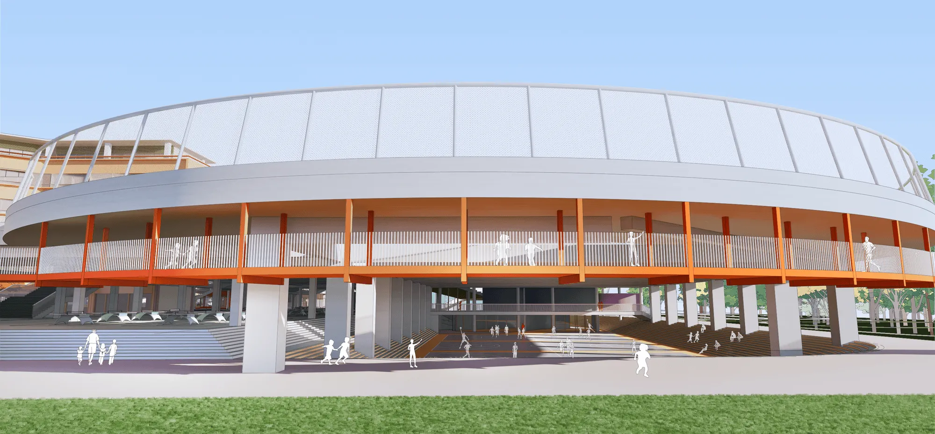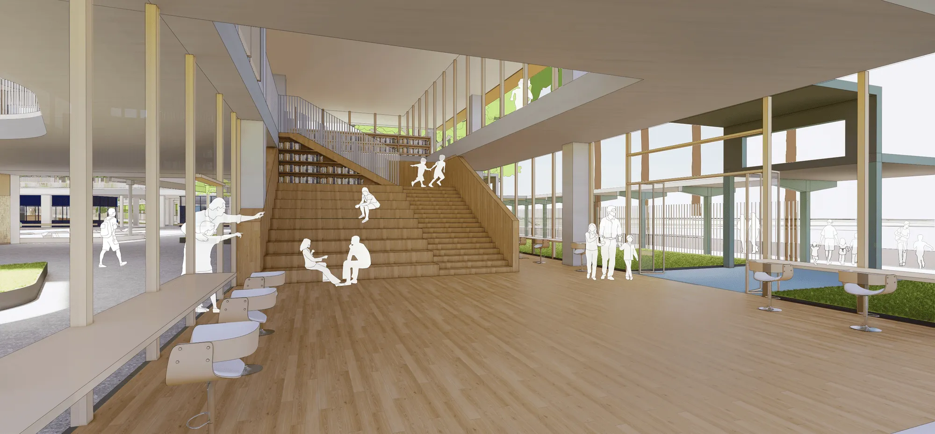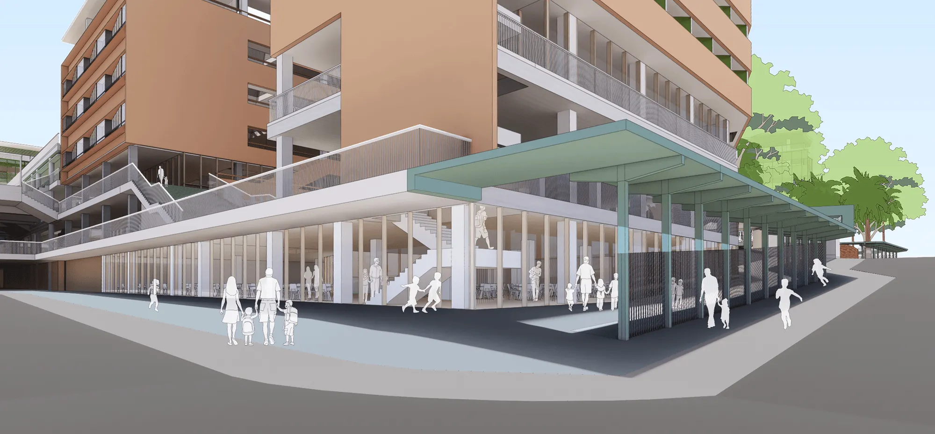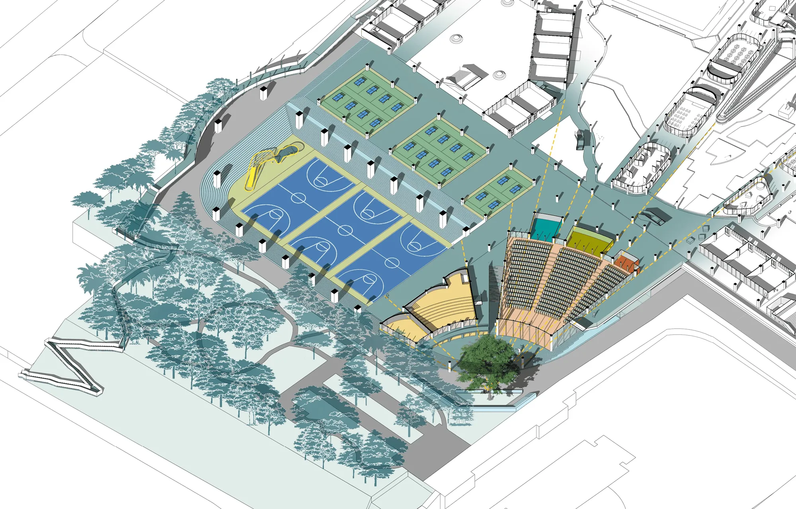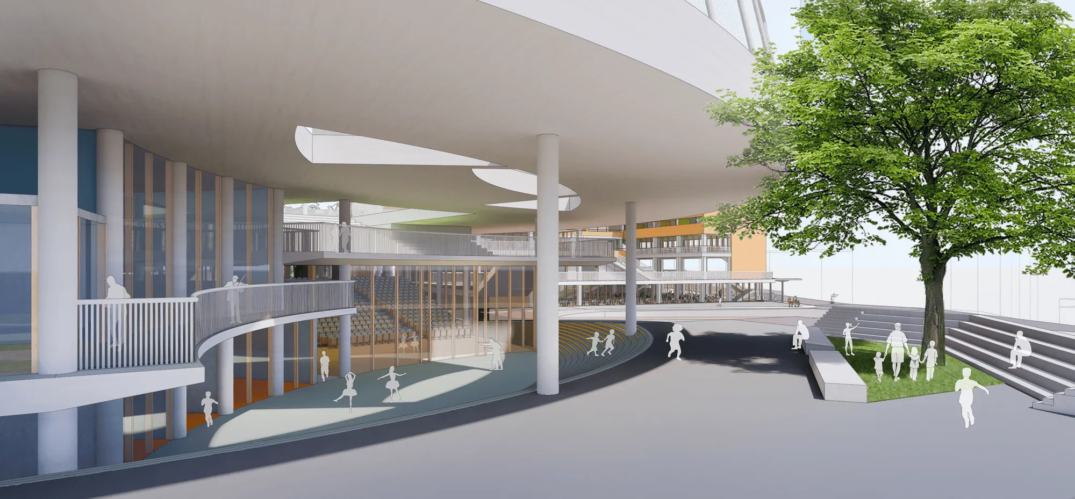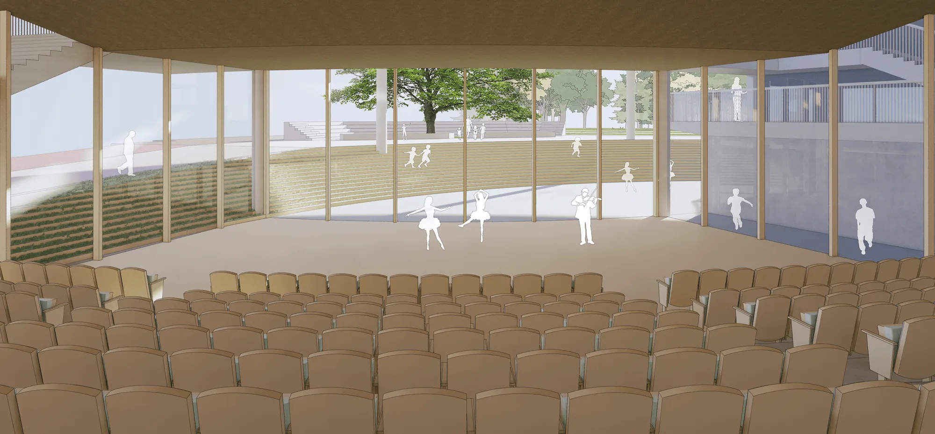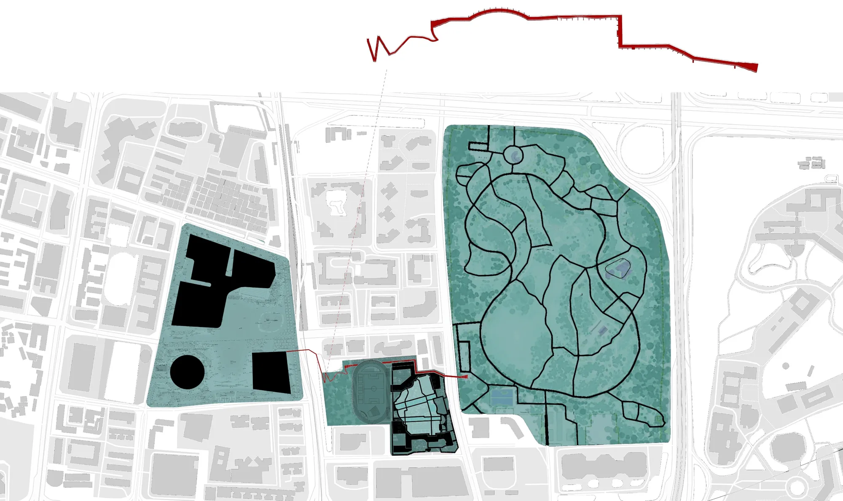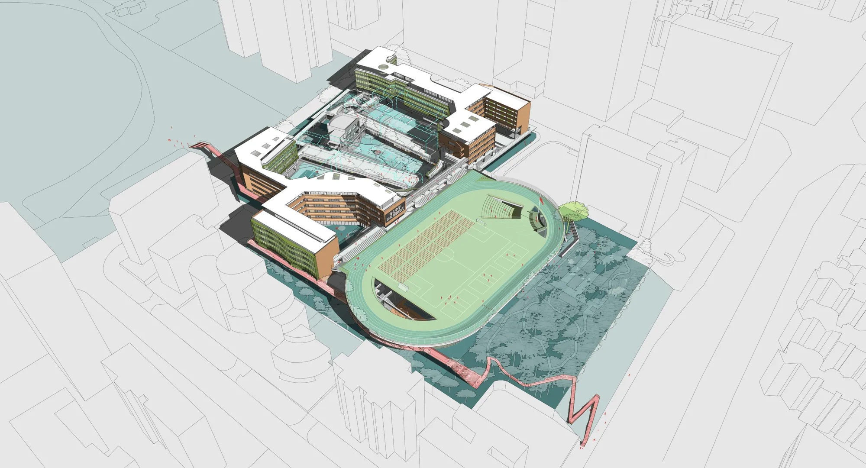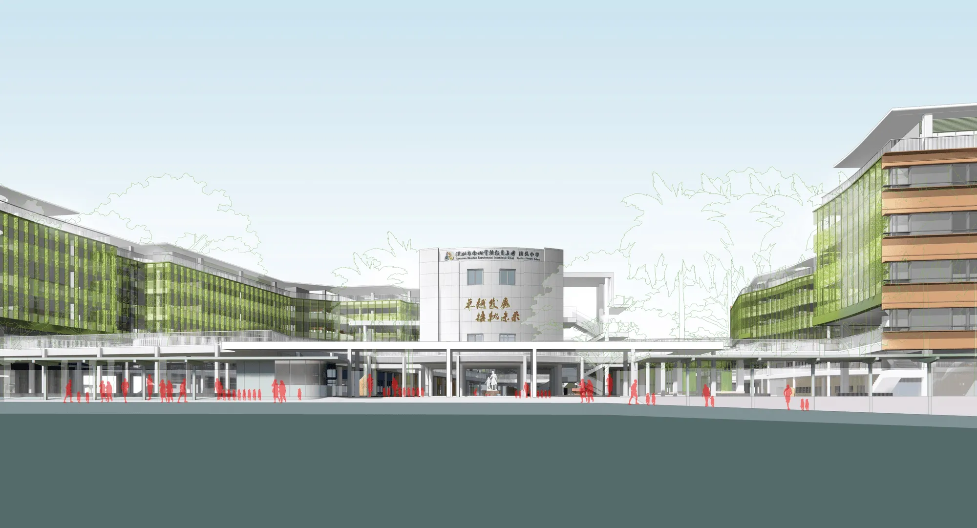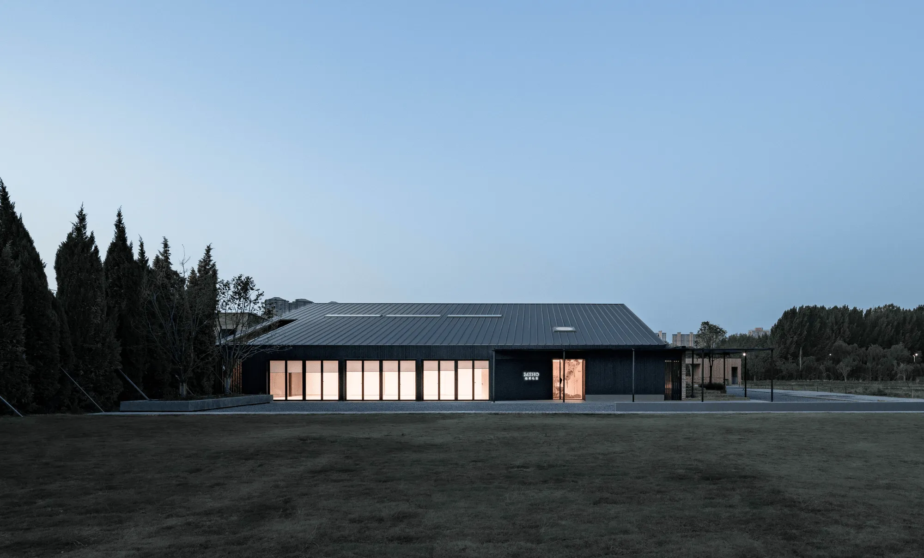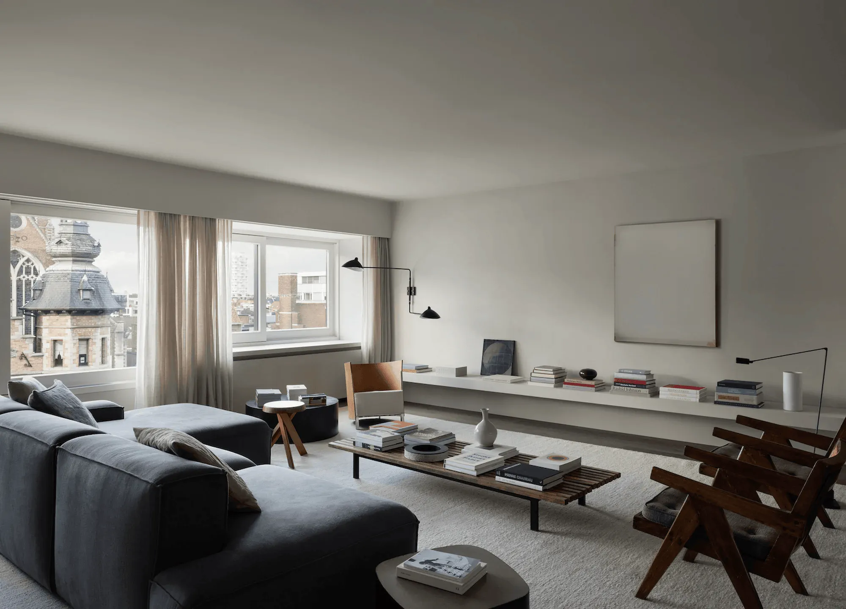The Nantou Primary School Extension Project in Shenzhen, China, by Zhu Tao Architecture Design, prioritizes the preservation of spatial memory and community integration.
Contents
Preserving ‘Happiness’: A Design Rooted in Memory
The Nantou Primary School Extension Project, led by Zhu Tao Architecture Design, commenced with a profound appreciation for the existing campus. Principal Zhang Jing’s pride in the school’s ‘happy’ atmosphere, fostered by beloved courtyards and mature trees, underscored the importance of preserving this essence amidst expansion. The design team responded with a ‘memory template’ approach, capturing the spatial relationships and significant elements of the old campus to guide the new additions. This involved retaining the landmark central round hall as a school history museum, transforming the ground floor of the existing teaching wings and central courtyard into art spaces, and integrating the footprints of demolished structures into the landscape.
Weaving Past and Present: A Harmonious Spatial Order
To ensure a seamless blend of old and new, the design establishes a clear spatial order. An east-west axis connects the eastern entrance hall to a prominent rosewood tree in the southwest, unifying the campus. The eastern expansion mirrors the symmetry of the original school, while the western portion features converging corridors and courtyards leading to the ‘Rosewood Sports and Cultural Plaza.’ This plaza, centered around the rosewood tree, incorporates a sunken plaza, a music and dance center, a theater, and an elevated sports field with a sunken theater and flag-raising platform, becoming a ‘soulful’ counterpoint to the eastern entrance.
Creating a ‘City within a City’: Integrating Landscape, Nature, and Community
Responding to the dense urban context, the design creates a multi-layered landscape experience. It transitions from the surrounding cityscape to intimate courtyards and internal vistas, fostering a sense of openness within the compact site. The ‘Memory Garden’ preserves existing trees and integrates cultural markers like plaques and sculptures, creating a dialogue between history and nature. This humanized landscape echoes the ‘cultural sanctuary’ of the nearby Nanshan Museum. Above, the teaching and ancillary spaces are fragmented into smaller units with optimal views, connected by meandering walkways and punctuated by vertical light wells, blurring the lines between indoor and outdoor environments.
‘Nantou Walkway’: Fostering Community Engagement
The project extends its influence beyond the school boundaries with the ‘Nantou Walkway.’ This elevated walkway connects Nanshan Boulevard to Lixiang Park, passing through the campus and over Nanguang Road. Its phased opening strategy allows access to different user groups, including the school, the Education Bureau, and the wider community. Furthering community integration, a double-storey library at the intersection of Nanguang Road and Huixue Road provides a meeting point for parents and students and potentially a community reading room. Similarly, a double-height canteen situated below the dormitory building can open to the street, animating the urban fabric.
Rosewood Sports and Cultural Plaza: A ‘Soulful’ Gathering Space
A beloved rosewood tree anchors the ‘Rosewood Sports and Cultural Plaza’ in the southwest corner of the campus. The design strategically places a sunken plaza, music and dance classrooms, an auditorium, and a flag-raising platform around this tree, establishing it as the plaza’s spiritual center. This arrangement celebrates movement, performance, and collective identity, enriching daily school life and ceremonies.
An Urban Tapestry: Weaving Together Building and Landscape
Addressing the typical large-scale blocks, isolated buildings, and open green spaces characteristic of Chinese urban development, the design seeks to create a model for integrated community environments. By intertwining building and landscape elements, it forms a ‘garden-like building’ or ‘building-like garden,’ mitigating the disjointed urban fabric. The ‘Nantou Walkway’ further enhances this integration by linearly connecting disparate urban elements, such as Nanshan Boulevard, the Education Bureau’s green space, the school, Nanguang Road, and Lixiang Park.
Project Information:
Architects: Zhu Tao Architecture Design (Shenzhen) Co., Ltd.
Area: 67978 m²
Project Year: 2024
Project Location: No. 143, Nanguang Road, Nanshan District, Shenzhen, Guangdong Province
Lead Architects: Zhu Tao, Su Liguo
Design Team: Chi Jinpeng, Li Kaiwei, Qiu Siting, Ye Dongliang, Zhao Xingyan, Tao Yongbin (Intern), Liu Xing (Intern)
Photographs: 24designclub
Category: Educational Buildings, community integration, spatial memory, urban fabric
Contact: [email protected]


