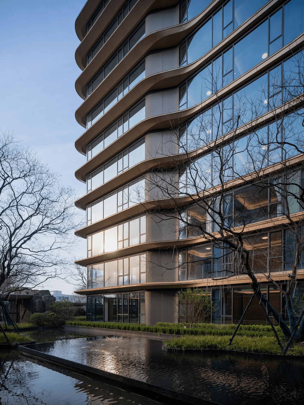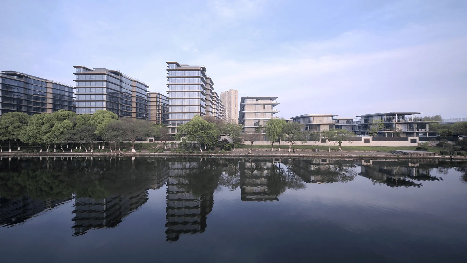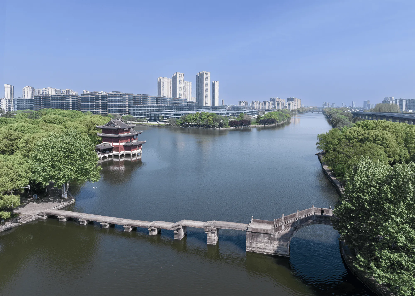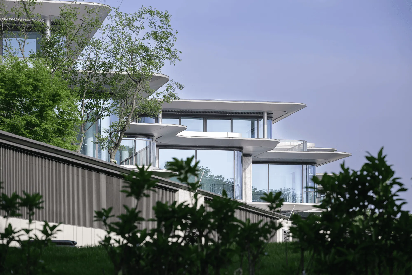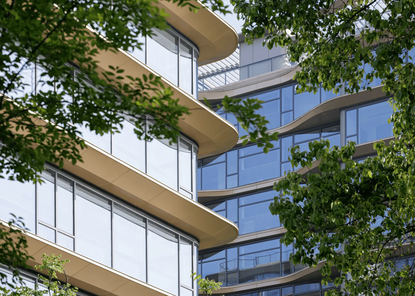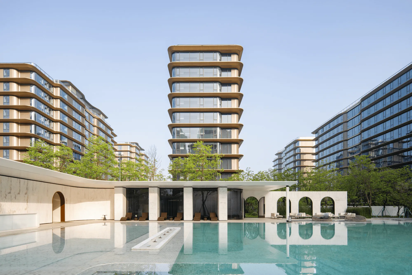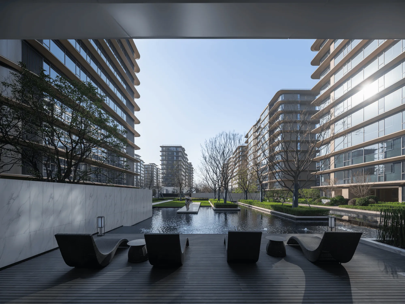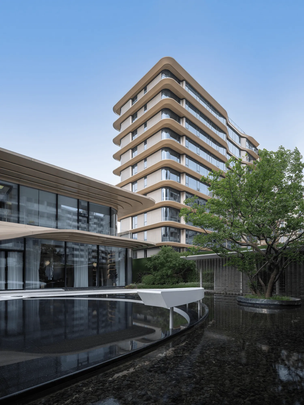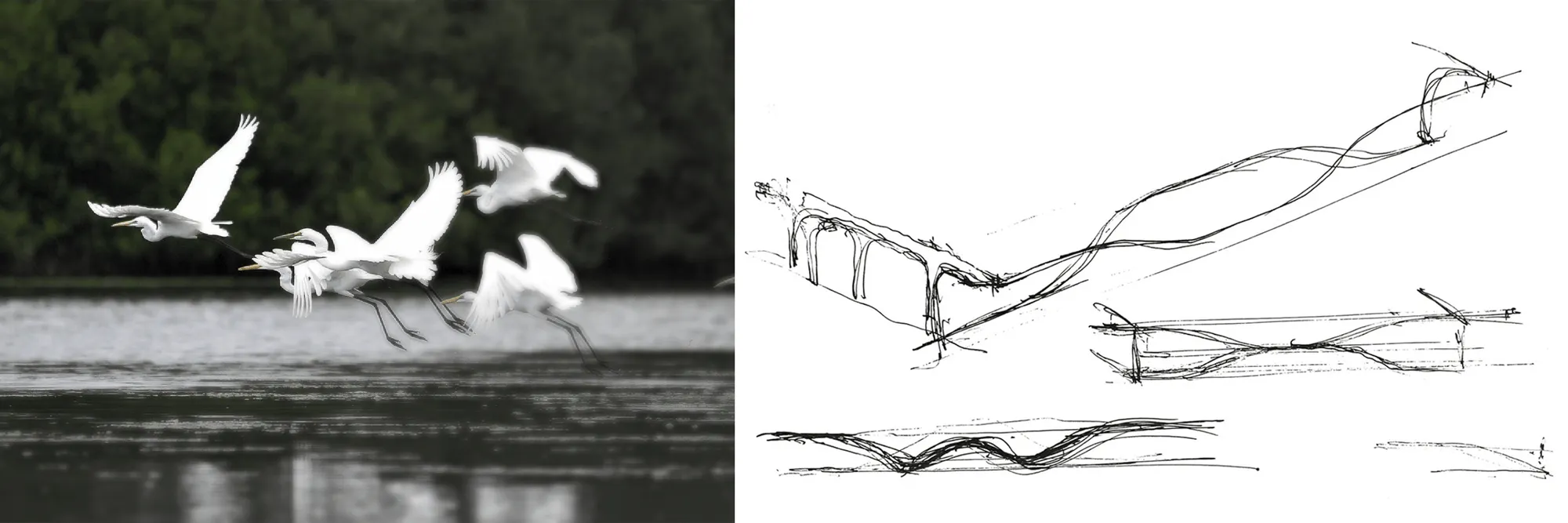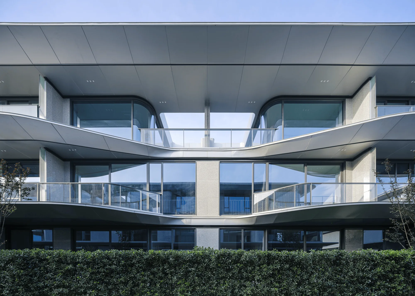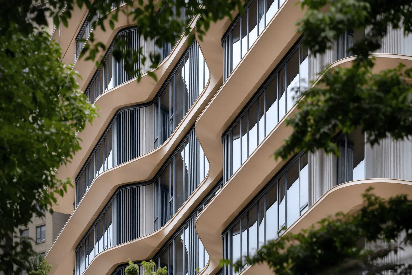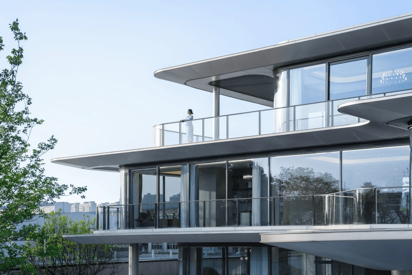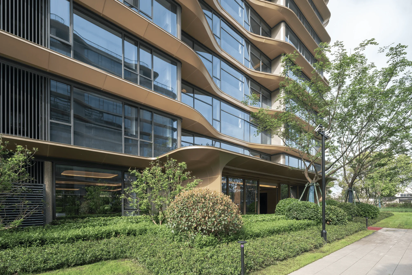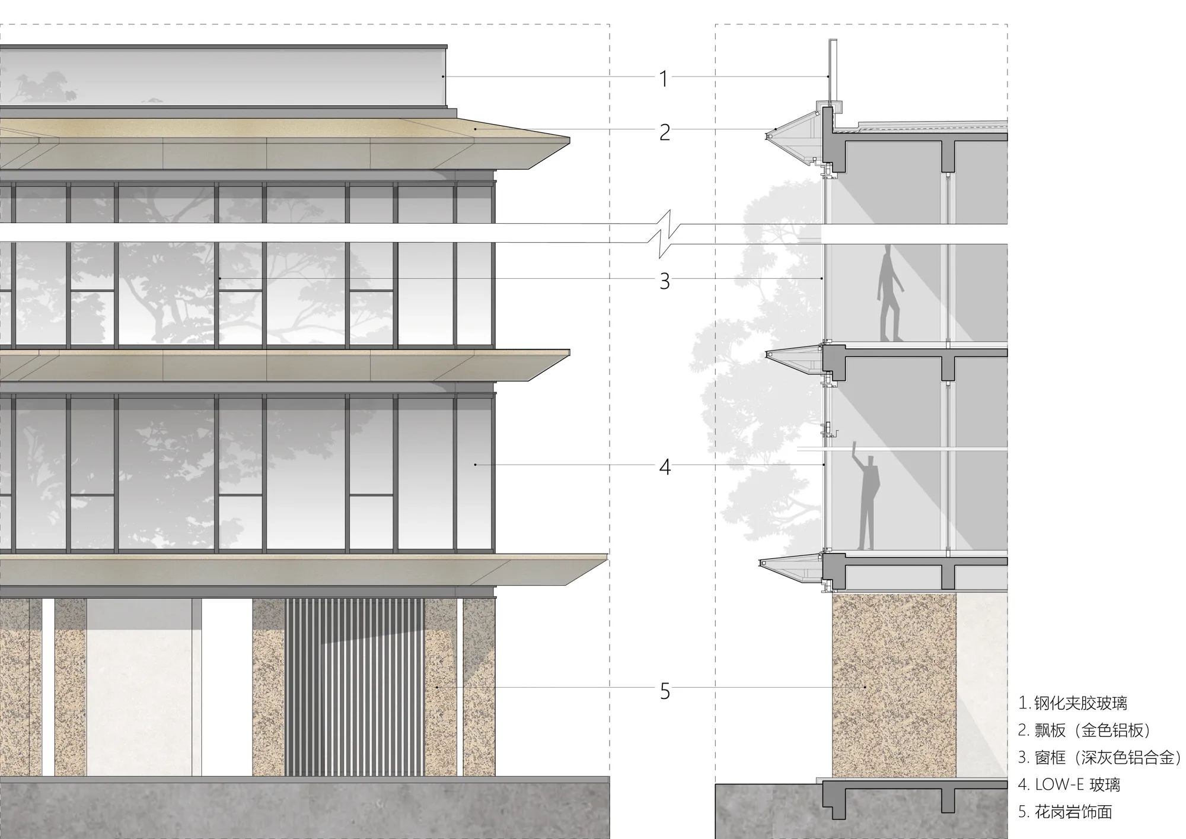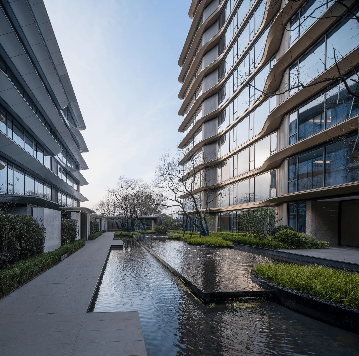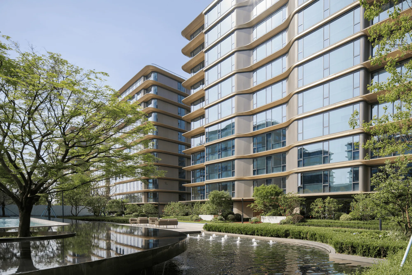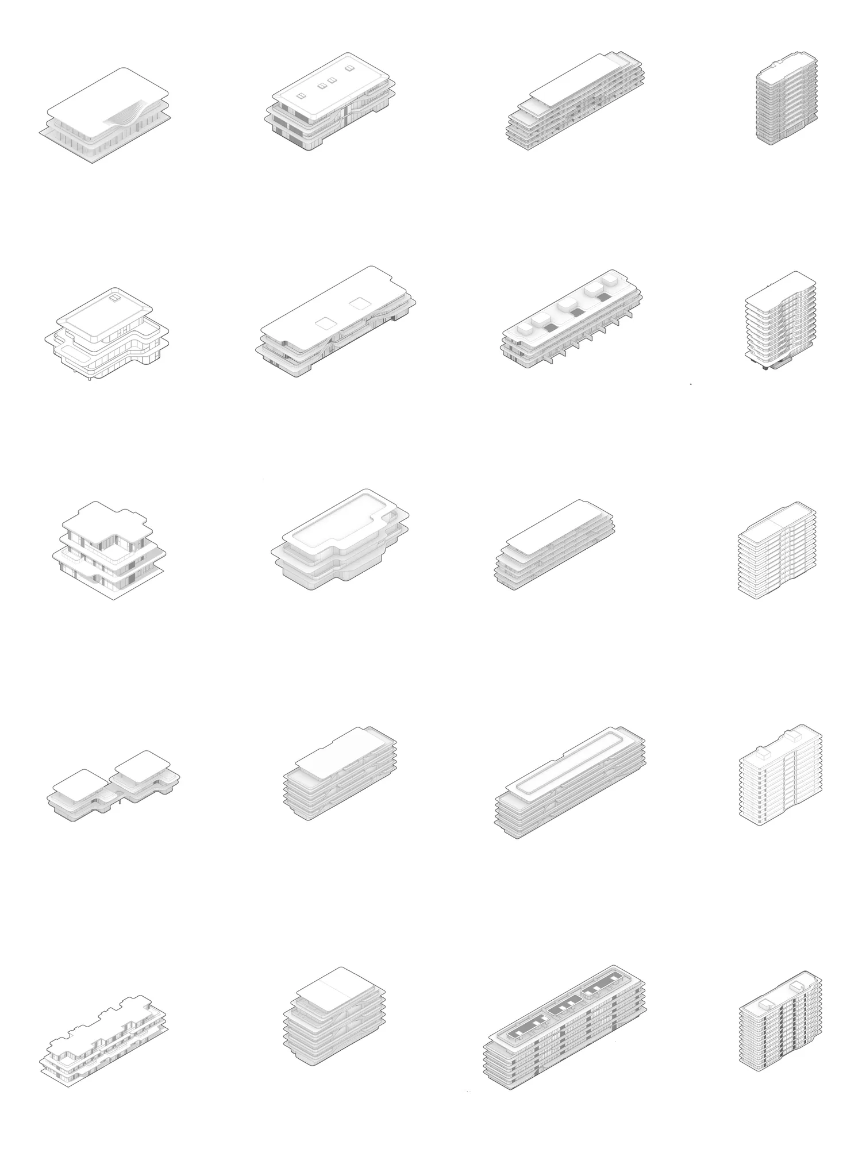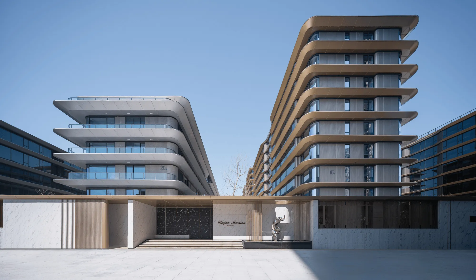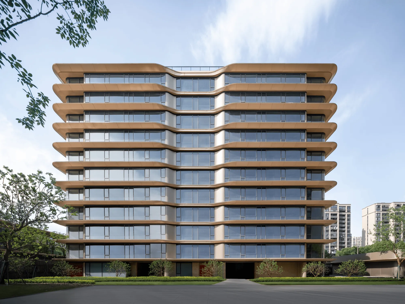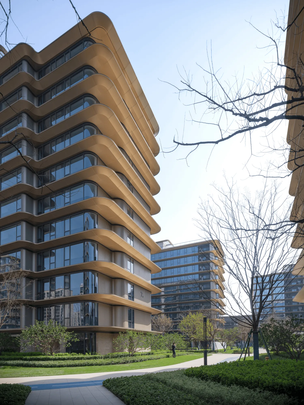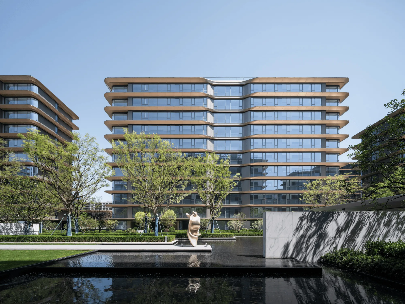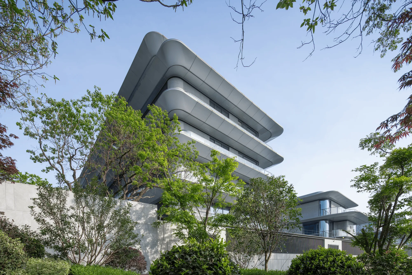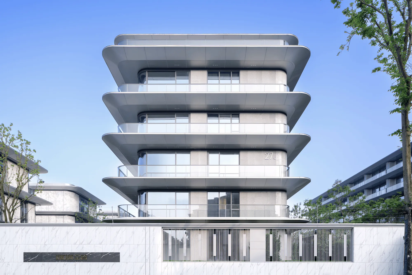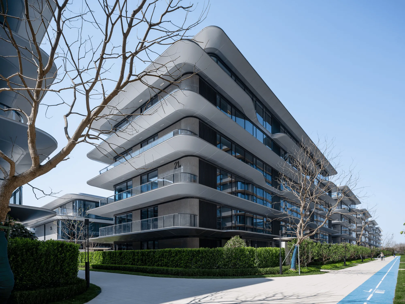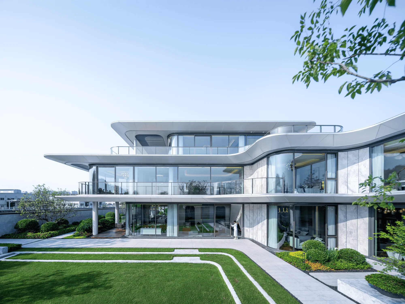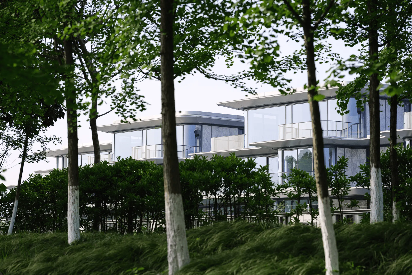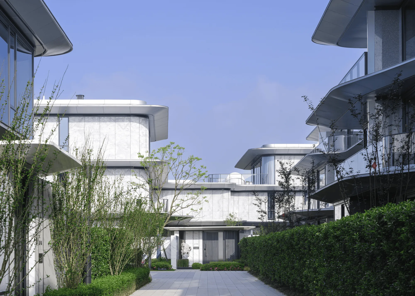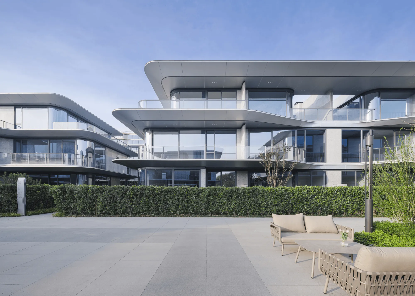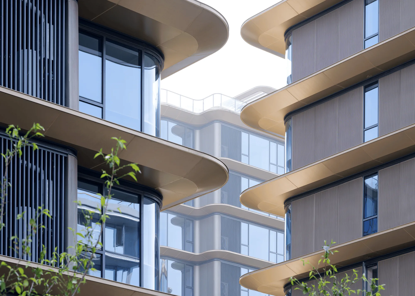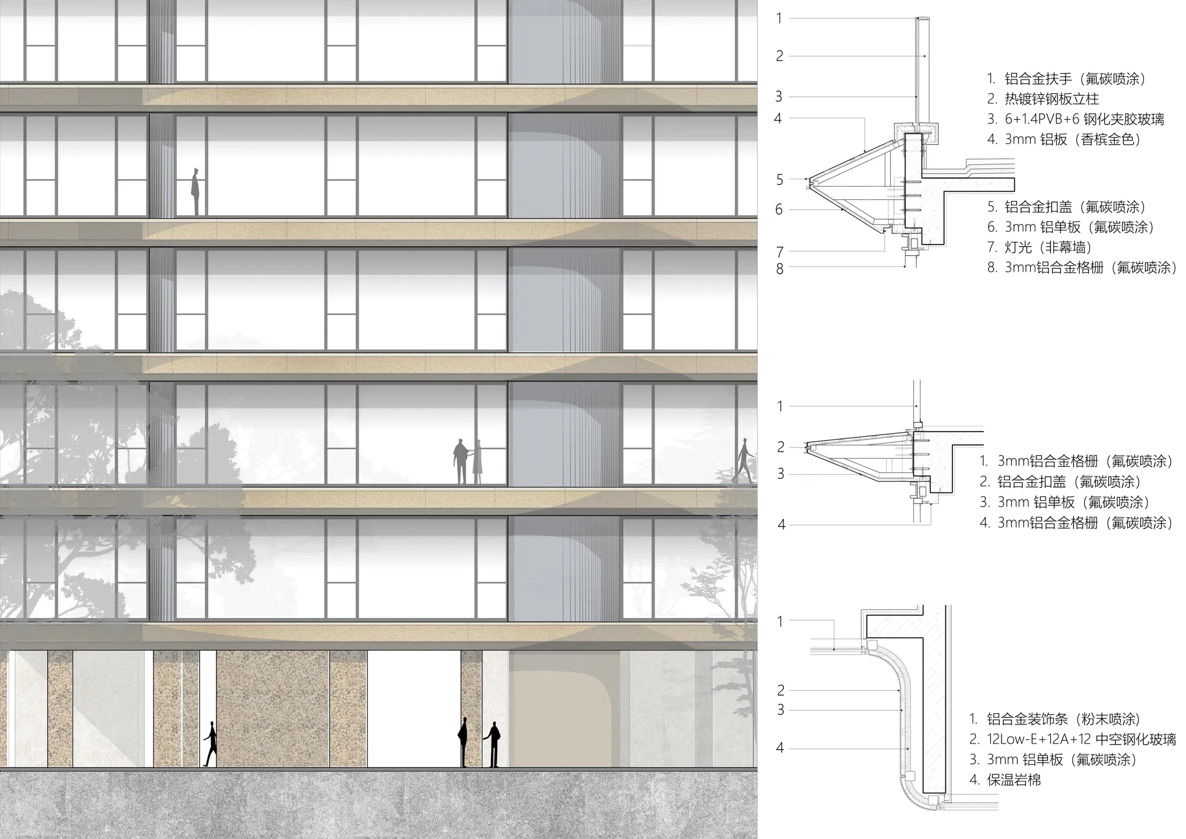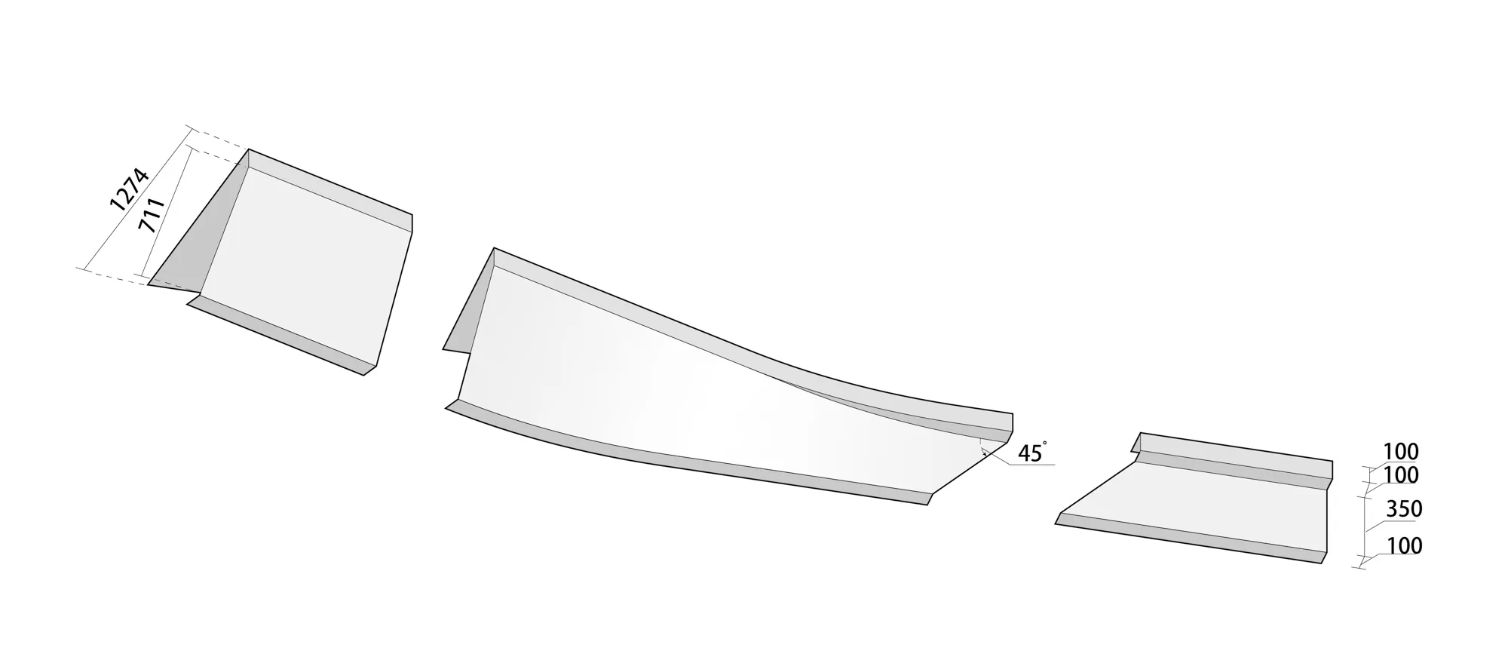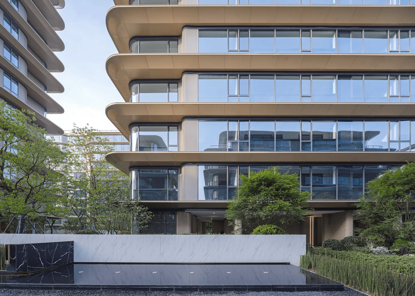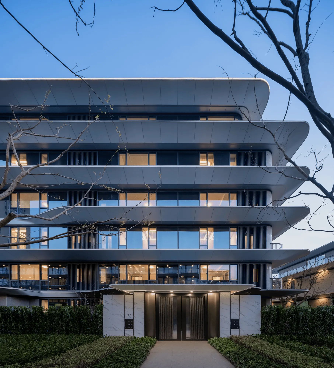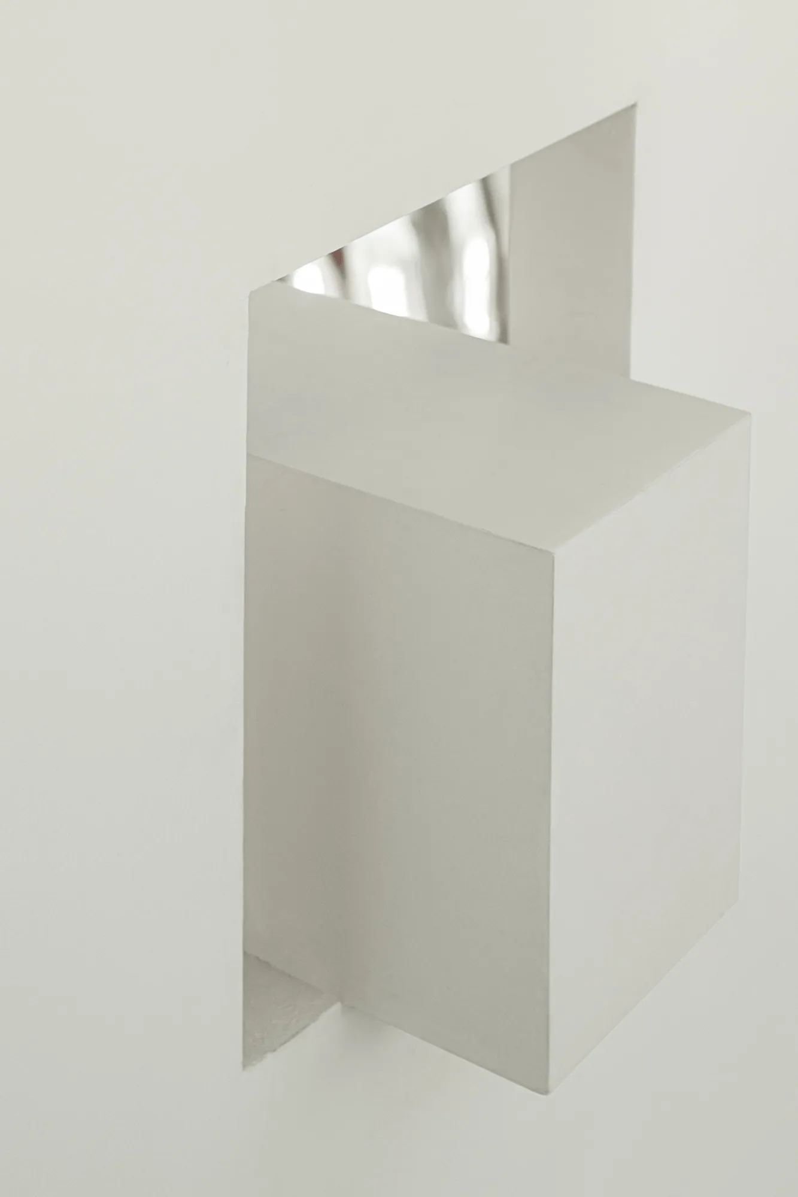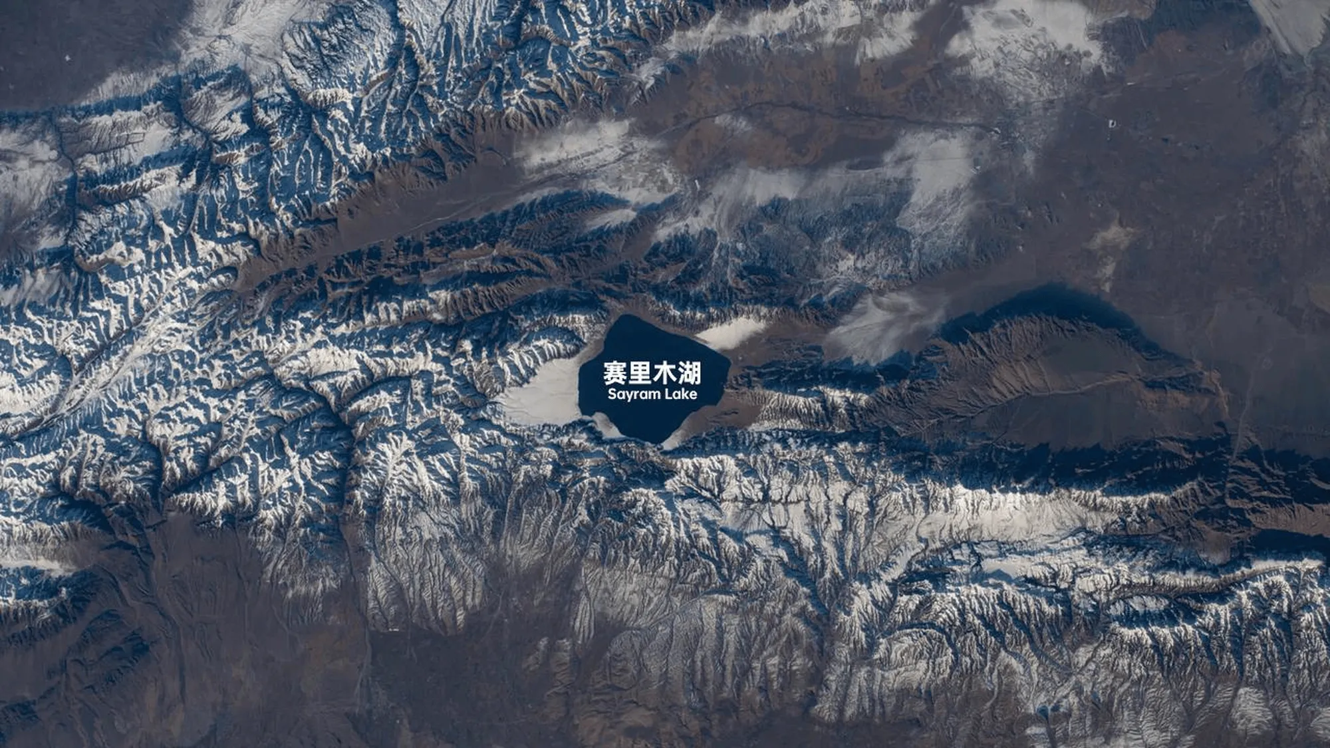KINCANG Egrets Waves Residence in Shaoxing blends the ancient city’s culture with modern style.
Contents
An Urban Oasis
Nestled in Keqiao, Shaoxing, the KINCANG Egrets Waves Residence enjoys a prime location along the Grand Canal, a UNESCO World Heritage site. The residential development, designed by LYCS Architecture, sits opposite the historic Taiping Bridge and the ancient Daiyue Pavilion, offering residents a unique blend of urban living and tranquil seclusion. This strategic positioning allows the project to capitalize on the picturesque views of the canal while providing convenient access to the city’s amenities.
Nature-Inspired Design
Inspired by the graceful flight of egrets over the canal, the architectural design of the KINCANG Egrets Waves Residence is characterized by flowing lines and curved forms. The facade’s dynamic curves mimic the egret’s wingspan, creating a visual language that embodies the vitality of nature. The design team also prioritized maximizing natural light and views by incorporating large floor-to-ceiling glass panels and spacious balconies. These elements blur the boundaries between indoor and outdoor spaces, allowing residents to connect with the surrounding natural beauty.
Functionality and Aesthetics
The project encompasses a total construction area of 257,000 square meters, divided into low-density and high-density zones. The layout transitions seamlessly between these zones, with buildings gradually stepping down towards the canal to maximize views and minimize visual impact. A variety of housing types are offered, ranging from 128 to 670 square meters, including garden houses, duplex villas, townhouses, and villa-like residences. Each unit is strategically positioned to optimize views of the canal, with careful consideration given to the surrounding landscape.
Sustainable Features
The design of KINCANG Egrets Waves Residence incorporates sustainable features to minimize its environmental impact. Continuous aluminum eaves provide shade for the floor-to-ceiling glass, reducing the need for artificial cooling while also adding a distinctive aesthetic element. The eaves are designed with a slight slope to facilitate rainwater runoff and enhance the self-cleaning properties of the aluminum panels. The project also boasts expansive green spaces, including a central swimming pool garden, children’s playground, and a circular running track, promoting a healthy and active lifestyle for residents.
Construction Challenges
The project presented unique challenges due to the extensive use of non-standard materials, such as oversized components and double-curved aluminum panels. To address these challenges, the design team implemented modular control, standardizing elements like glass balustrades and aluminum panels to ensure consistency and streamline production. The curved eaves were also broken down into smaller, modular components for easier fabrication and installation. These strategies helped to maintain quality control and manage costs effectively despite the complex design.
Project Information:
Architects: LYCS Architecture
Area: 257875 m²
Project Year: 2024
Project Location: Shaoxing, Zhejiang, China
Lead Architects: Ruan Hao, Chen Wenbin
Design Team: Lin Dong, Gong Zijun, Zhang Lei, Zhang Jingjing, Zhuang Longwei, Wang Chenchen, Yan Yuechen, Lv Jun, Nie Yueliang, Tang Huiping, Huang Hao, Guo Rong, Ma Guangyu, Zhao Lin, Lao Zhedong, Liu Dongyuan, Zhang Peng, Fang Chen
Landscape Design: Hangzhou Jiulu Landscape Design Co., Ltd.
Facade Design: Cavo International Consulting Services (Beijing) Co., Ltd., Shanghai Xima Engineering Consultant Co., Ltd.
Cooperating Design Institute: Hanjia Design Group Co., Ltd. (Construction Drawing Design)
Client: Zhejiang Jinchang Real Estate Group Co., Ltd.
Photographs: Lengcheng Photography, Shanjian Image, DONG Architectural Image, Liu Kangren


