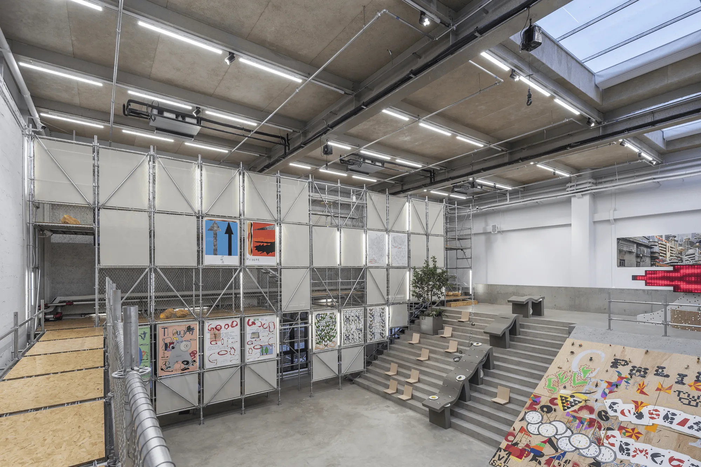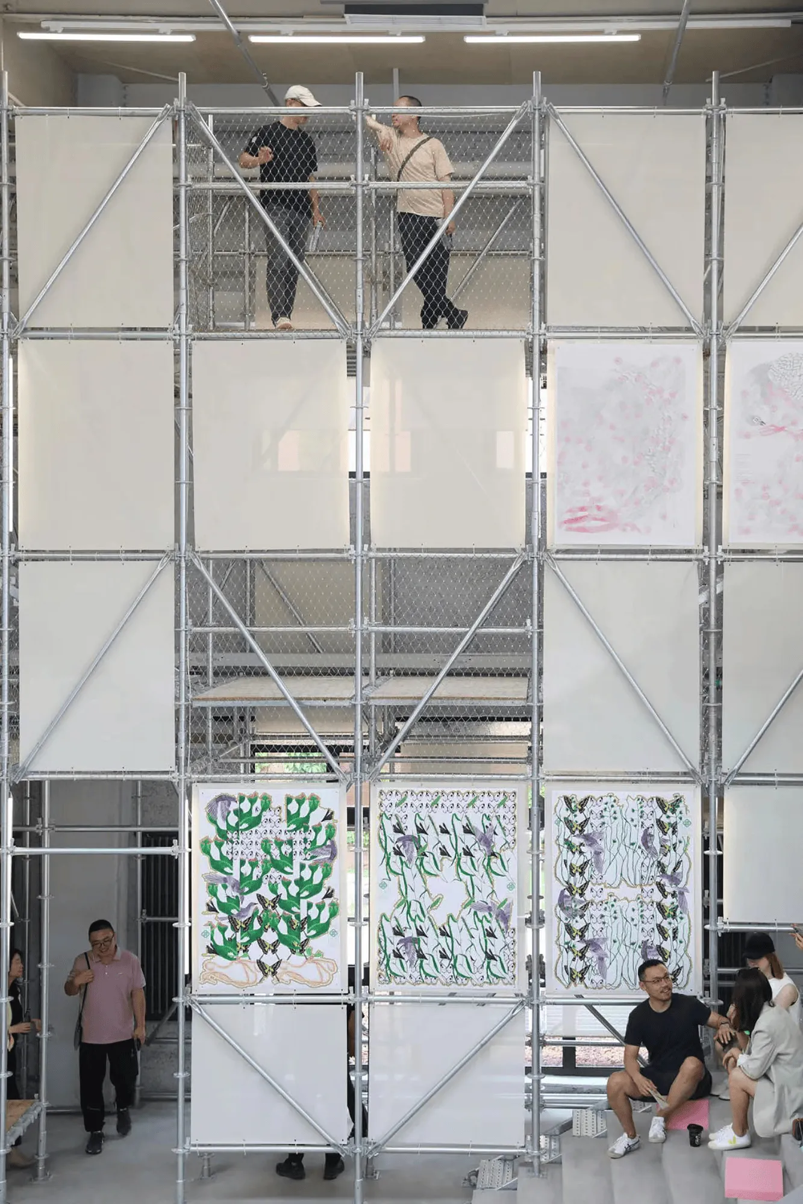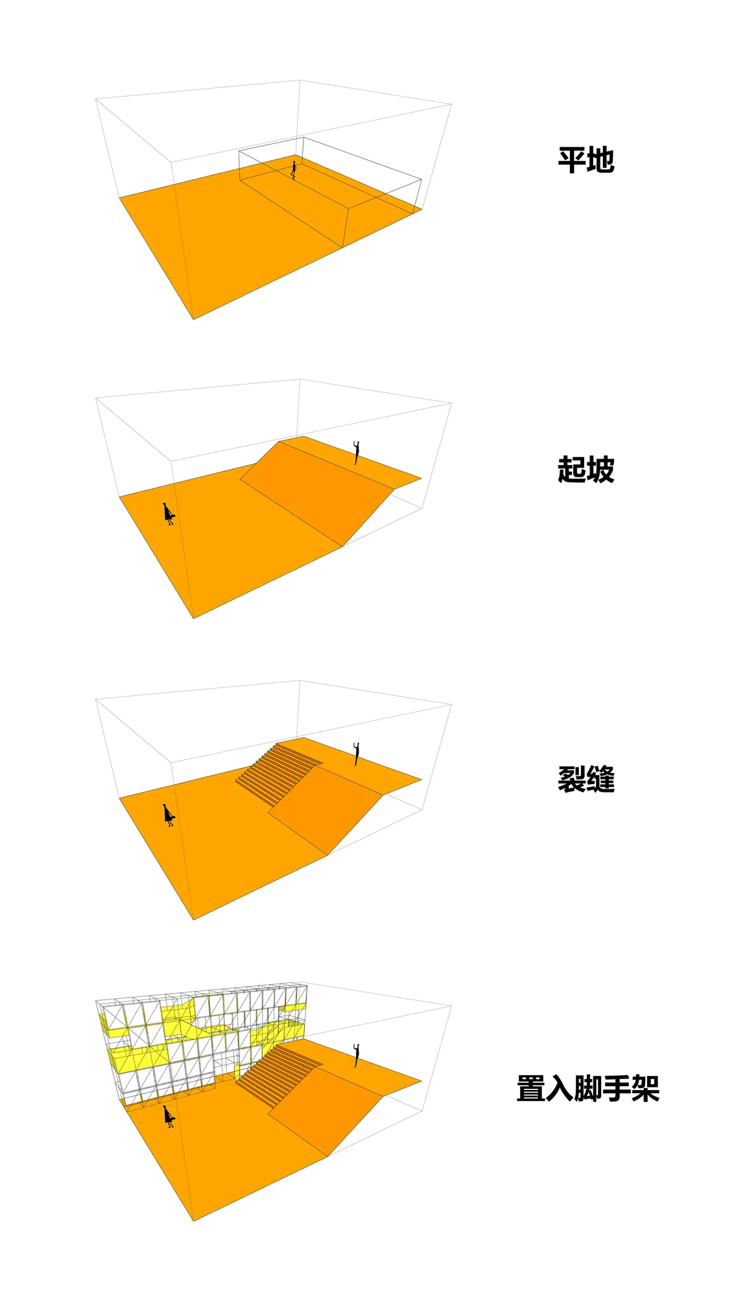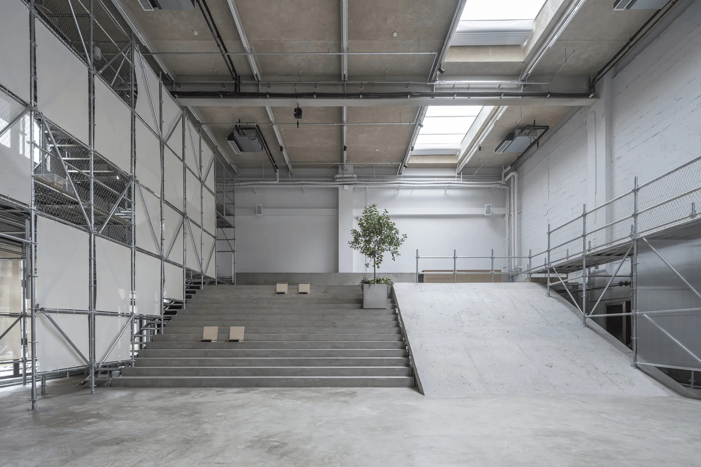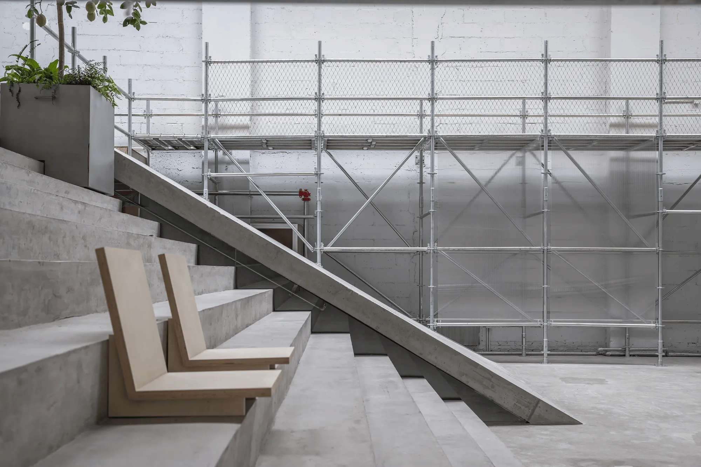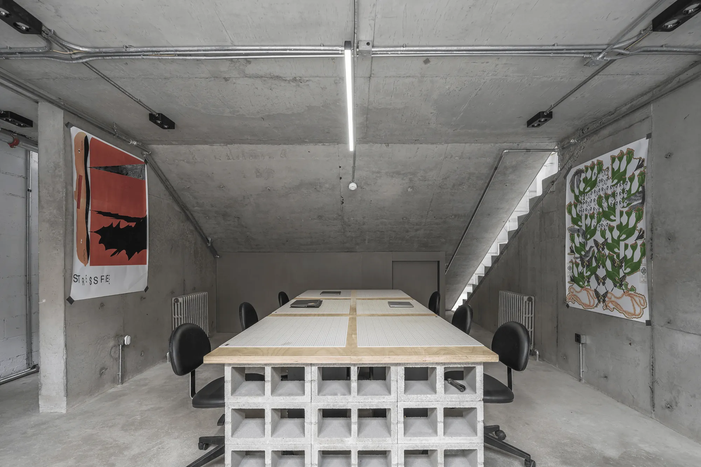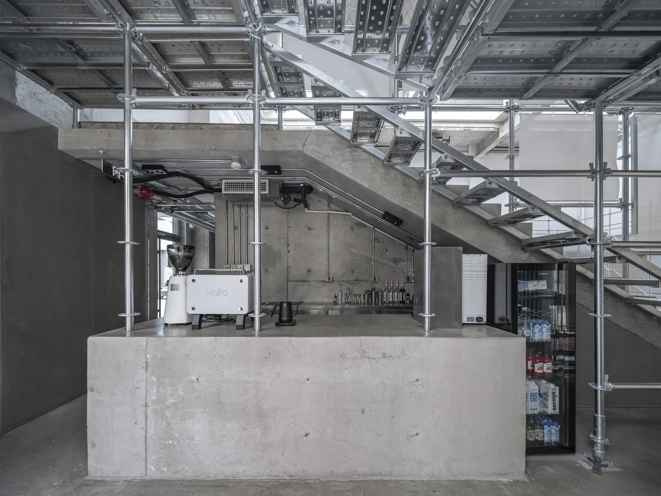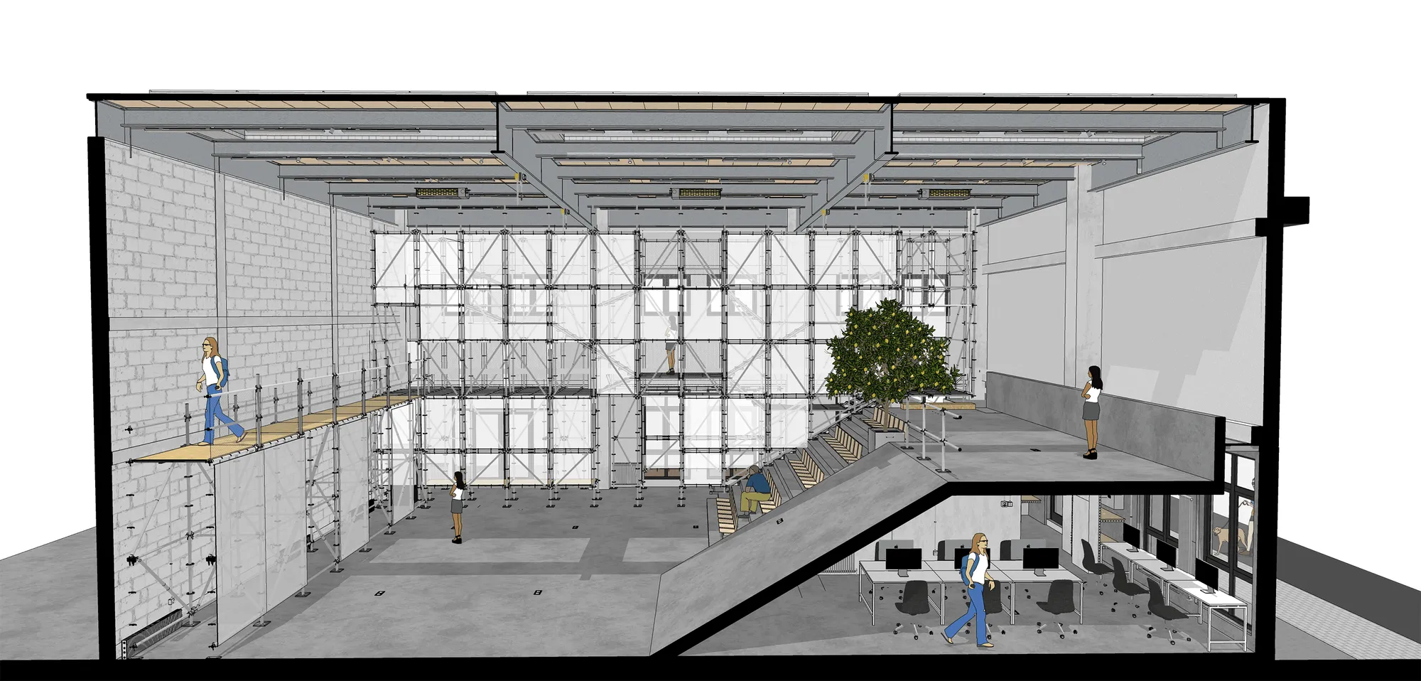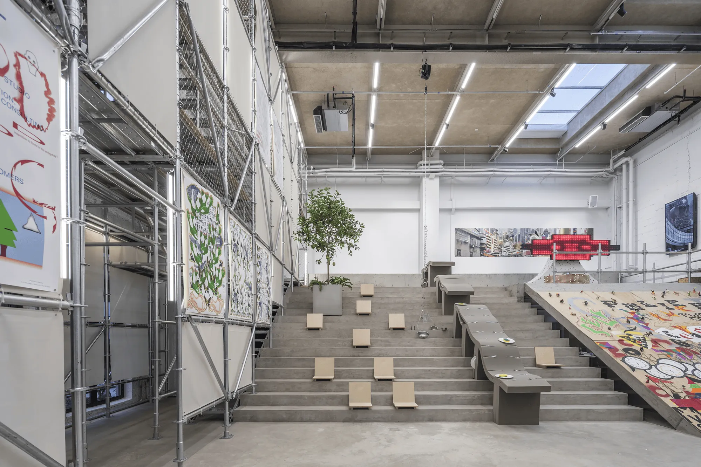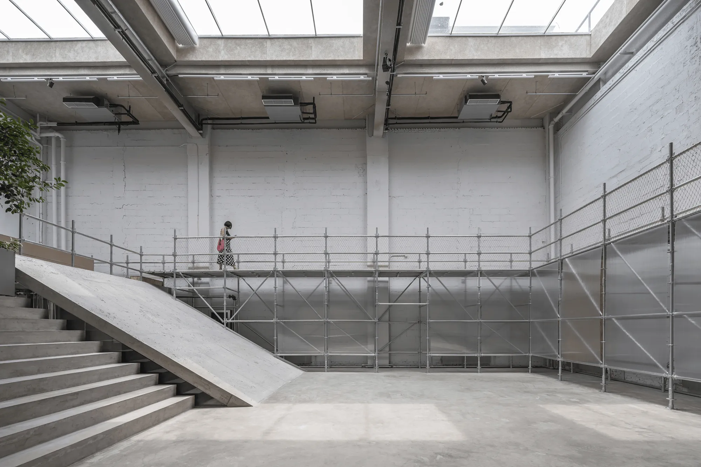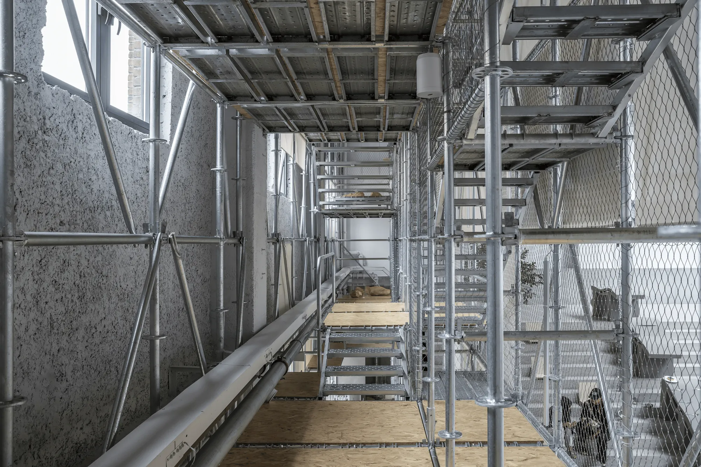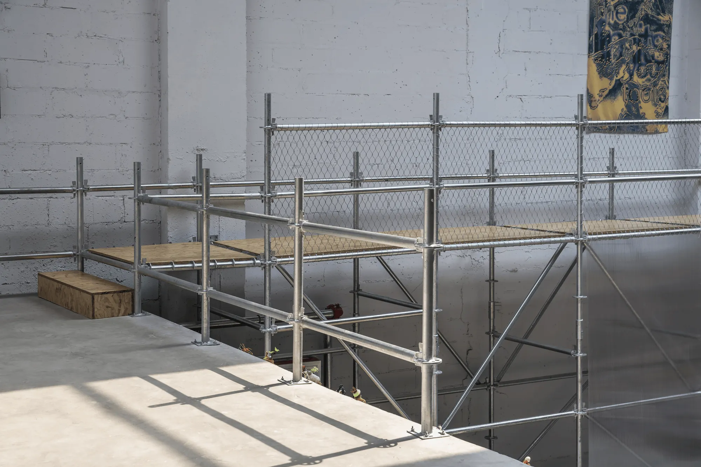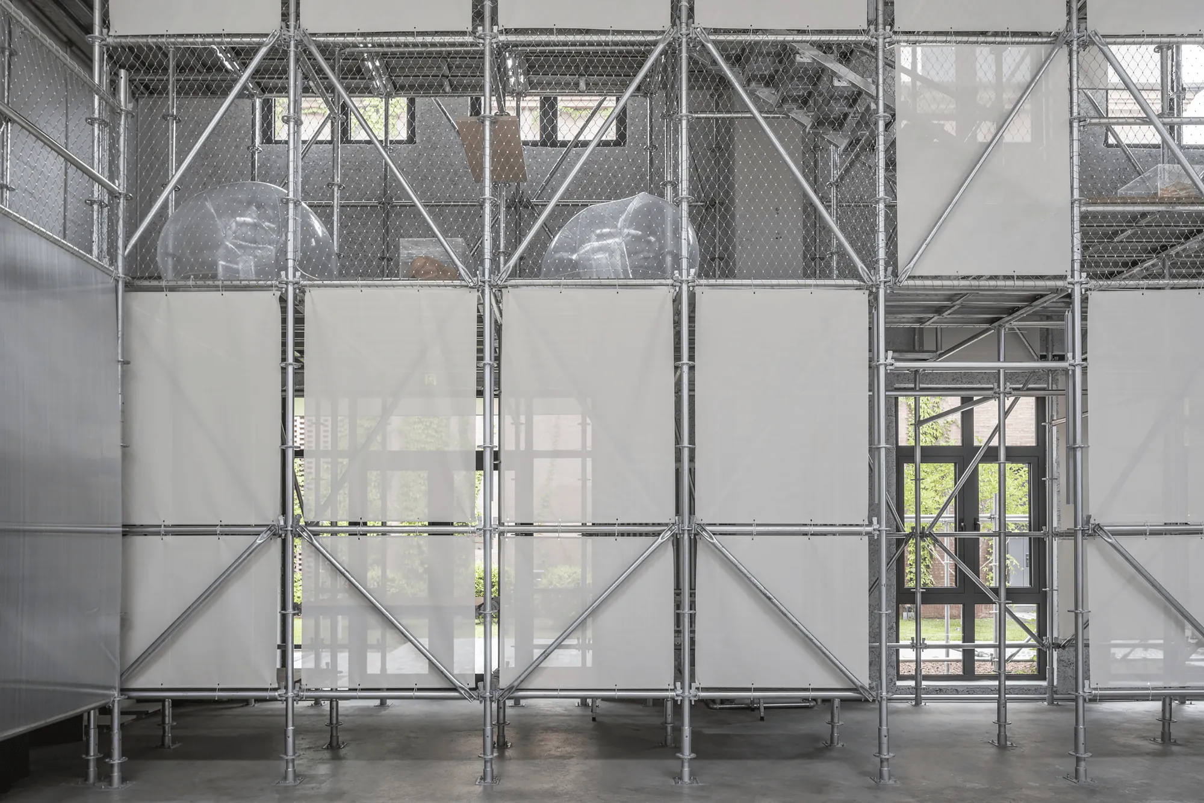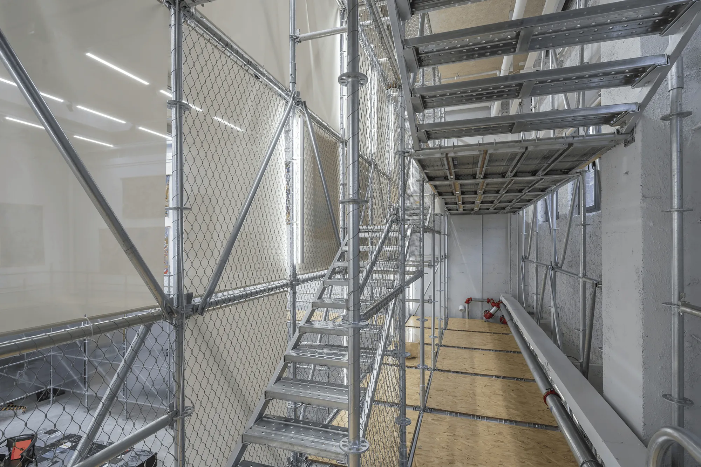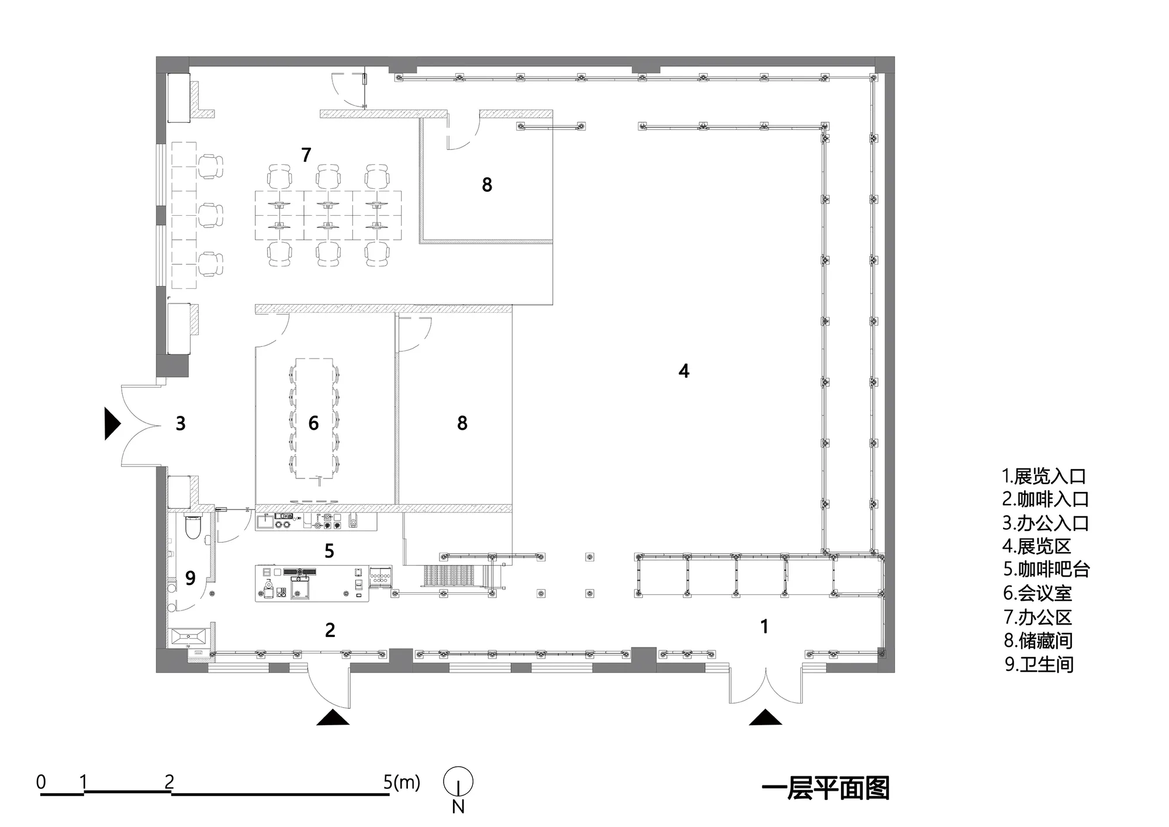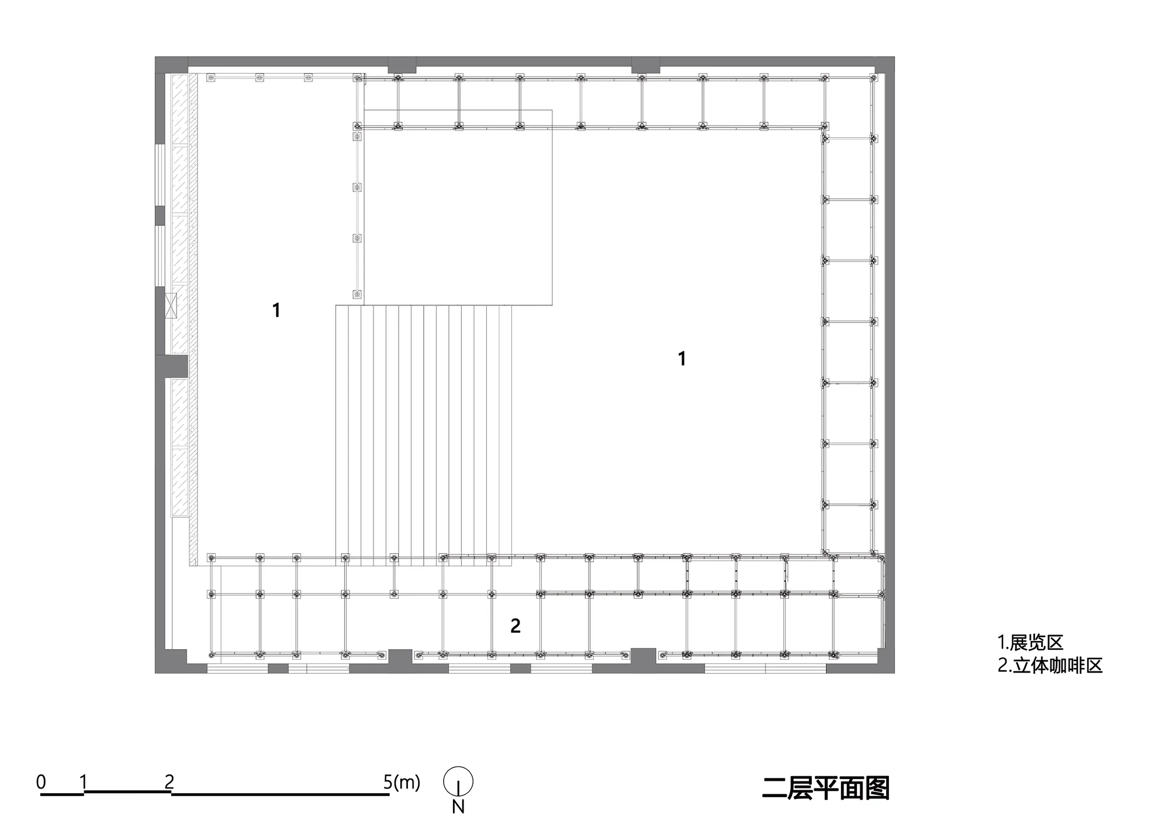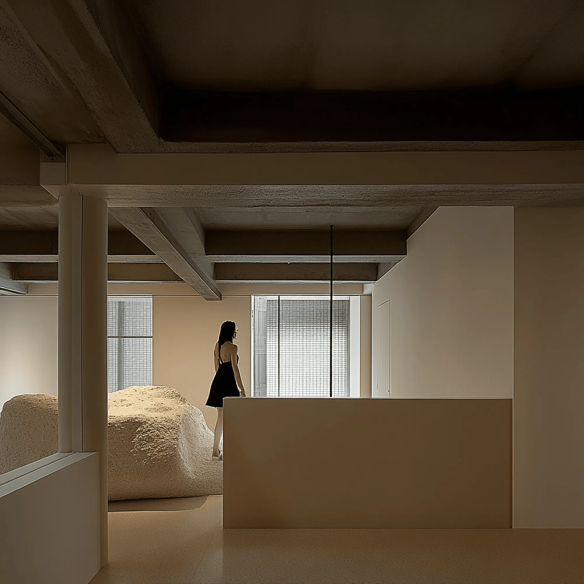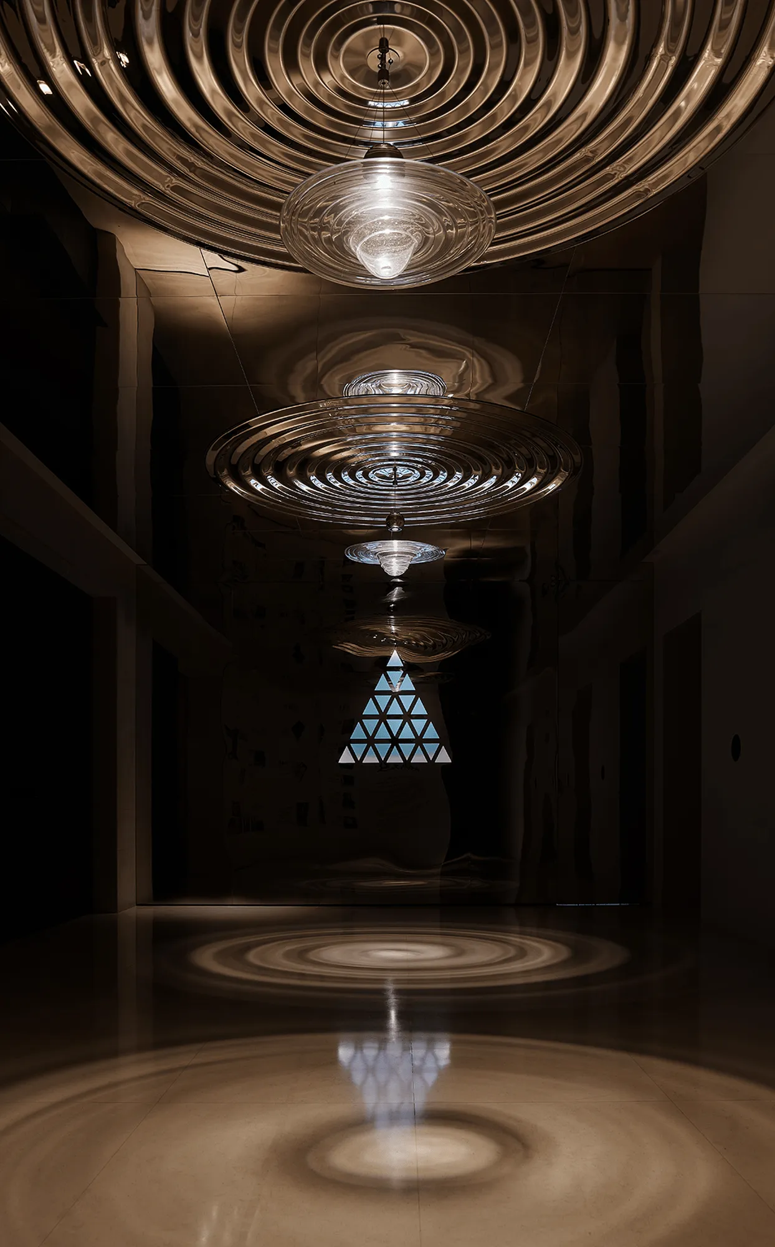Ramp Space in Beijing by Space Station Architects features a unique sloping floor and scaffolding that creates a dynamic and flexible exhibition hall.
Contents
Project Background
Ramp Space is a newly completed multi-functional space in Beijing, China, designed by Space Station Architects. The client, Shanpo (Beijing) Culture and Art Co., Ltd., desired a versatile venue that could host exhibitions, pop-up events, and accommodate office and retail functions. The design team, led by Li Ling, aimed to create a space that felt “relaxed and free,” where designers, artists, and the public could interact and showcase their work without constraint.
Design Concept and Objectives
The design concept revolves around a prominent sloping floor that rises from the ground level, disrupting the conventional horizontal plane and adding a dynamic element to the space. This unconventional feature allows for the discreet integration of service areas such as offices and storage beneath the slope. The architects intentionally left a gap in the slope’s surface to reveal its construction, highlighting its nature as a raised platform rather than a solid mass. This opening also creates a visual connection between the exhibition hall and the backstage area.
Spatial Planning and Functionality
To further enhance the spatial experience, a section of the slope is designed as a series of steps, reminiscent of traditional theaters or lecture halls. This architectural element adds a humanistic touch and provides seating for events and presentations. The scaffolding structure, typically a temporary element in construction, is ingeniously employed to define circulation routes, entrances, and a bar area. It creates a sense of exploration and playfulness, encouraging visitors to engage with the space in a dynamic way.
Aesthetics and Materiality
The choice of concrete for the slope is significant. Its permanence and stability contrast with the temporary nature of the scaffolding, emphasizing the transition from ground to slope and back to a fixed state. The use of scaffolding also introduces an industrial aesthetic, while its flexibility allows for easy reconfiguration of the space to accommodate different events and exhibitions. The architects carefully considered the lighting design, filtering out diffused light from surrounding windows and prioritizing natural light from skylights to create a well-lit and inviting atmosphere.
Sustainability and Technical Details
The design incorporates sustainable features such as the use of natural light and the adaptive reuse of an existing industrial building. The ceiling is designed to control sound reverberation, ensuring optimal acoustics for various events. The scaffolding system is inherently reusable and can be easily disassembled and reconfigured, minimizing waste and promoting a circular approach to construction.
Project Information:
Architects: Space Station Architects
Area: 3767 m²
Project Year: May 2024
Project Location: Langyuan Station D4-4, Chaoyang District, Beijing, China
Lead Architects: Li Ling
Design Team: Li Ling, Zhou Jimin, Cao Zhichao
Project Leader: Zhou Jimin
Clients: Shanpo (Beijing) Culture and Art Co., Ltd.
Construction Time: January 2024 – May 2024
Photographer: Jin Weiqi
Other Participants:
Plumbing and Drainage Design: He Lixin
HVAC Design: Tian Yuanchao
Electrical Design: Li Jiakun
Lighting Consultant: Shao Xiaoming, Hengguangxianse Lighting
Construction Supervisor: Mo Bing
Construction Site Coordinator: Tan Haixiong
General Contractor: Zhongxiang Century (Beijing) Engineering Co., Ltd.
Main Materials: Concrete, Scaffolding


