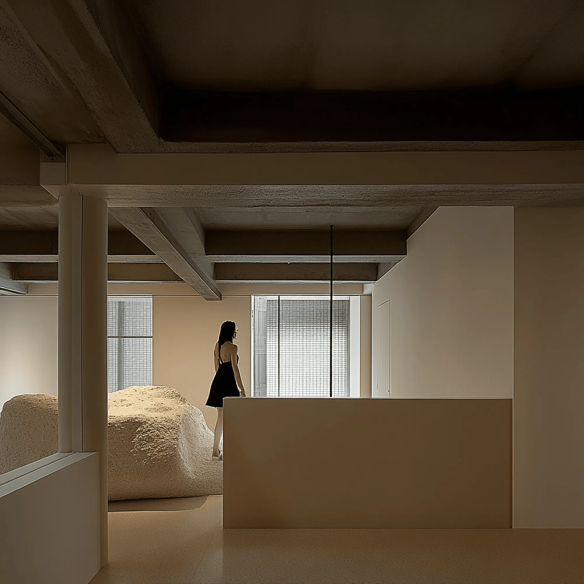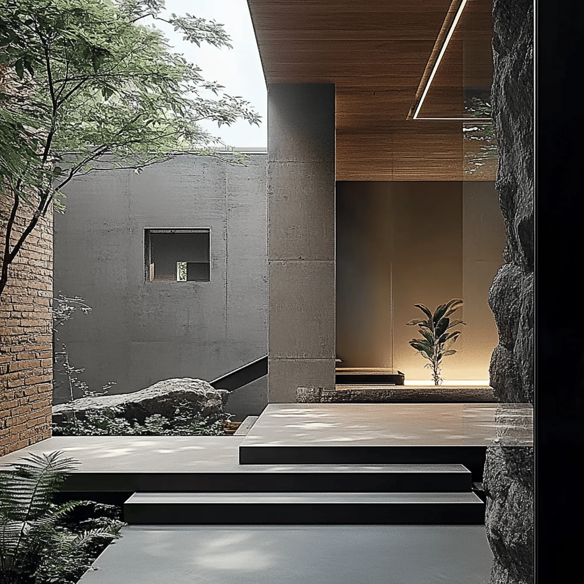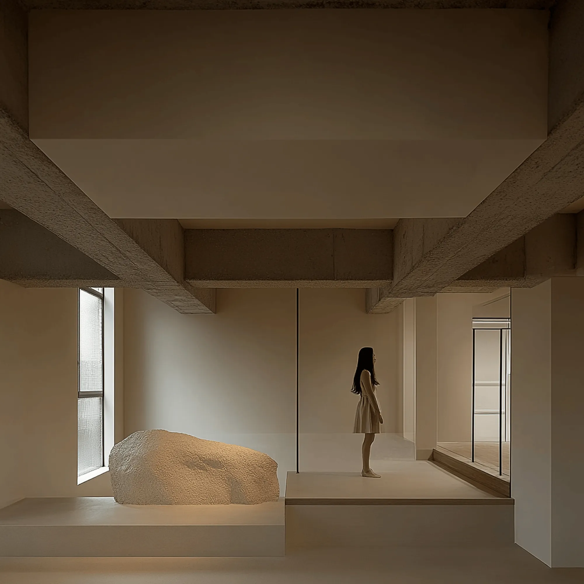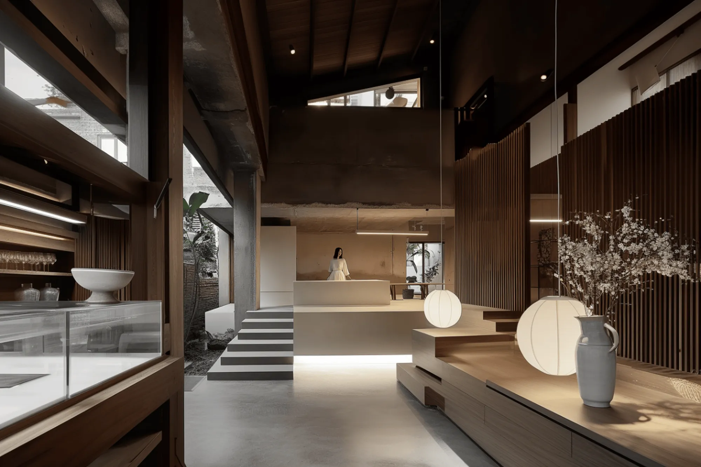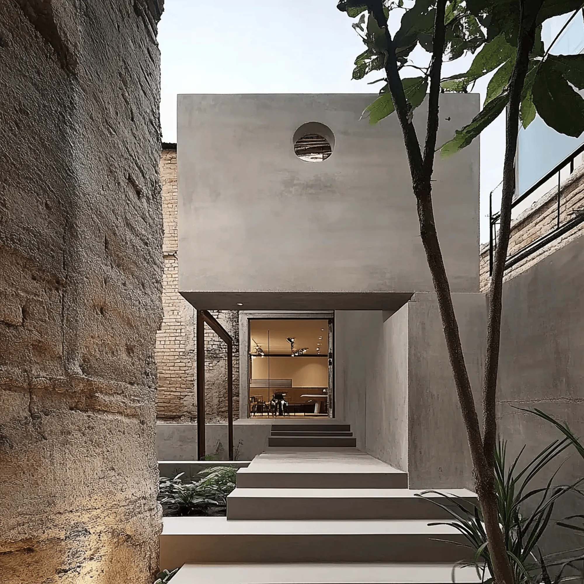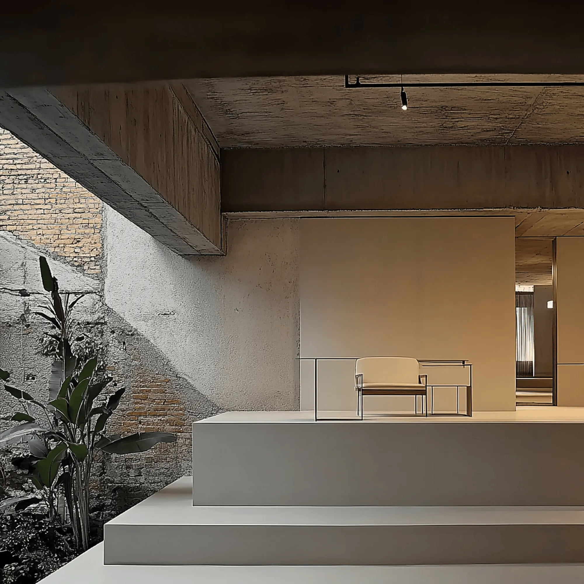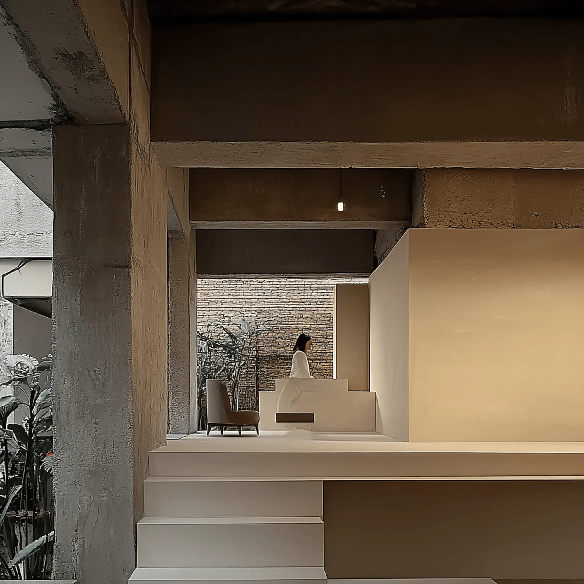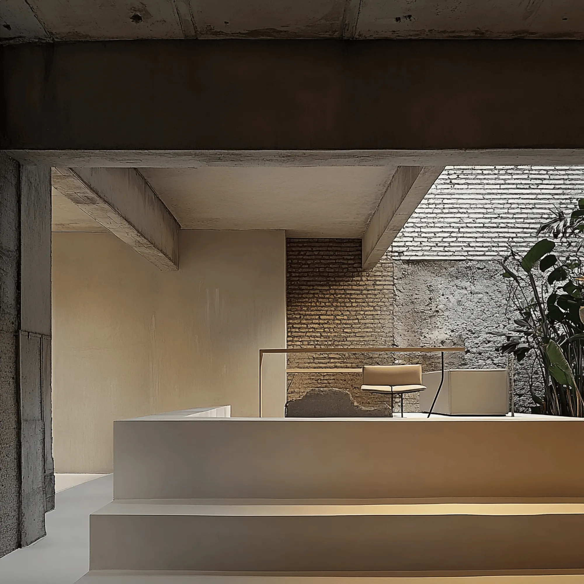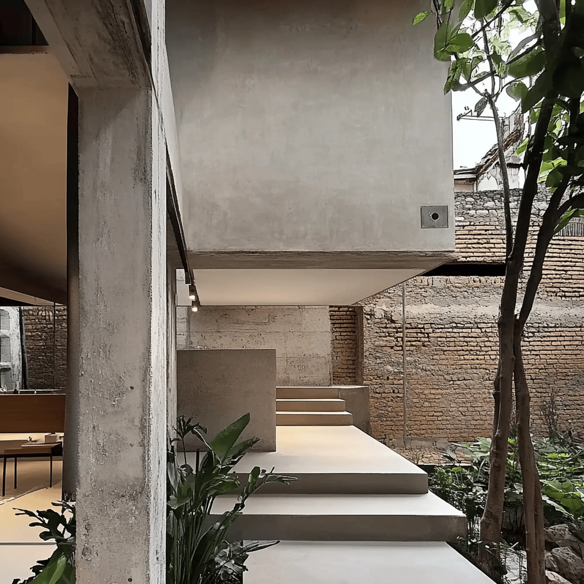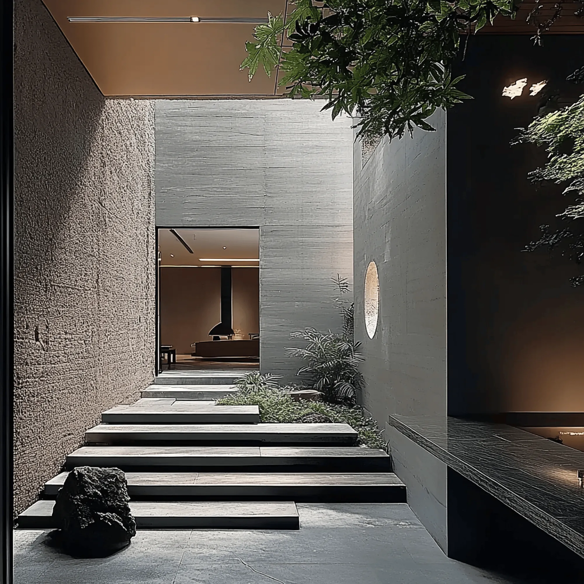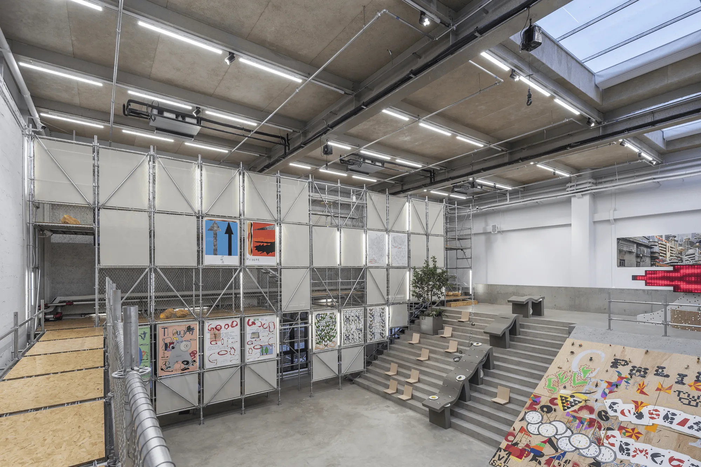Yunshang Aesthetics Design Institution’s Shenzhen project showcases innovative architectural and interior design.
Contents
Design Concept and Objectives
Yunshang Aesthetics Design Institution aimed to create a space that seamlessly integrates architectural and interior design elements. The project sought to achieve a balance between functionality and aesthetics, prioritizing a calm and refined atmosphere. Inspired by minimalist principles, the design focuses on clean lines, natural light, and a muted color palette to enhance the sense of tranquility.
Spatial Planning and Layout
The project’s layout is characterized by open, interconnected spaces that promote a sense of fluidity and movement. Careful consideration was given to the placement of walls and partitions to maximize natural light penetration and create a visual connection between different areas. The use of varying ceiling heights adds depth and visual interest to the space.
Exterior Design and Aesthetics
The exterior of the building features a minimalist design with a focus on clean lines and simple geometric forms. The use of natural materials, such as concrete and wood, creates a sense of warmth and harmony with the surrounding environment. Large windows and glazed openings provide ample natural light and offer views of the cityscape.
Interior Design and Materiality
The interior design continues the minimalist aesthetic established by the exterior. The use of a neutral color palette, natural materials, and carefully curated furniture creates a sophisticated and calming environment. Textured walls and flooring add depth and visual interest to the space, while the integration of artwork and sculptures enhances the overall aesthetic appeal.
Project Information:
Architects: Yunshang Aesthetics Design Institution
Area: Not specified
Project Year: Not specified
Project Location: Shenzhen, China
Main Materials: Concrete, wood, glass
Project Type: Commercial, interior design
Photographer: Not specified


