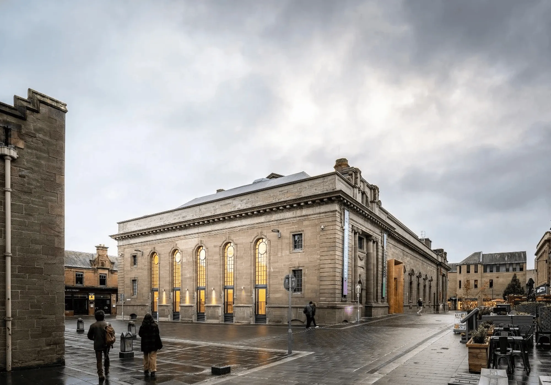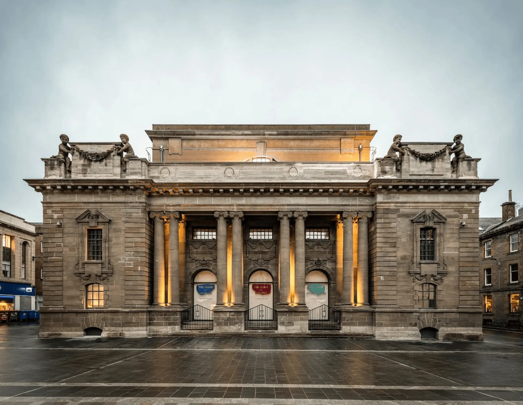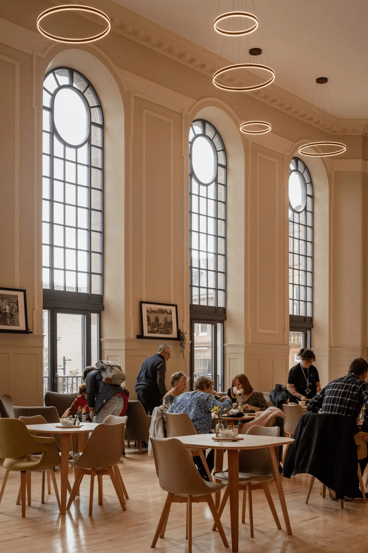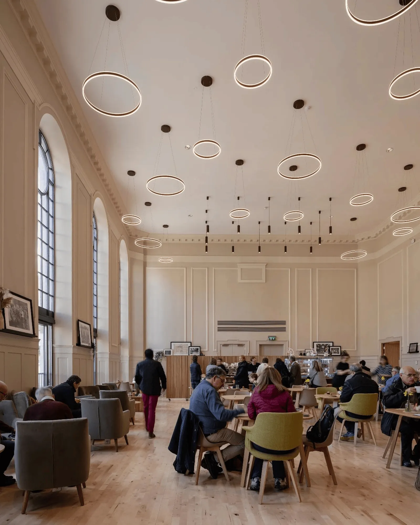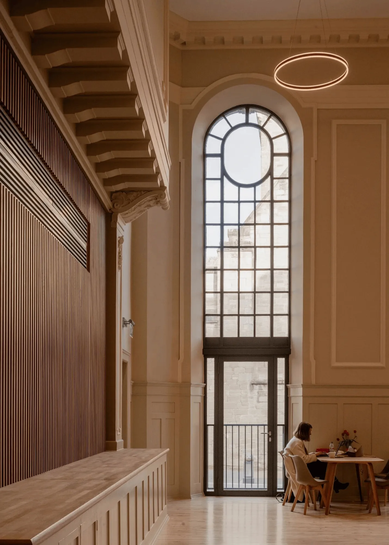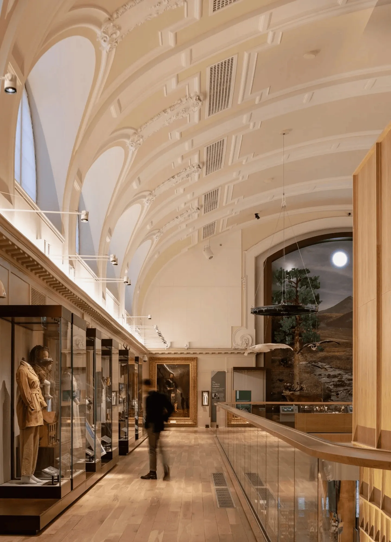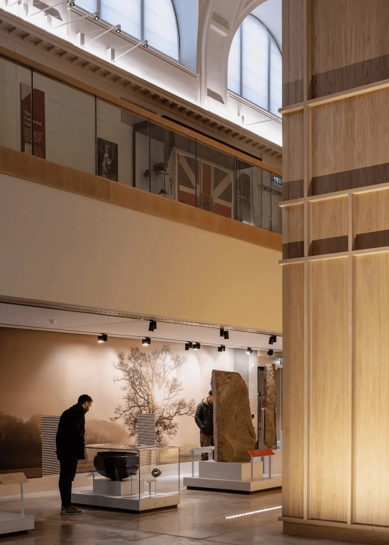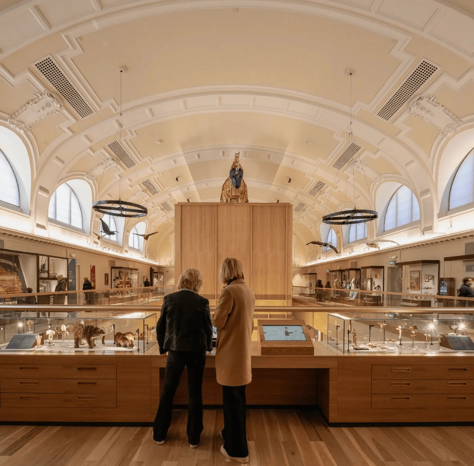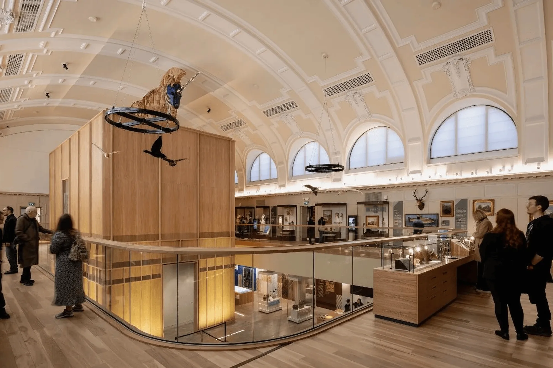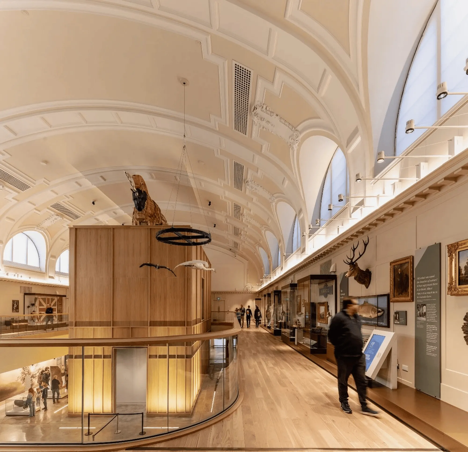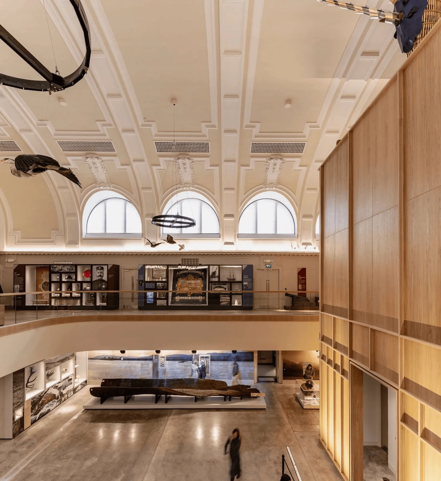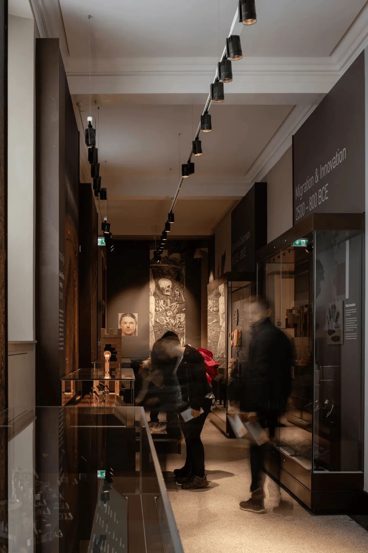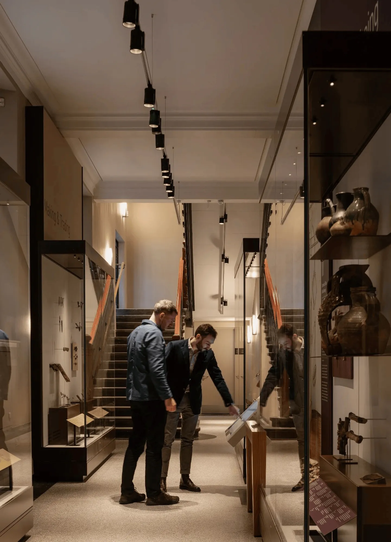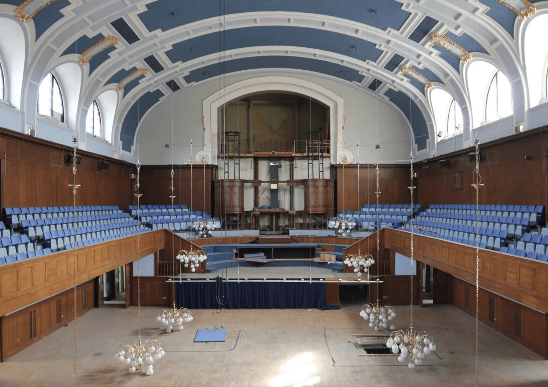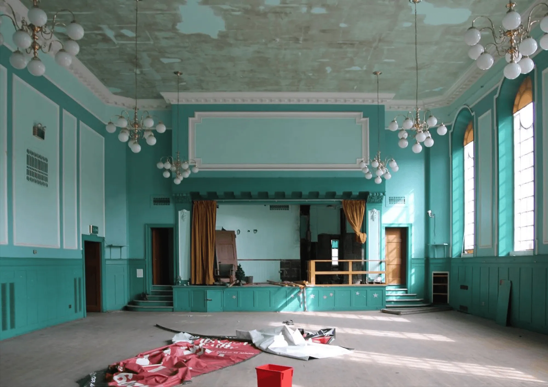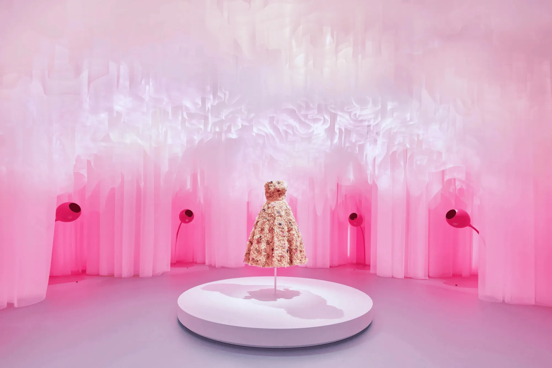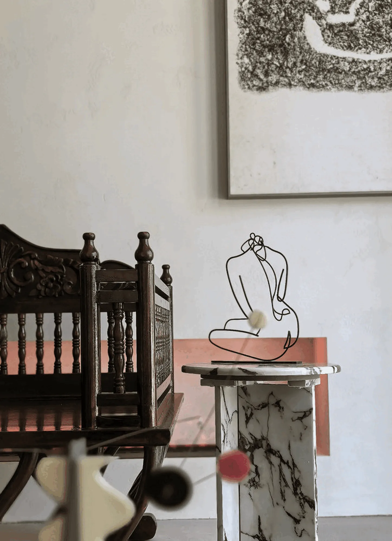Mecanoo revitalizes Perth City Hall, blending architectural restoration with modern museum design elements.
Contents
Project Background
In 2017, Mecanoo, a renowned architecture firm celebrated for its transformative work in architectural restoration and modern museum design, embarked on the ambitious project of revitalizing the former Perth City Hall in Scotland. This Edwardian-era landmark, constructed in 1914, had fallen into disrepair but held immense potential for renewal. The project presented a unique challenge: to breathe new life into the historic structure while preserving its architectural significance and rich history.
Design Concept and Objectives
Mecanoo’s design concept revolved around the introduction of a central passage, a symbolic architectural element that would connect the main hall and annexe. This passageway, featuring imposing bronze doors crafted on the Isle of Skye, serves as a powerful nod to Scotland’s skilled craftsmanship and vibrant past. The central passageway also improves the flow and accessibility of the museum for visitors, creating a more intuitive and engaging experience. The aim was to create a space that seamlessly blended architectural restoration and modern museum design, honoring the building’s history while adapting it for contemporary use.
Spatial Planning and Functional Layout
The annexe was transformed into a dynamic public space featuring a cafe and event area, catering to both tourists and local residents. The original windows were replaced with expansive floor-to-ceiling windows that provide panoramic views of St. John’s Kirk, the church located adjacent to the museum. This design element allows natural light to flood the interior, enhancing the overall ambiance and promoting a sense of connection with the surrounding environment. The revitalized space functions as a vibrant hub for community activities and events, while also respecting the original architectural elements of the building.
Aesthetic Considerations and Exterior Design
The exterior of the Perth City Hall retained its classical grandeur. The updated facade reflects the building’s historical context while also incorporating subtle design elements that provide visual interest and improve the overall aesthetic appeal. The original entrance, featuring imposing pillars and intricate detailing, has been preserved, ensuring the building remains a recognizable landmark in the cityscape. The project is a testament to Mecanoo’s ability to balance historical integrity with modern design interventions.
The Stone of Destiny and Exhibition Design
At the heart of the museum lies the main hall, home to the iconic Stone of Destiny. Mecanoo designed a bespoke oak encasement for this significant historical artifact, placing it in a prominent position within the hall. The surrounding balcony was transformed into a dedicated exhibition space showcasing Scotland’s national history. Visitors can now learn about the country’s rich heritage while admiring the Stone of Destiny. The exhibition design incorporates modern museum techniques, such as interactive displays and carefully curated artifacts, to create an immersive and informative experience for visitors.
Social and Cultural Impact
The transformation of Perth City Hall has had a significant social and cultural impact on the city. It serves as a window into local history and culture, inviting visitors to explore and connect with Scotland’s rich heritage. The revitalized space has become a focal point for community gatherings and events, promoting civic engagement and fostering a sense of shared identity. It is a testament to the transformative power of architectural restoration and modern museum design, bringing new life and vibrancy to a historic landmark.
Project Information:
Architect: Mecanoo
Area: Not available
Project Year: 2017-2021
Project Location: 2 High St, Perth PH1 5PH, United Kingdom
Main Materials: Oak, Bronze
Project Type: Museum, Cultural Building
Photographer: Greg Holmes Photography


