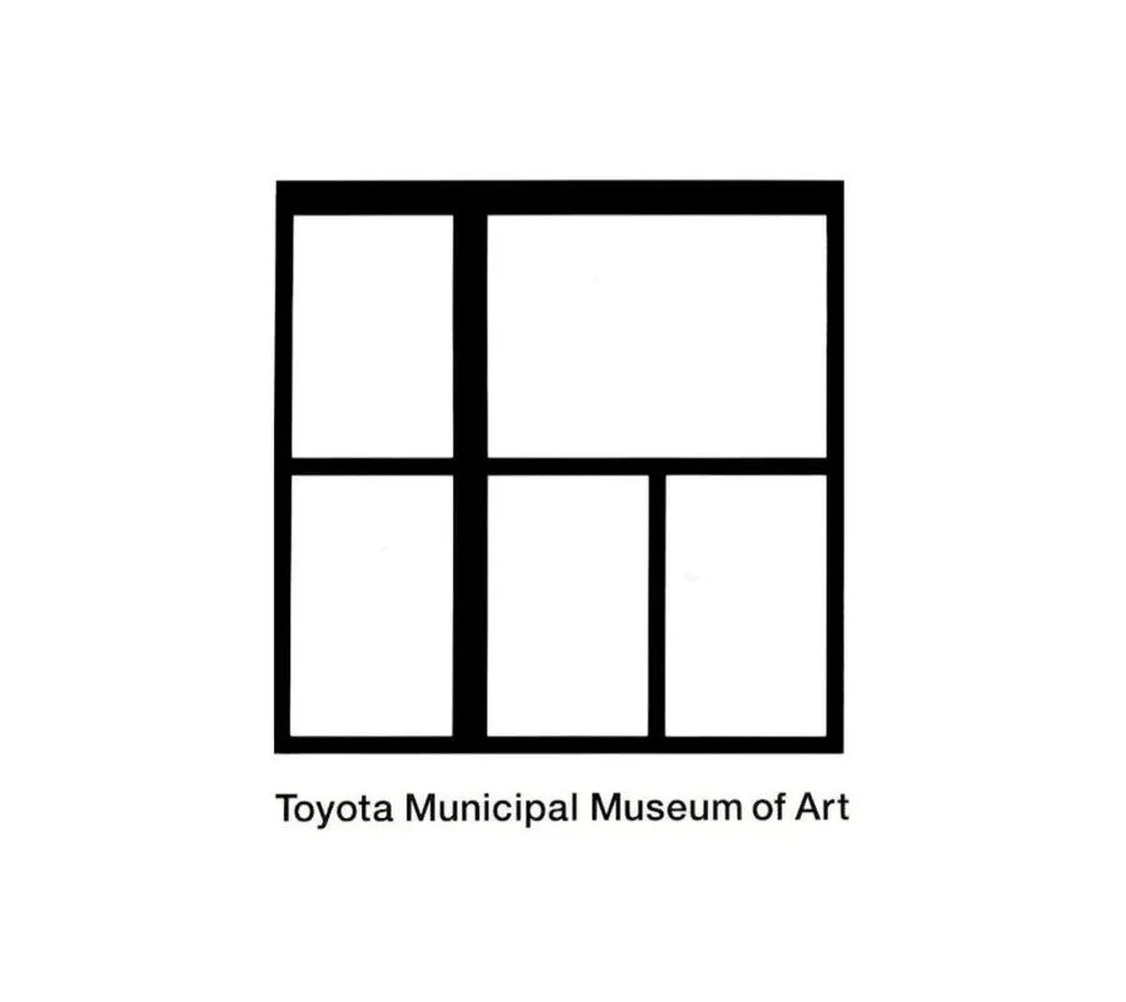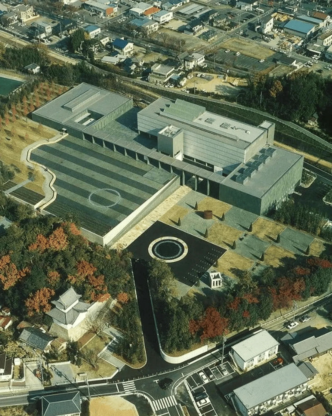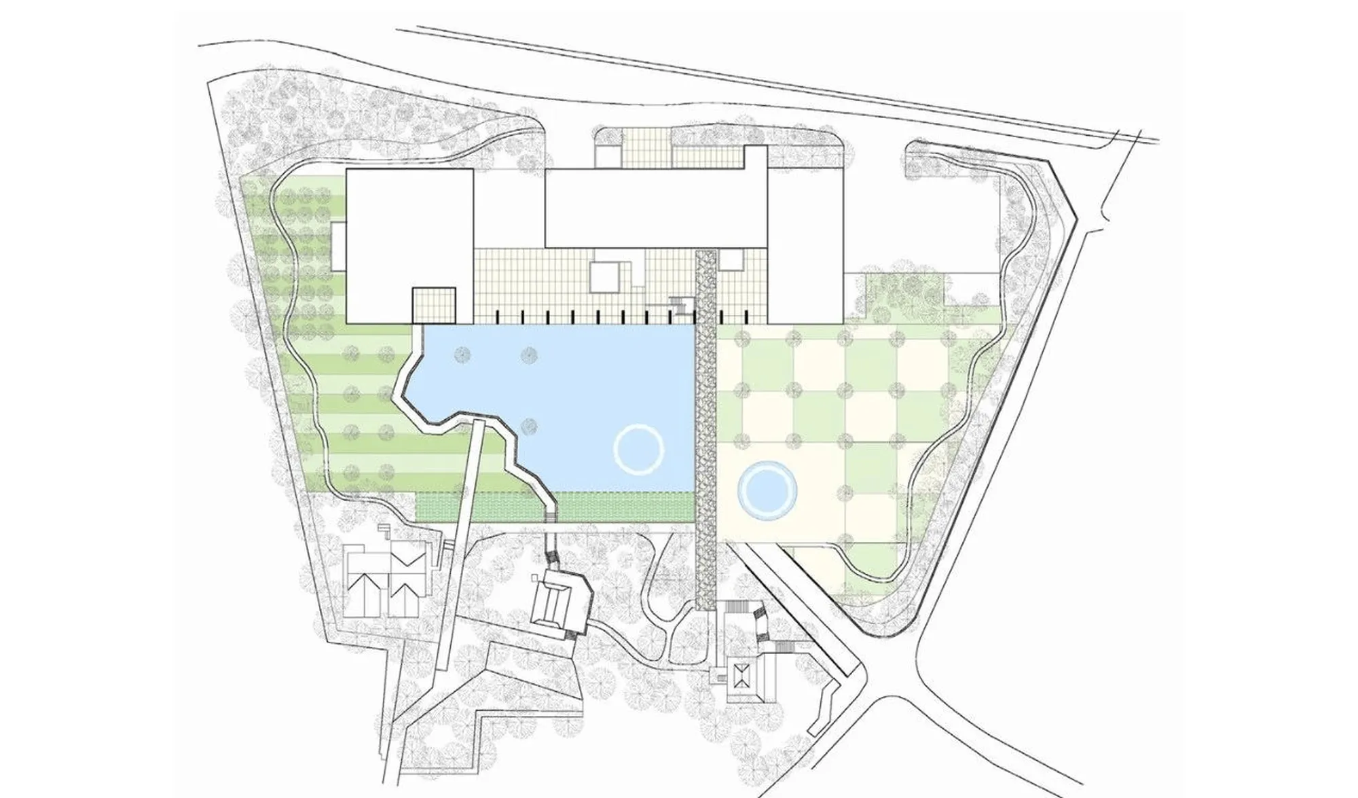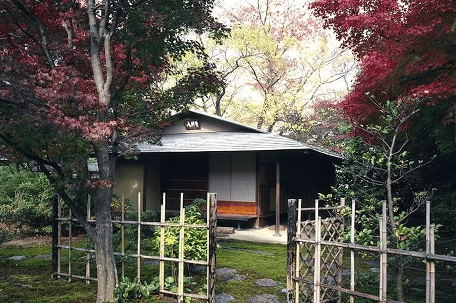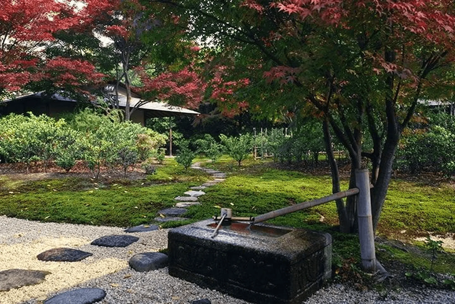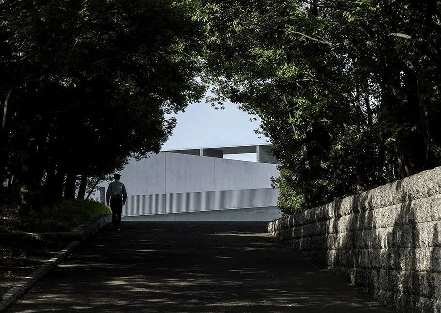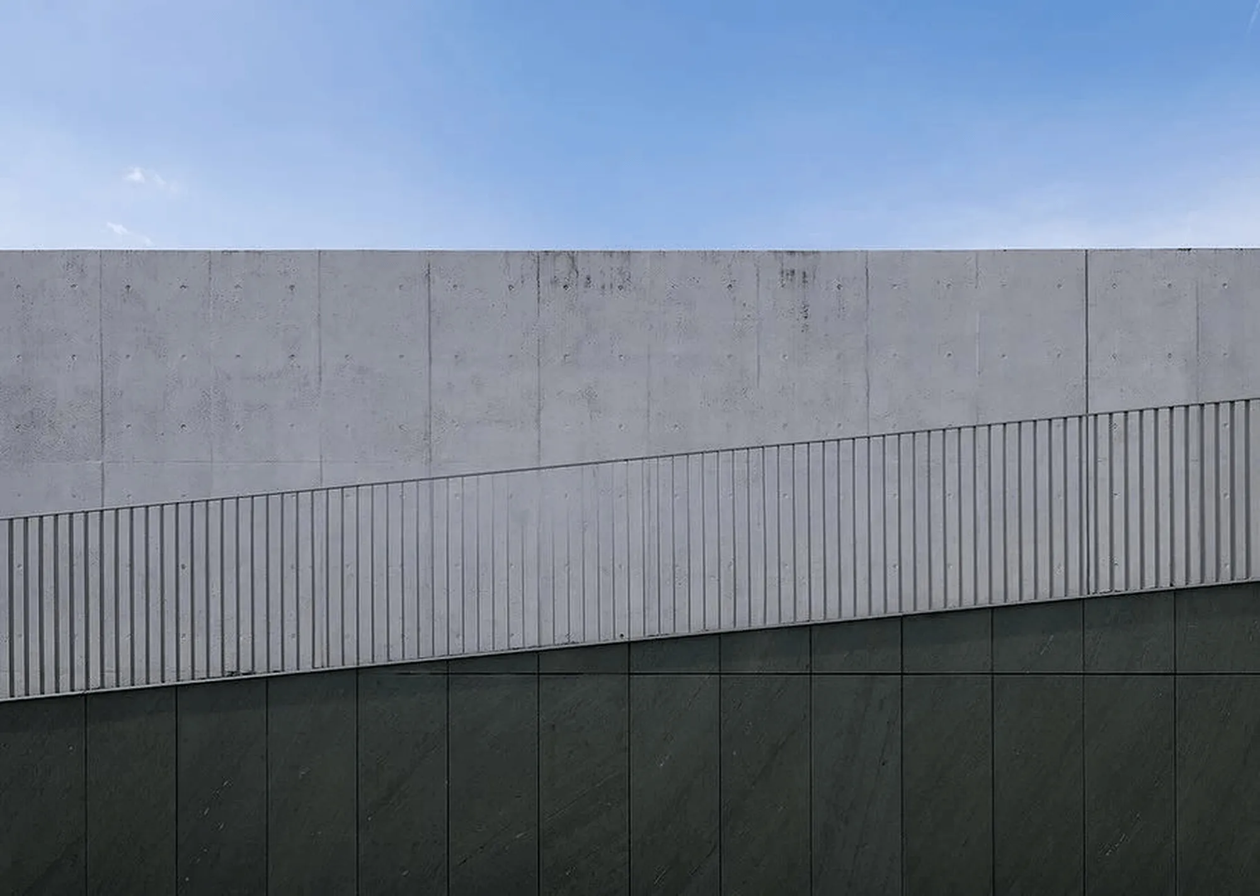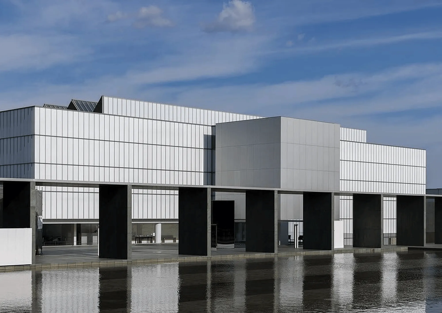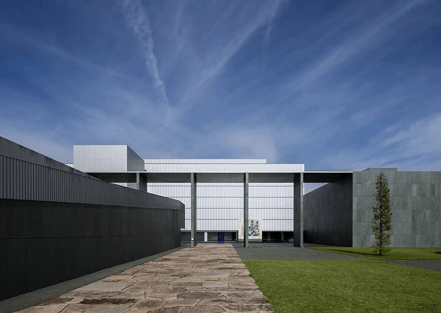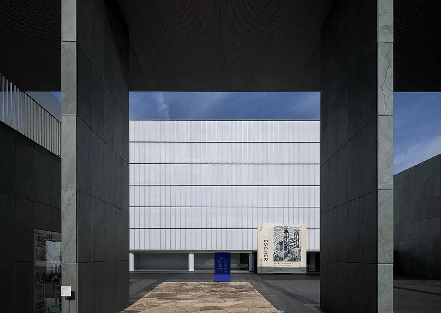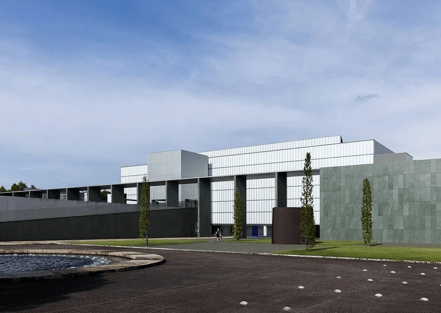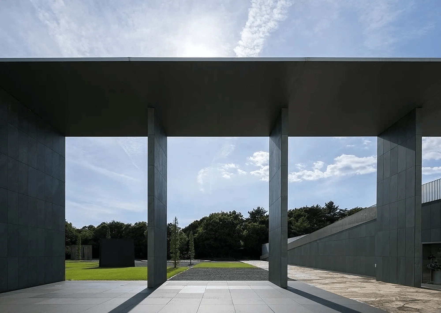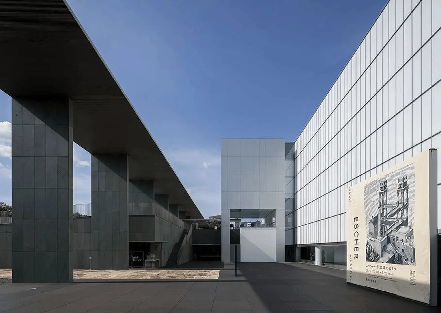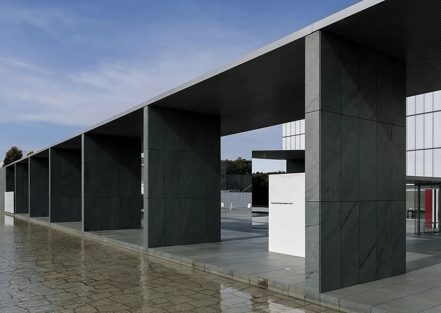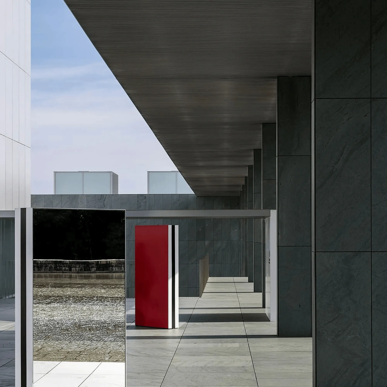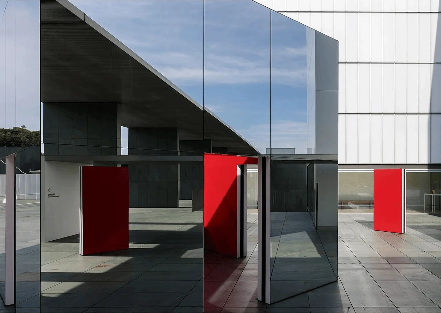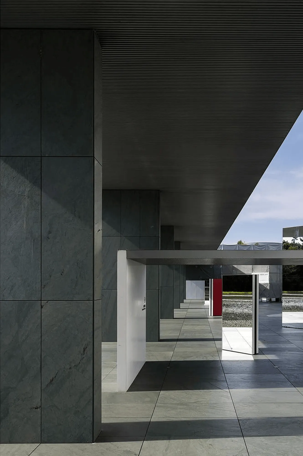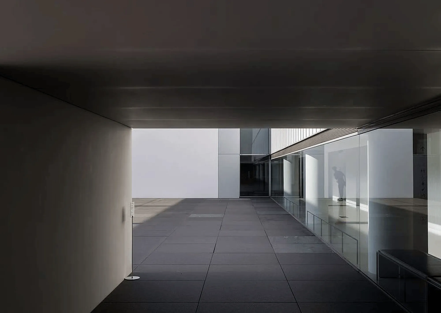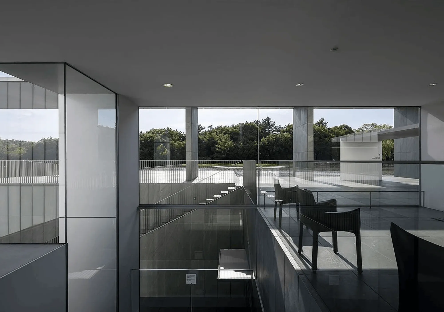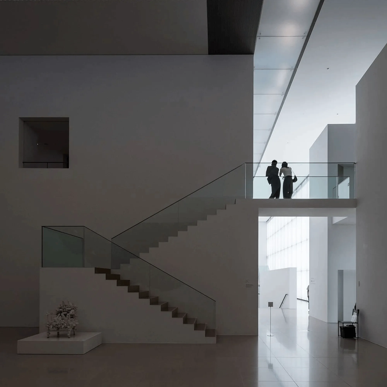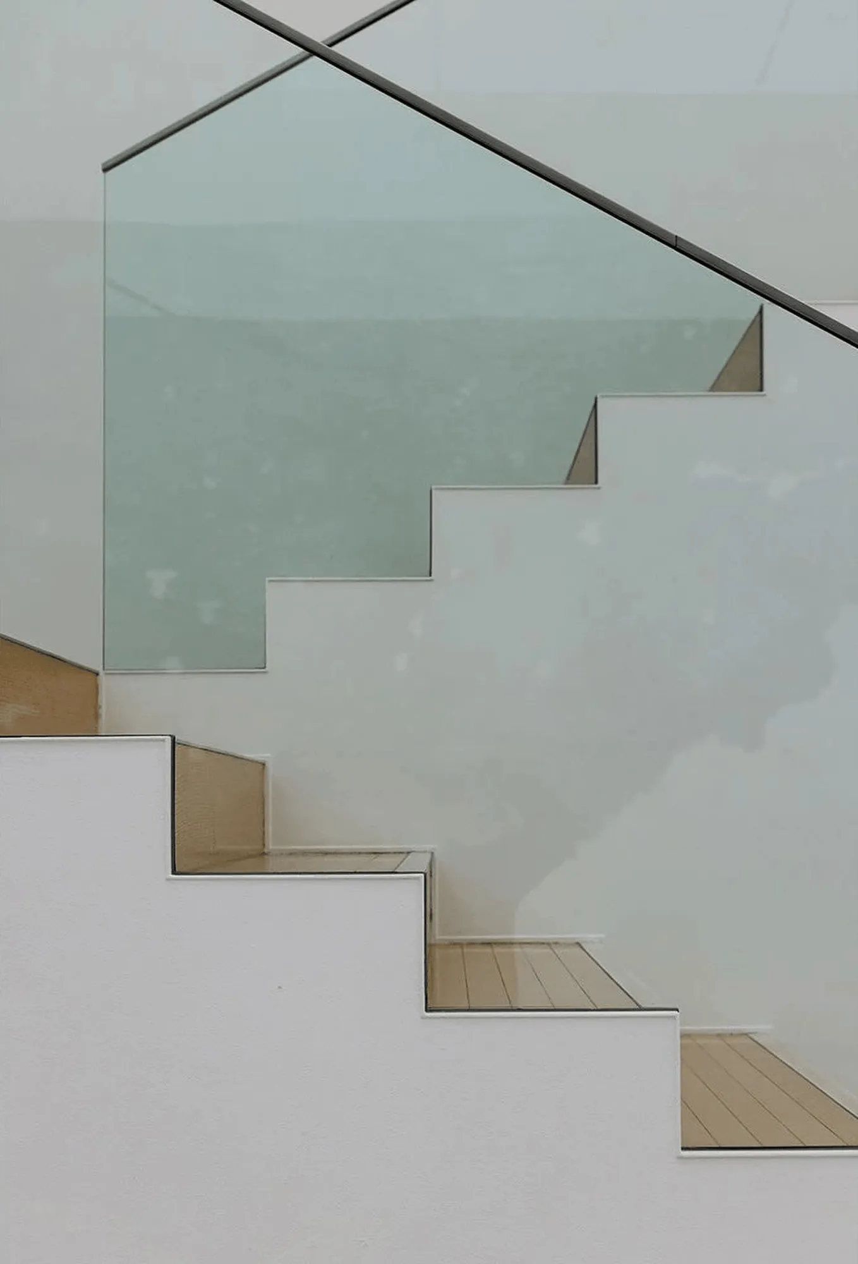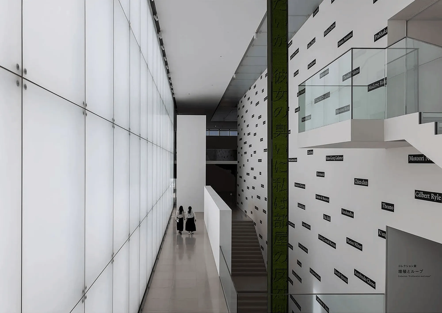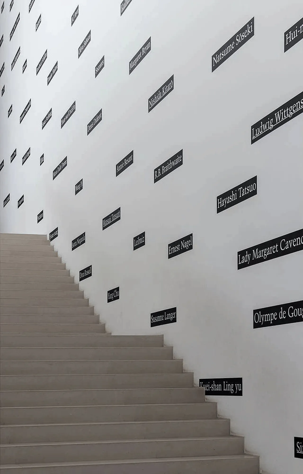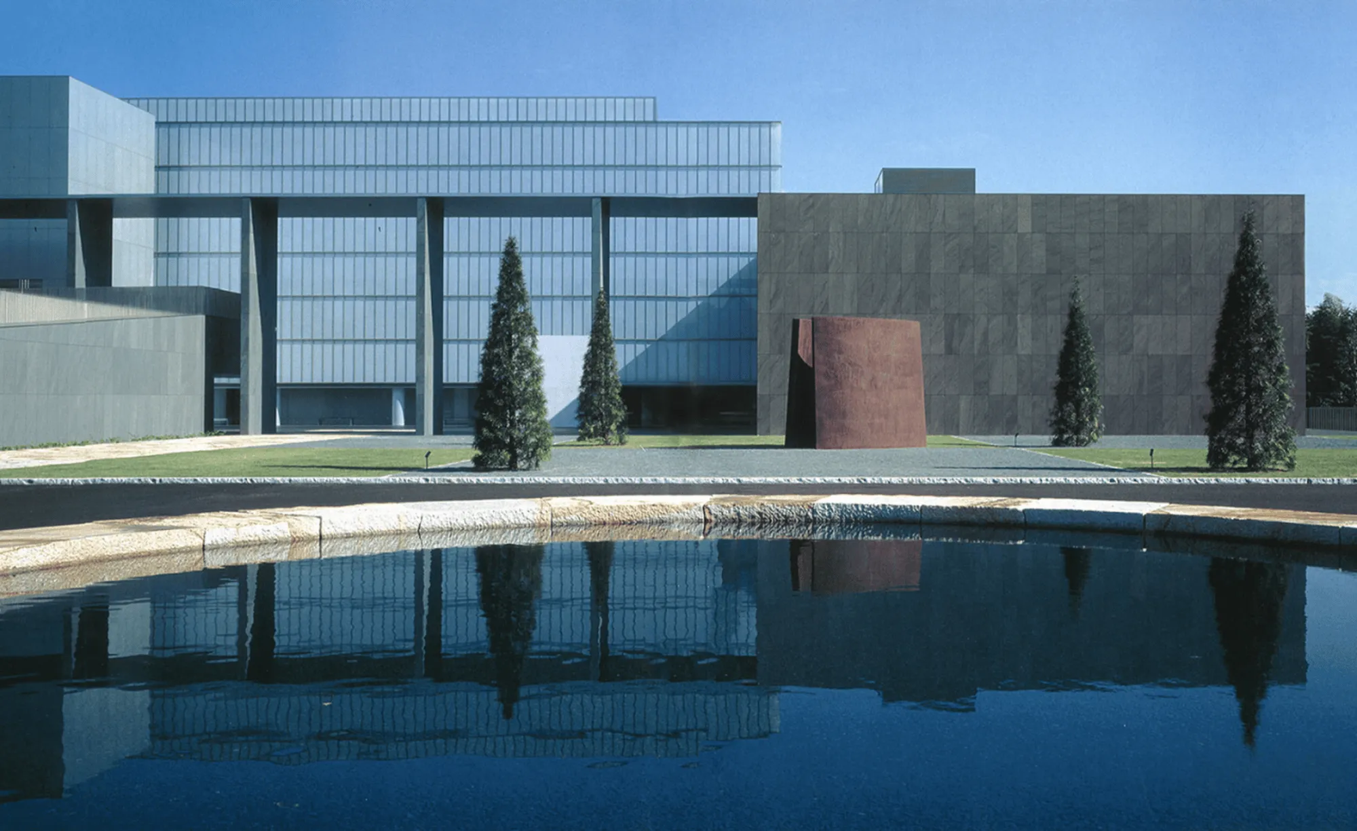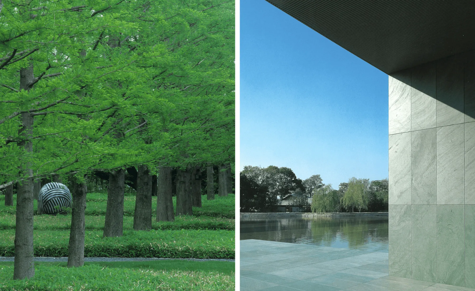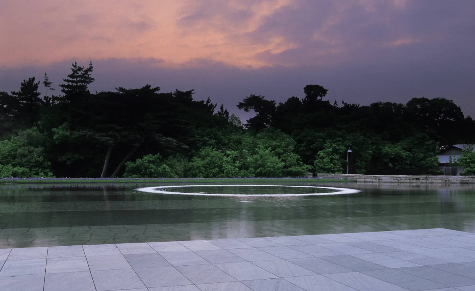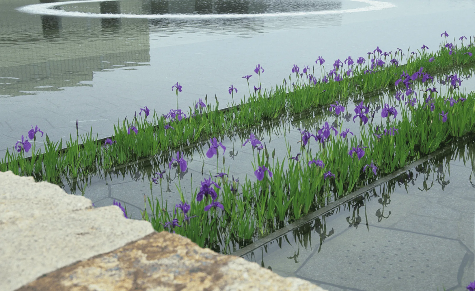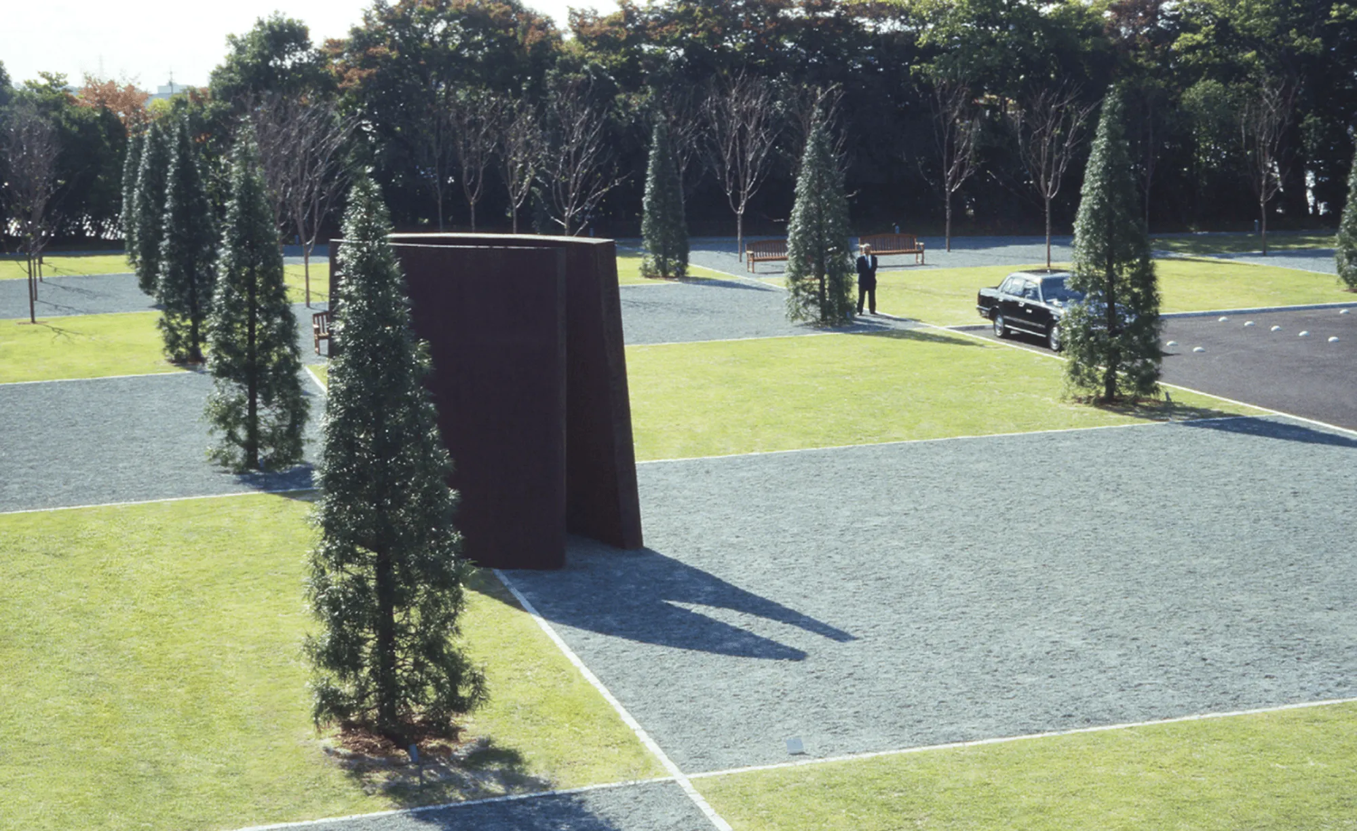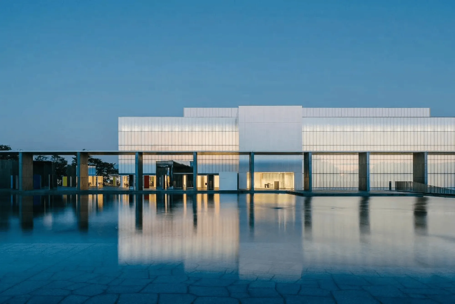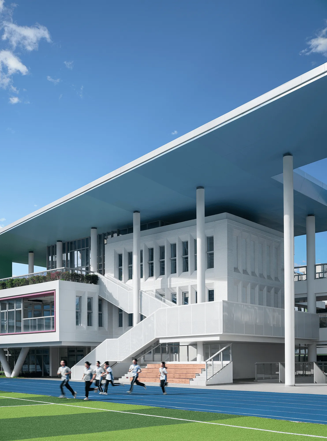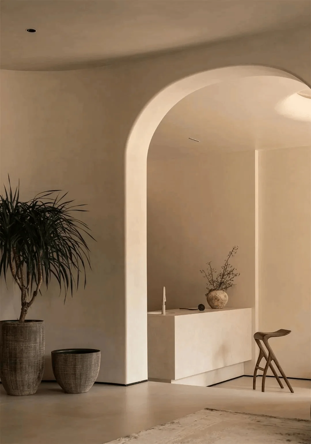The Toyota Municipal Museum of Art, designed by Yoshio Taniguchi, seamlessly blends modern architecture with a tranquil Japanese garden setting to showcase modern and contemporary art.
Contents
Background and Site Context
The Toyota Municipal Museum of Art, situated in Toyota, Japan, opened its doors in 1995. Renowned Japanese architect Yoshio Taniguchi, known for his minimalist and precise designs, particularly in museum projects, was entrusted with the museum’s design. The museum is nestled within a small forest park, a site that previously housed an ancient castle and a 300-year-old teahouse. This historical context informed the design approach, with Taniguchi adding two new museum buildings and a larger teahouse in 1995, harmonizing the new structures with the existing landscape.
Design Concept and Objectives
Taniguchi’s design aimed to create a space where visitors could engage with art in a serene and contemplative environment, away from the distractions of daily life. The museum’s approach is revealed gradually. Visitors encounter it through a meandering path, leading to a sudden unveiling of the entire complex. The design showcases a interplay of light and shadow, utilizing natural light to enhance the viewing experience and emphasizing a connection to the surrounding landscape. The use of simple geometric forms and natural materials, such as milky white glass and green slate, contributes to the museum’s minimalist aesthetic, echoing traditional Japanese architectural design principles.
Spatial Organization and Layout
The museum’s interior is organized to guide visitors through a sequence of spatial experiences. Upon entering, a dimly lit, low-ceilinged entrance hall leads to a special exhibition room on the right and a light-filled atrium on the left. Ascending a staircase reveals larger, brighter exhibition spaces. This progression of light and space creates a dynamic journey for visitors. The exhibition halls are characterized by varying spatial layouts and material palettes, each offering a unique ambiance. Large windows frame views of the surrounding greenery, further blurring the lines between interior and exterior, and contributing to a sense of tranquility.
Exterior Design and Aesthetics
A notable feature of the museum’s design is the integration of water elements. A large pond on the second floor provides a reflecting pool, mirroring the museum’s facade and highlighting its vertical lines. This pond is complemented by a linear marsh planted with Japanese irises, stone walkways, and a circular, bubbling fountain. The surrounding forest, reinforced through landscaping, enhances the museum’s sense of seclusion and provides a backdrop for the art.
Gardens and Sculpture
The museum grounds feature three distinct gardens designed to showcase sculptures. One, created by Taniguchi, houses rotating exhibits. The other two, designed by American landscape designer Peter Walker, include a space for monumental works and a smaller, intimate garden. Walker’s garden designs evoke elements of traditional Japanese farmlands and orchards, adding another layer of cultural context to the museum experience. Further enhancing the landscape, renowned stone sculptor Masatoshi Izumi designed a path that transitions from a rustic, 17th-century castle style to a polished, smooth surface as it approaches the museum.
Integration of Art and Architecture
The Toyota Municipal Museum of Art stands as a testament to the harmonious integration of art, architecture, and landscape. Taniguchi’s design not only provides a functional space for exhibiting art but also creates an environment that enhances the visitor’s appreciation of both the art and the natural surroundings. The museum’s minimalist aesthetic, use of natural light, and incorporation of water and garden elements create a serene and contemplative atmosphere, allowing the art to take center stage while fostering a deep connection with the surrounding environment. At night, the milky white exhibition halls glow, appearing to float on the water, creating a striking visual effect that further emphasizes the museum’s unique design.
Project Information:
Architect: Yoshio Taniguchi
Area: 11293 m²
Project Year: 1995
Project Location: Toyota, Aichi Prefecture, Japan
Main Materials: Concrete, glass, steel, and slate
Project type: Museum
Photographer: Nacása & Partners Inc.



