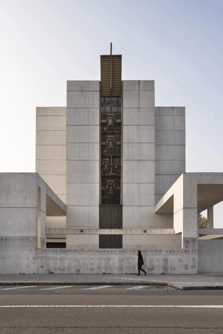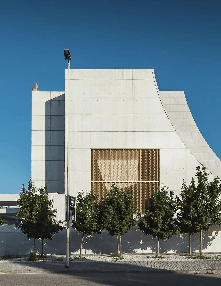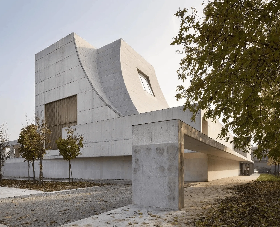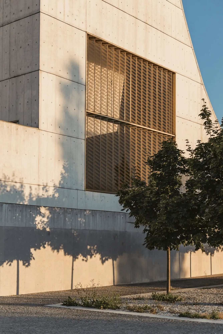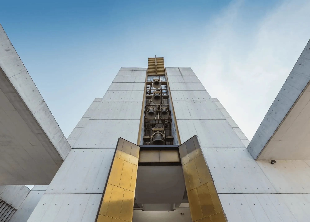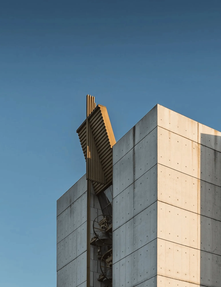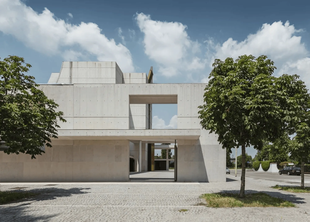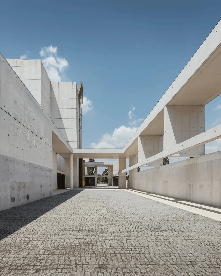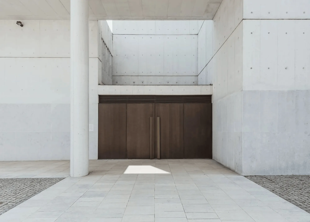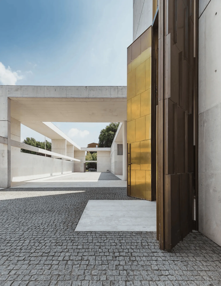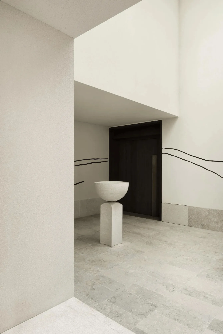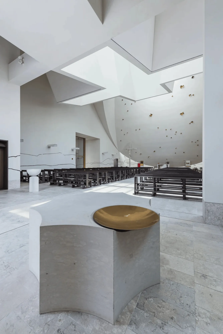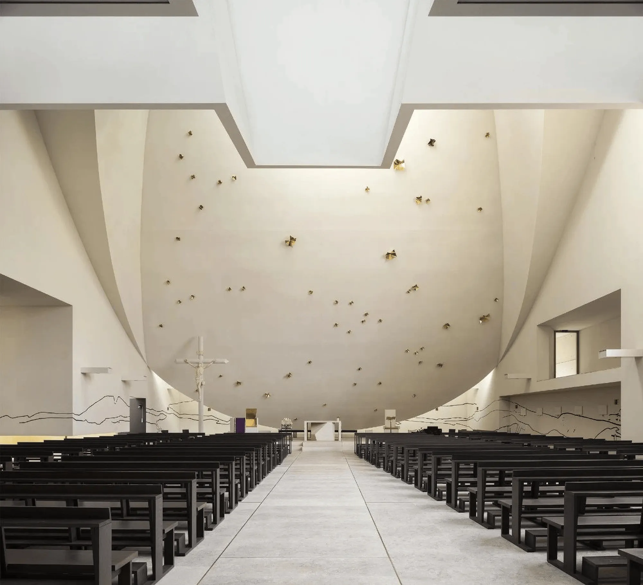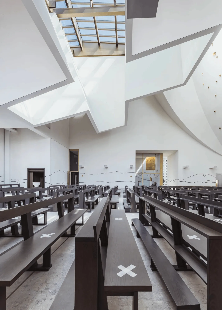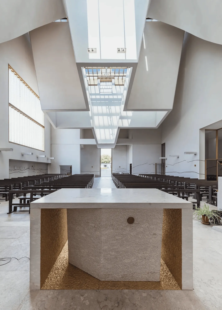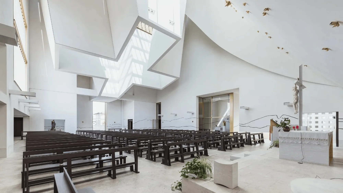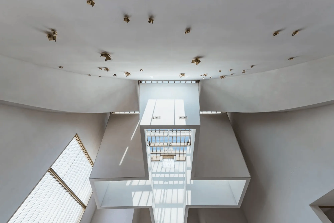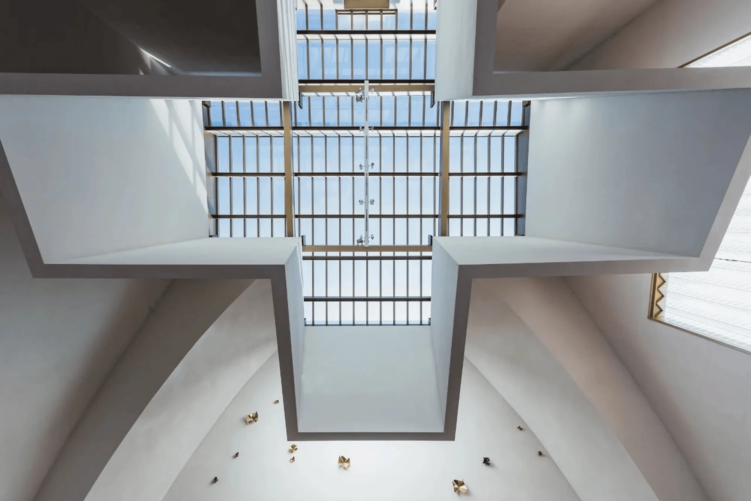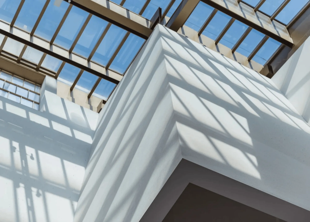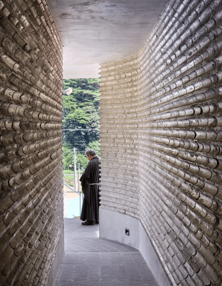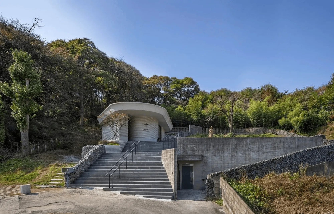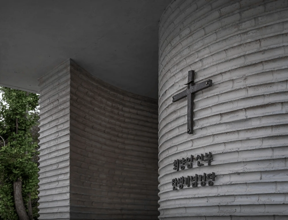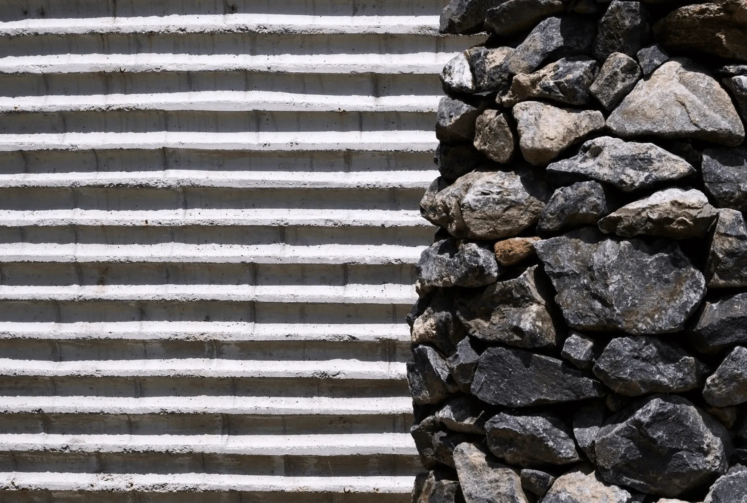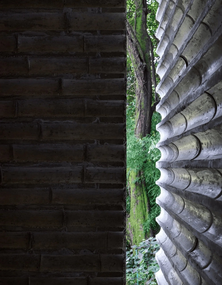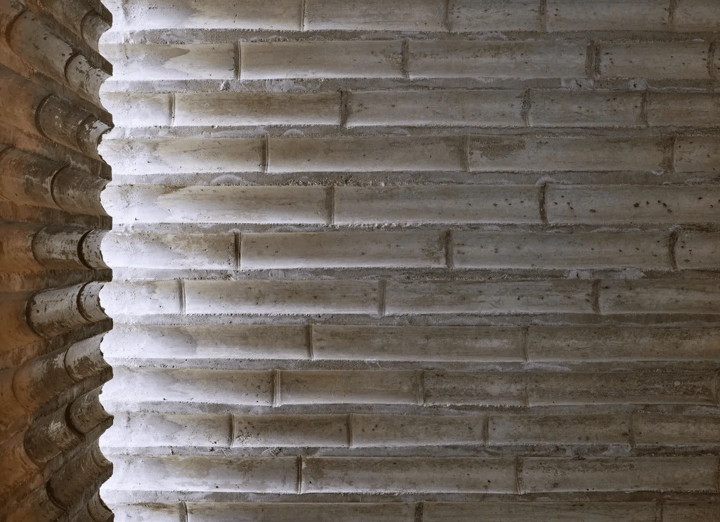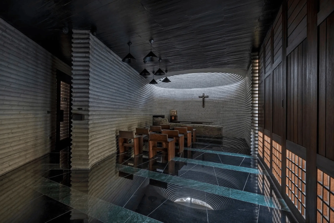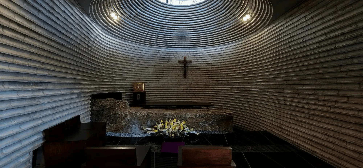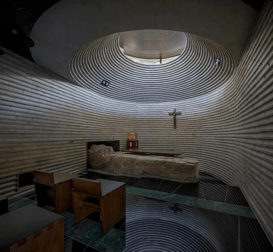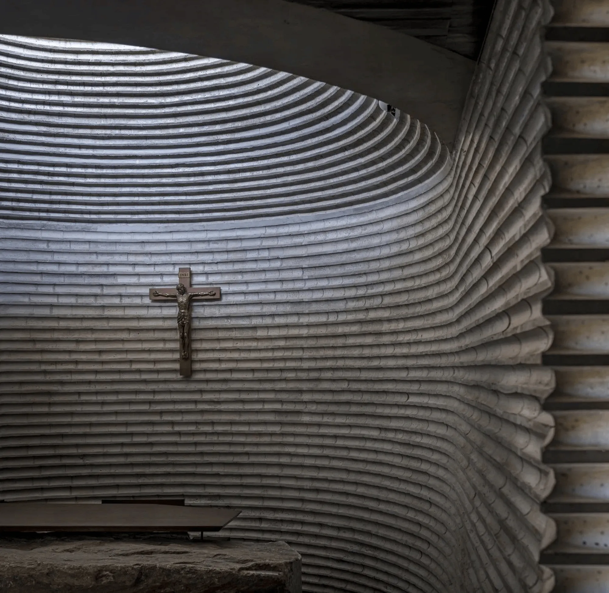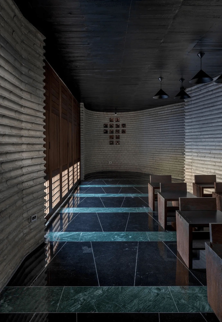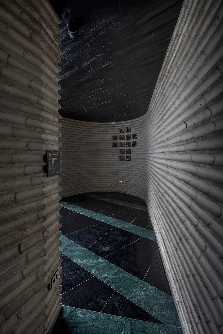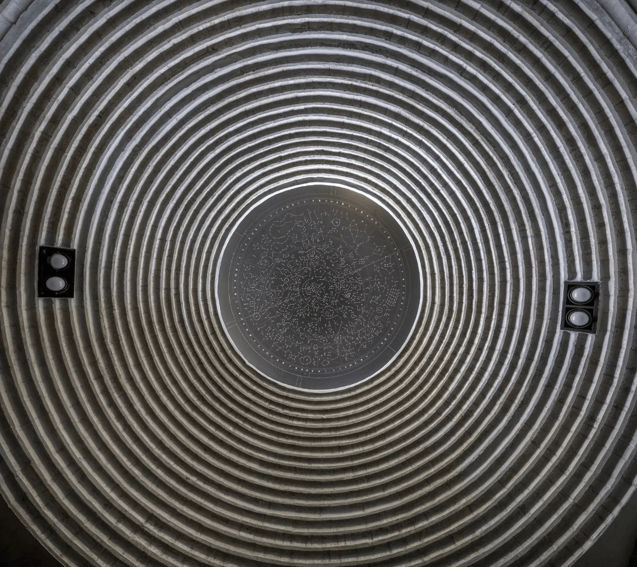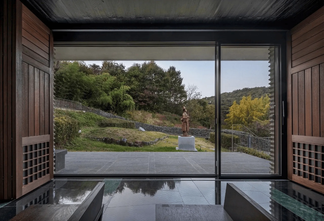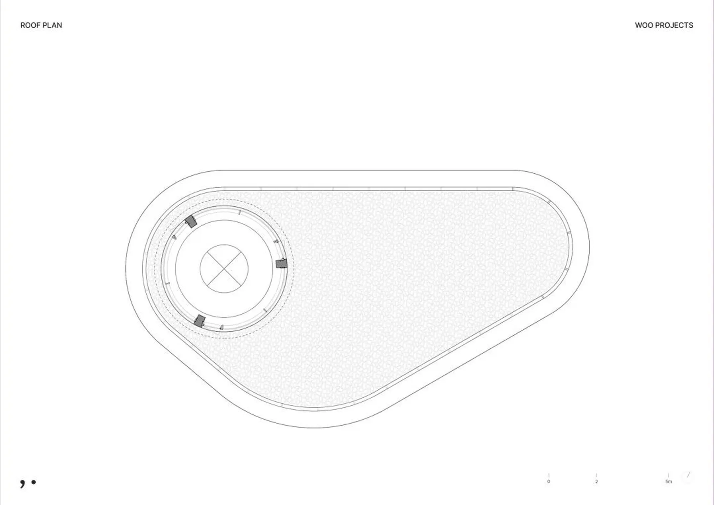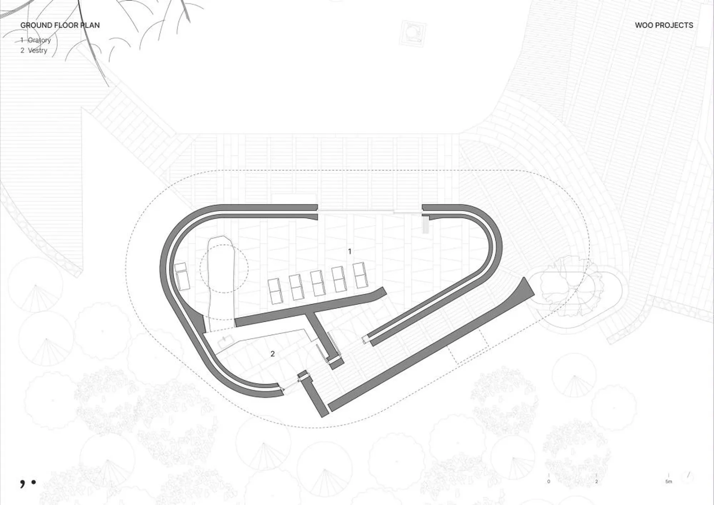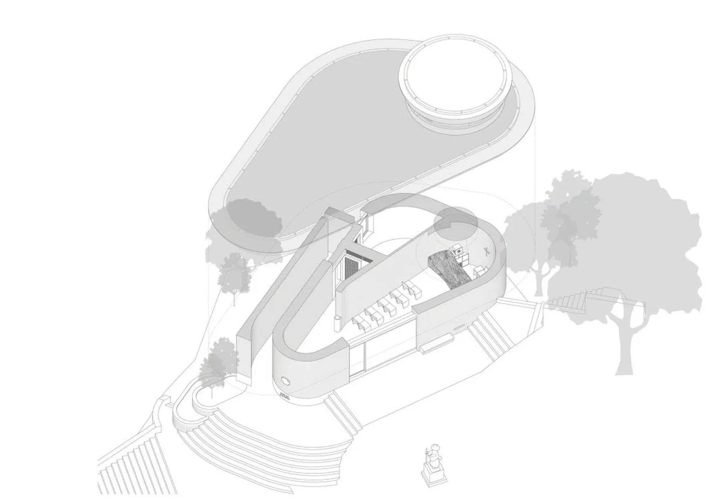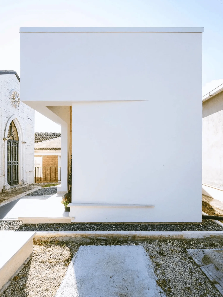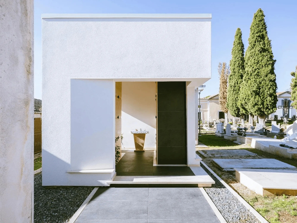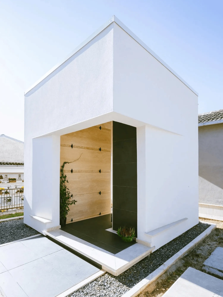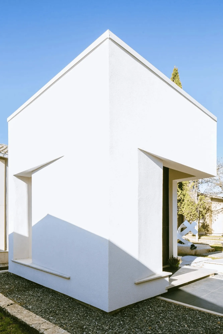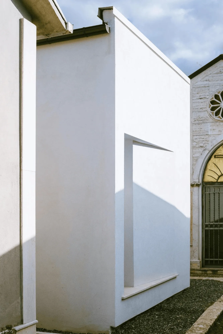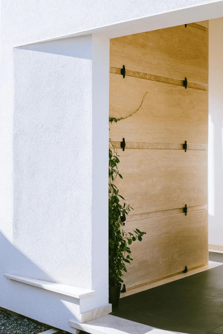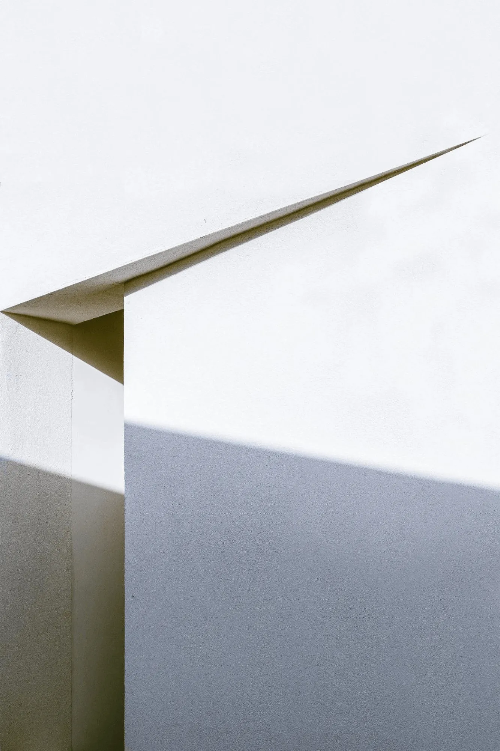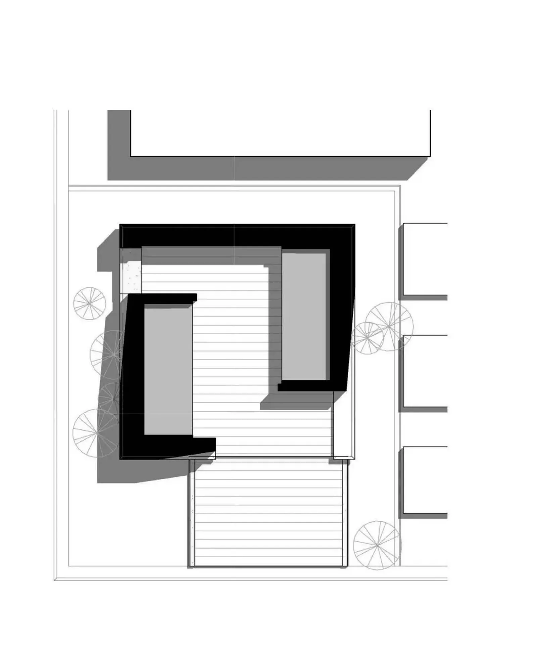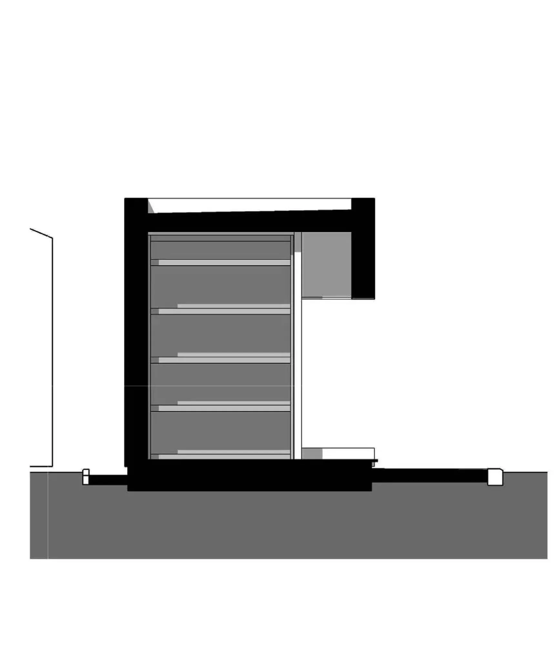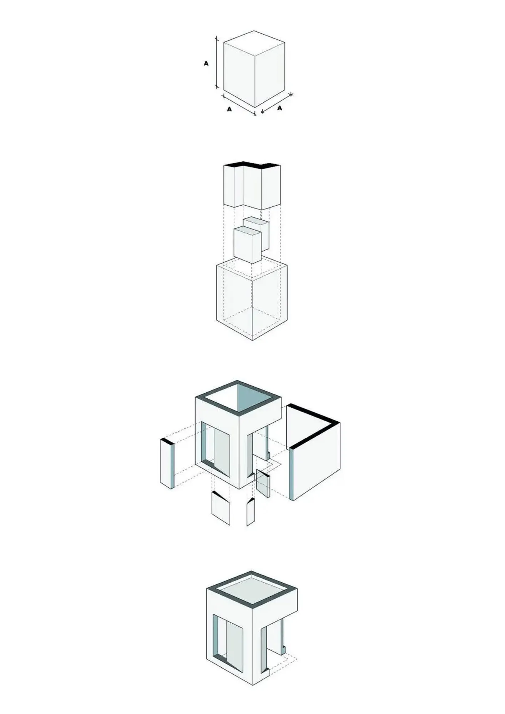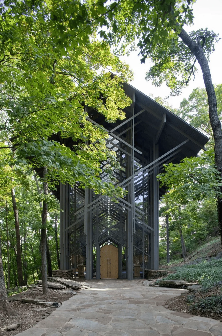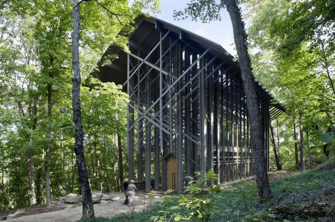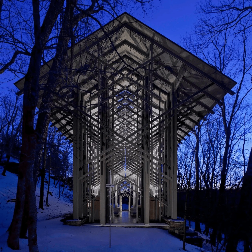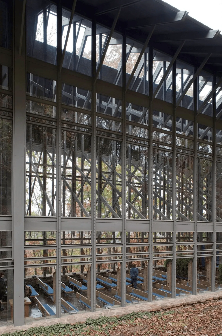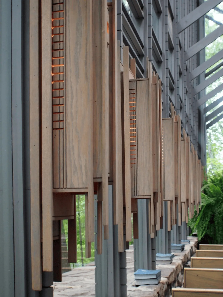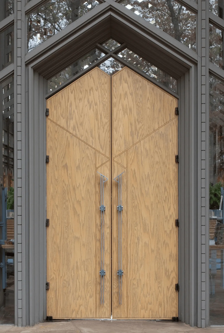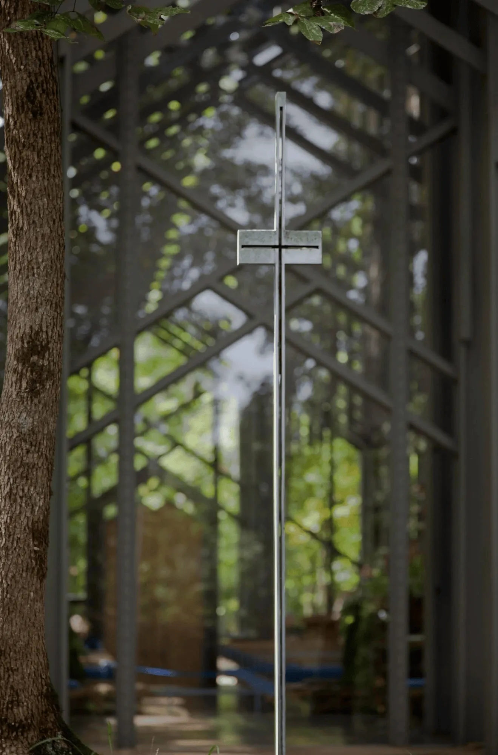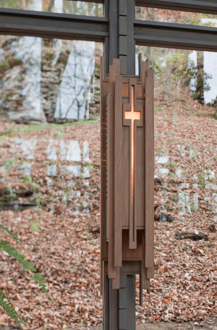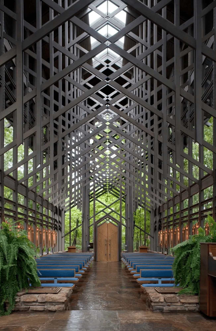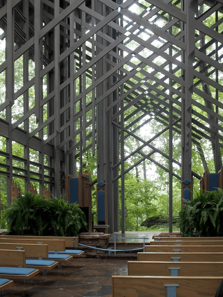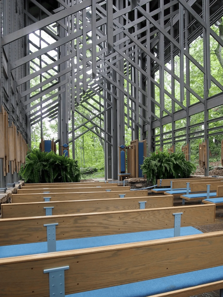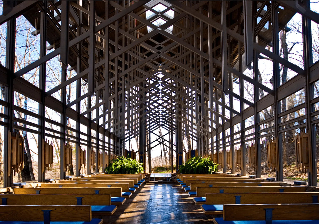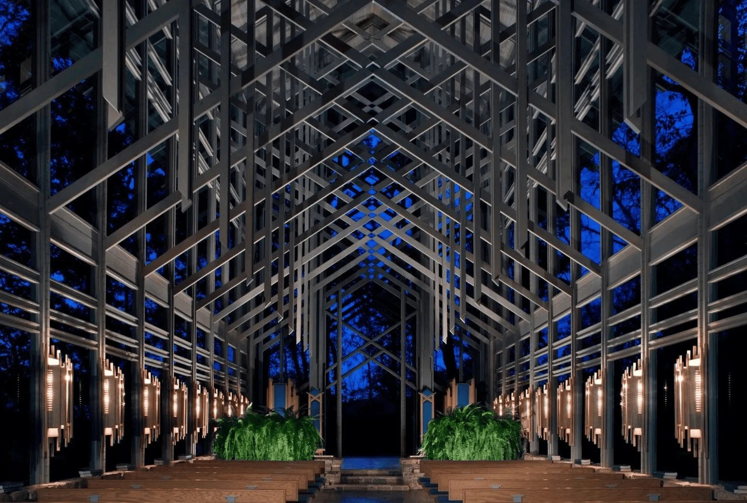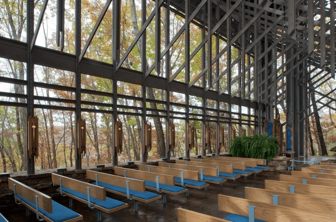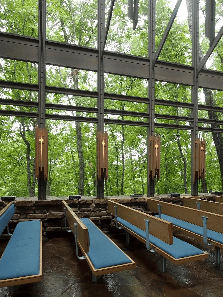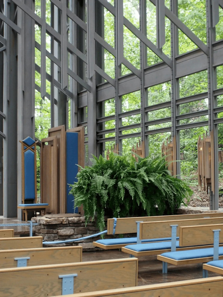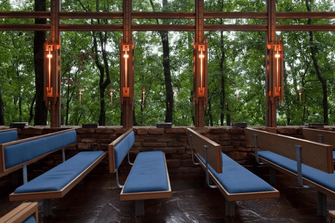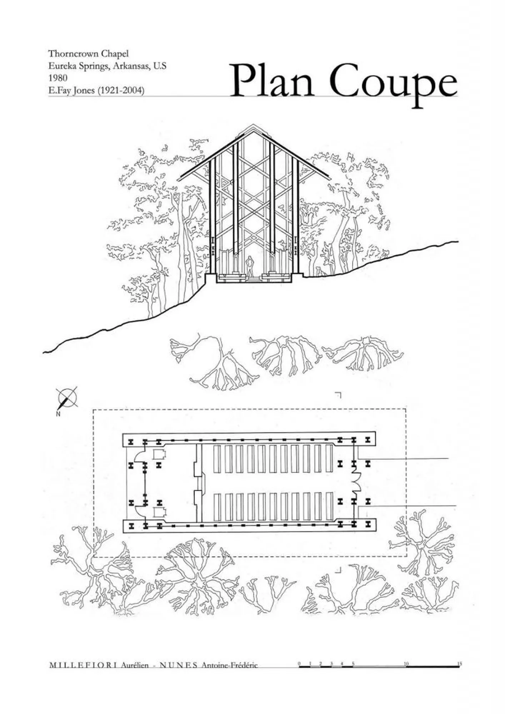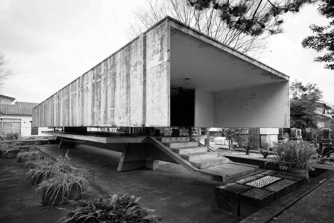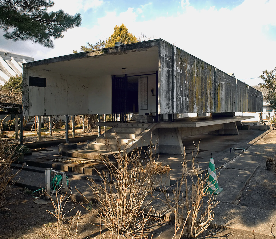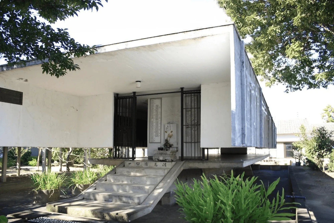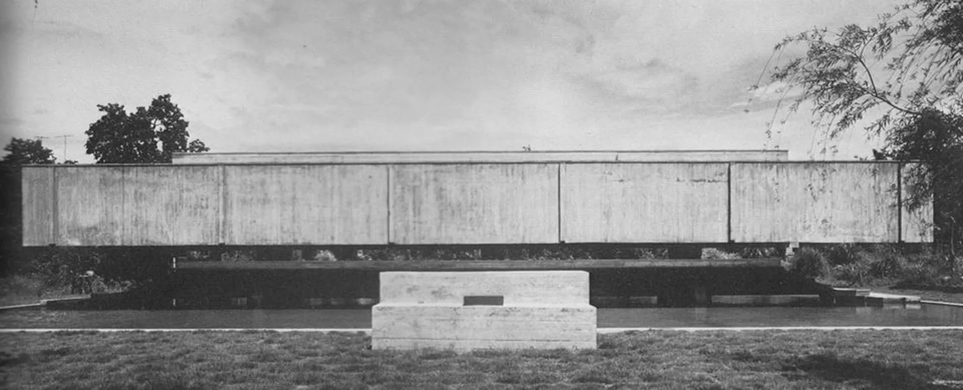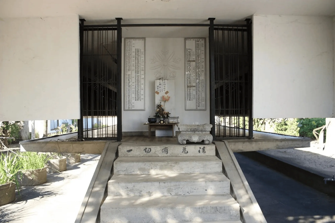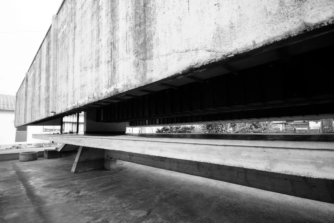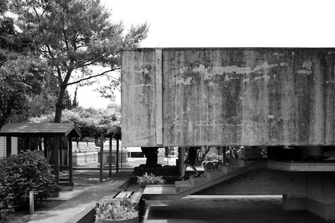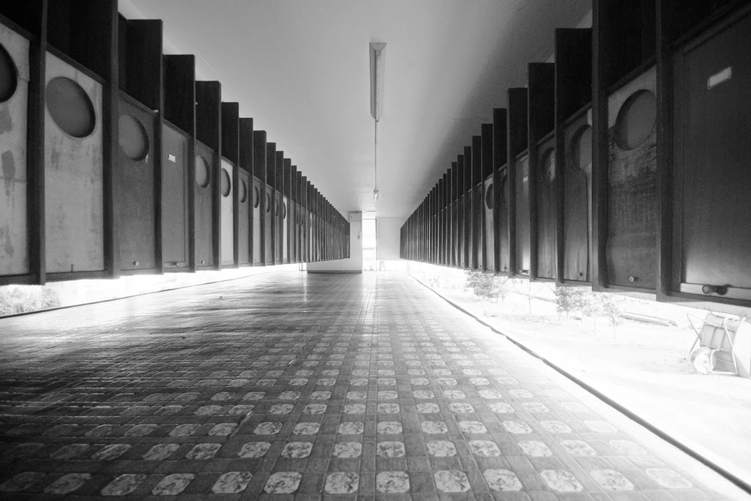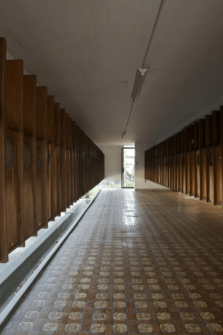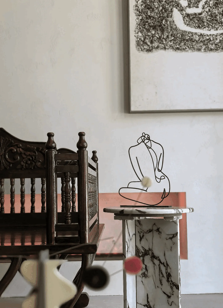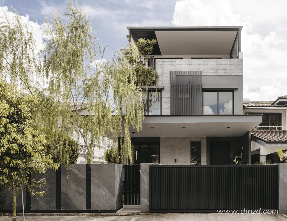Contemporary churches utilize innovative architecture and religious symbolism, including the cross and natural light, to offer spiritual refuge.
Contents
Religious Symbolism and Architectural Innovation in Modern Church Design
The concept of sacredness holds a fundamental place in religious discourse. Religious architecture, in its essence, seeks to bridge the divide between the sacred and the secular, translating ethereal spirituality into tangible form. This transformation involves a journey from the divine to the earthly and back again, creating spaces that provide spiritual solace and redemption. This exploration delves into contemporary church designs that effectively integrate religious symbolism with modern architectural principles, creating spaces that resonate with both faith and aesthetics.
Chiesa Santa Gianna Beretta Molla: A Cross-Shaped Beacon of Light in Milan
Located on the banks of the Navigli River in Milan, Italy, Chiesa Santa Gianna Beretta Molla stands as a testament to the power of minimalist design in conveying religious significance. Designed by studio quattroassociati, this church complex, built after winning a design competition in 2006, distinguishes itself through its clean geometric lines and luminous spatial ambiance. The structure’s unique layout, derived from the abstract interpretation of the cross, adds to its distinctive character.
Thomas Choi Birth Memorial Chapel: A Cave of Stars in Cheongyang County
Nestled in Cheongyang County, South Korea, the Thomas Choi Birth Memorial Chapel serves as a poignant tribute to a revered clergyman, praised by the Vatican Church. Conceived by Woo-projects Architects, the chapel’s design responds to the site’s serene landscape, which features a solitary ancient persimmon tree. The architects sought to minimize the building’s impact on the surroundings, preserving the site’s existing character and the memories associated with it. The chapel’s interior draws inspiration from enclosed natural caves, creating a transition from light to darkness and back again through a winding, narrow passage. This dramatic contrast highlights the meticulously sculpted star charts on the ceiling of the nave, symbolizing the countless nights Father Choi spent on his 11-year pilgrimage.
Sacred White Cube: Embracing Minimalism in Italian Religious Architecture
Sacred White Cube, designed by Giuseppe di Girolamo, is a small memorial chapel located within a cemetery in Massalbergo, Italy. This compact 4x4m space challenges the established norms of Italian religious architecture, typically characterized by ornate decoration. It embraces minimalism as a core design principle, emphasizing the spiritual essence above the physical space. By reducing the number of elements, the design directs attention towards the holistic perception of the environment, revealing the latent power of architecture in shaping human emotions.
Thorncrown Chapel: A Forest Within a Forest in Arkansas
Nestled in the Ozark Highlands of Arkansas, USA, stands the awe-inspiring Thorncrown Chapel, designed by E. Fay Jones in the late 1970s. This remarkable structure, listed on the National Register of Historic Places within just 35 years of its construction, is a non-denominational sanctuary. Its design features an open-plan layout composed primarily of glass and wood, creating a harmonious relationship between the building and its natural surroundings. It is often referred to as a “forest within a forest.”
Toku’un-ji Temple Ossuary: A Modern Interpretation of Traditional Japanese Design
In traditional Japanese temple architecture, shadows cast by heavy tiled roofs and deep eaves play a significant role in shaping the spatial atmosphere. Renowned Japanese architect Kiyonori Kikutake seamlessly integrated this traditional approach with forward-thinking modern architecture in the design of the Toku’un-ji Temple Ossuary in Kurume, Japan. The striking concrete exterior interacts with the light-filled void at the base of the structure, creating a tranquil and contemplative space for remembrance.
Project Information:
Architects: studio quattroassociati
Area: 1000 m²
Project Year: 2013
Project Location: Milan, Italy
Architects: Woo-projects Architects
Area: 116 m²
Project Year: 2020
Project Location: Cheongyang County, South Korea
Architects: Giuseppe di Girolamo
Area: 16 m²
Project Year: 2016
Project Location: Massa d’Albe, Italy
Architects: E. Fay Jones
Area: 240 m²
Project Year: 1980
Project Location: Eureka Springs, Arkansas, U.S
Architects: Kiyonori Kikutake
Project Year: 1976
Project Location: Kurume, Japan
Photographers: Simone Bossi, Joonhwan Yoon, Giuseppe di Girolamo, Timothy Hursley, Shinkenchiku_sha


