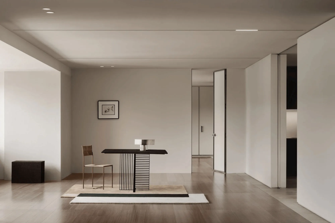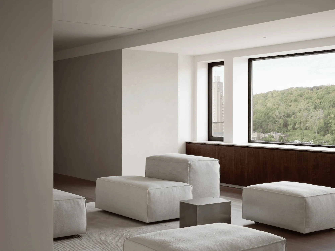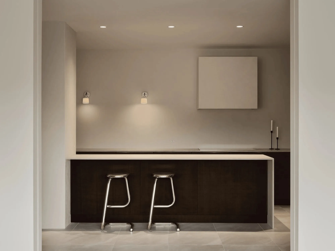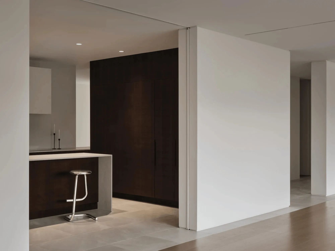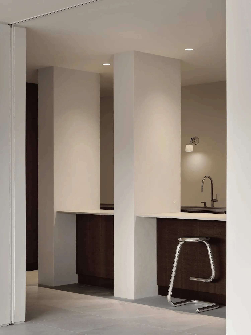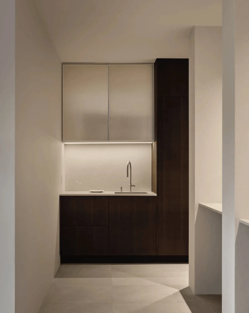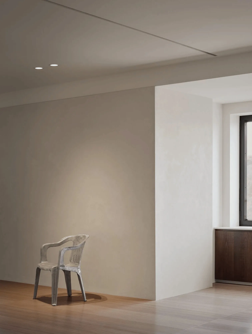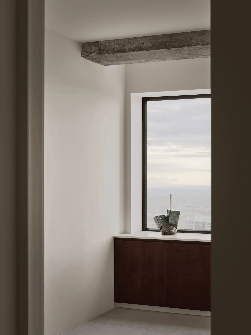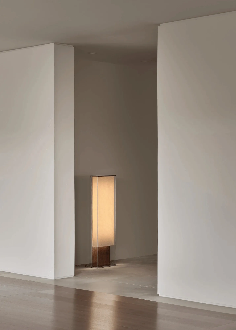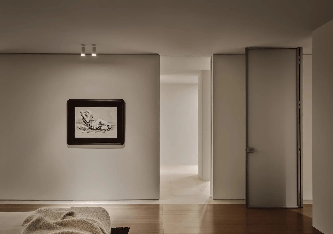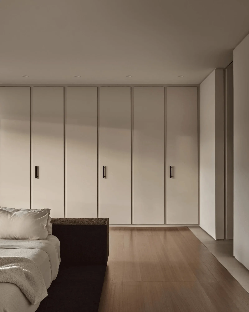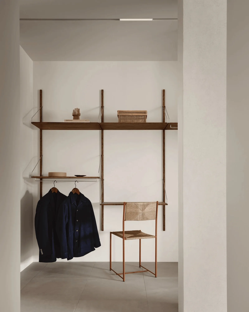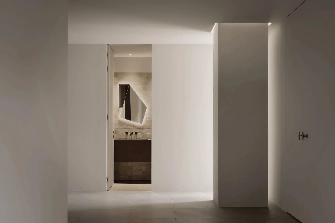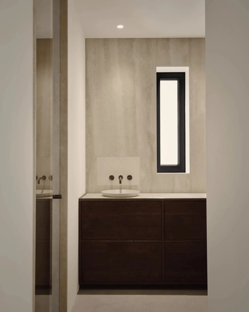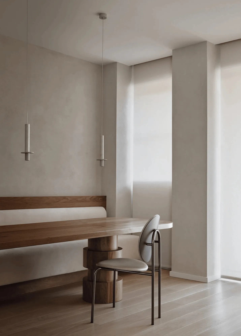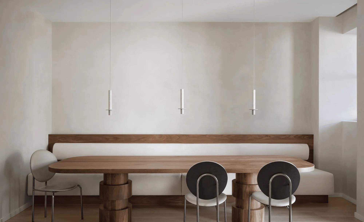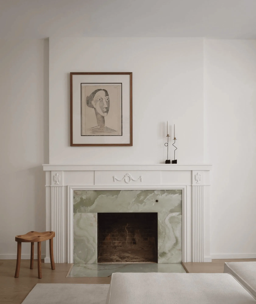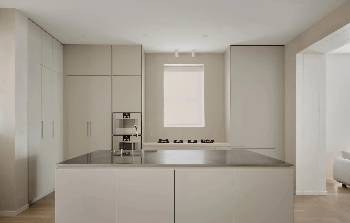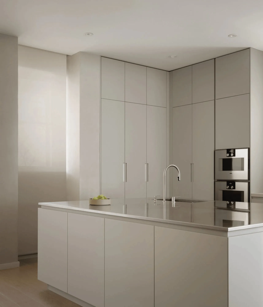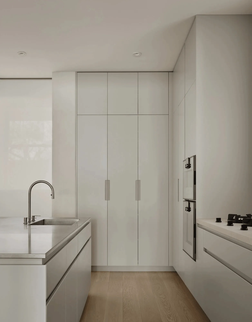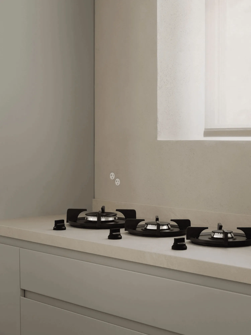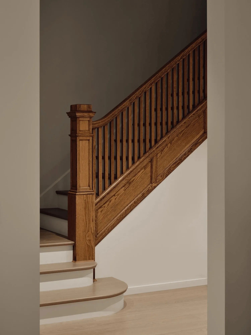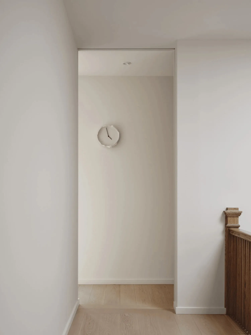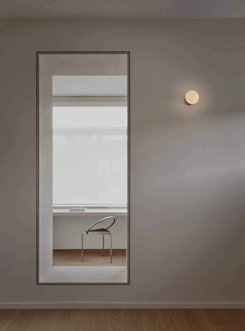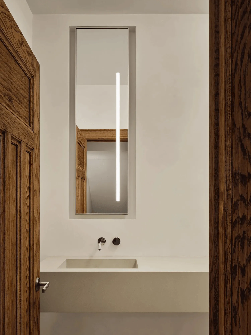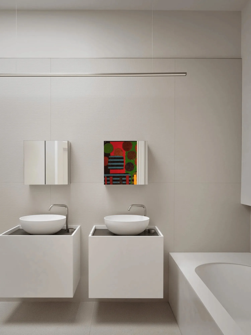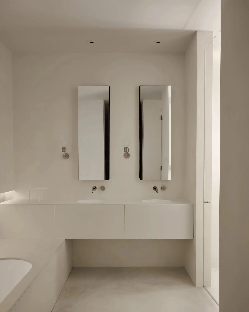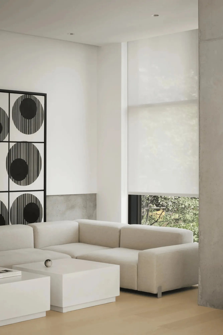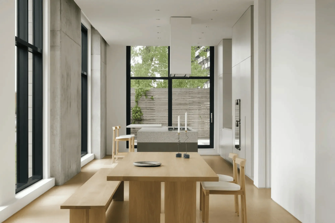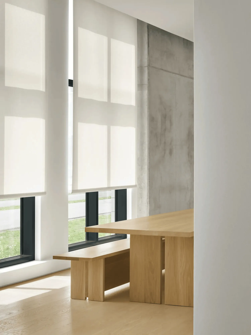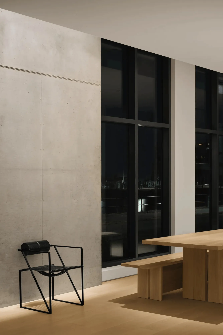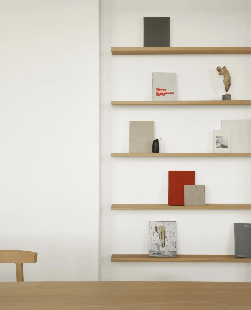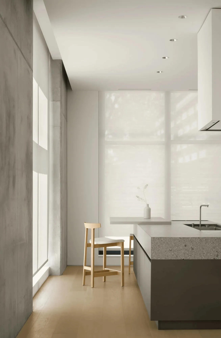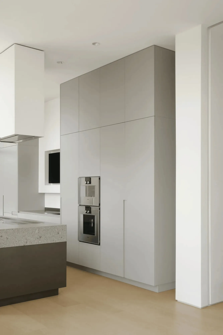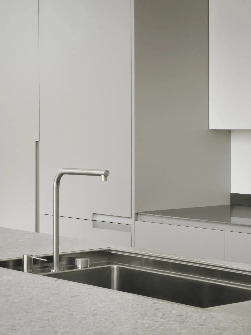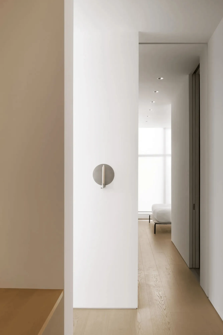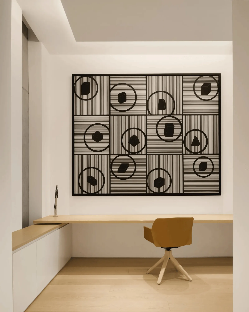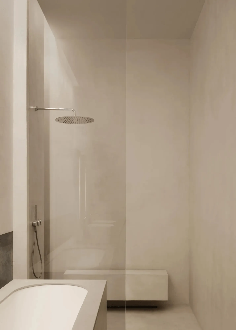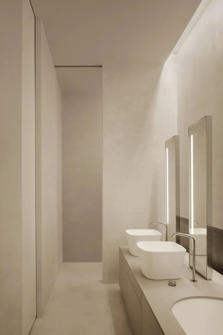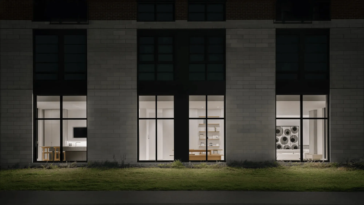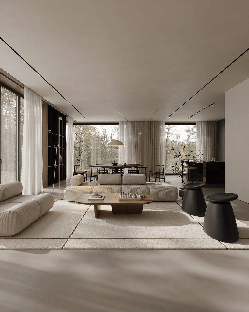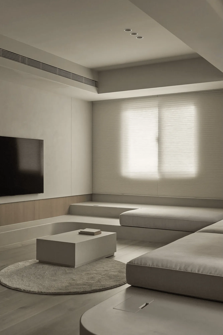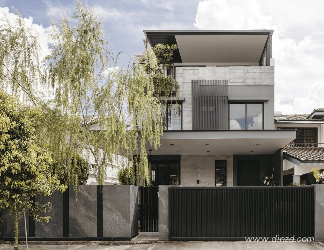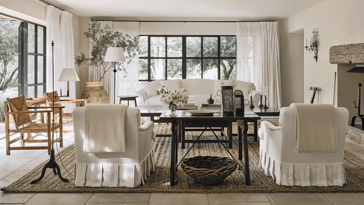The Port-Royal apartment renovation in Montreal’s Golden Square Mile, designed by The Designer Mitchell Sweibel Studio, features minimalist aesthetic and open-plan living.
Contents
Project Background
The Port-Royal Apartment is located in Montreal’s prestigious Golden Square Mile, offering stunning mountain views from its 30th-floor perch. The 332-square-meter renovation project presented a unique challenge for The Designer Mitchell Sweibel Studio, founded in 2021 by Mitchell Sweibel. The studio, known for its balanced approach to independent and collaborative design, sought to integrate the apartment seamlessly with its surroundings while introducing a modern design language that respects the building’s historical context.
Open-Plan Living and Minimalist Aesthetic
The renovation concept centered around reimagining the public living areas. The design team prioritized creating a sense of spaciousness and fluidity, utilizing open-plan living to maximize the impact of the panoramic mountain views visible through the apartment’s signature horizontal windows. The minimalist aesthetic is achieved through a limited palette of matte finishes and textured materials, including plaster walls and walnut cabinetry, which create a sophisticated and contemporary ambiance.
Spatial Organization and Materiality
A central wall bisects the apartment, effectively separating the service and staff quarters while maintaining a sense of order and symmetry. The use of square-seamed wood flooring contributes to a sense of tranquility within the expansive living areas. The interplay of natural materials, such as the exposed and polished concrete structural elements, further enhances the minimalist design. Custom-designed furniture, including the dining table, natural oak bench, and painted maple office furniture, adds a touch of bespoke elegance.
Integration of Technology and Sustainability
The Port-Royal Apartment renovation seamlessly integrates technology and sustainability into its design. Underfloor heating provides efficient and comfortable temperature control throughout the apartment, while home automation systems offer residents enhanced convenience and energy management capabilities. The project also emphasizes natural light optimization, with large windows and strategically placed openings that minimize the need for artificial lighting during daylight hours.
Conclusion
The Port-Royal Apartment renovation exemplifies The Designer Mitchell Sweibel Studio’s commitment to creating minimalist, sophisticated, and functional living spaces. By carefully balancing the building’s historical context with a contemporary design language, the studio has achieved a harmonious blend of old and new. The project’s emphasis on open-plan living, natural light, and high-quality materials creates a serene and inviting atmosphere, making it a true sanctuary amidst the bustling city.
Project Information:
Architects: The Designer Mitchell Sweibel Studio
Area: 332 m²
Project Year: 2021
Project Location: Montreal, Canada
Photography: Mitchell Sweibel Studio
Project Type: Apartment Renovation
Main Materials: Plaster, Walnut, Concrete, Oak


