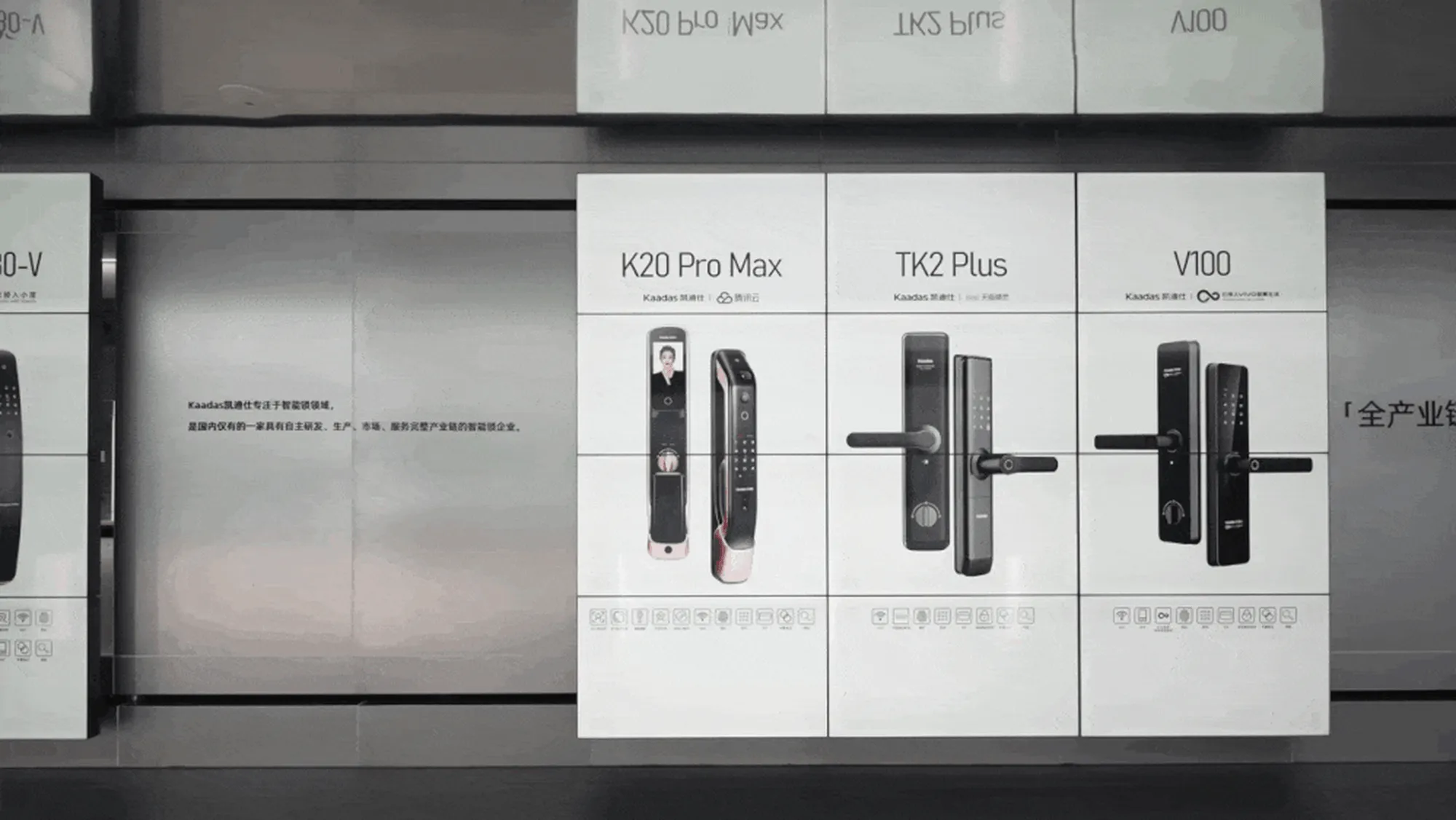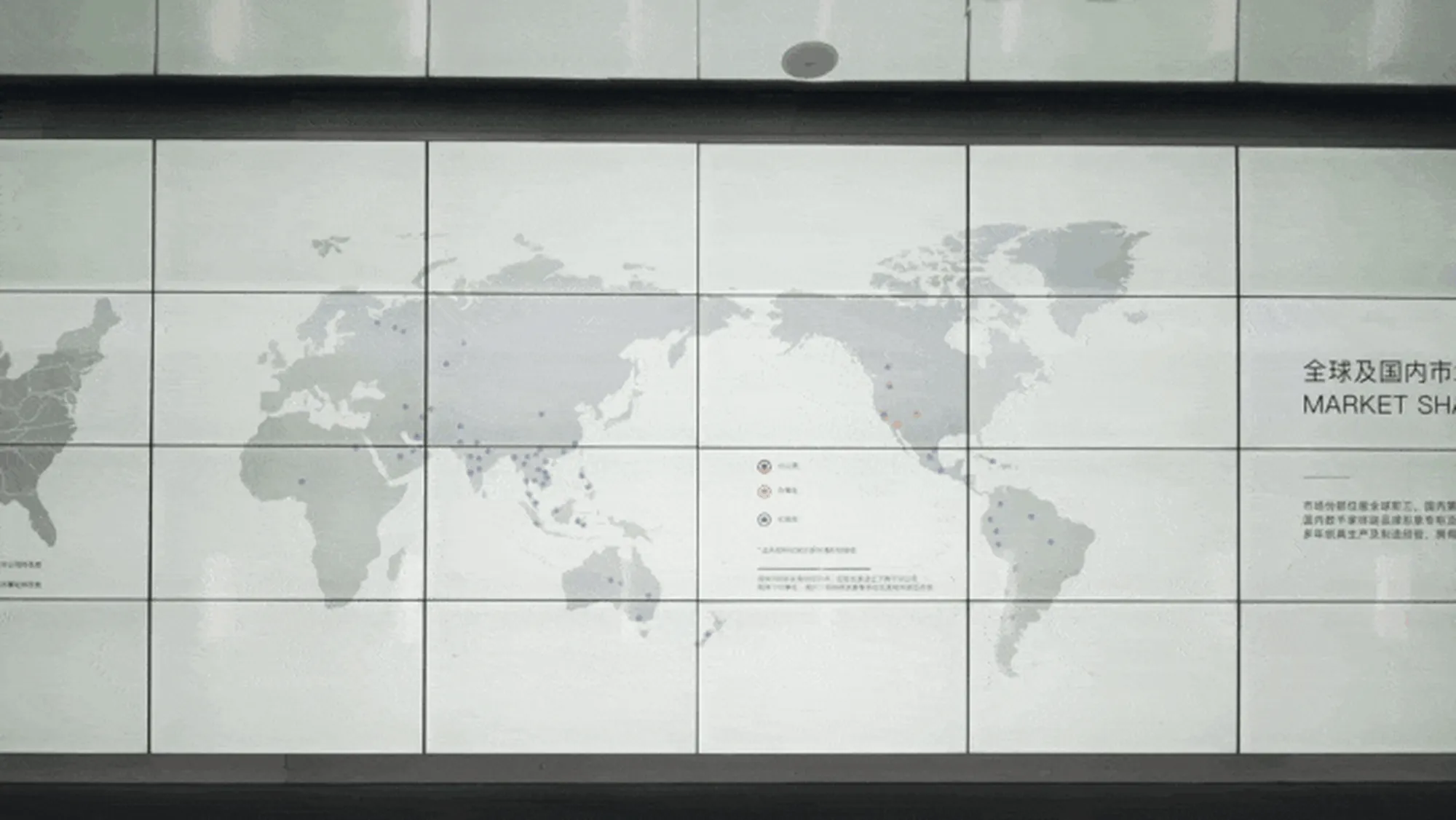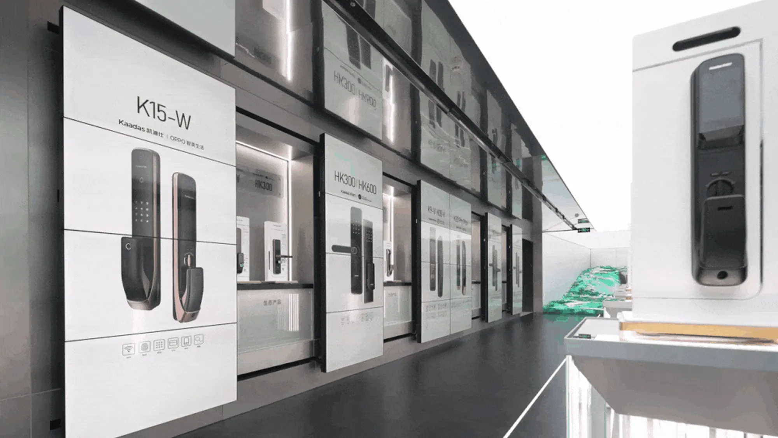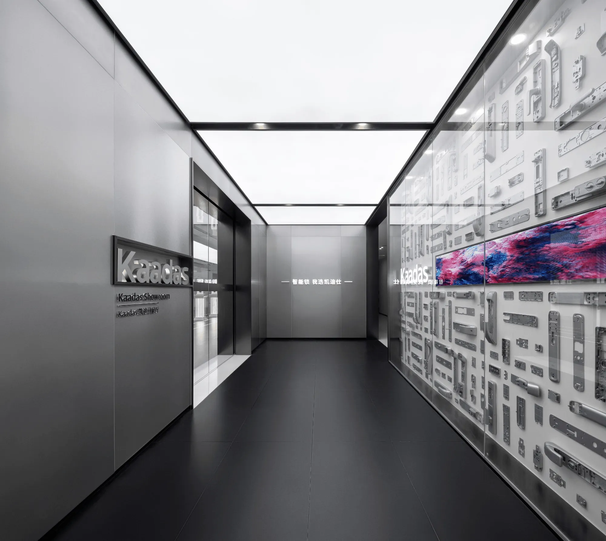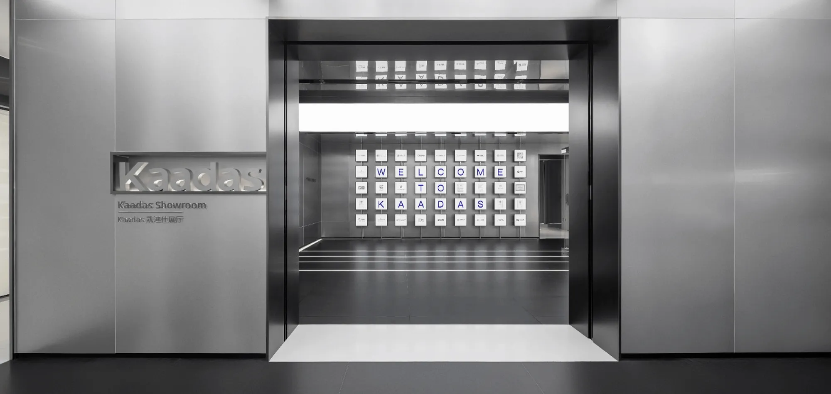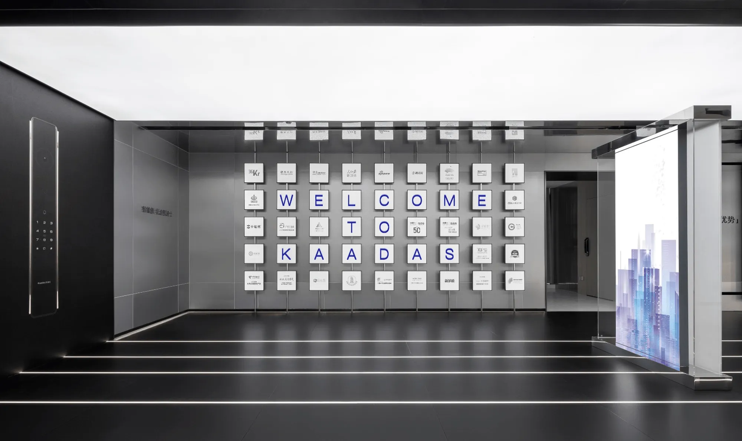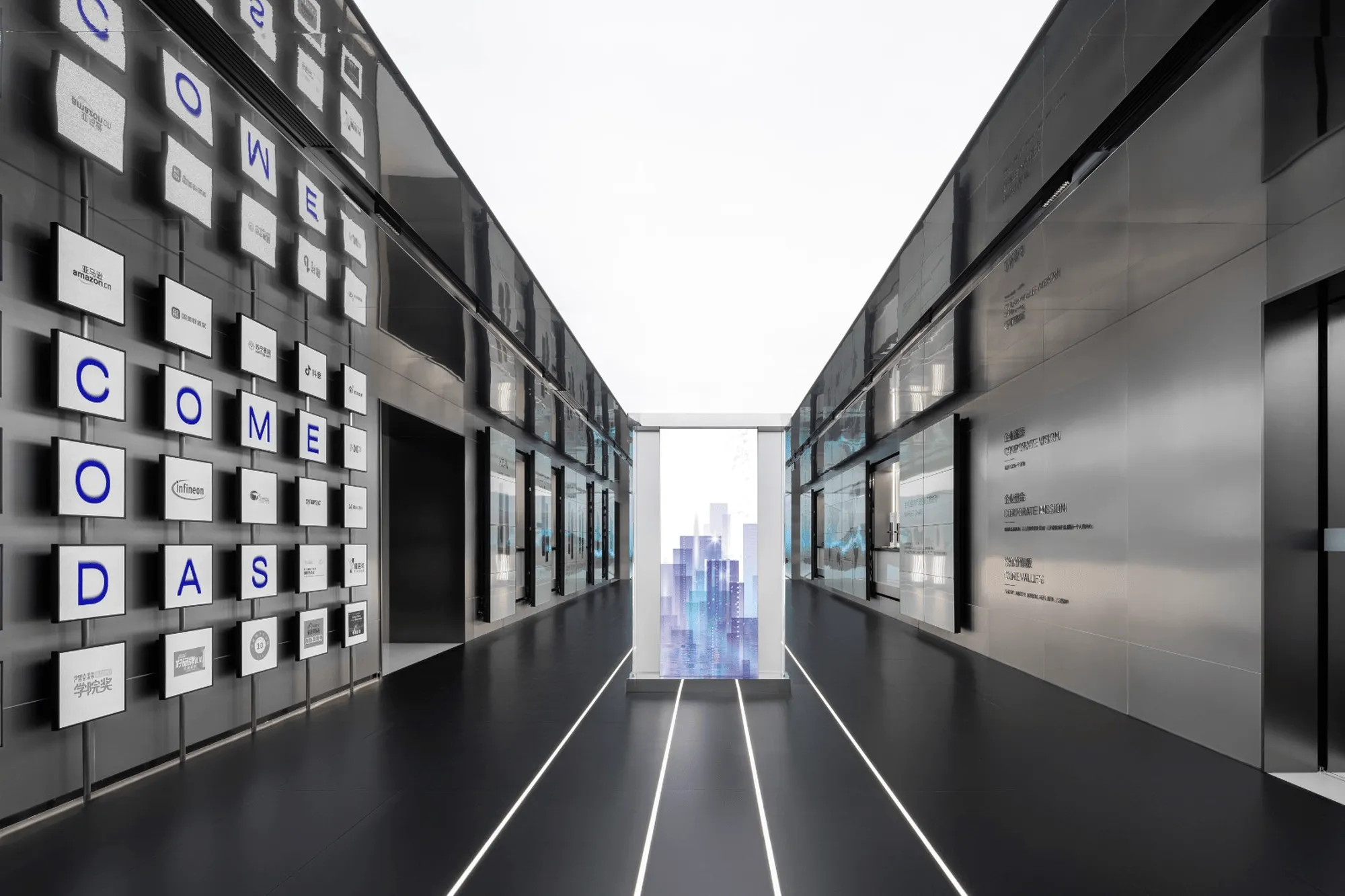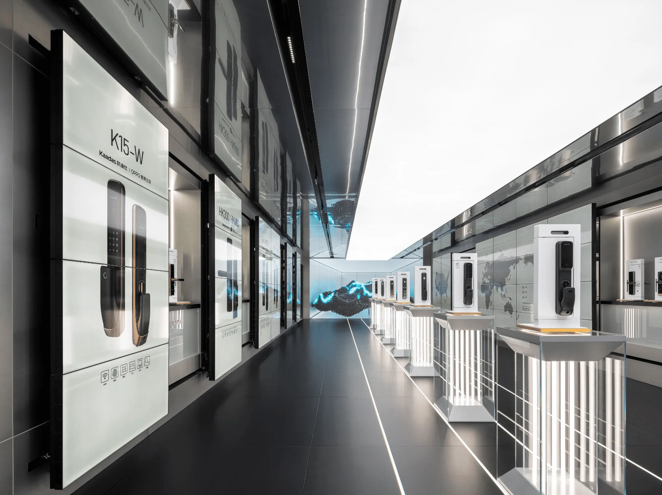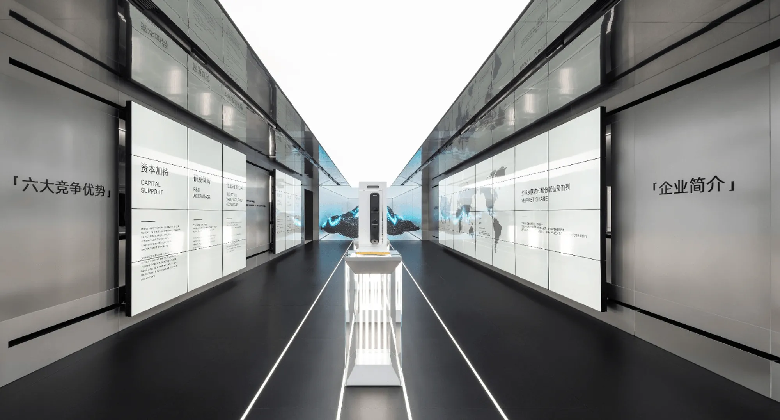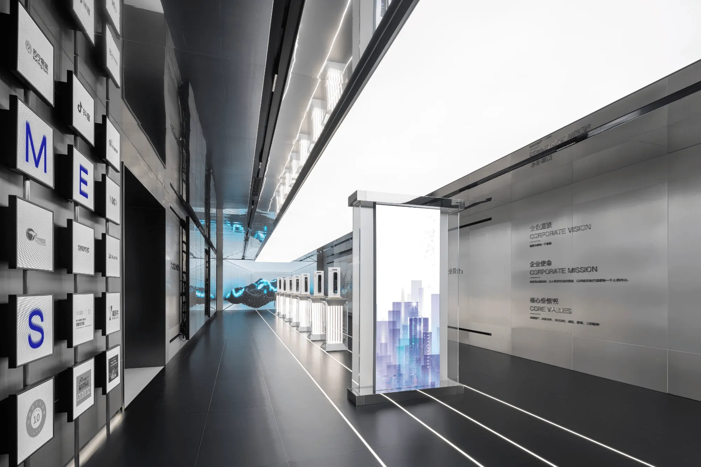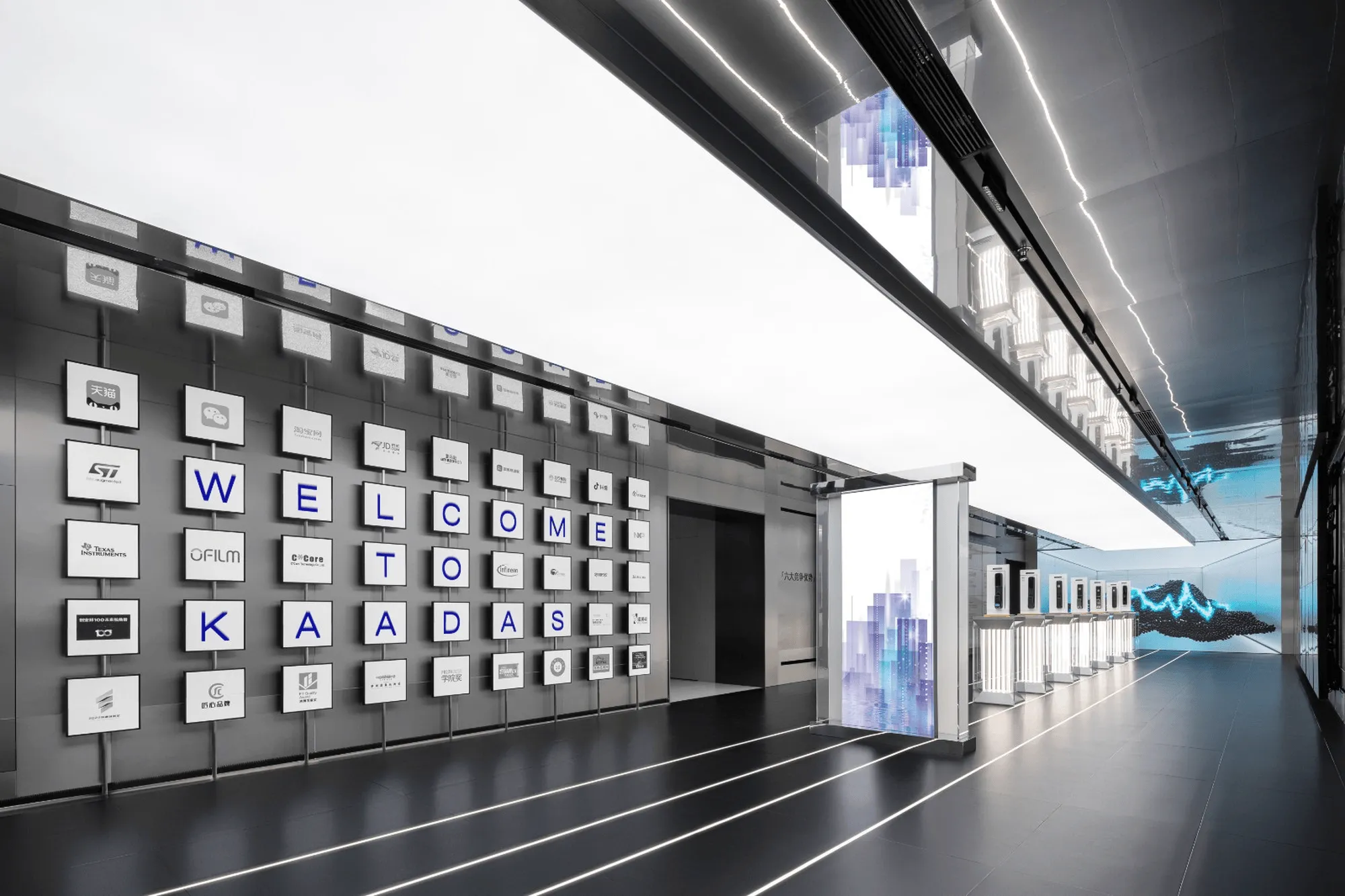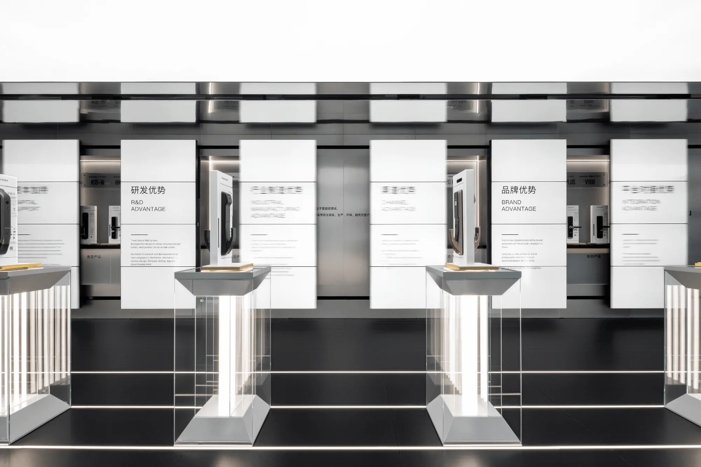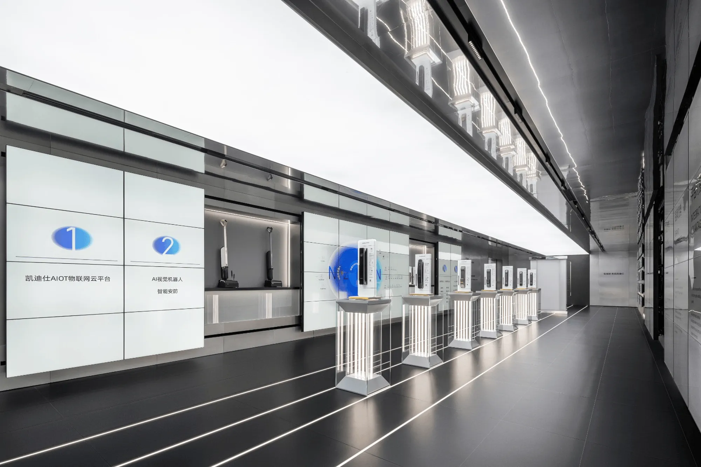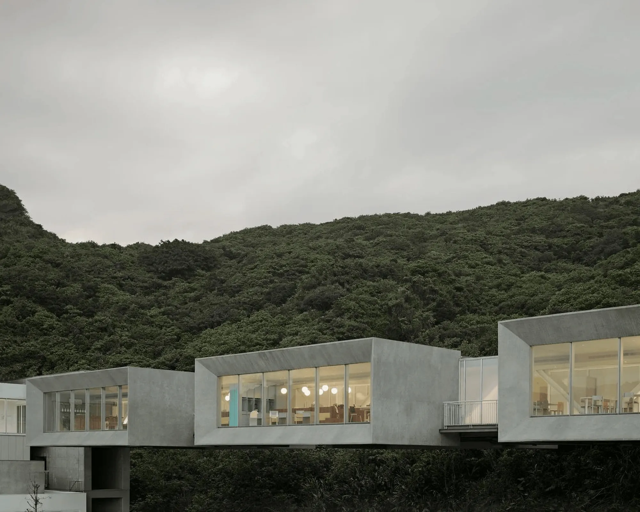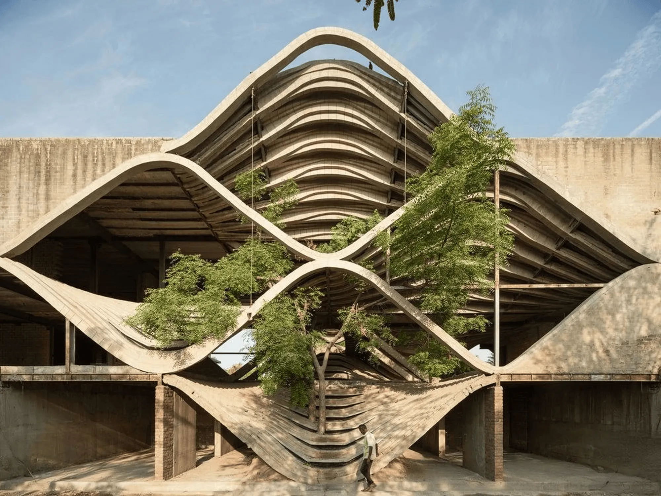Kaadas’ new Shenzhen showroom, designed by Extra Space Design, revolutionizes Interactive Exhibition Design with cutting-edge technology and Smart Technology.
Contents
Project Background and Objectives
Kaadas, a leading enterprise in the smart lock industry, sought to revolutionize its brand image and showcase its innovative products through a redesigned corporate showroom. Extra Space Design was tasked with creating a space that embodies the company’s user-centric approach, commitment to technological advancements, and industry-leading position in Interactive Exhibition Design and Smart Technology. The showroom aimed to provide an immersive experience for visitors, demonstrating Kaadas’ comprehensive industrial ecosystem and technological prowess.
Design Concept and Spatial Planning
Considering the diverse visitor demographics, Extra Space Design devised a curatorial block planning strategy, establishing a primary circulation path for exploring corporate culture and product displays, supplemented by a secondary path for experiencing smart product scenarios. This approach created a spatial ambiance that blends technology with human touch, guiding visitors through Kaadas’ journey of innovation in Interactive Exhibition Design and Smart Technology. The showroom was strategically divided into two primary zones due to space constraints, with the larger area dedicated to brand showcasing.
Interactive Exhibition Design and Technological Integration
To elevate the visitor experience and ensure a dynamic engagement with the showroom, Extra Space Design incorporated several technological highlights. A 21-meter-long brand axis, a 5.75m X 2.72m giant 3D holographic screen, and 14 sets of floor-to-ceiling LCD mechanical sliding screen matrices were integrated to create an immersive and interactive environment. These elements not only enhanced the visual appeal of the showroom but also served as effective tools for communicating Kaadas’ commitment to Interactive Exhibition Design and Smart Technology.
Enhancing Brand Storytelling through Interactive Displays
In the brand exhibition area, Extra Space Design implemented innovative display solutions to optimize the limited space. Two rows of LCD mechanical sliding screens were installed on either side of the hall, offering interactive movement and revealing hidden cabinets for showcasing a range of smart ecosystem products. This dynamic approach enabled the showroom to transcend the limitations of traditional displays and provide visitors with a more engaging and informative experience related to Interactive Exhibition Design and Smart Technology.
Creating an Immersive and Engaging Visitor Experience
A giant 3D holographic screen served as a captivating introduction to the visitor experience. The constantly evolving naked-eye 3D images conveyed Kaadas’ futuristic corporate image, dynamically interweaving the brand’s core philosophy with its technological prowess. The integration of technology throughout the showroom provided visitors with an immersive and interactive journey that highlighted Kaadas’ leadership in Interactive Exhibition Design and Smart Technology.
Conclusion: A Fusion of Technology and Design Excellence
Kaadas’ corporate showroom exemplifies the transformative power of technology in shaping spatial experiences. Extra Space Design’s comprehensive approach, from conceptual planning and multimedia production to exhibition design and installation, resulted in a compelling narrative that showcases Kaadas’ brand essence and commitment to Interactive Exhibition Design and Smart Technology. The showroom serves as an effective platform for engaging visitors, communicating the company’s strengths, and reinforcing its position as an industry innovator.
Project Information:
Architects: Extra Space Design
Area: n/a
Project Year: n/a
Location: Shenzhen, Guangdong, China
Photographs: Zhang Chao
Manufacturers: 3M DI-NOC, Dulux
Lead Architects: Zou Ping, Zhang Chenlu
Design Team: Li Zixuan, Ye Qihang, Li Shuang
Clients: Kaadas
Lighting Design: SLD
Construction Team: Shenzhen Grand Decoration Engineering Co., Ltd.
Project Type: Exhibition Center
Tags: Exhibition Center, Smart Technology, Interactive Exhibition Design


