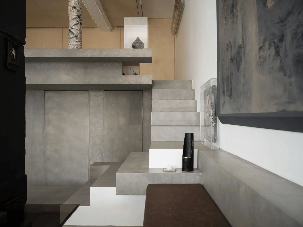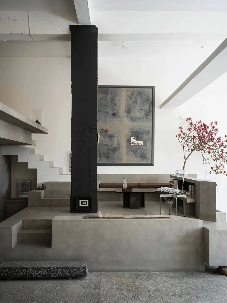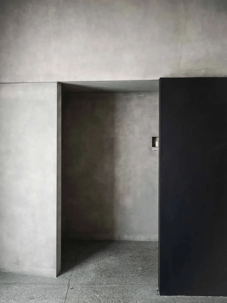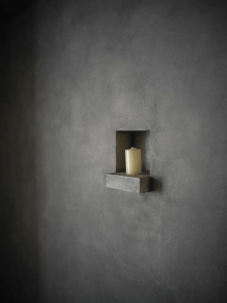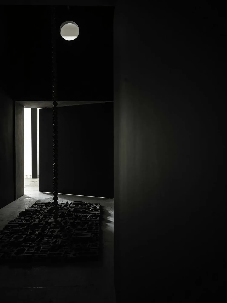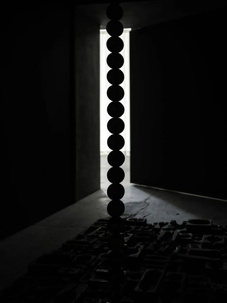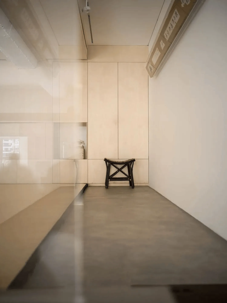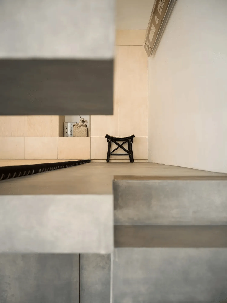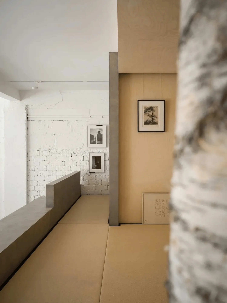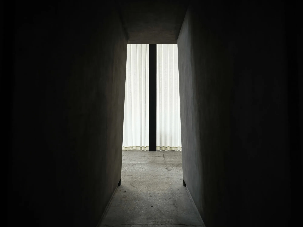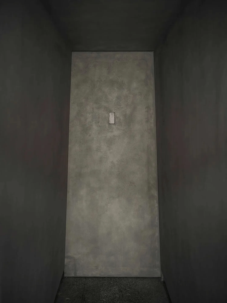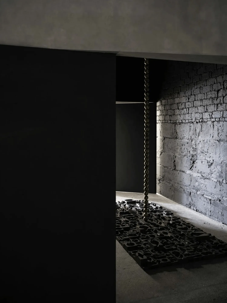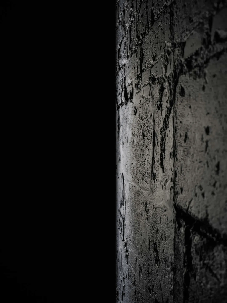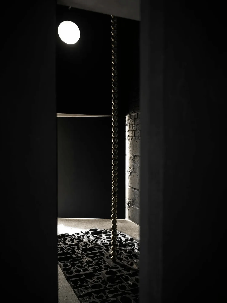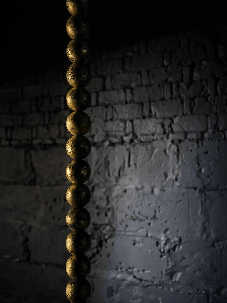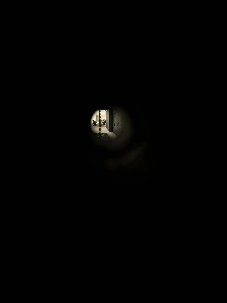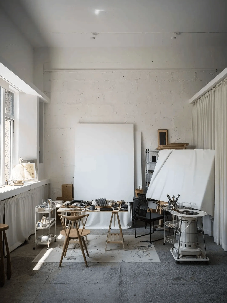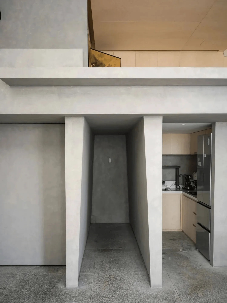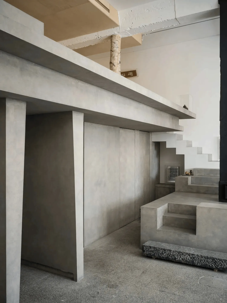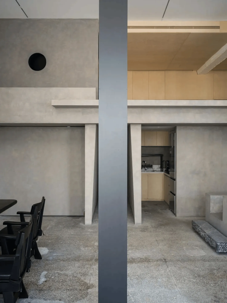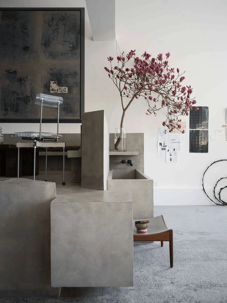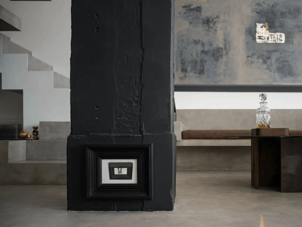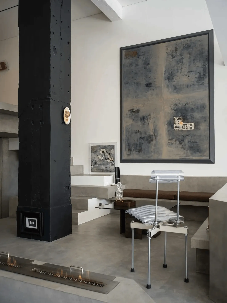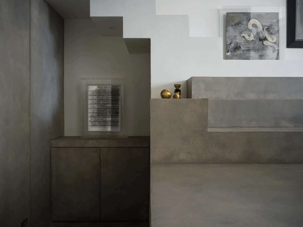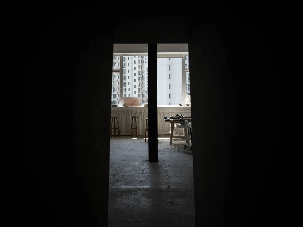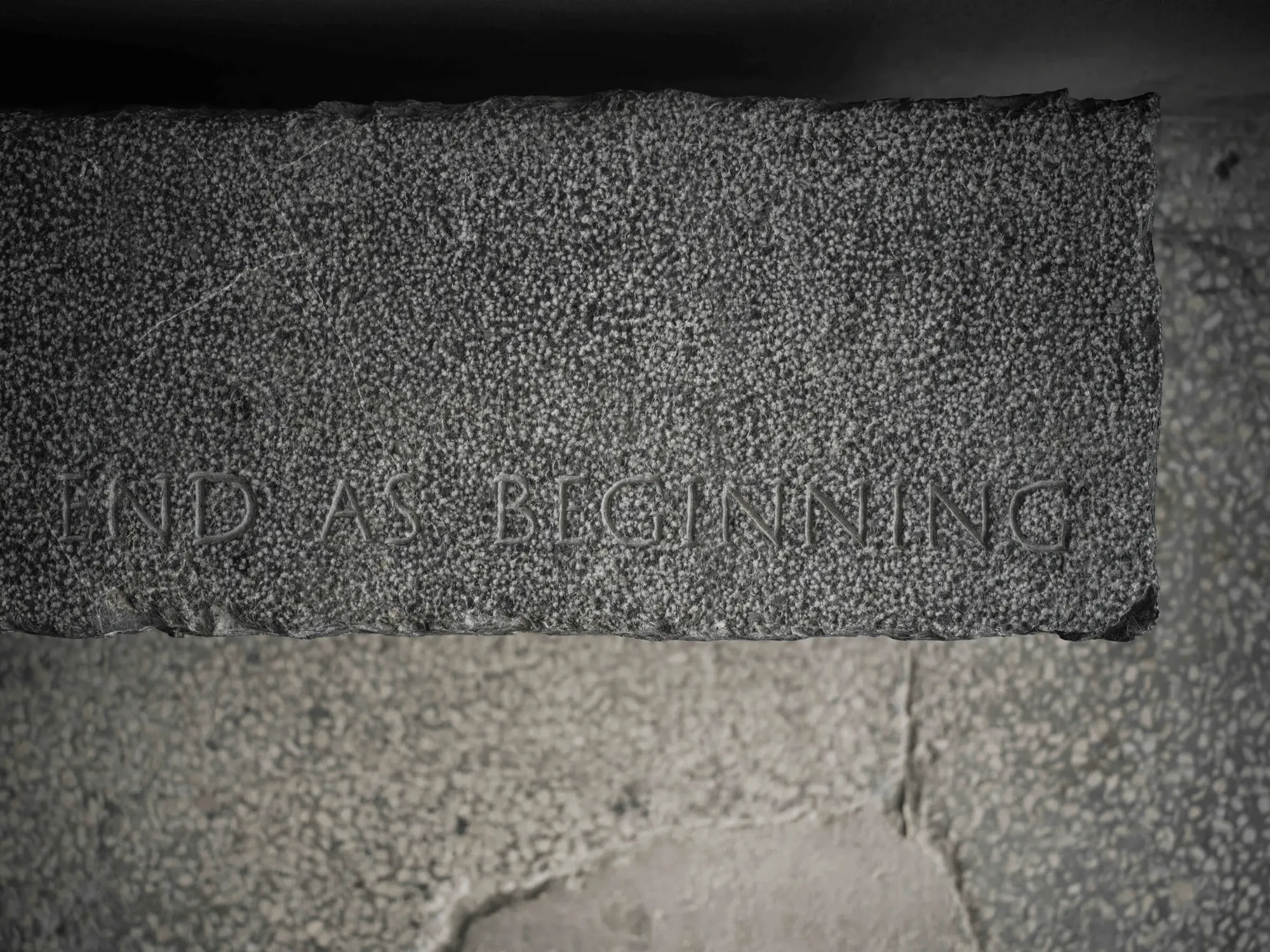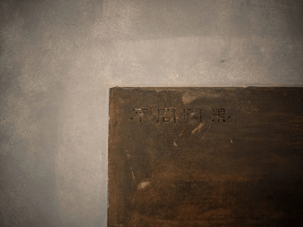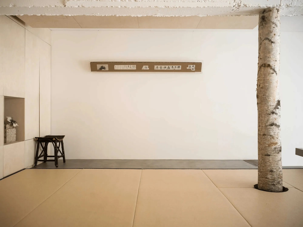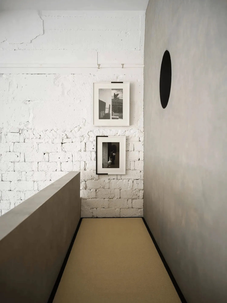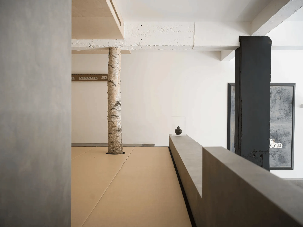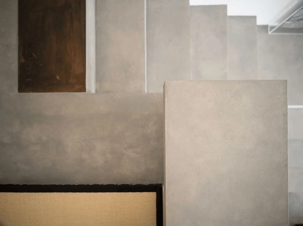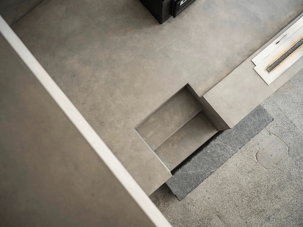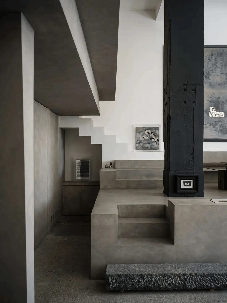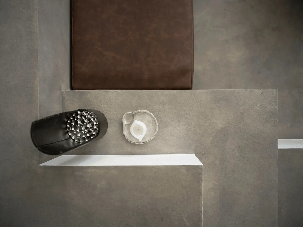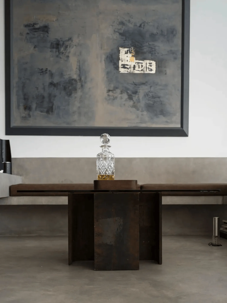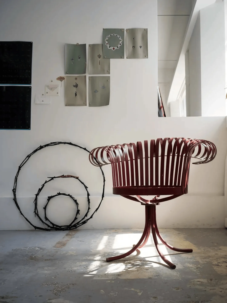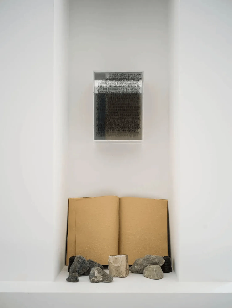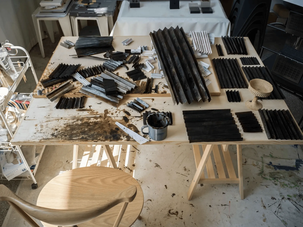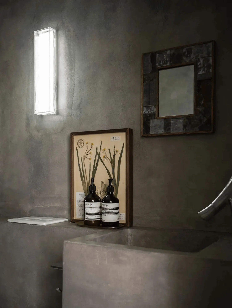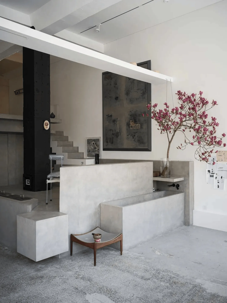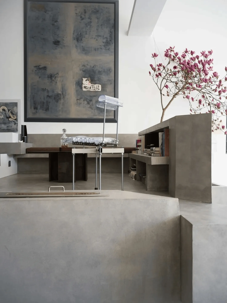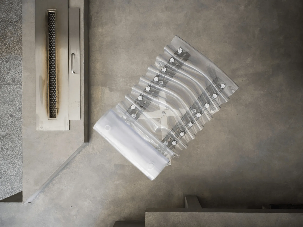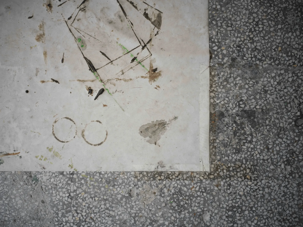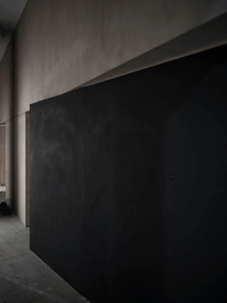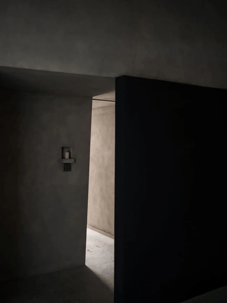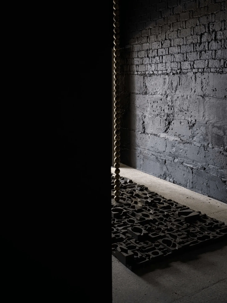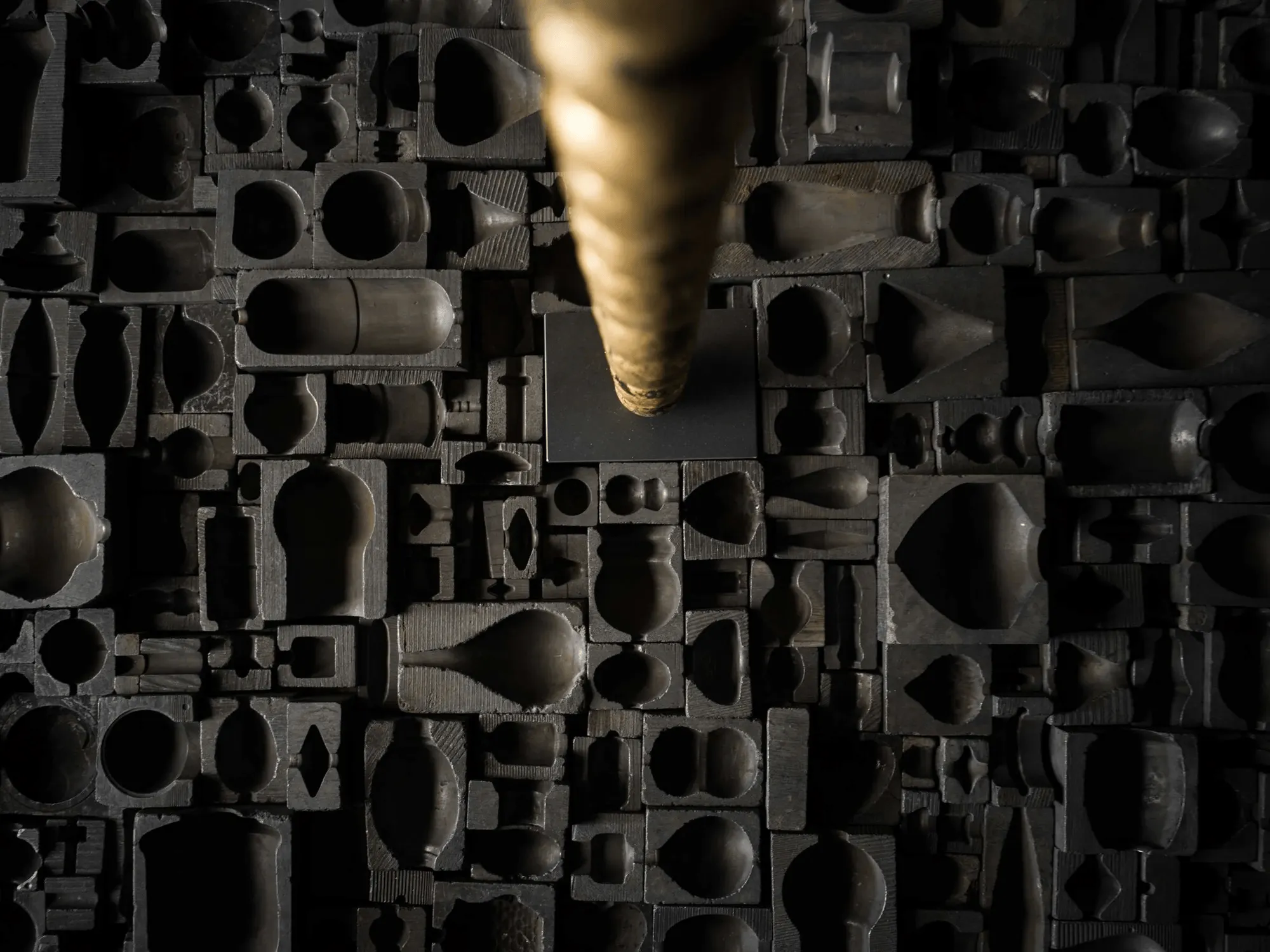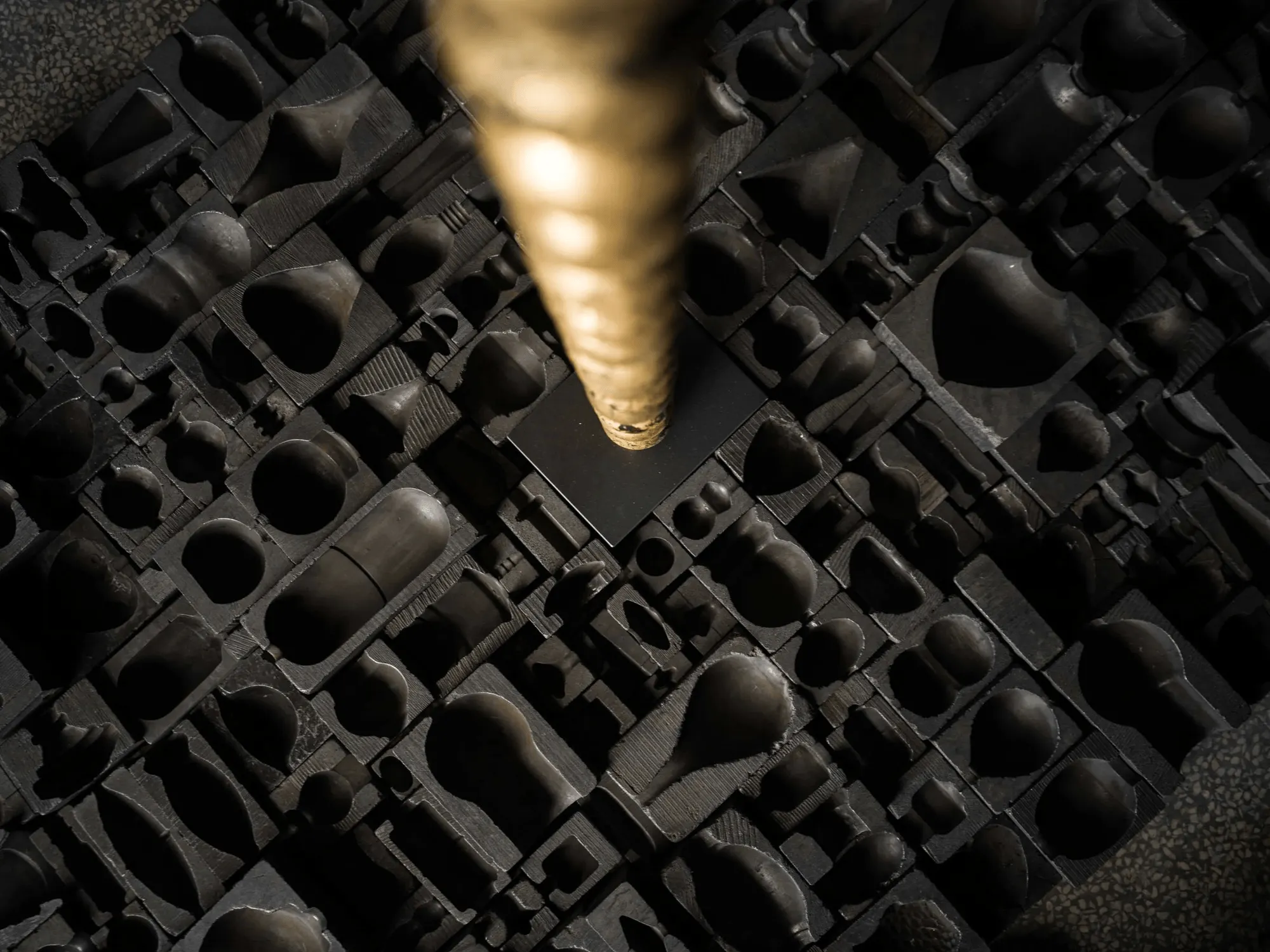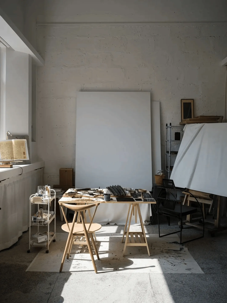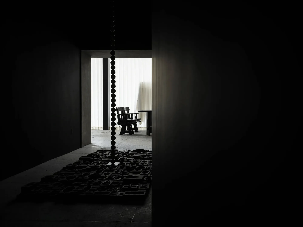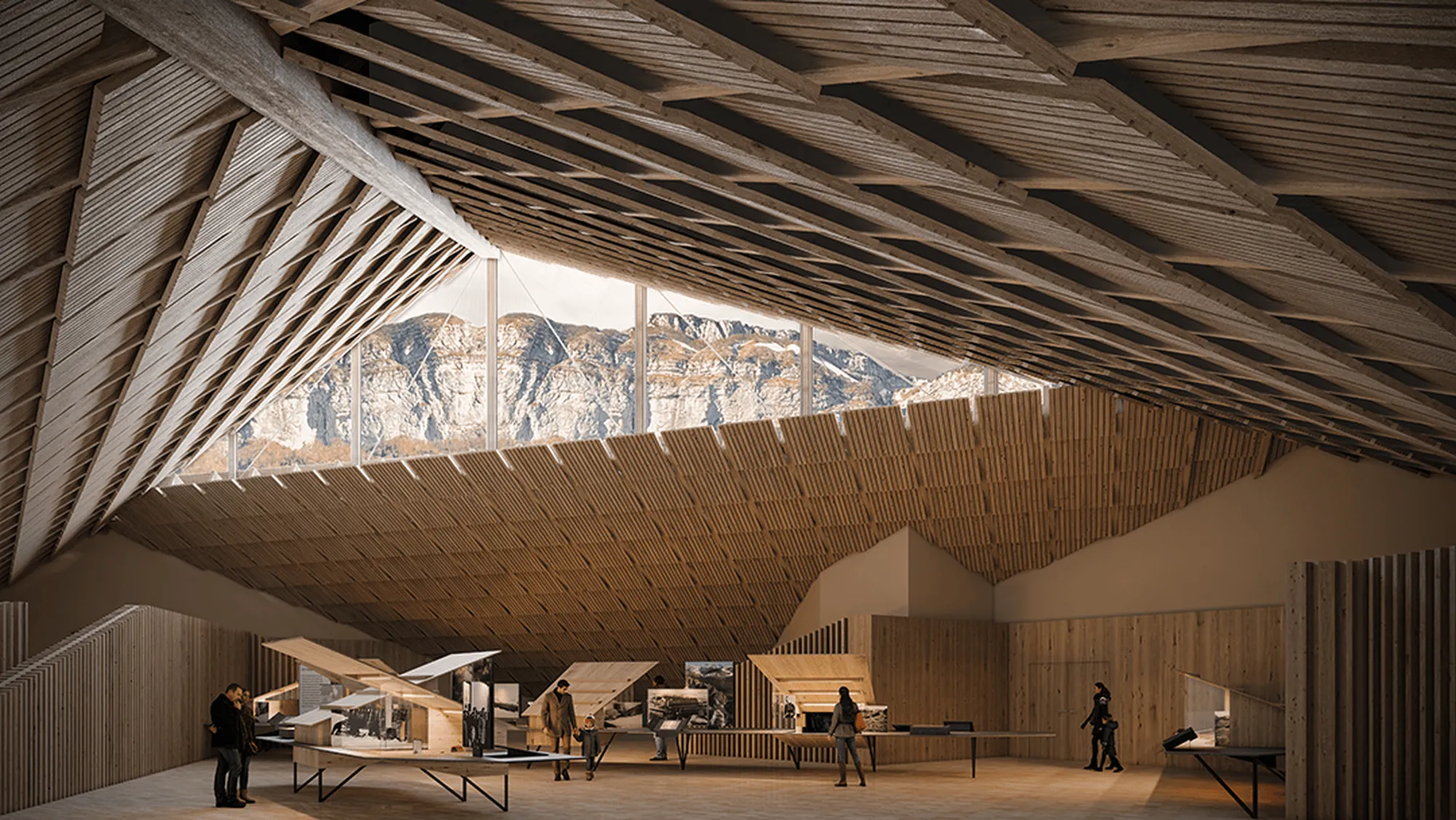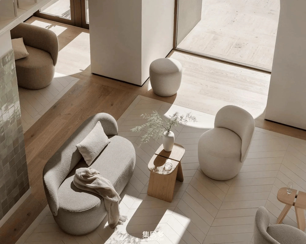743 Art Lab in Shanghai masterfully integrates artist studio and art gallery, emphasizing spatial design and minimalist aesthetics.
Contents
Project Background: A Confluence of Art and Space
743 Art Lab, located in Shanghai’s M50 Creative Park, is an experimental space that seamlessly blends the functions of an artist studio and an art gallery. Its name, derived from its address (Building 7, Room 403), holds symbolic meaning. The digits 7, 4, and 3 not only represent a constant mathematical equation but also allude to the impossibility of constructing a triangle in geometry, symbolizing an undefined shape. This metaphor reflects the spatial design’s perspective on art – art as both eternal and ephemeral, a concept deeply resonating with the owner’s understanding of art.
Design Concept and Objectives: Embracing Simplicity and the Passage of Time
The design philosophy of 743 Art Lab centers on capturing the essence of space while creating a harmonious environment for artistic creation and contemplation. Inspired by Guo Xi’s Song Dynasty concept of “walkable,
viewable,
visitable,
andlivable” applied to Chinese landscape painting and garden design, the space aims to evoke a sense of timelessness. The meandering paths and strategic viewpoints within the space encourage visitors to connect with nature and humanity, blurring the boundaries of spatial and temporal scales. Influenced by Tong Jun’s observation in “JiangnanGardenRecords” that a Chinese garden’s layout remains a garden even without flora, 743 Art Lab aspires to be an indoor “garden” devoid of trees yet capable of reflecting the dynamic interplay of time and space through its undulating forms, openings and closures, light and shadow, and diverse perspectives.
Spatial Layout and Functionality: A Harmonious Blend of Work and Display
Functionally, 743 Art Lab prioritizes the essence of space, integrating the artist’s studio, a relaxation area, and the gallery into a cohesive whole. The rectangular space, strategically divided based on its southwest orientation, allocates the southern part with better natural light to the artist’s workspace, preserving the original 4.5-meter ceiling height to ensure optimal lighting conditions throughout the day. The northeastern side, with less natural light, houses auxiliary functions like the entrance, corridor, kitchen, storage, and restrooms. The high ceiling allows for a two-level design, with the second floor dedicated to a tatami area. The staircase platform connecting the ground floor and mezzanine also serves as a meditative space exclusively for the artist.
Exterior Design and Aesthetics: A Minimalist Approach
The gallery space, adhering to the “singleroom” concept, becomes the heart of the area. It showcases only one artwork at a time, encouraging viewers to slow down and engage deeply with the art itself. The overall aesthetic leans towards minimalism, with concrete’s natural tones and textures dominating the space. This choice aims to create a balance, offsetting the potential coldness and oppressive feeling of concrete. To further soften the ambiance, marine plywood, typically used for subfloors, is employed in its raw, unprocessed form, retaining its natural texture and allowing its surface to evolve over time. The original terrazzo floor, bearing the marks of time, is also preserved, adding a layer of authenticity and history to the space.
Materials and Sustainability: Celebrating Authenticity and Natural Elements
The designers favored authentic and unpretentious materials for their ability to breathe and age gracefully with time and exposure to air, imbuing the space with vitality. The use of concrete, plywood, and terrazzo reflects this commitment to sustainability and honest materiality. On the second floor, a birch trunk serves as a partition for the tatami rest area, injecting a touch of nature into the environment. Notably, this seemingly lifeless trunk sprouted new buds, symbolizing the resilience of life force. Nature’s simplicity and inherent power are celebrated throughout the design.
Lighting Design: Illuminating Time and Space
Light is treated as both a medium and a material, sculpting time within the space. The design incorporates angled window frames and mirrored surfaces in corners to maximize natural light penetration. The gaps on the platform seating area’s bench are meticulously calculated to allow afternoon sunlight to penetrate deeply, transforming the length of the light beam into a measure of time within the space. The ever-changing light allows visitors to witness the passage of time, and the entire space strives for brightness rather than mere illumination. For the designers, brightness represents a fundamental tranquility, an inner yearning, the fluctuation of emotions, and the continuity of the inner spirit.
Furniture and Decor: A Blend of Artistry and Functionality
The artworks displayed within the space are primarily the artist’s creations, replaced entirely with exhibition-related pieces during exhibitions. The furniture selection includes a mix of vintage pieces from around the globe and some designed by the artist. The mezzanine platform’s coffee table, crafted from discarded I-beams and tea-colored glass, forms a cross-shaped composition that exudes a sense of strength while subtly expressing the spirituality inherent in the symbols and materials themselves. The tea table in the second-floor rest area, made of warm-toned titanium alloy and green bricks, conveys a sense of warmth and a futuristic industrial aesthetic.
Project Information:
Architects: Atelier tao+c
Area: 95 m²
Project Year: 2021
Project Location: Shanghai, China
Photographs: Su Shengliang
Lead Architects: Tao Lei
Design Team: Chen Lu
Construction Team: Shanghai Hengyuan Construction Engineering Co., Ltd.
Clients: 743 Art Lab
Art Director: Zhang Zhoujie
Main Materials: birch, concrete, marine plywood, metal, terrazzo, glass, paint
Project Type: Art Gallery, Artist Studio


