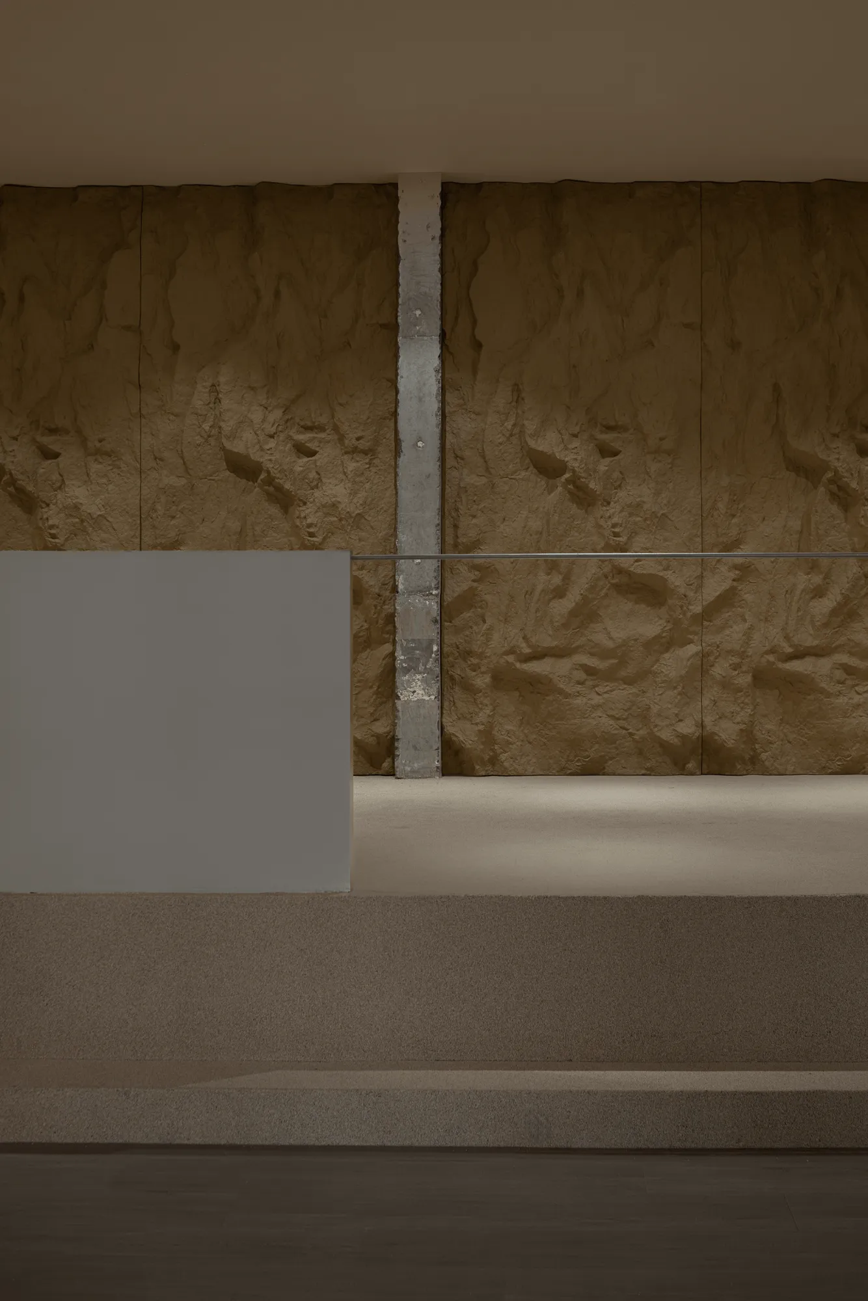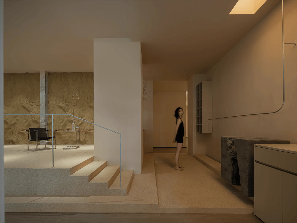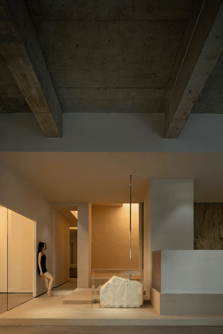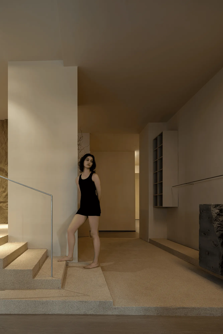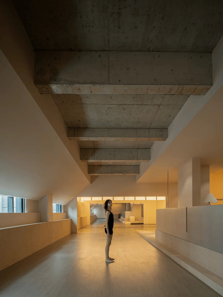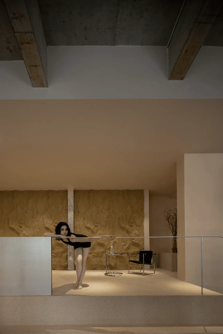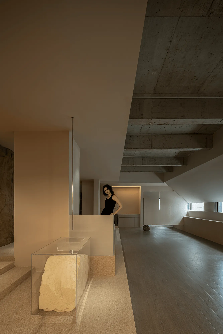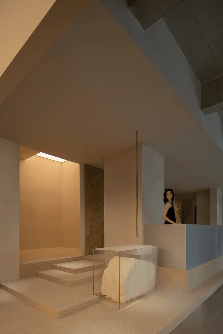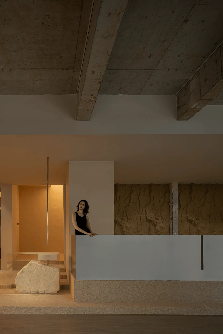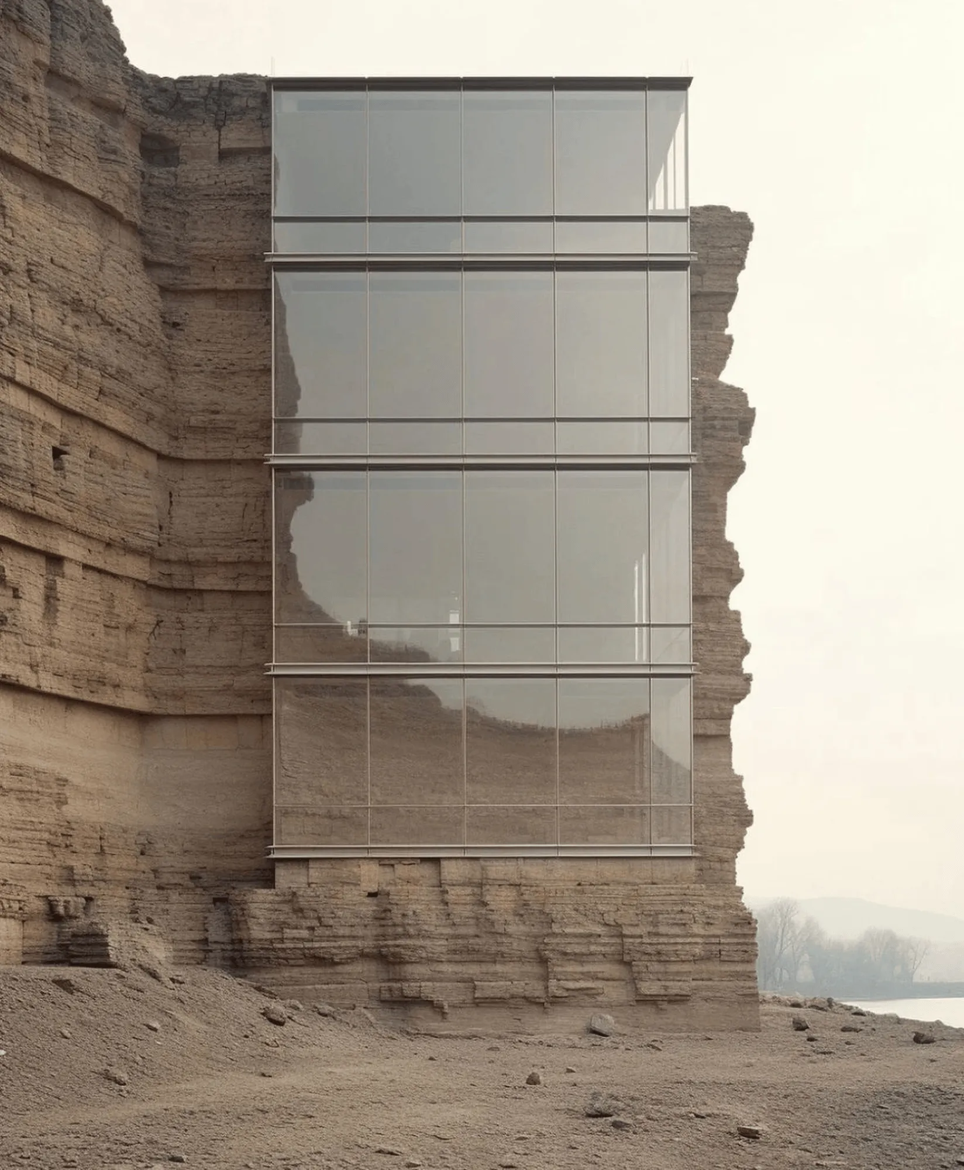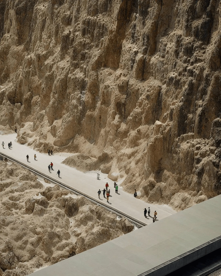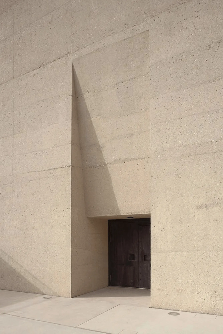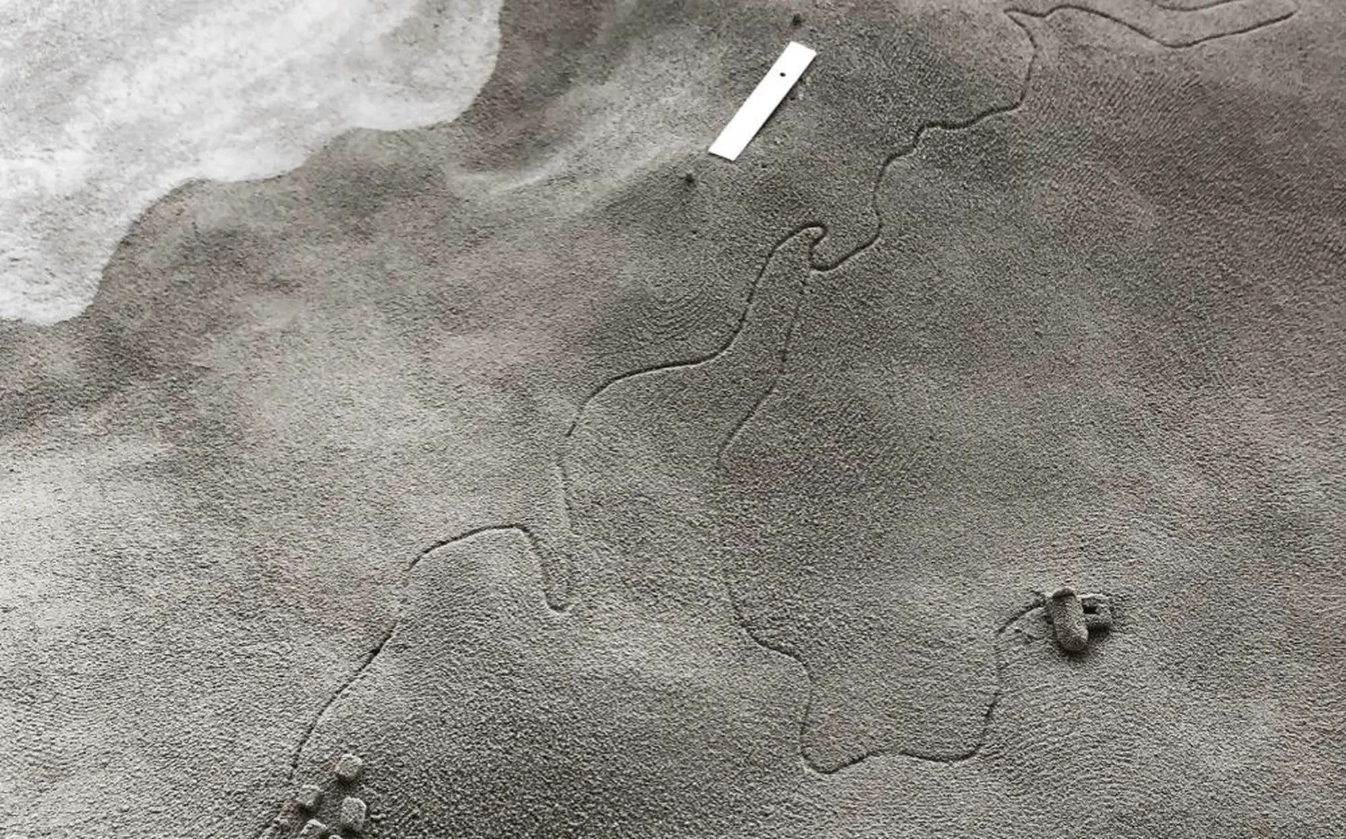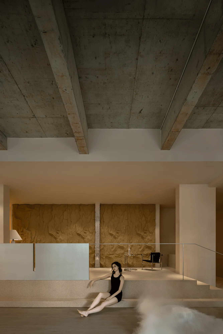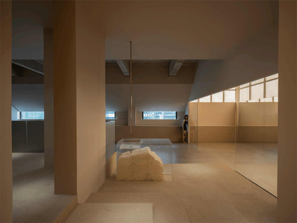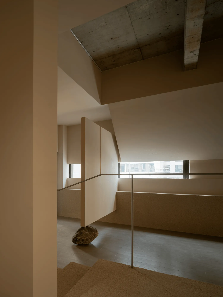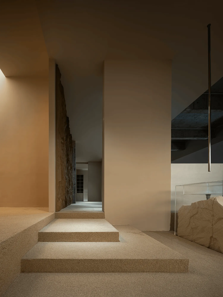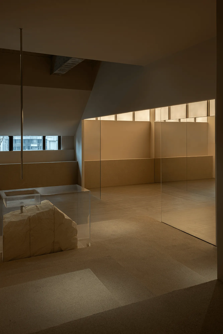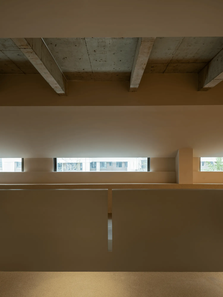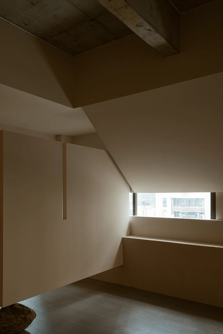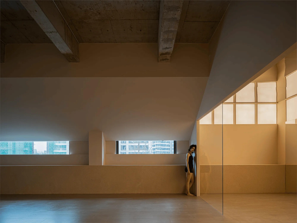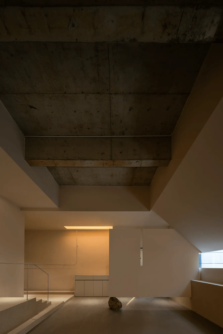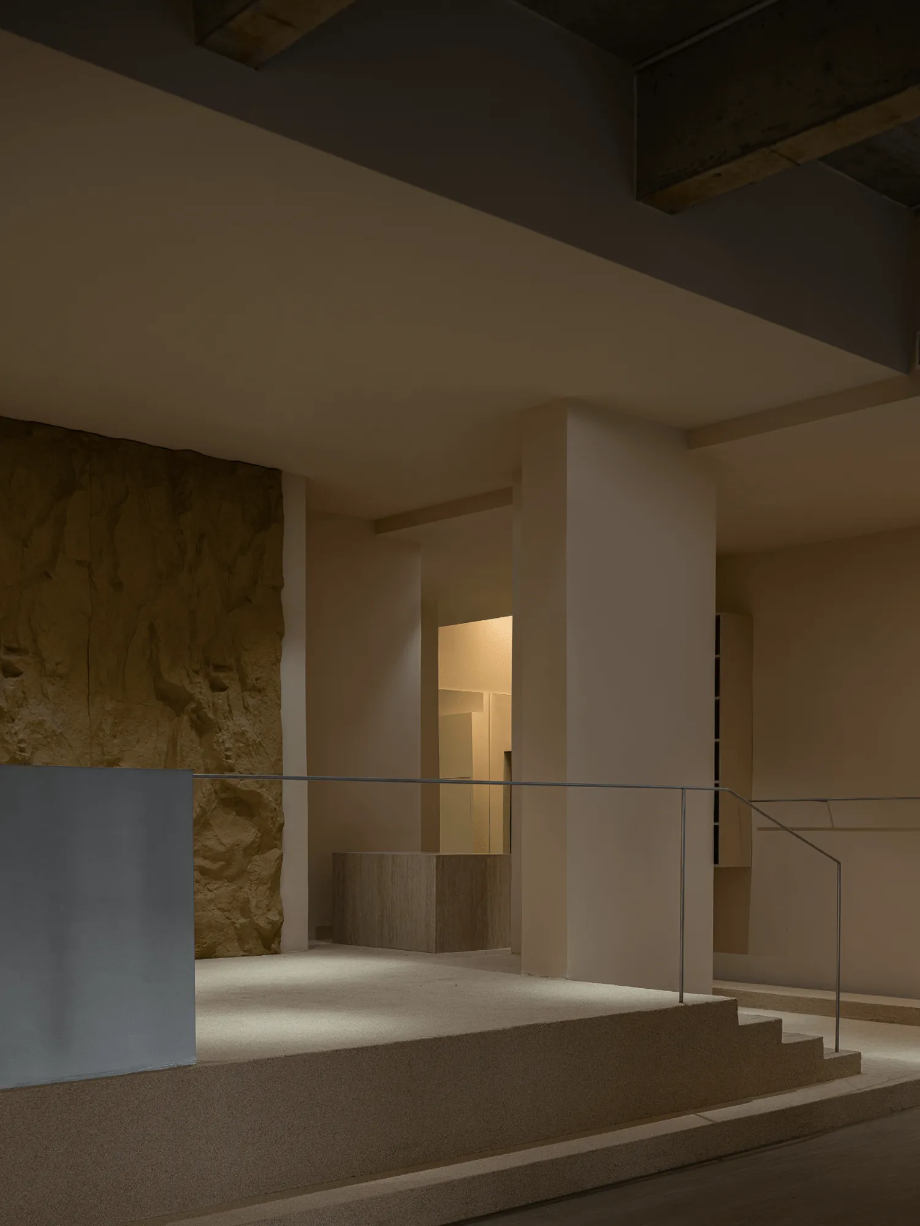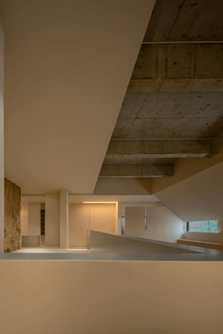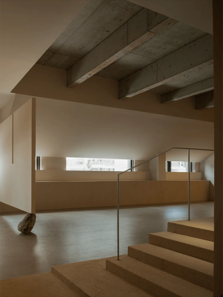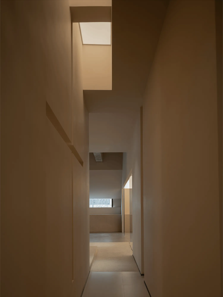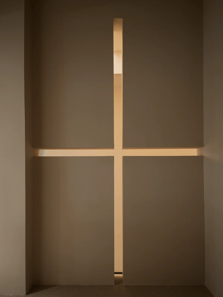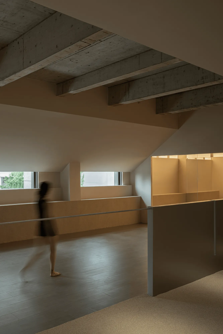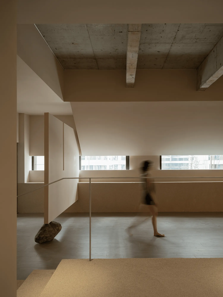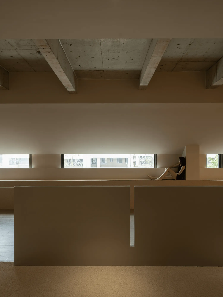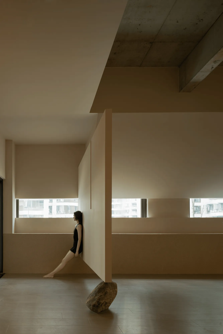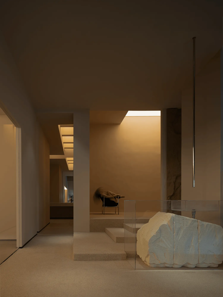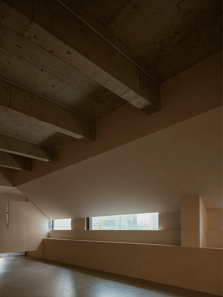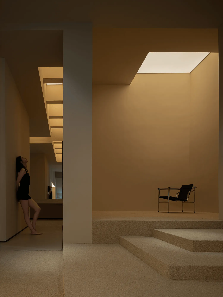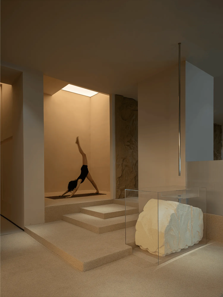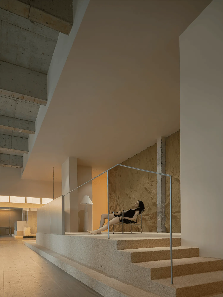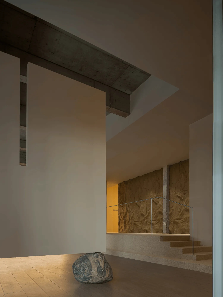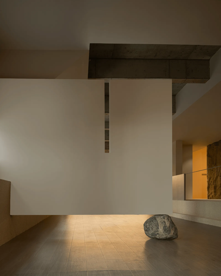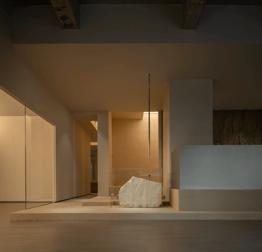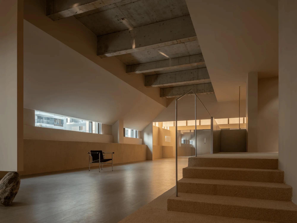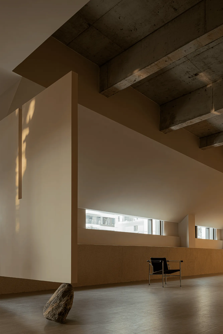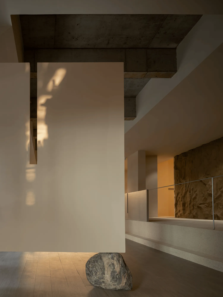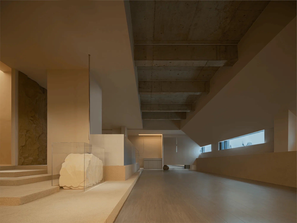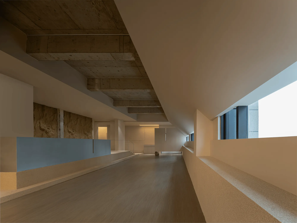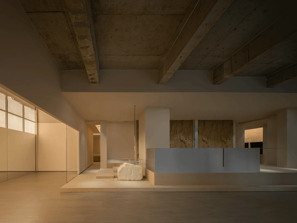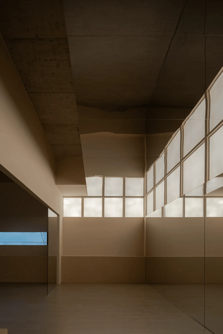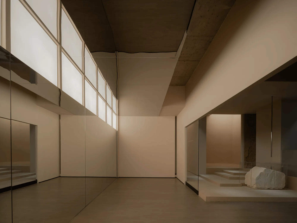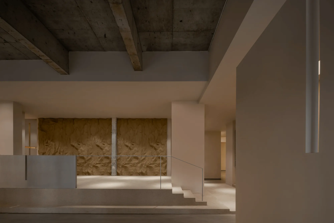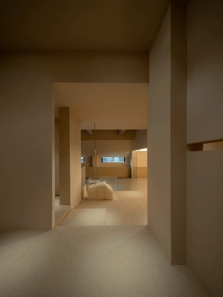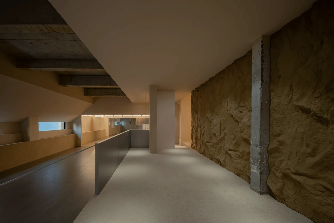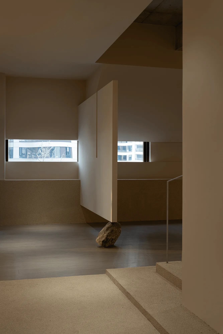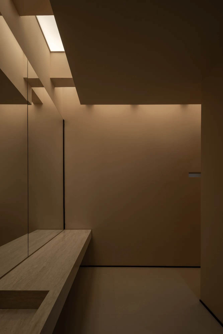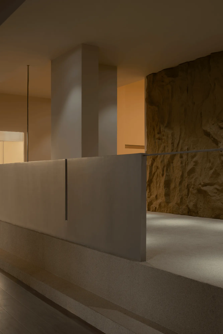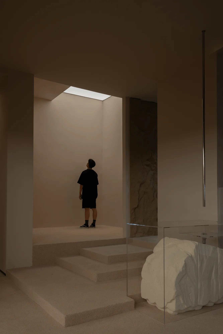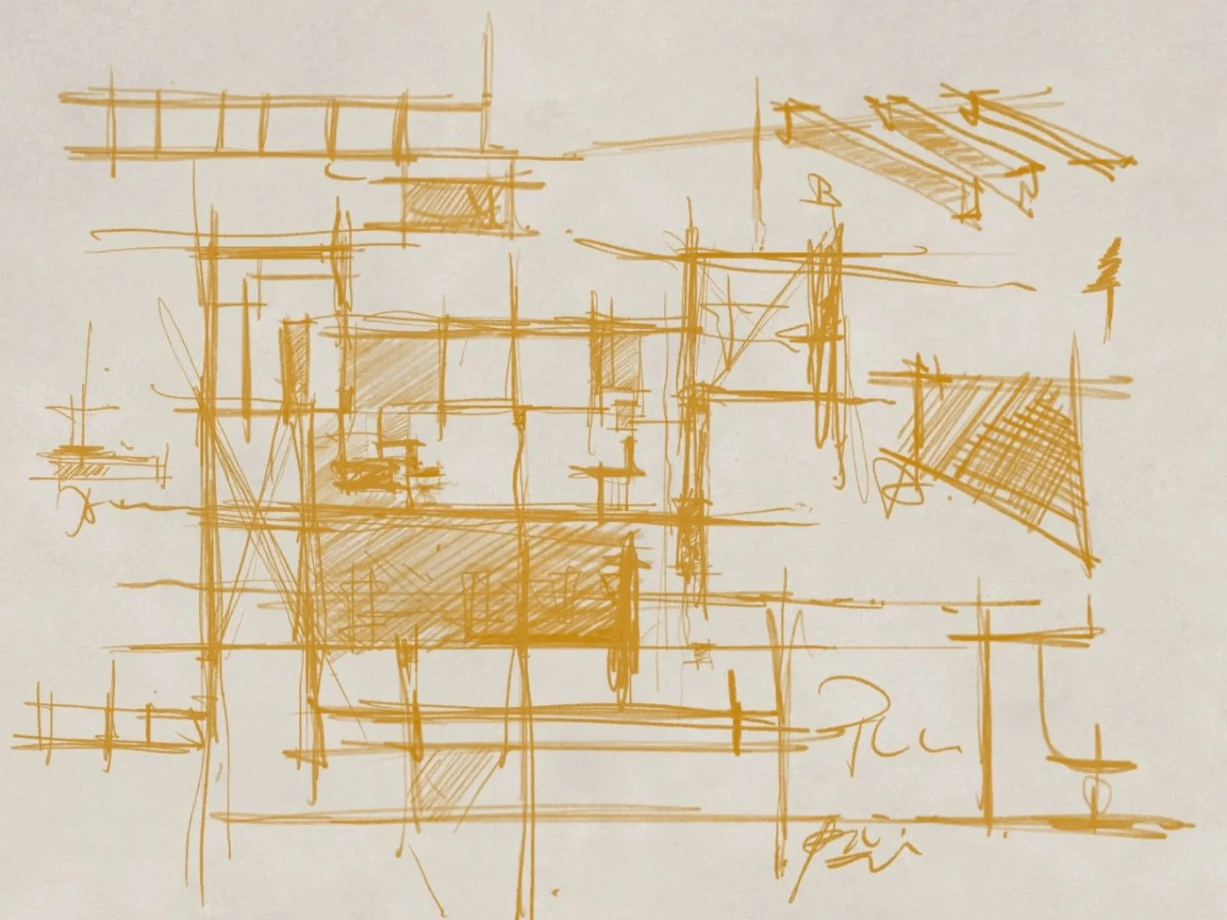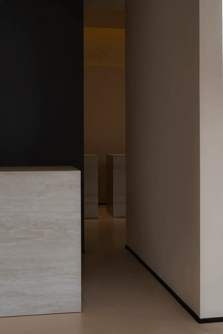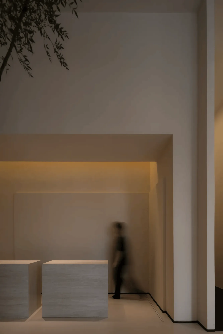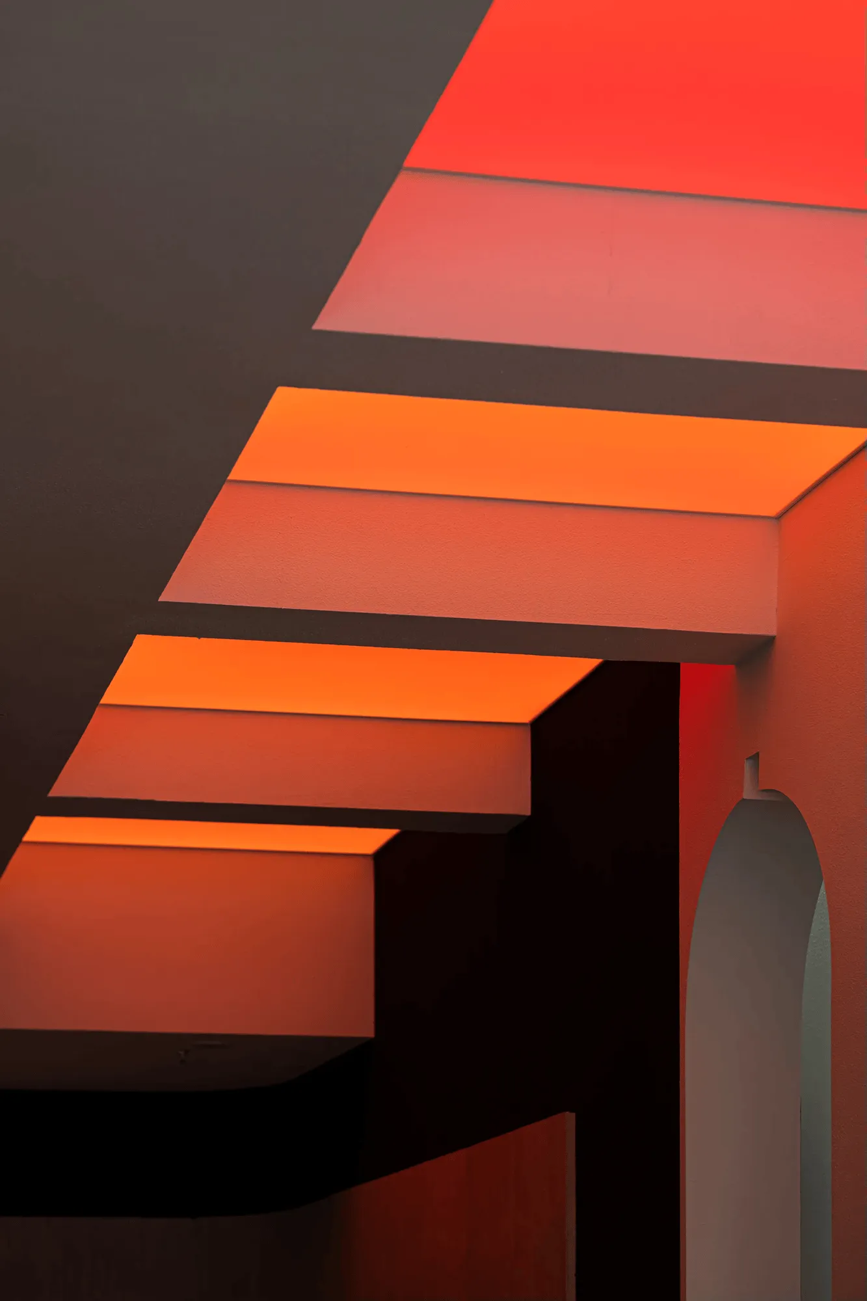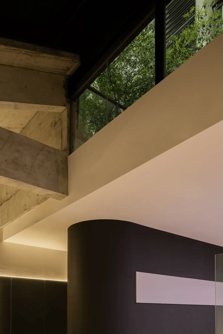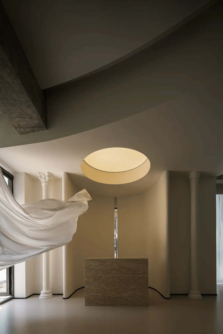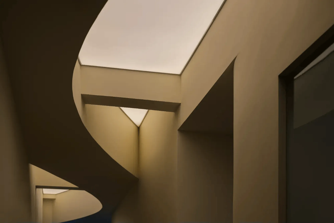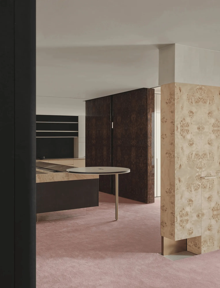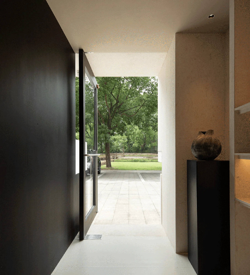Yandi Xungen Pilates Studio in Chengdu, China, blends architectural and interior design, using natural materials to create a space for mindful movement and connection with nature.
Contents
Reconnecting with Nature through Architectural and Interior Design
In today’s rapidly evolving society, dominated by economic and technological advancements, humans have increasingly distanced themselves from the natural world. Yandi Xungen Pilates Studio, designed by Bianjie Architecture, seeks to bridge this gap by creating a space that fosters a profound connection with nature through its architectural and interior design. The studio’s design philosophy emphasizes the importance of integrating natural elements and creating a harmonious balance between the built environment and the surrounding natural landscape.
The Essence of Breath and Movement in Interior Space
Inspired by the work of Jean Jacques Balzac, the studio’s design draws upon the concept of “effective breathing” and its significance in Pilates. The studio’s interior spaces are conceived as a sanctuary for mindful movement and introspection. Raw stone textures and fair-faced concrete, combined with soft, natural light, create an atmosphere of tranquility and serenity. The design team envisioned the lower limbs as roots, extending downwards and connecting with the earth, symbolizing a harmonious relationship between the human body and the natural world.
Blending Interior and Exterior through Architectural Design
The architectural design of the studio focuses on blurring the boundaries between the interior and exterior, creating a seamless transition between the built environment and the natural landscape. The use of natural materials, such as stone and concrete, mimics the textures and colors of the surrounding environment. Large windows and skylights allow natural light to flood the interior spaces, further enhancing the connection with nature. The studio’s form and massing are carefully considered to integrate with the site’s topography and minimize its visual impact on the surrounding landscape.
Spatial Flow and Continuity in Interior Design
The studio’s interior spaces are organized to create a sense of flow and continuity, guiding visitors through a series of interconnected spaces that gradually reveal the building’s different functions. The use of stairs as transitional elements creates a dynamic spatial experience, blurring the boundaries between public and semi-private areas. The movement of visitors through the space is choreographed to create a rhythmic and harmonious flow, enhancing the overall user experience. The design team paid meticulous attention to detail, ensuring that every element of the interior design contributes to the studio’s overall aesthetic and functional goals.
Enhancing Openness with Mirrors and Natural Light
Mirrors are strategically placed throughout the studio to enhance the sense of openness and create a visual connection with the surrounding landscape. The reflection of natural light on the mirrored surfaces further amplifies the studio’s connection with nature. The use of mirrors also allows users to observe their body movements during Pilates exercises, promoting self-awareness and body alignment. The studio’s design prioritizes sustainability, incorporating passive design strategies to minimize energy consumption and maximize natural ventilation. The use of locally sourced materials reduces the building’s carbon footprint and supports the local economy.
Project Information:
Architects: Bianjie Architecture
Area: 200 m²
Project Year: 2023
Project Location: Chengdu, China
Lead Architects: Xiao Yulong
Design Team: Xue Jie, Ma Rui, Li Yiqiang, Yu Lishan, Tang Jiaming, Li Chao, Zhu Zhonglin, Liu Lei, Li Ping
Photographs: Pu You / You and Space Photography
Video: Yao / You and Space Photography
Text: Min
Project Type: Pilates Studio
Main Materials: Raw stone, fair-faced concrete, mirrors


