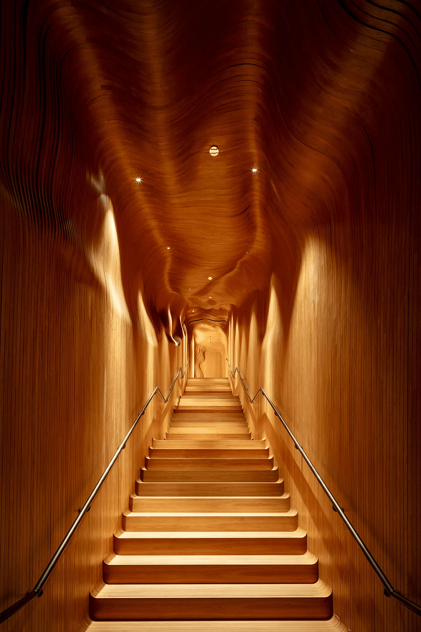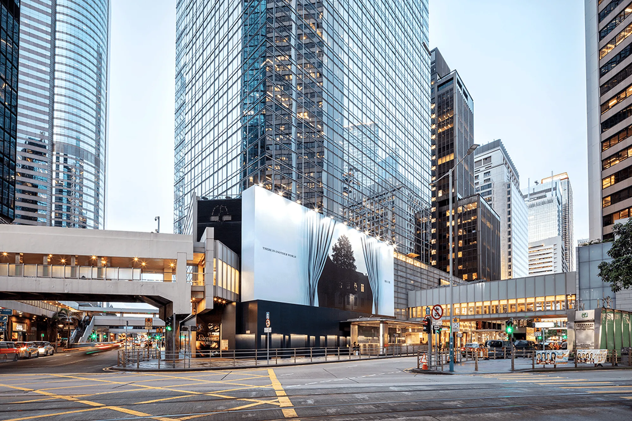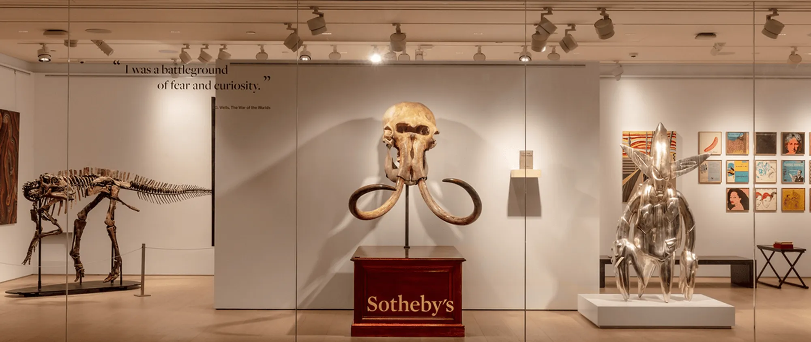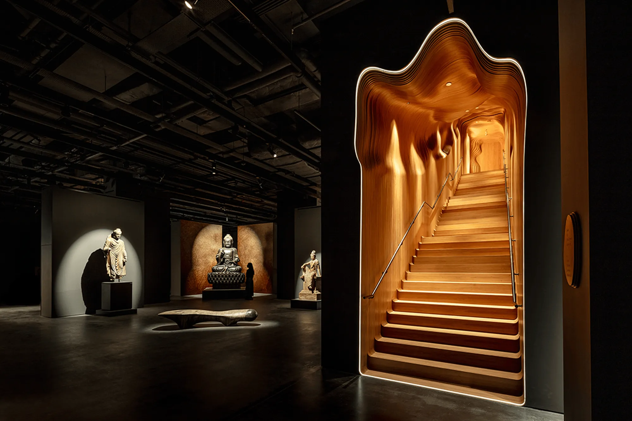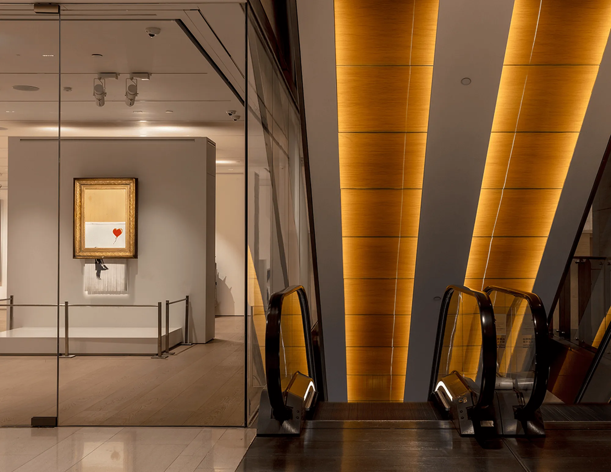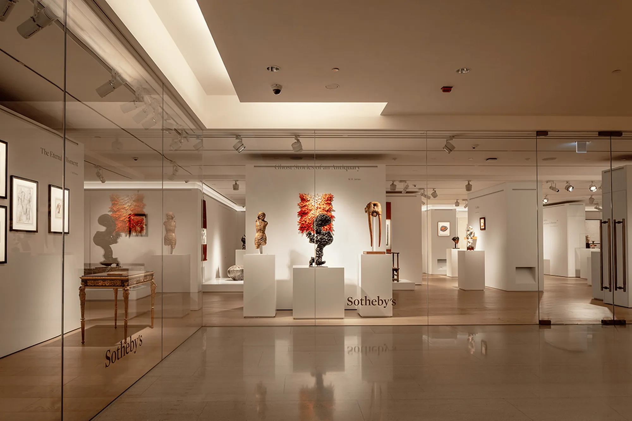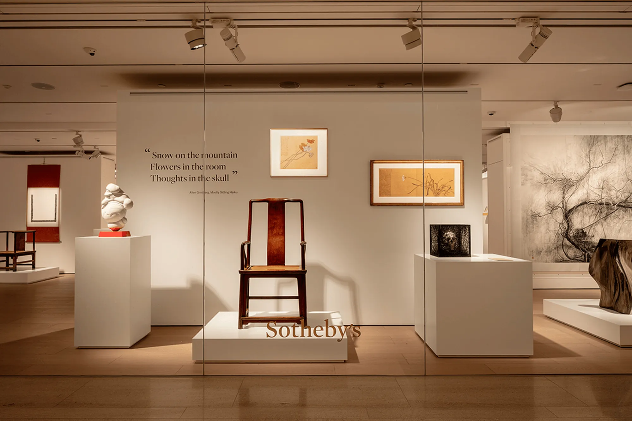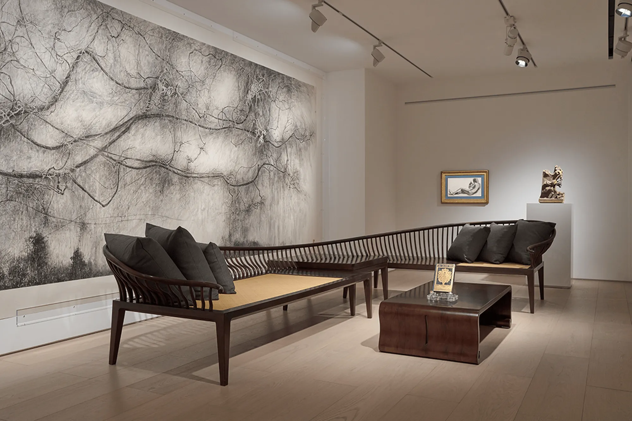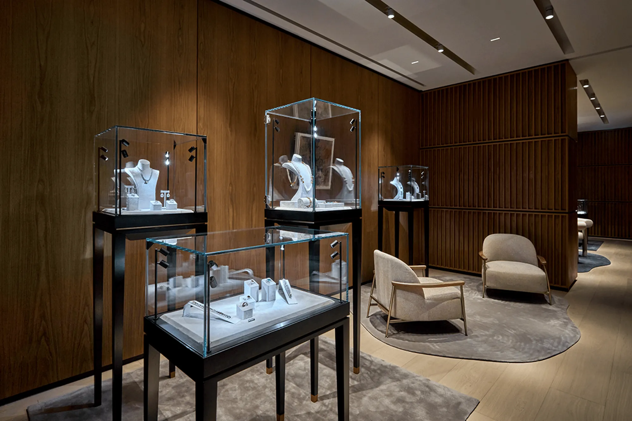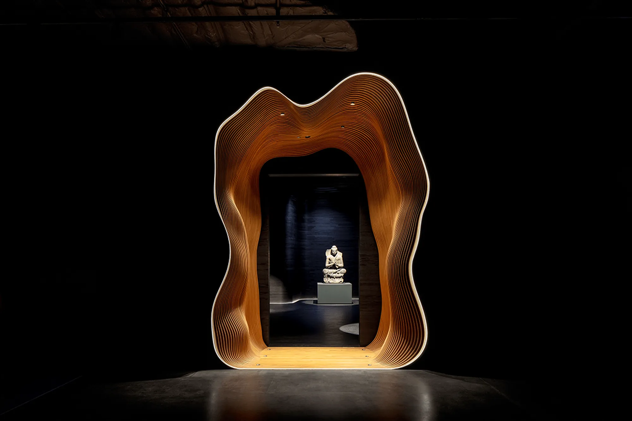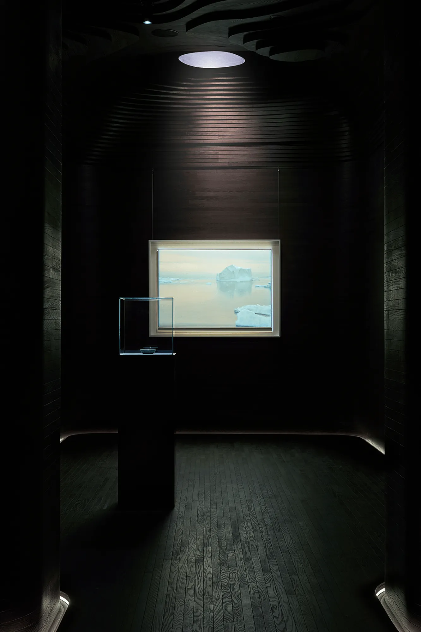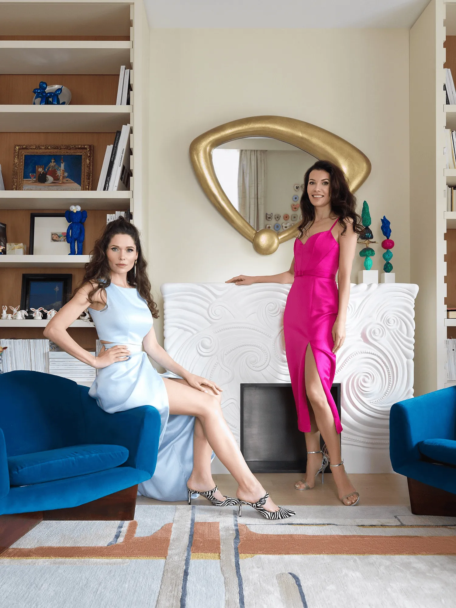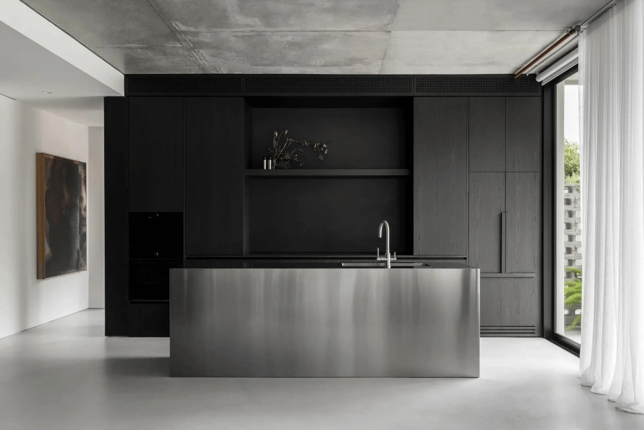MVRDV’s design for Sotheby’s new Hong Kong gallery offers a dynamic art experience, blending spatial design and accessibility.
Contents
A Central Hub for Art and Culture
MVRDV’s design for the new Sotheby’s Hong Kong gallery, located at the intersection of Chater Road and Pedder Street in Central, transforms the traditional art gallery experience. The space, situated in the heart of Hong Kong, is conceived as a cultural hub for global visitors, offering a unique and engaging way to interact with art and luxury goods. Sotheby’s owner, Patrick Drahi, envisioned a space that would inspire generations of art and culture enthusiasts, providing access to extraordinary artworks and experiences.
Breaking Down Barriers, Enhancing Engagement
MVRDV’s design philosophy centers on accessibility and creating a dialogue between the public and art. Jacob van Rijs, founding partner of MVRDV, emphasizes that the new space aims to break down barriers between visitors and precious art collections. The design promotes a close and personal interaction with art, fostering a sense of intimacy and connection. This approach challenges the traditional separation between viewers and artworks, offering a more immersive and engaging experience.
Contrasting Spatial Experiences: Openness and Intimacy
The gallery’s layout is organized across two levels, each offering a distinct spatial experience. The lower level features an immersive “Salon” space, designed to showcase a range of art and luxury items for sale. This area embraces openness and encourages public engagement with the displayed pieces. In contrast, the upper level houses a more private gallery space, referred to as “Grotto.” This intimate environment is further divided into two smaller rooms, “Sanctum” and “Pantheon,” each featuring a rich material palette of walnut and marble, creating a sense of exclusivity and focused contemplation.
Sculptural Staircase: A Transition Between Worlds
A key element of the design is the sculptural staircase that connects the two levels. Inspired by the Chinese concept of “Gongshi” (scholar’s rocks), the staircase embodies the Taoist philosophy of harmony with nature, adaptation, and change. Its multi-layered wooden structure creates an organic and textured form, transitioning visitors between the contrasting spatial experiences of the lower and upper levels. This dramatic staircase becomes a central architectural feature, enhancing the overall narrative of the gallery space.
Materiality and Atmosphere
The interior design of the gallery features a rich and varied material palette. Natural walnut and marble are used extensively, lending an air of sophistication and elegance. Steel elements, finished in Sotheby’s signature blue and gold tones, add a touch of vibrancy and reinforce the gallery’s artistic and cultural identity. The use of contrasting materials and colors creates a dynamic and engaging atmosphere, enhancing the overall visitor experience.
Project Information:
Architects: MVRDV
Area: 24000 ft²
Project Year: 2023
Project Location: Central, Hong Kong
Photographs: Stefan Ruiz
Lead Architects: Jacob van Rijs
Design Team: Wenchian Shi, Renske van der Stoep, Kyosuk Lee, Sen Yang, Guang Ruey Tan, Bowen Zhu, Chun Hoi Lau, Kevin Loftus
Client: Sotheby’s
Local Architect: Ronald Lu & Partners (RLP)
Main Contractor: Hip Hing Construction
Lighting Design: BPI
Signage: KCA International
Cost Consultant: Arcadis
Project Management: JLL
Structural and Building Services Engineer: WSP
Facade Consultant: Inhabit
Traffic Consultant: MVA
Quantity Surveyor: Davis Langdon KPK
Acoustic Consultant: Sandy Brown
Art Handling Consultant: Gurr Johns
Sustainability Consultant: WSP
Building Physics Consultant: WSP
Project Type:Gallery
Materials:Wood, Steel, Marble


