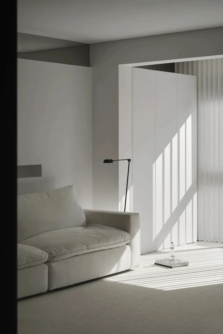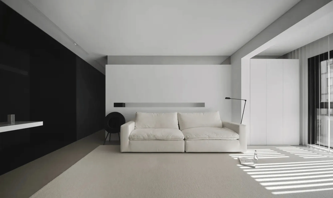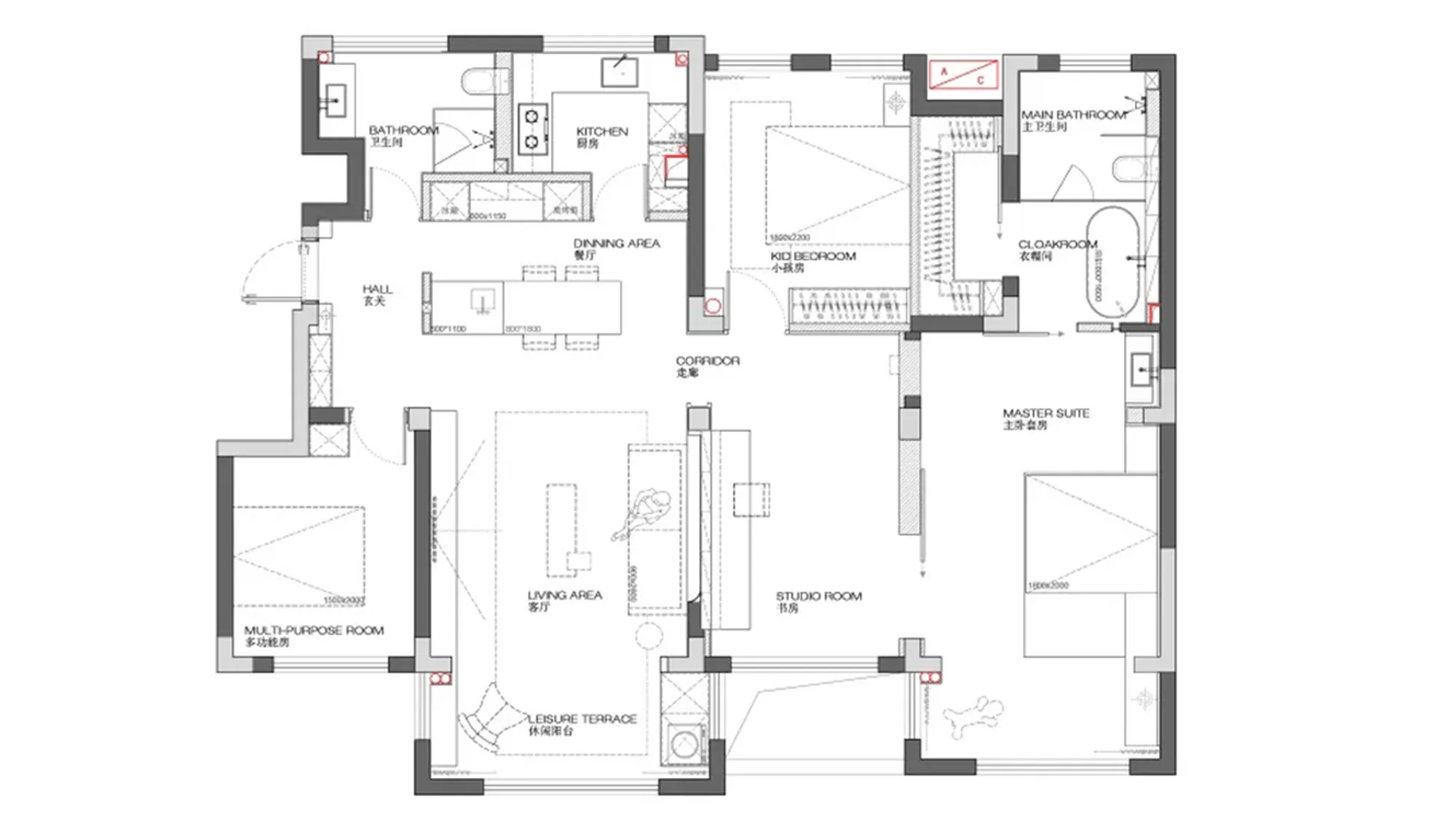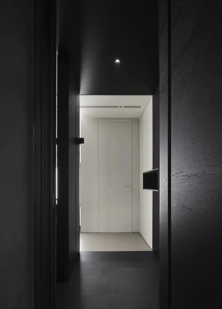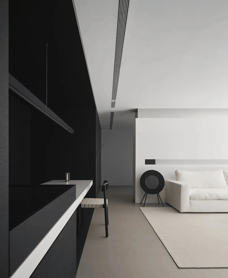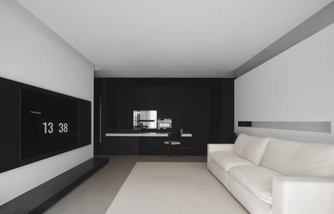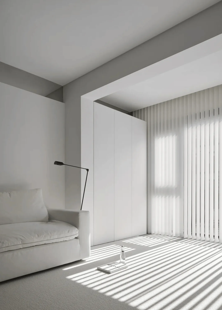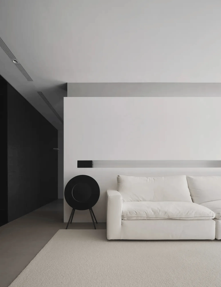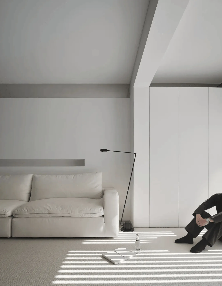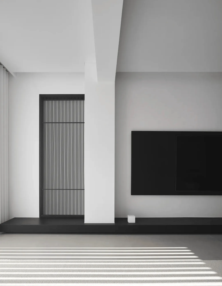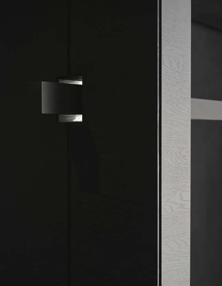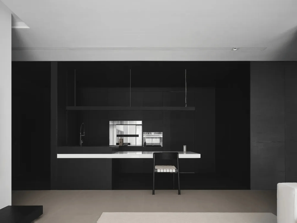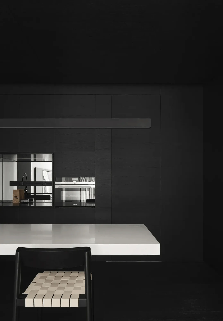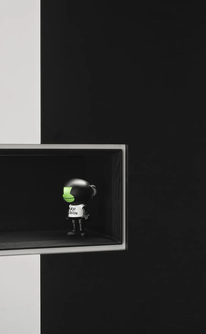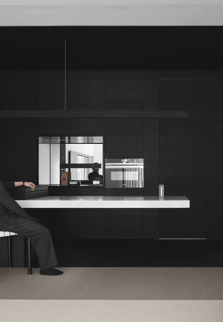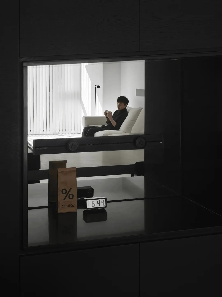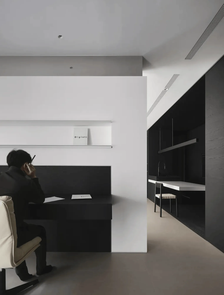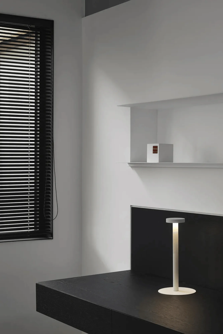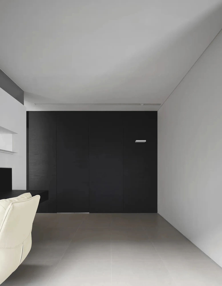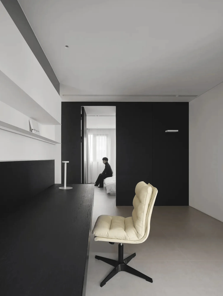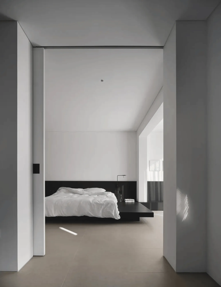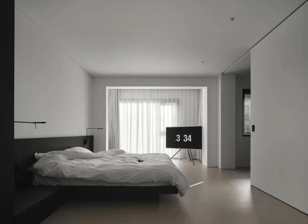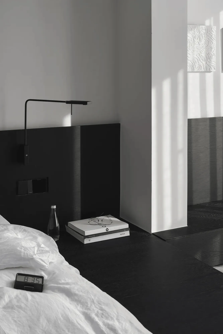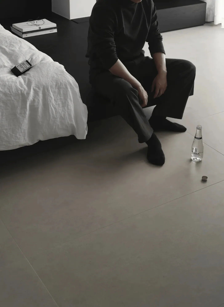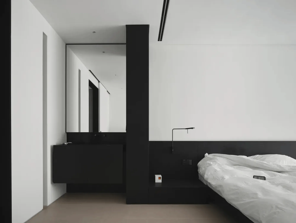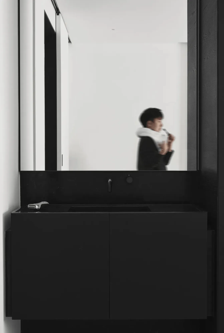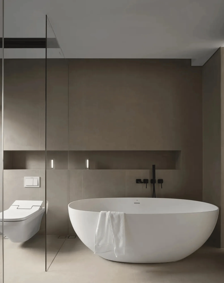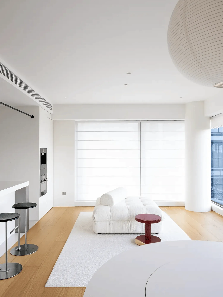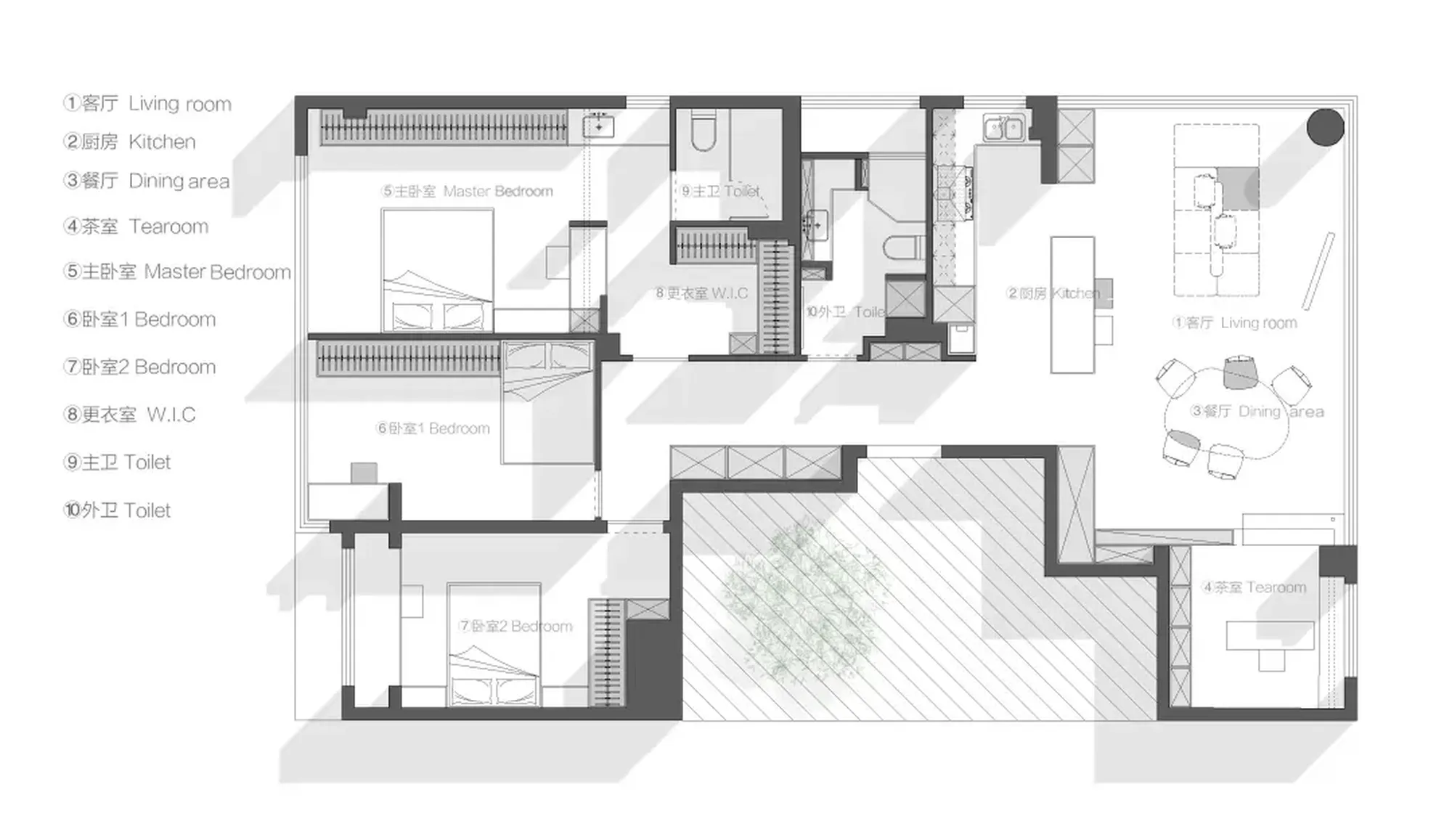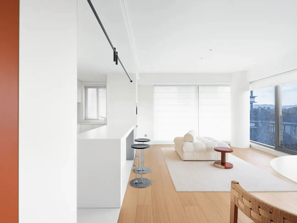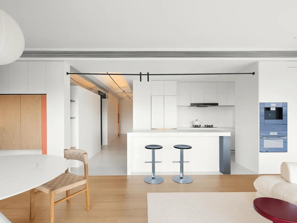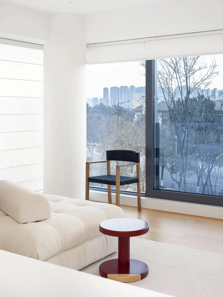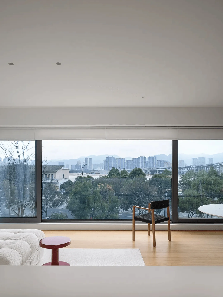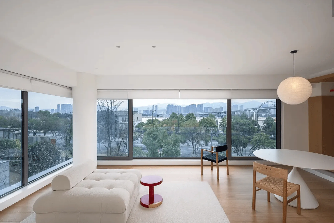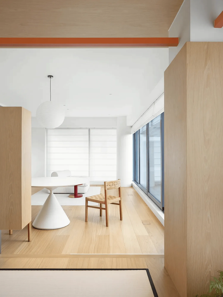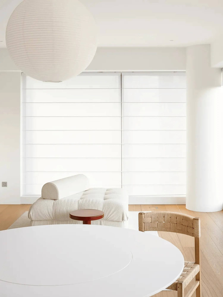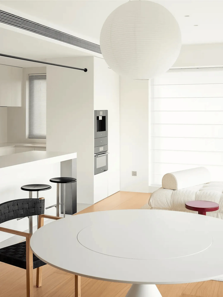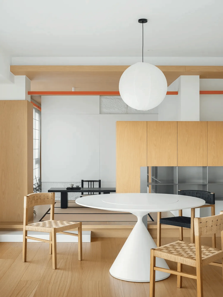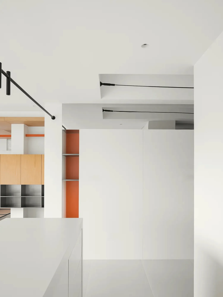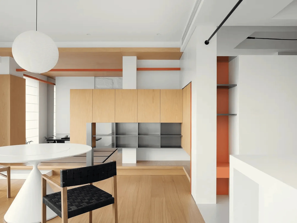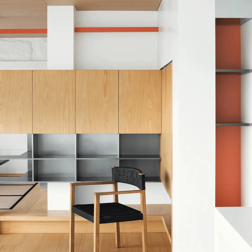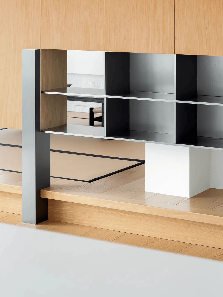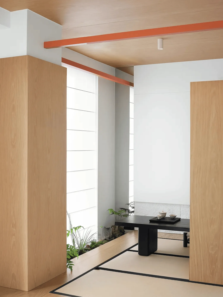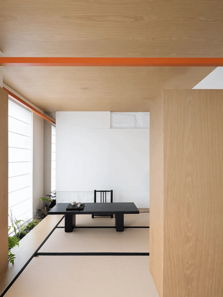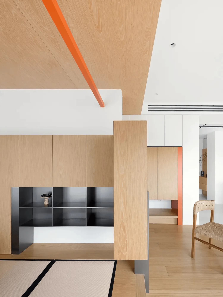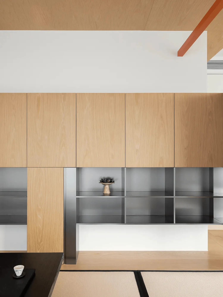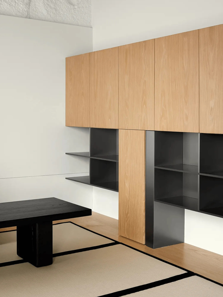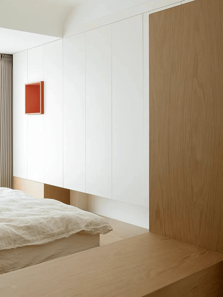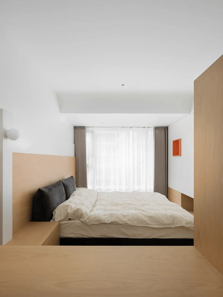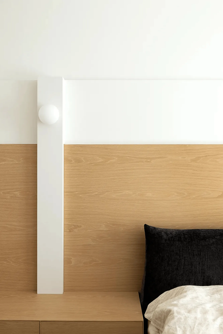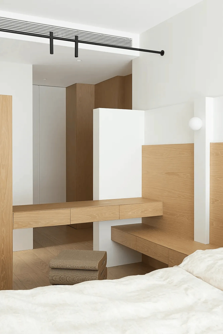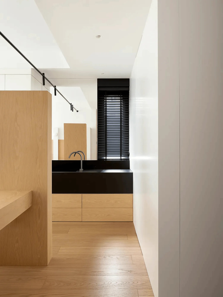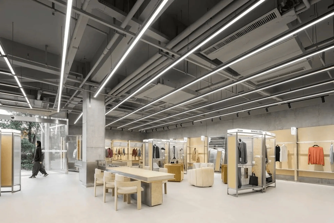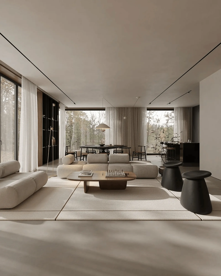This minimalist interior design project in Guangdong utilizes black and white to create a tranquil living environment.
Contents
Project Background
The project, a 140-square-meter apartment located in Guangdong, China, was undertaken by FF DESIGN with the goal of creating a modern and serene dwelling. The designers employed a minimalist approach, using a predominantly black and white color palette to establish a simple yet profound aesthetic. The design prioritizes tranquility and freedom from the pressures of daily life, offering a space for residents to relax and reconnect with themselves.
Design Concept and Objectives
The design concept centers around creating a sanctuary of peace and tranquility within a bustling city. This was achieved by carefully planning the spatial layout, selecting high-quality materials, and skillfully utilizing natural light. The minimalist interior design emphasizes clean lines, functionality, and a sense of openness, fostering a calm and inviting atmosphere.
Functional Layout and Spatial Planning
The apartment features an open-plan living and dining area, with a black kitchen seamlessly integrated into the space. Large windows and vertical blinds allow natural light to filter in, creating a play of light and shadow that adds depth and dynamism to the minimalist interior. The master bedroom continues the black and white theme, with a black floating bed and a semi-open bathroom, enhancing the sense of spaciousness.
Aesthetic and Material Palette
A minimalist interior design aesthetic prevails throughout the apartment. The use of black and white as the primary colors creates a striking contrast, while the incorporation of natural materials such as wood and stone adds warmth and texture. Mirrored surfaces strategically placed within the space help to amplify the natural light and create an illusion of greater depth, enhancing the minimalist interior’s visual appeal.
Social and Cultural Impact
The project reflects a growing trend in China towards minimalist living and a desire for spaces that promote tranquility and well-being. The design, with its emphasis on functionality, simplicity, and the integration of natural elements, responds to the need for a sanctuary from the demands of urban life, offering a space that nurtures a sense of calm and inner peace, which is particularly relevant in a fast-paced society.
Evaluation and Feedback
The project has been lauded for its successful execution of the minimalist interior design concept. The apartment’s serene atmosphere, clever use of space, and attention to detail have garnered positive feedback. The project stands as a testament to the power of minimalist interior design in creating tranquil and functional living spaces that promote a sense of well-being.
Project Information:
Architects: FF DESIGN
Area: 140 m²
Project Year: 2023
Project Location: Guangdong, China
Photographs: Qiang design
Project Type: Apartment
Materials: Wood, Stone
Tags: minimalist interior design, black and white interiors, modern apartment, serene living spaces, Guangdong apartment


