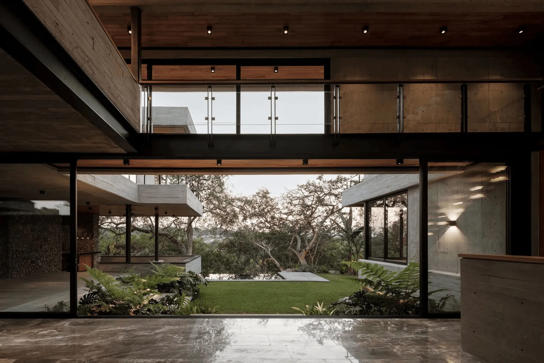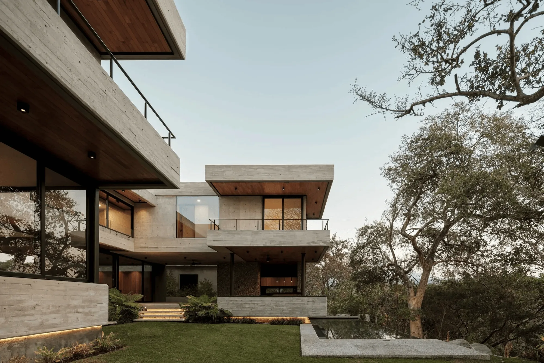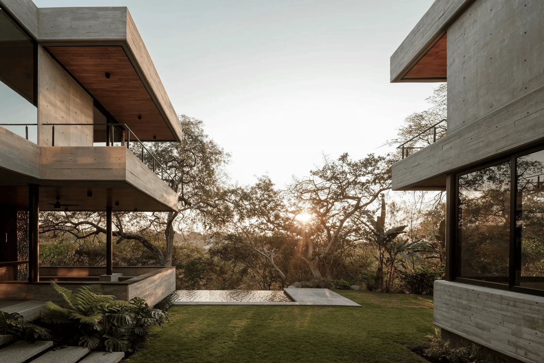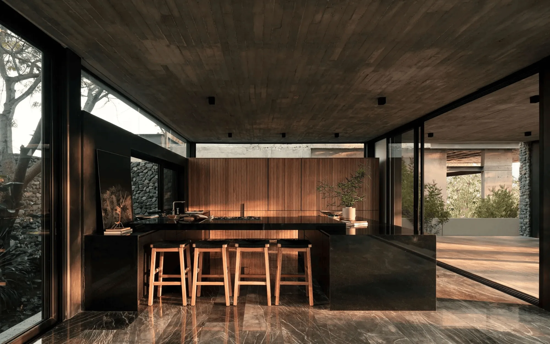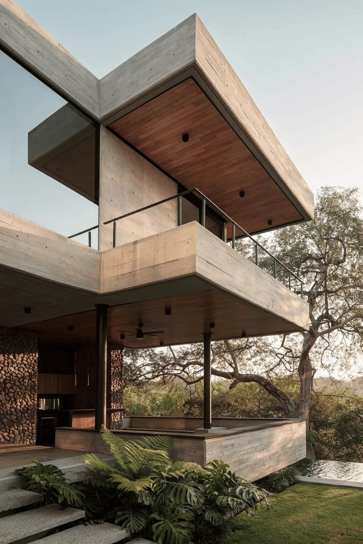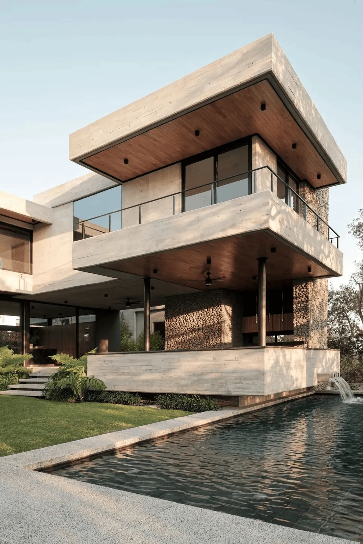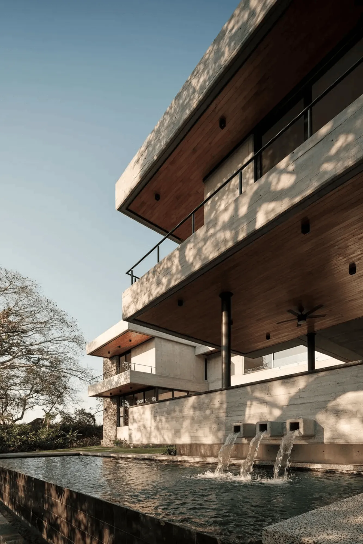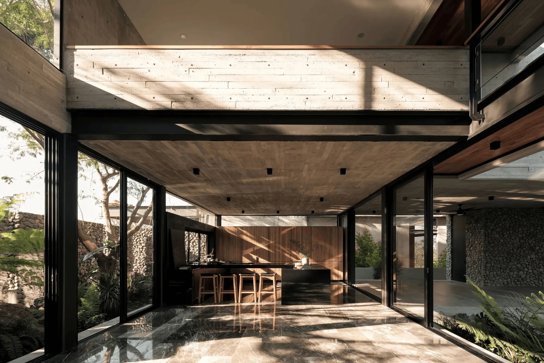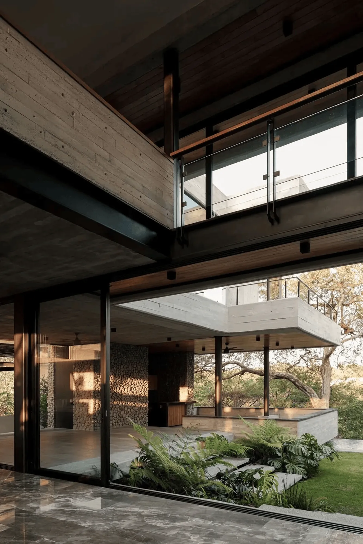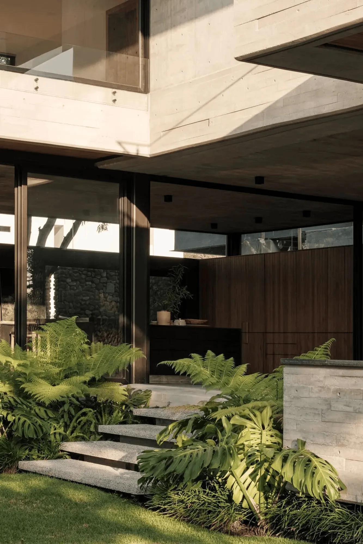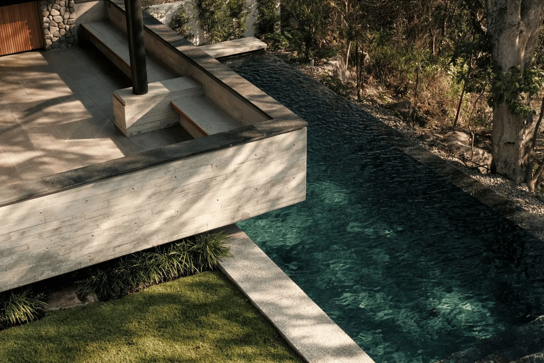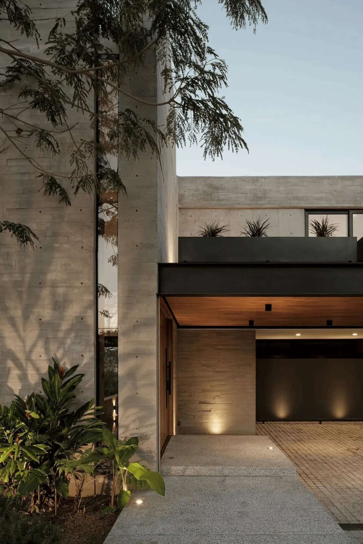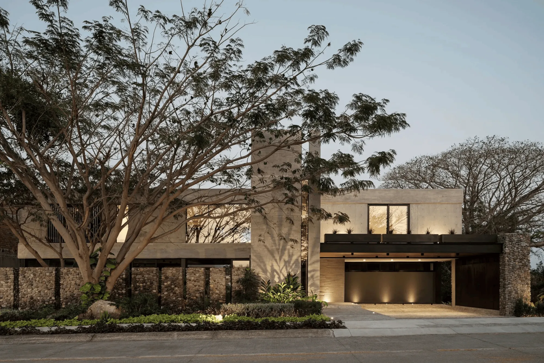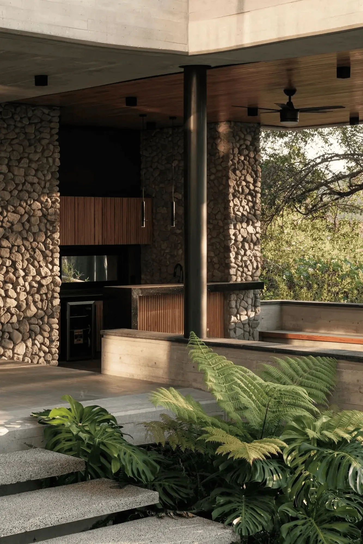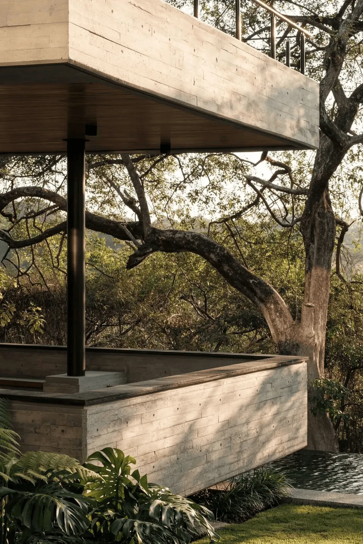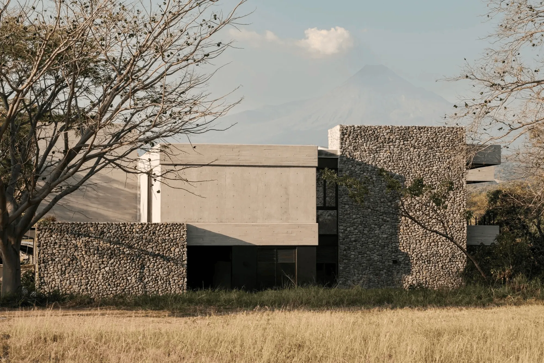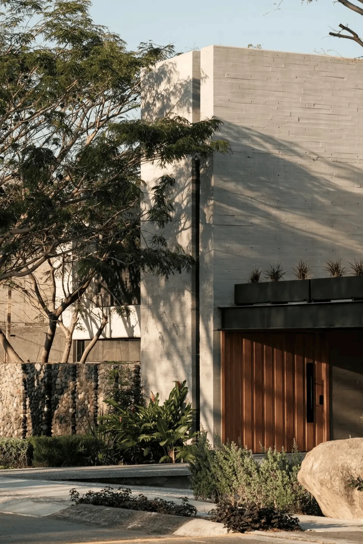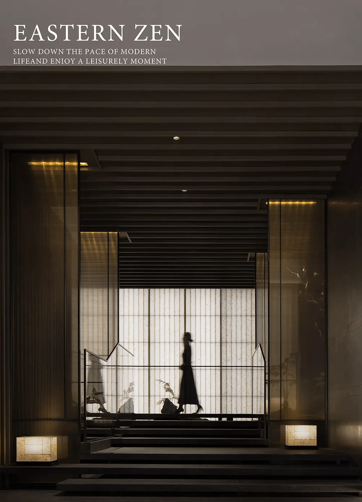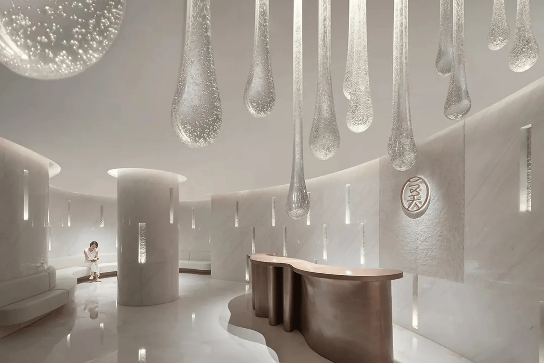Casa Seye, an architectural design in Colima, Mexico, masterfully integrates with its natural surroundings, showcasing innovative use of concrete and stone.
Contents
Context and Inspiration
Casa Seye, situated adjacent to a golf course in Colima, Mexico, is a testament to the harmonious coexistence of architecture and nature. The design by Hernandez Silva Arquitectos is deeply inspired by the site’s unique topography and the presence of majestic parota and huizilacate trees. The imposing silhouette of the Colima Volcano further enriches the landscape, creating a dynamic backdrop for the architectural narrative.
Architectural Design and Layout
The house’s distinctive C-shape is a direct response to the terrain’s curve and the corner location of the site. This form optimizes natural ventilation and captures breathtaking panoramic views from various angles. Large cantilevered sections, resembling balconies, interact with the concrete beams, creating a balance between solidity and lightness. The ground floor features a double-height foyer and a grand staircase leading to an open-plan living, dining, and kitchen area. These spaces are strategically positioned between an internal garden and the main garden, preserving a mature parota tree as a focal point.
Interior Design and Material Palette
Inside, a minimalist palette of grey, black, and white dominates, expressed through grey concrete, San Gabriel marble, and wrought iron detailing. Carefully selected light-toned wood introduces warmth and contrast, while stone walls enhance the connection to the natural environment. The kitchen boasts sleek, black countertops and cabinetry, complemented by wooden bar stools and a backdrop of light wood paneling. The integration of natural light through large windows further blurs the boundaries between interior and exterior spaces.
Sustainability and Environmental Considerations
Casa Seye demonstrates a strong commitment to sustainable design principles. The west-facing orientation of the main facade, the layout that maximizes cross-ventilation, and the integration of existing trees all contribute to a minimal environmental footprint. These decisions not only reduce energy consumption but also prioritize the well-being of the residents.
Outdoor Spaces and Amenities
A covered terrace, complete with a dining area, lounge, and bar, serves as the social heart of the house. A bathroom and a black-tiled infinity pool seamlessly blend with the horizon, creating a tranquil oasis. On the opposite wing, a guest suite, adaptable as an office, enhances the flexibility of the layout. Upstairs, two secondary bedrooms, each with walk-in closets and en-suite bathrooms, a TV room, and a service area complete the accommodation. The master bedroom, featuring a corner balcony, offers a haven of privacy and comfort.
Project Information:
Architects: Hernandez Silva Arquitectos
Area: 500 m²
Project Year: 2023
Location: Colima, Mexico
Photographs: Ricardo Janet
Lead Architects: Juan Carlos Hernández Silva, José Antonio Silva
Construction: Hernandez Silva Arquitectos
Manufacturers: Interceramic, Helvex, Cemex, Ternium, Comex
Interior Design: Hernandez Silva Arquitectos
Landscape: Hernandez Silva Arquitectos
Structural Engineer: Enrique Toussaint
Project Type: Residential Buildings
Materials: Concrete, Stone, Wood
Photographer: Ricardo Janet


