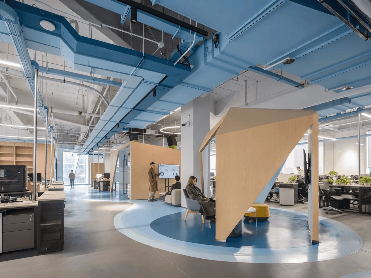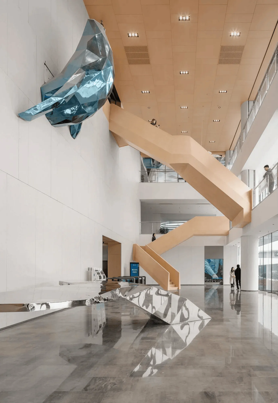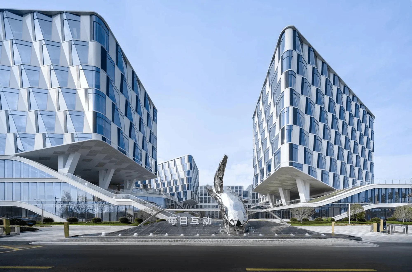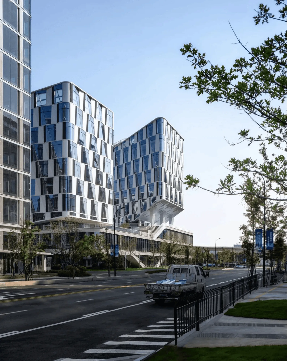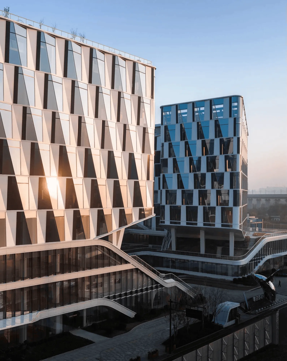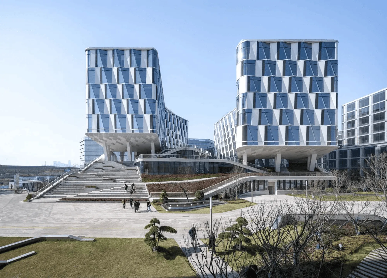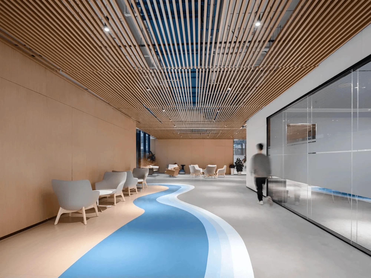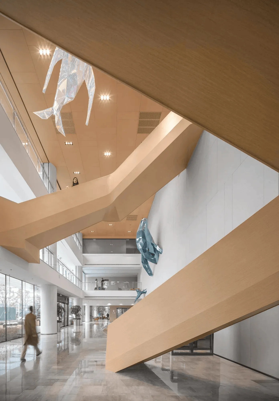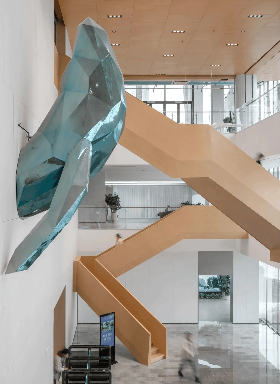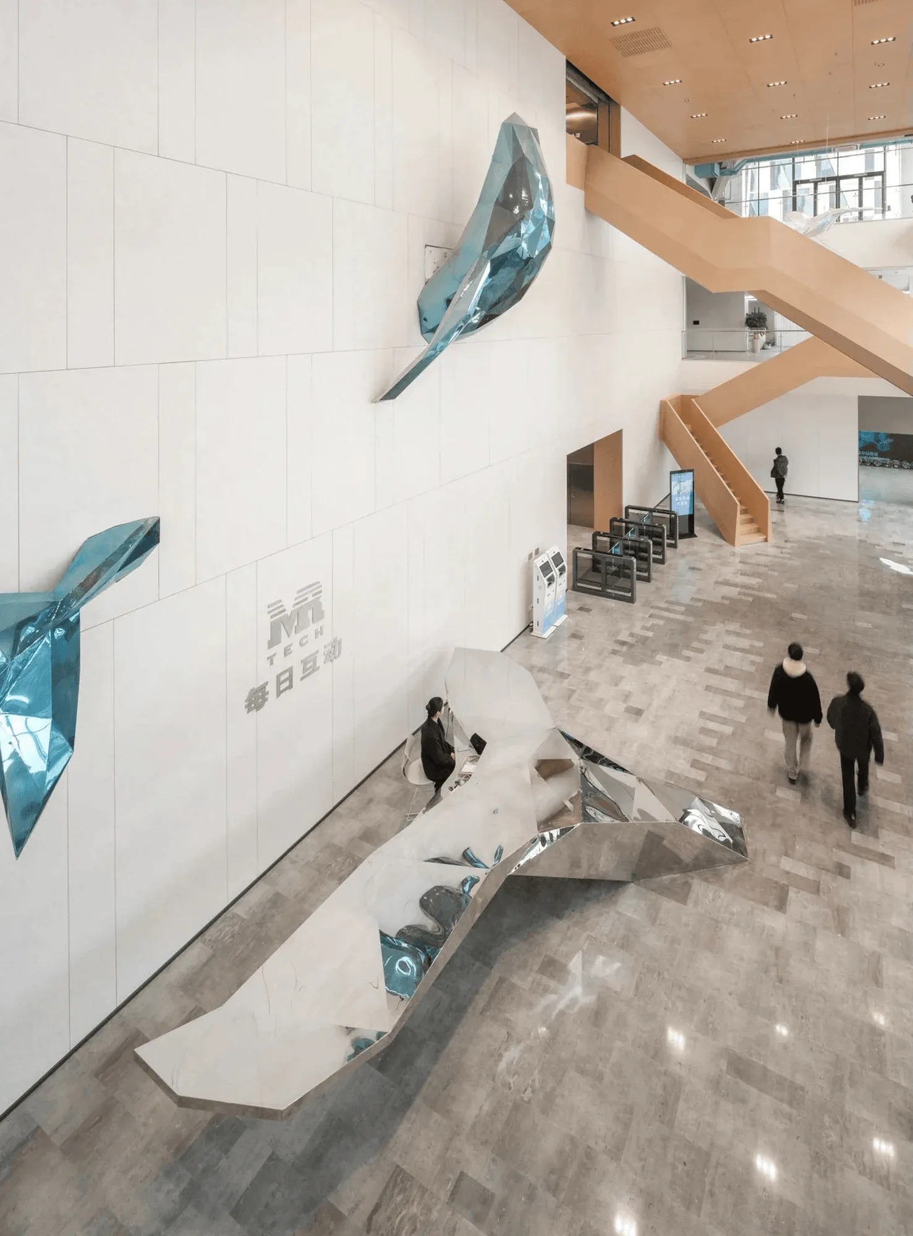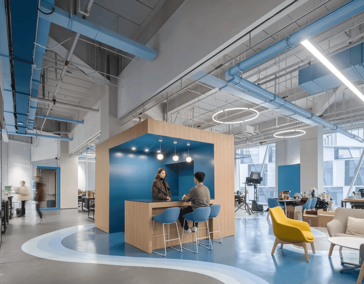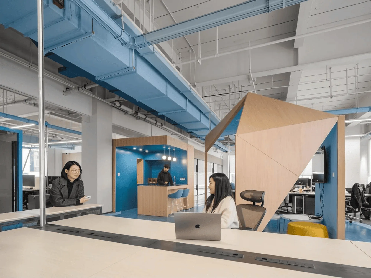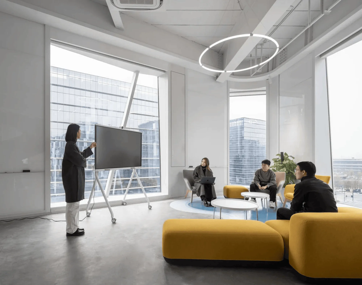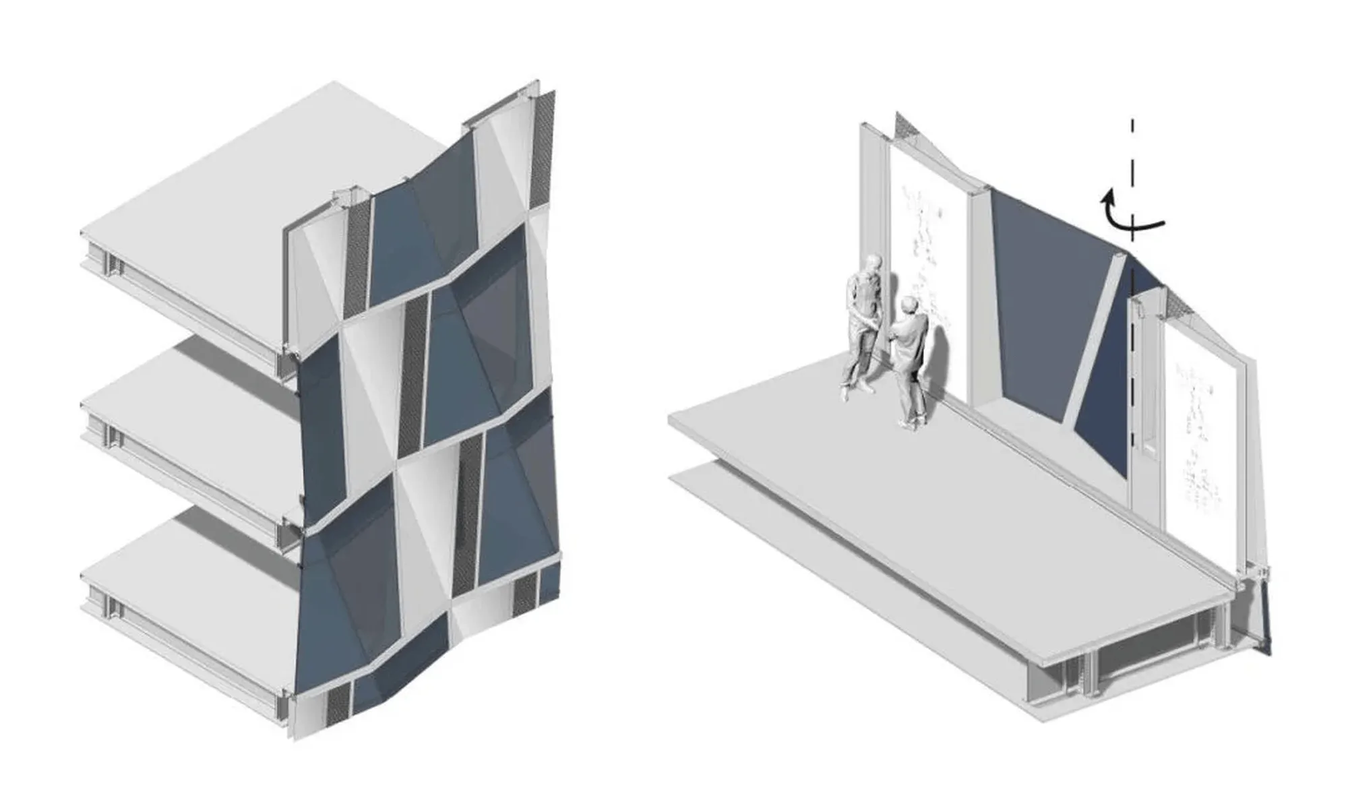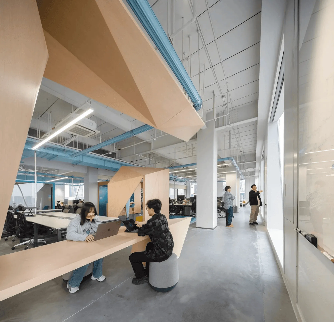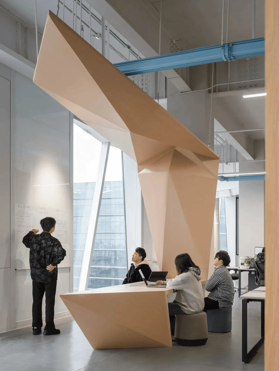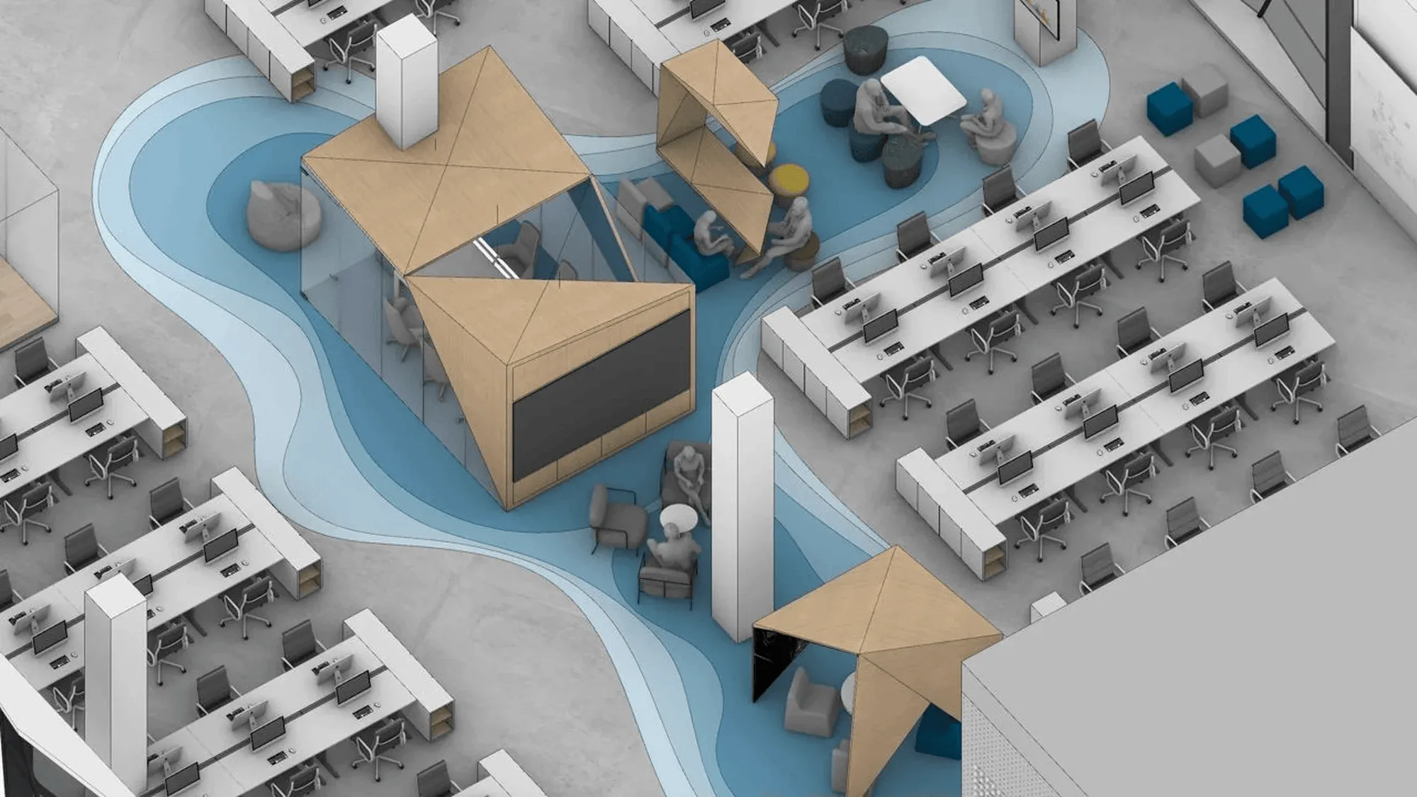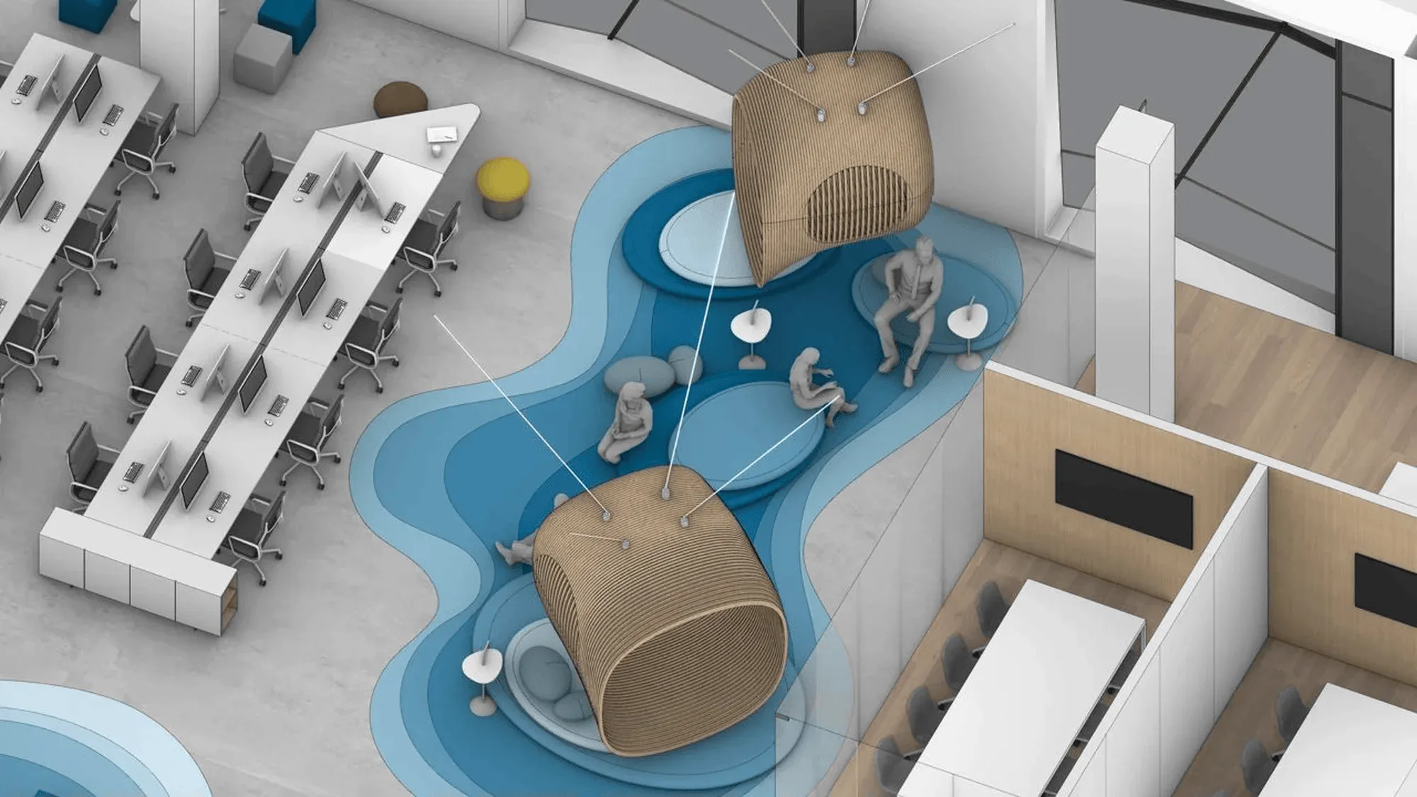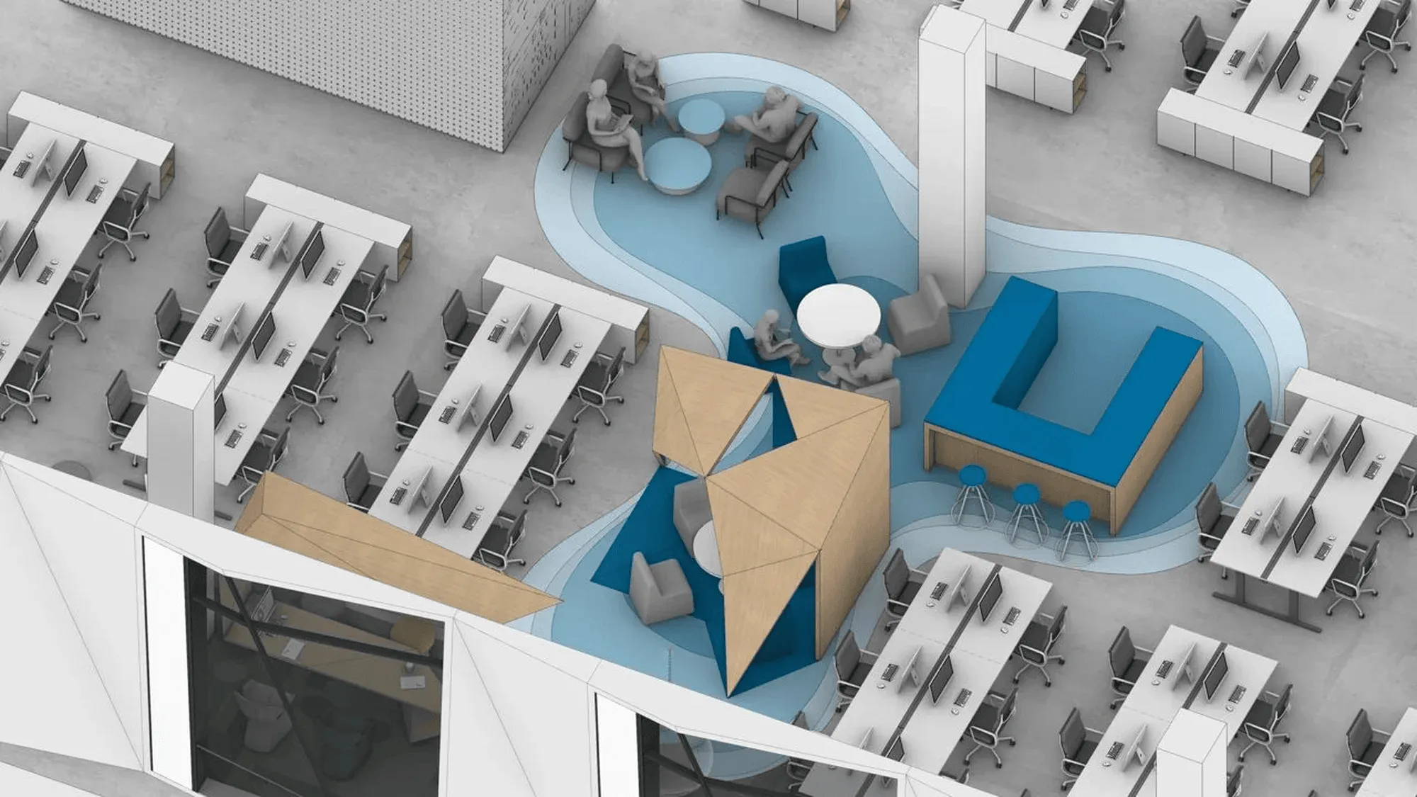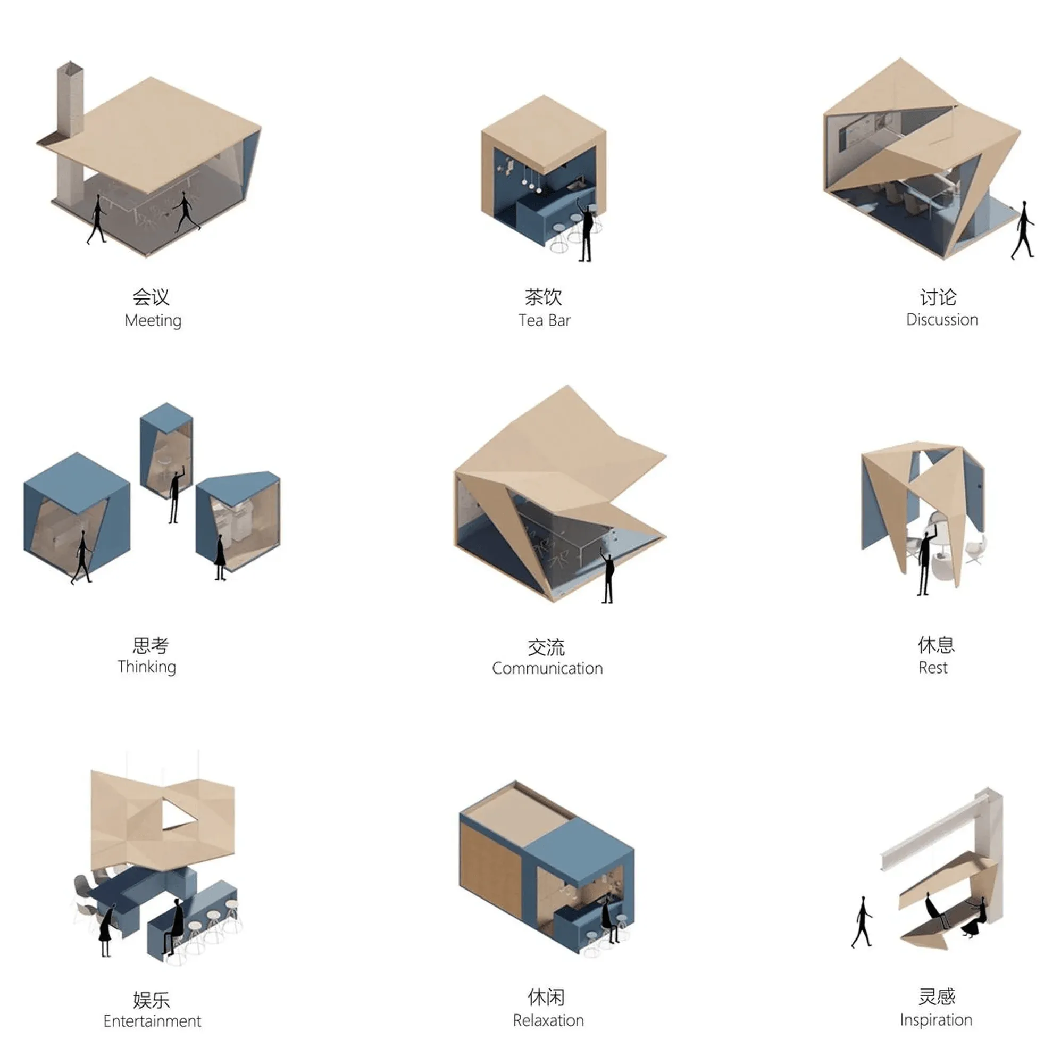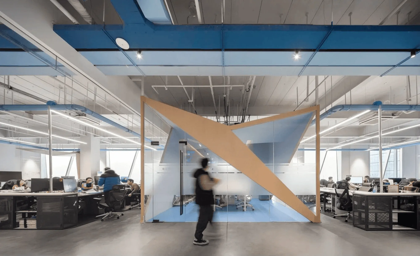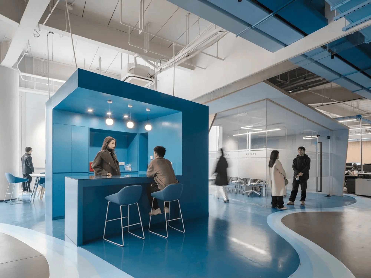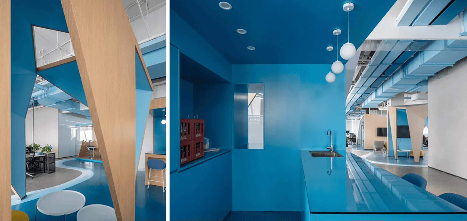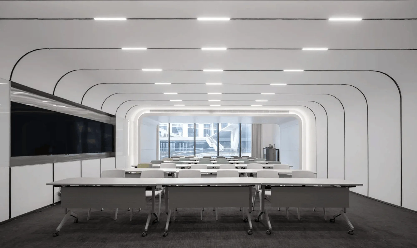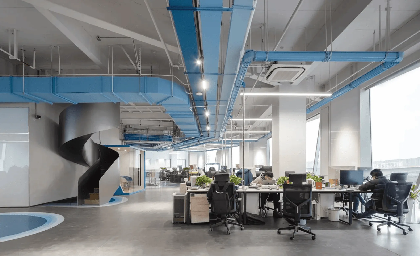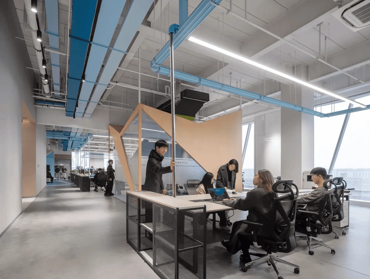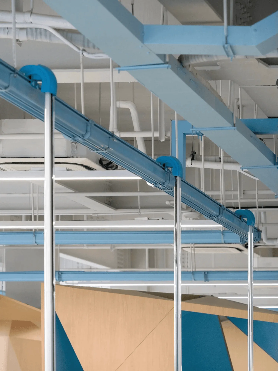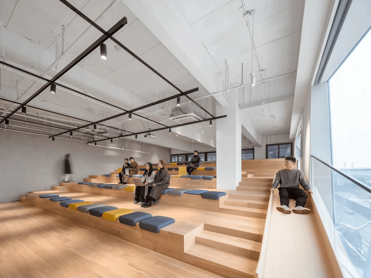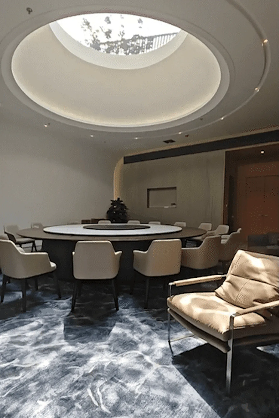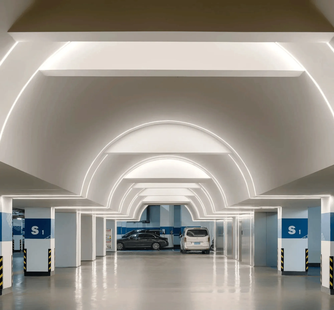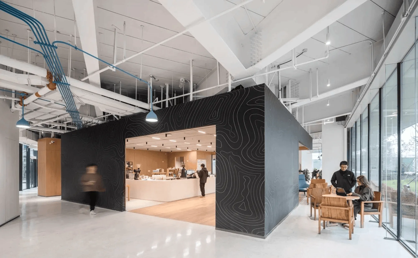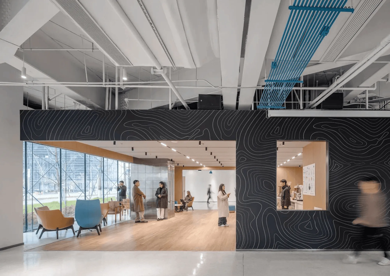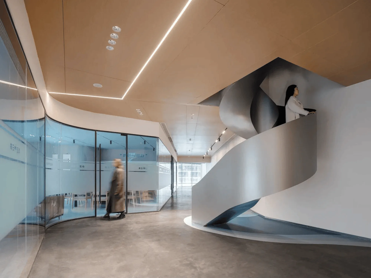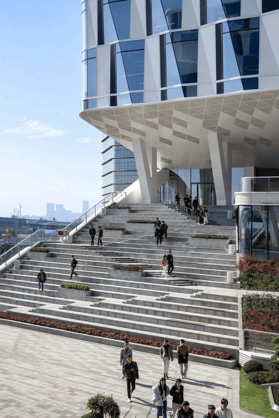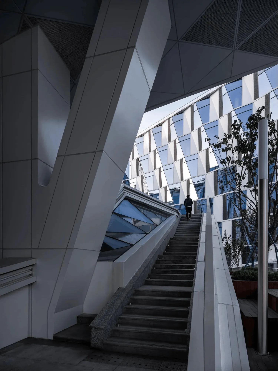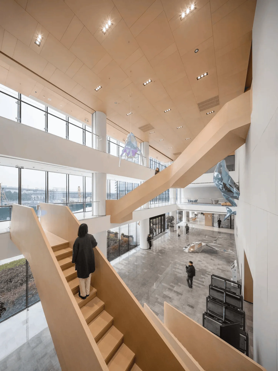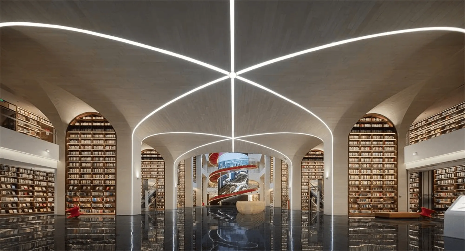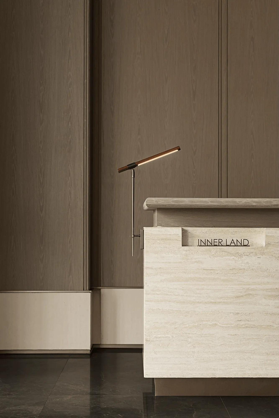LYCS Architecture’s design for MeiRi Interactive Headquarters in Hangzhou incorporates ocean culture and biomimetic architectural design to create a flexible and engaging workspace.
Contents
Project Background
MeiRi Interactive (GeTui) is a leading data intelligence service provider listed on the A-share market in China. They needed a new headquarters in Hangzhou to accommodate their rapidly growing team and evolving business needs. The company’s entrepreneurial spirit and culture of open communication were key considerations for the design team, LYCS Architecture.
Design Concept and Objectives
Inspired by the company’s whale logo and their work in the realm of big data, LYCS Architecture developed a “Giant Whale Breaching” concept for the architectural design. The building’s form mimics a whale leaping from the water, symbolizing MeiRi Interactive’s ambition in the digital age. The interior design continues this theme, integrating ocean and biological elements to create a space that is both technologically advanced and evocative of the natural world. The goal was to foster a free, open, and energetic environment that prioritizes user experience.
Spatial Planning and Functional Layout
The interior design embraces flexibility and encourages interaction. Instead of the conventional window-side placement, work areas are set back, creating a环形discussion and walking zone along the perimeter. This zone, bathed in natural light, features a large whiteboard wall integrated with the facade’s aluminum panels, promoting spontaneous brainstorming and collaboration. Various “little monster” installations, reminiscent of origami cranes, are scattered throughout the office, adding a playful touch and symbolizing creativity. The open office space is interspersed with “island” meeting rooms and breakout areas, each a microcosm of the overall ocean theme, differentiated by shades of blue, fostering a sense of community within the larger space.
Aesthetics and Exterior Design
The building’s exterior dramatically embodies the “Giant Whale Breaching” concept. Its form is dynamic and eye-catching, making a bold statement on the Hangzhou skyline. The facade’s design incorporates a pattern of folded aluminum panels, suggesting the whale’s skin and creating a play of light and shadow throughout the day. This unique exterior design not only enhances the building’s visual appeal but also reflects the company’s innovative and forward-thinking nature.
Technology and Sustainability
LYCS Architecture developed an innovative “sky-socket” system to address the need for a flexible and adaptable workspace. This overhead cable management system allows for easy reconfiguration of the office layout as the company’s needs change. Two layouts, “Intercity Expressway” and “Ring Road”, provide efficient distribution of power and data throughout the space. The “Ring Road” system enables power and data cables to be easily moved along a circular track, facilitating rapid adjustments to the workspace. This system reduces reliance on traditional floor outlets, freeing up the floor plan for a more open and adaptable environment.
Social and Cultural Impact
The design prioritizes employee well-being and fosters a sense of community. Amenities such as a gym, rooftop basketball court, activity terrace, showers, a mother and baby room, and an outdoor cinema cater to employees’ needs beyond work. Even the underground parking garage incorporates thoughtful design elements, demonstrating a commitment to employee care. The “Ge Cafe” on the first floor embodies MeiRi Interactive’s entrepreneurial spirit, providing a multifunctional space for work, meetings, exhibitions, relaxation, and socializing.
Employee Well-being and Circulation
A three-dimensional pedestrian traffic system encourages employee movement and interaction. A grand staircase in the main lobby connects the first three floors, while smaller spiral staircases link other levels, offering an alternative to elevators. Outdoor spaces feature a large, stepped plaza and meandering pathways, further promoting physical activity. The indoor and outdoor circulation systems are seamlessly integrated, allowing employees to move freely between the workspace and the surrounding landscape.
Conclusion
MeiRi Interactive Headquarters is a testament to the successful collaboration between LYCS Architecture and MeiRi Interactive. The design embodies the company’s values and aspirations, creating a vibrant and inspiring workplace that fosters creativity, collaboration, and employee well-being. The integration of ocean culture, biomimetic architectural design, and innovative technological solutions results in a truly unique and engaging environment that supports MeiRi Interactive’s continued success.
Project Information:
Architects: LYCS Architecture
Area: 87000 m²
Project Year: 2024
Project Location: Hangzhou, China
Lead Architects: RUAN Hao
Design Team: ZHANG Wenjing, HUANG Tao, HE Yuting, ZHENG Wei, DONG Xin, CHEN Xiaojing, HE Chuan, ZHANG Chi, ZHANG Mo, CHEN Zhuolin, LIU Yuxuan, SUN Mengyao, HUANG Yuting, LI Yi, ZHANG Tianqi, XU Wei, DING Jie
Interior Design: LYCS Architecture
Construction (interior): Hangzhou Zhongnan Construction Decoration Engineering Co., Ltd.
Client: MeiRi Interactive (GeTui)
Photographer: WU Qingshan
Videographer: Studio Ten


