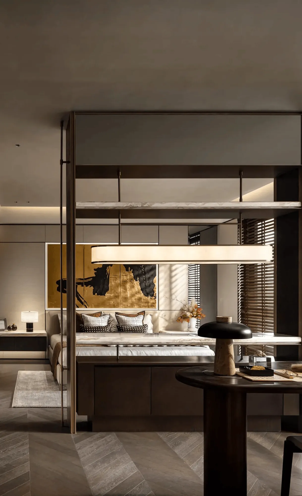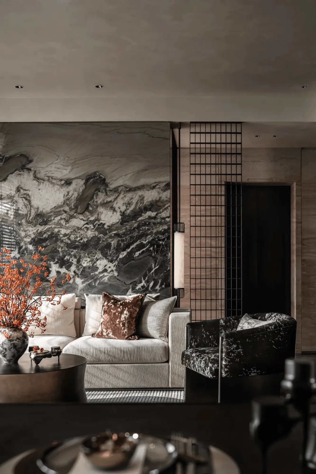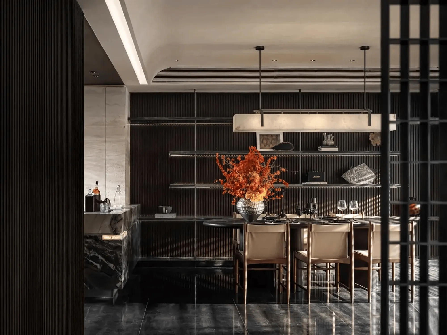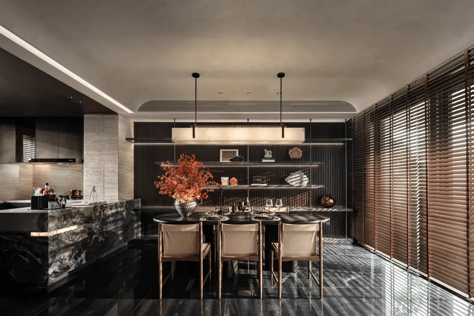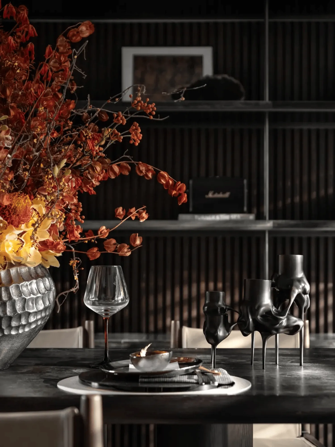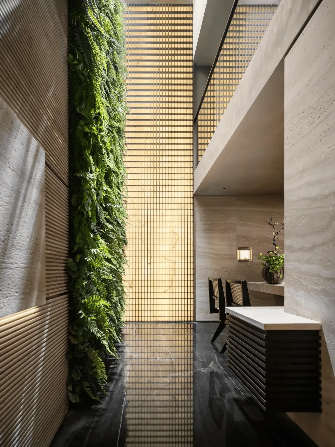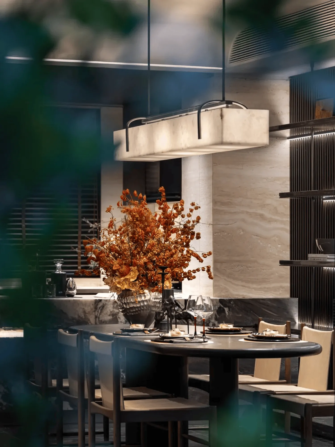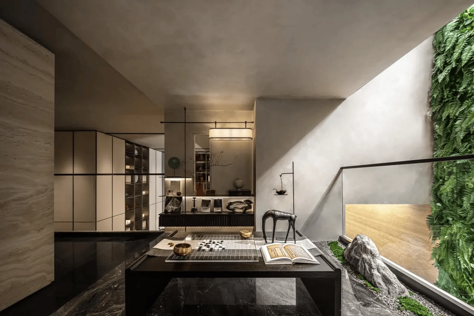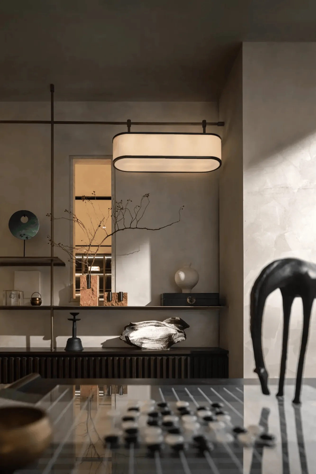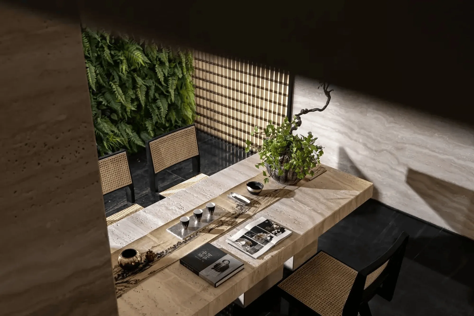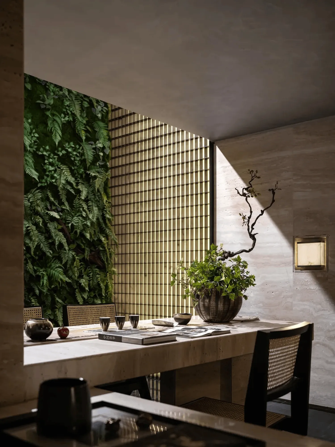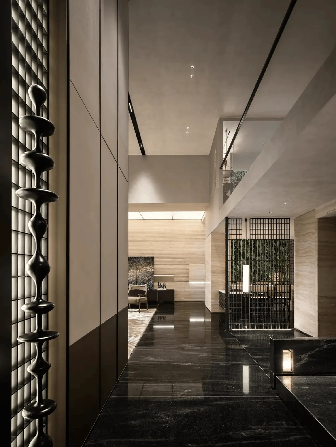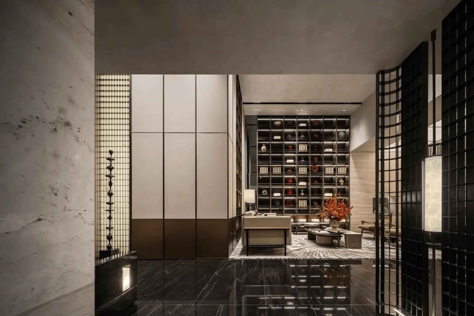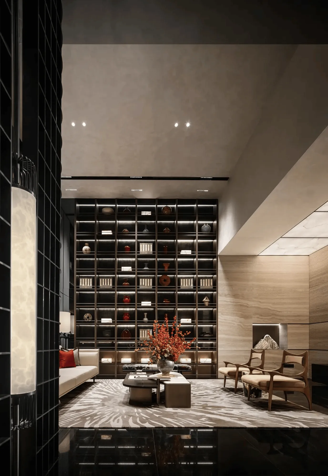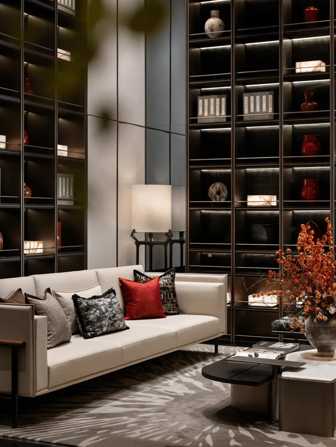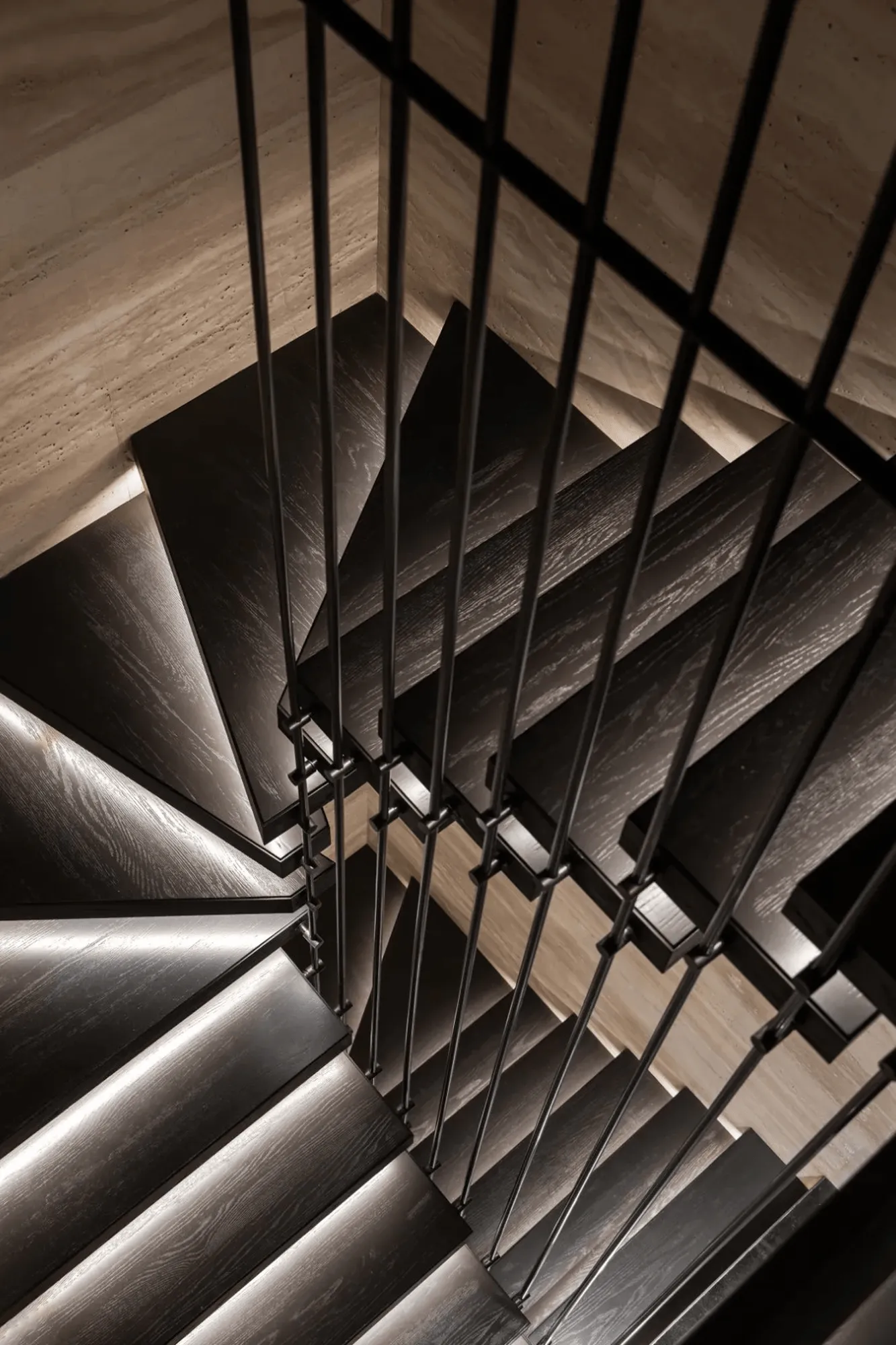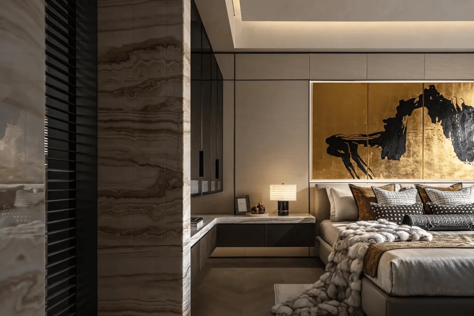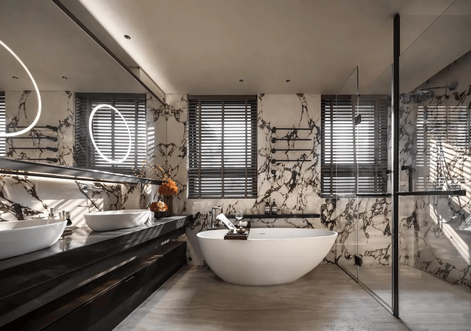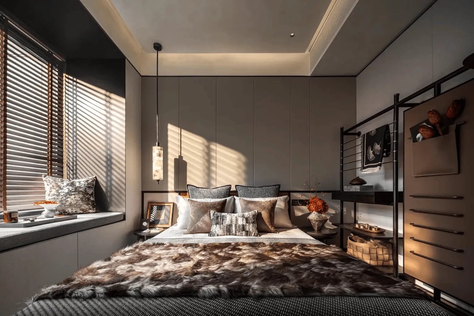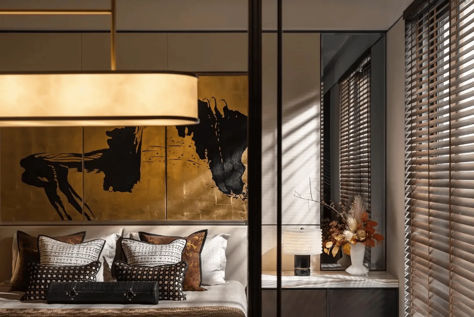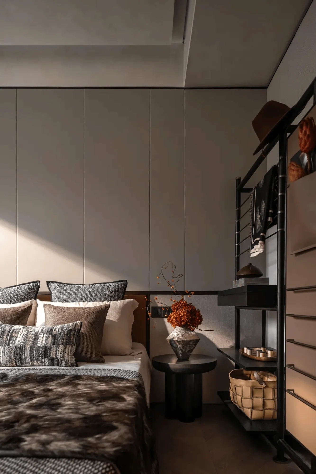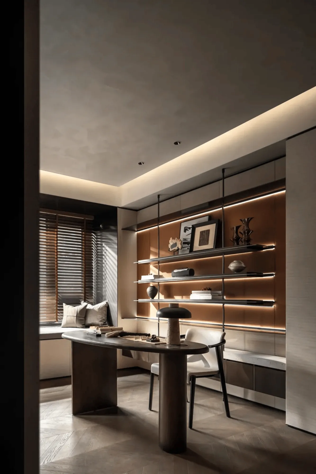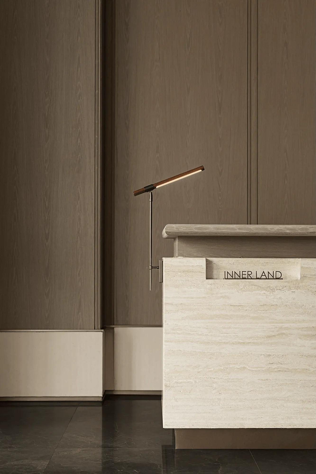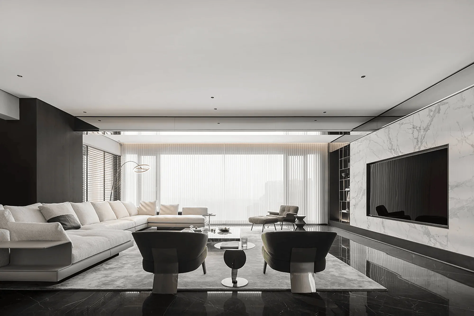Yinxiang Qingcheng: A modern residential complex in Shanghai that masterfully blends Song Dynasty aesthetics with contemporary living.
Contents
Project Background
Yinxiang Qingcheng, a joint venture by Poly Real Estate and C&D Real Estate, is a residential development situated in the central business district of Qingpu New City, Shanghai. The project is conceived as more than just a housing complex; it’s envisioned as an immersive, vibrant “life theater” that reflects the growing resurgence of traditional Chinese aesthetics in the real estate sector. This resurgence is driven by a renewed appreciation for Chinese culture and a deep-seated desire for living spaces that resonate with the nation’s rich heritage.
Design Philosophy and Objectives
Inspired by the Song Dynasty’s emphasis on elegance, refinement, and a connection with nature, the design team sought to create a living environment that embodies these principles in a contemporary context. The project draws inspiration from the “Song Dynasty aesthetics” philosophy, which emphasizes natural simplicity and an understated expression of beauty. The goal was to weave this philosophy into the fabric of the building, from its architectural layout to its interior design, offering residents a space that is both aesthetically pleasing and deeply resonant with Chinese cultural traditions.
Spatial Planning and Layout
The architectural design of Yinxiang Qingcheng embraces the concept of “Oriental Ritual Order,” which emphasizes the creation of meaningful living experiences. This is evident in the layout of the living spaces, such as the open LDK (Living, Dining, Kitchen) design, where the kitchen seamlessly integrates with the dining and living areas through an island counter. This not only enhances the flow and functionality of the space but also creates a visual focal point. The use of metal grilles to delineate different zones within the living area allows for flexibility and privacy, catering to the diverse needs of modern living.
Exterior Design and Aesthetics
The exterior of Yinxiang Qingcheng reflects a harmonious blend of traditional and modern elements. The use of geometric lines, inspired by Song Dynasty aesthetics, is prevalent throughout the design, creating a sense of order and balance. The interplay of natural materials, such as stone and wood, with metal accents adds depth and visual interest to the facade. The building’s form and orientation are designed to maximize natural light and ventilation, promoting a healthy and comfortable living environment.
Technical Details and Sustainability
The project incorporates various sustainable design features, including energy-efficient lighting systems, water-saving fixtures, and the use of eco-friendly materials. The landscaping design emphasizes the integration of nature into the built environment, creating a sense of tranquility and promoting biodiversity. The project’s commitment to sustainable practices aligns with the growing awareness of environmental responsibility in the construction industry.
Social and Cultural Impact
Yinxiang Qingcheng exemplifies the growing trend of incorporating traditional Chinese aesthetics into modern residential developments. This trend reflects a renewed appreciation for Chinese culture and a desire to create living spaces that are deeply rooted in the nation’s heritage. The project’s emphasis on natural simplicity and understated elegance resonates with a growing segment of the population who seek a harmonious balance between tradition and modernity in their living environment.
Construction Process and Management
The construction of Yinxiang Qingcheng involved meticulous planning and execution, ensuring the highest standards of quality and craftsmanship. The project team employed advanced construction techniques and materials to achieve the desired architectural vision. The construction process was managed efficiently, adhering to strict timelines and budget constraints.
Post-Completion Evaluation and Feedback
Since its completion, Yinxiang Qingcheng has received positive feedback from residents and industry experts alike. The project has been recognized for its innovative design, its integration of traditional and modern elements, and its commitment to sustainability. The project’s success demonstrates the growing demand for residential developments that embody the principles of Song Dynasty aesthetics and offer a contemporary lifestyle deeply rooted in Chinese culture.
Project Information:
Architects: Tang Chung-Han
Area: 295㎡
Project Year: Not specified
Project Location: Shanghai, China
Main Materials: Stone, wood, metal, leather, fabric
Project Type: Residential Buildings
Photographer: Fanjing Space Photography


