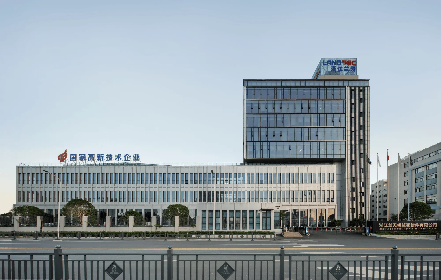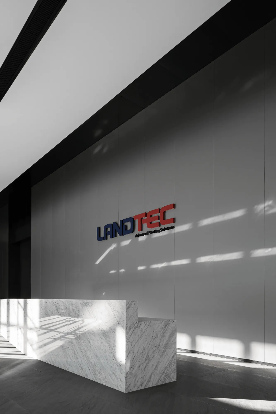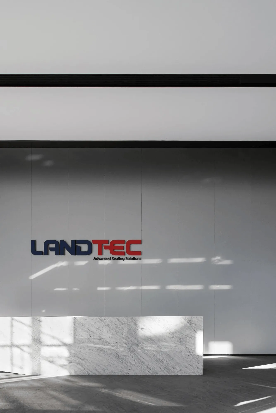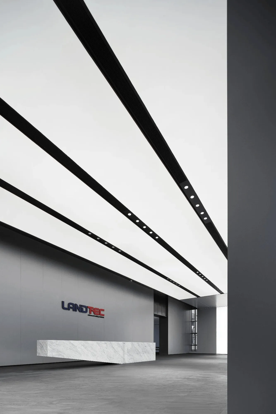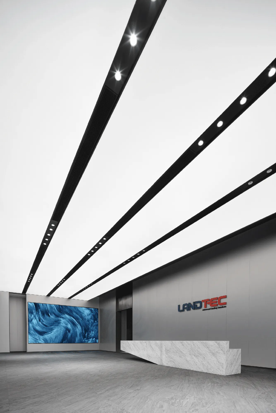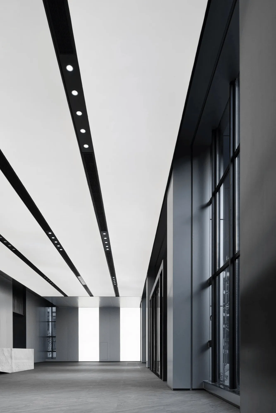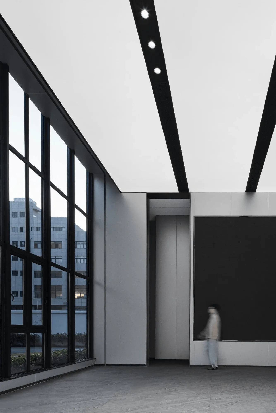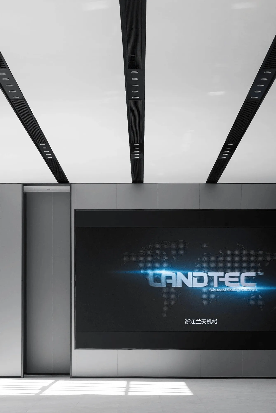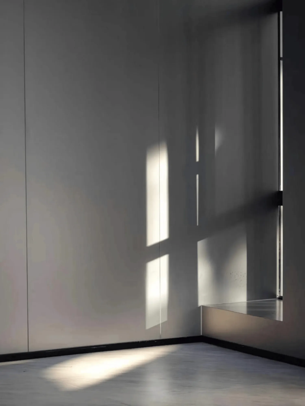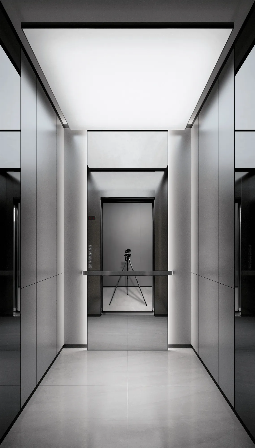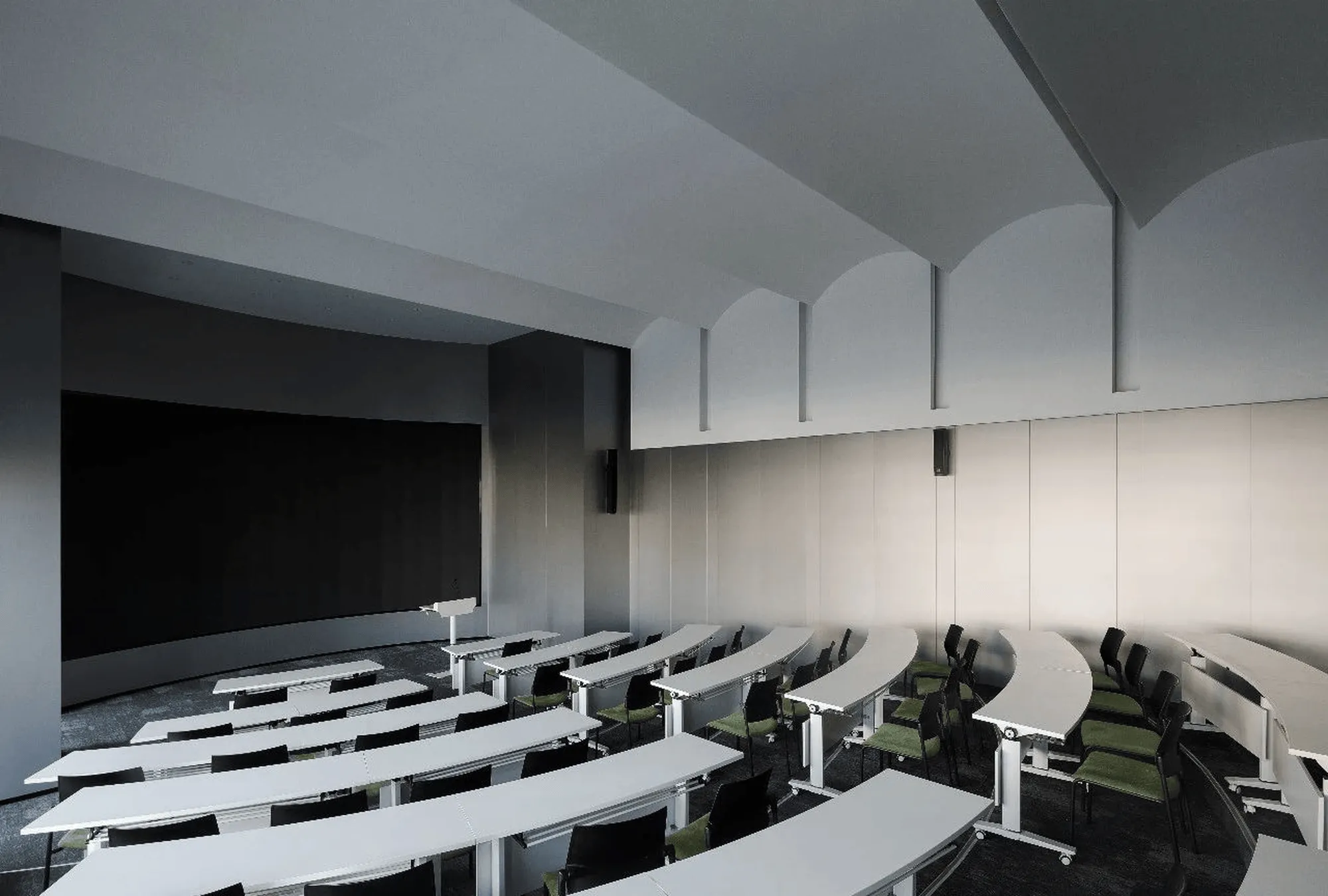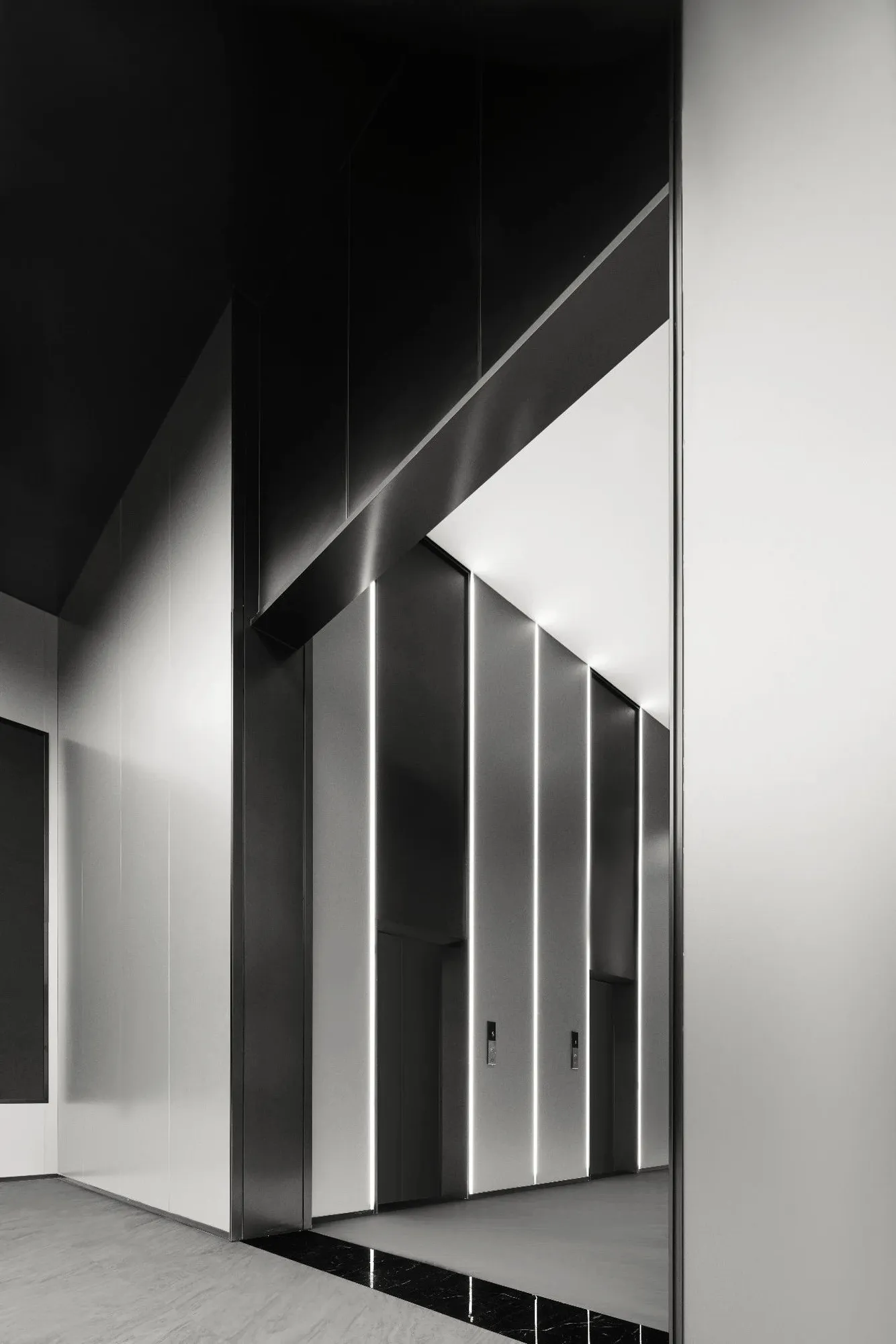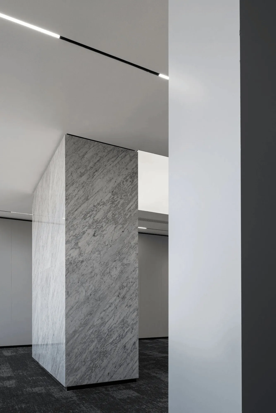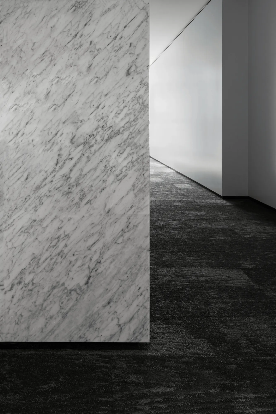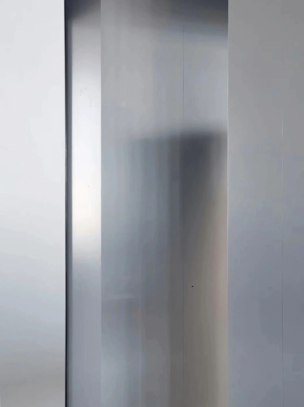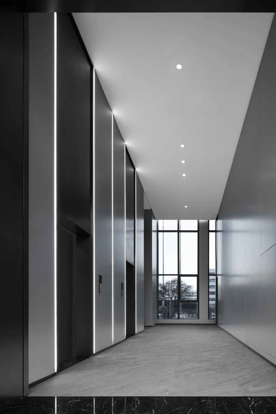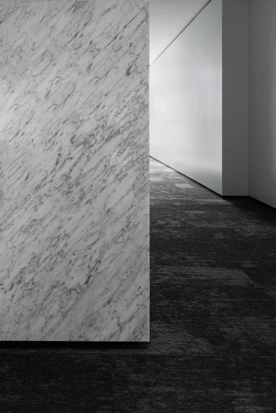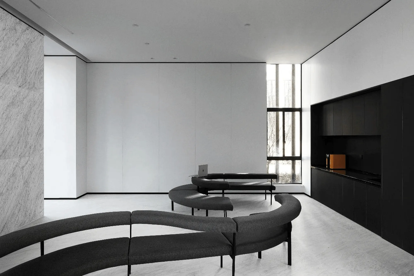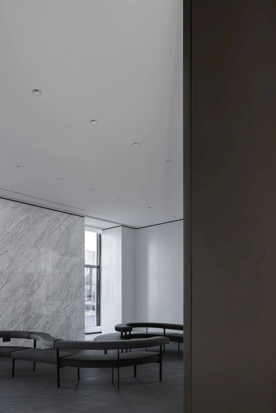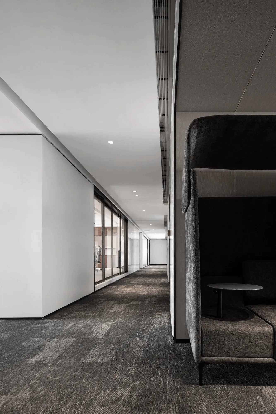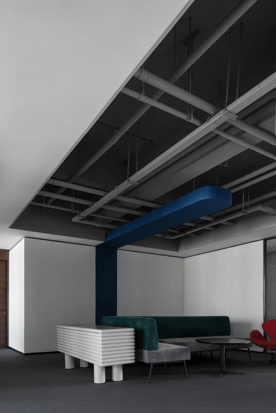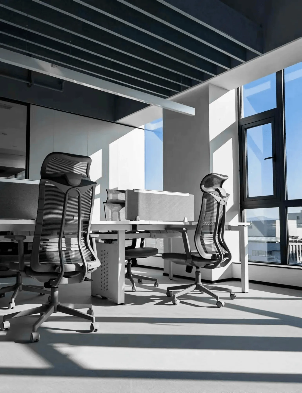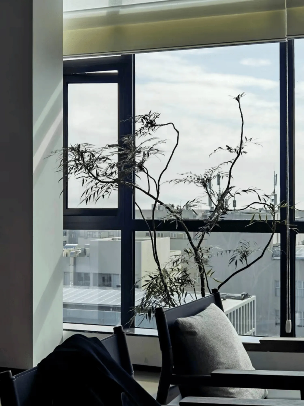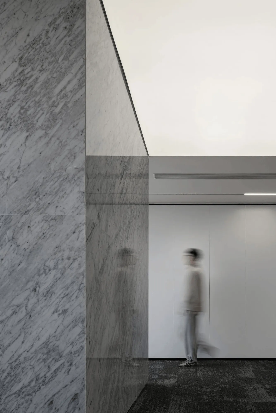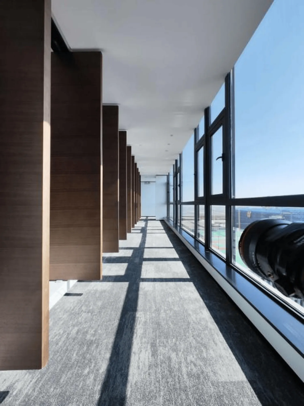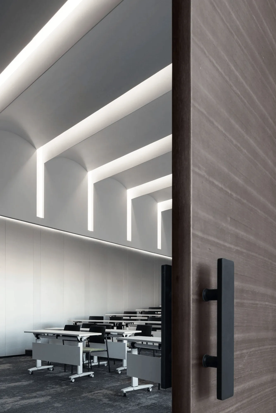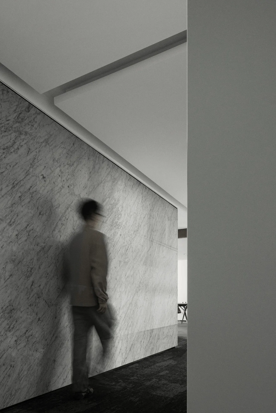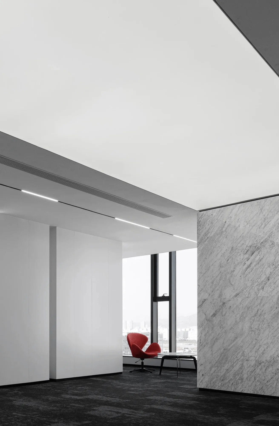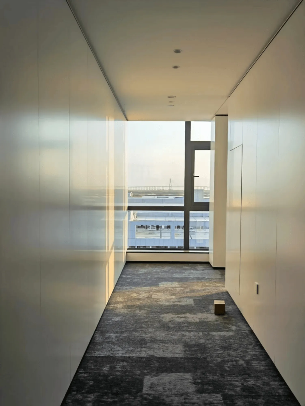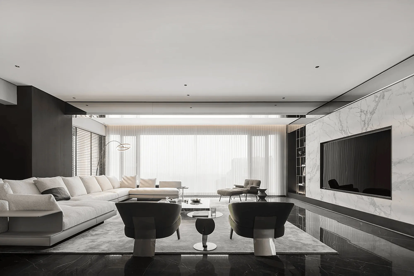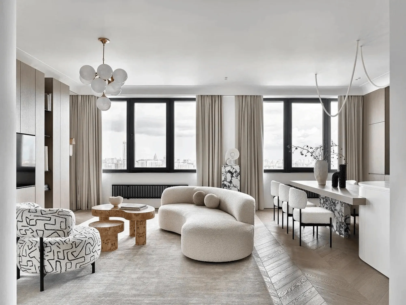SanHua Architects’ design for Zhejiang Landtec Mechanical Seal Co., Ltd. Headquarters Office Building in Yueqing, China, focuses on spatial design strategies that blend functionality with aesthetics.
Contents
Project Background
The Zhejiang Landtec Mechanical Seal Co., Ltd. Headquarters Office Building is located in the Yueqing National Economic Development Zone of Wenzhou, Zhejiang Province, China. This development zone serves as a crucial platform for Yueqing City’s advancement of the high-tech and advanced manufacturing industries. Landtec Mechanical, a prominent player in the mechanical seal industry, is renowned for its high-quality products and manufacturing processes. The new headquarters building signifies a new milestone in the company’s journey towards the future. When SanHua Architects began the project, the building’s civil construction up to the first floor was complete, allowing the design team to focus on the overall office space.
Design Philosophy and Objectives
During the construction phase, SanHua Architects was impressed by Landtec Mechanical’s meticulous management, commitment to excellence, and approachable company culture. These observations triggered a deep exploration of the brand’s identity. The design team extended their investigation beyond mechanical manufacturing and regional characteristics to explore the relationship between people and space, the corporate ethos, and the inherent qualities of their products. The core aim was to achieve a balance between the company and its spatial environment, fostering a deep and meaningful connection between people and the space they inhabit. Rooted in the concept of creating an “emotional space,” the design process focused on restructuring the functional requirements of the office, production areas, and community interaction spaces.
Spatial Design Strategies
SanHua Architects sought to create a design that showcased Landtec Mechanical’s international presence and commitment to high quality. In response, the first floor and elevator hall incorporated linear elements and geometric light beams to enhance the sense of openness. Furthermore, the design team established a connection between the material attributes and the brand’s spatial identity by using aluminum panels, a material similar to that used in Landtec Mechanical’s products, as the foundational material. Meticulous attention to detail was applied, including the use of a significant amount of gap-free construction techniques, to emphasize the company’s core products and competitiveness.
Workplace Environment
In the employee work areas, SanHua Architects opted for a design that prioritized openness and permeability. Traditional enclosed and compact cubicles were replaced with a more spacious and flexible layout, offering ample room for various activities such as relaxation, communication, meetings, and tea breaks. Through a more relaxed spatial approach, the design aimed to reshape the emotional connection and awareness between employees and the company, shifting perceptions of traditional manufacturing spaces in the region. In conjunction with the company’s friendly and inclusive management philosophy, the diverse and open spaces were intended to attract people, encouraging interaction and exchange of ideas, thus stimulating the inherent innovative capacity of the workplace. This design strategy was seen as a means of facilitating a symbiotic relationship between the company and its individual employees.
Social and Cultural Impact
The design of Landtec Mechanical Headquarters underscores the significance of prioritizing employee well-being and fostering a positive work environment in the manufacturing sector. By creating a space that promotes communication, collaboration, and innovation, the project challenges conventional notions about traditional manufacturing spaces and promotes a more human-centered approach to workplace design. The building’s aesthetic qualities also contribute to the surrounding urban environment, enhancing the overall image of the industrial park.
Project Information:
Architects: SanHua Architects
Area: 12000 m²
Year: 2023
Location: Yueqing, Zhejiang, China
Lead Architects: Rao Xinhua
Design Team: Zhu Shijiang, Jin Zhengji, Ma Lizhi, Liu Pan, Lai Lei
Photographer: Li Ming
Content Planning: Yi Brand Management Consulting
Project Type: Office Building
Main Material: Aluminum Panel


