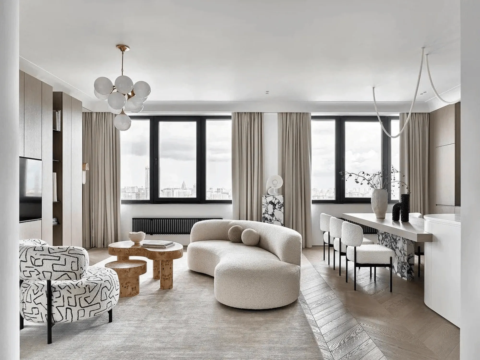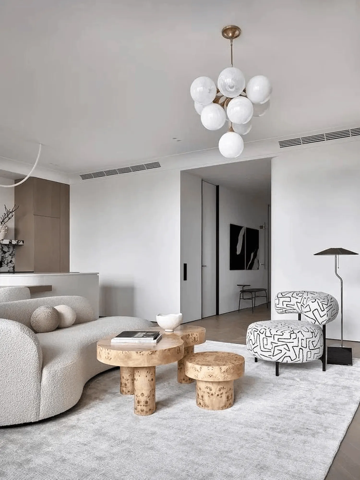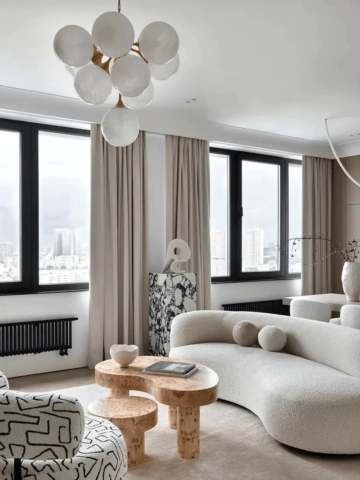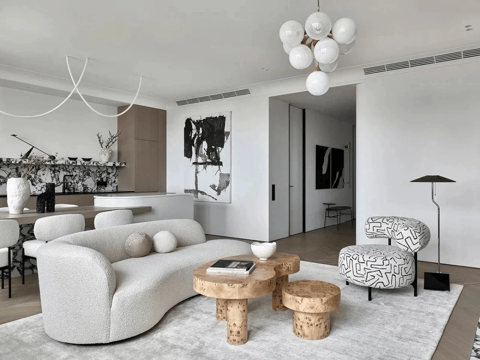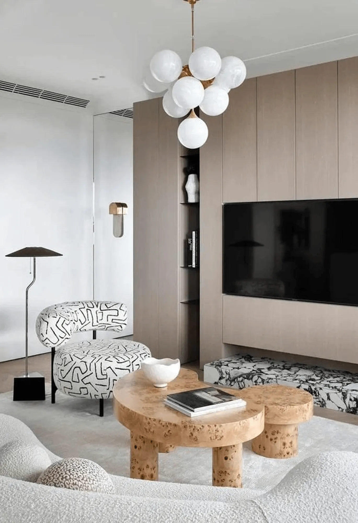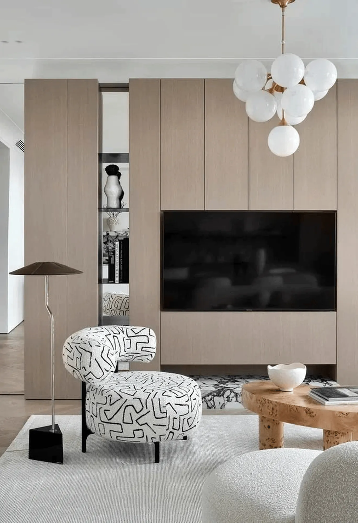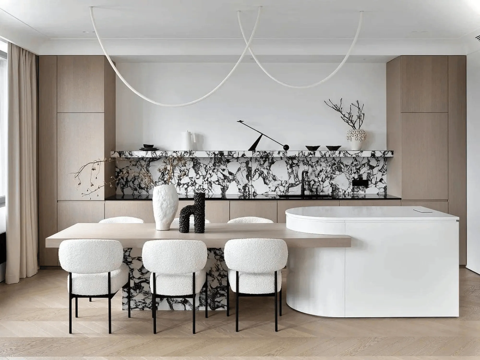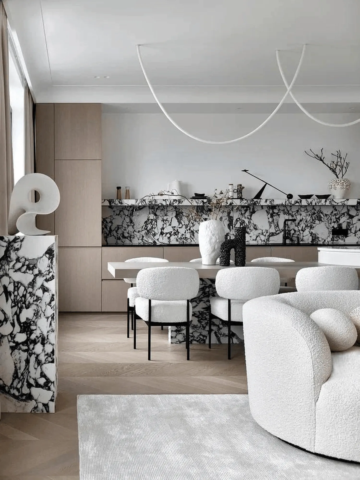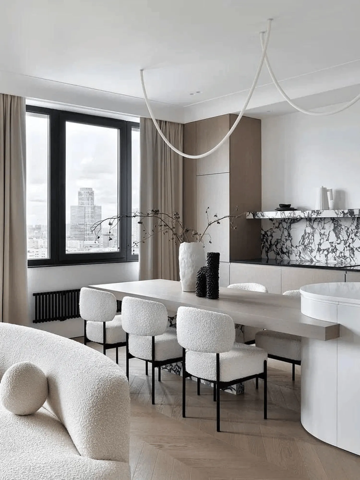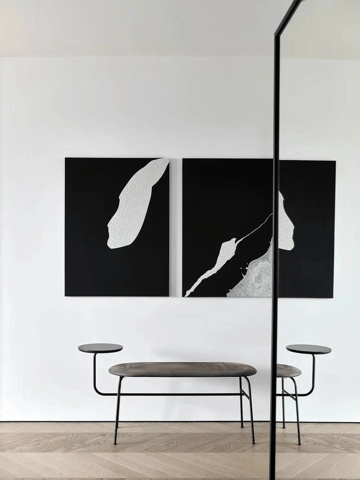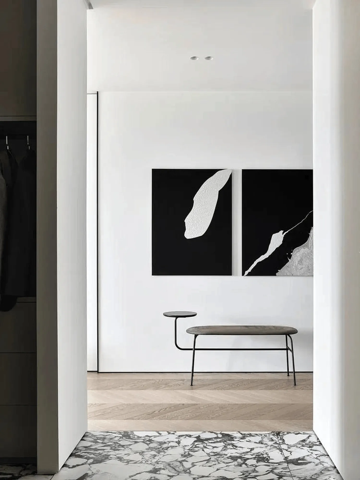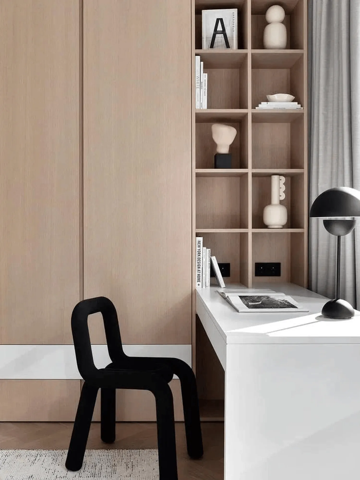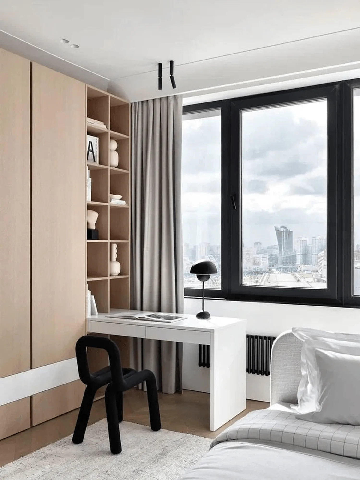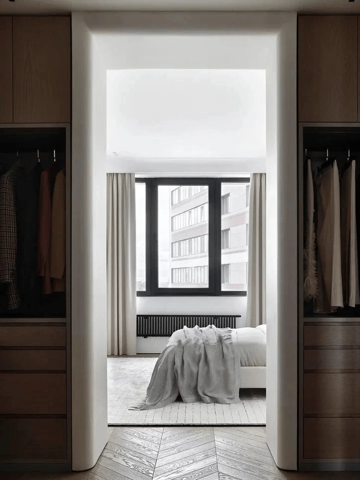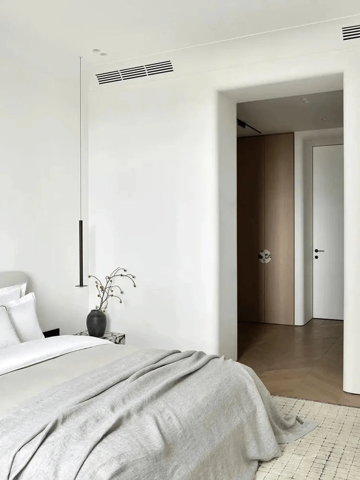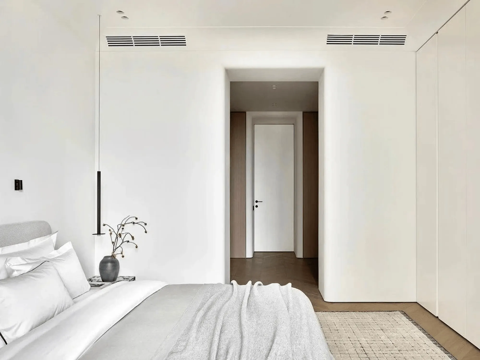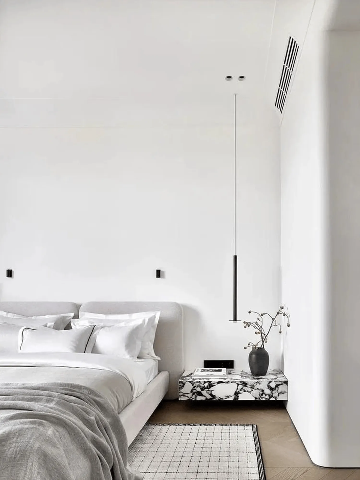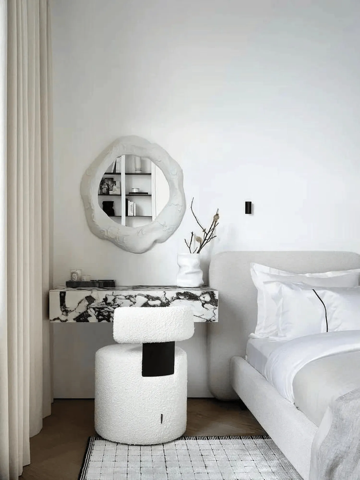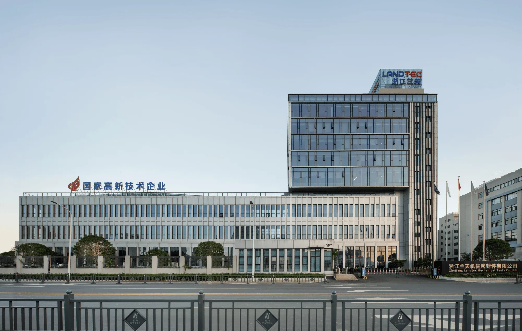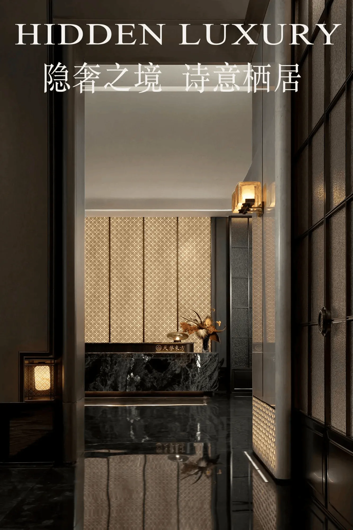This minimalist apartment in Russia, designed by 24 Design Club, features a sophisticated and functional layout.
Contents
Layout and Zoning
The apartment is divided into two equal halves: a public area encompassing the kitchen and living room, and a private area housing the bedroom and nursery. This minimalist design approach prioritizes functionality and spatial efficiency.
Design Concept and Aesthetics
The designers aimed to create a sense of order and balance by arranging the elements along a central axis. The minimalist interior design features complex shapes, primarily characterized by rounded forms, softened the overall aesthetic.
Minimalist Interior Design Elements
The minimalist design is further highlighted through the selection of furniture and decor. The living room showcases a curved, off-white sofa, complementing the natural wood coffee tables. The dining area features a marble-topped table with rounded-back chairs, emphasizing the continuity of the design language.
Color Palette and Materials
A neutral color palette, primarily consisting of beige, off-white, and black, enhances the sense of calm and sophistication. The minimalist interior design incorporates a variety of textures, including bouclé fabric, natural wood, and marble, adding depth and visual interest to the space. The minimalist interior design is enhanced by soft textiles and organic materials.
Project Information:
Architects: 24 Design Club
Area: n/a
Project Year: n/a
Project Location: Russia
Photography: Sergey Ananiev
Lead Architects: Elena Gorbunova, Ivan Kozak
Manufacturers: n/a
Main materials: Bouclé, Natural wood, marble
Project type: Residential
Photographer: Sergey Ananiev


