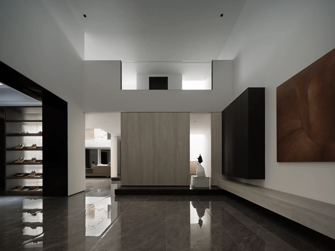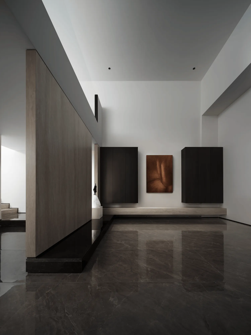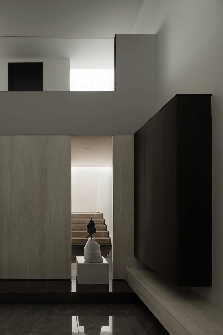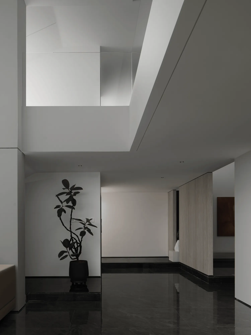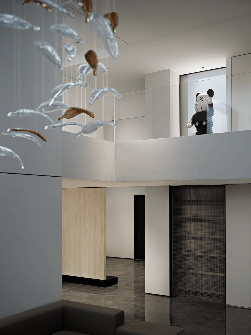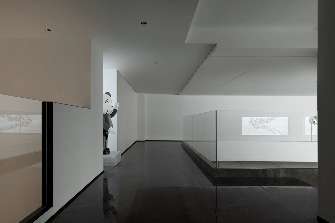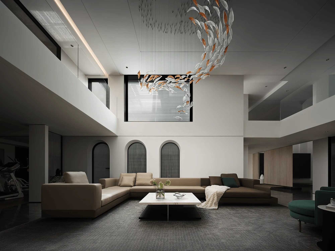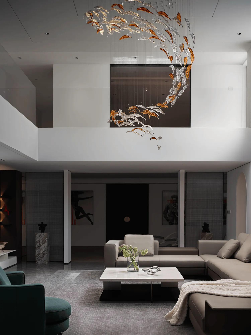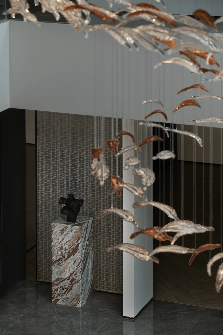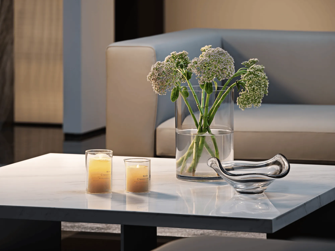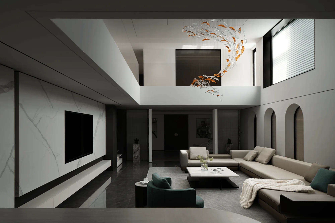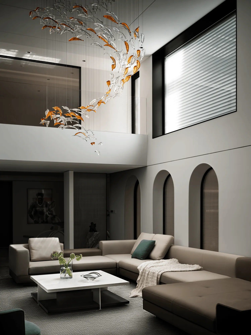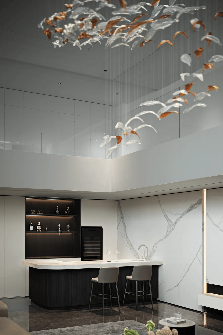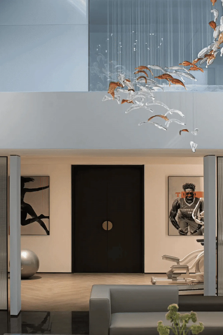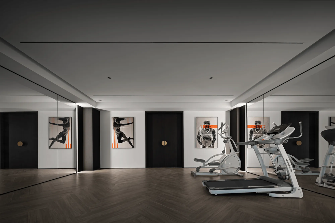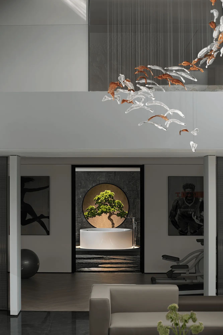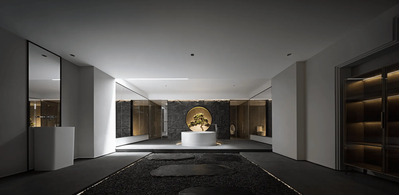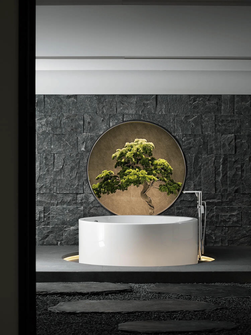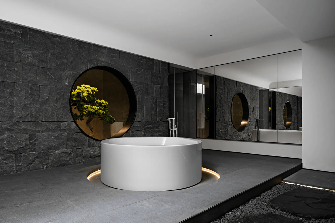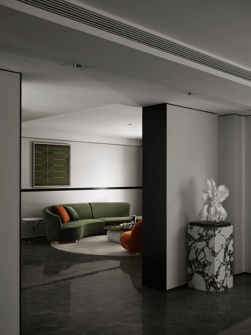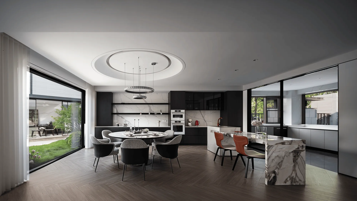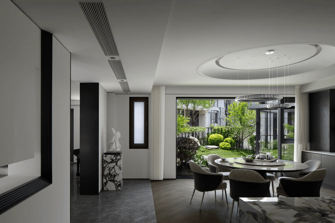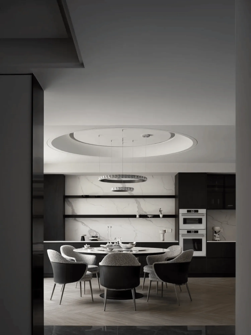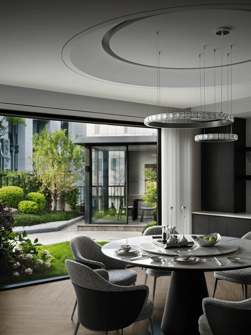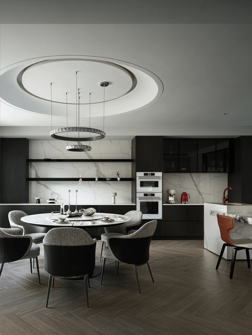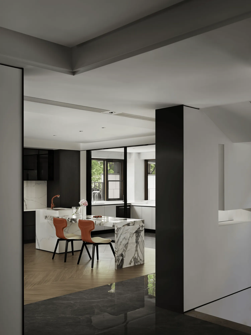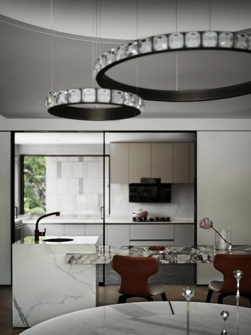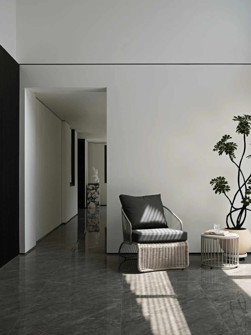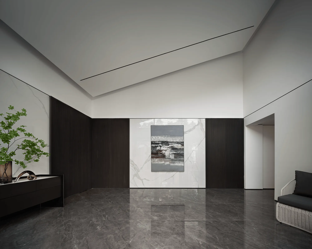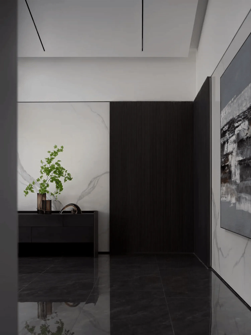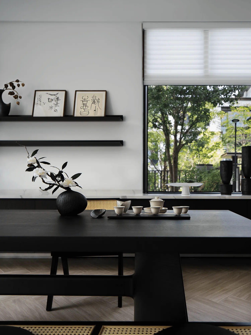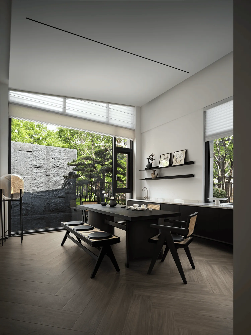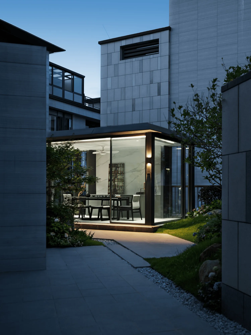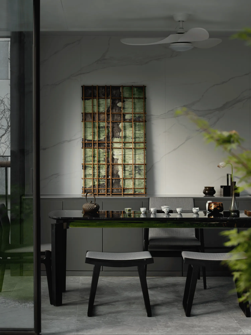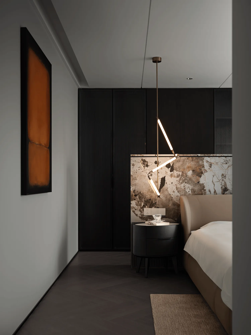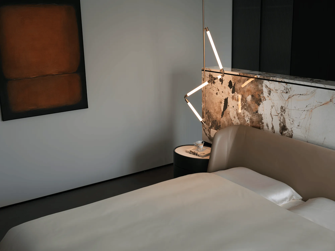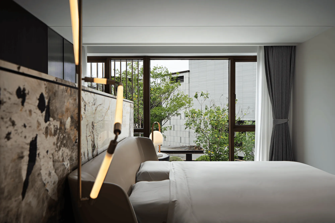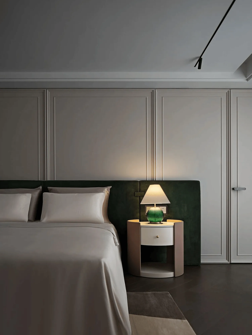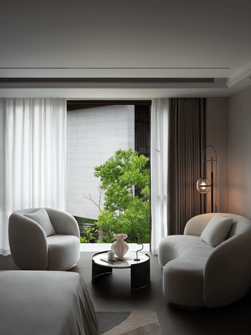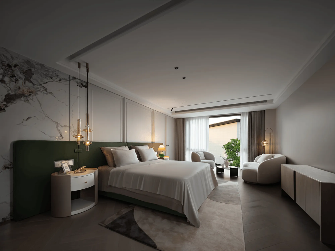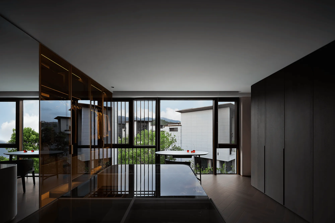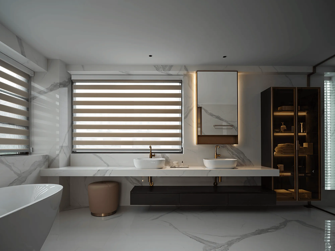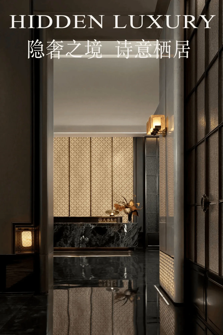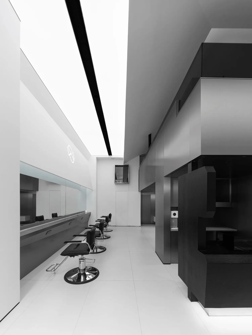Modern villa design in Fuzhou, Fujian by Pinshang Interior Design. A blend of contemporary art and Eastern aesthetics.
Contents
Embracing Nature and Tranquility
Jiuli Fanghua Villa, a 1000m² modern residence in Fuzhou, Fujian, seamlessly integrates natural elements into its design. Large windows throughout the villa offer abundant natural light and stunning views of the surrounding landscape, fostering a sense of serenity and tranquility. The design prioritizes spaciousness and interconnectedness, with an open floor plan that promotes a seamless flow between indoor and outdoor spaces. This connection with nature is further enhanced by the use of natural materials, such as wood and stone, which create a warm and inviting ambiance.
A Fusion of Contemporary and Eastern Aesthetics
Pinshang Interior Design masterfully blends contemporary art and subtle Eastern influences throughout the villa. The entrance on the second basement level features minimalist lines and intersecting volumes, establishing a sense of purity and lightness. The combination of understated materials and textures creates a refined and sophisticated atmosphere. The use of calming color palettes adds to the immersive and healing quality of the spaces, reflecting the residents’ desire for a relaxed and fulfilling lifestyle.
Dynamic and Functional Living Spaces
The villa’s design caters to a variety of lifestyle needs, with a 25-meter wide expanse that encompasses a bar, reception area, gym, and spa. The reception area features a partially elevated ceiling, creating a sense of grandeur and visual interest. Art installations, such as the playful spiral staircase and the eye-catching “Companion” sculpture, add a touch of whimsy and sophistication. The gym and spa areas are thoughtfully designed to provide both active and restorative spaces, reflecting the importance of a balanced lifestyle.
Elegant and Luxurious Interiors
The minimalist design language extends to the first-floor living room, where natural elements are incorporated through artistic expressions like the cashew-shaped sofa and nature-themed wall art. The dining area is generously proportioned, providing a comfortable and inviting space for gatherings. The marble dining table and refined metal chandelier add a touch of understated luxury, while the full-height windows offer panoramic views of the courtyard, blurring the boundaries between indoors and outdoors.
Seamless Integration of Indoor and Outdoor Living
The dining area seamlessly connects to a dual kitchen, facilitating social interaction and creating a hub for family life. This connection to the outdoors extends to a tea room, where residents can enjoy the tranquility of the surrounding garden. The tea room embodies the principles of simplicity and purity, providing a space for contemplation and relaxation.
Private and Serene Bedroom Retreats
The bedrooms are designed as tranquil retreats, with warm lighting and marble textures creating a sense of luxury and comfort. The master bedroom features an en-suite design, encompassing a walk-in closet, bathroom, and living area. The full-height windows offer breathtaking views of the landscape, providing a serene backdrop for rest and relaxation.
Project Information:
Architects: Pinshang Interior Design
Area: 1000 m²
Project Year: 2024
Project Location: Fuzhou, Fujian
Lead Architects: Zheng Chenshun
Design Team: Zhang Yangyang, He Yihuang
Construction: Pincheng Construction
Soft Decoration: Daguan Soft Decoration
Landscape Design: Pinyuan Landscape
Photographer: Li Lingyu
Photography Time: 2024.6
Project Type: Residential Buildings


