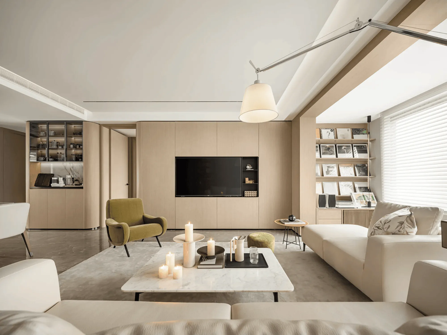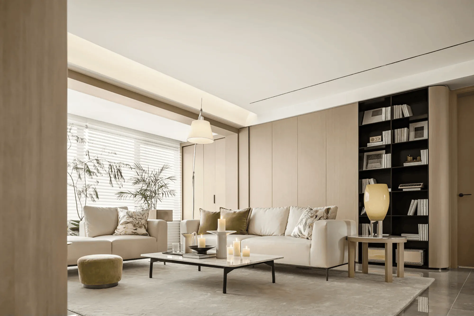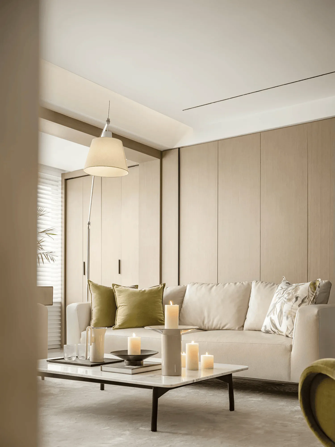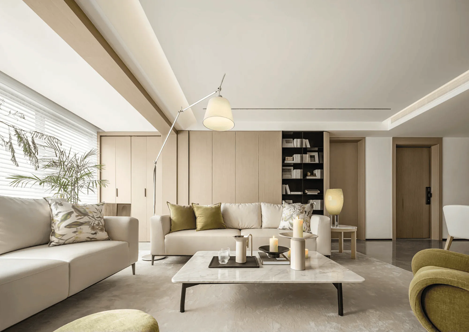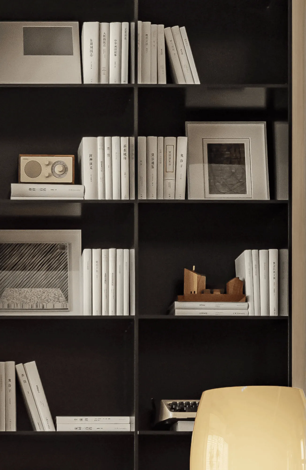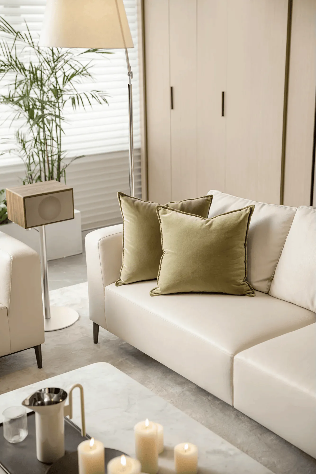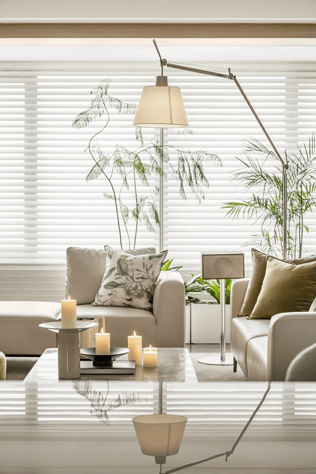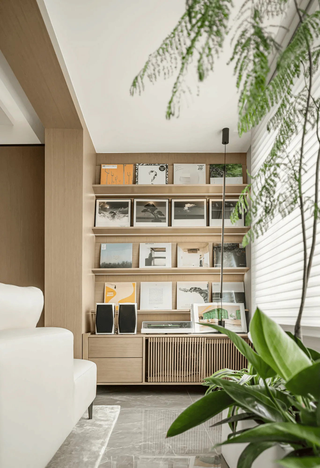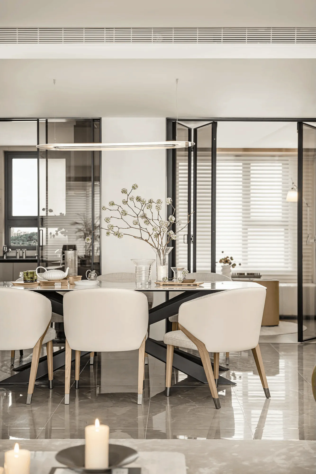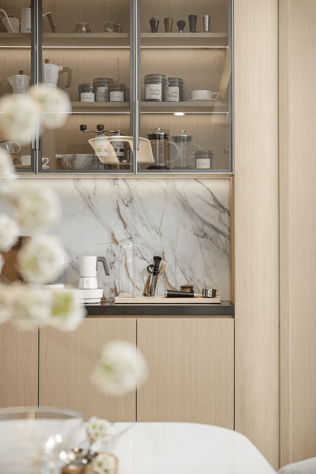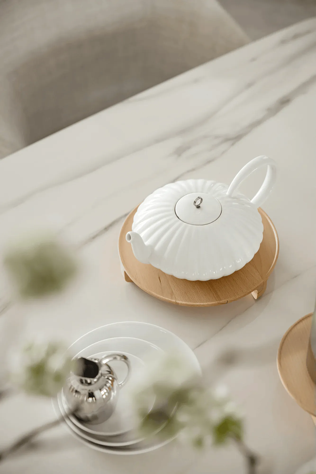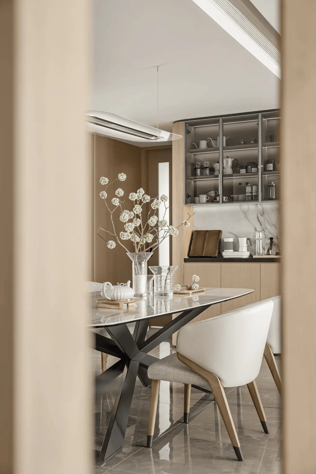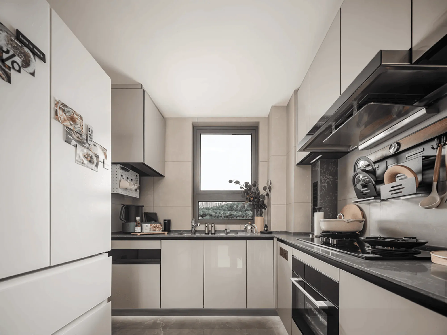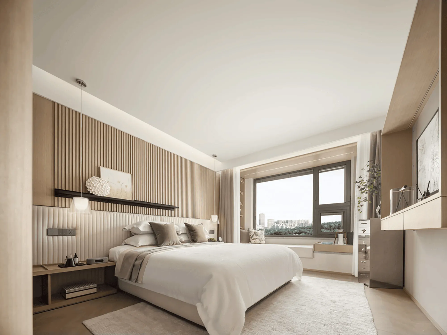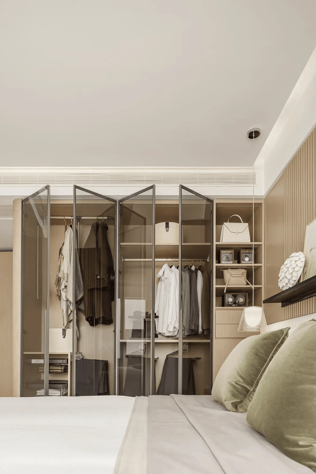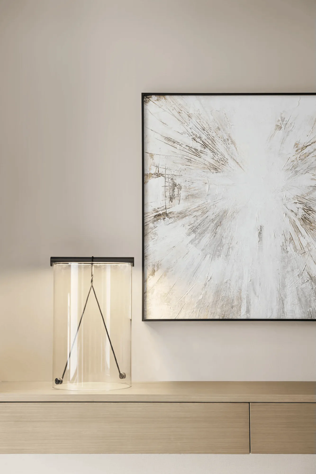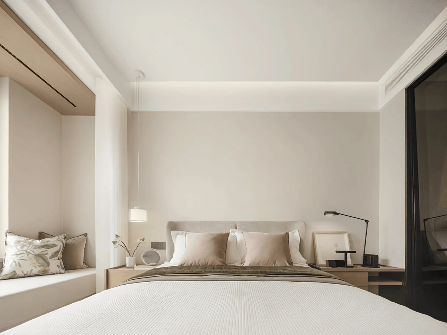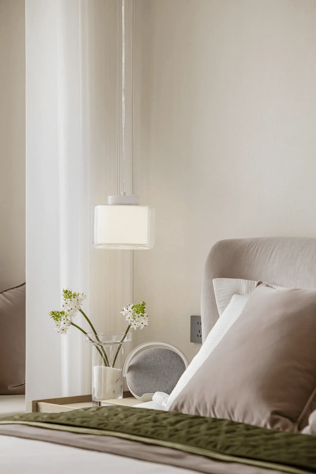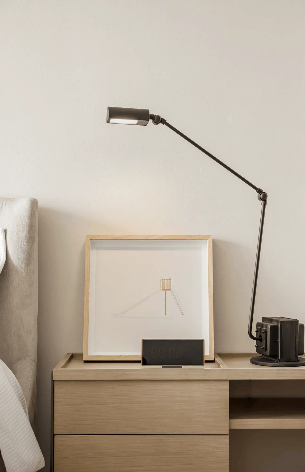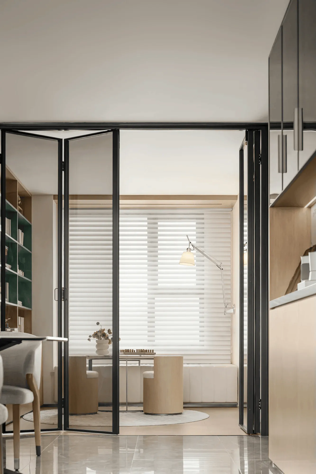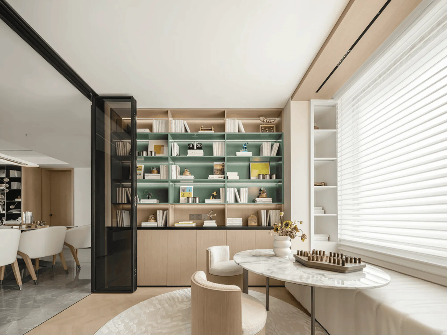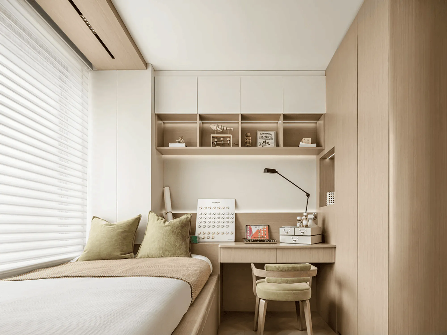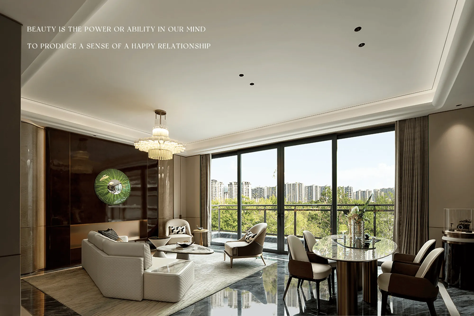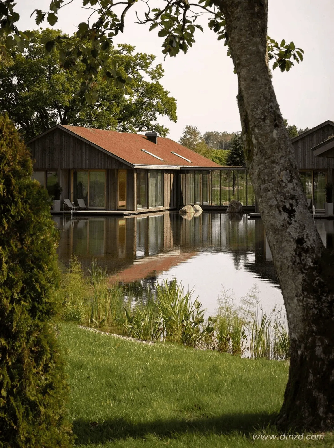The Poly Panasonic R&D Show House in Suzhou demonstrates modern interior design principles, incorporating efficient space planning and customizable features.
Contents
Multi-Generational Living and Wellness-Focused Design
The Poly Panasonic R&D Show House in Suzhou, China, addresses the challenge of accommodating the diverse needs of a multi-generational family in a 3+2+1 configuration. It prioritizes well-being with “Panasonic Rokkon Climate Station” technology, ensuring a comfortable and healthy environment. The design aims to create a space that supports the physical and mental well-being of its occupants, reflecting a shift towards homes that provide a holistic living experience.
Flexible Living Spaces and Customizable Features
The show house emphasizes flexibility and customization. The living room seamlessly integrates with the balcony, offering a versatile space for fitness, hobbies, or relaxation. Features like embedded AA strips allow for personalized configurations, such as a reading corner, pet area, or gardening space. This adaptability caters to the evolving needs and preferences of the family, ensuring the home remains relevant over time.
Efficient Space Planning and Storage Solutions
Efficient space planning is central to the design. The living and dining areas are interconnected to minimize movement and enhance interaction. The kitchen is designed for efficiency and ease of use, with features like a pull-down seasoning basket and ample storage. The “all-around storage” system provides designated areas for household chores and miscellaneous items, optimizing organization and maintaining a clean aesthetic.
Modern Aesthetics and Material Palette
The interior design embraces a modern aesthetic with clean lines, neutral tones, and natural materials. The living room features iconic furniture pieces like the Tolomeo lamp and CO-EE table, blending elegance and functionality. In the dining area, the Tyron dining table by Paolo Cattelan showcases contemporary design with its customizable tabletop options. The kitchen incorporates modern appliances and finishes, ensuring both style and practicality.
Technology Integration and Sustainability
The show house integrates technology to enhance comfort and convenience. The “Panasonic Rokkon Climate Station” regulates temperature, humidity, air quality, and lighting, creating a pleasant and healthy indoor environment. The kitchen features a hidden water purifier to ensure clean drinking water. The design also considers sustainability, using natural materials like wood and incorporating energy-efficient appliances.
Bedrooms as Sanctuaries of Rest and Relaxation
The bedrooms prioritize rest and relaxation. The master bedroom is characterized by harmonious colors, natural materials, and soft lighting. The KTribe pendant lamp by Philippe Starck adds a touch of elegance while providing diffused light. The secondary bedrooms offer comfortable and functional spaces tailored to individual needs. The design emphasizes creating a peaceful and rejuvenating environment for sleep and personal time.
Project Information:
Architects: Zixiange Interior Design
Area: 140 m²
Year: 2024
Location: Suzhou, China
Main Materials: Wood, Marble, Metal, Glass
Project Type: Residential Show House
Photographer: Jiangnan Architectural Space Photography
Soft Furnishing Design: Zixiange Interior Design, Yu Jie Team, Jia Yanshun
Hard Furnishing Design: Panasonic Team, Zhang Runqi, Mo Shiwen


