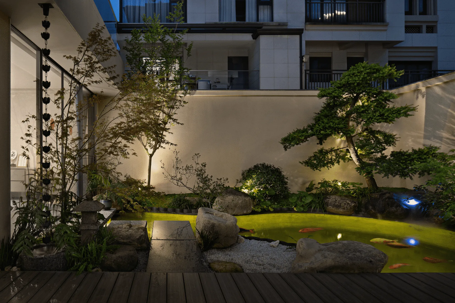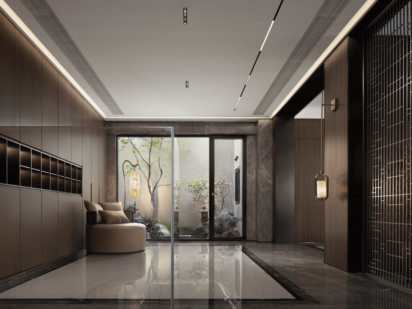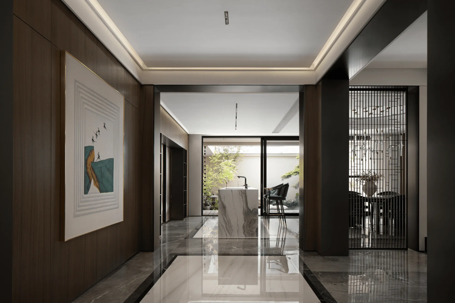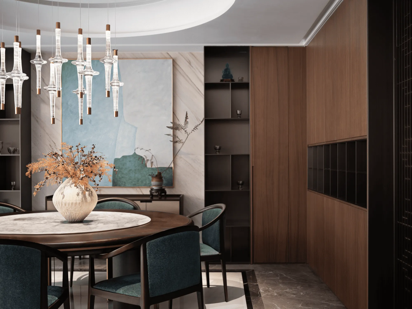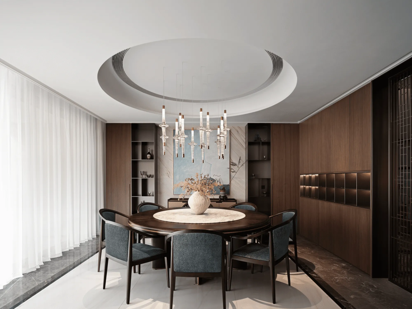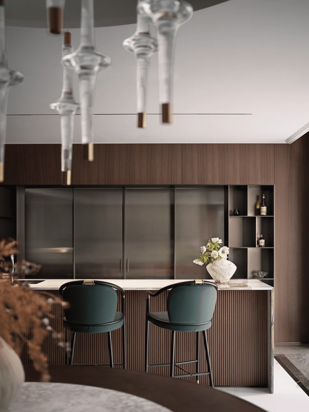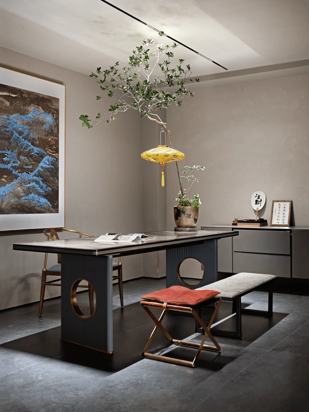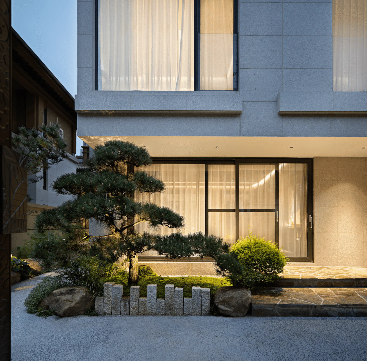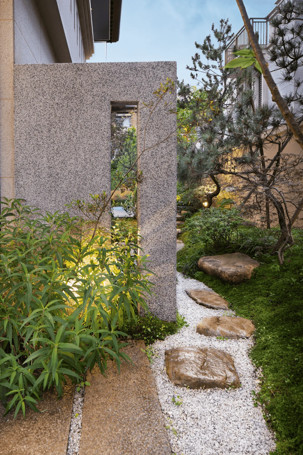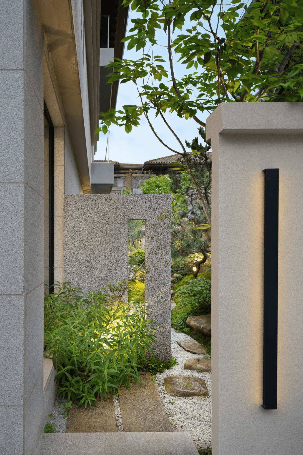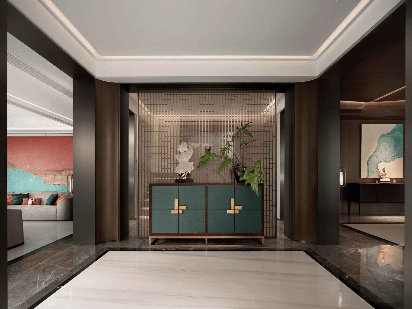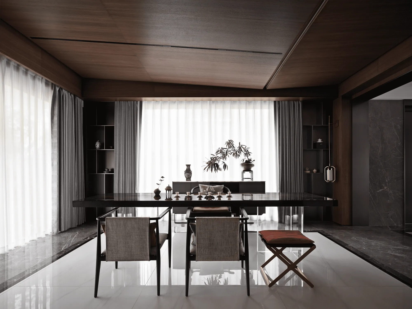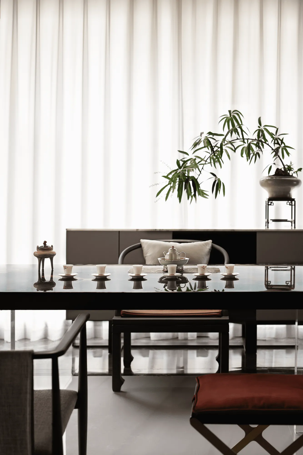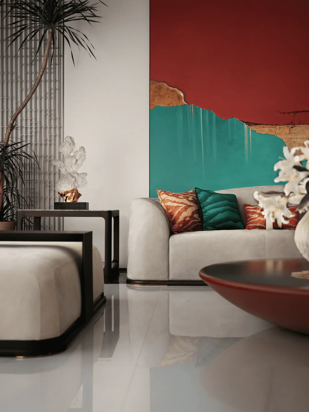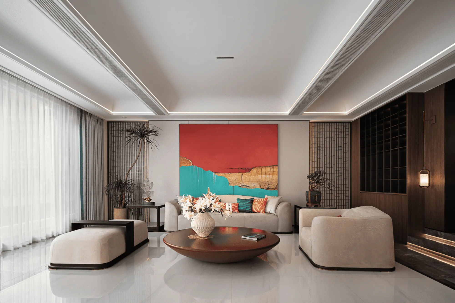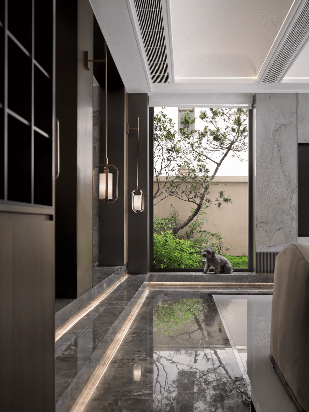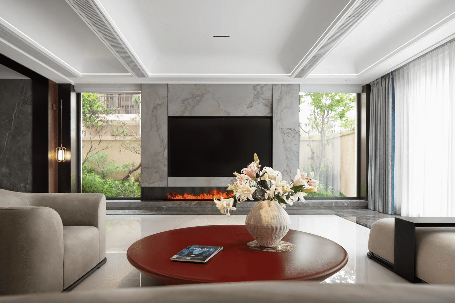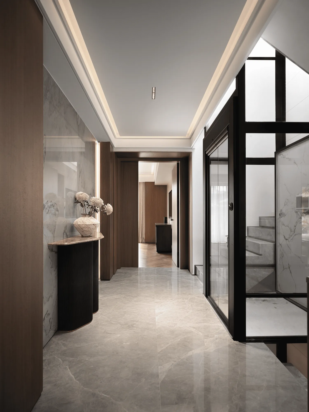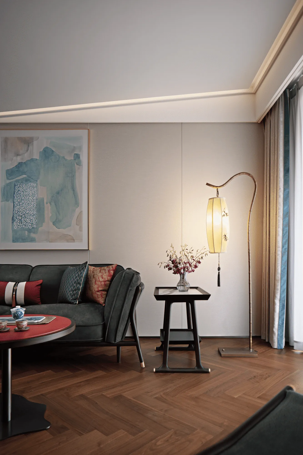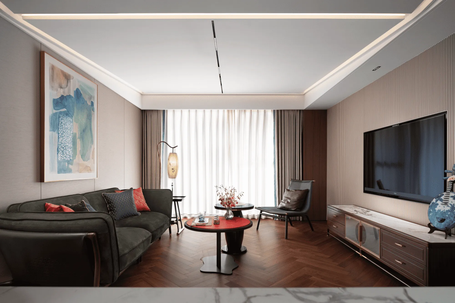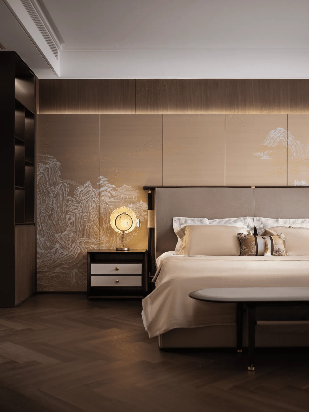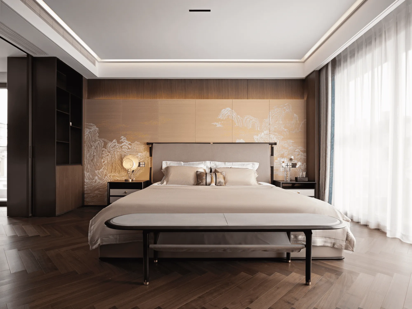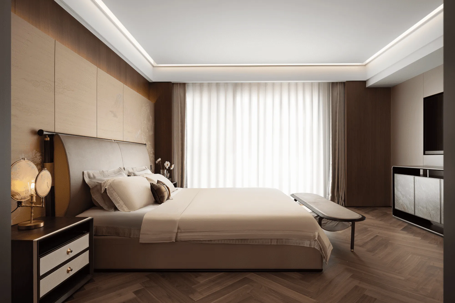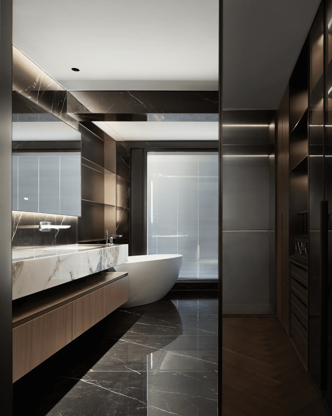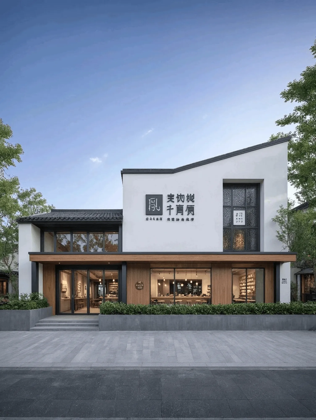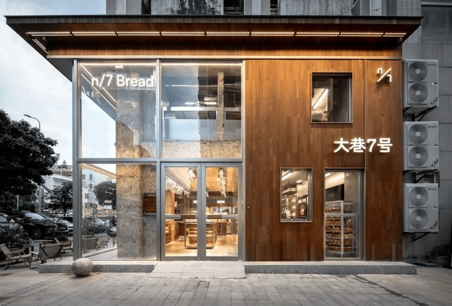Jianyi Architectural Space Design integrates natural light and innovative spatial planning in the Feiliwan Villa, a modern Chinese design.
Contents
A Multi-Level Residence with Dual Entry Points
The Feiliwan Villa, a duplex located on the banks of the Wulong River in Fuzhou, China, is a five-story architectural marvel. The villa offers two distinct entry points: one through the basement garage and another through the lush ground-floor garden. This design choice, a hallmark of modern Chinese architecture, seamlessly connects the home’s interior with its natural surroundings. The pre-existing lower courtyard and a newly constructed north-south garden patio enhance the sense of spaciousness, allowing natural light to permeate the basement, effectively transforming it into an additional living level.
Innovative Functional Zoning and Layout
The design team at Jianyi Architectural Space Design strategically relocated key functional areas to the basement, including the kitchen, dining room, staff quarters, and an outdoor tea reception area. This decision not only streamlines the flow of movement from the garage but also ensures that the basement is a fully functional and comfortable living space. Natural light and ventilation, paramount considerations in basement design, are prioritized to enhance the occupants’ experience.
Connecting Interior and Exterior Spaces Through Design
A transparent patio, visible from the entrance foyer, welcomes occupants with a view of the meticulously landscaped garden. This design element, a common feature in modern Chinese villa designs, blurs the lines between indoors and outdoors, creating a harmonious transition. The dining room, situated adjacent to the sunken courtyard, further reinforces this connection, allowing residents to savor meals while enjoying the tranquility of the garden. The sunken courtyard itself serves as a private outdoor retreat, ideal for activities like tea ceremonies or quiet reading, offering a sanctuary for contemplation and relaxation.
Multi-Level Living Spaces with Distinct Functions
The first floor of the villa features the main entrance, leading to a grand living room designed for both social gatherings and leisurely tea sessions. Large floor-to-ceiling windows offer panoramic views of the surrounding greenery, creating a sense of immersion in nature. The design incorporates elements of New Chinese style, evident in the color palette and carefully chosen furnishings, reflecting a strong oriental aesthetic. The second floor prioritizes comfort and practicality with en-suite bedrooms and a children’s room, providing private retreats for family members. A dedicated wet bar adds a touch of convenience to daily life. The third floor, reserved as the owner’s private domain, boasts a spacious living room and a luxurious master suite, catering to a refined lifestyle. The fourth floor is a versatile space encompassing a work area and a leisure garden terrace, offering a tranquil escape from daily routines.
Embracing Sustainability and Local Culture in Modern Chinese Villa Design
The Feiliwan Villa exemplifies the principles of modern Chinese architecture by seamlessly blending traditional aesthetics with contemporary functionality. The design emphasizes sustainability through the use of natural light and ventilation, minimizing the reliance on artificial systems. Local materials and craftsmanship are incorporated to create a harmonious connection with the surrounding environment and cultural context. The villa’s design is a testament to Jianyi Architectural Space Design’s commitment to creating beautiful and practical living spaces that enhance the lives of their occupants.
Project Information:
Architects: Jianyi Architectural Space Design
Area: 660 m²
Year: 2024
Location: Fuzhou, China
Materials: Rock Plate, Art Paint, Stainless Steel, Black Walnut, Silk Hand-painted
Project Type: Villa
Photographer: Li Lingyu


