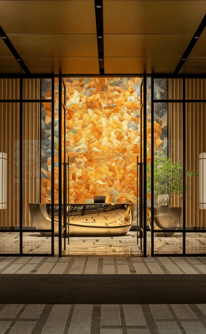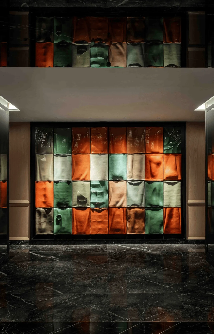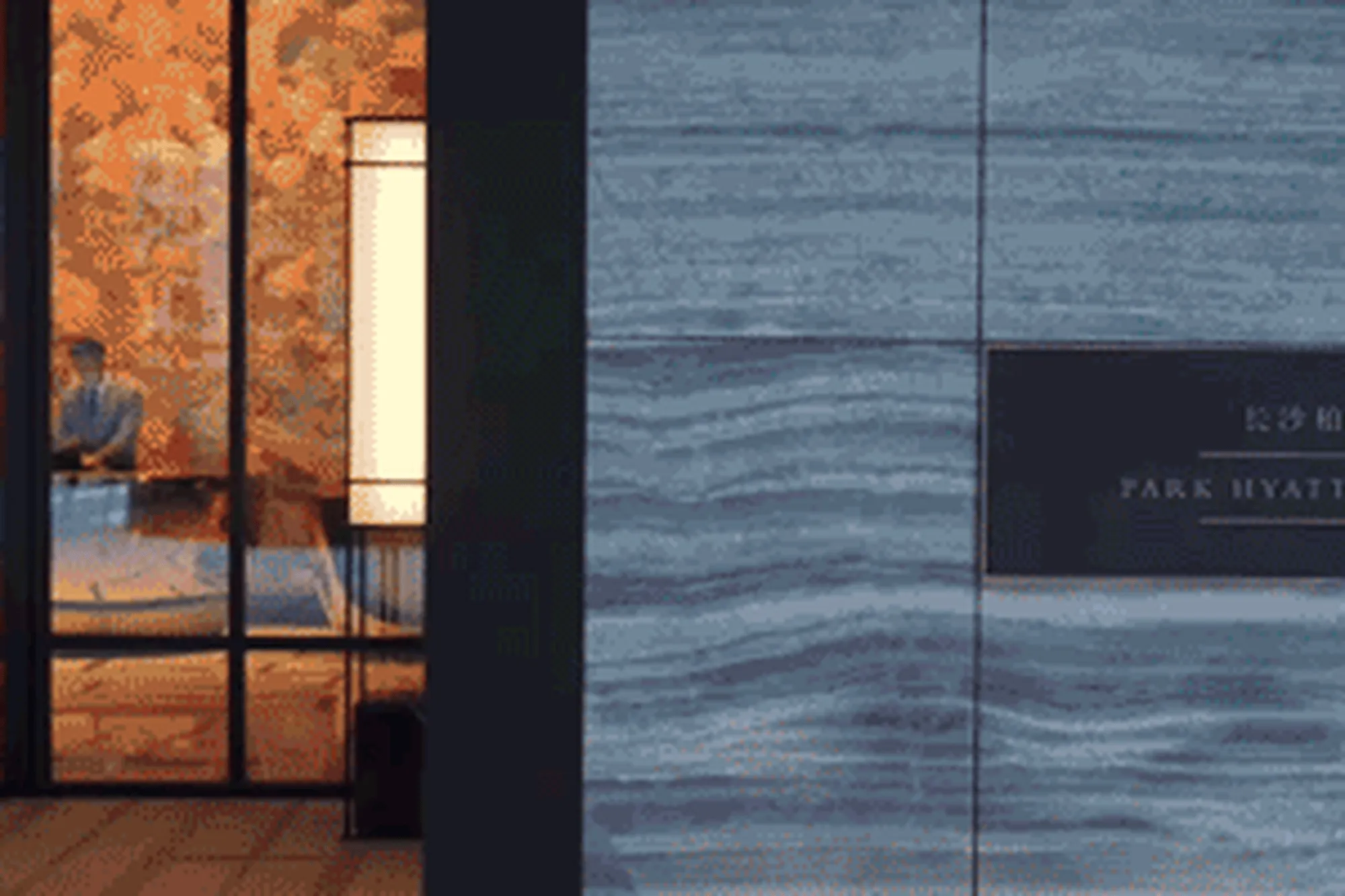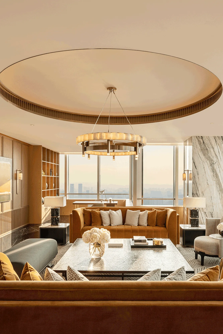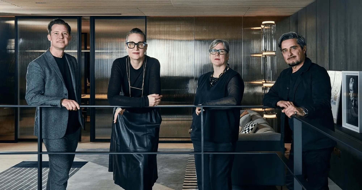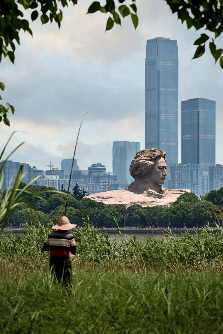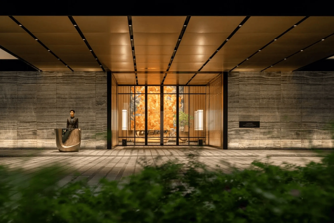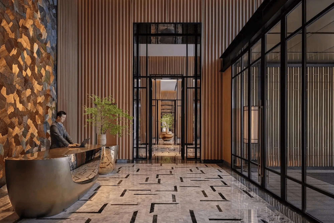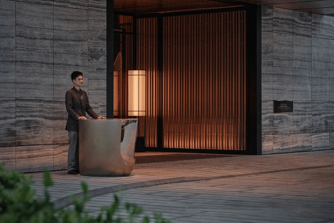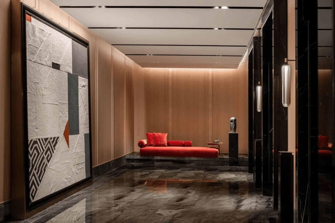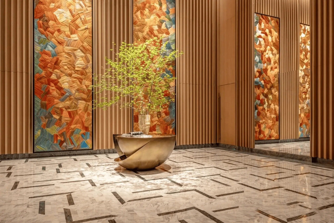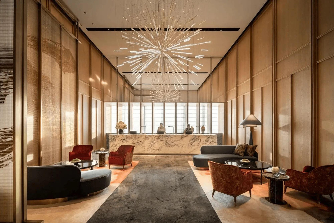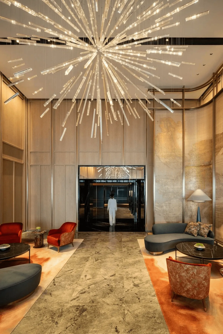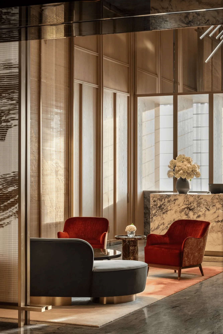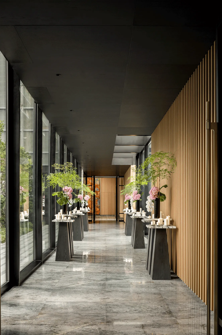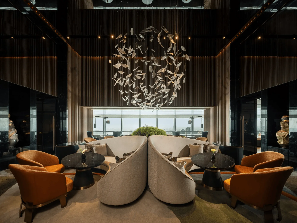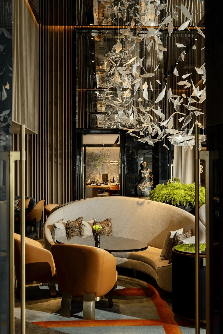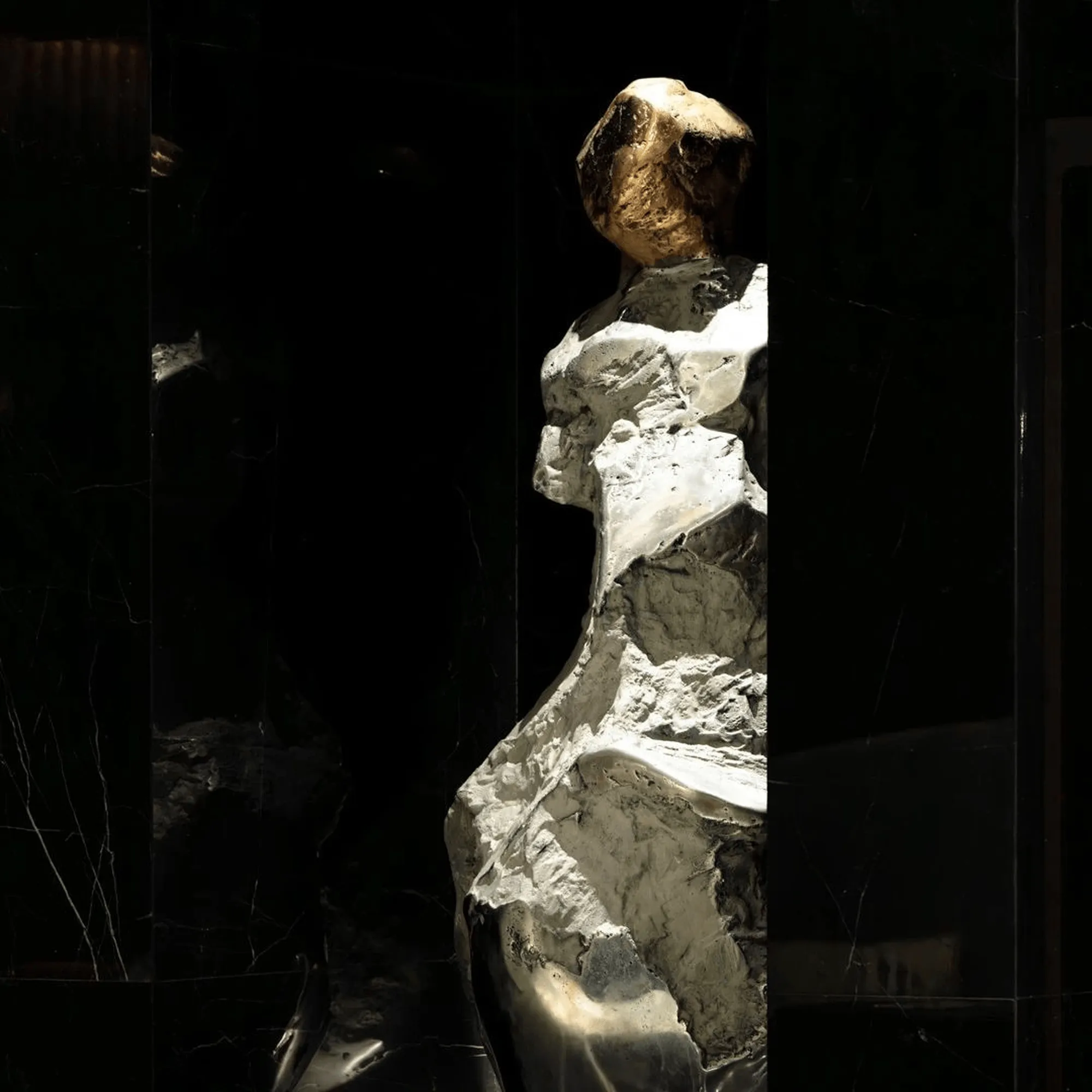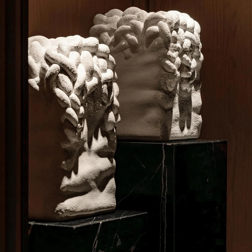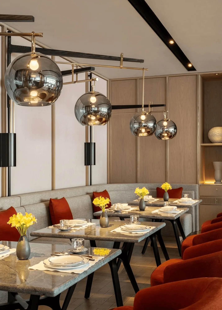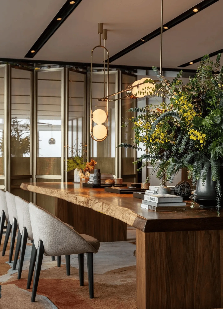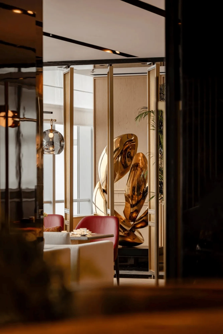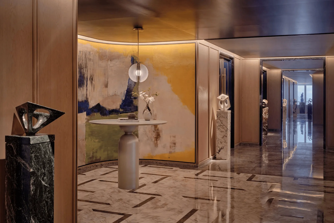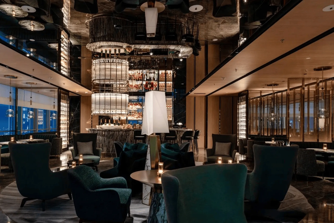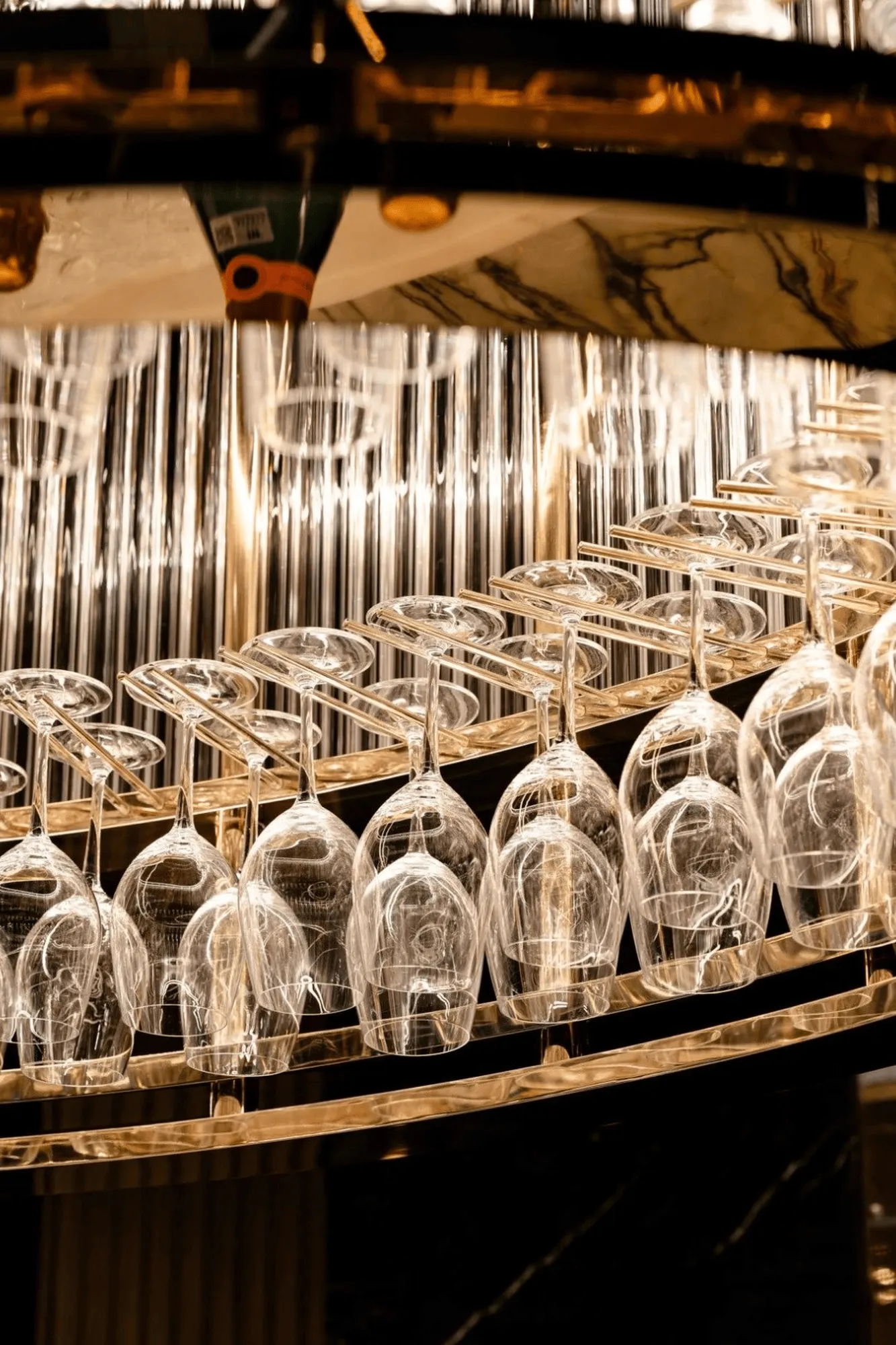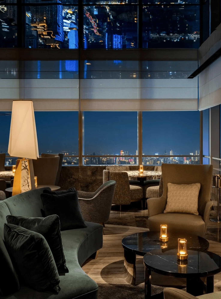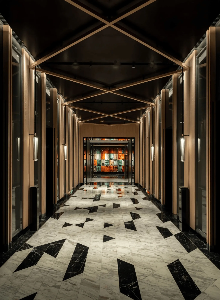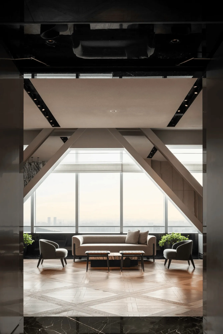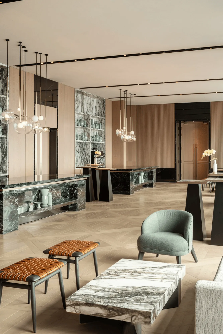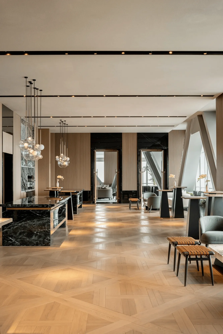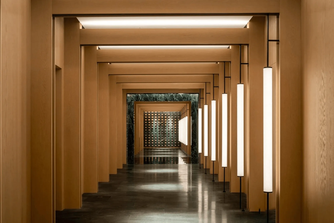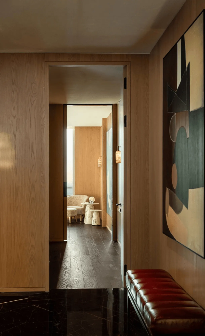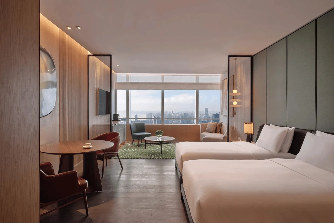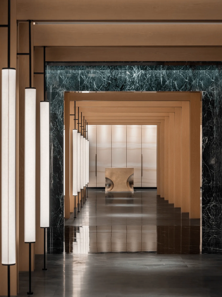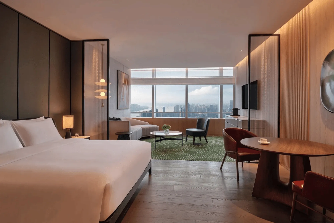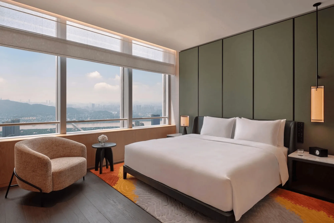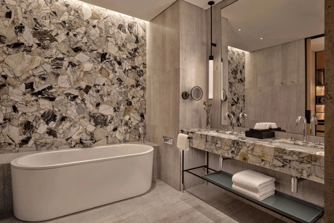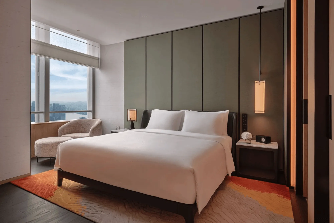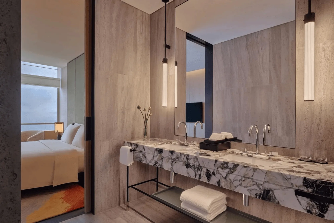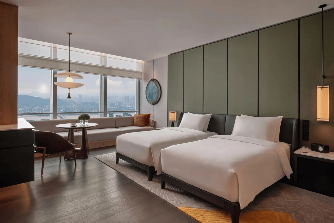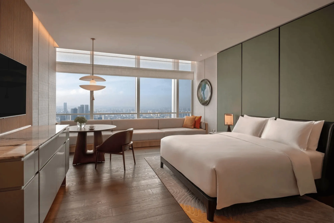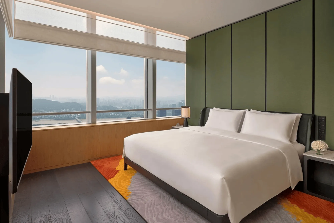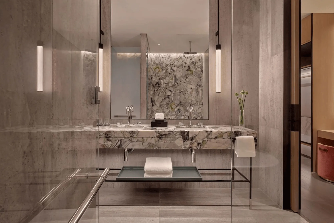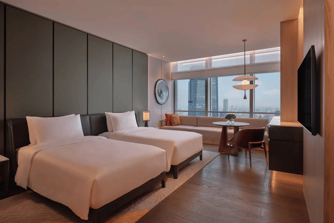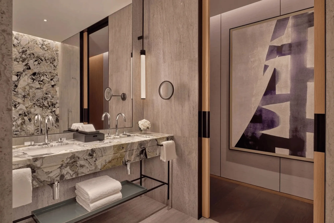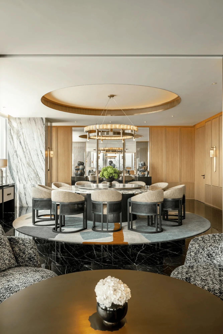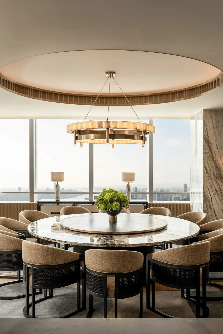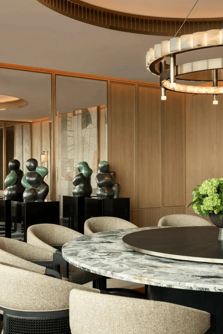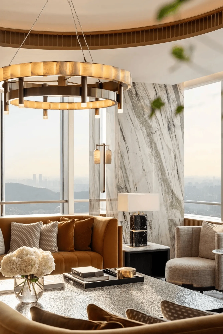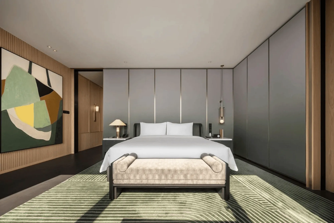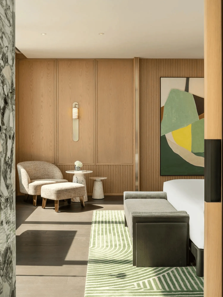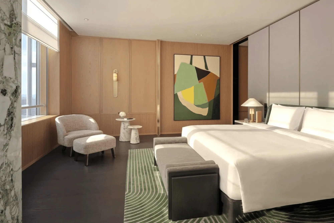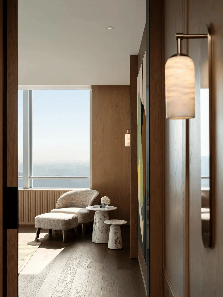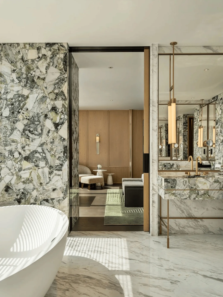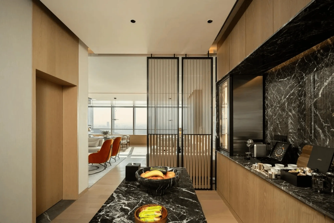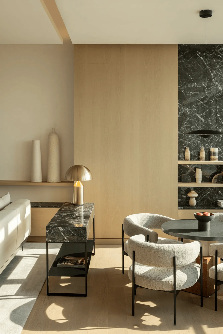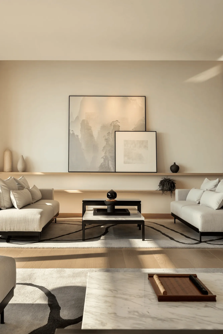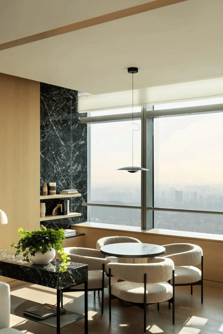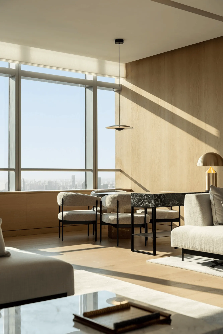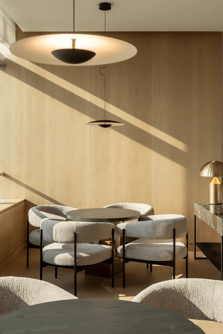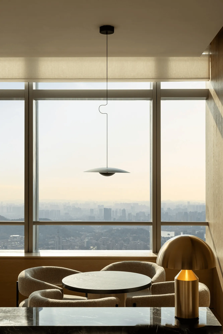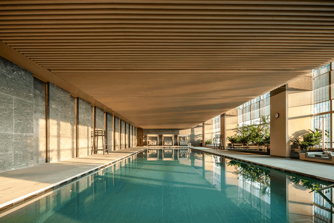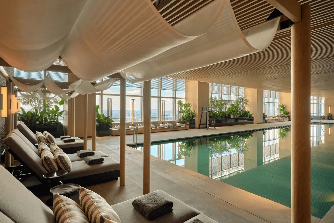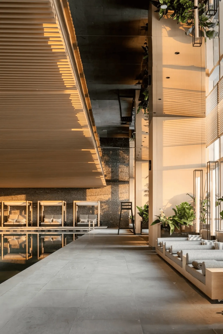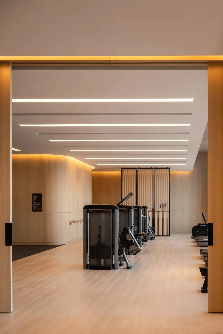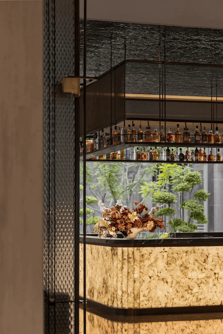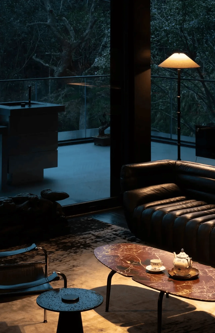Park Hyatt Changsha, designed by Conran and Partners, embodies contemporary luxury hotel design.
Contents
Embracing Changsha’s Cultural Heritage
Park Hyatt Changsha is situated in the heart of Changsha, a city known for its rich history and vibrant culture. The hotel’s design draws inspiration from Hunan’s diverse artistic traditions and natural beauty, creating a contemporary space that reflects the city’s unique identity. Conran and Partners, a renowned London-based interior design firm, has seamlessly integrated elements of Changsha’s heritage into the hotel’s aesthetic, resulting in a harmonious blend of tradition and modernity. Located in the IFS T2 tower, the hotel commands a prominent position in the city’s skyline, offering breathtaking views of the surrounding landscape, including Yuelu Mountain, the Xiang River, and Juzizhou Island.
Arrival Experience and Lobby Design
The arrival experience at Park Hyatt Changsha is carefully orchestrated to create a sense of luxury and tranquility. Guests are greeted by a striking art installation in the arrival hall, crafted from interwoven gold and copper threads. This piece, inspired by Hunan embroidery, captures the essence of Changsha’s cultural heritage and the city’s mountainous terrain. Natural light filters through the artwork, casting a mesmerizing glow on the surrounding space. The lobby, located on the 62nd floor, continues the theme of blending local artistry with contemporary luxury design. A chandelier inspired by Liuyang fireworks illuminates the space, complementing the elegant stone reception desk and the unique hat-shaped lamps. The color palette of burgundy and pine green in the seating area, set against a backdrop of a large-scale ink painting, creates a sophisticated and inviting atmosphere.
Culinary Experiences and Dining Spaces
Park Hyatt Changsha offers a diverse range of culinary experiences across its five open dining spaces and eight private rooms. The hotel’s restaurants, including the signature Xiang Yue Chinese Restaurant and the Lounge, feature open kitchens and interactive dining concepts. The design of these spaces emphasizes a sense of openness and fluidity, allowing guests to seamlessly transition between different areas. The private dining rooms, located on the top floor, offer panoramic city views and are each themed with a unique color palette and artistic style. The incorporation of abstract rock sculptures and minimalist artwork adds a sophisticated touch to these intimate dining spaces.
Guest Rooms and Wellness Facilities
The hotel’s 230 guest rooms and suites, including the luxurious Presidential Suite, offer a tranquil retreat from the bustling city. Each room is meticulously designed with floor-to-ceiling windows that provide stunning views of the Changsha skyline. The Presidential Suite, a spacious and elegant haven, offers a seamless flow between different living areas, including a living room, a tea room, and a private dining area. The bedrooms are adorned with a calming color scheme and artwork inspired by nature, creating a relaxing atmosphere. The ensuite bathrooms feature a unique water wave-like design, complete with a vanity area and a bathtub positioned by a window that overlooks the cityscape. The hotel’s fitness center and 25-meter heated swimming pool, located on the 48th floor, provide guests with opportunities for relaxation and rejuvenation. The pool, constructed from natural Vals stone from the Alps, offers panoramic views of the city and the Xiang River. The fitness center also features a spacious lounge area, where guests can unwind after their workout.
Project Information:
Architects: Conran and Partners
Area: 230 rooms and suites
Project Year: 2024
Project Location: Changsha, China
Materials: Vals stone, wood, metal
Project Type: Hotel, luxury hotel, contemporary hotel design
Photographer: 24designclub


