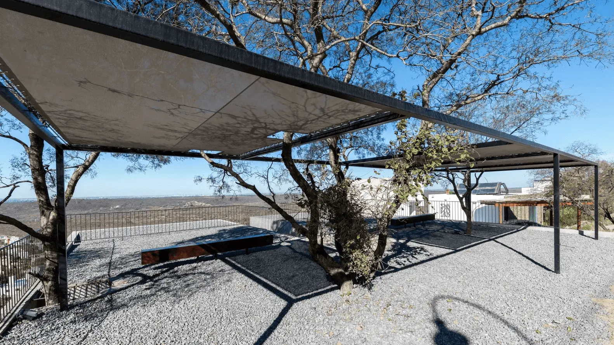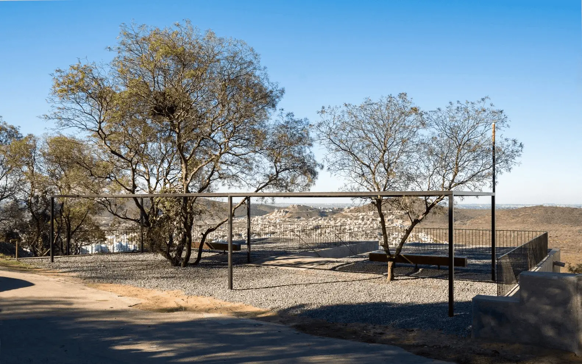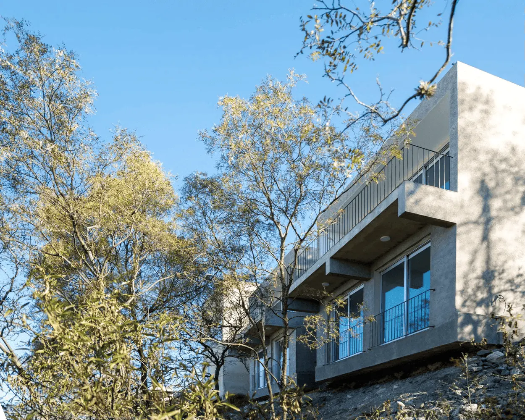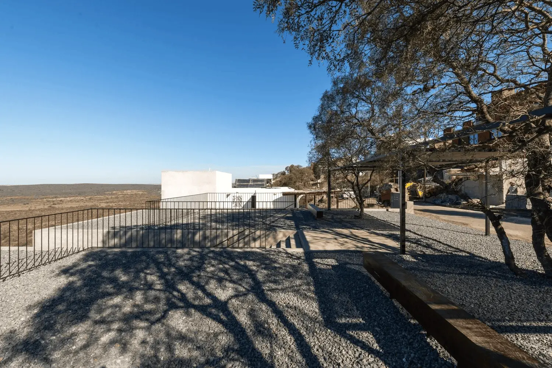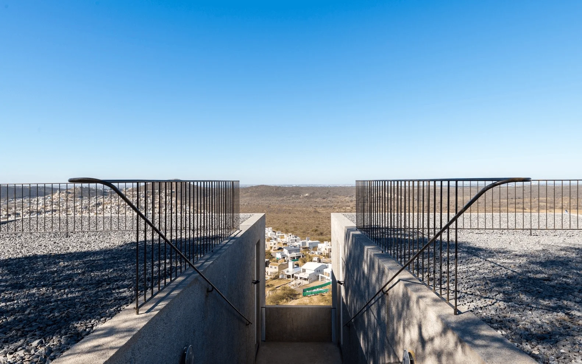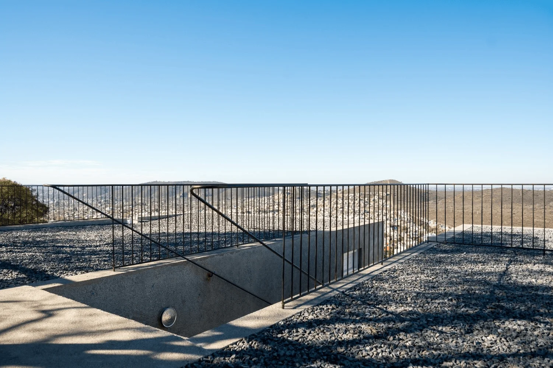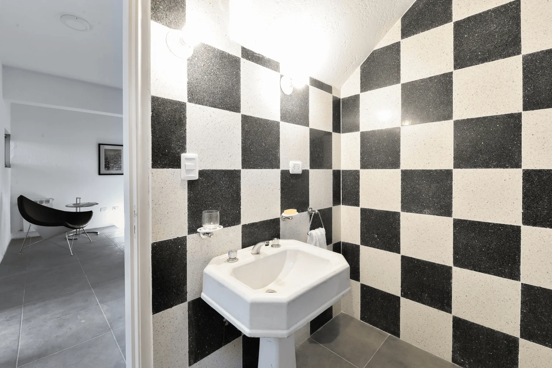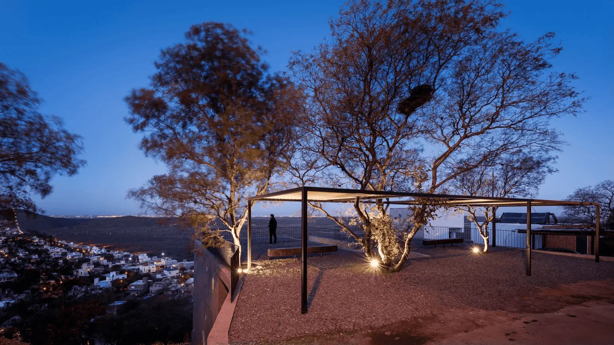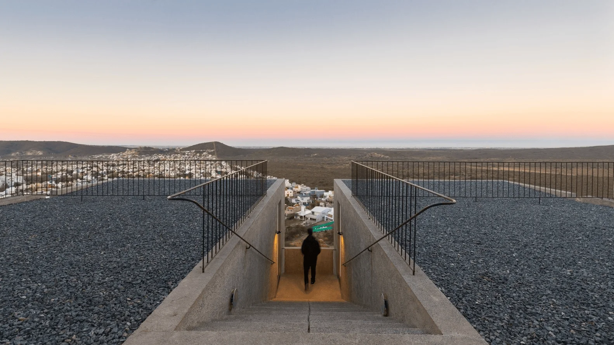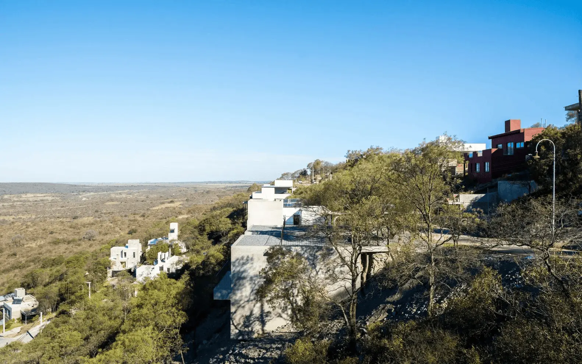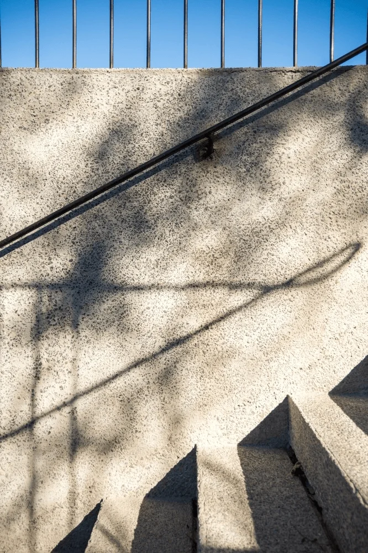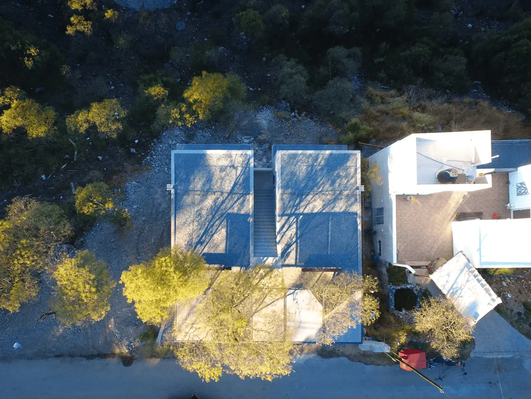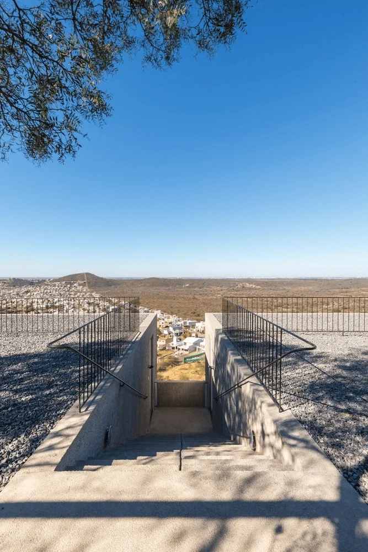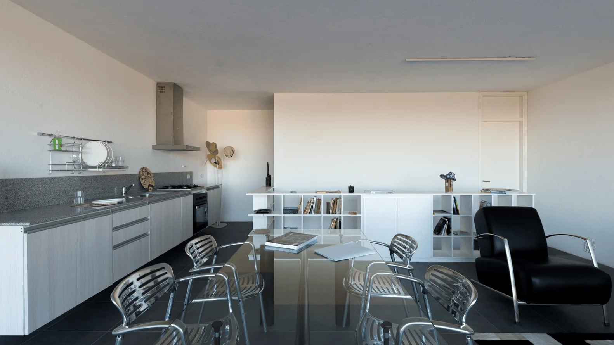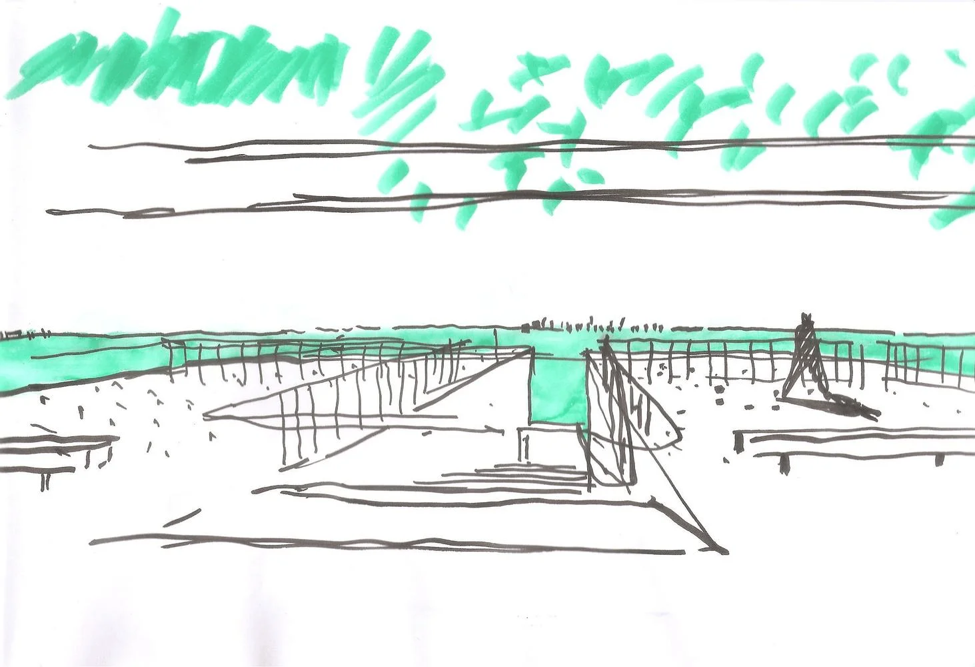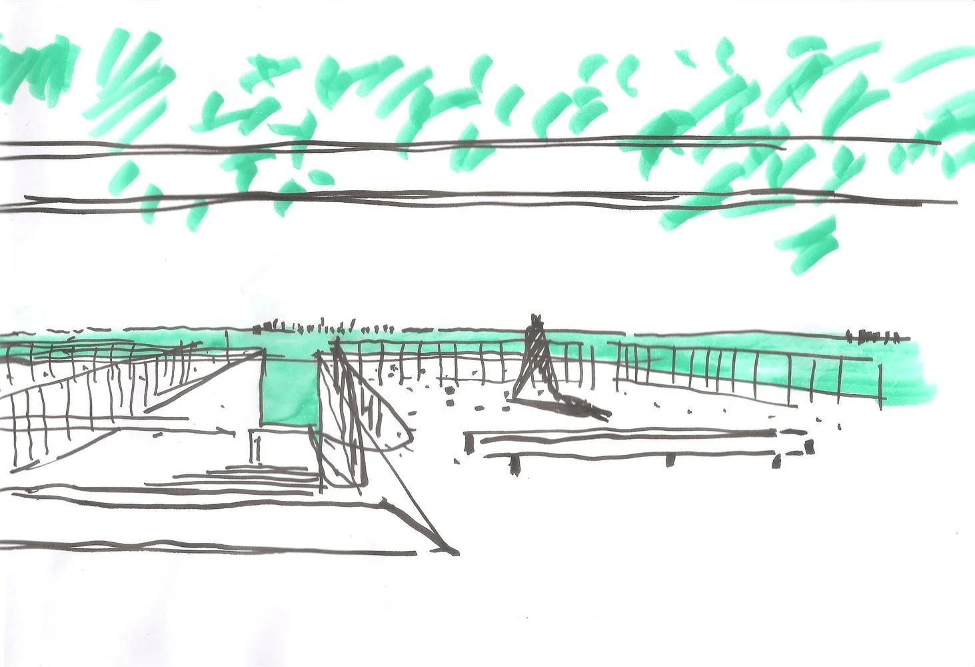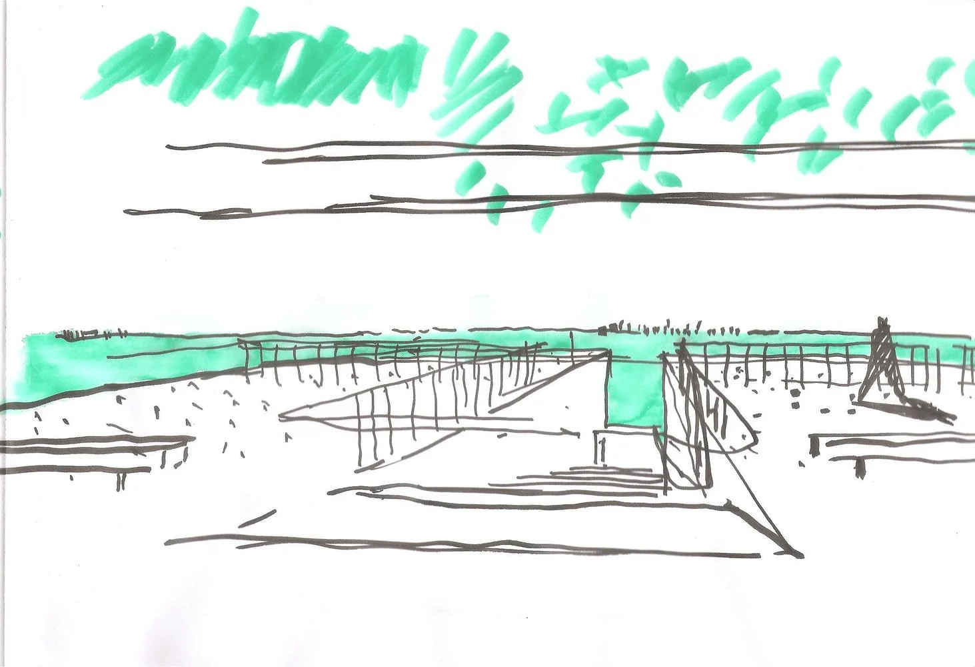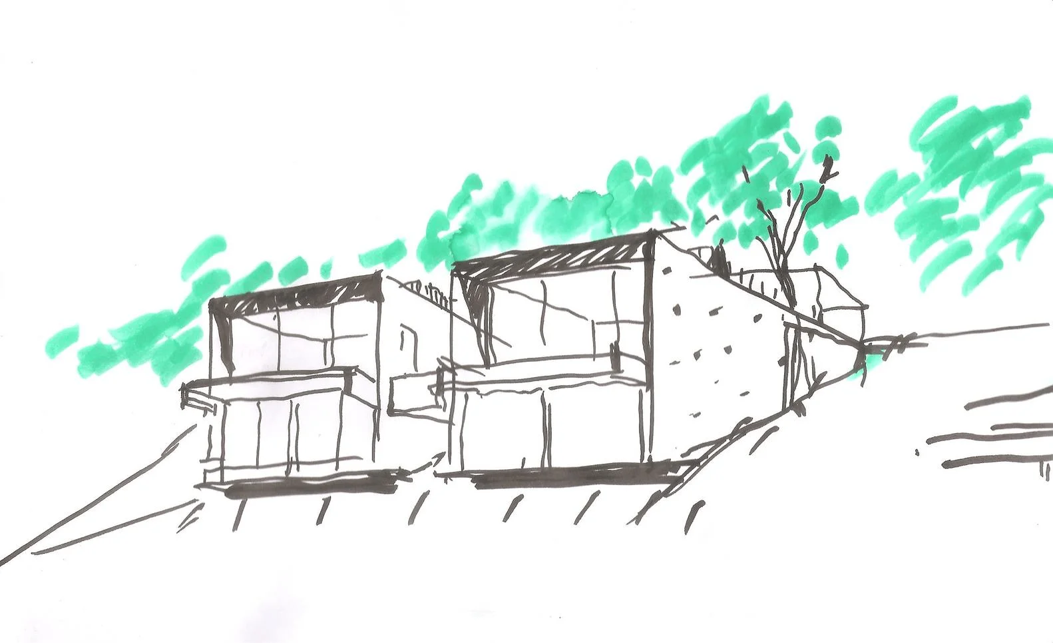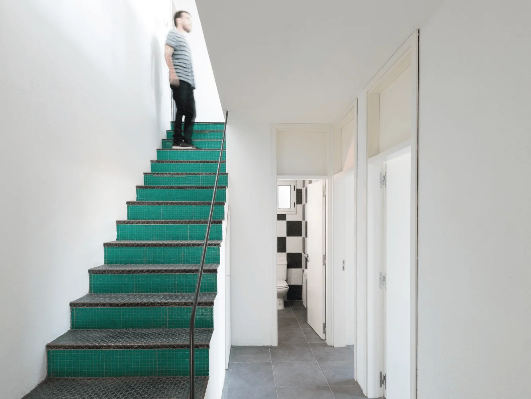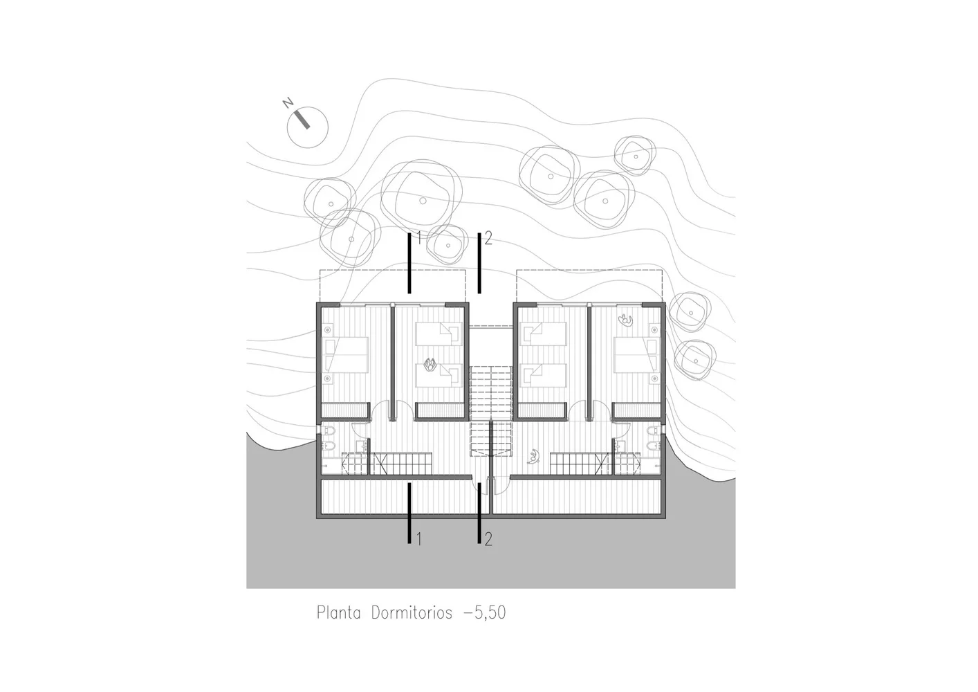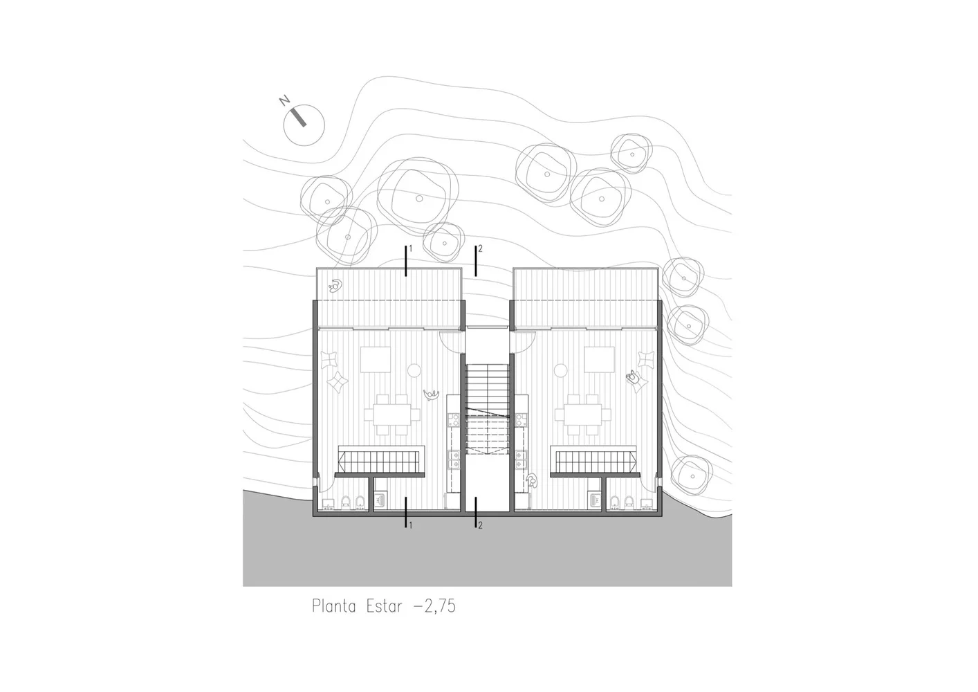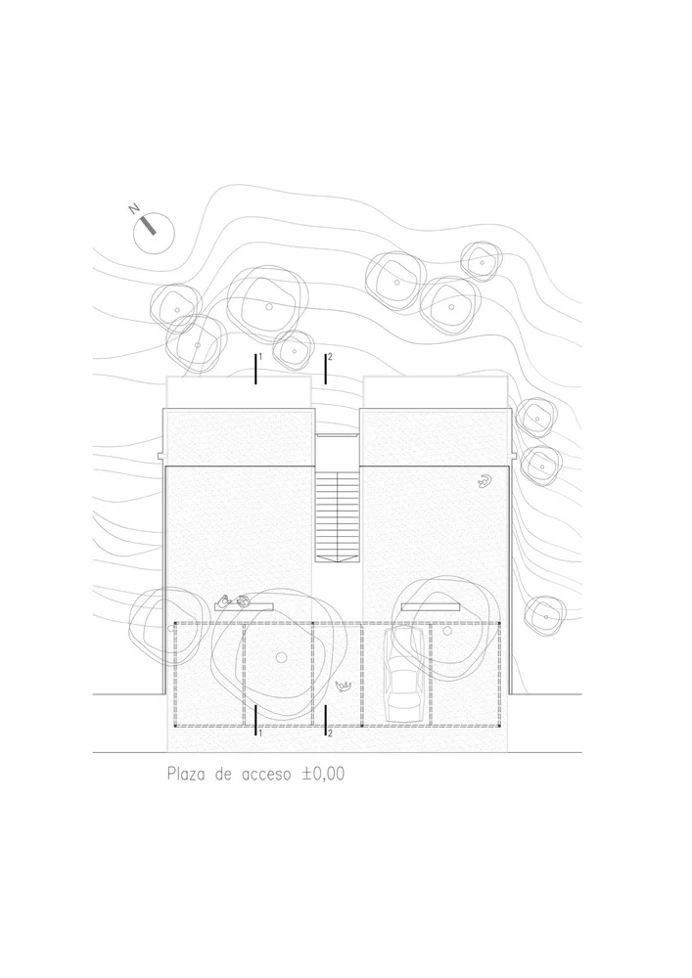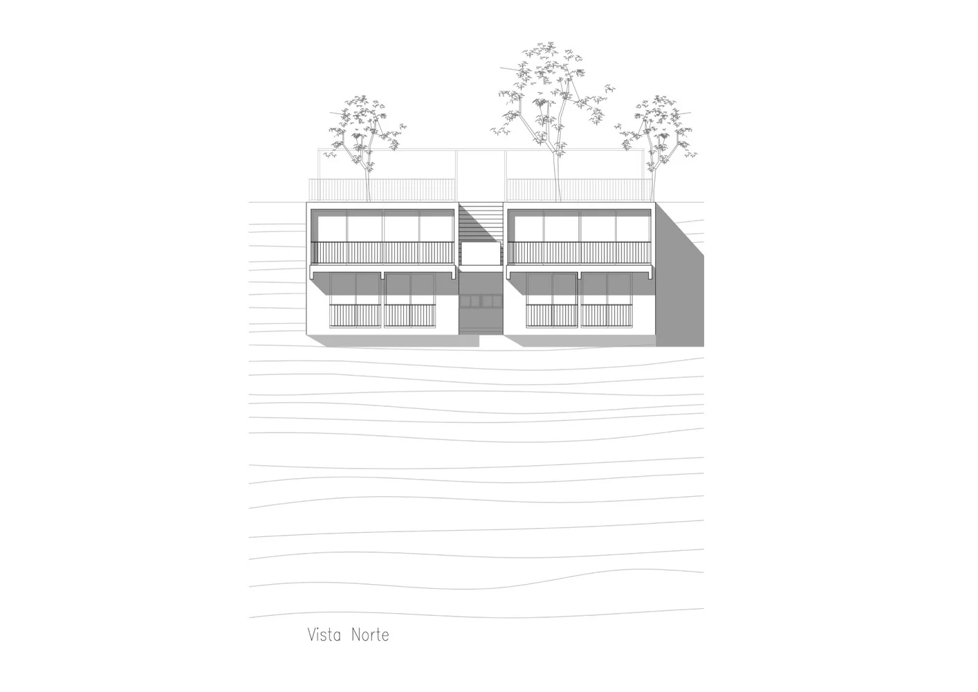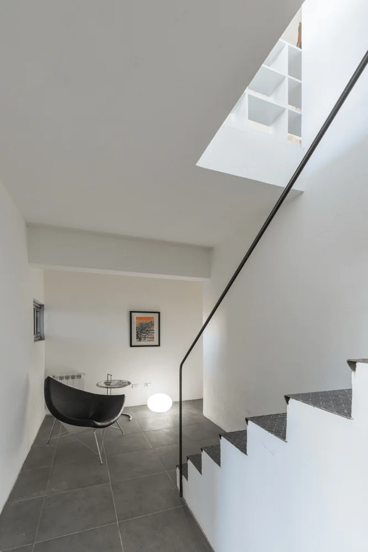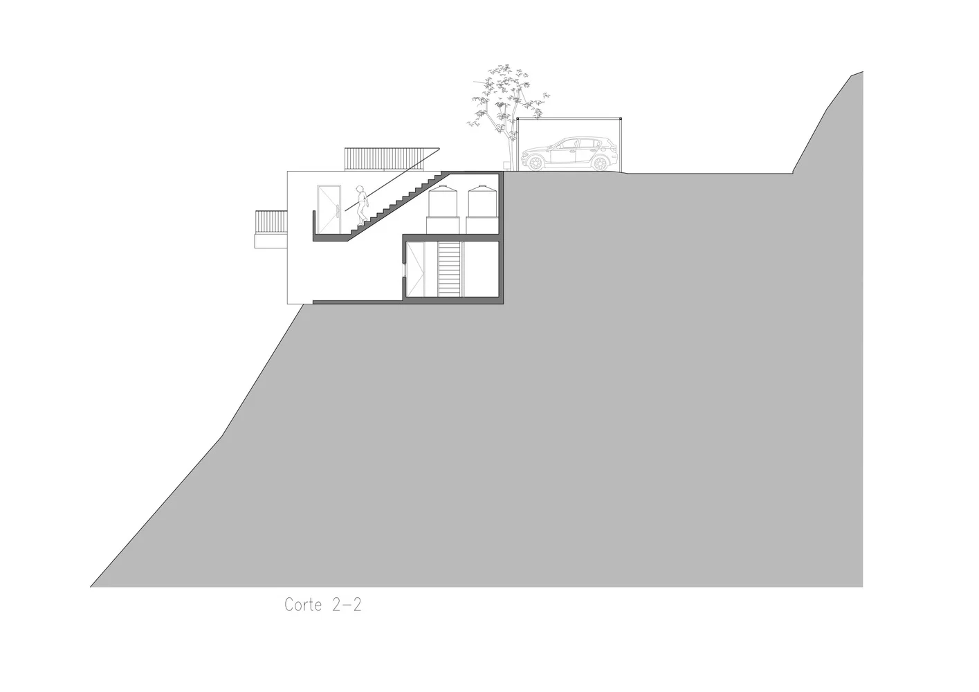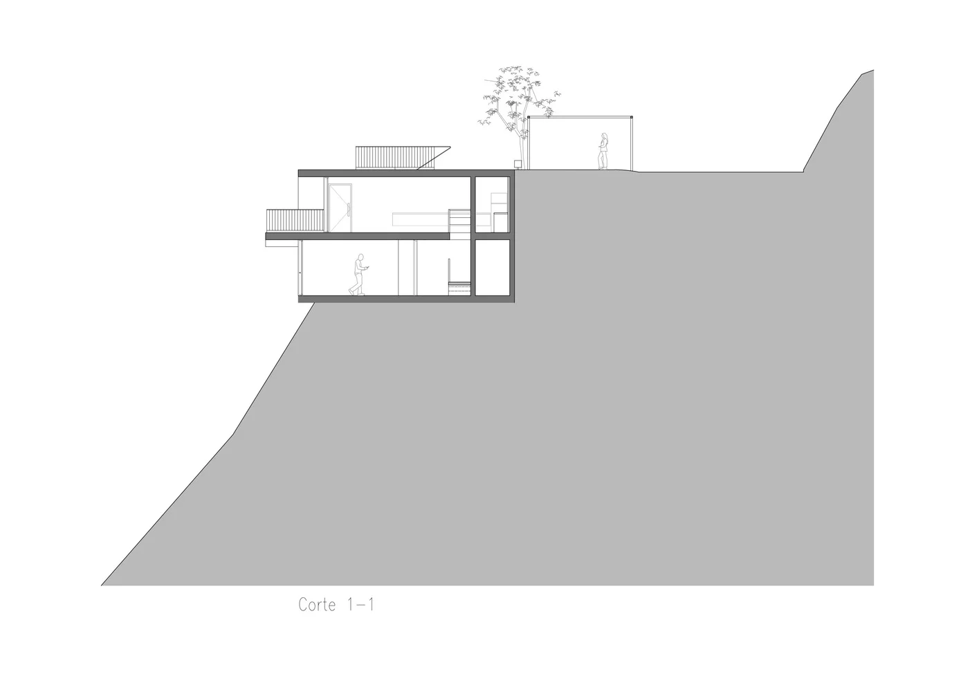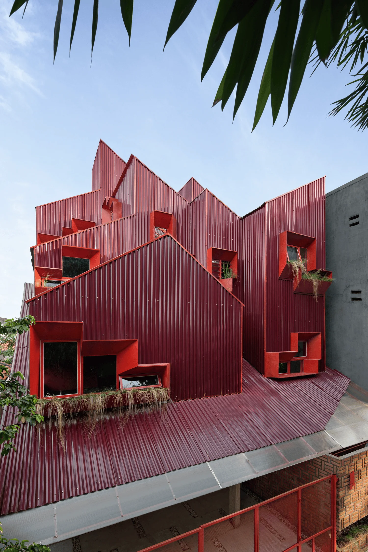Nestled amidst the rice fields and flower farms of Icheon-si, South Korea, NONSPACE Café stands as a testament to innovative design and community revitalization. Conceived by ON Architecture INC., this experimental project addresses the challenges of a rapidly aging population by fostering cross-cultural interaction within a dynamic, multi-functional space.
The café’s unique name, ‘NONSPACE’, hints at its unconventional nature. It is not a single, homogenous entity but rather a collection of interconnected zones, each with a distinct purpose. This spatial diversity encourages a fluid and organic flow, blurring the lines between various activities and facilitating unexpected encounters.
One of the most striking features of NONSPACE Café is its materiality. The architects have masterfully combined exposed concrete with rice straw, a readily available local resource. This unique blend not only creates a visually captivating aesthetic but also connects the building to its agricultural context. The rice straw, embedded within the concrete walls, imbues the interior with a warm, earthy ambiance that evolves over time as the straw ages.
Beyond its visual appeal, NONSPACE Café offers a multi-sensory experience. Upon entering the ‘cross-space’ at the entrance, visitors are greeted by the gentle caress of the breeze and the soft murmur of water flowing beneath the floorboards. The sound of water, a constant presence throughout the café, adds an element of tranquility and connects the interior with the surrounding landscape.
The café’s layout is designed to heighten the senses. The service areas, positioned on opposing sides of the space, allow visitors to witness the preparation of food and beverages, engaging their sense of smell and anticipation. As patrons navigate the café, they encounter a carefully orchestrated interplay of light and shadow, openness and enclosure, creating a dynamic and stimulating environment.
The culmination of this spatial journey leads to a series of outdoor areas, each offering unique perspectives of the surrounding landscape. On the rooftop, visitors can stroll along a path of smooth pebbles, accompanied by the soothing sounds of water, immersing themselves in the serenity of the natural world.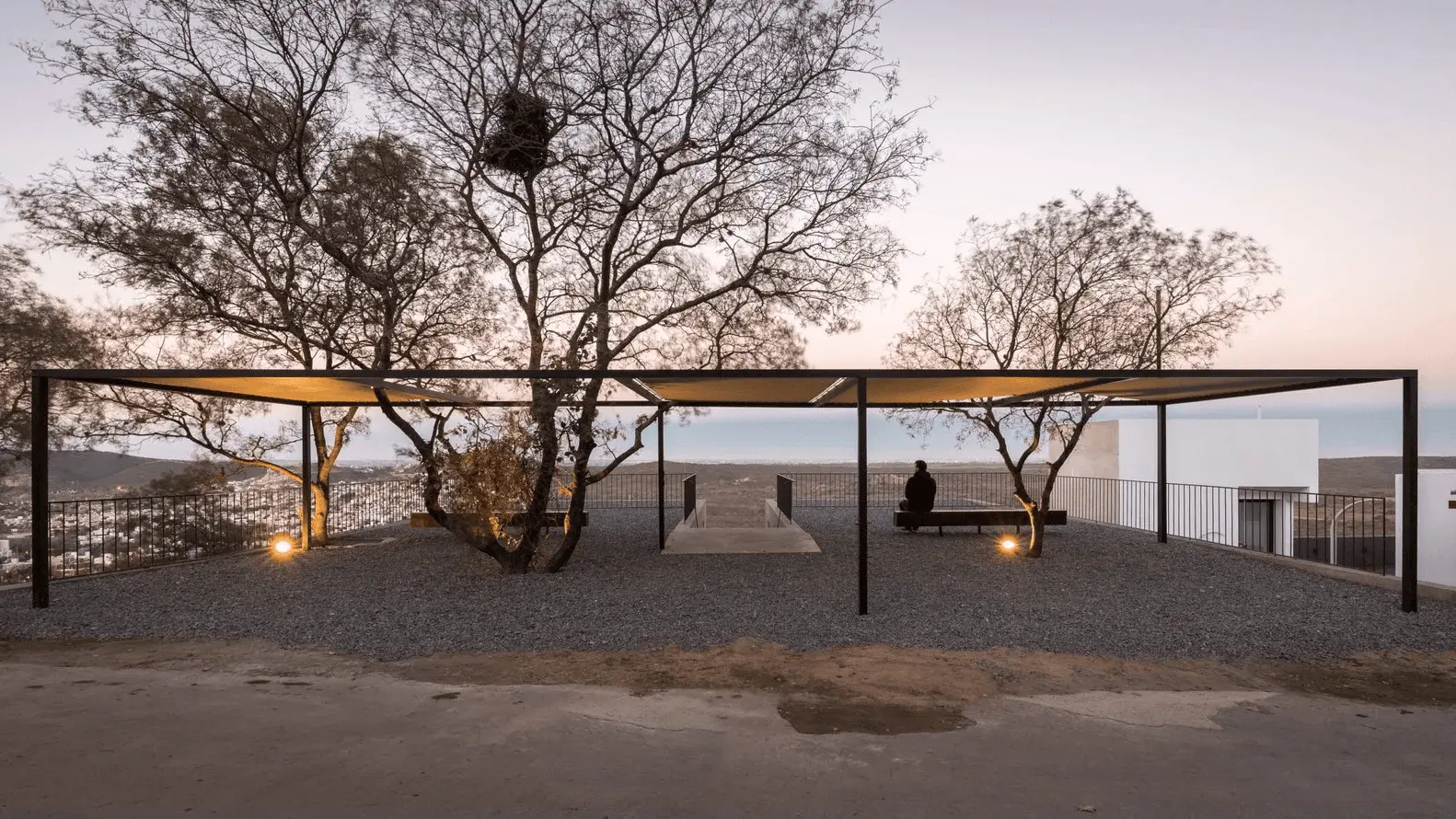
Project Details
Architect: ON Architecture INC.
Area: 428 m²
Project Year: 2022
Photographs: Yoon Joonhwan
Lead Architect: Jung Woongsik
Design Team: On Architects Inc., Kim Nam Su, Kim Hyuk Gi\
Location: Icheon-si, South Korea


