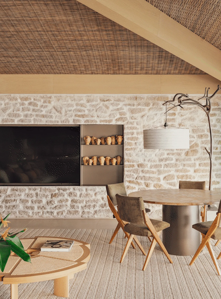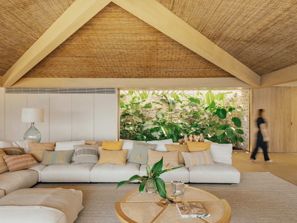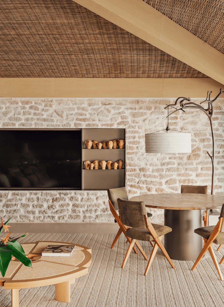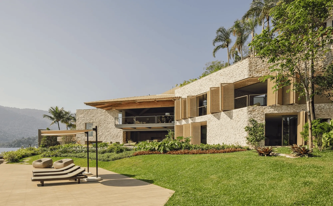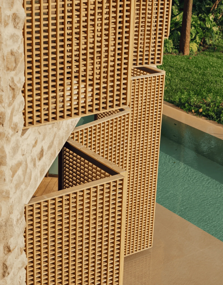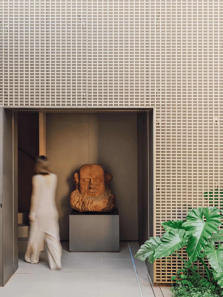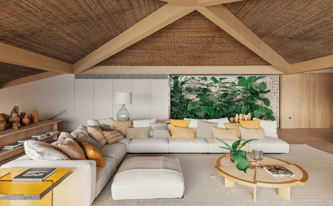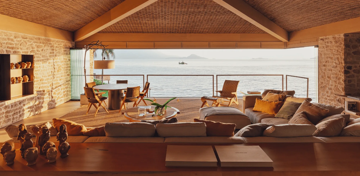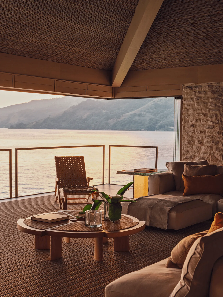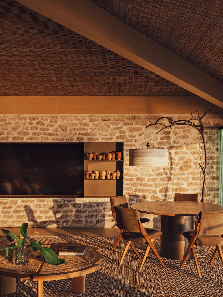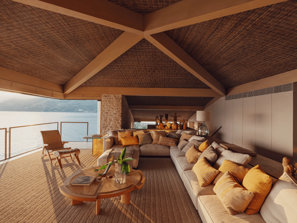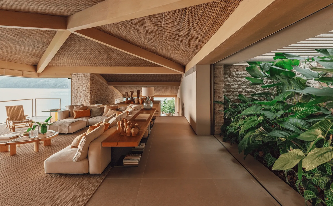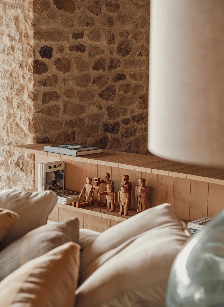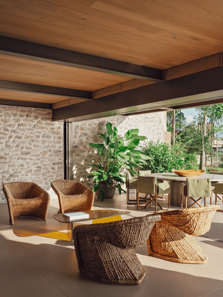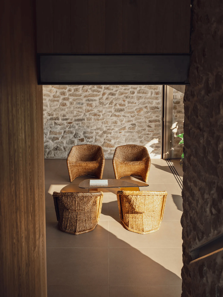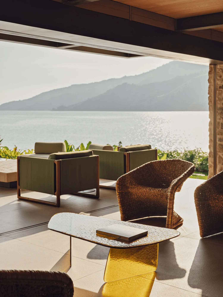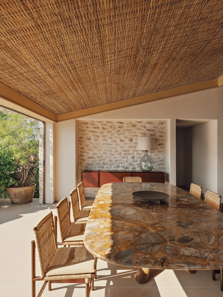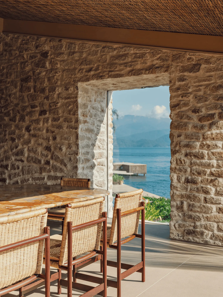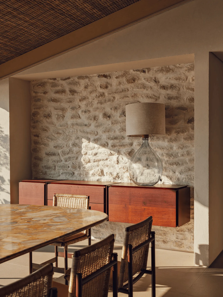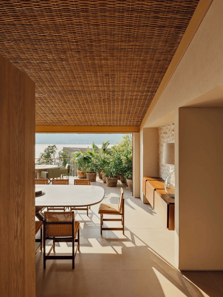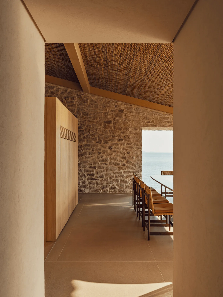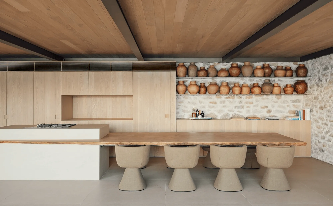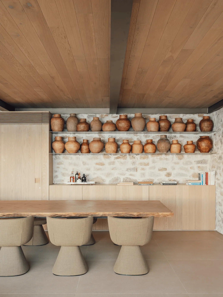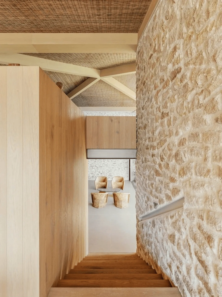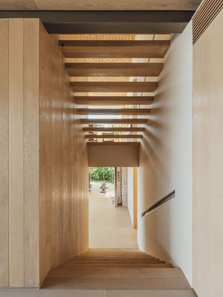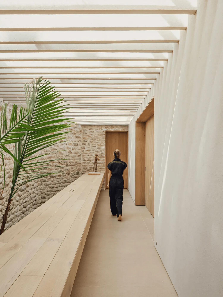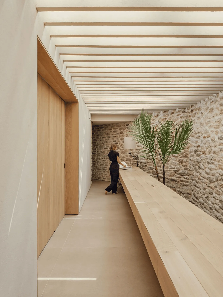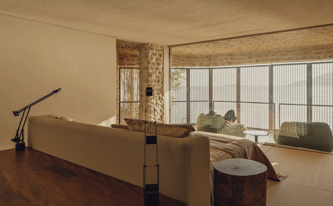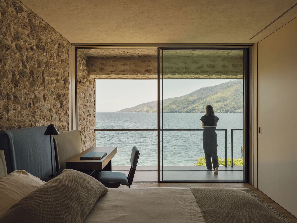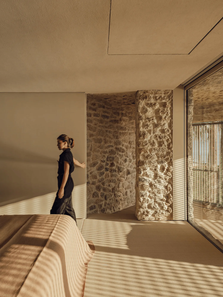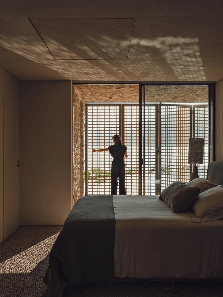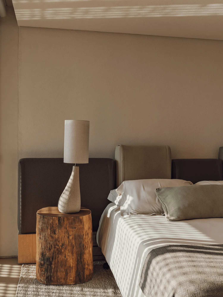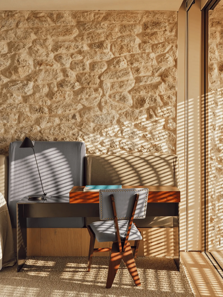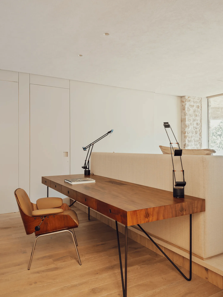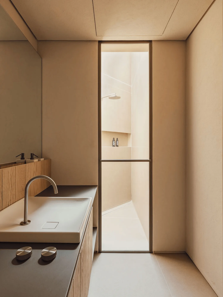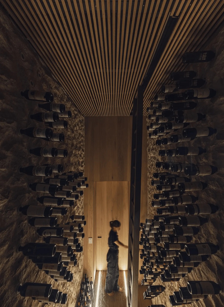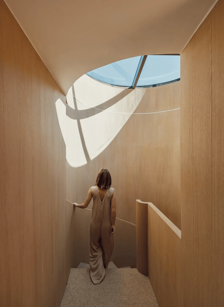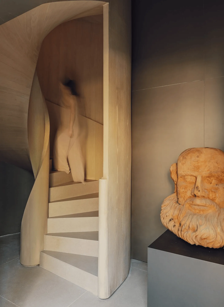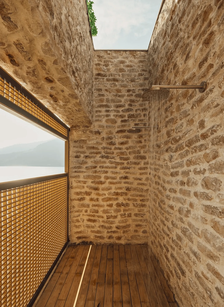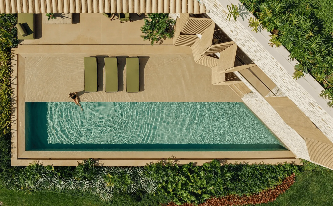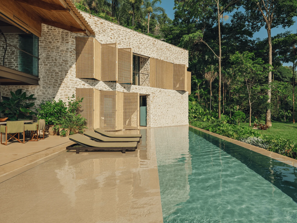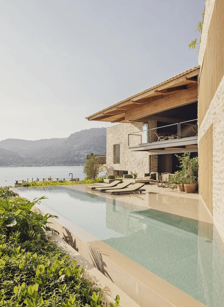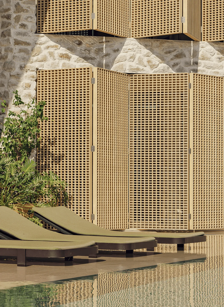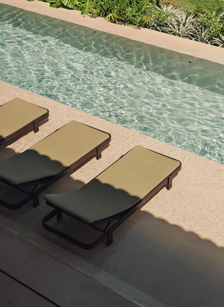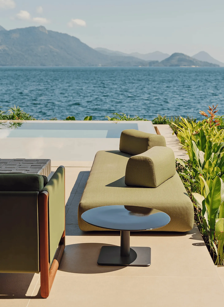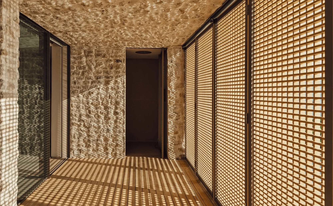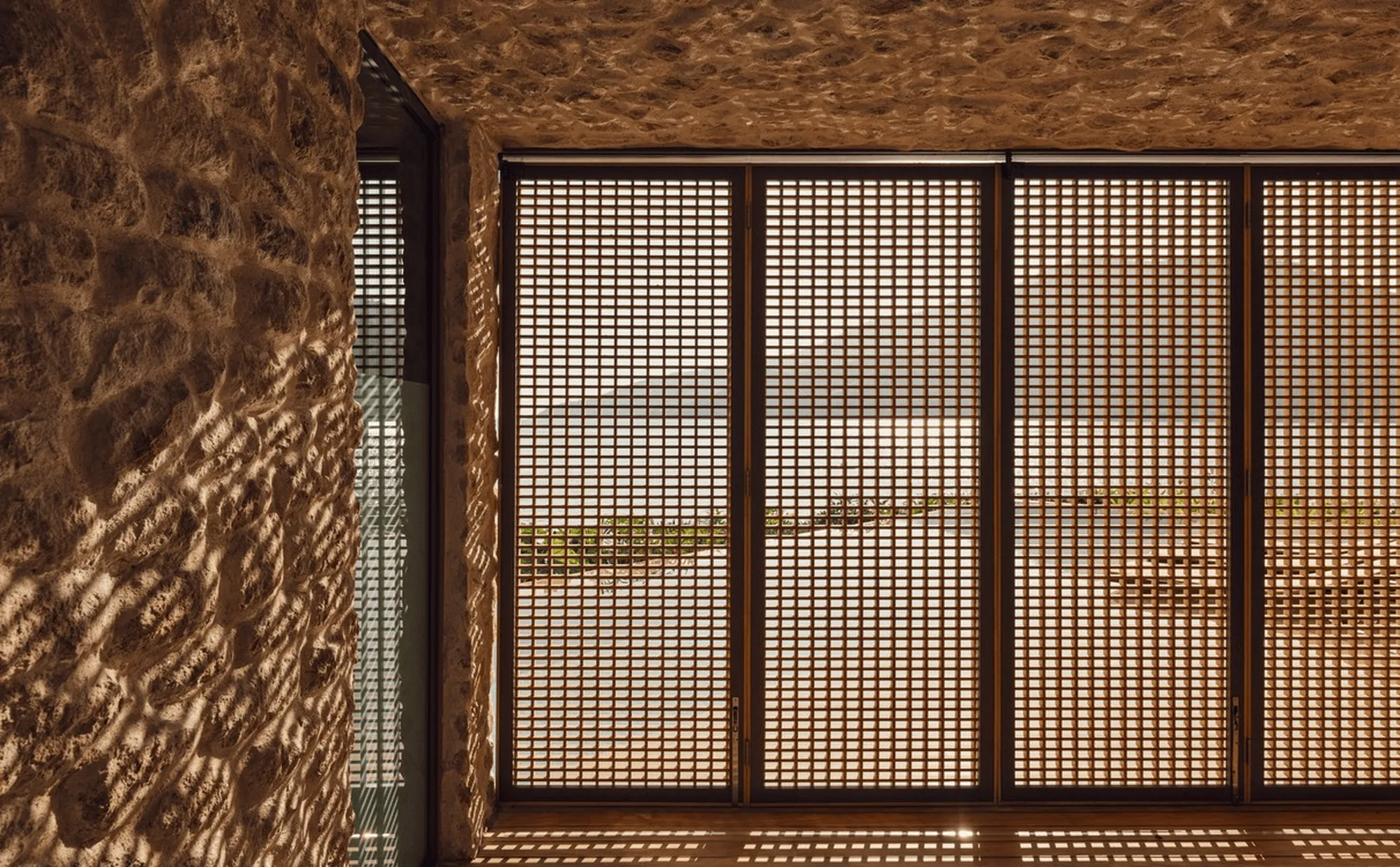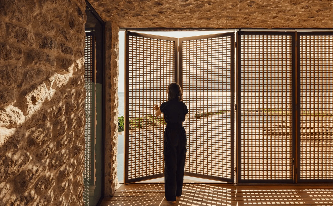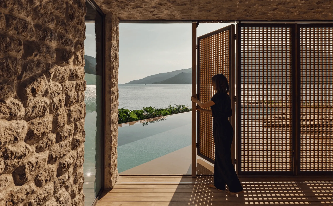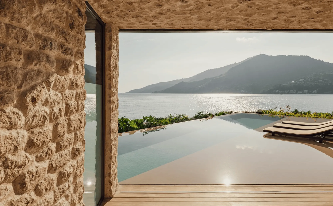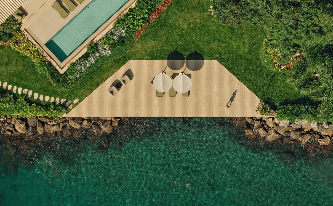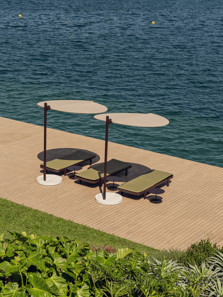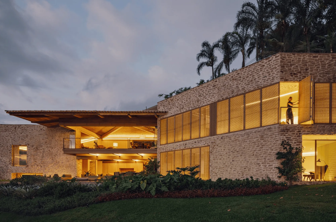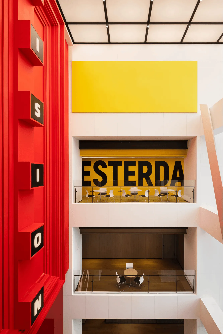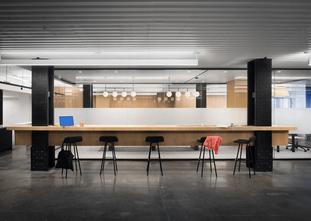The Angra House in Brazil epitomizes modern architectural design principles with its seamless integration of nature and luxurious living.
Contents
Project Background
The Angra House, a private residence nestled on the coast of Angra dos Reis, Rio de Janeiro, Brazil, is a testament to the harmonious blend of modern architecture and natural beauty. Designed by Studio Arthur Casas, this renovation project aimed to redefine the existing space to better cater to the needs of a modern family. The house’s strategic location by the sea allowed the architects to capitalize on the expansive views of the ocean and Ilha Grande, creating a seamless transition between indoor and outdoor living.
Architectural Design and Integration with Nature
The architectural design of the Angra House emphasizes preserving the original structure’s integrity while enhancing its connection to the surrounding landscape. The facade is clad in rough, locally sourced stone, echoing the rocky hillside. Wood elements, featured prominently in the exterior walls, roof, and unique window screens (muxarabis), provide both privacy and transparency, filtering light and framing views. These carefully chosen materials create a dialogue with the natural environment, blurring the lines between the built and natural worlds. The entrance, a landscaped path designed by botanist Ricardo Cardim, further strengthens this connection, guiding visitors through a vibrant array of native plants that seamlessly integrate the house with the surrounding forest.
Interior Design: A Celebration of Brazilian Craftsmanship and Modern Aesthetics
Studio Arthur Casas extended their design expertise to the interiors, demonstrating a meticulous approach to material selection. Local materials and handcrafted pieces take center stage, complementing the exterior’s natural palette. The living room, bathed in natural light streaming through expansive glass windows, showcases a stunning straw ceiling, a design element that adds warmth and texture while demonstrating excellent acoustic properties. This blend of traditional craft and modern design is further exemplified by the carefully curated furniture, including the iconic Orlando sofa by Paola Lenti and a collection of artwork featuring materials like wood, ceramic, and straw. These elements, along with the incorporation of Brazilian artisanry like Mestre Nicola’s apostle heads in the hall, infuse the space with a unique cultural identity.
Spatial Planning and Functional Layout
The Angra House’s layout prioritizes open, flowing spaces designed for both social interaction and private retreat. The dining area, adjacent to the living room, features classic Zeca chairs by Jorge Zalszupin and a custom-designed Apache dining table by Arthur Casas, adding a touch of elegance and modernity. The kitchen, a testament to functionality and aesthetics, is equipped with high-end appliances and generous work surfaces. The use of natural stone and wood continues here, creating a warm and inviting atmosphere, while a collection of pottery displayed on metal shelves adds an artistic flair. The bedrooms, sanctuaries of tranquility, are strategically positioned to maximize views while ensuring privacy. Expansive windows frame the surrounding landscape, bringing the outdoors in. The master and secondary bedrooms both feature a minimalist aesthetic, with soft wood furnishings and high-quality fabrics enhancing the sense of comfort and luxury. The ensuite bathrooms, designed with a muted color palette, exude a sense of calm and relaxation. Each bathroom features unique design elements, such as sculptural vanities and triangular shower enclosures, adding a touch of sophistication to the private spaces.
Connecting Spaces: Staircases and Corridors
The staircases connecting the different levels of the house are not merely functional elements but also design features in their own right. The staircase railings, seamlessly integrated into the walls, exemplify a minimalist approach that prioritizes clean lines and functionality. Recessed lighting embedded within the walls provides a soft glow, guiding movement and enhancing safety at night. The upper-level corridor features a long wooden desk that doubles as a railing, offering a unique workspace with a tranquil ambiance. The presence of greenery between the stone wall and the desk further enhances the corridor’s connection to nature.
Outdoor Amenities and Integration with the Landscape
The Angra House’s outdoor spaces are designed to seamlessly extend the living experience beyond the interior walls. The rectangular swimming pool blends harmoniously with the surrounding terrace and garden, creating a fluid and open space perfect for relaxation and entertainment. The poolside terrace is furnished with comfortable Rams lounge chairs by Paola Lenti, providing an ideal spot for sunbathing and enjoying the stunning views. The direct connection between the terrace and the living and dining areas facilitates a smooth transition between indoor and outdoor activities, enhancing the overall flow of the house. A dedicated leisure platform, positioned on the seaward side of the house, offers a serene space for contemplation and relaxation. This minimalist platform, facing the open water, provides a unique vantage point from which to appreciate the natural beauty of Angra dos Reis.
Unique Features: Wine Cellar and Rooftop Bathroom
The Angra House boasts several unique features that further elevate its design. The basement houses a narrow wine cellar, where bottles are ingeniously stored on the walls, creating a visually striking and functional display. The staircase leading to the top floor is characterized by its full wood-paneled walls, adding warmth and texture to the space. The natural wood grain and warm tones contrast beautifully with the smooth, polished finish of the terrazzo steps, creating a sophisticated and modern aesthetic. At the top of the stairs, a circular skylight floods the area with natural light, enhancing the sense of openness and airiness. The rooftop bathroom, enclosed by stone walls, features strategically placed windows that offer panoramic views of the surrounding landscape. These windows allow natural light to permeate the space while providing a unique connection to the outdoors, transforming the bathroom into a tranquil retreat with a breathtaking backdrop.
Project Information:
Architects: Studio Arthur Casas
Area: 1000 m²
Project Year: 2022
Photographs: Fernando Guerra | FG+SG
Manufacturers: Bontempo, Deca, Lumini, Paola Lenti
Lead Architects: Arthur Casas
Landscape: Ricardo Cardim
Interior Design: Studio Arthur Casas
Location: Angra dos Reis, State of Rio de Janeiro, Brazil
Project Type: Residential Buildings
Materiality: Stone, Wood
Photographer: Fernando Guerra | FG+SG


