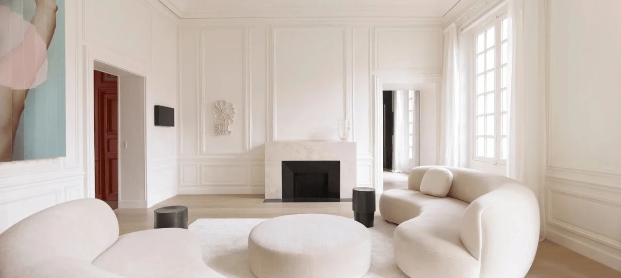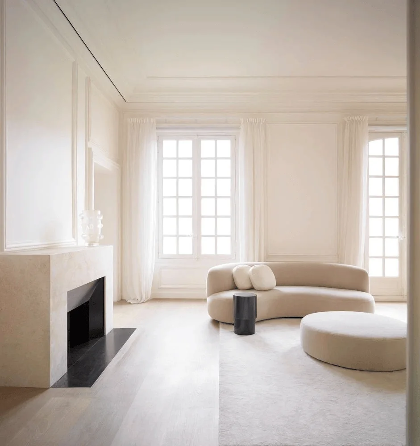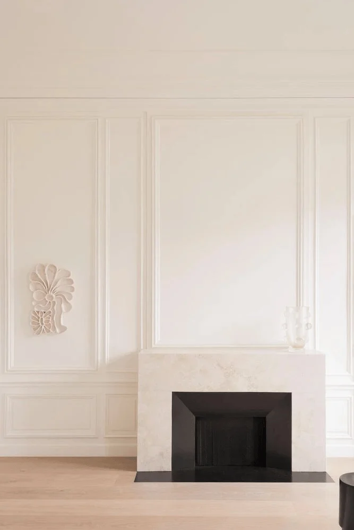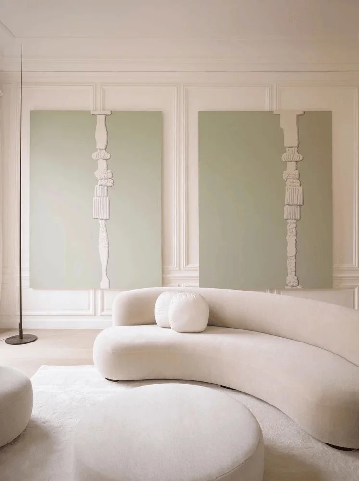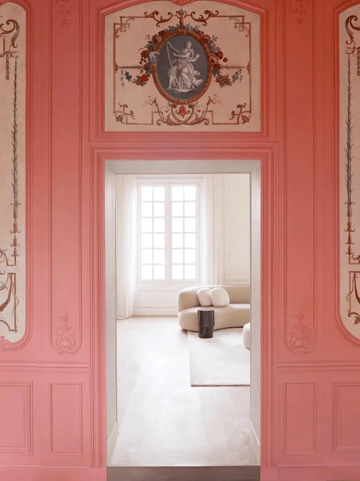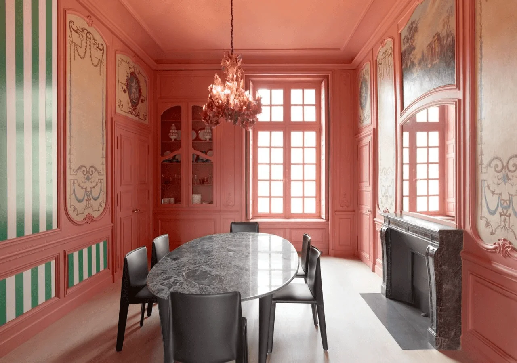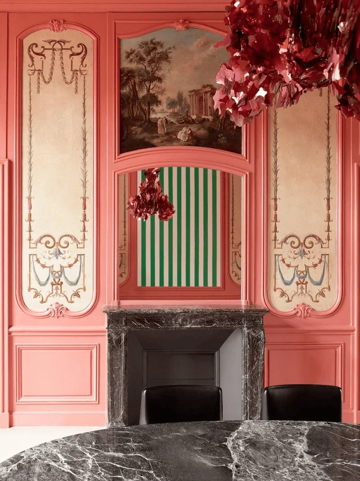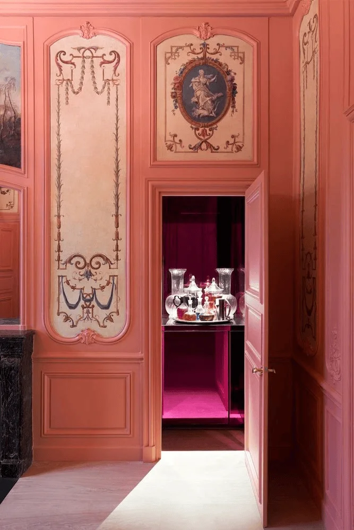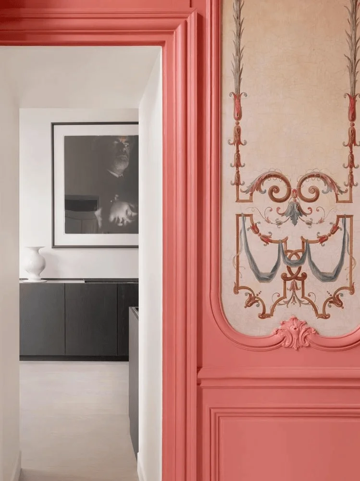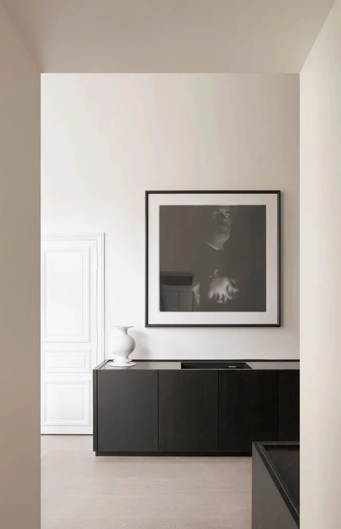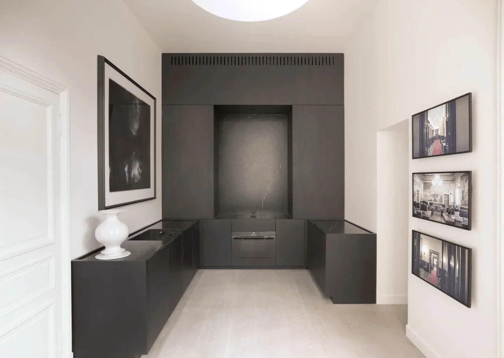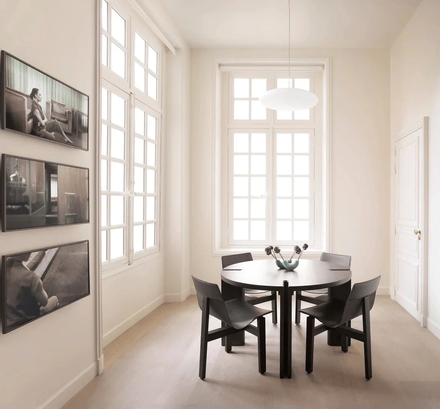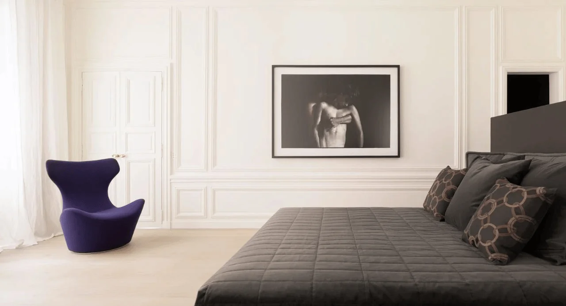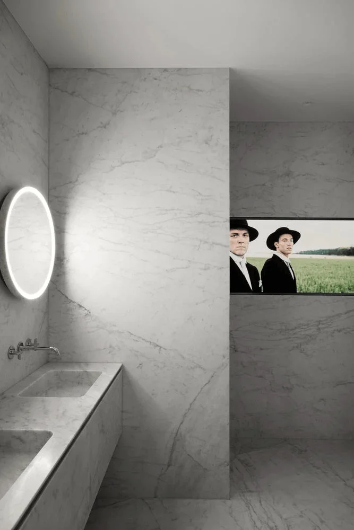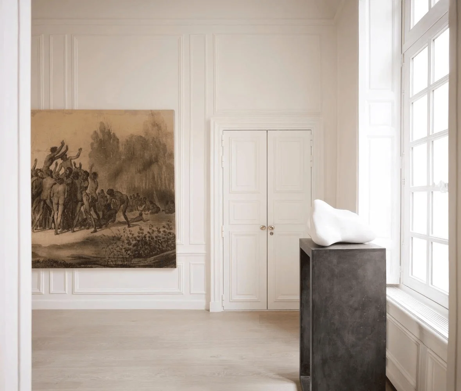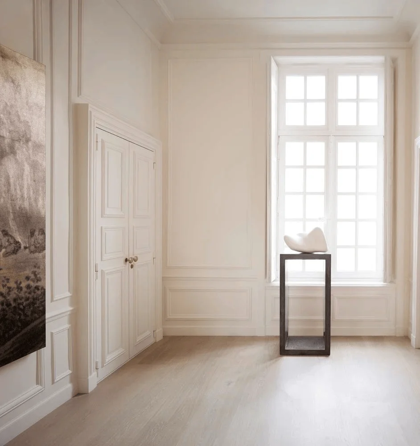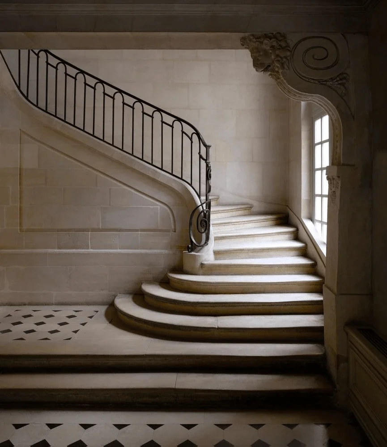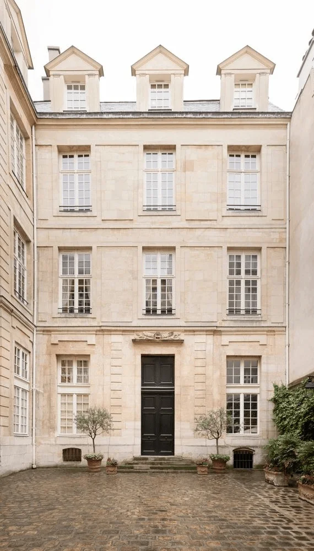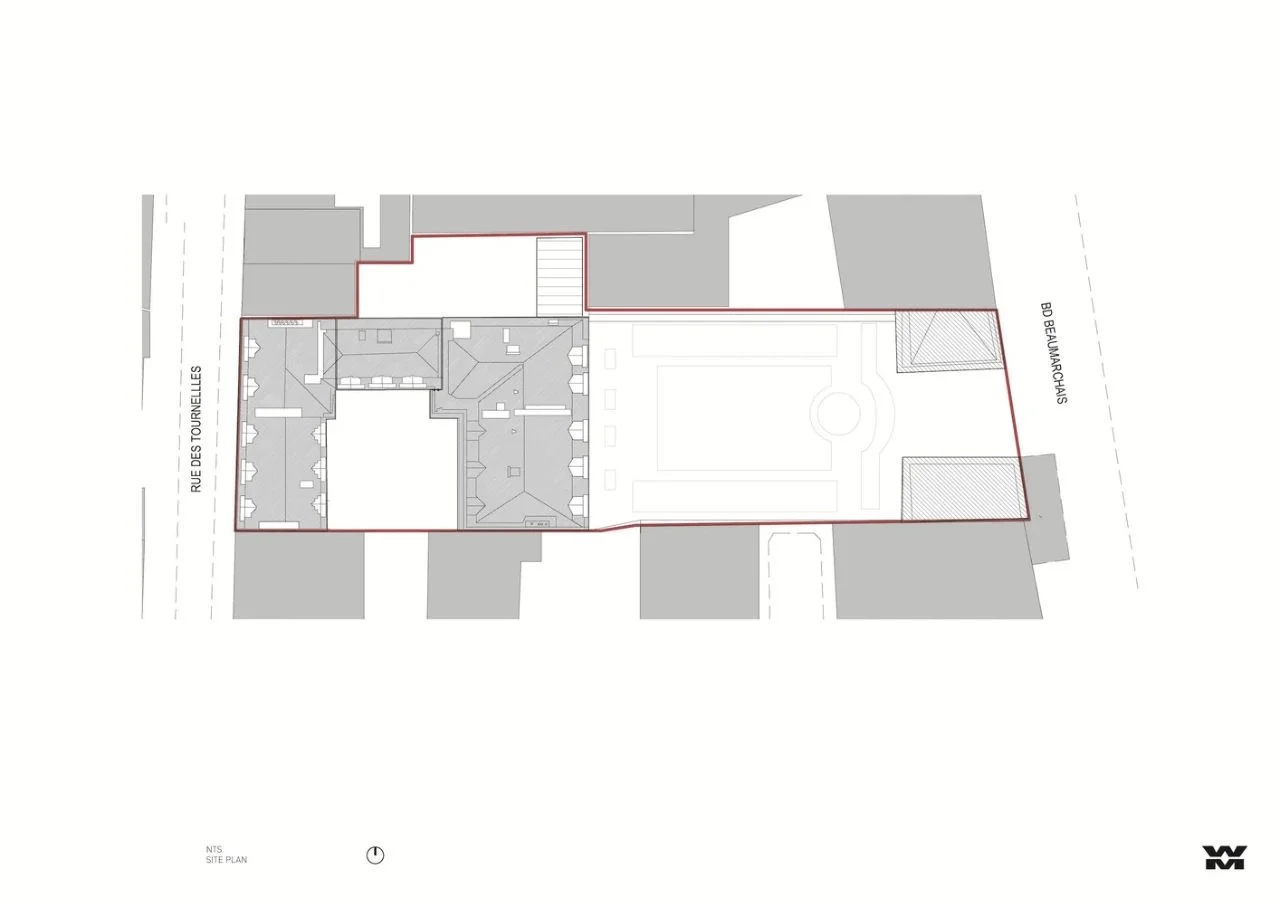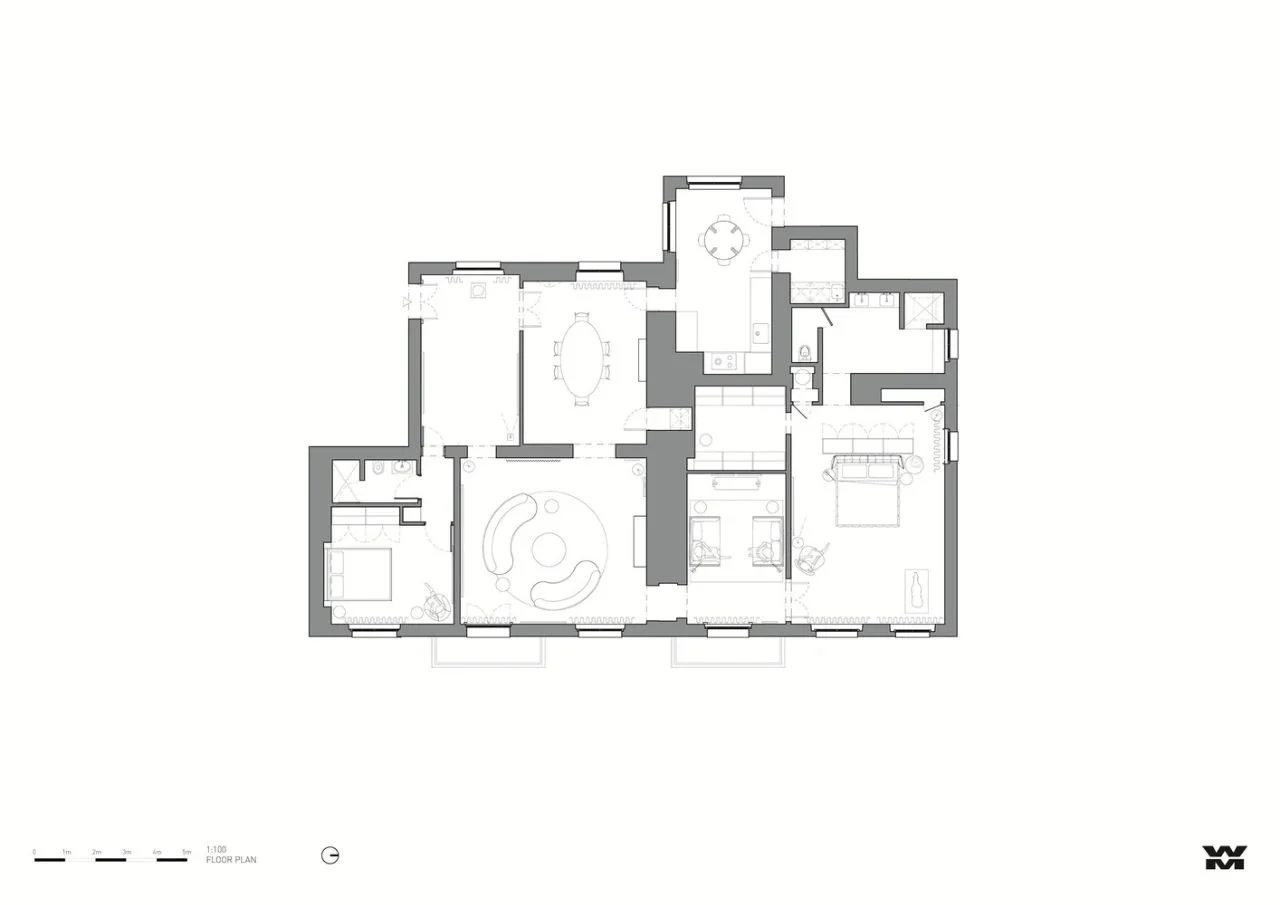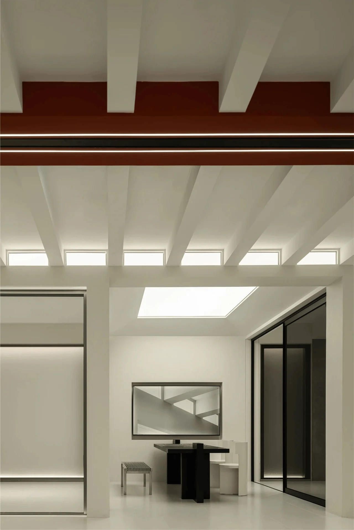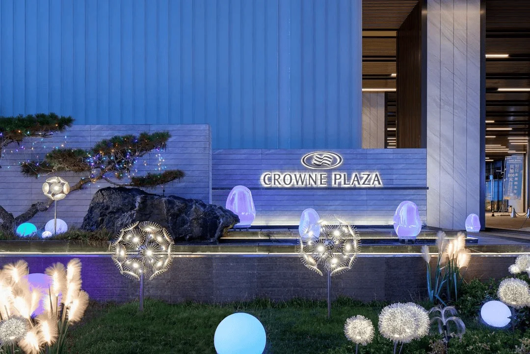Wood/Marsh renovates a Paris apartment, blending contemporary Australian design with the historic architecture of the Hotel de Sagonne.
Contents
Respectful Restoration of a Historic Parisian Apartment
Nestled within the renowned Hotel de Sagonne, a Parisian landmark in the 4th arrondissement near the Place des Vosges, this apartment renovation project embarked on a delicate mission. Designed in 1668 by Jules Hardouin-Mansart, the property had undergone significant alterations throughout the 20th century, impacting its original architectural details. As a protected cultural heritage site, any interventions demanded meticulous consideration to preserve the historical integrity of the building. Wood/Marsh, the architectural firm responsible for the renovation, expertly navigated the challenges of restoring historical elements while introducing contemporary design elements. Rather than mere replication, the approach involved respecting and preserving the building’s authentic features.
Modern Australian Design Meets Parisian Heritage
The apartment’s interior design skillfully balances the historical context with the client’s extensive Australian and international art collection, which includes digital artworks displayed on wall-mounted screens. The harmonious integration of these artworks with European furnishings enriches the space with a distinct artistic sensibility. The use of a predominantly white palette creates a warm and inviting ambiance, particularly within the formal living areas, where subdued artworks complement the soft, organic forms of the beige sofas. The introduction of new timber flooring unifies the apartment and resolves inconsistencies in floor finishes and levels resulting from earlier renovations.
Functional and Aesthetic Enhancements
The kitchen showcases a bold design, featuring black timber cabinetry and Nero Marquina marble countertops, resulting in a geometric, sculptural aesthetic. Integrated appliances and concealed details further enhance the sleek, modern feel. A casual dining area with framed artwork elevates the functionality of the space. The formal dining room, a central hub connecting the entrance hall, kitchen, and living areas, highlights the apartment’s historical context with its Baroque-style carved framework and salmon-toned wall panels. A custom chandelier designed by Nathalie Ziegler Pasqua adds a touch of grandeur to the space.
Creating Flow and Privacy
To improve functionality and aesthetics, Wood/Marsh added a new wall between the formal dining room and the master suite. A magenta-mirrored bar seamlessly integrates into the wall, adding a vibrant pop of color. A charcoal-toned study, positioned between the formal living room and master bedroom, creates a visual pause and provides a degree of privacy for the master suite. It also serves as an informal relaxation area. The spacious master bedroom exudes elegance, with the bed positioned as a central element that defines the space.
Innovative Use of Materials in the Master Bathroom
The master bathroom embodies a minimalist yet sophisticated design, featuring a 3mm-thick white marble cladding bonded to an aluminum honeycomb substrate. This innovative approach reduces weight while maintaining durability, making it suitable for the older building’s limited structural support. The renovation meticulously balances contemporary design with the faithful restoration of the apartment’s historical elements. By seamlessly blending Parisian history with Australian design principles, Wood/Marsh created a residence that celebrates harmony and beauty.
Project Information:
Architects: Wood/Marsh
Area: 350 m²
Project Year: 2023
Photographs: Tommaso Sartori
Manufacturers: Artedomus, Boffi, Cassina, Living Divani, Molteni&C
Lead Architects: Roger Wood, Randal Marsh
City: Paris
Country: France
Project Type: Apartment Interior Renovation
Photographer: Tommaso Sartori


