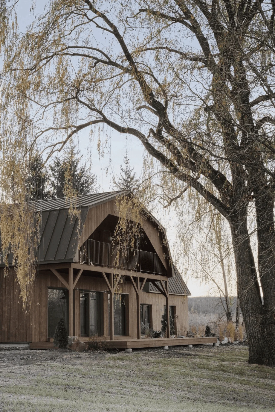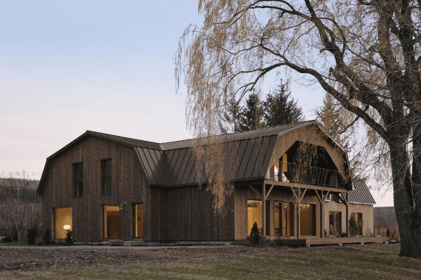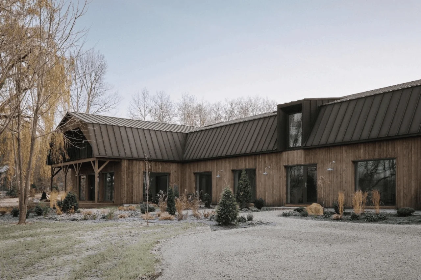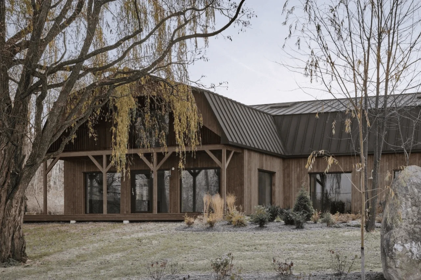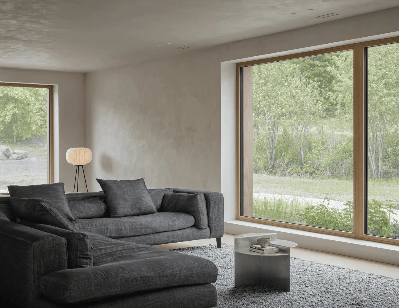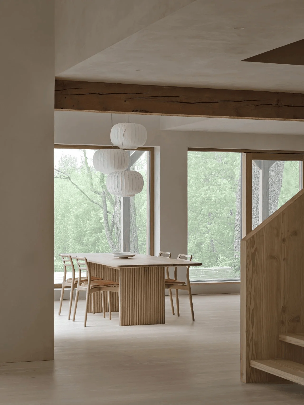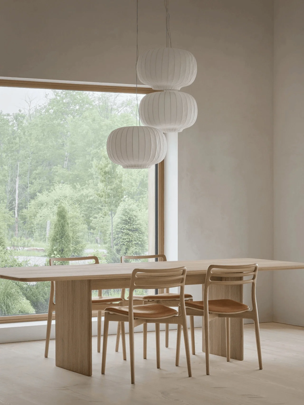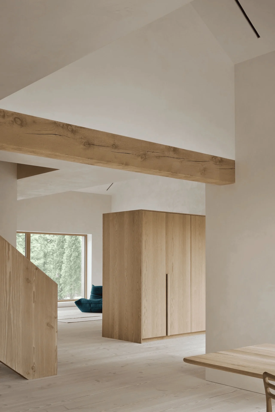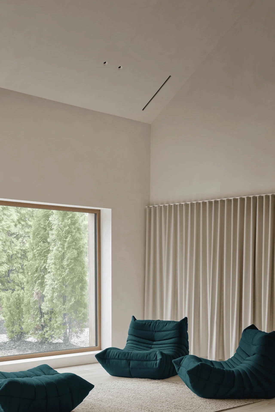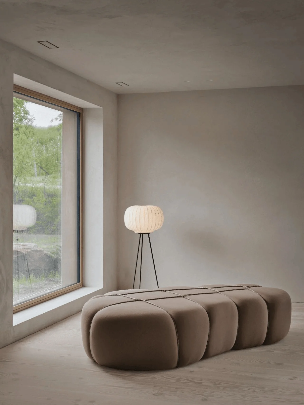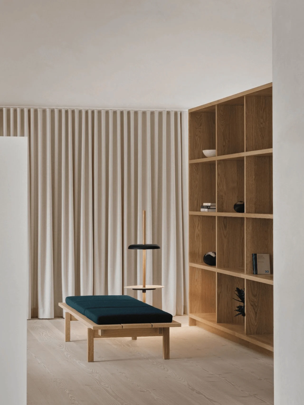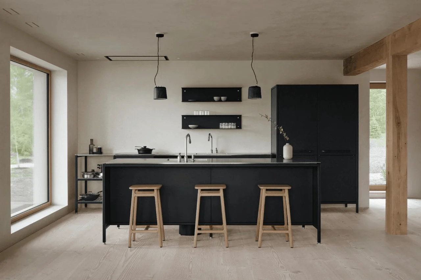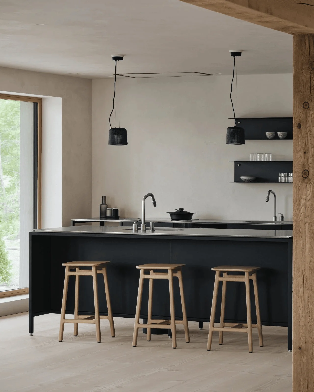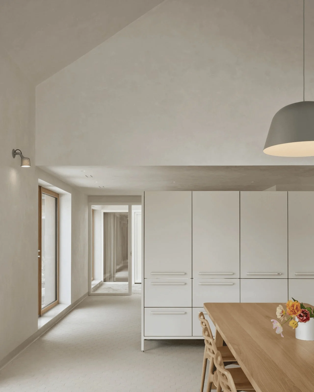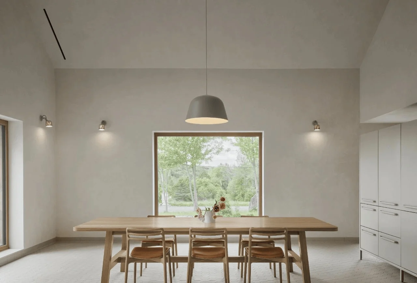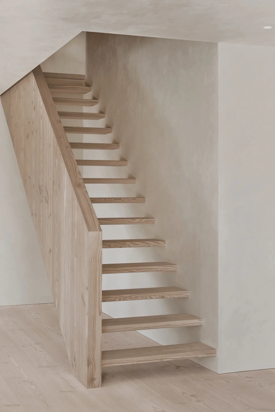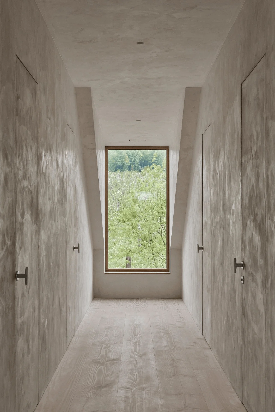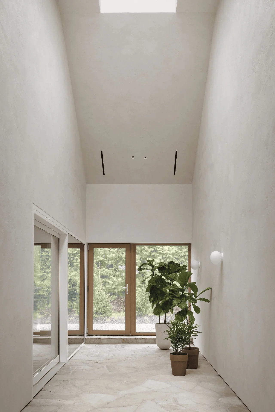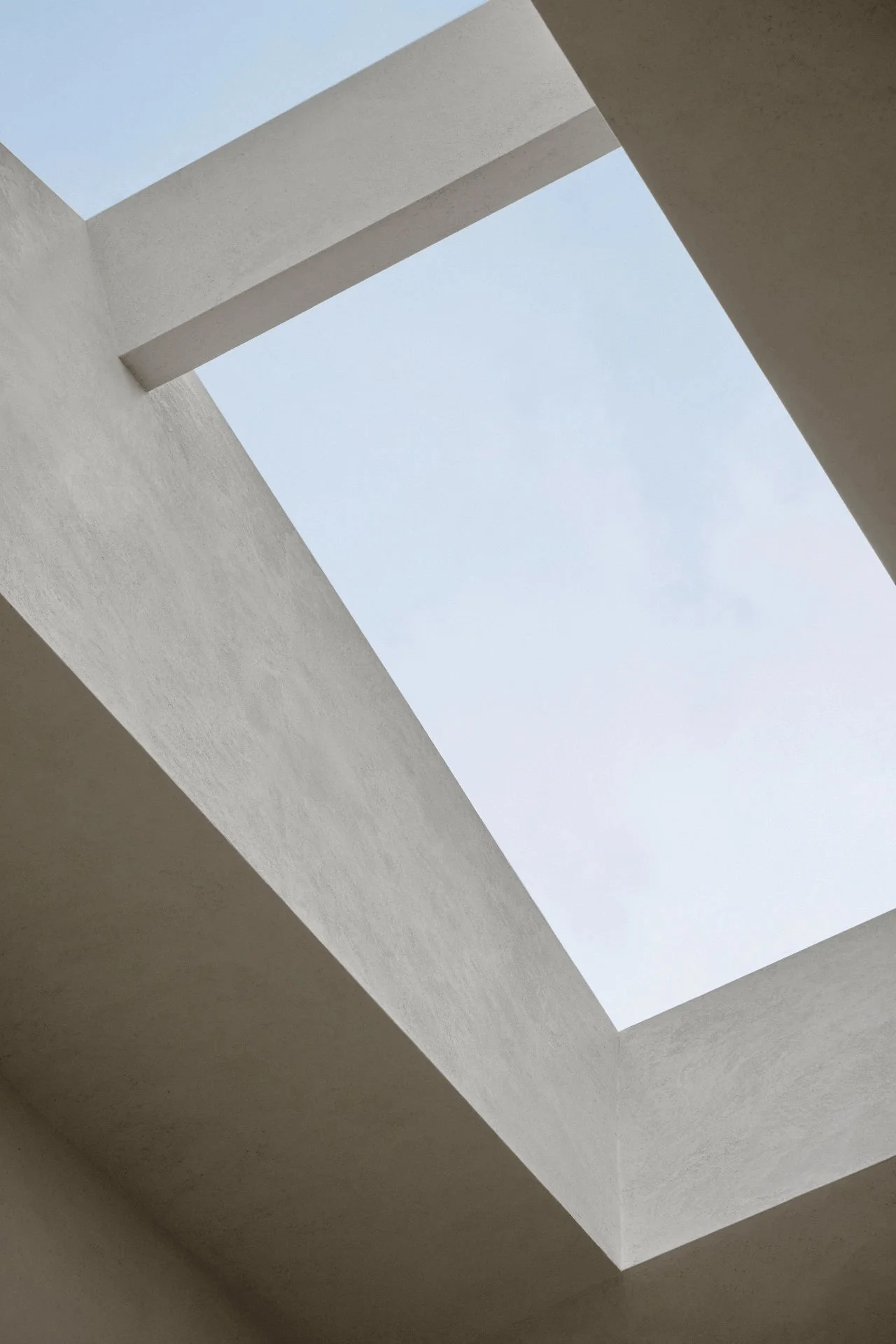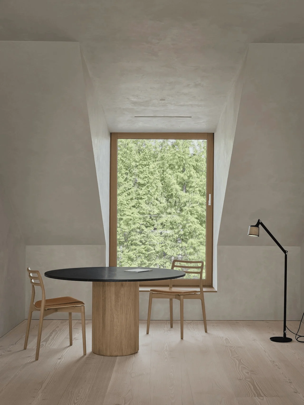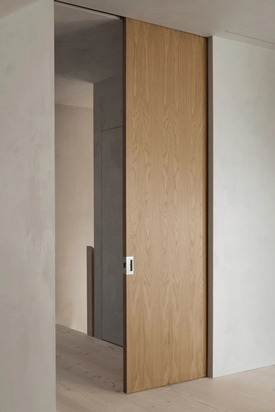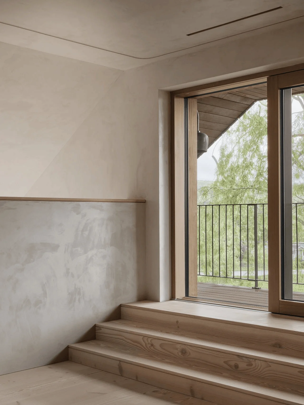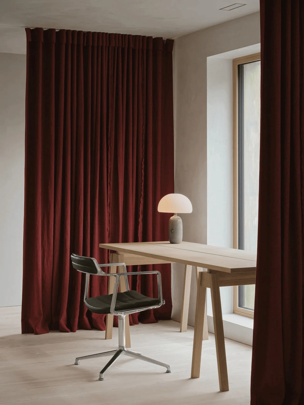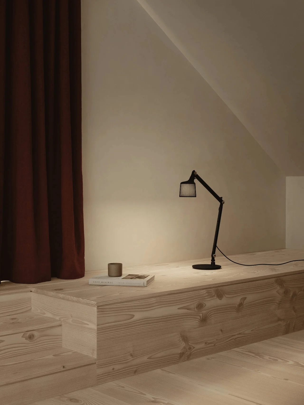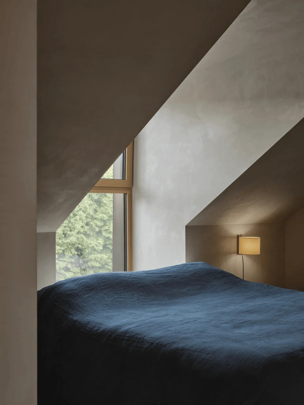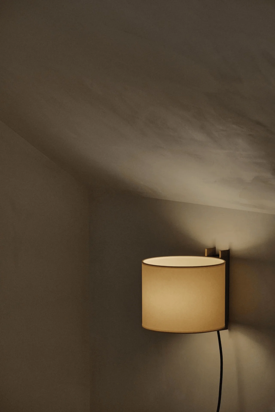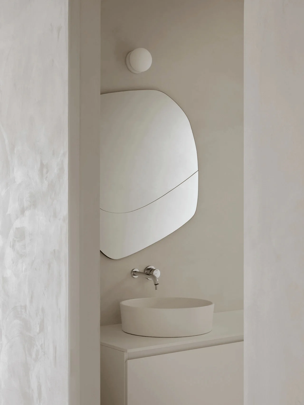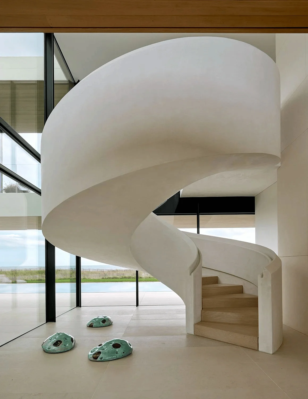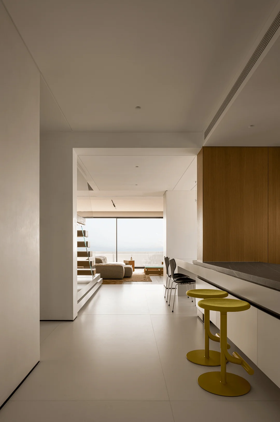Maison Melba, a sustainable farmhouse by Atelier L’Abri, combines rural charm with innovative architectural solutions, showcasing a deep connection to nature.
Contents
Embracing Rural Heritage and Landscape
Nestled within the picturesque village of Frelighsburg, Quebec, Maison Melba stands as a testament to Atelier L’Abri’s commitment to integrating architecture with its surrounding environment. The design embraces the cultural heritage and rural landscape of the southern agricultural region, transforming the site into a harmonious space for living, creating, and connecting with nature. The farmhouse is strategically positioned along a road leading to the eastern Vermont town, further enhancing its connection to the local context.
Sustainable Design Approach and Materiality
Central to the project’s philosophy is a dedication to conservation and sustainability. Atelier L’Abri meticulously captured and transformed existing buildings within the meadows and orchards, minimizing environmental impact and preserving the site’s ecological balance. The steel roof, a prominent feature, seamlessly blends with the surrounding rural landscape, while the timber facade undergoes a natural weathering process, gradually transitioning from brown to grey over time, further integrating the farmhouse into its surroundings.
Innovative Spatial Planning and Natural Light
A defining characteristic of Maison Melba is the central gap that bisects the building, creating a unique spatial experience. This void allows natural light to flood the interiors through strategically placed high windows, blurring the boundaries between inside and outside. The gap also serves as a transitional space, connecting the residential and studio areas while maintaining a sense of openness and fluidity. Both entrances of the house and studio lead to a planted alley, enhancing the seamless integration of nature into the daily lives of the inhabitants.
Interior Design: Harmony of Materials and Aesthetics
The interior of Maison Melba exudes a sense of tranquility and warmth, achieved through a minimalist aesthetic and the thoughtful use of natural materials. The open floor plan is subtly punctuated by furniture, creating a serene atmosphere conducive to both relaxation and creative pursuits. The spatial sequence is carefully orchestrated through aesthetically pleasing materials, details, and natural construction techniques. Highlights include the grassy floor, which draws the eye downwards, lime-painted walls that provide a soft and textured backdrop, and white oak furniture that adds a touch of elegance. The exposed cedar structure showcases the building’s craftsmanship, while tall linen curtains and large wooden windows frame views of the surrounding landscape, creating a harmonious dialogue between interior and exterior.
Studio and Living Spaces: Functionality and Context
The studio space is characterized by the clever use of neutral-colored materials, which seamlessly blend into the overall bright canvas, fostering a sense of coordination and constructive energy. In the residential and public areas, a modular kitchen with legs is skillfully integrated into the overall design, demonstrating Atelier L’Abri’s attention to detail and functionality. Carefully selected light fixtures in each space not only serve as visual focal points but also contribute to creating a unique spatial context, enhancing the overall ambiance and atmosphere.
Project Information:
Architects: Atelier L’Abri
Area: 2500 ft²
Project Year: 2022
Project Location: Frelighsburg, Quebec, Canada
Lead Architects: Atelier L’Abri
Photographs: Atelier L’Abri
Manufacturers: LumiGroup, Ramacieri Soligo
Engineering: Geniex
General Contractor: Constructions Boivin et Fils
Project type: Residential Buildings
Status: Built


