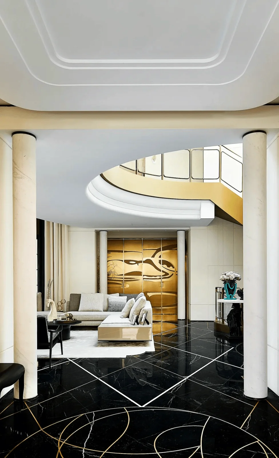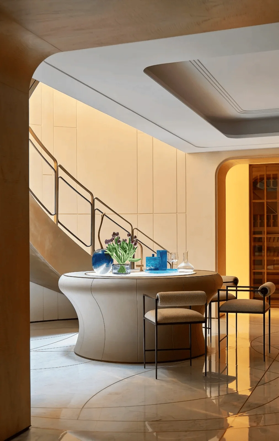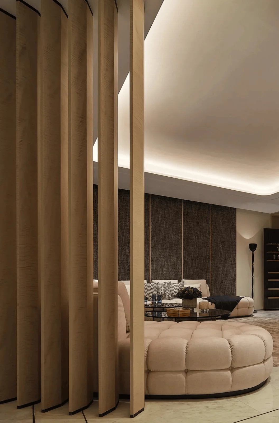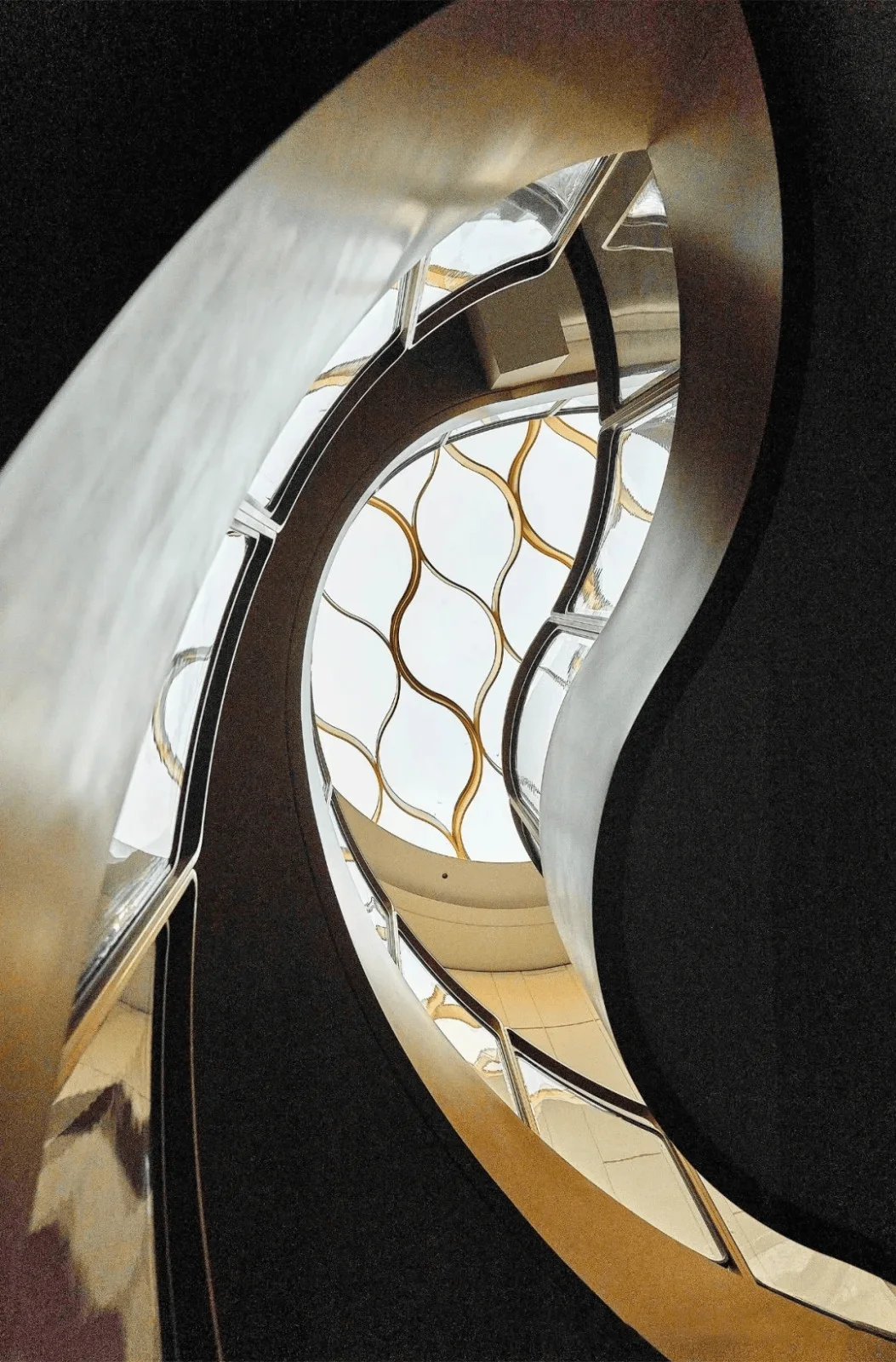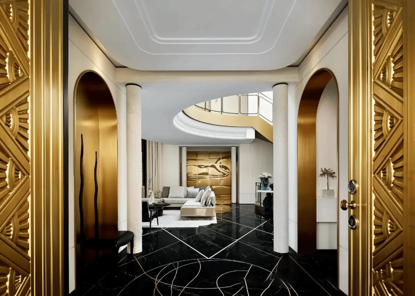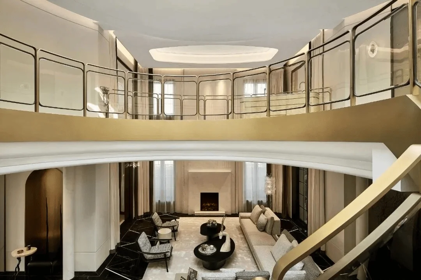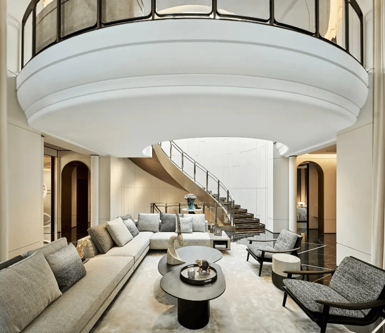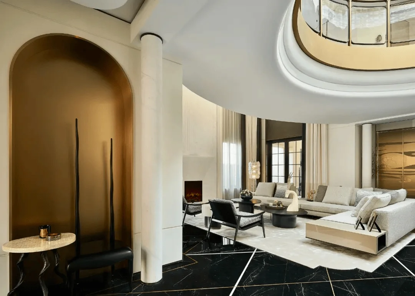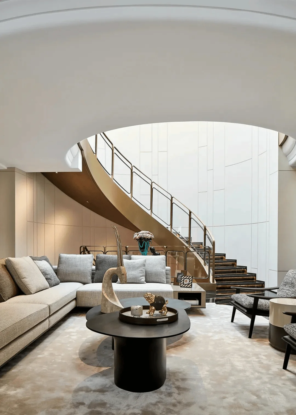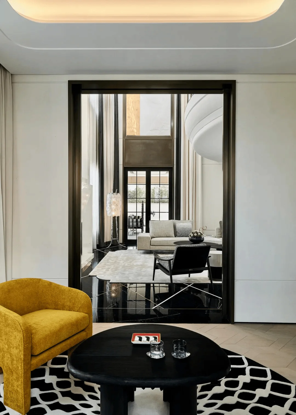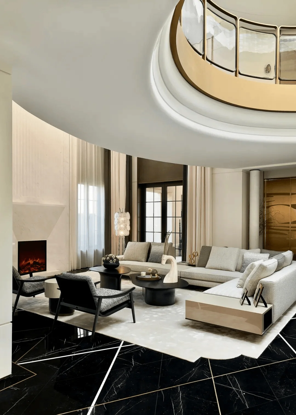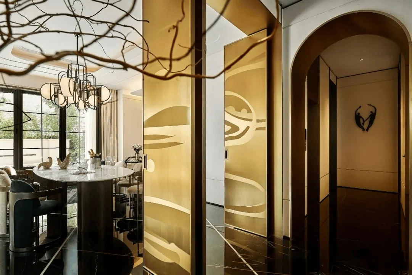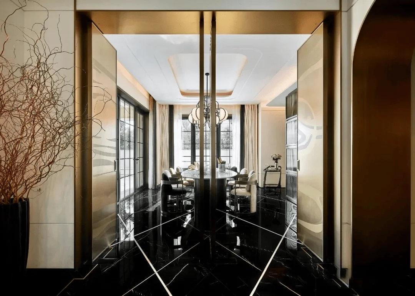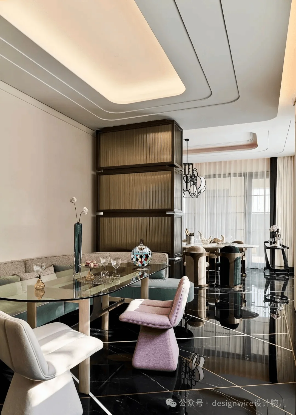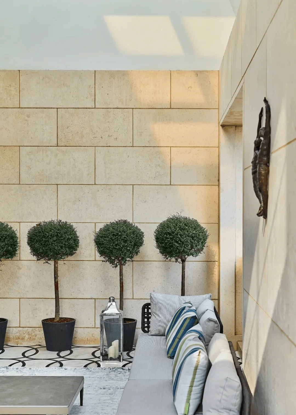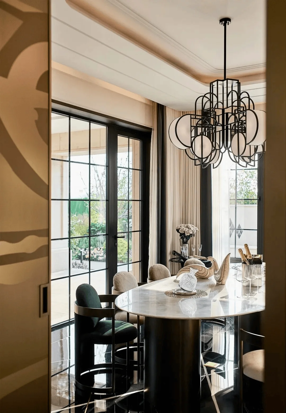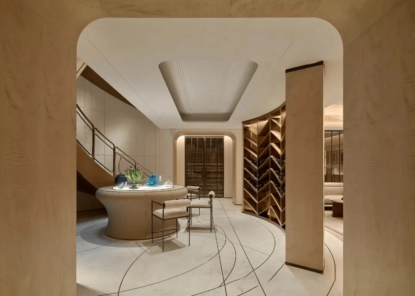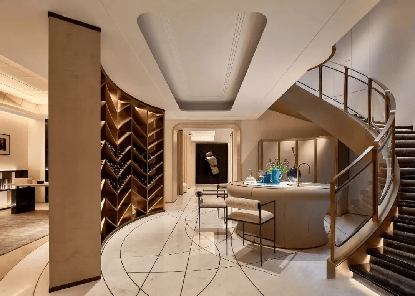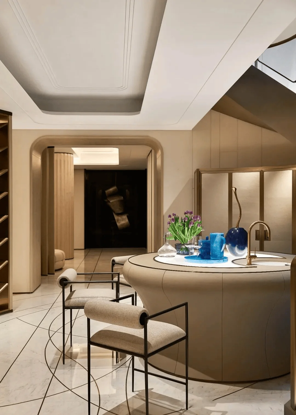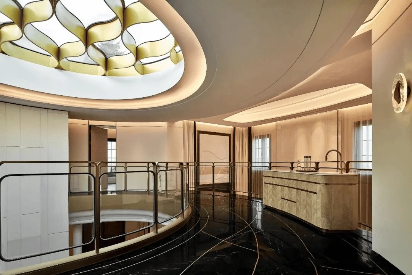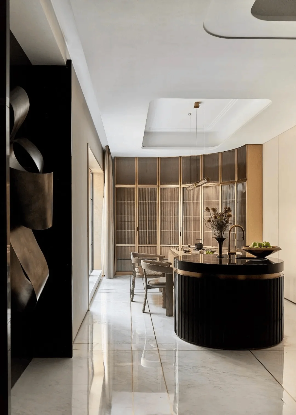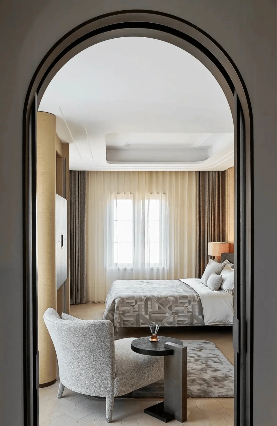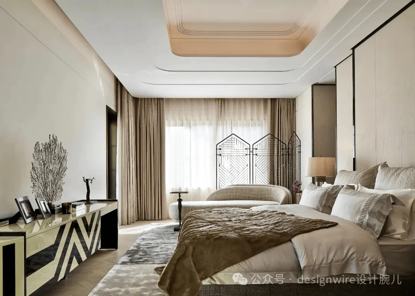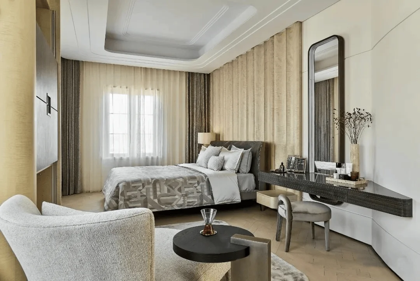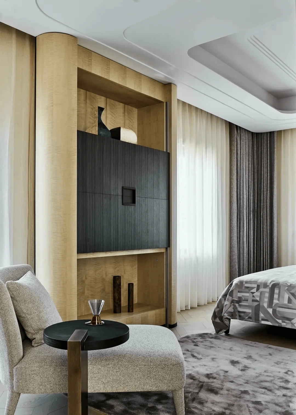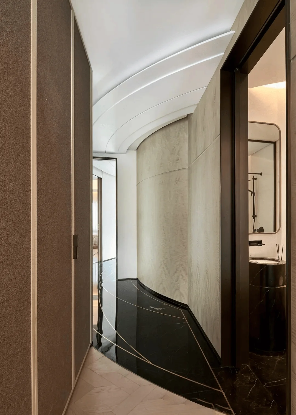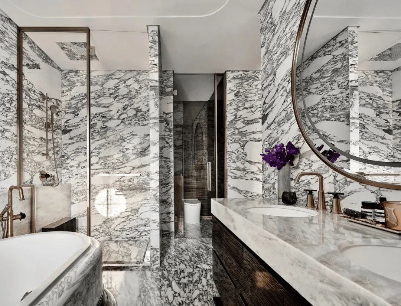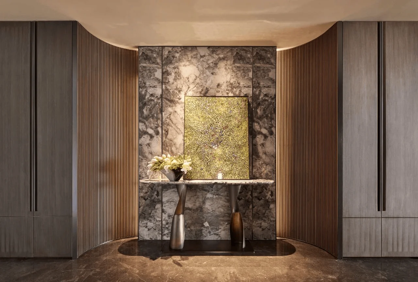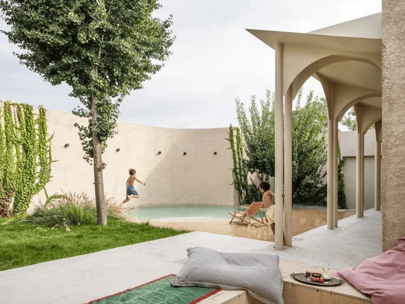Tomson Junpin, a low-density residential haven in Shanghai, showcases French neoclassicism and interior design by Richard Landry and Tomoaki Watanabe.
Contents
A Legacy of Luxury: Tomson’s 30-Year Journey in Shanghai’s Real Estate
Tomson, a prominent name in Shanghai’s real estate landscape for over three decades, has consistently pushed the boundaries of luxury living. Their iconic project, Tomson Riviera, situated between the historic Bund and the Lujiazui financial district, has become synonymous with upscale urban living, constantly evolving to reflect the latest advancements in design and aesthetics. Tomson Junpin, their latest offering, represents a departure from the high-rise trend. It’s nestled within a vast green space adjacent to Pudong’s inner ring road, offering a tranquil, low-density sanctuary.
From Waterfront to Woodland: Embracing Tranquility and Nature
A mere 500 meters from the Tomson Golf Course, Tomson Junpin has been meticulously crafted over a decade. Unlike the towering structures found near the Bund, this community prioritizes a connection with nature. It encompasses a diverse range of housing types, including detached villas, townhouses, and spacious apartments, all harmoniously integrated into the surrounding greenery. This approach allows residents to embrace the serenity of the seasons and find a greater sense of tranquility in their daily lives.
Architectural Vision: Richard Landry’s French Neoclassicism
The architectural design of Tomson Junpin, helmed by renowned architect Richard Landry, draws inspiration from French neoclassicism. This style, characterized by its elegance, symmetry, and use of classical elements, is reinterpreted in a contemporary context to create a timeless and sophisticated aesthetic. The design seamlessly blends with the natural surroundings, while the interiors, meticulously crafted by Tomoaki Watanabe, emphasize functionality, comfort, and a deep appreciation for the finer details of life.
Interior Design Philosophy: Blending Functionality and Aesthetics
Tomoaki Watanabe’s design philosophy for Tomson Junpin’s interiors centers around a delicate balance of form and function. He believes that innovation in scale should prioritize spatial awareness and a rich perception of life, creating spaces that can withstand the test of time. The interiors are defined by flowing lines, soft color palettes, and a meticulous attention to detail, fostering a sense of relaxation and effortless elegance.
A Journey Through the Interiors: Embracing a Harmonious Flow
Upon entering the grand foyer, a sense of grandeur and fluidity is immediately apparent. Geometrically-inspired double archways, crafted with metallic finishes, create a dramatic entry sequence. A pair of mid-century-style art chairs flank a strategically placed relaxation room, highlighting the design’s focus on human needs. Beyond the double row of columns lies the living room, a soaring space punctuated by a mezzanine level that introduces a rhythmic flow. An L-shaped sofa, complemented by a pair of soft grey armchairs, is arranged around a waterdrop-shaped coffee table and a sculptural fireplace, fostering intimate conversation.
Seamless Transitions and Versatile Spaces
French-style lattice doors connect the living room to an outdoor courtyard, creating a seamless transition between indoor and outdoor spaces. A study, adorned with a vibrant yellow armchair, a cozy two-seater sofa, and a miniature architectural cabinet, provides a space for contemplation, reading, or private conversations. Throughout the living areas, different door designs define the various spaces, each with its own unique character.
Dining and Entertainment: A Fusion of Elegance and Functionality
The dining room, situated behind a set of exquisite golden doors, is a testament to elegant design. The doors, adorned with intricate patterns, create the effect of an artistic screen. The diamond-patterned flooring extends into the dining area, where an oval dining table is illuminated by a geometrically-inspired chandelier. The adjacent windows offer panoramic views of the gardens, and the ability to open the lattice doors creates a semi-outdoor dining experience. A discreetly positioned corner space, featuring a curved ceiling and a blend of smoky pink and matcha green sofas, offers a versatile setting for breakfast, afternoon tea, or evening cocktails.
Leisure and Relaxation: A Sanctuary for the Soul
A spiral staircase, resembling a flowing ribbon, connects the different levels of the house, adding a touch of elegance to the movement within the home. The lower level houses a dedicated space for entertainment and leisure. A circular, sculptural bar counter stands as a focal point, interacting with the wave-patterned wine cellar. Ascending the transparent staircase to the second floor, one reaches the highest point of the house, where a skylight with intricate patterns bathes the space in natural light.
Private Retreats: Embracing Serenity and Comfort
A curved water feature, located outside the master bedroom, acts as a pause point in the home’s circulation, inviting residents to take a moment to appreciate the surrounding beauty. Inside the master bedroom, a sense of intimacy prevails. The muted color scheme, featuring a black-and-white patterned cabinet and a carved screen, creates a calming atmosphere. A spacious terrace connected to the bedroom provides a tranquil retreat. The master bathroom, clad in luxurious marble, offers a spa-like experience, with a freestanding bathtub inviting relaxation and rejuvenation.
Project Information:
Architects: Richard Landry
Area: 450 m²
Project Year: 2023
Project Location: Shanghai, China
Interior Designer: Tomoaki Watanabe
Project Type: Residential Villa
Photographer: 24designclub


