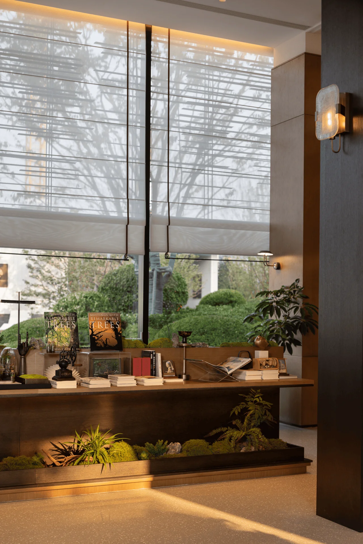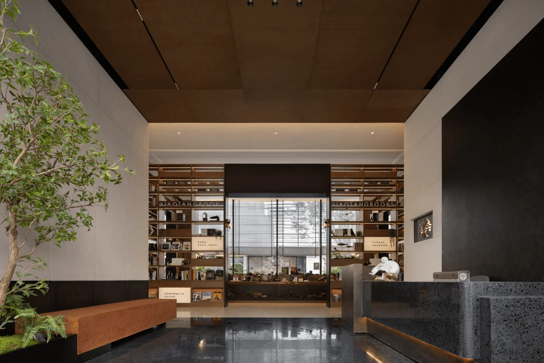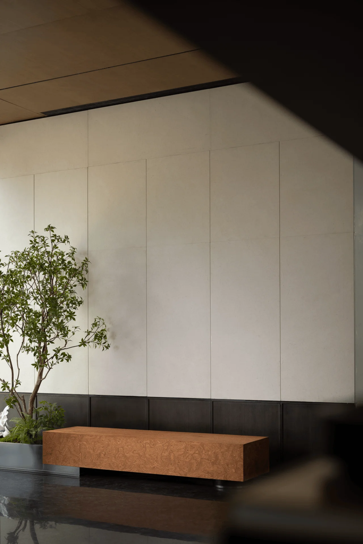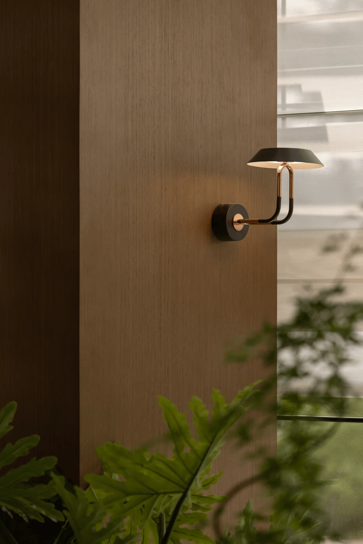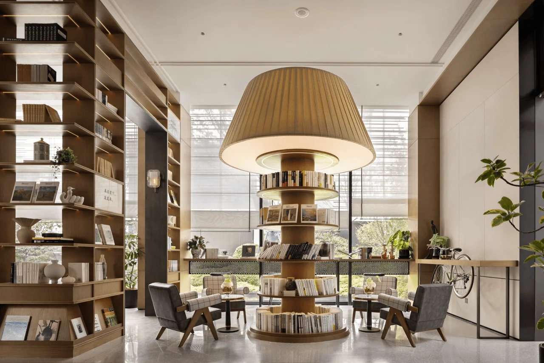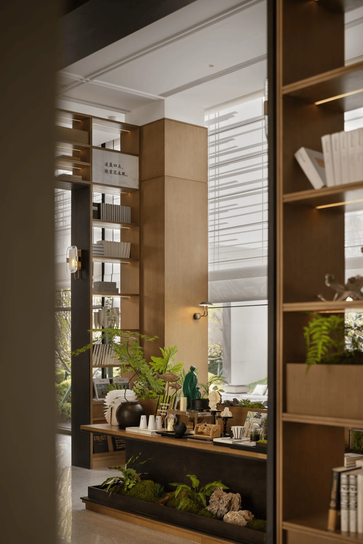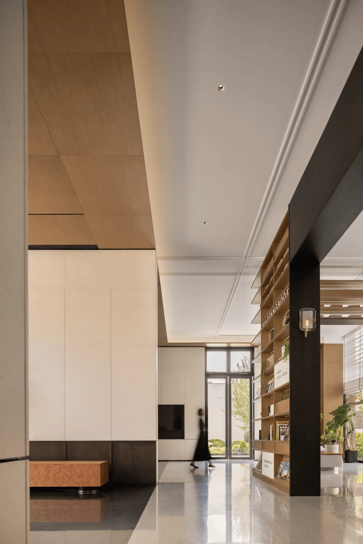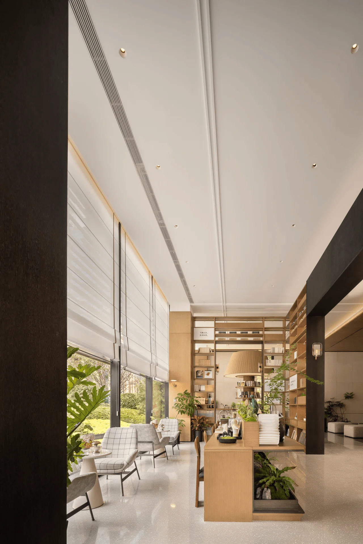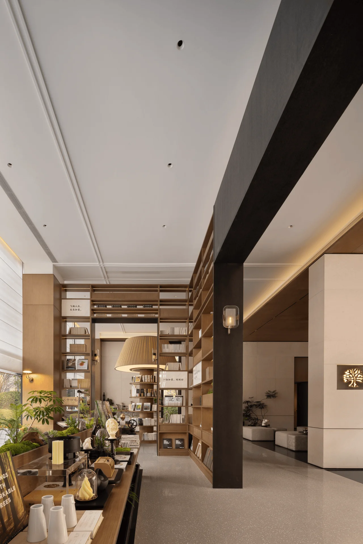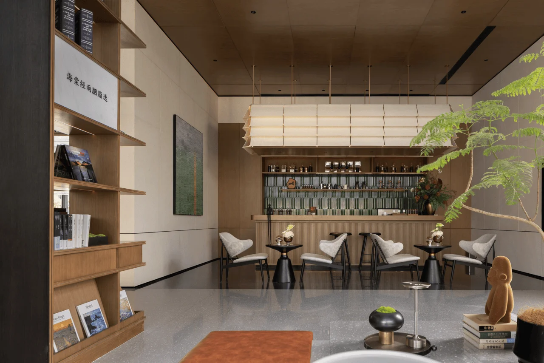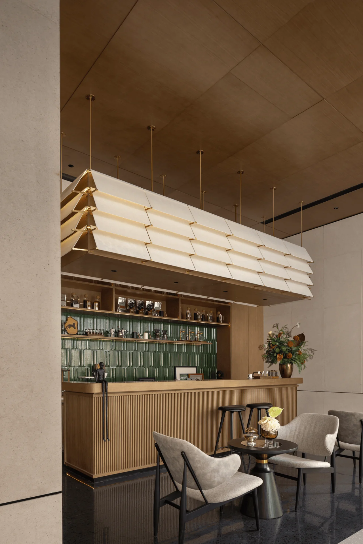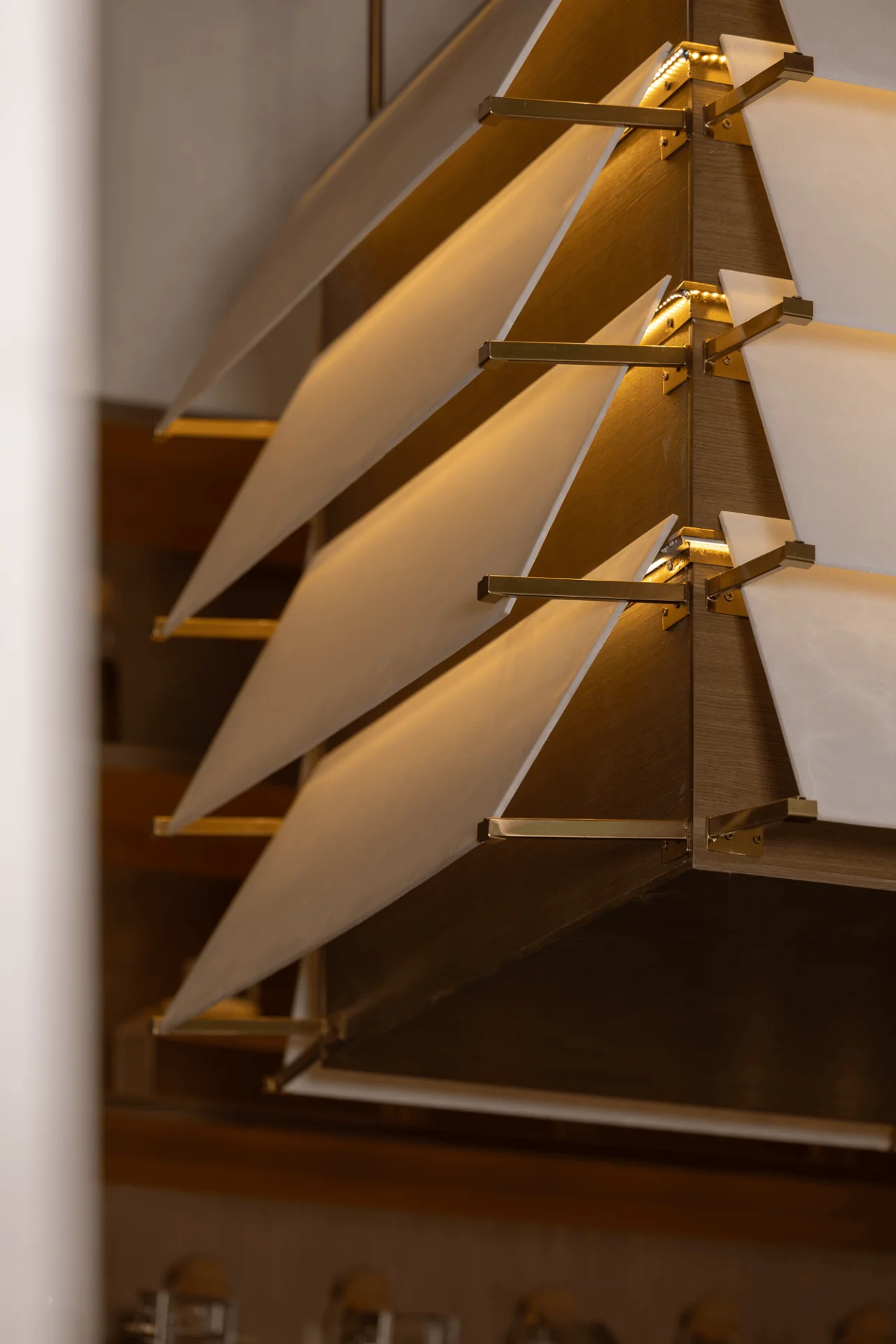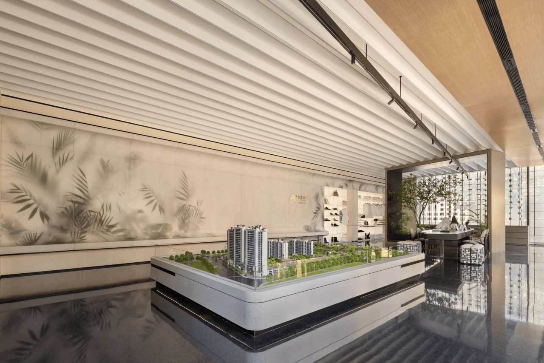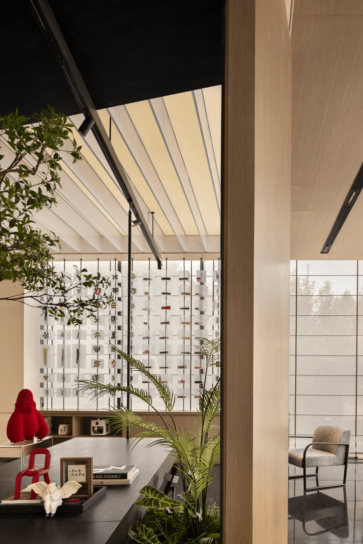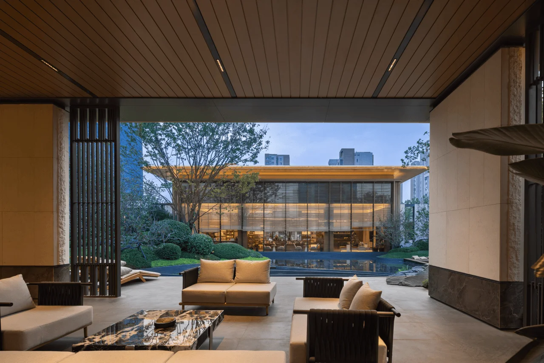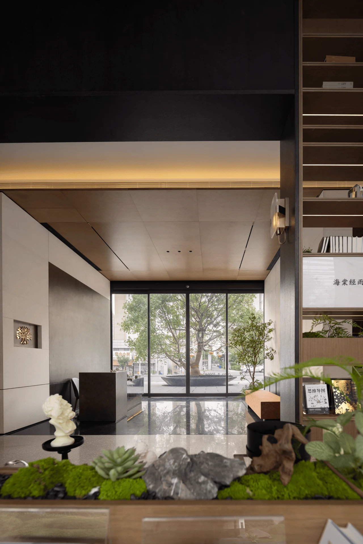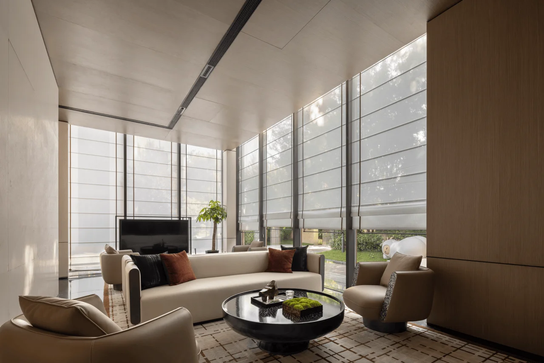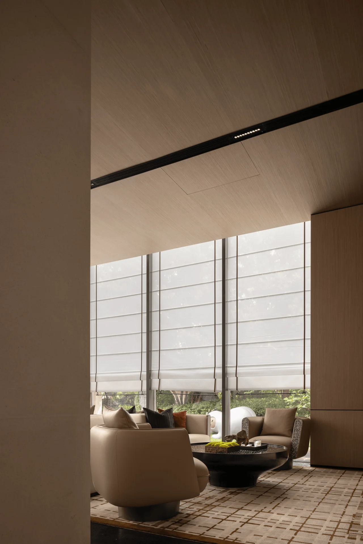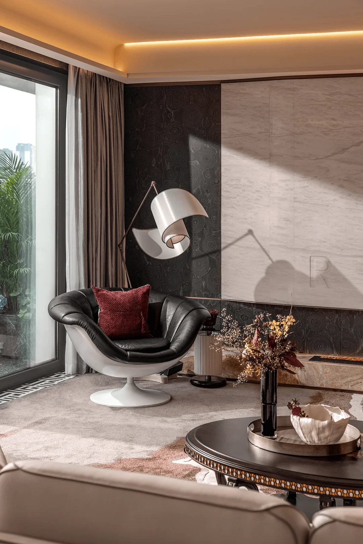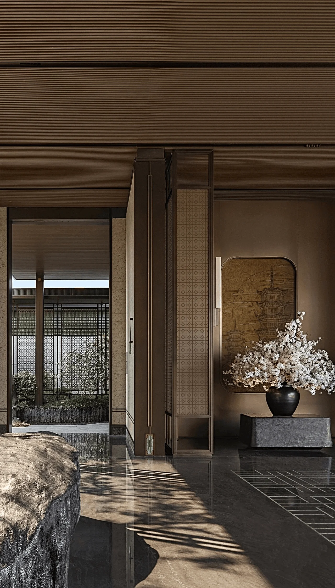Jinmao Xiaotang Sales Center showcases biophilic interior design principles, creating a harmonious space that connects urban living with nature.
Contents
Project Background: Embracing Urbanization and Nature
Jinmao Xiaotang Sales Center is located in Tianjin’s Dongli District. The project seeks to reconcile urban living with the tranquility of nature. The design team at SRD DESIGN envisioned a space that seamlessly integrates natural elements into the urban environment, reflecting a growing desire for a balanced lifestyle that connects with the outdoors. The biophilic design principles employed in the project aim to create a space that fosters a sense of well-being and connection with the natural world, appealing to individuals seeking an ideal dwelling that bridges the gap between bustling city life and peaceful natural surroundings. biophilic interior design, residential space interiors design, sales center design
Design Concept and Objectives: The Seed of Inspiration
Inspired by the concept of a seed, the design of Jinmao Xiaotang Sales Center symbolizes growth, potential, and the integration of nature within an urban context. The central idea revolves around the notion of life blooming within the space, with natural materials like stone and wood playing a pivotal role in achieving this vision. The reception area, crafted from a mosaic of stone, exudes a sense of vitality and sets the tone for the rest of the project. The design intentionally avoids excessive ornamentation, allowing the natural textures of the materials to create a sense of harmony and balance. biophilic interior design, residential space interiors design, sales center design
The central book bar within the sales center draws a parallel between books and seeds, both of which represent knowledge, growth, and the foundation of human civilization. The design team aimed to create a space where visitors could connect through shared literary experiences, fostering a sense of community. The book bar’s design embodies the concept of Xiaotang Natural Book Bar, emphasizing the sensory aspects of reading, creating a serene atmosphere conducive to contemplation. The interplay of art and culture within the space evokes a sense of poetic grandeur, further enhancing the overall experience. biophilic interior design, residential space interiors design, sales center design
Xiaotang Café: A Tranquil Retreat
The Xiaotang Café offers a respite from the urban hustle, with a design that promotes relaxation and a connection with nature. The café features a minimalist aesthetic, incorporating natural elements such as interwoven leaf patterns and strategically placed greenery to create a calming ambiance. The seating arrangement encourages casual interaction and fosters a sense of community. The interplay of light and shadow adds a touch of warmth and poetry to the space, enhancing the overall sense of tranquility. The incorporation of a children’s play area within the café further emphasizes the project’s commitment to creating a family-friendly environment that celebrates the beauty of nature. biophilic interior design, residential space interiors design, sales center design
Leisure and Negotiation Area: Embracing Light and Shadow
The leisure and negotiation area within the sales center is designed to foster a sense of comfort and intimacy through the interplay of light and shadow. The careful manipulation of natural light creates a dynamic and inviting atmosphere, enhancing the overall aesthetic appeal of the space. The design team’s attention to detail extends to the selection of furniture and finishes, which complement the overall design concept and contribute to the creation of a harmonious and inviting environment. biophilic interior design, residential space interiors design, sales center design
Project Information:
Project Type: Sales Center
Architect: SRD DESIGN
Area: Not Specified
Project Year: Not Specified
Project Location: Dongli District, Tianjin, China
Main Materials: Stone, Wood
Photographer: SIL


