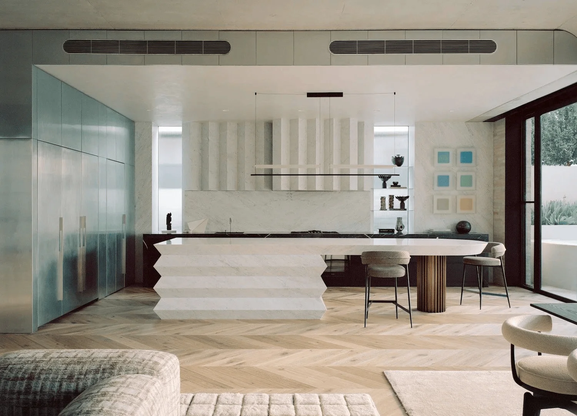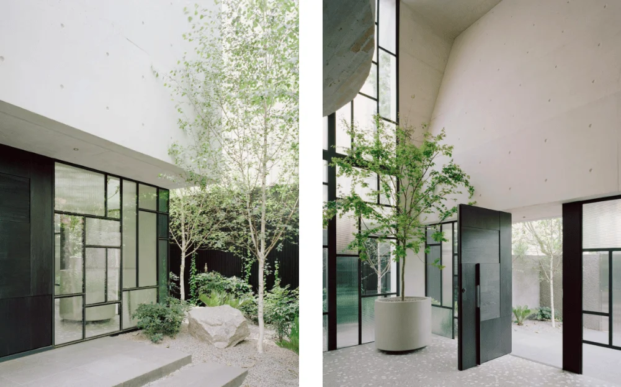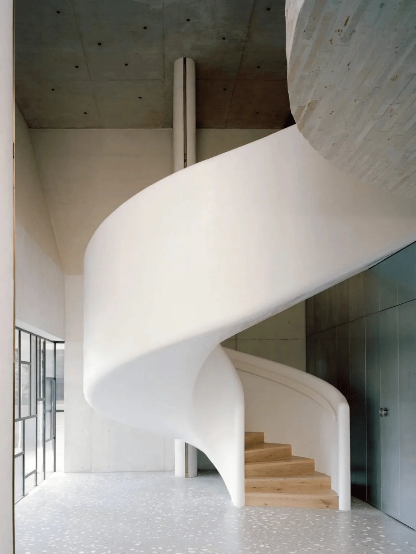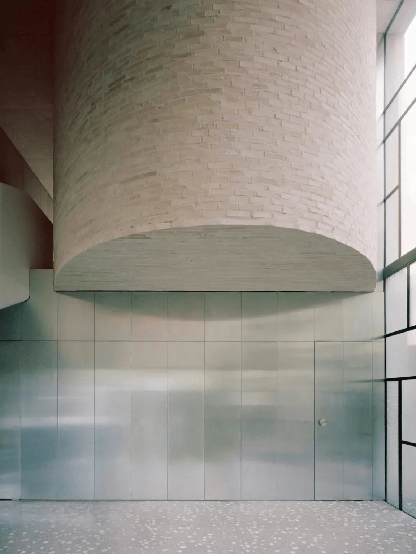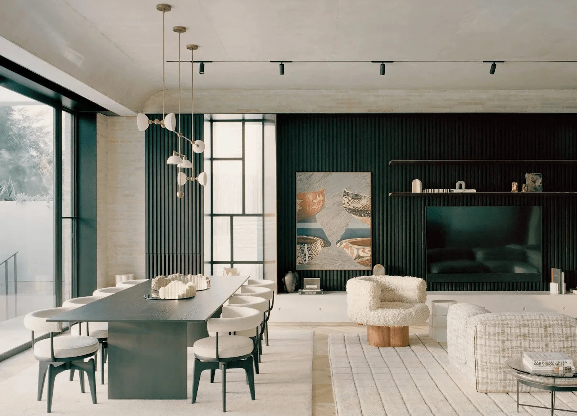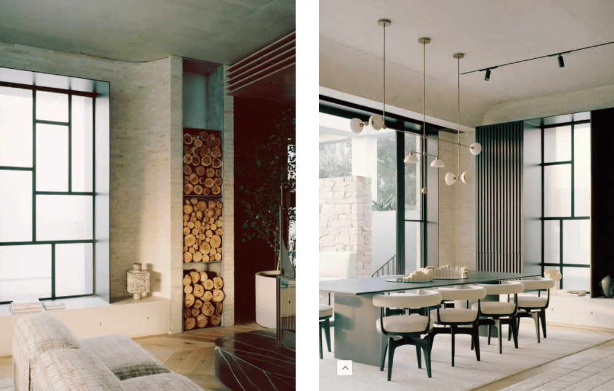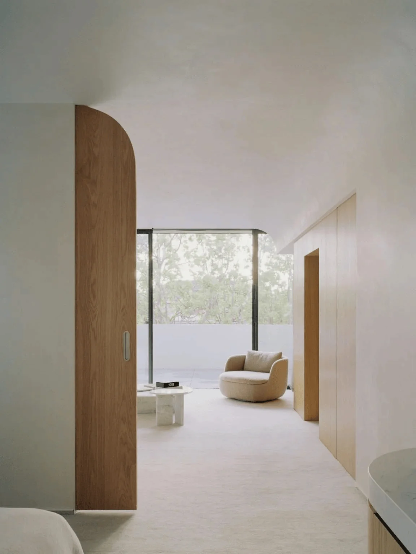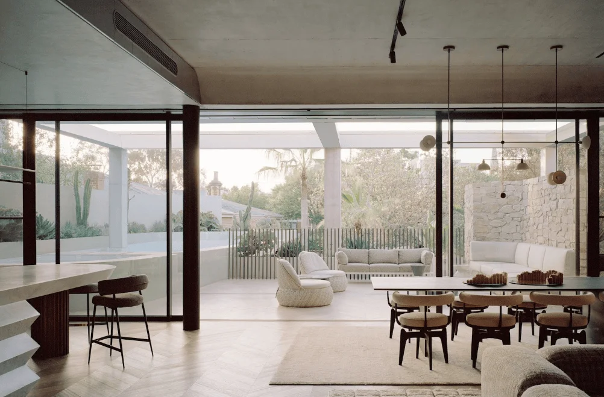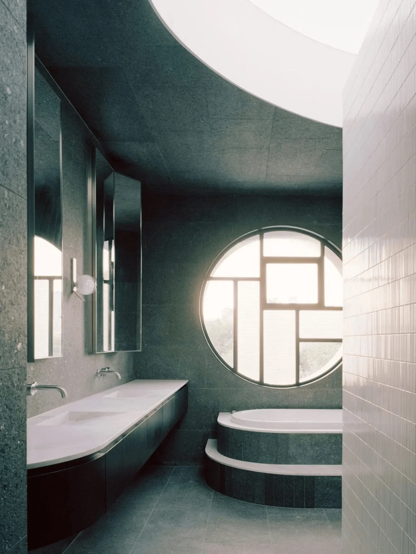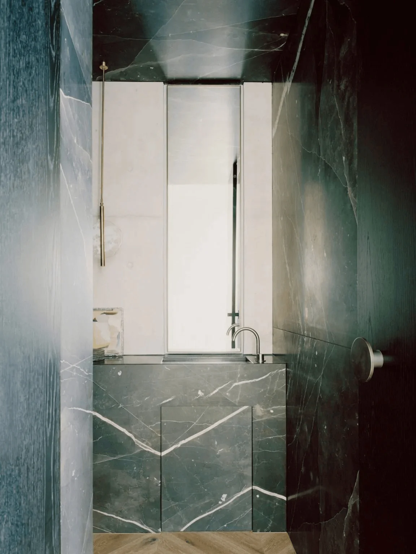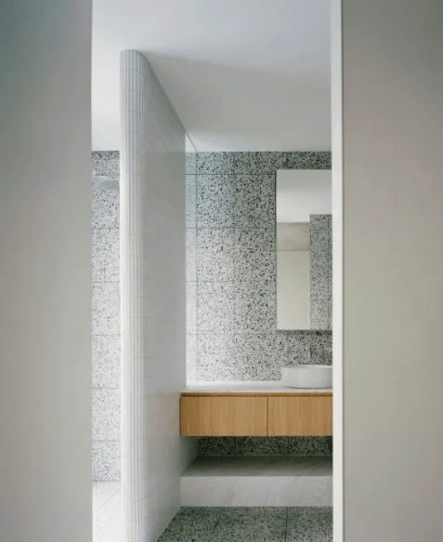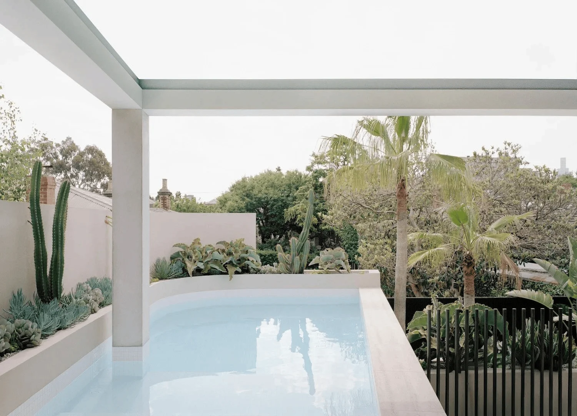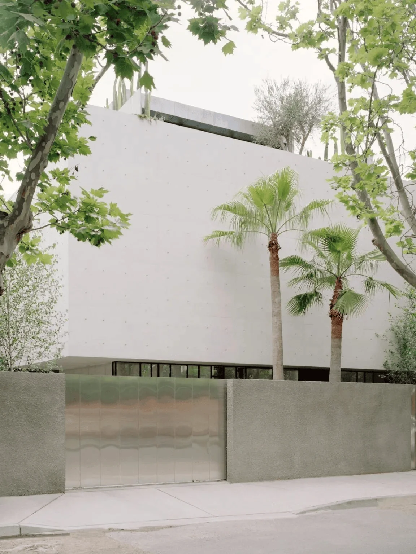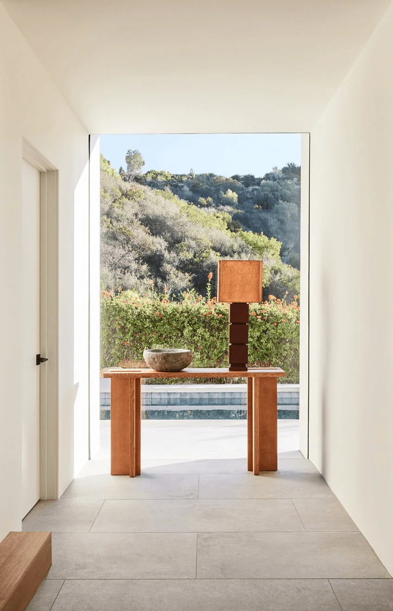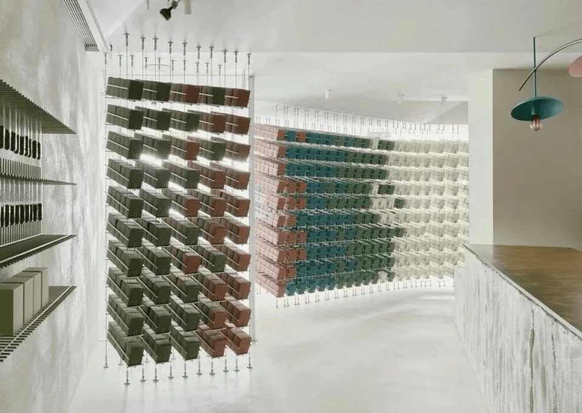The South Yarra House in Melbourne challenges traditional design, embracing sculptural elements and unexpected interior design features.
Contents
Context and Client Vision
Nestled in a bustling street in Melbourne’s heart, lined with Victorian-era homes and eclectic apartments, the South Yarra House by Pandolfini Architects reveals a contrasting narrative behind its unassuming exterior. Designed for a client who valued privacy, tranquility, and an environment suited for both entertainment and leisure, the project was approached with a unique level of trust, allowing the architects to embrace bold materials and sculpted forms to craft a series of experiential discoveries within the home’s four-level layout.
Interior Design as a Sculptural Journey
The home’s facade, a stark concrete canvas, sets the stage for an interior design journey characterized by sculptural elements and a play of light and shadow. Upon entry, a double-height foyer, adorned with textured pressed glass and a six-meter-high window, draws the visitor’s eye upwards. Here, a soft, spiral staircase stands alongside a curved brick mass protruding from the main living space above – both acting as permanent sculptural installations that define the interior design.
The Foyer: A Pivotal Interior Design Moment
“One of the most unique spaces in the house is the foyer,” notes Dominic Pandolfini, highlighting the central role of this space in the home’s interior design. “As you enter the front door, the curved brick form floats overhead, which is quite a special moment – the brickwork not only wraps the form but also the underside of the soffit, presenting a singular, pure object.” This monolithic presence hints at the unexpected, with the space behind it concealing a dark, moody entertainment area on the first floor, adding another layer of intrigue to the home’s interior design.
A Testament to Unique Architectural Expression
The South Yarra House reflects Pandolfini Architects’ commitment to creating personalized outcomes through material exploration and a sense of curiosity, furthering their pursuit of truly unique architectural expressions. The interplay of sculptural forms, bold material choices, and unexpected spatial arrangements defines the interior design, creating a captivating and personalized experience for the homeowner.
Project Information:
Architects: Pandolfini Architects
Area: Not Available
Project Year: Not Available
Project Location: Melbourne, Australia
Photographs: Rory Gardiner
Lead Architects: Dominic Pandolfini
Engineering: Perrett Simpson Stantin
Builder: Flux
Landscape Architect: Eckersley Garden Architecture
Interior Design: Pandolfini Architects
Building Surveyor: BHS
Main Contractor: Flux Construction
Project Type: Residential Buildings
Materials: Brick, Concrete


