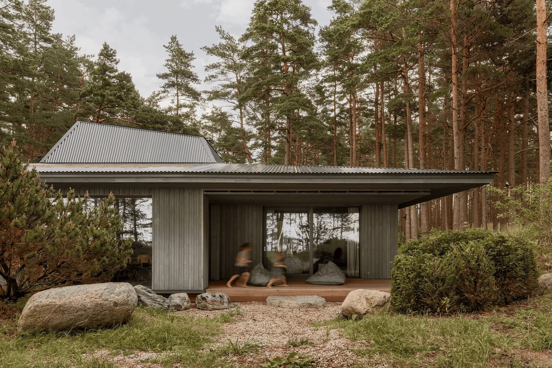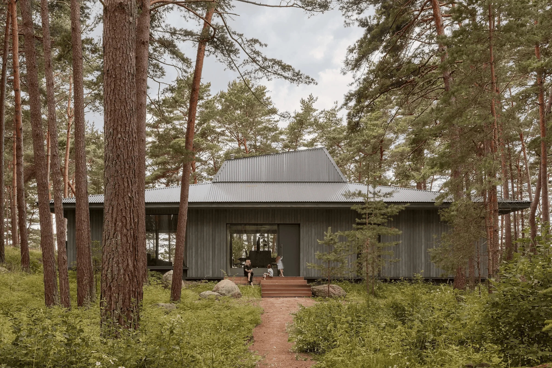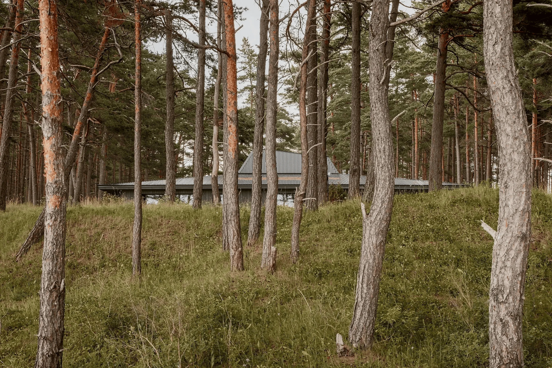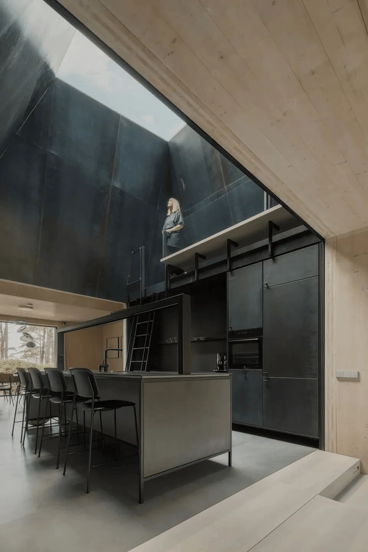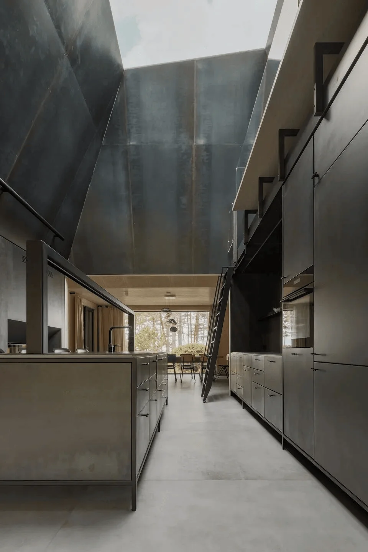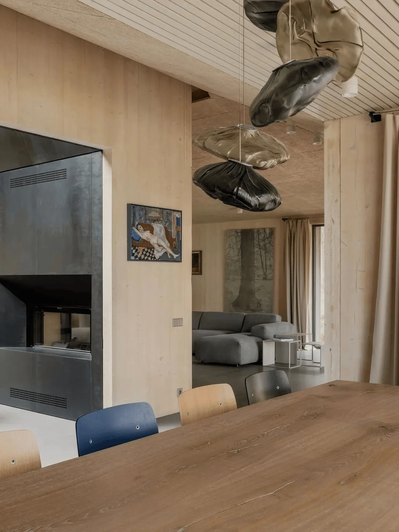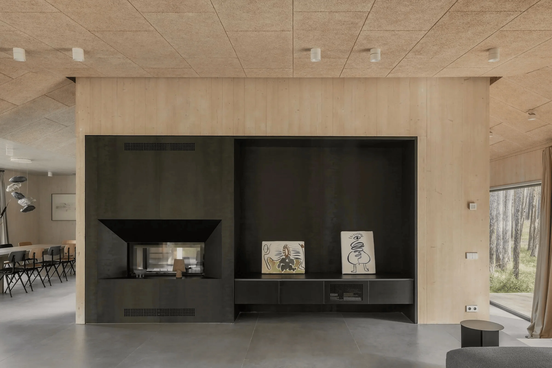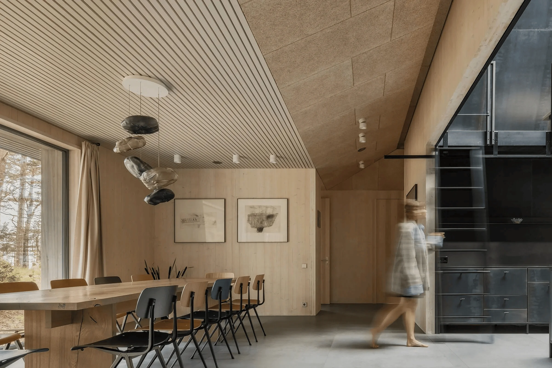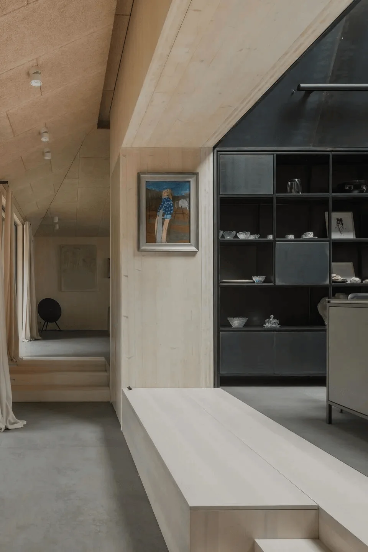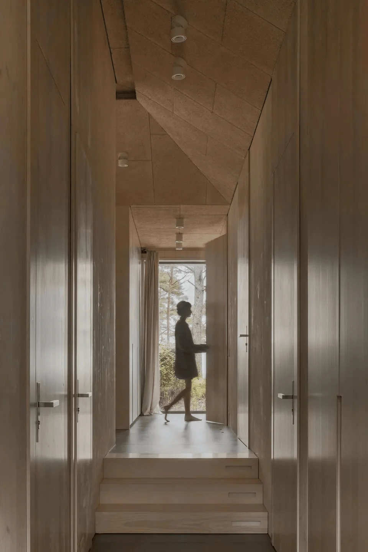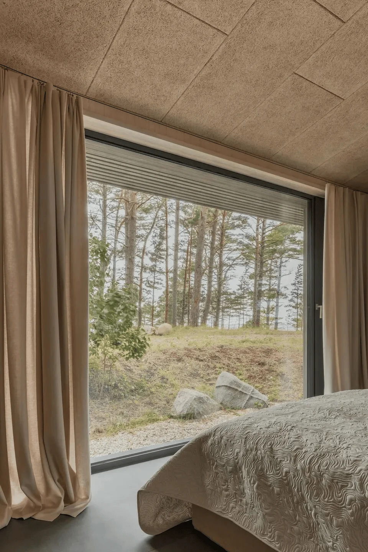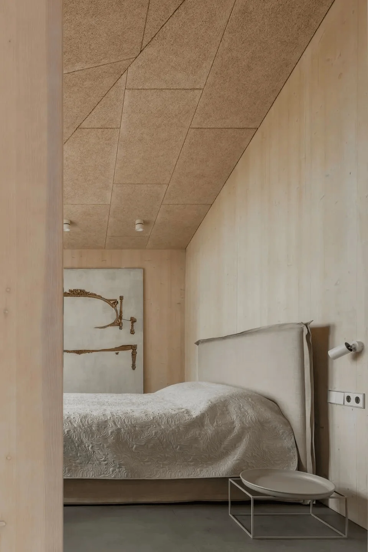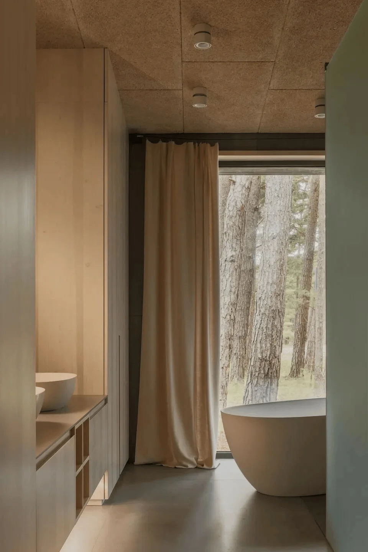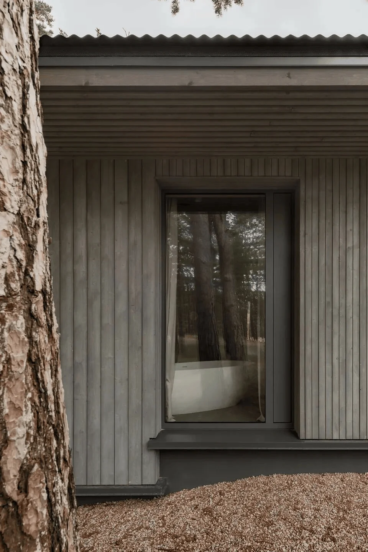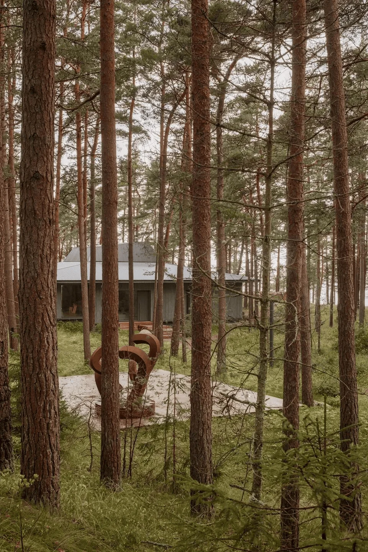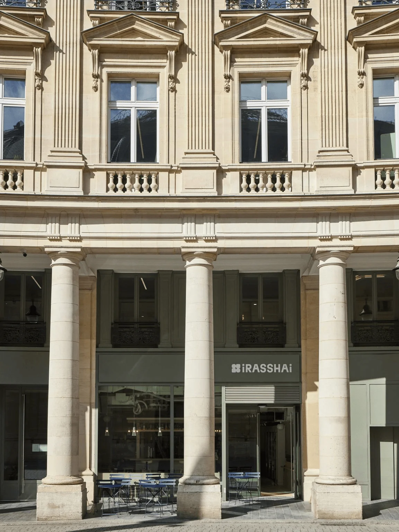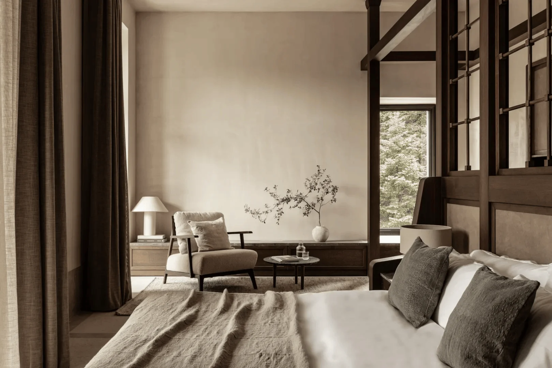The Pine Coast House is a modern architectural marvel that seamlessly blends traditional elements with innovative design, creating a sustainable and aesthetically stunning recreational retreat.
Contents
Context and Inspiration: Embracing Latvian Tradition and Natural Beauty
The Pine Coast House is situated on the picturesque coast of Latvia, nestled amidst a serene pine forest and undulating coastal dunes. The design by OPEN AD draws inspiration from the region’s vernacular architecture, particularly the traditional Latvian ‘pavards’ (hearth) and its prominent chimney, which historically served as the heart of the home. The architects sought to capture the essence of this traditional element while adapting it to a modern context, creating a home that resonates with both the past and the present. The house’s seamless integration with the surrounding landscape is a testament to the architects’ commitment to respecting and celebrating the natural beauty of the site. Nestled into a natural slope, the house appears to emerge organically from the terrain, minimizing its visual impact on the environment. The gray wooden finish of the facade, inspired by traditional Latvian building techniques, further enhances the house’s connection to its surroundings, allowing it to blend harmoniously with the pine forest and coastal dunes.
tag: modern architecture latvia
Design and Layout: A Dynamic Circular Flow and Openness
The Pine Coast House is characterized by its unique and dynamic layout, inspired by the traditional Latvian ‘pavards’ and its central chimney. The architects have reinterpreted this concept by creating a central living area that serves as the heart of the home, bathed in natural light from a large skylight above. This central space acts as a gathering hub, connecting the various rooms of the house in a circular flow, promoting a sense of movement and interaction. Large window openings throughout the house enhance the sense of transparency and openness, blurring the boundaries between the interior and the exterior. Strategically placed vent windows maximize natural ventilation, allowing the gentle sea breezes to flow through the house, creating a refreshing and airy atmosphere.
tag: modern architecture latvia
Materials and Sustainability: CLT Panels and Natural Finishes
The Pine Coast House showcases a commitment to sustainable building practices and the use of natural materials. The walls are crafted from Cross-Laminated Timber (CLT) panels, which serve as both the primary structure and the interior finish. This innovative and efficient solution eliminates the need for additional finishes, reducing the environmental impact of the construction process. The exposed CLT panels also contribute to the house’s aesthetic appeal, creating a warm and inviting atmosphere. The natural, light-filled interior, with seamlessly blending walls and ceilings, further enhances the sense of serenity and tranquility. Acoustic panels on the ceilings ensure an oasis of peace, minimizing noise distractions and creating a relaxing environment.
tag: modern architecture latvia
Aesthetics and Functionality: Blending Tradition with Modernity
The Pine Coast House seamlessly blends traditional Latvian aesthetics with modern design principles. The gray wooden finish of the facade, inspired by traditional building techniques, provides a timeless and elegant backdrop for the house’s distinctive architectural features. Japanese-inspired corners and subtle wave-like detailing on the roofs add a touch of visual interest and cultural nuance, reflecting the architects’ global design influences. The large window openings not only enhance the connection to the surrounding natural beauty but also serve a functional purpose by maximizing natural light and ventilation. The interior spaces are characterized by their clean lines, minimalist aesthetic, and the use of natural materials, creating a harmonious and inviting atmosphere. The acoustic panels on the ceilings, while functional, also contribute to the overall aesthetic, adding a subtle textural element to the interior.
tag: modern architecture latvia
Project Information:
Project Type: Residential Buildings
Architect: OPEN AD
Area: 170.0 m2
Project Year: 2022
Project Location: Latvia
Main Materials: CLT Panels, Wood
Photographer: Madara Gritane


