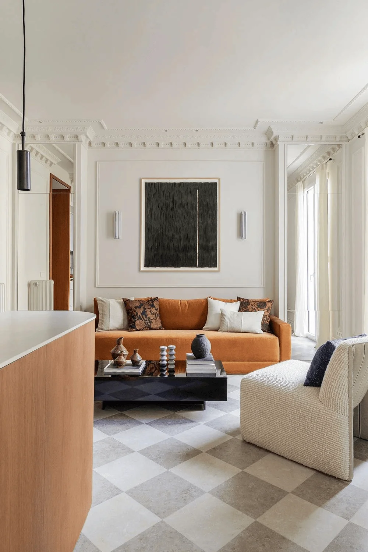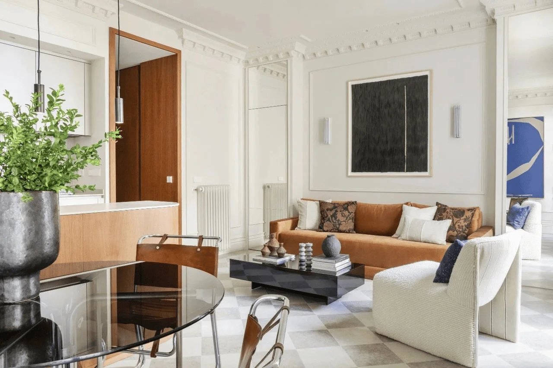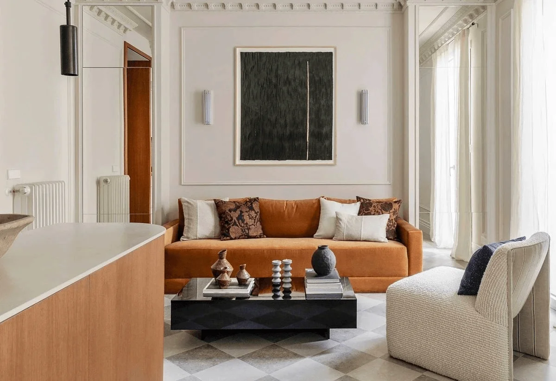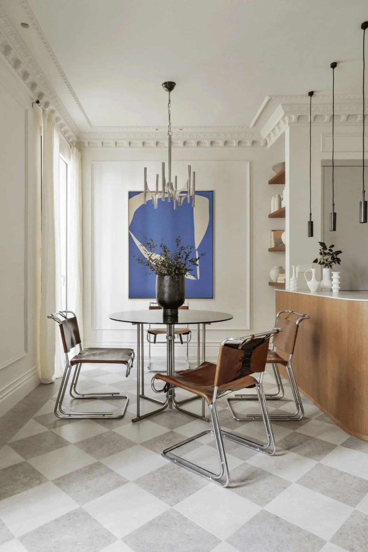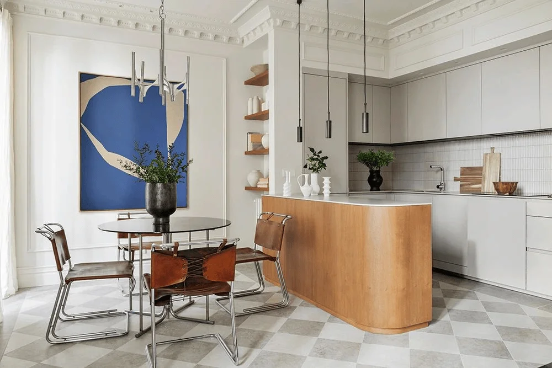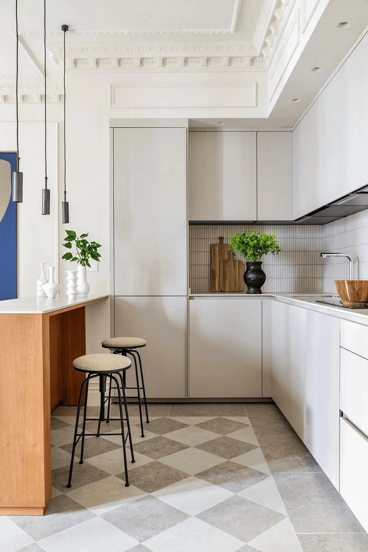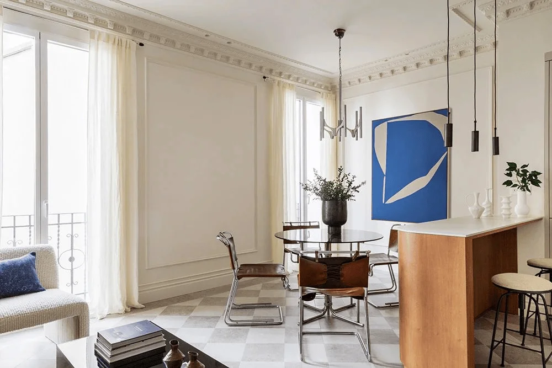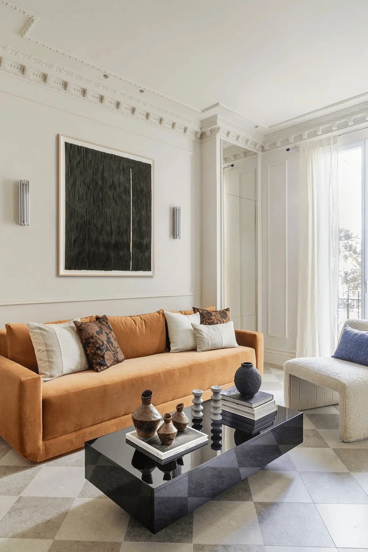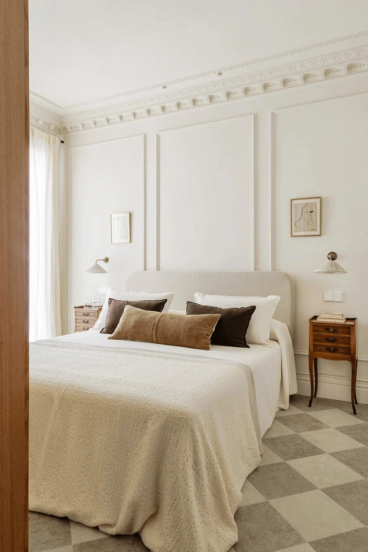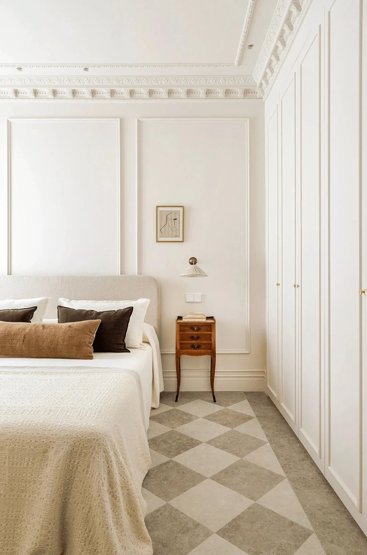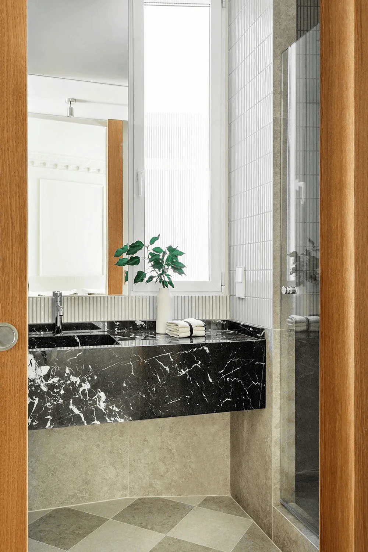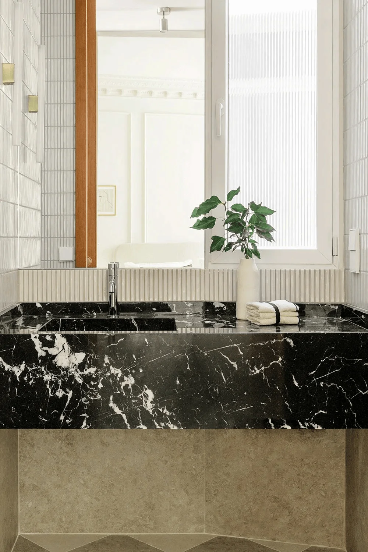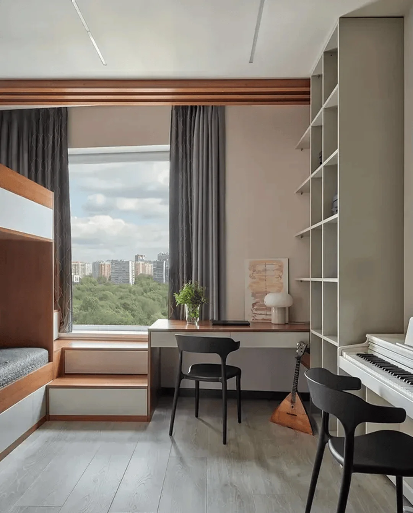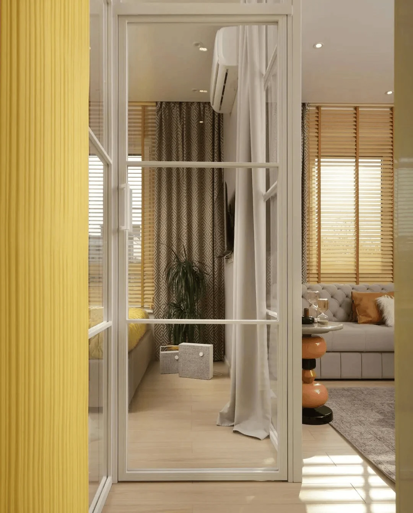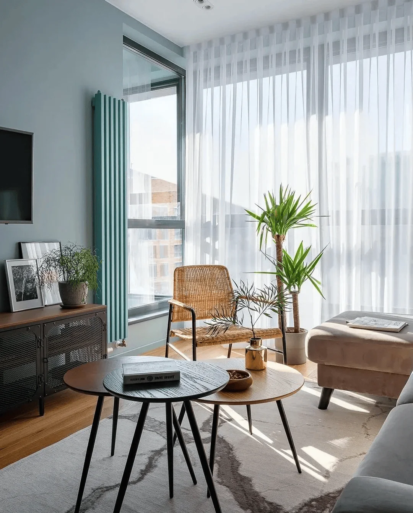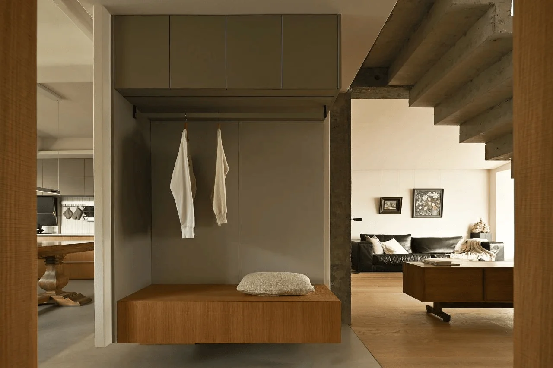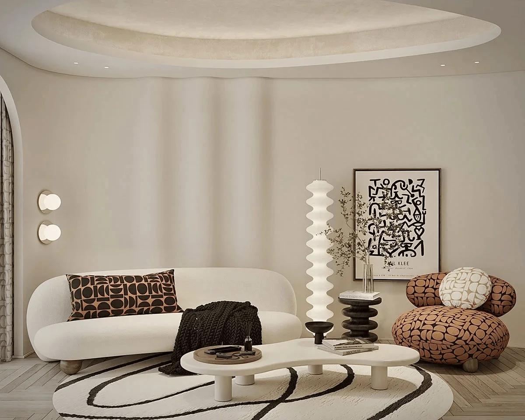Compact apartment design maximizes space in Milan, Italy, with integrated living areas.
Contents
Project Background: A Small Space with Maximum Potential
The compact apartment design project by Milan Design Trip in Milan, Italy is a testament to the creative use of space. The apartment is designed to be a single, unified space, with minimal separation between areas. This open-plan approach provides a sense of spaciousness and flow, maximizing the limited square footage. The goal was to create a small but dynamic space that seamlessly integrates living, cooking, and dining areas within a compact footprint. This approach allows for a greater sense of connection and visual openness, enhancing the overall feeling of spaciousness within the limited space. #CompactApartmentDesign #MilanInteriorDesign #SmallSpaceLiving
Design Concept and Objectives: Maximizing Functionality
The central design principle for this Milan apartment was to prioritize functionality and optimize every square meter. The project’s primary objective was to create an efficiently planned space that could comfortably accommodate the needs of the residents while retaining a sense of aesthetic appeal. The emphasis was on minimizing visual barriers and creating a layout that allowed for a smooth transition between different functions. The designers wanted to showcase how a small space can be adaptable and meet the needs of modern living. By merging the different living zones, a more fluid and flexible living experience is created within this small Milan dwelling. #SmallSpaceLiving #InteriorDesignSolutions #SpaceOptimization #MilanApartment
Layout and Spatial Planning: Integrating Living Zones
The apartment’s layout emphasizes the seamless integration of the living, kitchen, and dining areas. The design cleverly incorporates the different functions within a shared space, maximizing the overall footprint. This creates a continuous flow and allows the light to traverse the entire living space. The kitchen, living room, and dining room have been strategically positioned to facilitate social interaction and minimize any feeling of compartmentalization. The designers have ensured that the limited space is used effectively to provide a cohesive and comfortable living experience. The design reflects the current trend of integrating living spaces, promoting social interaction and a more unified domestic environment. #OpenPlanLiving #FunctionalLayout #SpacePlanning #ItalianApartmentDesign
Conclusion: Embracing Compact Living in Milan
The compact apartment design in Milan shows how carefully planned layouts can overcome space constraints. The focus on integrating various functions seamlessly within the shared space is a key element in creating a dynamic and livable environment. This project highlights how thoughtful design and a strategic approach to spatial planning can enhance the quality of life, even within a limited living area. The project serves as an inspiration for others looking to maximize space and create versatile interiors in limited environments. This approach to living has become increasingly popular in urban centers like Milan, where space is at a premium. #CompactLiving #UrbanLiving #DesignInspiration #MilanArchitecture
Project Information:
Project Type: Residential Space Interiors Design
Architect: Milan Design Trip
Area: Not Specified
Year: Not Specified
Country: Italy
Main Materials: Not Specified
Photographer: Not Specified


