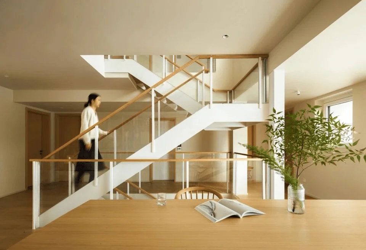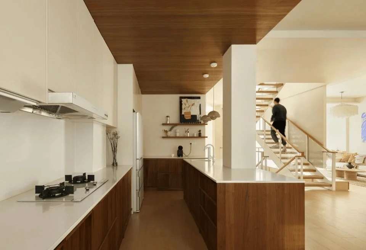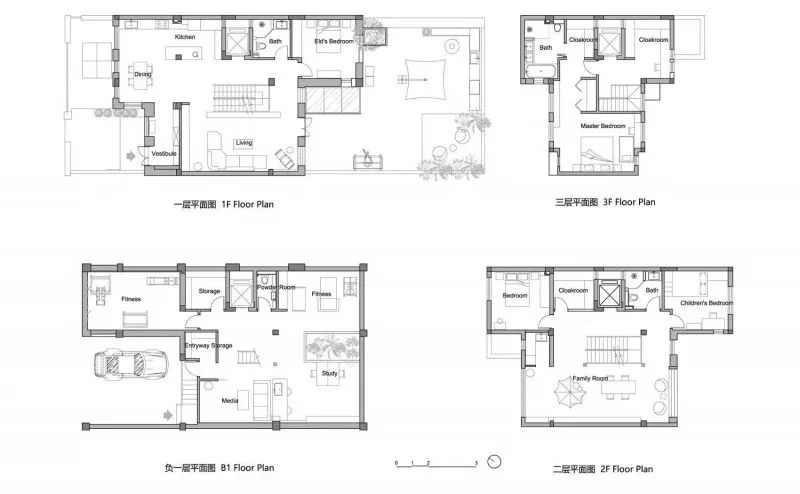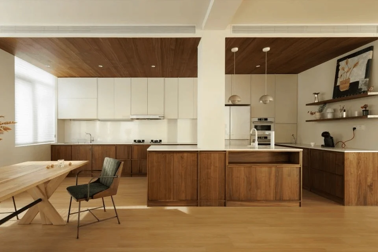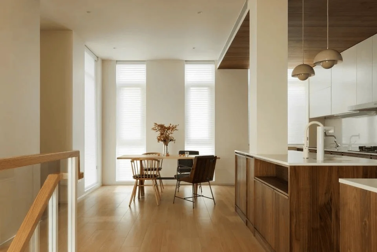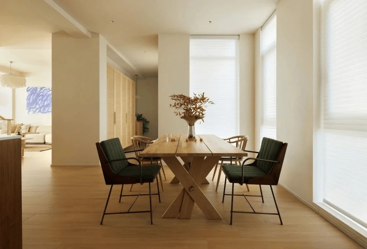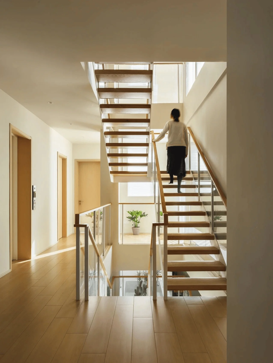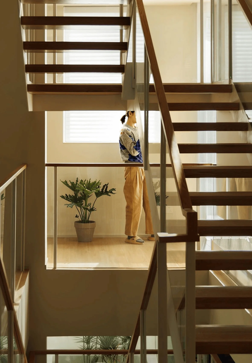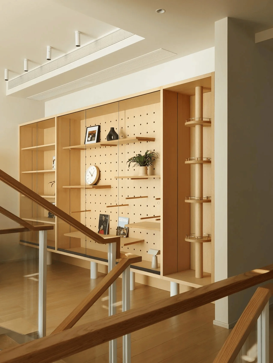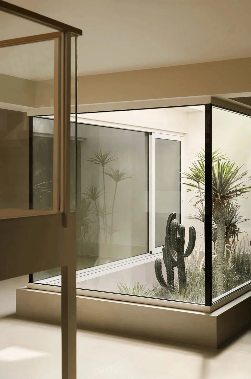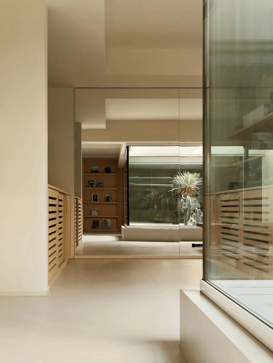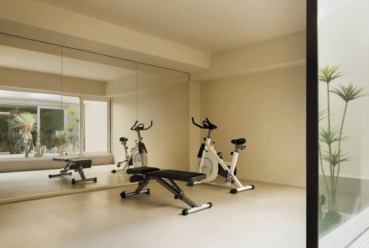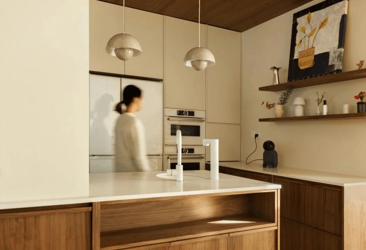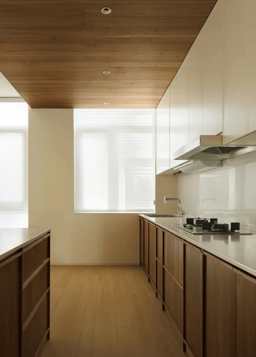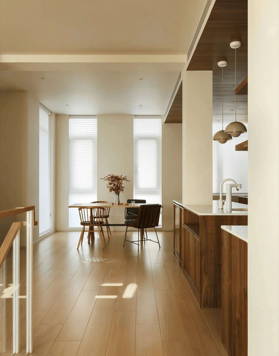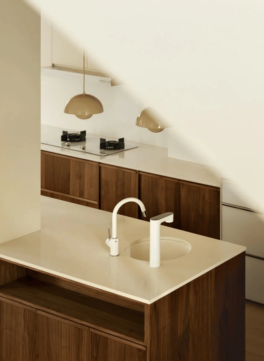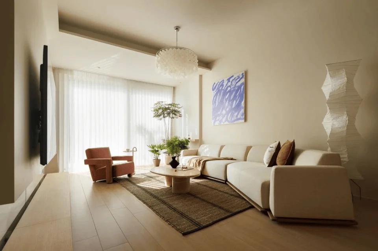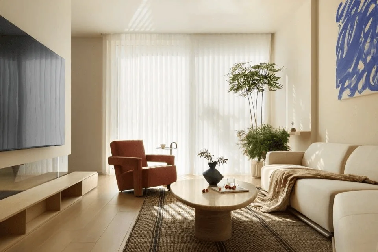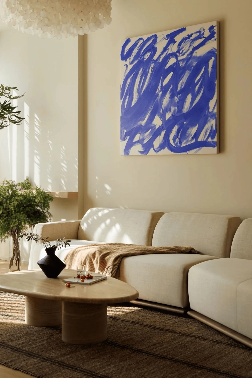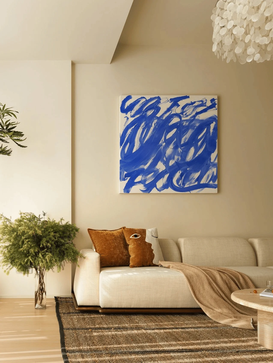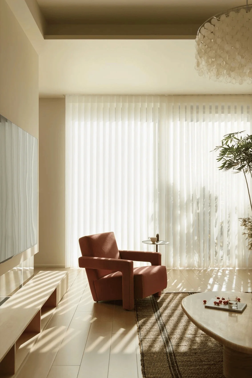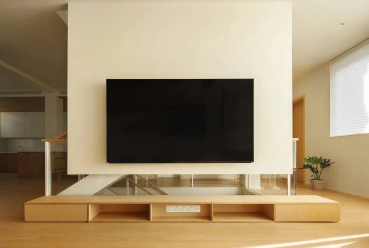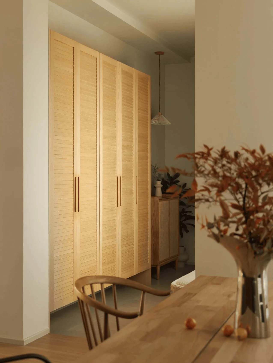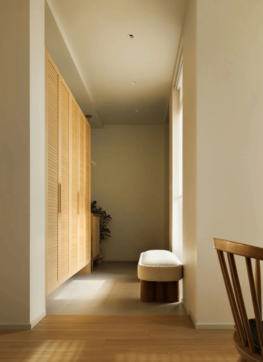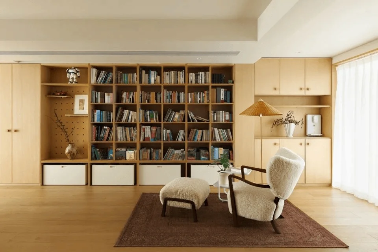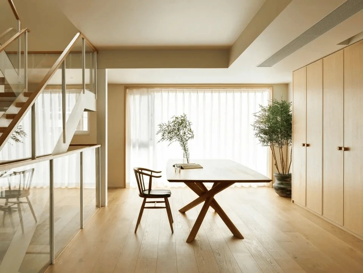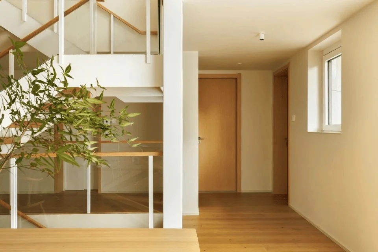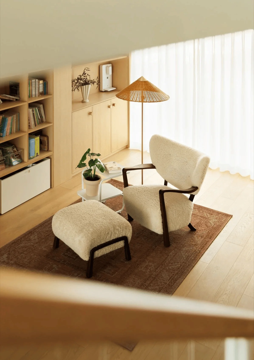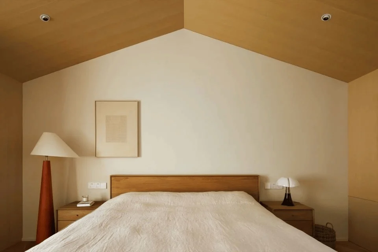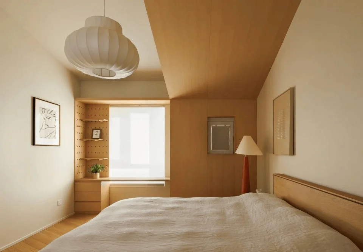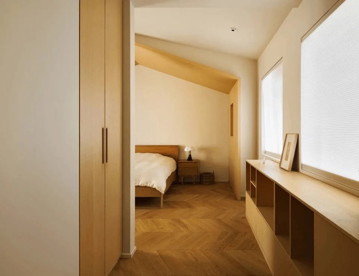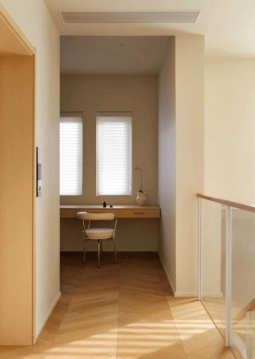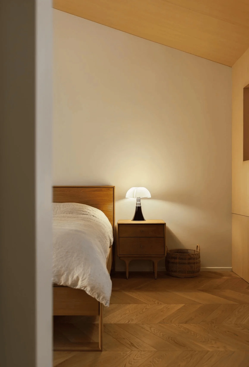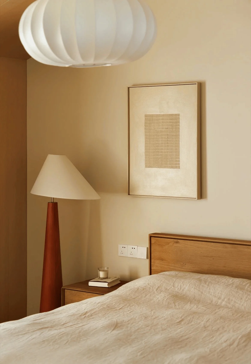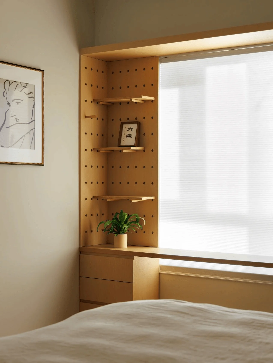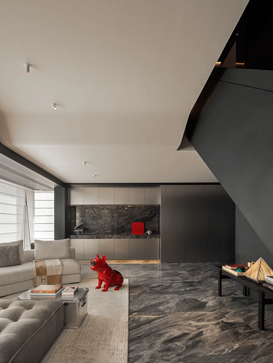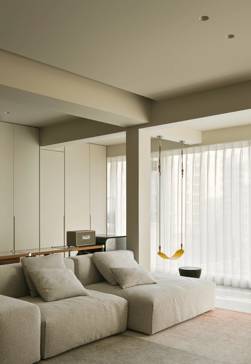Plant Box House, designed by Ideal Cat Architecture Studio, integrates natural light and greenery for a comfortable living.
Contents
Project Background: Bringing Nature Indoors in a Dense Urban Environment
In the face of rapidly growing urban environments, where concrete structures dominate, natural light and greenery have become increasingly scarce commodities. The Plant Box House, located in Hangzhou, China, is a response to this growing need for a connection with the outdoors. Ideal Cat Architecture Studio aimed to design a home that prioritizes natural light and the calming influence of nature, creating a sanctuary for a three-generation family. This residential design project embodies a modern architectural approach that incorporates the surrounding landscape into the living environment. The project is a testament to how design can mitigate the negative effects of urbanization and foster a stronger connection between humans and the natural world. The integration of natural light and greenery as a design strategy creates a welcoming and comfortable ambiance. The design reflects the growing trend of biophilic design, a concept that promotes incorporating natural elements into built environments. This approach aims to improve well-being, reduce stress, and enhance the overall quality of life for building occupants, which in this case is a three-generation family. Plant Box House showcases how architectural design can respond to and adapt to growing global concerns regarding environmental sustainability and urban living.
tag: biophilic design home
tag: residential design with natural light
tag: modern house with garden
Design Concept and Objectives: Reshaping the Staircase and Enriching the Basement
While the exterior facade of the Plant Box House remained untouched, Ideal Cat Architecture Studio focused on optimizing the flow of natural light throughout the home. They redesigned the staircase, changing its placement and the style of enclosures. Through this strategic intervention, they ensured light could freely circulate throughout the three-story residence, including the basement. The team transformed the staircase into more than just a vertical circulation element, making it a dynamic connector of light, shadow, and family interactions. This design element serves as a central visual and functional element, highlighting a key component of the design concept for the Plant Box House. The concept of bringing natural light and greenery into the basement significantly impacts the interior design approach. The natural light and greenery elements create an environment that fosters relaxation, tranquility, and a stronger connection to nature. This highlights a critical design aspect of the Plant Box House. The design showcases how innovation in a home’s layout can bring light and life into typically less-used areas.
tag: basement renovation with natural light
tag: architectural staircase design
tag: contemporary home design with natural light
Functional Layout and Space Planning: Blending Living and Working Spaces
The Plant Box House is arranged so that each floor holds a core functional area that accommodates the diverse needs of the family members. The basement level features a ‘plant box’ that extends the natural light and greenery from the first-floor courtyard downwards. This element illuminates a space that might otherwise feel dark and isolated, revitalizing the basement’s ambiance. In this area, the home’s owners, a couple, also integrated a work area and a fitness zone. The previously solid walls that surrounded the light well were removed, replaced with the transparent plant box, effectively creating a natural divider within the multi-functional space. It’s a smart use of space and light, enabling the basement to serve as a space for exercise, entertainment, casual dining, and home office functions. By reimagining the light well and basement, Ideal Cat Architecture Studio transformed a typically underutilized part of the house into a productive and enjoyable space for the residents.
tag: multi-functional basement design
tag: home office design ideas
tag: modern house with gym
Exterior Design and Aesthetics: A Celebration of Natural Materials
The design of the Plant Box House emphasizes natural elements and materials, harmonizing the interior and exterior spaces. The selection of building materials reflects the design philosophy of respecting the environment and prioritizing health and well-being for the occupants. The combination of wood and neutral tones creates a calm and welcoming atmosphere, creating a harmonious relationship between the indoors and the natural world. The prominent use of wood, glass, and tile adds texture and warmth to the interior design. The use of wood accents throughout the interior design creates a natural and inviting environment. The selection of color palettes and the seamless transition from indoors to outdoors are essential elements in achieving the design goal of the Plant Box House. This integration of natural materials also contributes to a sense of ecological responsibility. The house reflects an awareness of sustainability. The materials selected for the Plant Box House are those that can be easily sourced and have minimal environmental impact.
tag: natural material interior design
tag: sustainable architectural design
tag: eco-friendly house design
Interior Design Elements: A Blend of Functionality and Aesthetics
The interior design approach of the Plant Box House is a blend of functionality and aesthetics. The aesthetic of the home is designed around a minimalist approach, emphasizing the use of natural light and greenery to create a tranquil atmosphere. The ground floor is where the living space for the parents and guest areas are located. The dining and kitchen zones were situated on the other side of the staircase, using a deeper wood tone to distinguish them from the lighter spaces of the living room area. The use of natural light and greenery is emphasized in this portion of the home’s design. The open concept floor plan maximizes natural light and enhances the interaction between spaces. The selection of furniture and colors further contributes to the design aesthetic. A vibrant blue painting and a Cassina red Utrecht chair are used to create a sense of contrast and visual interest. The dining and living areas are well-integrated, allowing for a smooth flow of movement and interaction between spaces. The careful attention to detail throughout the design process, and thoughtful use of material and color are critical to the success of the Plant Box House.
tag: modern dining room design
tag: contemporary living room design
tag: minimalist interior design
Second and Third Floor: Children’s and Master Bedrooms
The second floor is home to the children’s bedrooms and a family study room. The emphasis on natural light and greenery continues onto this floor. Large windows bring in natural light, creating a bright and airy environment for studying and spending time together. This portion of the home was designed to facilitate learning and family interaction, providing children with a comfortable space to study and parents a place for quality time. The master bedroom suite is on the third floor, complete with a walk-in closet and private bathroom, catering to the needs of the homeowner. The design of the master suite emphasizes relaxation and comfort. The unique roofline was incorporated into the design of the master suite, creating a cozy and private atmosphere. The wood-wrapped interior of this section offers a sense of warmth and security. A workspace area was also integrated to provide a dedicated space for work or reading. The design successfully balances functionality and aesthetic appeal in the bedroom spaces.
tag: modern bedroom design
tag: kids room interior design
tag: family home interior design
Conclusion: A Harmonious Synthesis of Nature and Architecture
The Plant Box House is a successful example of how design can effectively address the challenges of urban living and create a comfortable and nurturing environment for a three-generation family. Ideal Cat Architecture Studio’s meticulous attention to the seamless integration of natural light and greenery as a design element has created a residential space where the residents can feel fully connected with the natural world. The design process of the Plant Box House, emphasizes a commitment to sustainability. The selection of natural materials, thoughtful layout, and design details are all geared toward creating an environmentally responsible and comfortable dwelling. The Plant Box House is an outstanding example of contemporary architecture that promotes human well-being while incorporating environmental sustainability.
tag: family home interior design
tag: residential design with natural light
tag: architectural design of modern home
Project Type: Architecture
Architect: Ideal Cat Architecture Studio
Area: 446 sqm
Year: 2024
Country: China
Materials: Wood, Glass, Ceramic Tile
Brands: Jotun Paint, Daikin Air Conditioning
Photographer: Zhang Yangyang


