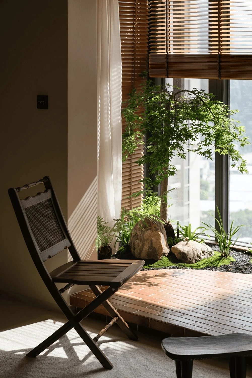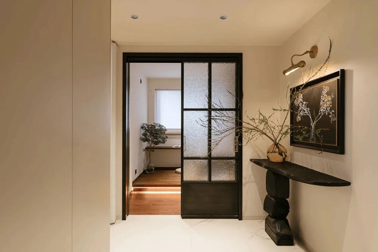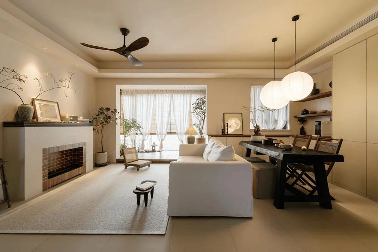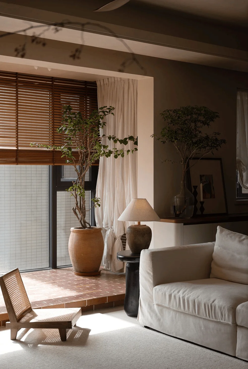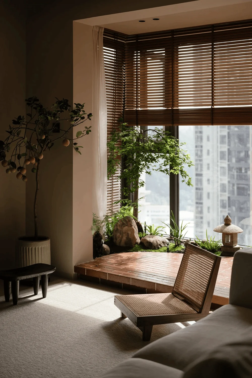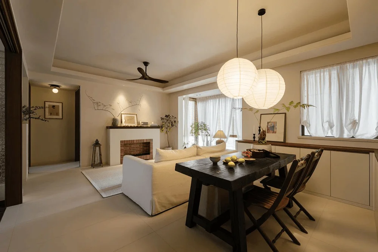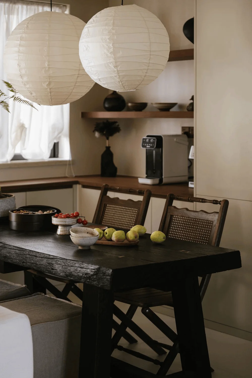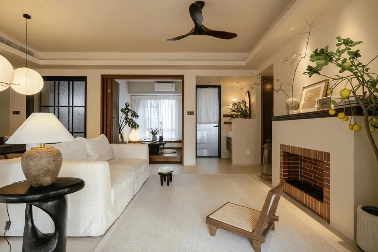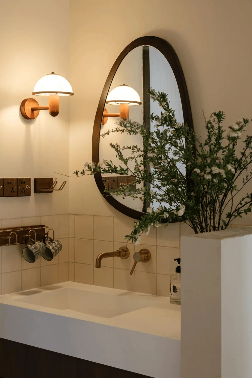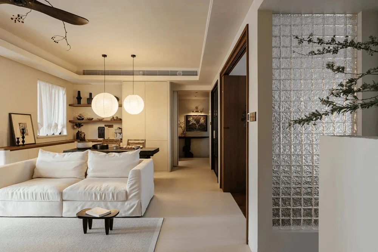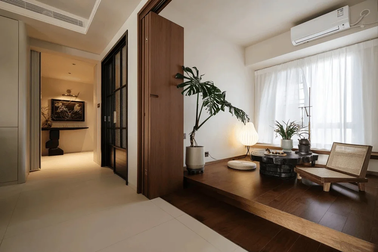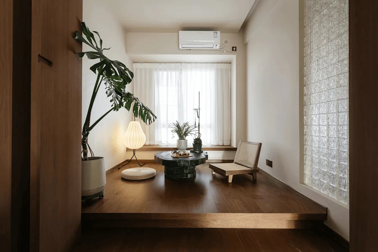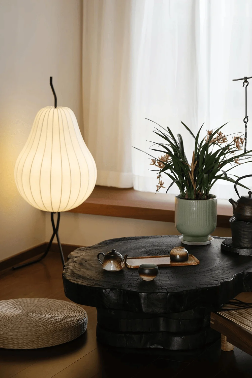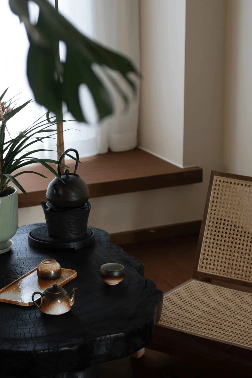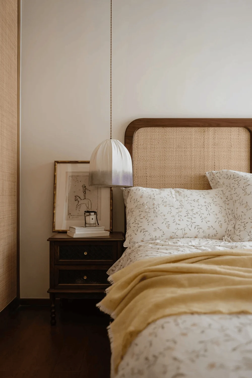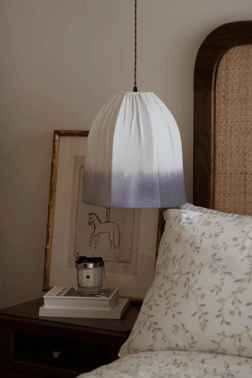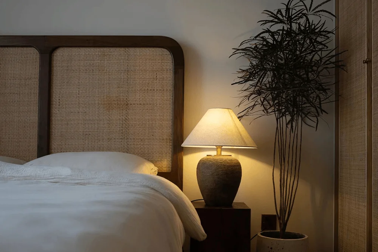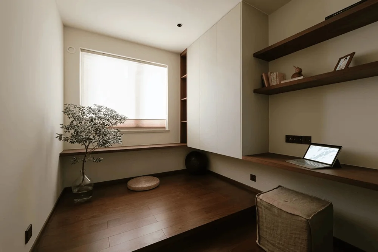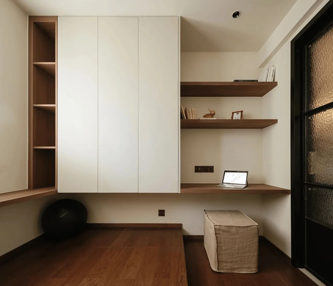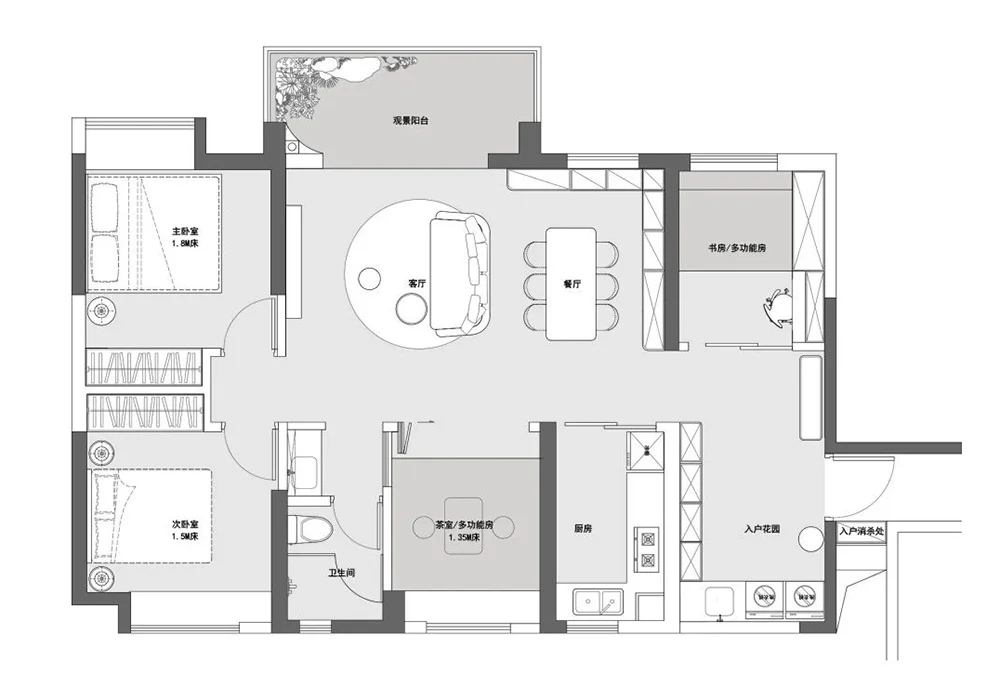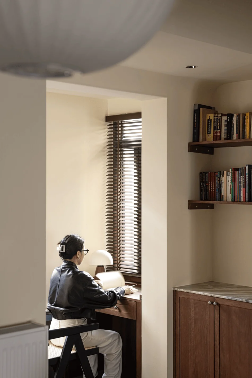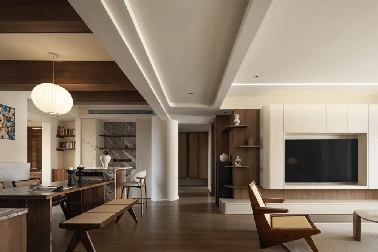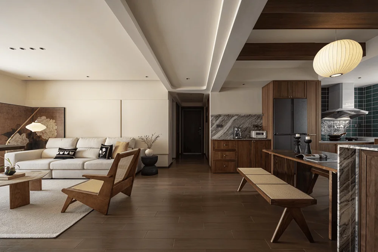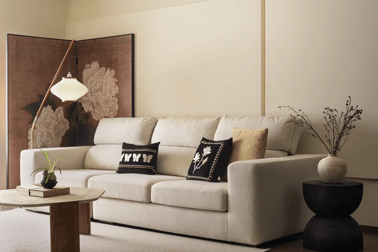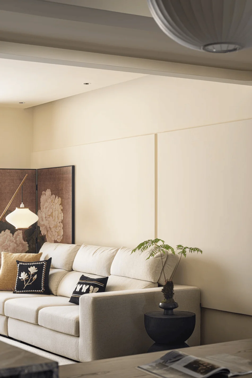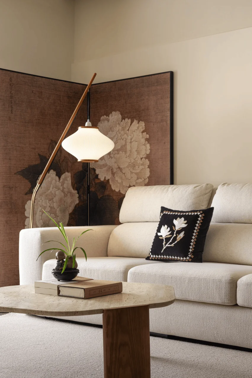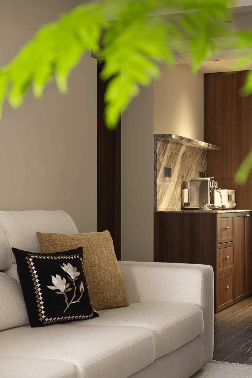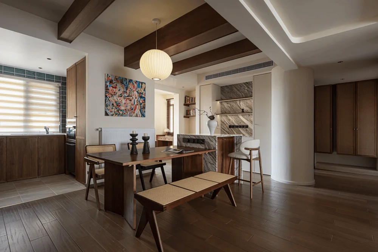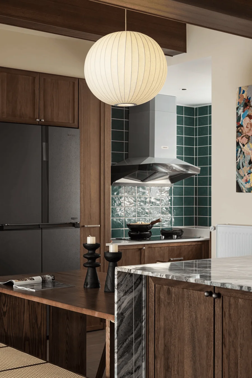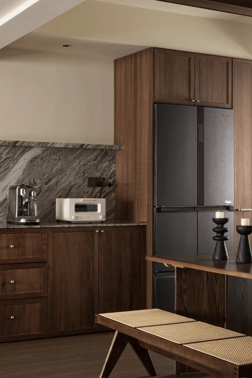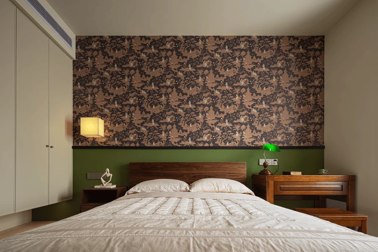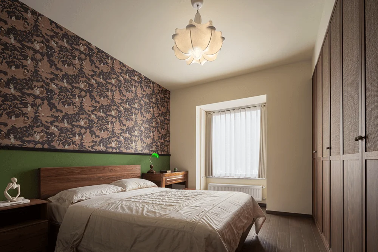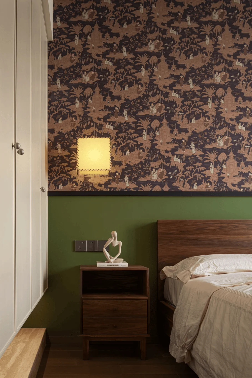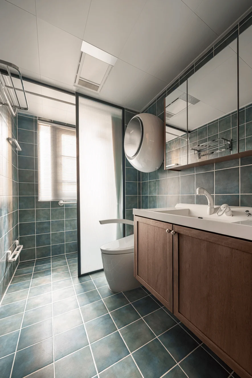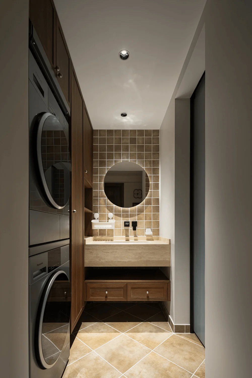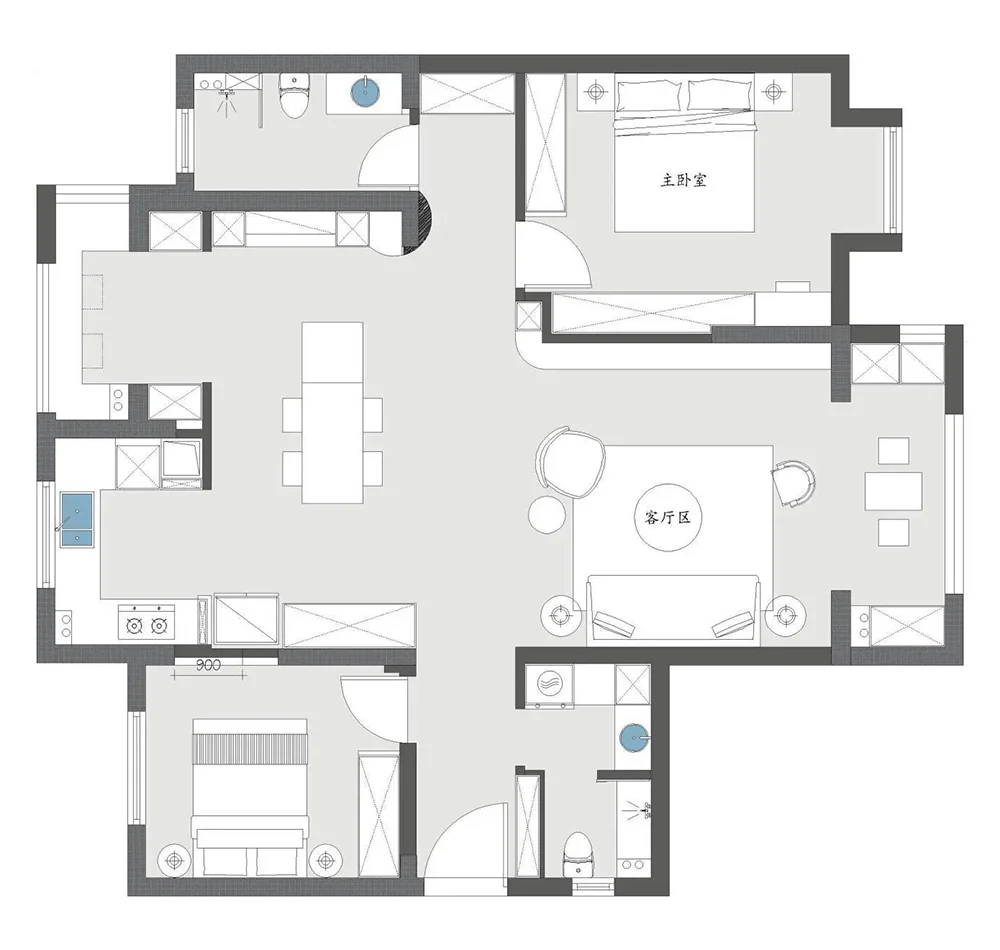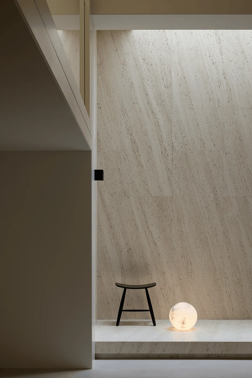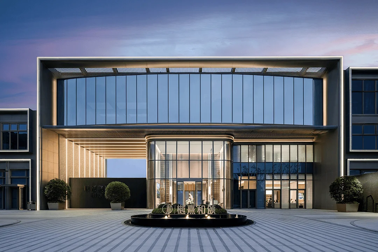Wabi-Sabi interior design emphasizes natural materials and a sense of tranquility.
Contents
Project Background and Homeowner’s Needs
This project, undertaken by Zhuyan Design, involved transforming a 4-bedroom, 2-living room, 1-kitchen, and 1-bathroom furnished apartment in China. The homeowner’s deep appreciation for the wabi-sabi aesthetic, combined with their hobbies of flower arranging, playing musical instruments, tea ceremonies, and yoga, guided the design direction. The goal was to create a serene and functional space that catered to their contemplative lifestyle and allowed for seamless integration of their pursuits within the home environment. The wabi-sabi interior design style, with its emphasis on natural materials and a sense of tranquility, provided the perfect framework for this project. This design approach aimed to embrace imperfection and find beauty in the natural aging process of materials, ultimately leading to a home that felt both welcoming and calming.
Entrance and Balcony Transformation
The entrance, often the first impression of a home, was designed as a welcoming space that also served a practical purpose. The design incorporated elements that allowed for the storage of everyday essentials, creating a sense of order and reducing visual clutter. The original balcony was enclosed and the floor was raised, and red bricks were used to create a small, picturesque garden area in one corner. This unique feature brought the outdoors in and provided a space for relaxation and contemplation, adding a touch of natural beauty to the wabi-sabi interior design style. It highlights the wabi-sabi design principle of appreciating the imperfect beauty of nature.
Dining and Kitchen Area Layout
The dining area seamlessly integrated with the kitchen and water bar area, creating a functional and efficient layout. An L-shaped sideboard was incorporated next to the dining table, enhancing convenience for serving and storing. Open shelves were utilized to display decorative items and store frequently used objects, keeping the space organized and visually appealing. The original furnished apartment’s wash area had its right wall partially removed, fostering a more open connection to the living area. The wabi-sabi interior design choices in this area emphasize the beauty of natural light and the flow of movement within the space, reflecting the design principle of simplicity and functionality.
Multi-functional Tea Room and Guest Room
The design included a flexible space that could be used as a family tea room when the folding wooden doors were opened fully. This area also incorporated a raised platform that could be transformed into a guest room by simply adding a folding mattress if more guests were expected. This versatility highlights the wabi-sabi design principle of valuing functionality and appreciating the ability of a space to serve multiple purposes. This adaptability and flexibility are key aspects of the wabi-sabi interior design philosophy, which emphasizes the inherent beauty of imperfection and the value of simplicity in everyday life.
Material Palette and Atmosphere
Throughout the apartment, the original countertops were replaced with warm, inviting wood surfaces. This choice further enhanced the natural and comforting ambiance of the wabi-sabi interior design aesthetic. The use of wood, a natural and sustainable material, emphasizes the wabi-sabi design principle of appreciating the beauty of natural materials and their inherent textures. Wood is a core element in wabi-sabi interior design because of its warmth, texture, and connection to nature. The incorporation of wood and the use of soft lighting also created a warm and inviting atmosphere in which the homeowner would feel comfortable and at ease.
Master and Secondary Bedroom Designs
The master bedroom followed a consistent wabi-sabi interior design language, predominantly utilizing rattan, wood, and linen materials. The focus was on fostering a sense of tranquility and relaxation, consistent with the wabi-sabi aesthetic of appreciating the beauty of simplicity and natural imperfection. The overall ambiance was characterized by a soft and gentle atmosphere that promotes a restful and comfortable sleep environment. The secondary bedroom further reinforced the use of linen and rattan, reflecting the cohesive design strategy. The wabi-sabi interior design concept played a central role in both bedrooms, creating a peaceful and harmonious atmosphere.
Project Information:
Residential Space Interiors Design
Zhuyan Design
China
93㎡
2023
Photography: Unknown


