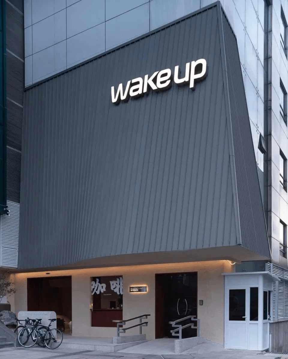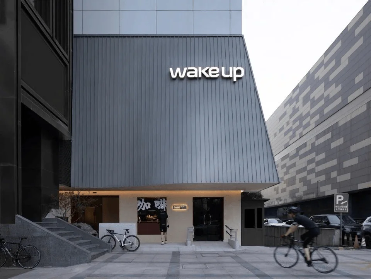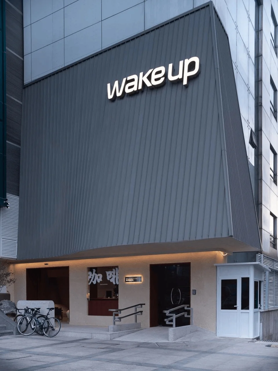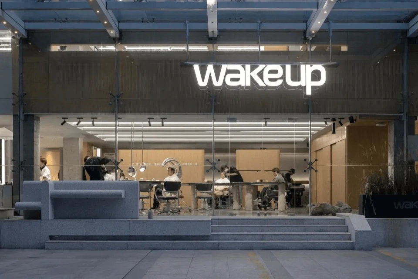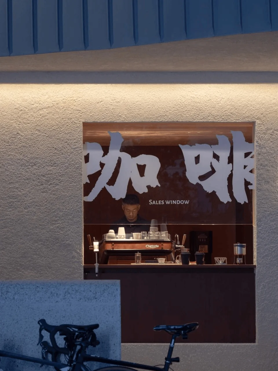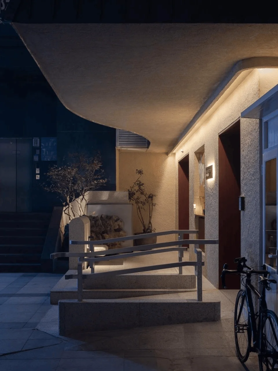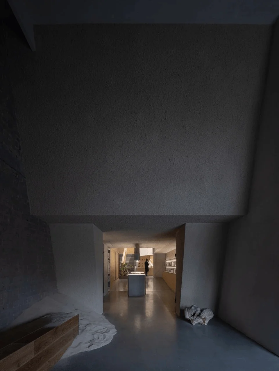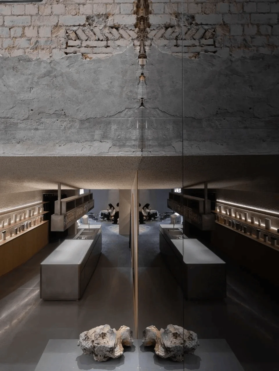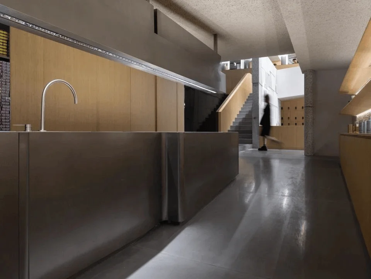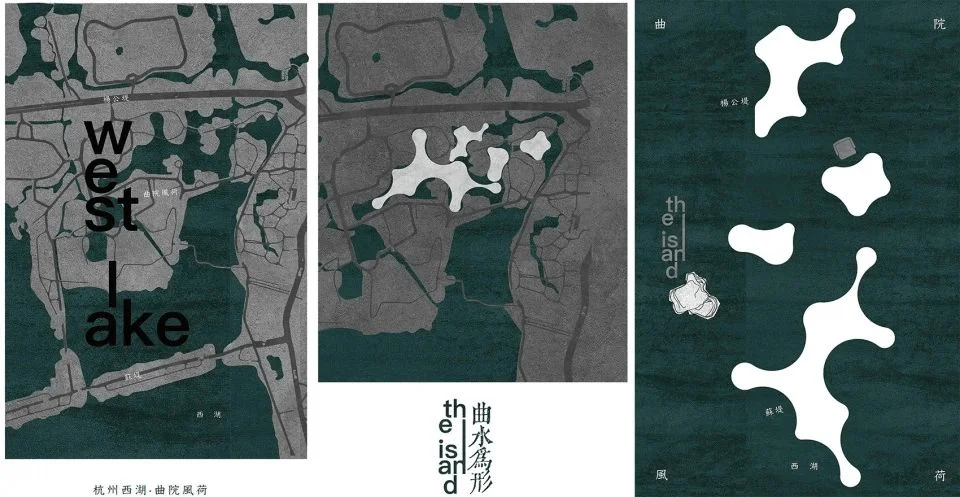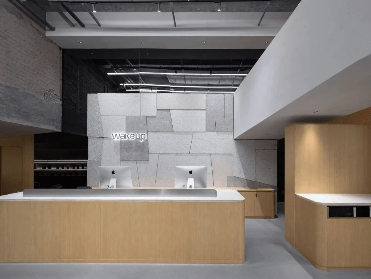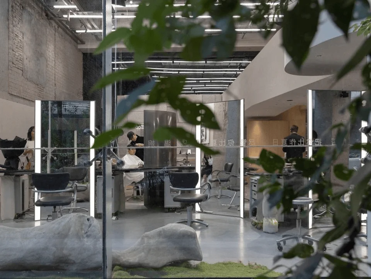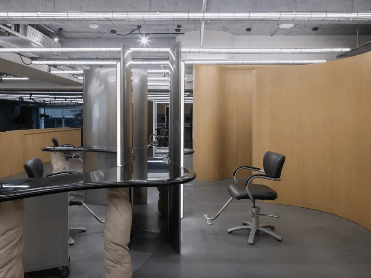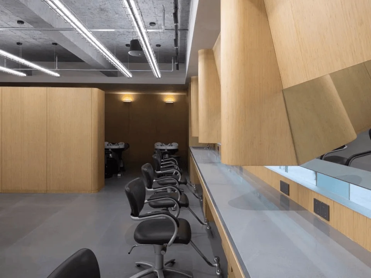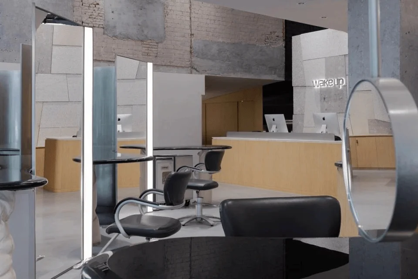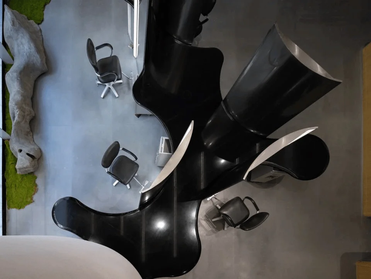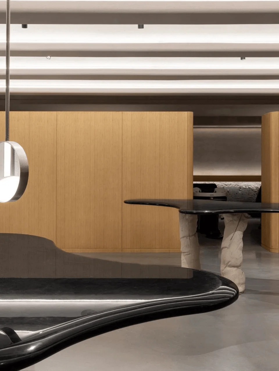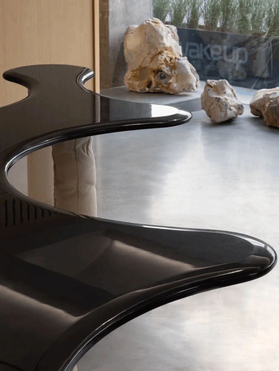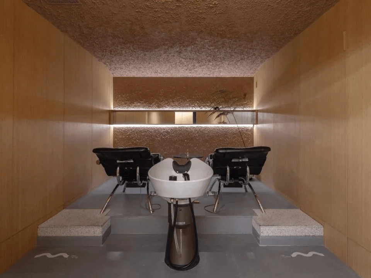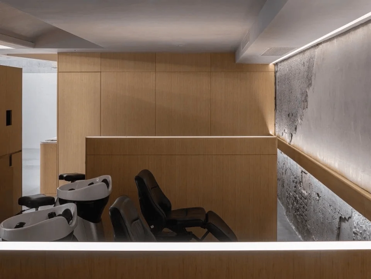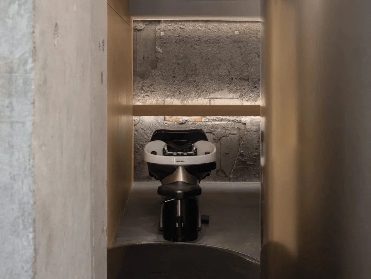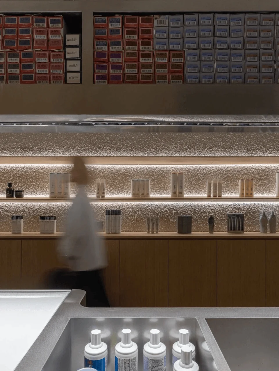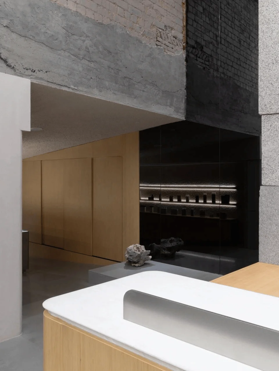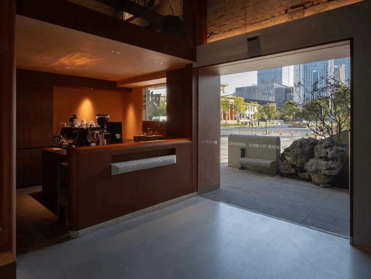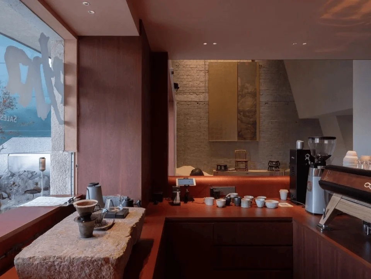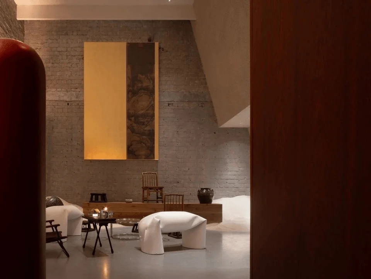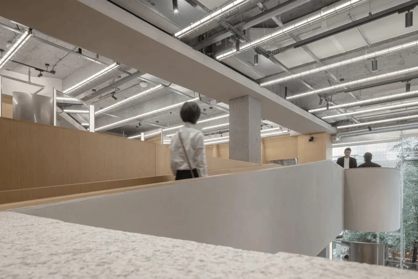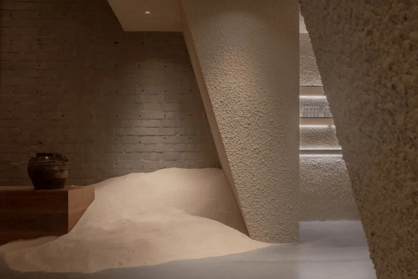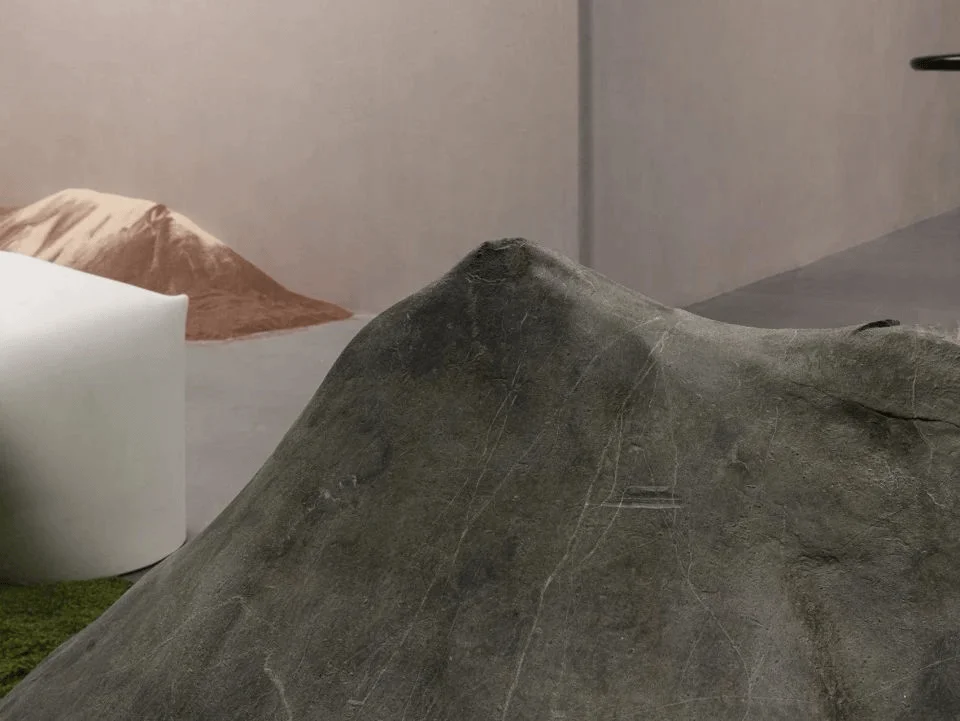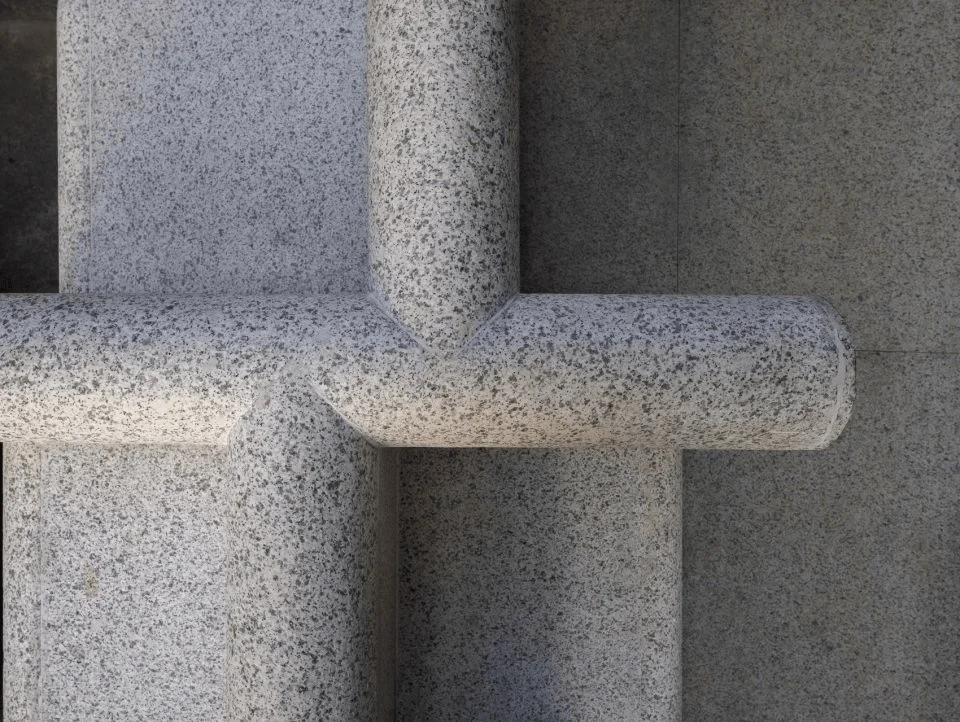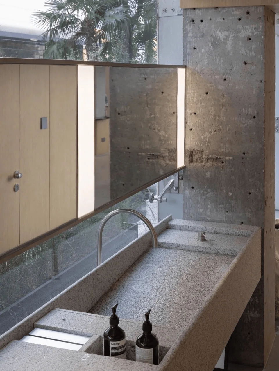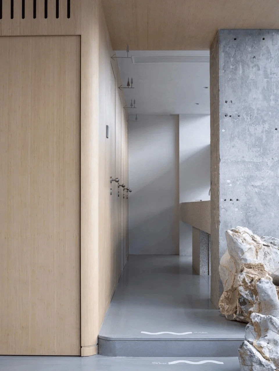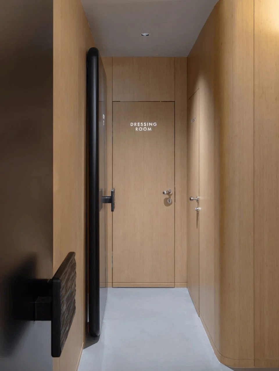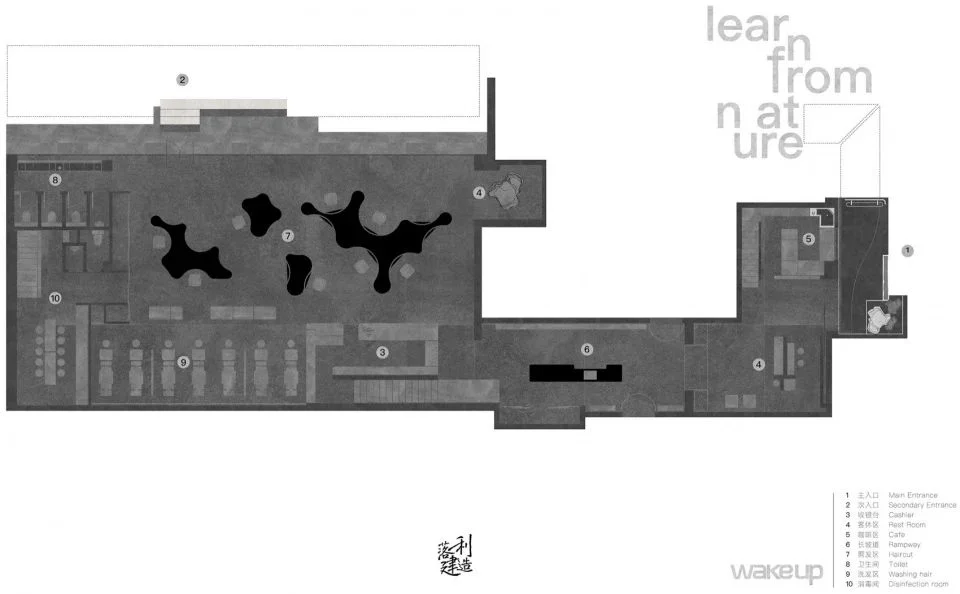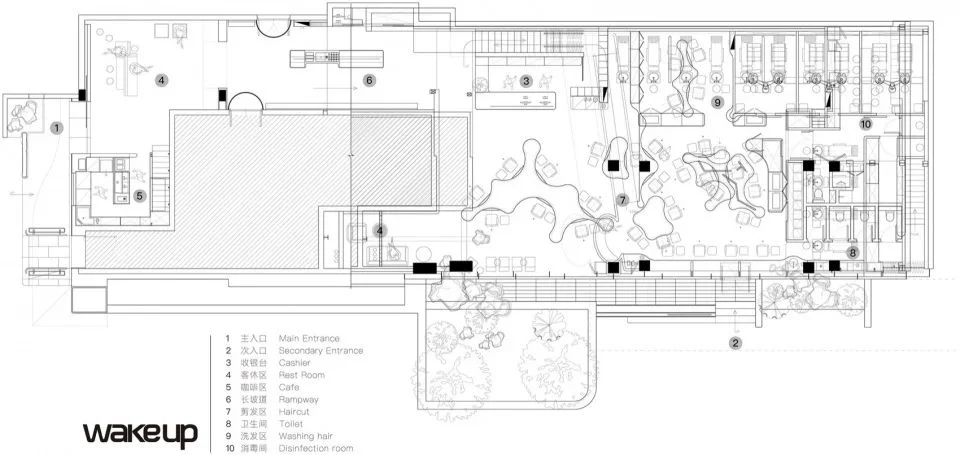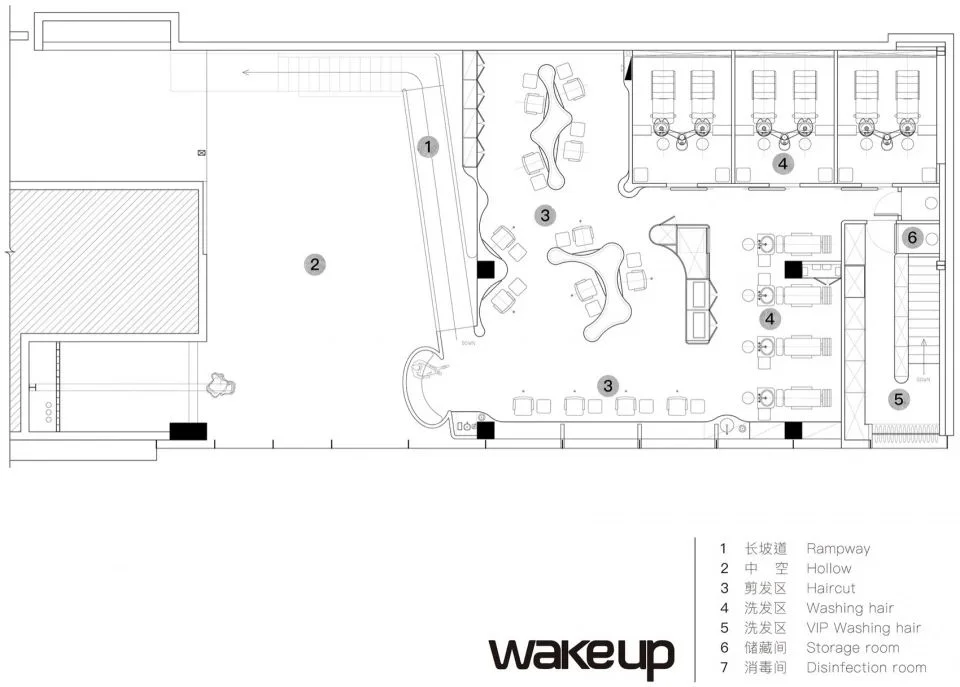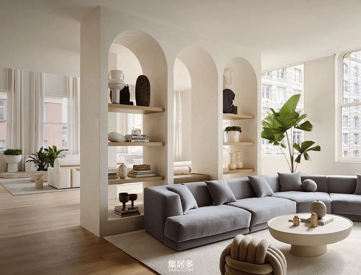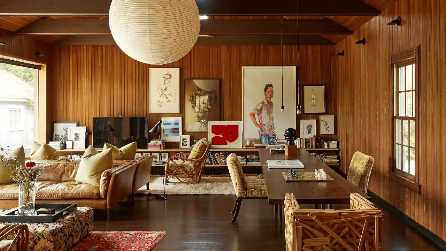Wake Up Hair Salon interior design project in China features natural materials and artistic craftsmanship.
Contents
Project Background and Context of Hair Salon Interior Design
Wake Up Hair Salon, a renowned hair styling institution in Hangzhou and beyond, decided to establish its flagship store in the heart of the city, near Wulin Square. This strategic location, with its proximity to Hangzhou Department Store, presented design and construction challenges due to stringent urban construction regulations and demanding fire safety requirements. The hair salon interior design project aims to offer a comfortable, sophisticated, and unique space for clients within a demanding environment. The interior design of the hair salon seeks inspiration from traditional Chinese aesthetics and the natural landscapes of Hangzhou, China. The hair salon interior design project can be seen as an example of how to seamlessly blend natural design trends with local aesthetics and elements within a metropolitan setting. tag:hair salon interior design project china
Design Concept and Goals: Blending Nature and Tradition
The design concept for Wake Up Hair Salon draws inspiration from the ‘West Lake Ten Views,’ specifically the ‘Curve Courtyard and Lotus’ view. The project incorporates elements of natural landscapes and traditional Chinese aesthetic principles into the hair salon interior design. The design incorporates the use of natural materials, such as bamboo wood, which is a sustainable, rapidly renewable resource that requires no pesticides or fertilizers. This choice reflects the design team’s commitment to environmental consciousness and aligns with the natural design trend. Furthermore, the soft texture and warm tones of bamboo wood offset the cold, hard feel of concrete. The design team sought to create a hair salon interior design project that was both sophisticated and relaxing, in response to the city’s fast-paced lifestyle. tag:hair salon interior design china
Functional Layout and Space Planning
The hair salon has two entrances. The main entrance, facing east towards Wulin Square, is marked by a large, curved sloped roof resembling a lotus leaf. A specialized coffee space is situated beneath the eaves, exuding a warm and inviting atmosphere with the use of warm red wood and vermilion artistic paint. This adds to the unique aesthetic appeal of the hair salon interior design project. The interior space is planned to accommodate different functionalities, from the reception area to the hair styling and washing zones. The hair salon interior design is designed to maximize the space while ensuring flow and functionality for clients and staff. The space also features a rampway, demonstrating accessibility considerations, and a product display area that enhances the retail aspects of the business. tag:commercial space interiors design china
Exterior Design and Aesthetics: A Harmony of Curves and Textures
The exterior of the salon features a distinctive, curved roof, inspired by the swaying lotus leaves of West Lake. This design creates a unique visual impact and serves as a point of interest within the surrounding environment. The exterior surfaces are adorned with a rich palette of colors and textures, contributing to the overall aesthetic appeal of the building and its surroundings. The design team employed various materials to create textural contrast, such as raw concrete and brick, creating a harmonious balance between the old and new. The combination of traditional Chinese elements with modern architectural features creates a visually appealing environment. The exterior aesthetic of the hair salon has integrated the landscape within its design, seamlessly blending with the neighborhood’s character. tag:architectural design in china
Interior Details and Materials: A Palette of Natural and Industrial Elements
The interior space is designed to provide an overall sense of natural flow and visual coherence. The hair salon interior design retains the original structural elements, such as the concrete and red brick walls and ceilings. This was done to promote sustainability and preserve the building’s history. The furniture is made of bamboo wood, which serves as a renewable resource that is eco-friendly. The color palette of the interior design is characterized by the natural and warm tones of wood and concrete, creating a calming environment. The use of metal in the hair dyeing station enhances the atmosphere and elevates the salon interior design. The natural design trend is prevalent in the choice of interior elements, contributing to the spa-like feel of the hair salon. The hair salon interior design utilizes a variety of materials in a way that seamlessly integrates natural materials with industrial finishes. tag:commercial interior design china
Sustainability and Technological Integration
The project prioritizes sustainability throughout its design and construction. Natural and local materials are used in the construction of the hair salon. Bamboo wood, with its sustainable and eco-friendly characteristics, is used for the furniture. The design aims to minimize environmental impact by employing natural materials, preserving the original structural elements of the building, and maintaining its authenticity. The hair salon interior design integrates modern technology, such as hidden lighting within the shelving and workstations, improving the customer experience. The project is a positive example of how to create sustainable and technologically innovative spaces. tag:sustainable hair salon design
Social and Cultural Impact: Embracing Hangzhou’s Cultural Heritage
The hair salon design is rooted in local culture and history, drawing inspiration from Hangzhou’s rich cultural heritage and natural environment. This hair salon interior design project represents a successful integration of modern design techniques with the region’s cultural identity. The design team’s efforts to respect and highlight the local aesthetic sensibility have made it a popular and recognized establishment in the city. This project has also elevated the appreciation of traditional Chinese architectural and design elements. This integration of nature-inspired elements and traditional architectural and design principles demonstrates a profound understanding of the social and cultural context of the site. tag:chinese architectural design
Construction Process and Management: Challenges and Solutions
The construction process faced challenges due to the site’s central location and urban regulations. These were overcome through careful planning and adherence to building codes. The project highlights the need for careful consideration of urban planning constraints in the design and construction phases. It emphasizes the collaboration between architects and contractors in overcoming potential obstacles while adhering to the project’s design goals. The design team was able to balance the functionality of the hair salon with the technical requirements of the site. tag:construction management of commercial space
Evaluation and Feedback: A Successful Blend of Functionality and Aesthetics
Wake Up Hair Salon has garnered positive feedback for its unique design, combining a modern aesthetic with traditional elements. The successful integration of natural textures and materials, particularly bamboo, provides a calming and comfortable atmosphere. The incorporation of natural elements has contributed to the success of the hair salon interior design project. The positive reception of the project suggests that it has successfully met the needs of its clientele and the design team’s vision. The hair salon interior design showcases how creativity can be combined with functionality to create an exceptional customer experience. tag:commercial interior design feedback
Conclusion: A Modern Oasis Inspired by Nature and Tradition
The Wake Up Hair Salon in Hangzhou demonstrates the power of design to create a serene and welcoming atmosphere within a bustling urban environment. The hair salon interior design project is a testament to how natural design trends can be integrated with local cultural context. The project has successfully combined modern design features with traditional Chinese aesthetics to create a unique and relaxing space for the patrons. By integrating elements of nature and traditional craftsmanship, the design team has crafted a memorable space that is reflective of the city’s landscape and heritage. This hair salon interior design project offers valuable insights into how architects can create sustainable, functional, and culturally relevant spaces. tag:hair salon design in china
Project Information:
Hair Salon
Lialawlab
China
2023.04
2024.01
570㎡
Water-polished stone; artistic paint; bamboo furniture
SFAP


