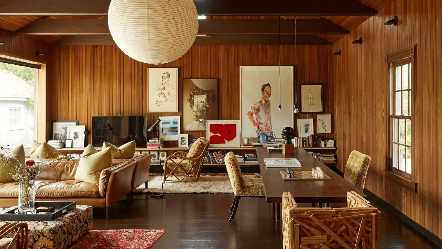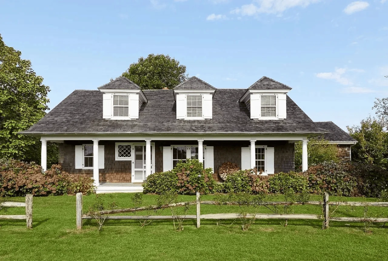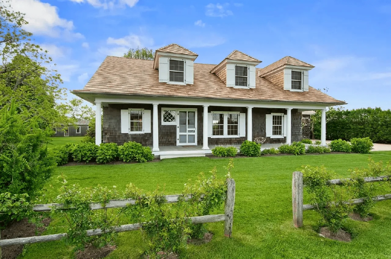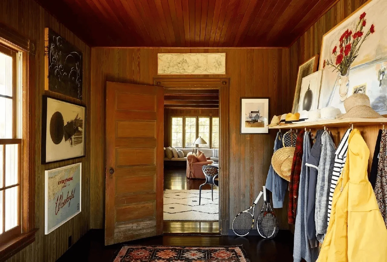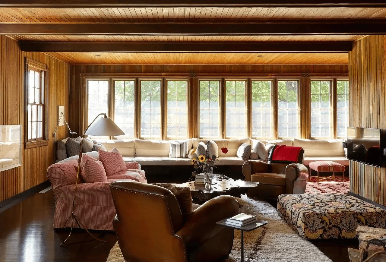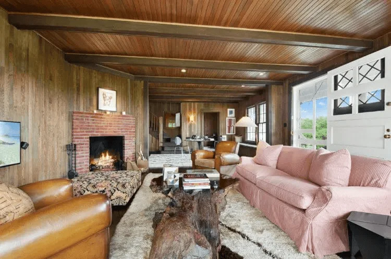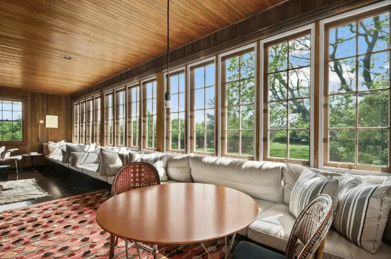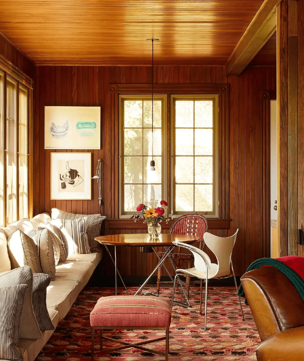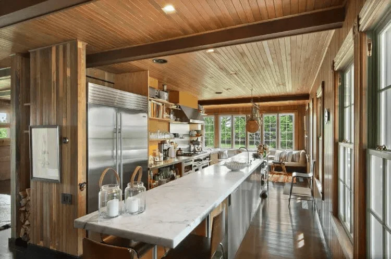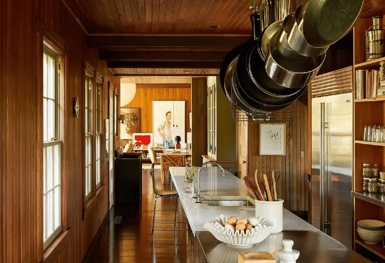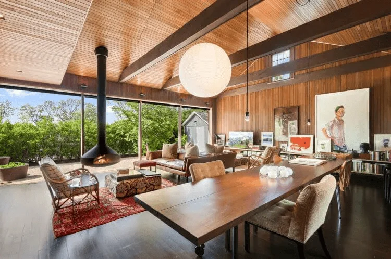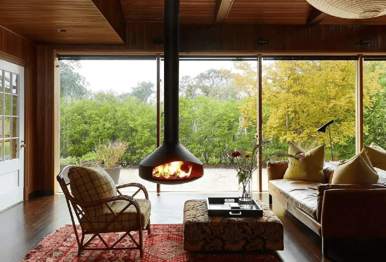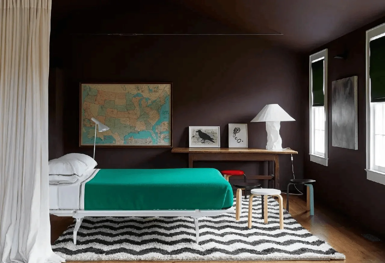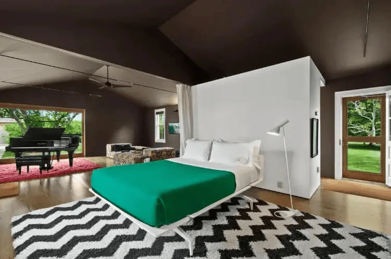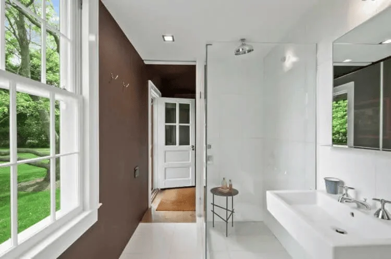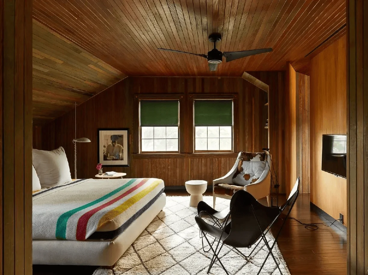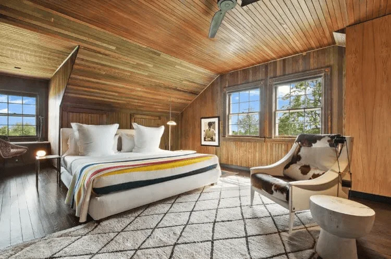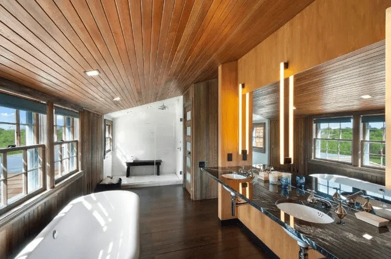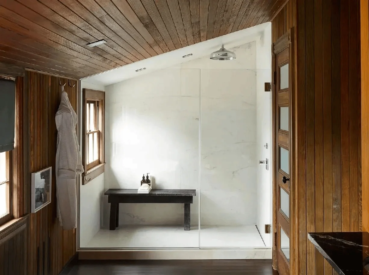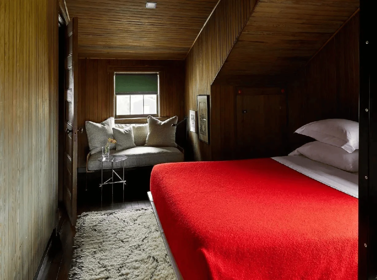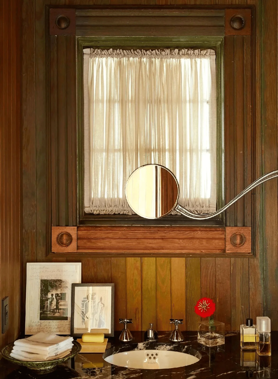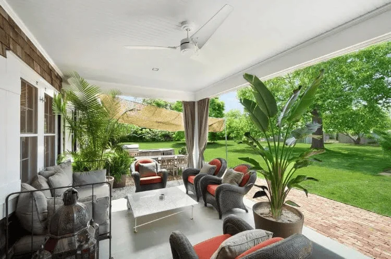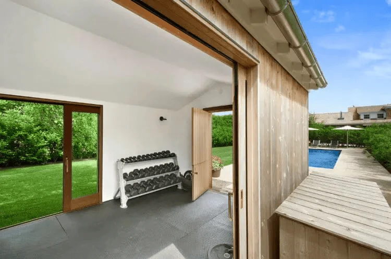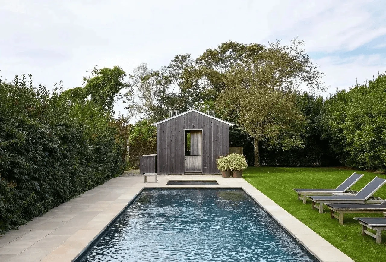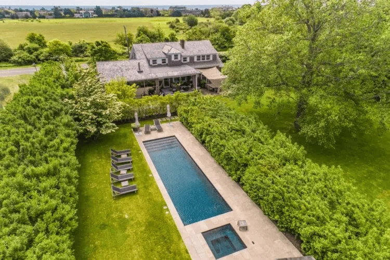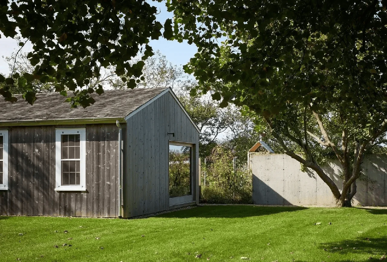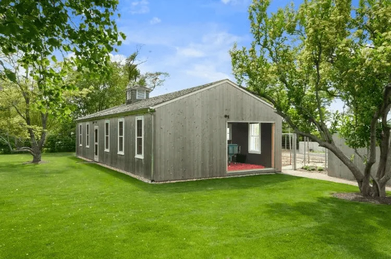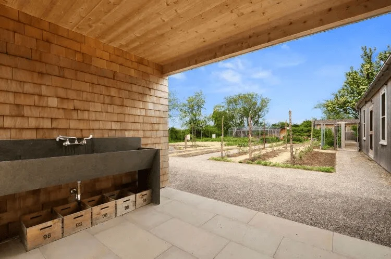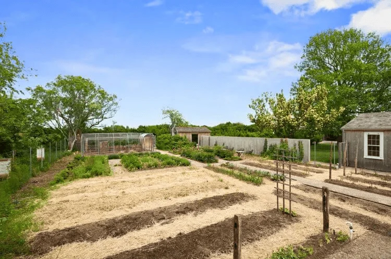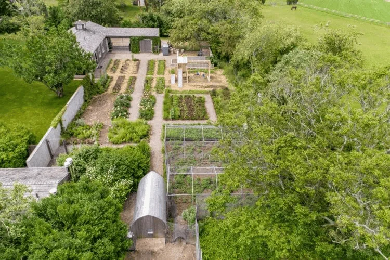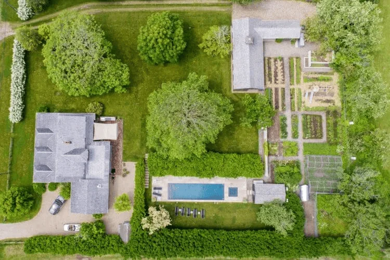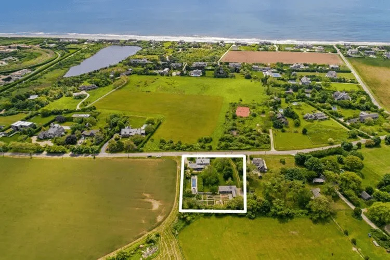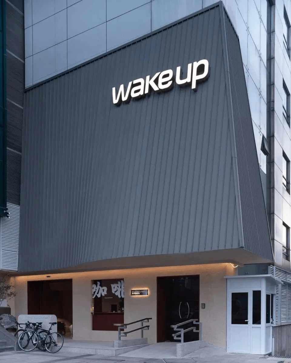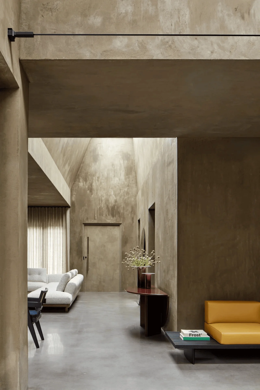Sagaponack farmhouse renovation blends historical charm with modern farm-to-table living in New York.
Contents
Project Background: A Harmonious Blend of Past and Present
This 19th-century waterfront home in Sagaponack, NY, underwent a transformative renovation in 2014, a collaborative effort between homeowner Jonathan Sheffer (a composer), interior designer Jack Ceglic, and architect Manuel Fernandez-Casteleiro. The 3,376-square-foot dwelling boasts charming cedar-shake shingles, shuttered overhangs, and a columned porch, all seamlessly blending with the original details. The renovation respectfully incorporated the history and land of the 1896 farmhouse while embracing a modern farm-to-table lifestyle. This fusion of past and present resulted in a stunning project that perfectly encapsulates the essence of farm-chic design. The project also integrated modern technology and lighting design, which include Davis Mackiernan’s indoor and outdoor lighting designs, soundproofing, and central air conditioning. The house is also equipped with modern technologies such as Sonos home audio and Nest thermostats. The design process considered the organic farm-to-table lifestyle, while celebrating the area’s agricultural heritage and history. This approach helped maintain the historical integrity of the property, while creating a functional and contemporary home. In Sagaponack Farmhouse Renovation, the renovation is highlighted as an example of farm-to-table living.
tag:Sagaponack Farmhouse Renovation, farmhouse renovation, farm-to-table living, farmhouse interior design, architectural renovation in New York, 19th-century farmhouse.
Design Concept and Goals: The Seashell Inspiration
Fernandez-Casteleiro masterfully designed the home’s open layout, drawing inspiration from the natural geometry of a seashell. He explained the design process as a fluid conversation between spaces. The renovation commenced with the utility room, which transitions seamlessly into the first floor. Removing existing interior partitions created a 60-foot-long visual axis that opens outwards to the surrounding outdoors. This thoughtful approach to spatial connection results in a continuous visual journey throughout the home and its surrounding landscapes. The home’s visual axis provides a clear path for visitors as they navigate the space, offering expansive views of the property as they move from one space to the next. As you move through the home, you’re met with a sequence of captivating views: a glimpse of the pool, then the expanse of the garden, and finally, a return to the main living area. This dynamic creates a layered experience and helps integrate the interior and exterior living spaces. Fernandez-Casteleiro compared the expanding spaces of this architecture to a DNA helix or nautilus shell. The integration of the outdoor space is a key element of this farm-chic interior and exterior design. The design aimed to create a home that was not only functional but also beautiful and inspiring. The focus was on creating a space that would allow the family to live a healthy and sustainable lifestyle.
tag:Sagaponack Farmhouse Renovation, farmhouse renovation, farm-to-table living, farmhouse interior design, interior design with natural material, architectural design with organic material, architectural design in New York.
Functional Layout and Spatial Planning: Creating Versatile Living Spaces
The home’s thoughtfully planned functional layout emphasizes versatility and seamlessly connects indoor and outdoor living. The renovation thoughtfully reorganized the house, creating a new heart of the home in the kitchen, which spans 42 feet. This central hub includes a commercial-grade stainless-steel prep island and custom-designed teak plywood cabinetry and shelving. Top-of-the-line appliances by Sub-Zero, Wolf, and Bosch complete the space. The dining area and a second living room can be visually separated from the kitchen through a discreet sliding barn door. This separation adds a sense of privacy and allows the space to be easily divided for different occasions and functions. The expansive kitchen serves as the central hub of the home, providing a flexible and inviting space for cooking and entertaining. The flexibility and utility of the home are designed to accommodate a variety of functions. In addition to the kitchen, the home also features a 30-foot-long custom-designed banquette, covered in Sunbrella fabric, located in the living room in front of a new window wall. The home also features a variety of smaller spaces that are designed for relaxation, reading, and entertaining. There are also outdoor spaces designed for swimming and exercise. The emphasis on functional and versatile living spaces has a major impact on the home’s overall design.
tag:Sagaponack Farmhouse Renovation, farmhouse renovation, farm-to-table living, farmhouse interior design, interior design with natural material, sustainable interior design, architectural design in New York.
Exterior Design and Aesthetics: A Nod to Rustic Charm
The farmhouse’s exterior design retains its original rustic charm with cedar-shake shingles, shuttered overhangs, and a columned porch. The wood paneling adds a timeless beauty and a connection to nature. The natural warmth of the wood panels beautifully complements the home’s elegant architecture. The farmhouse design and materials integrate a design concept that connects the interior and exterior spaces, making the home an ideal space to live and entertain. Wood paneling has a unique ability to bring a natural feel to interiors. The texture, knots, and different shades of the wood create visually appealing backdrops. It enriches the depth and texture of the rooms and can serve as the focal point of a room or enhance the overall atmosphere. The wood paneling contributes a unique aesthetic to the home’s interior and exterior, reflecting a respect for the home’s history and its agricultural setting. Wood paneling is the dominant material used in the interior of this home, highlighting the farmhouse aesthetic. The exterior of the home also draws inspiration from the natural surroundings. The use of wood paneling in the farmhouse renovation offers an example of how to blend modern and traditional elements.
tag:Sagaponack Farmhouse Renovation, farmhouse renovation, farm-to-table living, farmhouse interior design, interior design with natural material, architectural design with wood panel, architectural design in New York.
Interior Design and Decor: A Curated Collection of Art and Furnishings
The interior design of the Sagaponack farmhouse emphasizes a curated selection of art and furnishings that complement the home’s natural aesthetic. The home’s interior design process included a careful selection of materials and furnishings. A utility room, formerly a dining room space, showcases an array of Jonathan Sheffer’s art collection. The collection includes pieces by Elliott Puckette, James Rosenquist, Nick Zdon, Beverly Pepper, and Billy Sullivan. The home also features a diverse collection of furniture, including a 30-foot-long custom banquette in the living room, antique French leather chairs, and a petrified wood coffee table. The home also features a variety of lighting fixtures, including a Hase BL floor lamp by J.T. Kalmar, and a variety of decorative accessories. The interior design of the home is both eclectic and cohesive. It showcases a variety of artistic and design styles, but the home is not cluttered and maintains a sense of tranquility. The home provides a number of places to relax and unwind, as well as places to entertain guests. The dining room, with its 18-foot-long mahogany dining table, features a hanging fireplace from Sag Harbor Fireplace as a standout design feature. It provides a cozy and intimate setting for enjoying meals and gatherings with family and friends.
tag:Sagaponack Farmhouse Renovation, farmhouse renovation, farm-to-table living, farmhouse interior design, interior design with art, interior design with natural material, architectural design in New York.
Technology and Sustainability: Integrating Modern Conveniences
The renovation incorporated modern technology, including soundproofing and central air conditioning, along with state-of-the-art appliances and smart home features. The renovation also incorporated a number of sustainable design features. The home’s pool and spa were designed with Sheffer’s comfort in mind, with the spa depth customized to come up to his chest when standing. The deck’s tiles were also custom-made. The renovated home features a variety of unique and sustainable features, including a custom-designed pool and spa. The design features considered the site’s existing landscape, and the overall design concept was to create a home that was both sustainable and comfortable. Sustainability is a key element of the project, reflected in the garden and pool designs, as well as the use of natural materials. The home’s focus on sustainability is evident in the use of recycled materials, the integration of outdoor spaces, and the emphasis on healthy living. This sustainable approach is a major part of the renovation’s design. The farm-to-table approach promotes sustainability and environmental responsibility.
tag:Sagaponack Farmhouse Renovation, farmhouse renovation, farm-to-table living, farmhouse interior design, sustainable interior design, sustainable architecture, architectural design in New York.
Outdoor Spaces and Landscaping: A Serene Oasis
The renovation extended beyond the interior, creating an expansive outdoor oasis. The property is complemented by a landscaped garden designed by Edwina von Gal. The garden features a unique chicken coop and a variety of organic fruits, vegetables, herbs, flowers, and honey. The organic garden, which supplies ingredients for farm-to-table meals, creates a beautiful and functional space. The garden area also incorporates a variety of sustainable elements. In addition to the garden, the property also includes a 45-foot-long swimming pool with a spa, a gym, and a guest house. A standout feature of the outdoor space is a striking concrete wall that provides shelter from the harsh ocean winds, fostering a vibrant and thriving hidden garden. This wall creates a tranquil and private outdoor environment. The integration of outdoor spaces is a key feature of the farmhouse renovation. The design of the outdoor spaces is focused on providing a tranquil and relaxing experience for the family. The design incorporates a range of elements, from the swimming pool to the organic garden. The overall goal of the outdoor design was to create a seamless connection between the house and the surrounding landscape. The outdoor design is a key aspect of the farmhouse renovation’s aesthetic.
tag:Sagaponack Farmhouse Renovation, farmhouse renovation, farm-to-table living, farmhouse interior design, landscape design, garden design, architectural design in New York.
Social and Cultural Impact: Celebrating the Sagaponack Community
The renovation celebrates the heritage of Sagaponack and serves as a testament to the area’s rich agricultural and community values. The farmhouse renovation also serves as an inspiration to other homeowners who are interested in incorporating sustainable and healthy living practices. The project underscores the importance of farm-to-table cuisine in supporting local food systems and creating stronger communities. The home serves as a beautiful example of how to integrate modern technology with traditional design elements and sustainable principles. The home’s design respects the area’s rich agricultural heritage, and the design elements reflect the local community’s values. The project was well-received by the local community, and it has helped to raise awareness of the importance of sustainable living. The farmhouse renovation has also helped to promote farm-to-table cuisine in the area. The renovation is an example of how to renovate an older home in a way that is both sustainable and respectful of the home’s original character. The project has inspired other homeowners to consider ways to incorporate sustainable design principles into their own renovations.
tag:Sagaponack Farmhouse Renovation, farmhouse renovation, farm-to-table living, farmhouse interior design, sustainable architecture, architectural design, architectural design in New York.
Project Type: Residential Renovation
Architect: Manuel Fernandez-Casteleiro
Area: 3,376 sq ft
Year: 2014
Country: United States
Main Materials: Cedar Shake Shingles, Wood Paneling, Teak Plywood
Photographer: Tim Williams
Landscape Designer: Edwina von Gal
Lighting Designer: Davis Mackiernan
Interior Designer: Jack Ceglic


