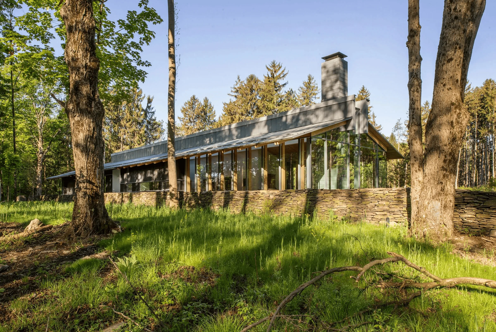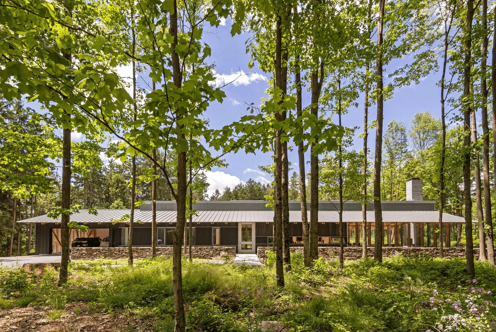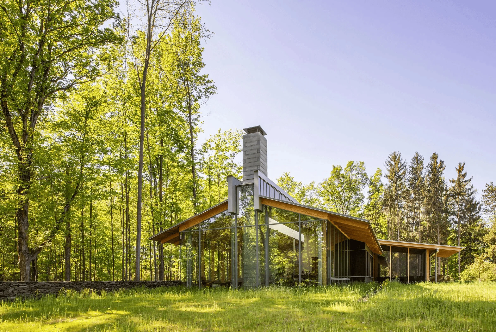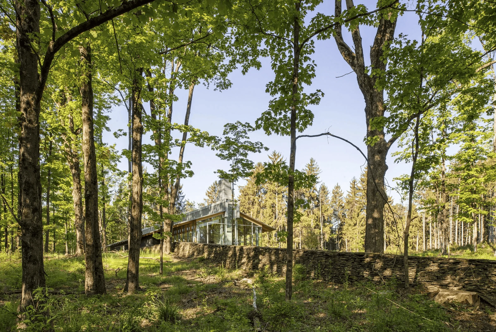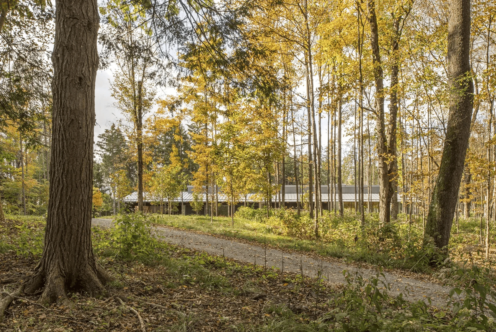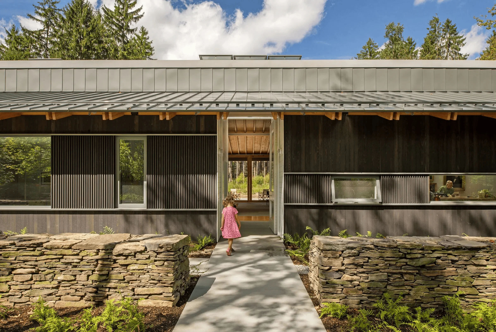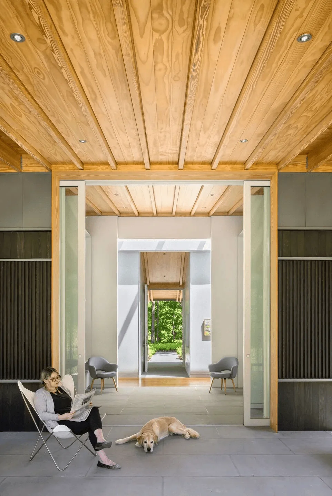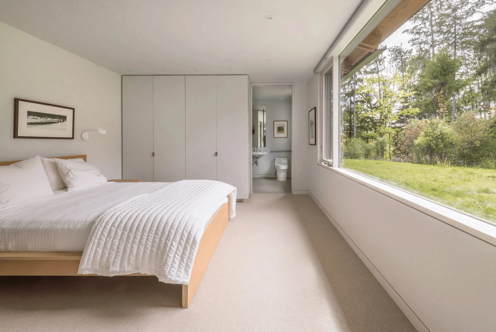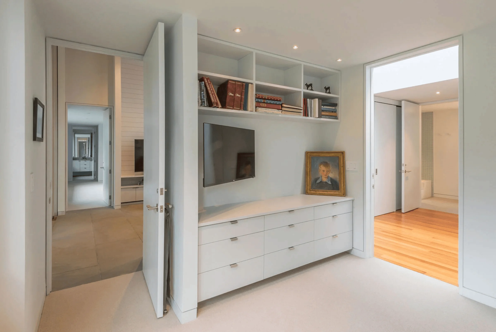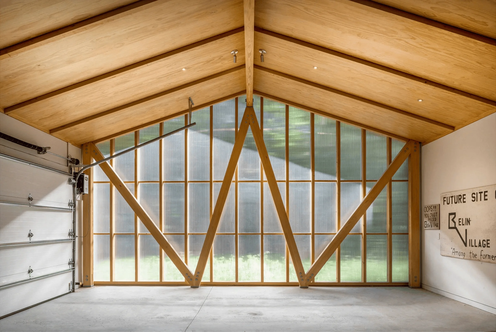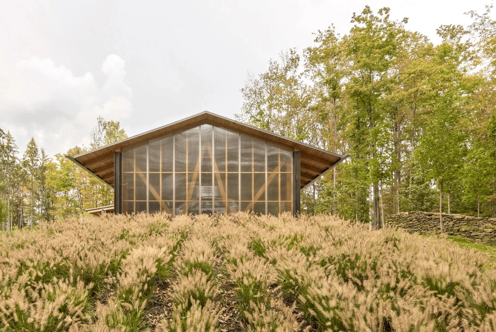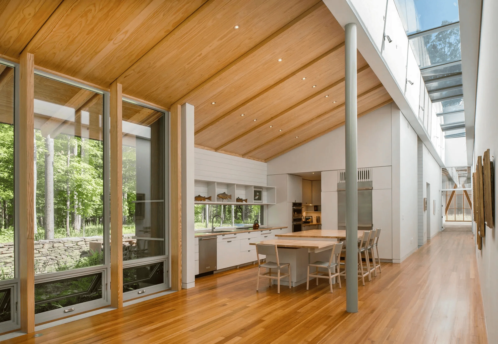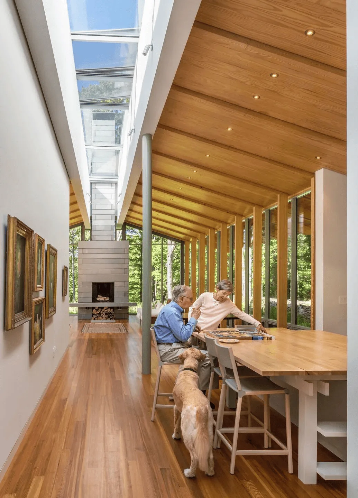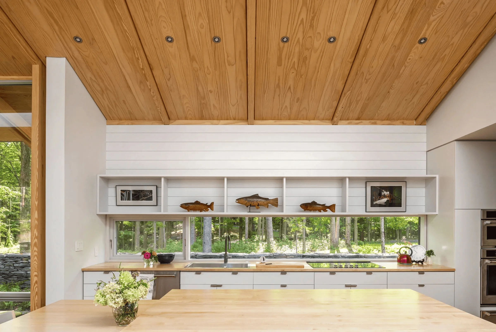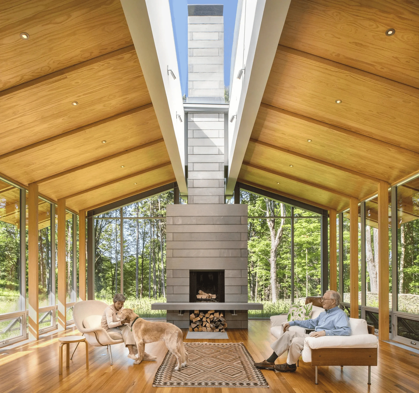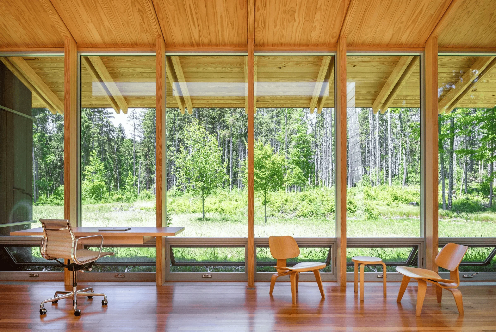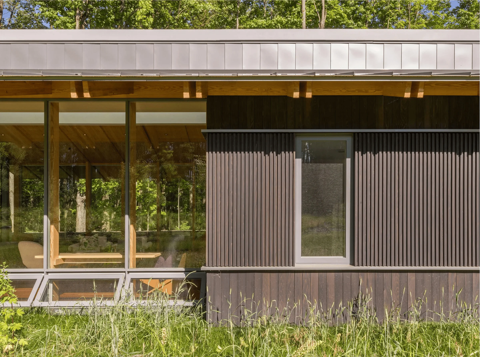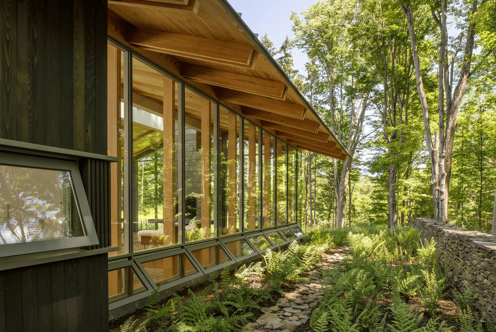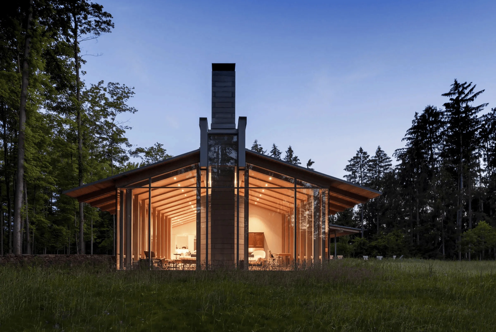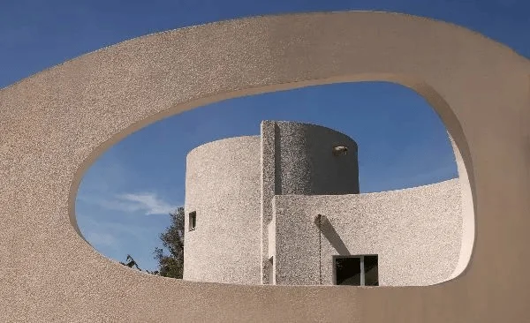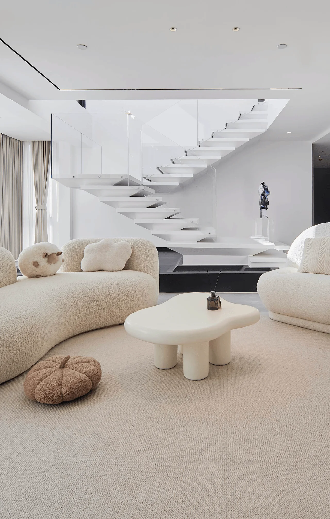Alzheimer’s-friendly residential design prioritizes accessibility and natural light in the United States.
Contents
Project Background: A New Chapter in Living
Light Path Villa was born from a desire for a new type of living space for aging in place, specifically catering to the needs of an individual diagnosed with Alzheimer’s disease. The clients, with whom the architects had a longstanding relationship since the mid-1970s, sought a single-level home that fostered safety, comfort, and flexibility for their evolving needs. This project emphasizes the importance of considering accessibility and adaptability in residential design, particularly for those with cognitive impairments. The design team worked with the clients to seamlessly integrate their favourite elements from their previous home, including a strong connection to nature and natural materials. This Alzheimer’s-friendly residential design project is a testament to the architects’ ability to create a space that embraces both functionality and beauty.
tag: Alzheimer’s-friendly residential design, accessible residential architecture, aging-in-place homes, natural light in residential design, universal design principles
Design Concept & Objectives: Promoting Well-being and Adaptability
The primary design objective for Light Path Villa was to create a space that promotes well-being and seamlessly accommodates the clients’ changing needs. This entailed a strong emphasis on accessibility and adaptability. The architects incorporated features that foster independence and ease of navigation, like wide hallways, a spacious garage with unrestricted entry, and accessible bathrooms. The interior design reflects this sensitivity with a low-contrast palette and a calming atmosphere. Furthermore, the design aimed to maximize the connection with nature, which is known to be beneficial for people with Alzheimer’s. Expansive windows, a 92-foot-long skylight, and sliding glass doors create an airy environment and flood the interior with natural light, enhancing wayfinding and circulation. This Alzheimer’s-friendly residential design project highlights the architects’ belief that the built environment can play a pivotal role in supporting overall well-being and providing a safe environment for individuals with Alzheimer’s.
tag: Alzheimer’s-friendly residential design, accessible residential architecture, aging-in-place homes, natural light in residential design, universal design principles
Light Path Villa’s layout is a simple cross shape, ensuring effortless circulation between the main functional areas: bedrooms, living areas, and dining spaces. This cross-shaped layout makes wayfinding easy for residents with cognitive challenges, a key aspect of the Alzheimer’s-friendly residential design. The interior spaces were meticulously organized to optimize functionality and provide multiple viewpoints of the surrounding landscape. Dual functionality in guest rooms maximizes space and anticipates future needs. Small touches, such as the inclusion of a second door in one of the primary bedrooms, improve flow and offer site-line connections for caregiving purposes. The inclusion of ample storage solutions and workspaces with lowered counters further enhances the practicality of the Alzheimer’s-friendly residential design. The plan’s efficiency underscores how an innovative and thoughtfully designed layout can positively impact daily life, providing a comfortable environment and promoting independence.
tag: Alzheimer’s-friendly residential design, accessible residential architecture, aging-in-place homes, natural light in residential design, universal design principles
Materiality and Aesthetics: Blending Nature and Functionality
The material palette for Light Path Villa celebrates the natural beauty of the surrounding environment, echoing the clients’ desire for a connection to nature. Locally sourced materials were prioritized to minimize the environmental impact and foster a sense of belonging to the surrounding ecosystem. The exterior is clad in sustainably harvested cedar, renowned for its durability and resilience in the forested environment. Heartwood pine flooring and local white pine ceilings warm the interior spaces, complemented by the abundant natural light. Regional bluestone extends the living space to the outdoors, creating an indoor/outdoor flow in the entryway, den, and covered porch. The bluestone also serves as the material for the imposing fireplace, providing a focal point in the living area. The material choices, combined with natural light and carefully considered color palettes, contribute to the Alzheimer’s-friendly residential design through a calm atmosphere, reduced visual clutter, and familiarity that contributes to a safer and more comfortable living environment.
tag: Alzheimer’s-friendly residential design, accessible residential architecture, aging-in-place homes, natural light in residential design, universal design principles
Sustainability and Technological Considerations: Enhancing Daily Life
The design of Light Path Villa embraces sustainable principles and energy-efficient technologies. The operable skylight and windows ensure natural ventilation and a fresh flow of air, mitigating energy consumption. This design aspect aligns with the increasing importance of sustainable building practices in residential design. The architects further incorporated features to anticipate future accessibility needs. The creation of wide hallways and accessible spaces, such as bathrooms with lowered counters and grab bars, emphasizes the foresight and consideration given to the clients’ long-term well-being and care. These thoughtful details demonstrate a commitment to crafting a future-proof residence that can seamlessly adapt to the changing needs of its inhabitants.
tag: Alzheimer’s-friendly residential design, accessible residential architecture, aging-in-place homes, natural light in residential design, universal design principles
Impact and Evaluation: Enhancing Quality of Life
The success of Light Path Villa is evident in the positive impact it has had on the clients’ lives. They have experienced an increase in mobility of over 35% since moving into the new residence. The careful design of the space, prioritizing accessibility and connection with the landscape, has provided a more independent and fulfilling living environment. The Alzheimer’s-friendly residential design allows the clients to comfortably navigate the space and utilize a variety of spaces throughout the day. The home is a testament to how well-designed architecture can positively impact individuals with cognitive challenges and their families. This project’s impact serves as a valuable reminder of the significance of designing for all ages and abilities.
tag: Alzheimer’s-friendly residential design, accessible residential architecture, aging-in-place homes, natural light in residential design, universal design principles
Project Information:
Residential
Peter Rose + Partners
United States
2019
Cedar, Heartwood Pine, White Pine, Bluestone
Peter Rose + Partners


