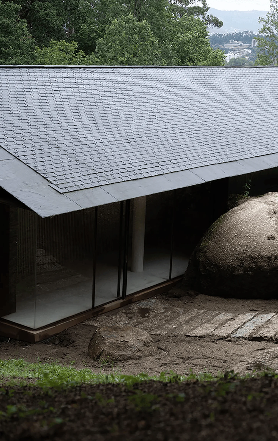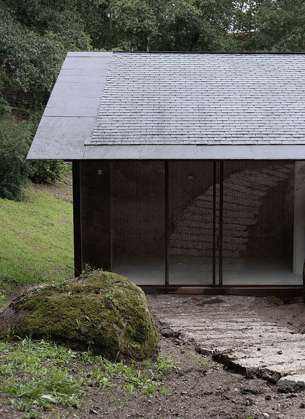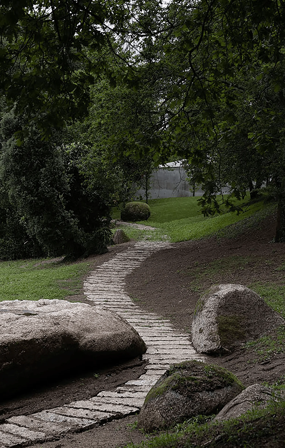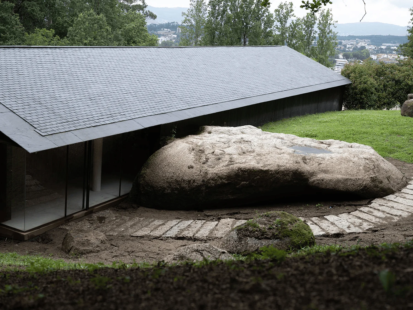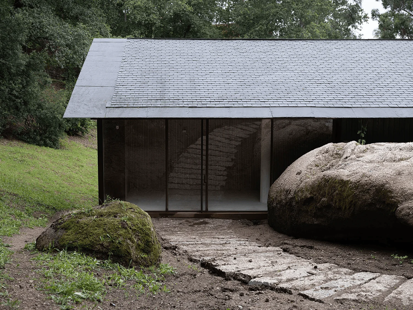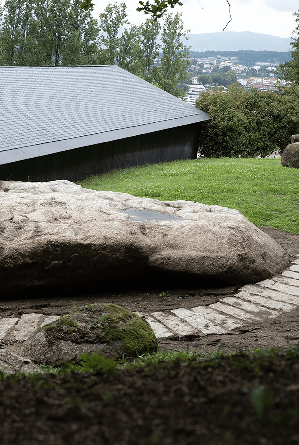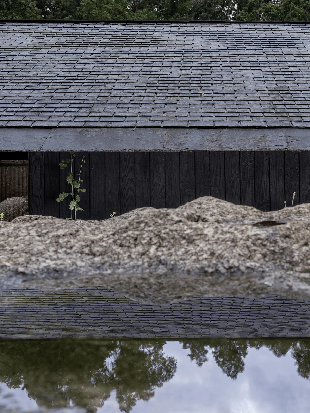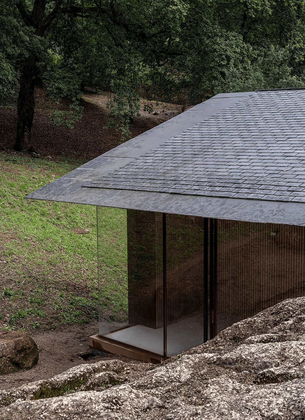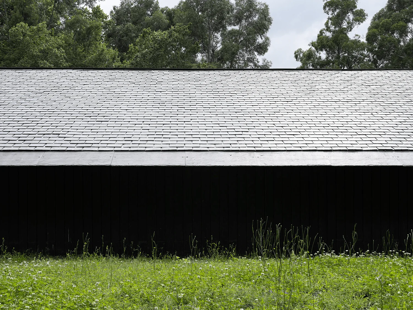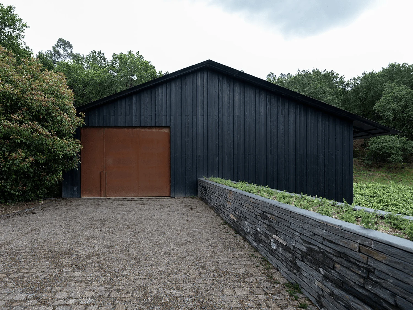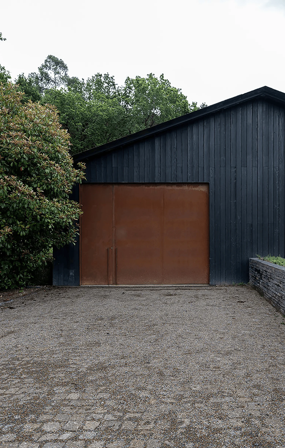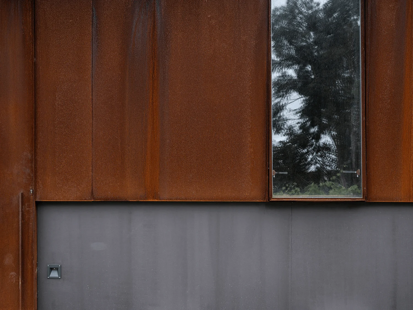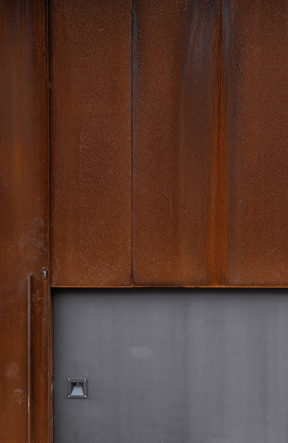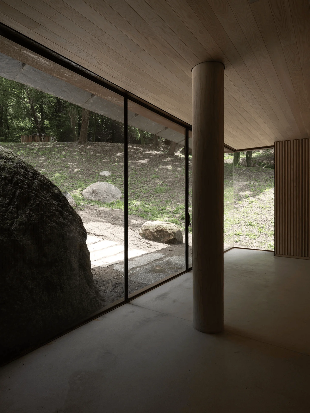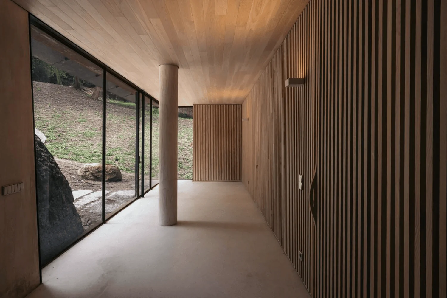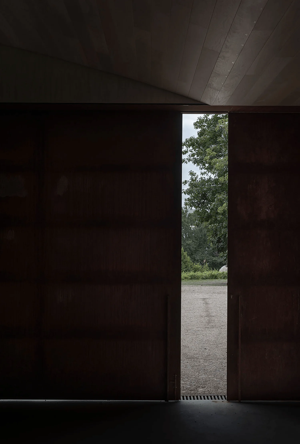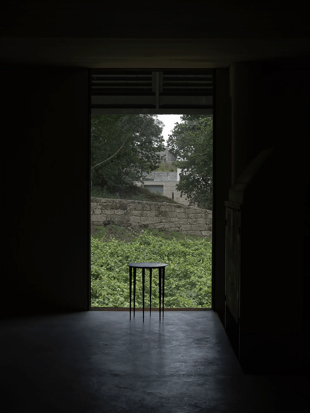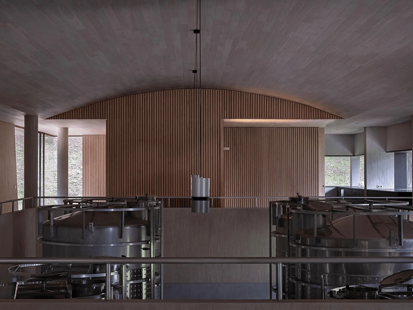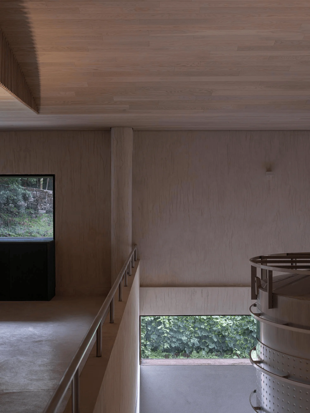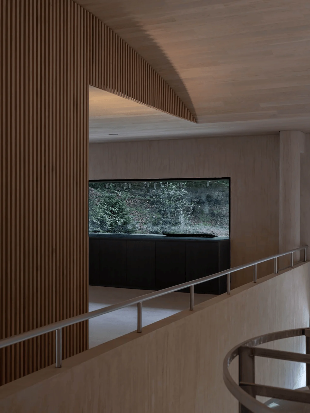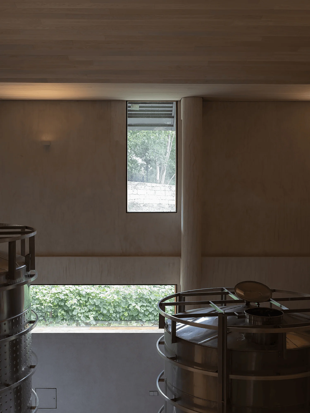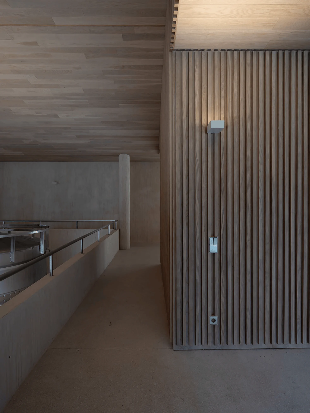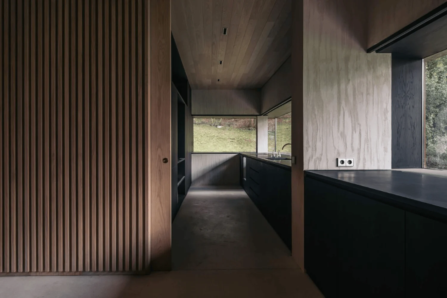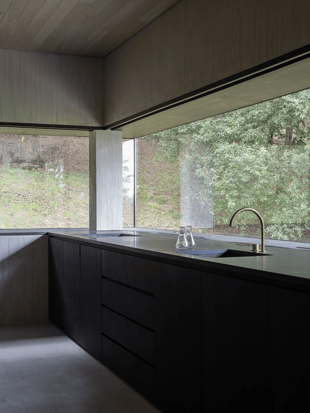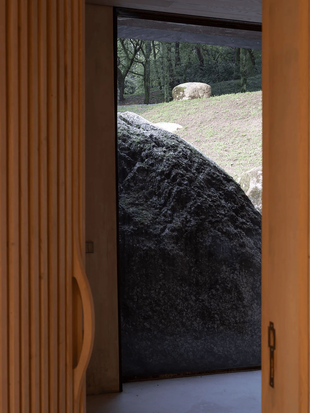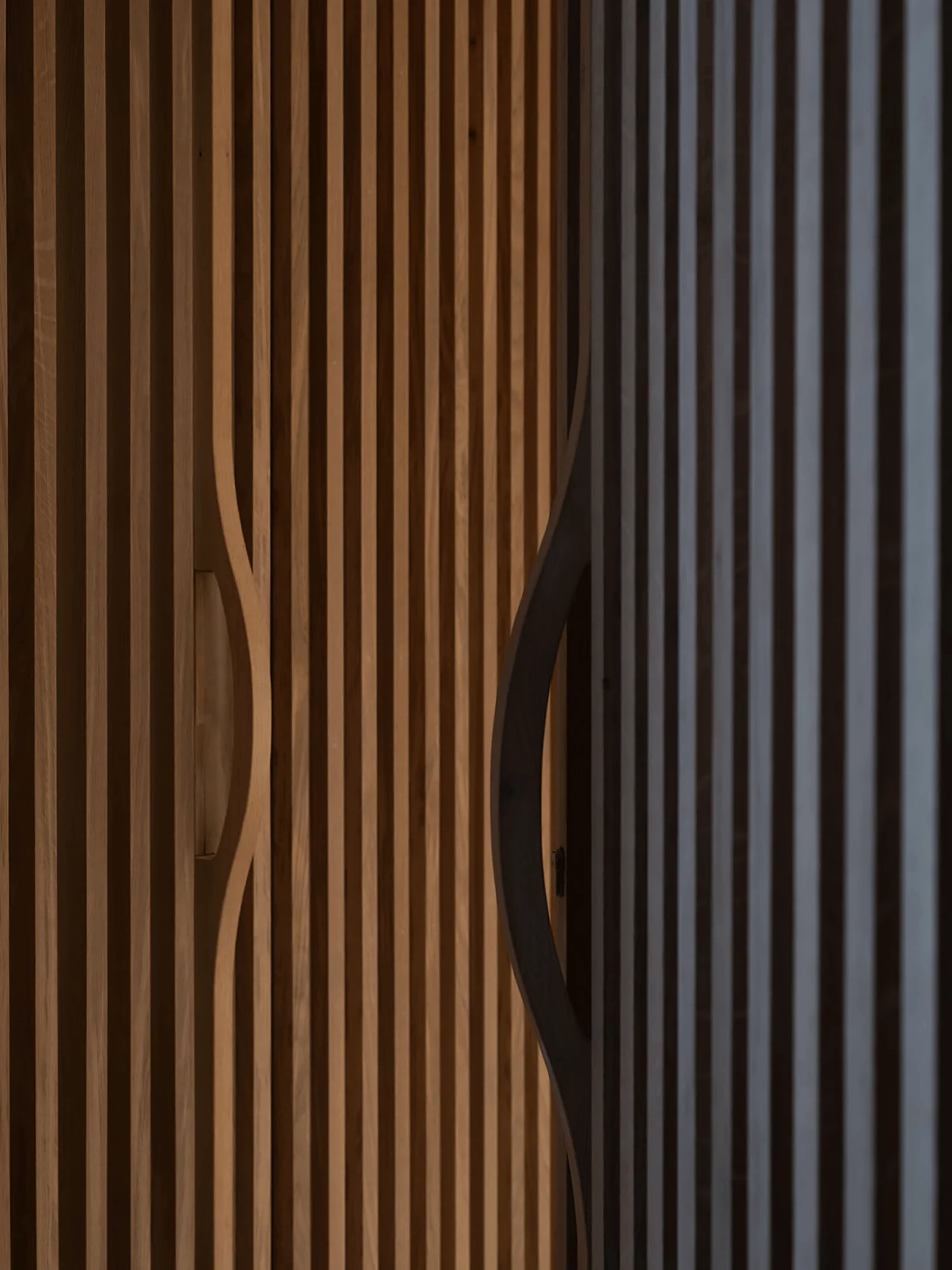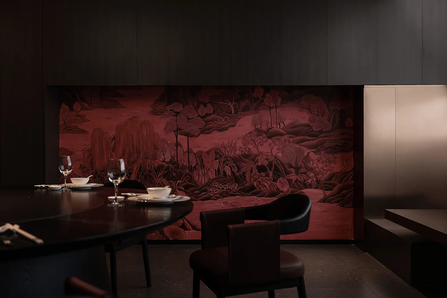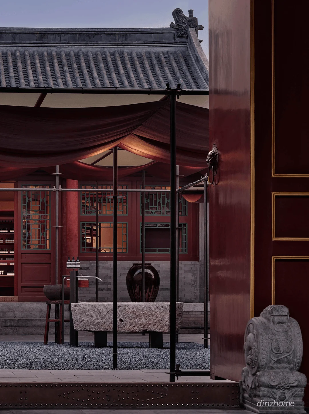Quinta do Mosteiro Adega Winery integrates landscape and minimalist design in Portugal.
Contents
Project Background and Context
Located in the hilly Minho region of northern Portugal, Quinta do Mosteiro Adega is a winery designed by Studio Nicholas Burns. The site’s stable soil temperature and favorable climate provide the perfect conditions for grape cultivation and wine production, thus a wine production facility was needed in this area. The architectural design of the winery has carefully considered the context of the site, incorporating the surrounding landscape and respecting the local environment. The rear of the building faces a lawn with large trees and a winding stone path, creating a sense of tranquility and seclusion. Meanwhile, the front of the structure overlooks verdant vineyards, fostering a serene dialogue between architecture and nature. This project is a prime example of how a winery can be designed to not only produce quality wine but also to contribute to the aesthetic and environmental wellbeing of the region.
Quinta do Mosteiro Adega Winery design integrates with surrounding landscape, showcasing a minimalist aesthetic in Portugal.
Design Concept and Objectives
Studio Nicholas Burns collaborated closely with the winemaker throughout the design process. This collaboration fostered an understanding of the winemaking process and influenced the architectural concept. The resulting design utilizes a combination of wood and steel, reflecting the simplicity and functionality of the process. The architects embraced the principle of gravity-fed production, which minimizes intervention and maintains the purity and intensity of the wine. This approach aligns with the winemaker’s goal of producing exceptional wine using natural techniques. The winery’s design seamlessly integrates the functionalities needed for producing wine with the surrounding natural environment, thereby aiming to achieve a delicate balance between human intervention and the natural environment. This integration is further enhanced by the choice of materials and the way they are used to articulate the architecture of the building.
Quinta do Mosteiro Adega Winery design integrates with surrounding landscape, showcasing a minimalist aesthetic in Portugal.
Architectural Features and Design Elements
The Quinta do Mosteiro Adega presents several notable features. The large-scale gray roof evokes a sense of minimalist aesthetics that bridge Eastern and Western design philosophies. The structural columns at the front are discreetly integrated into the interior, highlighting the clean lines and transparency of the facade. Floor-to-ceiling glass panels blur the boundary between the building and the surrounding landscape, extending the visual space and emphasizing the connection with nature. The large boulders at the entrance create a poetic contrast with the building’s sleek facade, generating a modern courtyard that complements the structure. This interplay between architectural forms and natural elements creates a sense of artistic beauty, reminding us of the profound connection between humans and the environment. Through the intelligent integration of materials and architectural features, the winery successfully reflects its connection with nature, making it stand out as a design that is both functional and aesthetically pleasing.
Quinta do Mosteiro Adega Winery design integrates with surrounding landscape, showcasing a minimalist aesthetic in Portugal.
Spatial Organization and Functionality
The building’s design takes advantage of the natural slope of the site, resulting in a two-story structure. The ground floor is partially recessed into the hill, giving it a single-story appearance from the rear while maintaining a two-story profile from the front. The first-floor facade is clad in weathered steel, which will slowly develop a unique patina with time. The second floor is covered in dark gray carbonized wood, creating a sense of tranquility and seclusion. This material choice is very conscious of its role in reflecting and complementing the natural environment. The use of natural materials such as wood and steel helps to create an environment that is both aesthetically pleasing and functionally suitable for winemaking. The interior spaces are characterized by a sense of fluidity, with double-height sections that accommodate specific equipment requirements and enhance circulation. The use of gravity in the winemaking process allows grape juice to flow from the upper level to the lower levels where it settles in tanks. Stalks and skins are separated and used as compost, which is then returned to the vineyards, creating a sustainable and interconnected cycle within the wine production environment.
Quinta do Mosteiro Adega Winery design integrates with surrounding landscape, showcasing a minimalist aesthetic in Portugal.
Interior Design and Spaces
The ground floor serves as a discreet space housing machinery and storage, as well as providing a place for technical activities related to wine production. The upper floor, aside from a professional kitchen that doubles as a wine testing laboratory, includes reception areas, dining spaces, and restrooms, offering opportunities for social interaction and visitor engagement. This division of space clearly highlights the different functional aspects of the building, ensuring that the different areas are well-integrated and have access to natural light and ventilation, thereby fostering a pleasant and efficient environment for the employees and visitors. The winery’s design places equal emphasis on functionality and aesthetics, as evidenced by the thoughtful incorporation of spaces that cater to both wine production and visitor experience. This design can be adopted for other types of production facilities that require both production space and engaging visitor experience.
Quinta do Mosteiro Adega Winery design integrates with surrounding landscape, showcasing a minimalist aesthetic in Portugal.
Project Information:
Project Type: Winery
Architect: Studio Nicholas Burns
Area: Not specified
Year: 2023
Country: Portugal
Materials: Wood, Steel
Photographer: Mathyas Kurmann


